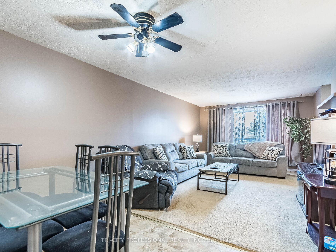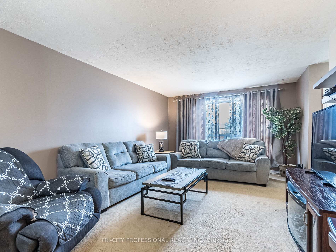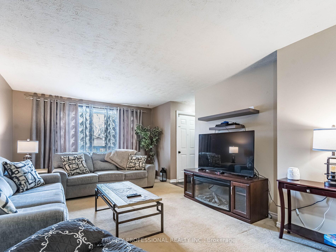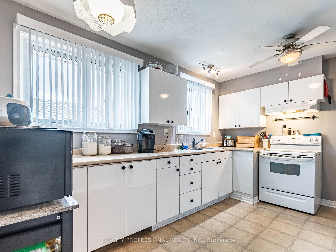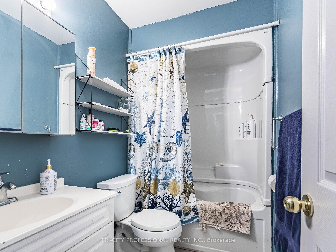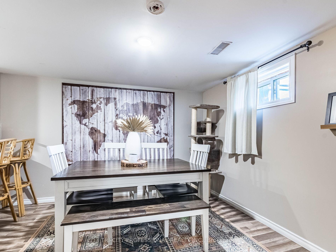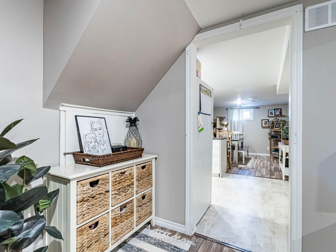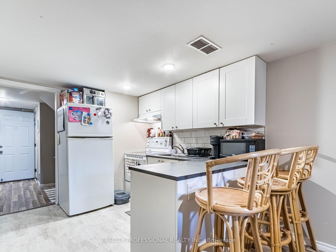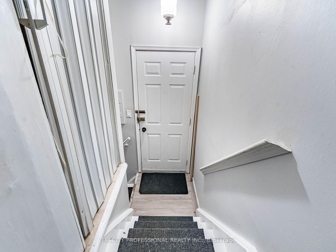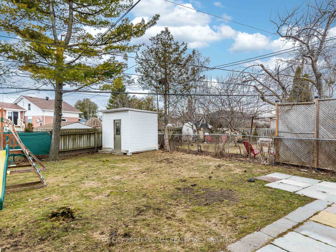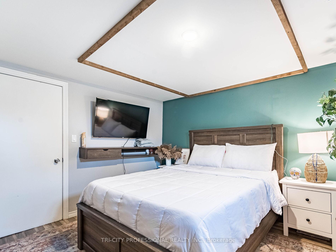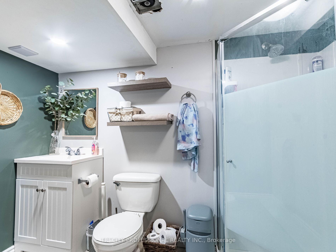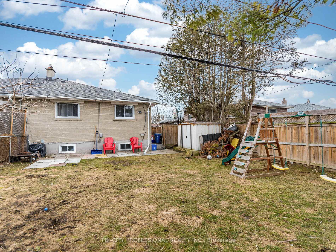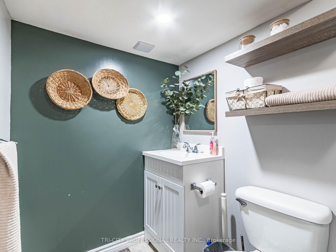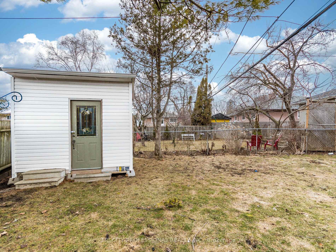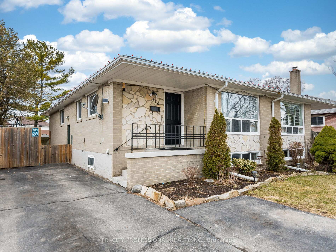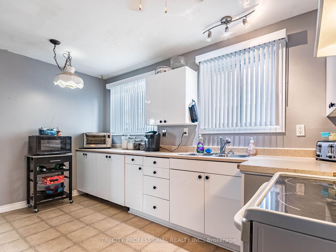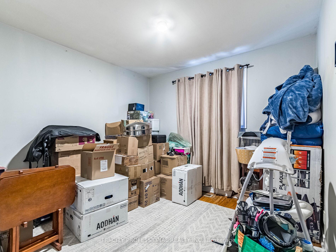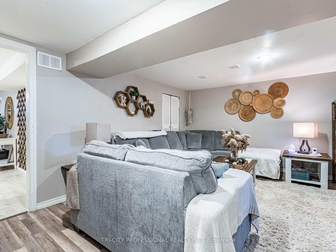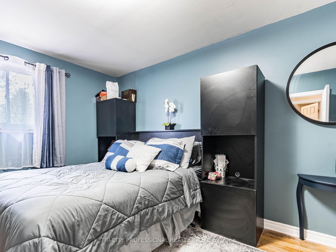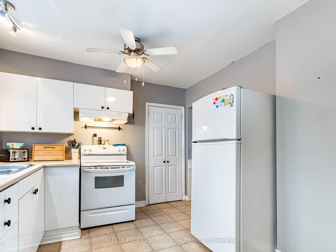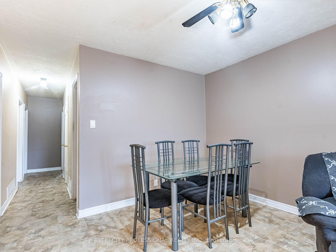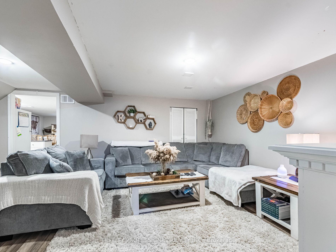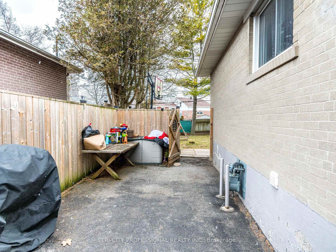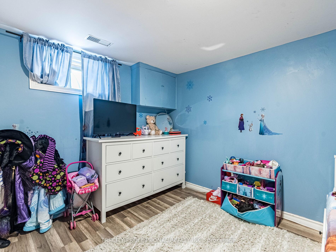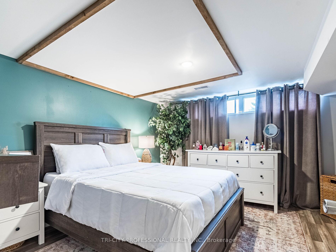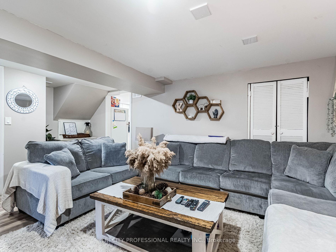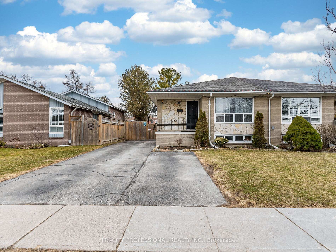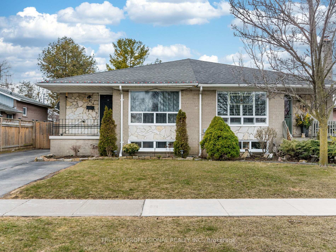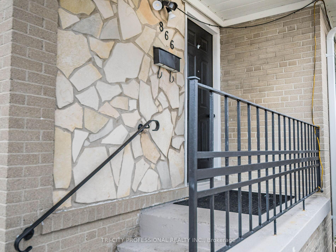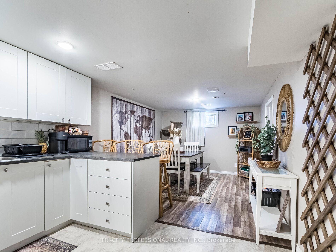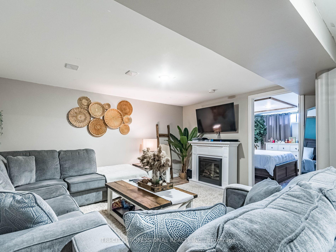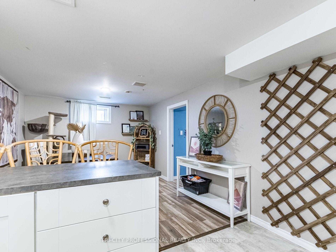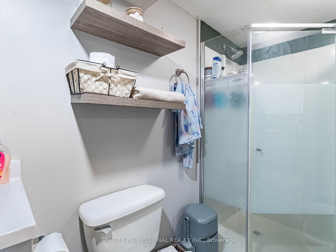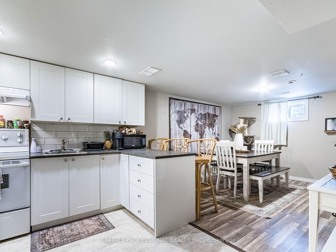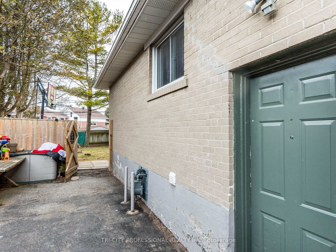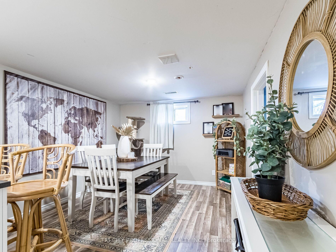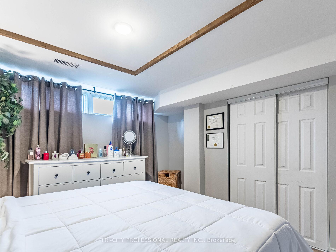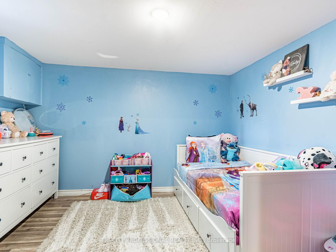$599,000
Available - For Sale
Listing ID: E12048511
866 Krosno Boul , Pickering, L1W 1H3, Durham
| Prime South Pickering Area: Your Ideal Home Near Frenchman's Bay. Welcome to the Charming Bay Ridges Neighborhood, Where This Meticulously Maintained Home Has Been Lovingly Cared. If You're Seeking a Move-In-Ready Haven, Look No Further. Legal Basement Apartment Adds Extra Living Space Offering 2 Bedrooms, Separate Kitchen, Wasroom & Entrance. The Perfect Setup for in-Law Suite or Renting Out the Basement to Help Make Mortgage Payments. The Main Floor Bathes in Ample Sunlight, Creating a Relaxed Setting Perfect for Unwinding After a Busy Day. Everything You Need is Within Walking Distance: Restaurants, Schools, Transit and the Go Train. Stroll Down to the Nearby Marina, Grab an Ice Cream, or take a Leisurely Walk Along the Beach at Frenchman's Bay. Don't Miss Out on this opportunity to Call Bay Ridges Home. |
| Price | $599,000 |
| Taxes: | $4993.52 |
| Occupancy by: | Tenant |
| Address: | 866 Krosno Boul , Pickering, L1W 1H3, Durham |
| Directions/Cross Streets: | Bayly & Krosno |
| Rooms: | 6 |
| Rooms +: | 5 |
| Bedrooms: | 3 |
| Bedrooms +: | 2 |
| Family Room: | T |
| Basement: | Apartment, Separate Ent |
| Level/Floor | Room | Length(ft) | Width(ft) | Descriptions | |
| Room 1 | Ground | Living Ro | 24.7 | 12.27 | Combined w/Dining, Hardwood Floor, Large Window |
| Room 2 | Ground | Dining Ro | 24.7 | 12.27 | Combined w/Living, Hardwood Floor |
| Room 3 | Ground | Kitchen | 11.38 | 13.58 | Eat-in Kitchen, Pantry, Updated |
| Room 4 | Ground | Primary B | 14.07 | 9.97 | Hardwood Floor, Closet |
| Room 5 | Ground | Bedroom 2 | 10.2 | 10.14 | Hardwood Floor, Closet |
| Room 6 | Ground | Bedroom 3 | 10.14 | 9.74 | Hardwood Floor, Closet |
| Room 7 | Basement | Kitchen | 8.72 | 9.22 | Double Sink, Combined w/Dining |
| Room 8 | Basement | Living Ro | 10.86 | 10.27 | Combined w/Dining, Window |
| Room 9 | Basement | Dining Ro | 10.86 | 10.27 | Combined w/Living, Window |
| Room 10 | Basement | Bedroom 4 | 10.86 | 11.12 | Above Grade Window, Closet |
| Room 11 | Basement | Bedroom 5 | 11.15 | 9.22 | Above Grade Window, Closet |
| Room 12 | Basement | Laundry | 11.68 | 8.82 | Above Grade Window |
| Washroom Type | No. of Pieces | Level |
| Washroom Type 1 | 4 | Main |
| Washroom Type 2 | 3 | Basement |
| Washroom Type 3 | 0 | |
| Washroom Type 4 | 0 | |
| Washroom Type 5 | 0 |
| Total Area: | 0.00 |
| Property Type: | Semi-Detached |
| Style: | Bungalow |
| Exterior: | Brick |
| Garage Type: | None |
| (Parking/)Drive: | Private |
| Drive Parking Spaces: | 2 |
| Park #1 | |
| Parking Type: | Private |
| Park #2 | |
| Parking Type: | Private |
| Pool: | None |
| Approximatly Square Footage: | 1100-1500 |
| CAC Included: | N |
| Water Included: | N |
| Cabel TV Included: | N |
| Common Elements Included: | N |
| Heat Included: | N |
| Parking Included: | N |
| Condo Tax Included: | N |
| Building Insurance Included: | N |
| Fireplace/Stove: | N |
| Heat Type: | Forced Air |
| Central Air Conditioning: | Central Air |
| Central Vac: | N |
| Laundry Level: | Syste |
| Ensuite Laundry: | F |
| Sewers: | Sewer |
$
%
Years
This calculator is for demonstration purposes only. Always consult a professional
financial advisor before making personal financial decisions.
| Although the information displayed is believed to be accurate, no warranties or representations are made of any kind. |
| TRI-CITY PROFESSIONAL REALTY INC. |
|
|

Valeria Zhibareva
Broker
Dir:
905-599-8574
Bus:
905-855-2200
Fax:
905-855-2201
| Book Showing | Email a Friend |
Jump To:
At a Glance:
| Type: | Freehold - Semi-Detached |
| Area: | Durham |
| Municipality: | Pickering |
| Neighbourhood: | Bay Ridges |
| Style: | Bungalow |
| Tax: | $4,993.52 |
| Beds: | 3+2 |
| Baths: | 2 |
| Fireplace: | N |
| Pool: | None |
Locatin Map:
Payment Calculator:

