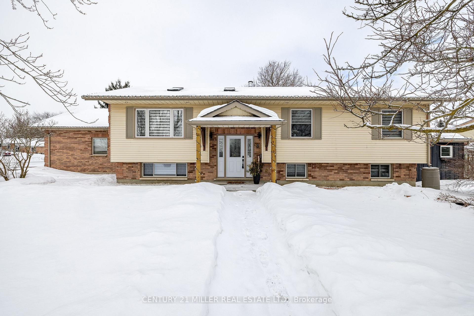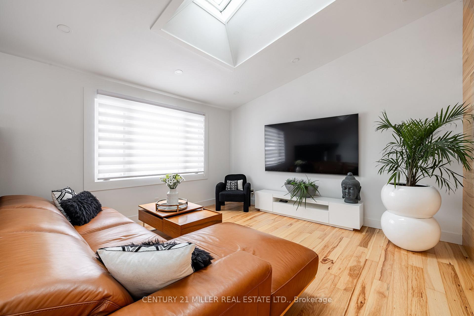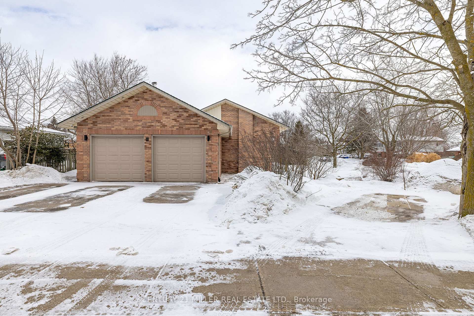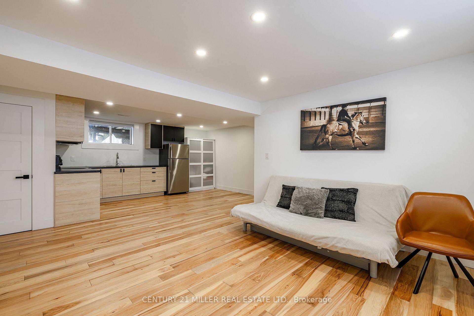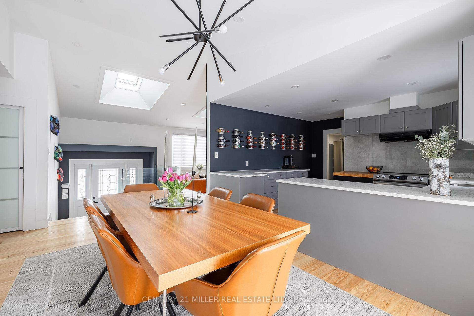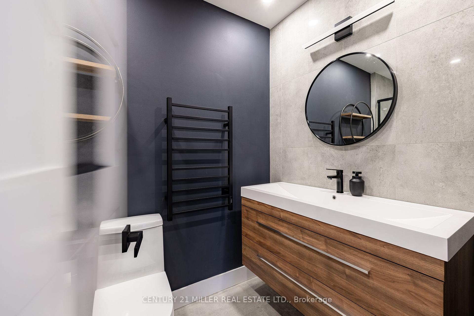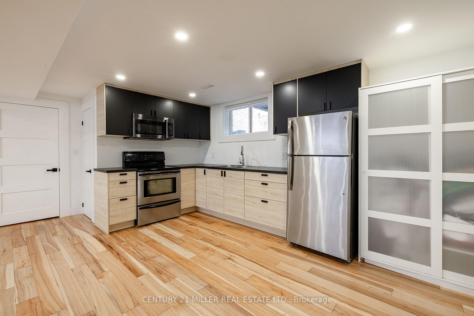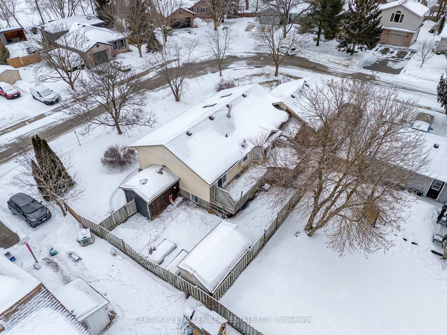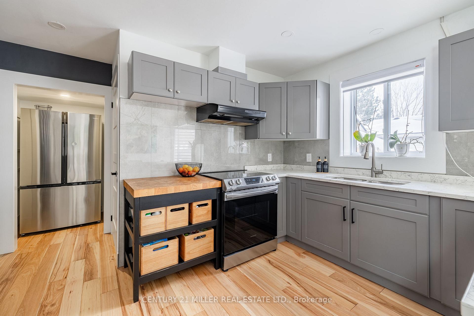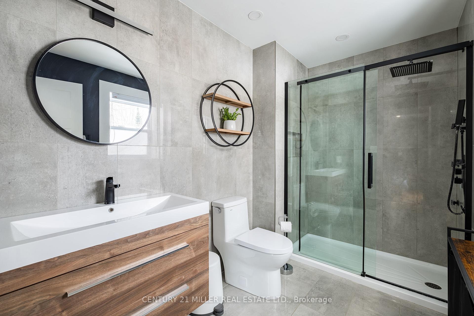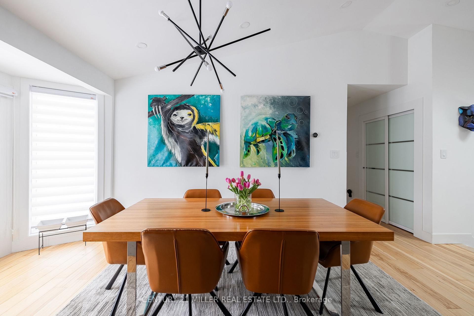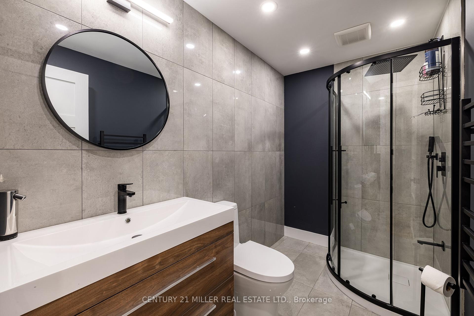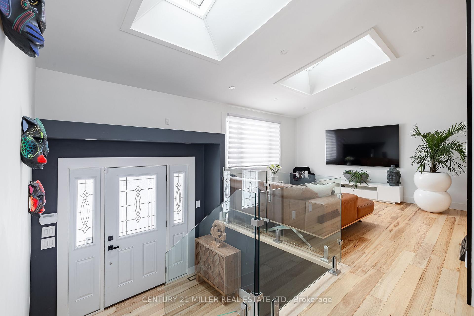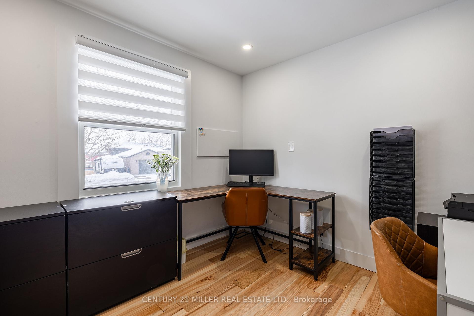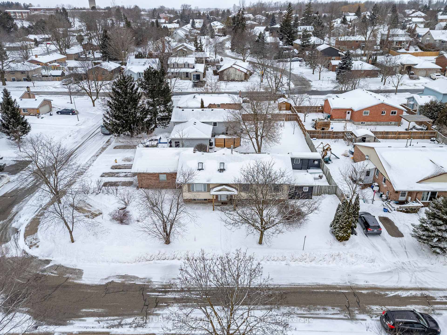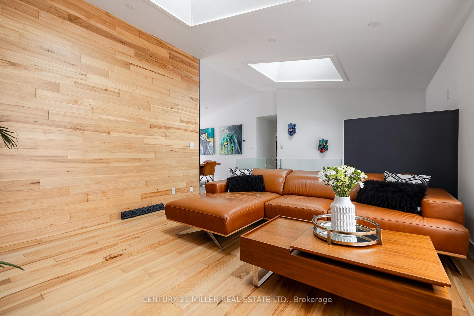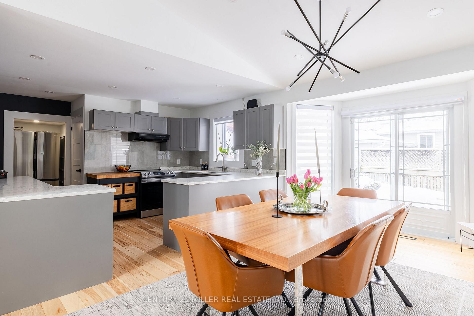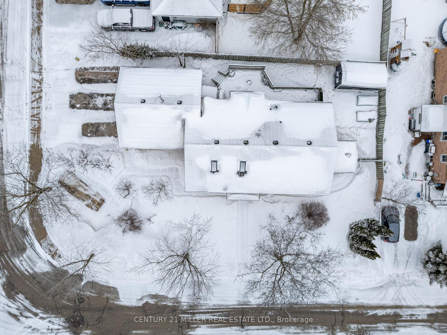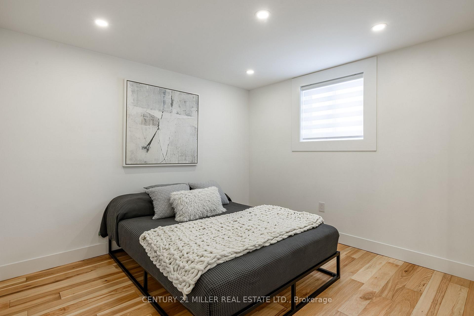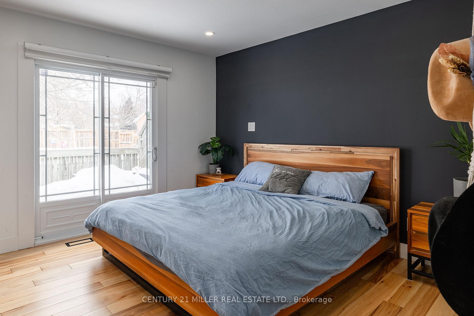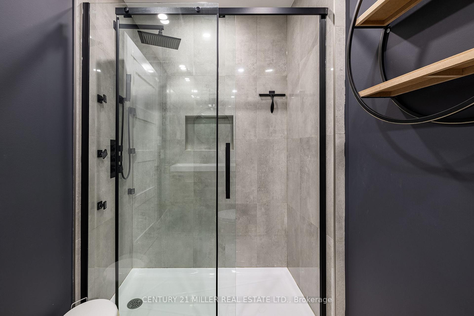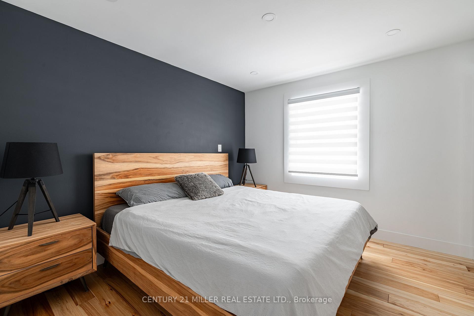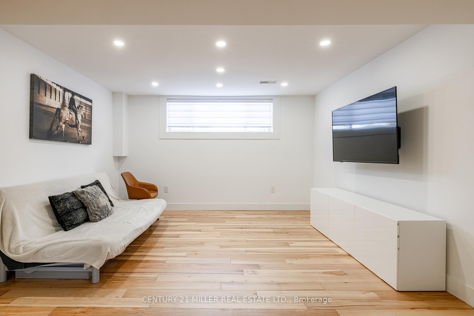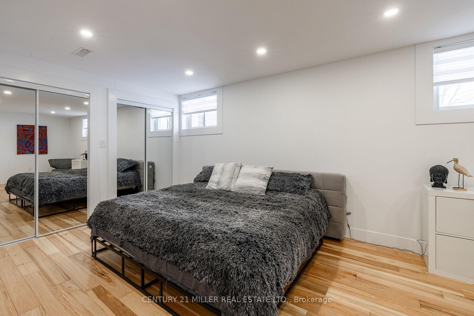$988,000
Available - For Sale
Listing ID: X12011221
8 Wilson Cres , Centre Wellington, N0B 1S0, Wellington
| Welcome to a masterfully reimagined home, completely renovated in 2022 to offer the perfect blend of modern elegance and everyday comfort. With 1,533 sq. ft. above grade and an additional 1,341 sq. ft. of finished lower-level space, this raised bungalow is a rare find. Inside, the five spacious bedrooms and three beautifully appointed baths are thoughtfully distributedthree bedrooms on the main level and two on the lower level. The lower level, complete with a full kitchen and a private entrance, makes for an ideal in-law suite. Thanks to the raised bungalow design, oversized windows invite abundant natural light into every corner. The primary suite on the main level features a luxurious ensuite and direct access to the backyard deck, offering a serene retreat.The heart of the home is its stylish living room, where a striking wood-paneled accent wall and a stunning pyramid skylight create a space that is both sophisticated and inviting. The contemporary dining room, with its walkout to the patio, is illuminated by expansive windows and ambient recessed lighting. Adjacent is the gourmet kitchen, a chefs dream featuring high-end appliances, custom cabinetry, an ultra-modern wall wine display, and expansive countertops with abundant storagethe perfect blend of beauty and functionality. Hosting is effortless with a double-car garage and an oversized driveway accommodating three large vehicles. This is more than a homeit is a statement of refined living, rarely available in such a desirable location. Thoughtfully designed and impeccably finished, it offers the perfect balance of elegance and convenience, waiting to welcome its next discerning owner. |
| Price | $988,000 |
| Taxes: | $4151.00 |
| Assessment Year: | 2024 |
| Occupancy by: | Owner |
| Address: | 8 Wilson Cres , Centre Wellington, N0B 1S0, Wellington |
| Directions/Cross Streets: | Irvine Street & Colborne Street |
| Rooms: | 6 |
| Rooms +: | 5 |
| Bedrooms: | 3 |
| Bedrooms +: | 2 |
| Family Room: | T |
| Basement: | Full, Finished |
| Level/Floor | Room | Length(ft) | Width(ft) | Descriptions | |
| Room 1 | Main | Kitchen | 12.92 | 9.74 | |
| Room 2 | Main | Living Ro | 14.01 | 13.48 | |
| Room 3 | Main | Dining Ro | 16.24 | 9.91 | |
| Room 4 | Main | Primary B | 11.91 | 10.82 | |
| Room 5 | Main | Bedroom 2 | 11.32 | 10.5 | |
| Room 6 | Main | Bedroom 3 | 11.32 | 10.23 | |
| Room 7 | Basement | Recreatio | 14.5 | 10.92 | |
| Room 8 | Basement | Kitchen | 15.32 | 12.76 | |
| Room 9 | Basement | Bedroom | 20.24 | 10.5 | |
| Room 10 | Basement | Bedroom | 9.91 | 11.09 | |
| Room 11 | Basement | Laundry | 8.99 | 8.92 |
| Washroom Type | No. of Pieces | Level |
| Washroom Type 1 | 3 | Main |
| Washroom Type 2 | 3 | Basement |
| Washroom Type 3 | 0 | |
| Washroom Type 4 | 0 | |
| Washroom Type 5 | 0 |
| Total Area: | 0.00 |
| Approximatly Age: | 31-50 |
| Property Type: | Detached |
| Style: | Bungalow |
| Exterior: | Brick |
| Garage Type: | Attached |
| (Parking/)Drive: | Private Do |
| Drive Parking Spaces: | 2 |
| Park #1 | |
| Parking Type: | Private Do |
| Park #2 | |
| Parking Type: | Private Do |
| Pool: | None |
| Approximatly Age: | 31-50 |
| Approximatly Square Footage: | 1500-2000 |
| Property Features: | Park, Golf |
| CAC Included: | N |
| Water Included: | N |
| Cabel TV Included: | N |
| Common Elements Included: | N |
| Heat Included: | N |
| Parking Included: | N |
| Condo Tax Included: | N |
| Building Insurance Included: | N |
| Fireplace/Stove: | N |
| Heat Type: | Forced Air |
| Central Air Conditioning: | Central Air |
| Central Vac: | N |
| Laundry Level: | Syste |
| Ensuite Laundry: | F |
| Sewers: | Sewer |
$
%
Years
This calculator is for demonstration purposes only. Always consult a professional
financial advisor before making personal financial decisions.
| Although the information displayed is believed to be accurate, no warranties or representations are made of any kind. |
| CENTURY 21 MILLER REAL ESTATE LTD. |
|
|

Valeria Zhibareva
Broker
Dir:
905-599-8574
Bus:
905-855-2200
Fax:
905-855-2201
| Book Showing | Email a Friend |
Jump To:
At a Glance:
| Type: | Freehold - Detached |
| Area: | Wellington |
| Municipality: | Centre Wellington |
| Neighbourhood: | Elora/Salem |
| Style: | Bungalow |
| Approximate Age: | 31-50 |
| Tax: | $4,151 |
| Beds: | 3+2 |
| Baths: | 3 |
| Fireplace: | N |
| Pool: | None |
Locatin Map:
Payment Calculator:

