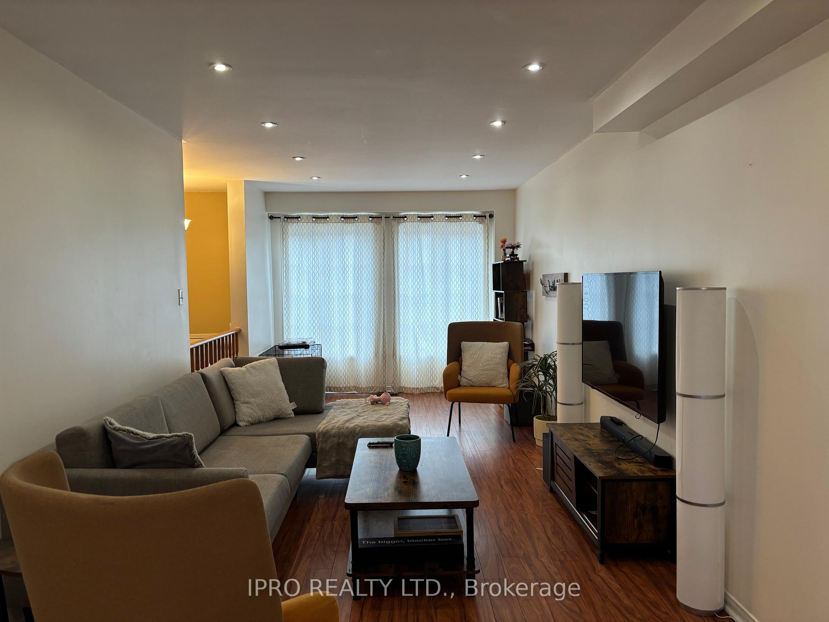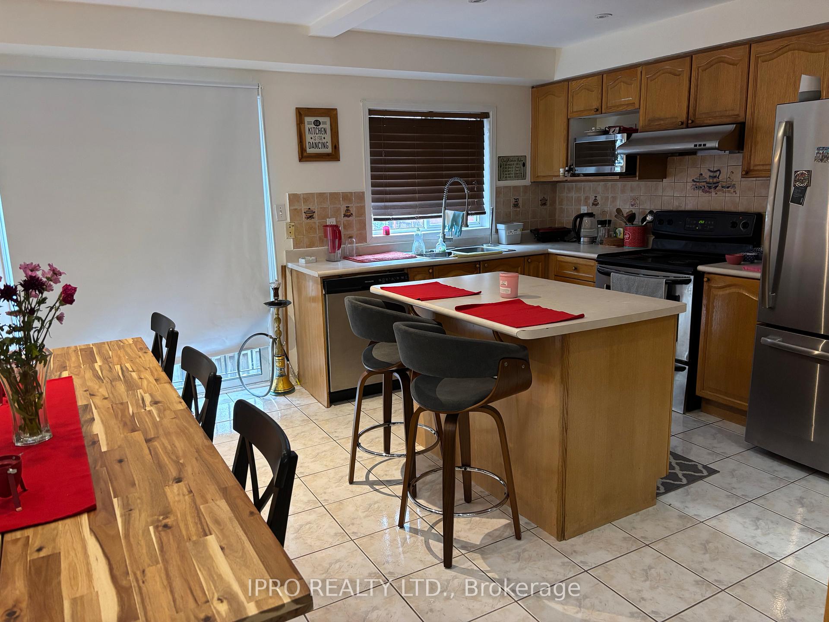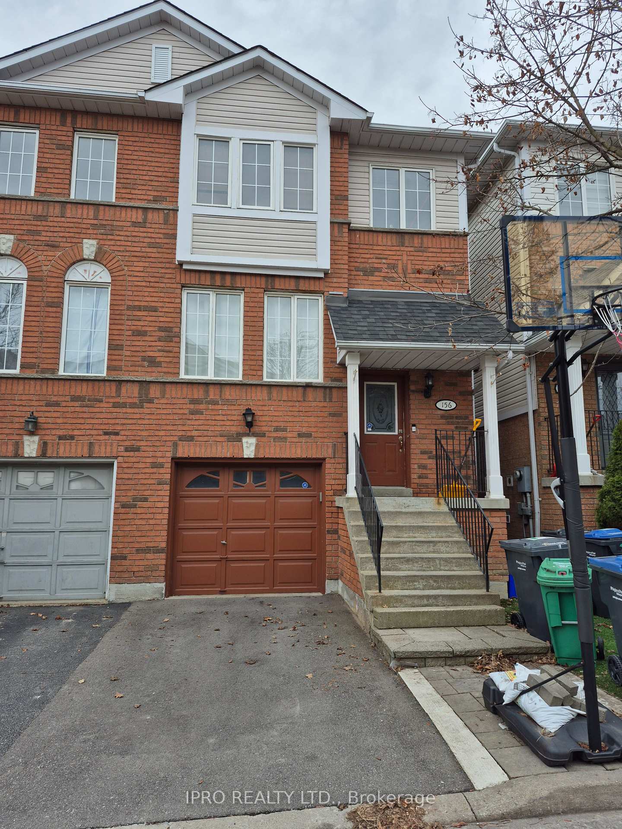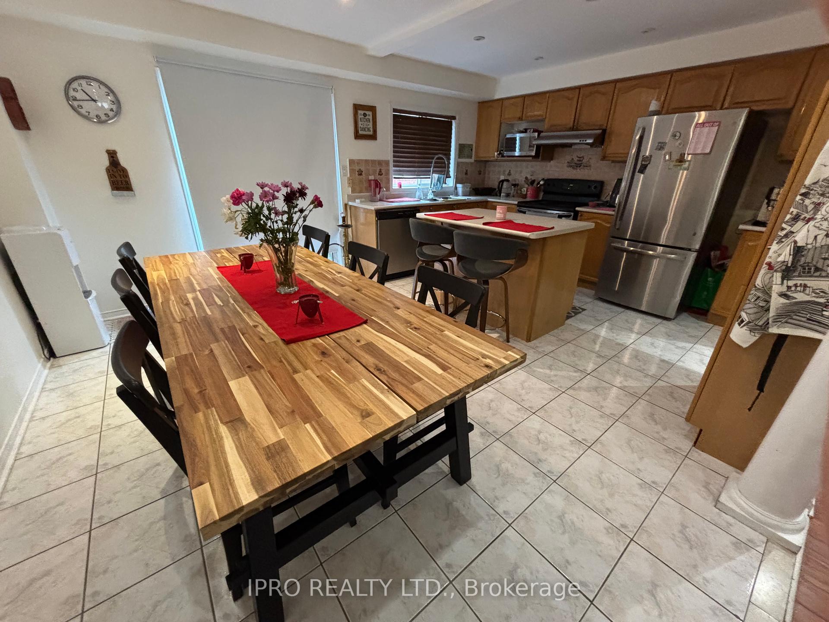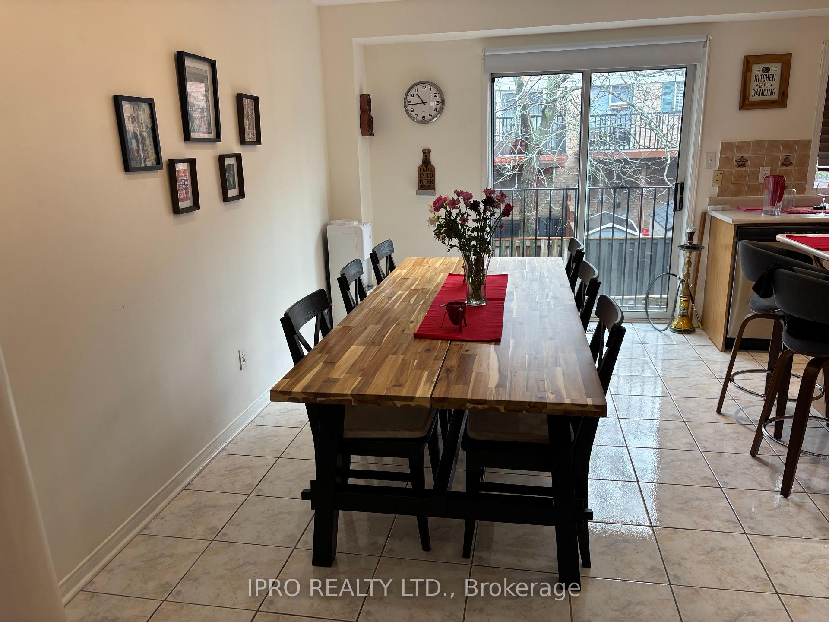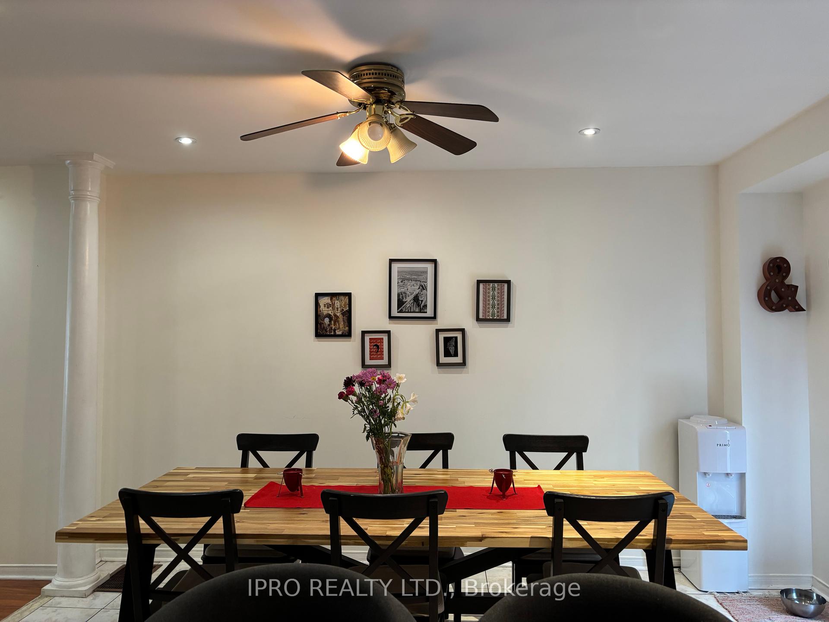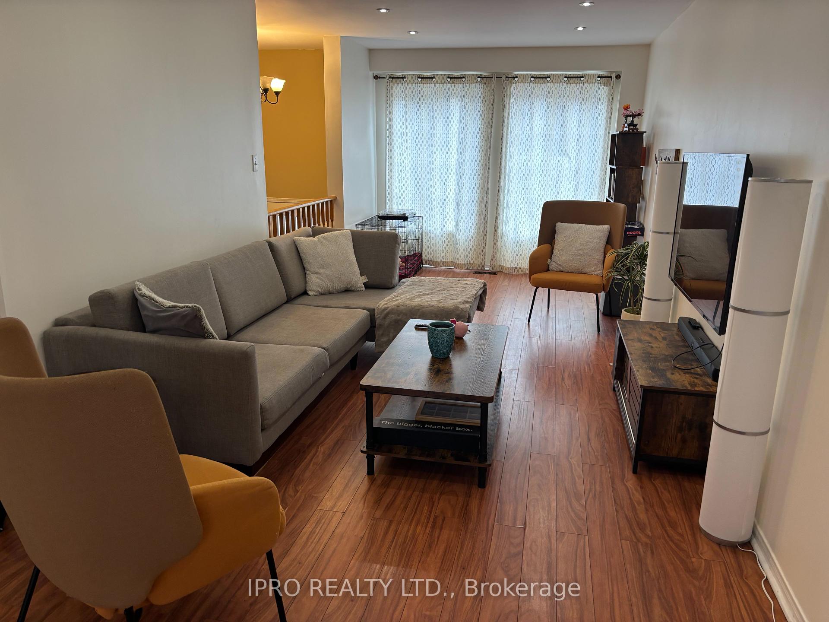$3,400
Available - For Rent
Listing ID: W12060366
1480 Britannia Road , Mississauga, L5V 2K4, Peel
| Sought after prime location, commercial plaza just a walk across the street, bus stop right at corners of the street, within walking distance from schools & park. Easy access to Hwy 401. Close to Heartland shopping area. Only one side shares common wall with neighbour, exterior looks like a semi with practical and functional layout, lots of usable living spaces. Large windows on both ends make the living level pretty bright. Family room walk-out to fenced backyard. No carpet, laminate flooring and wood staircases only. Interior door accessible to garage. |
| Price | $3,400 |
| Taxes: | $0.00 |
| Occupancy by: | Tenant |
| Address: | 1480 Britannia Road , Mississauga, L5V 2K4, Peel |
| Postal Code: | L5V 2K4 |
| Province/State: | Peel |
| Directions/Cross Streets: | Britannia & Creditview |
| Level/Floor | Room | Length(ft) | Width(ft) | Descriptions | |
| Room 1 | Second | Living Ro | 9.84 | 23.98 | Pot Lights, Open Concept, Laminate |
| Room 2 | Second | Dining Ro | 9.84 | 23.98 | Combined w/Living, Formal Rm, Laminate |
| Room 3 | Second | Kitchen | 14.46 | 17.61 | Centre Island, Family Size Kitchen, Pantry |
| Room 4 | Third | Primary B | 9.91 | 15.94 | 4 Pc Ensuite, Walk-In Closet(s), Laminate |
| Room 5 | Third | Bedroom 2 | 8.95 | 11.94 | Closet, Window, Laminate |
| Room 6 | Third | Bedroom 3 | 8.63 | 9.09 | Closet, Window, Laminate |
| Room 7 | Ground | Family Ro | 12.96 | 17.29 | Fireplace, W/O To Yard, Laminate |
| Room 8 | Lower | Laundry | 6.56 | 11.48 |
| Washroom Type | No. of Pieces | Level |
| Washroom Type 1 | 4 | Third |
| Washroom Type 2 | 2 | Second |
| Washroom Type 3 | 0 | |
| Washroom Type 4 | 0 | |
| Washroom Type 5 | 0 |
| Total Area: | 0.00 |
| Washrooms: | 3 |
| Heat Type: | Forced Air |
| Central Air Conditioning: | Central Air |
| Although the information displayed is believed to be accurate, no warranties or representations are made of any kind. |
| IPRO REALTY LTD. |
|
|

Valeria Zhibareva
Broker
Dir:
905-599-8574
Bus:
905-855-2200
Fax:
905-855-2201
| Book Showing | Email a Friend |
Jump To:
At a Glance:
| Type: | Com - Condo Townhouse |
| Area: | Peel |
| Municipality: | Mississauga |
| Neighbourhood: | East Credit |
| Style: | 3-Storey |
| Beds: | 3 |
| Baths: | 3 |
| Fireplace: | Y |
Locatin Map:

