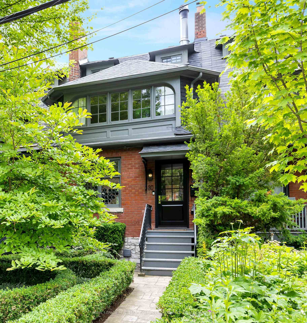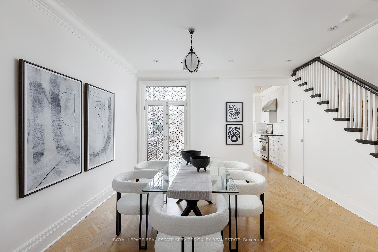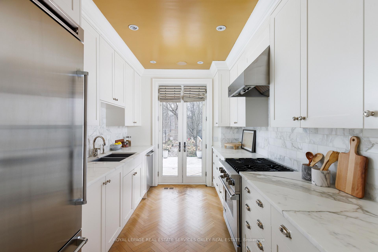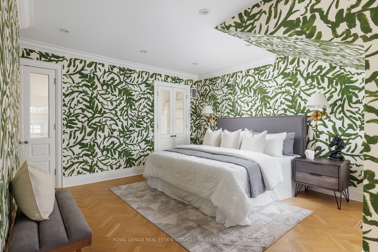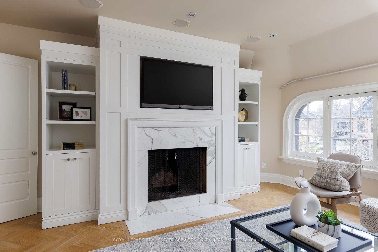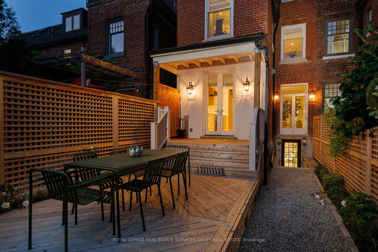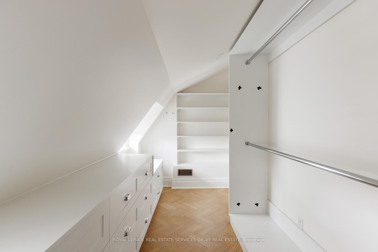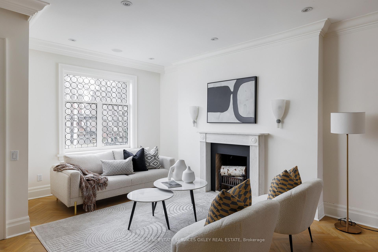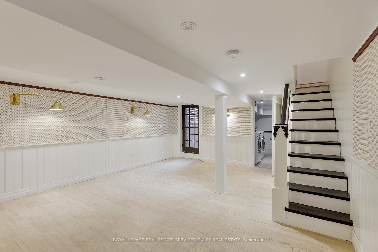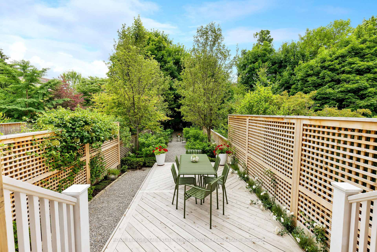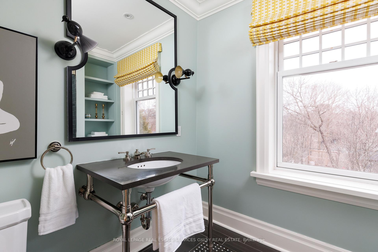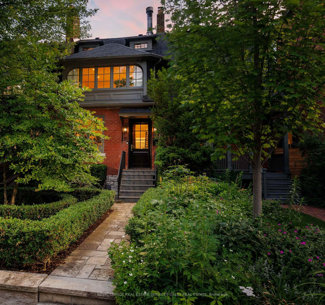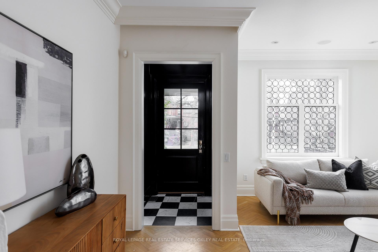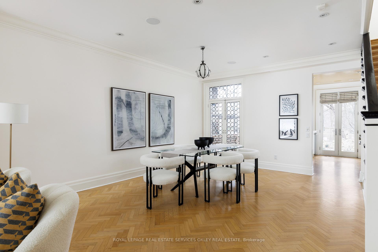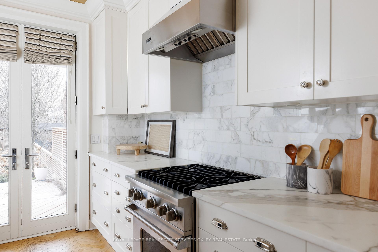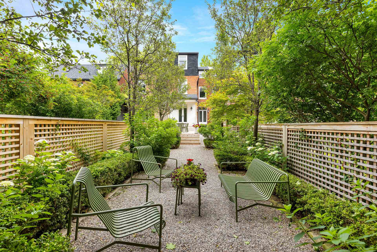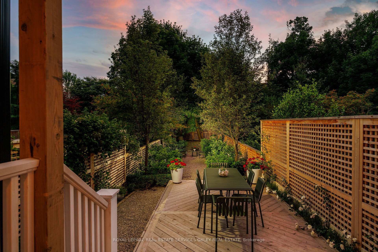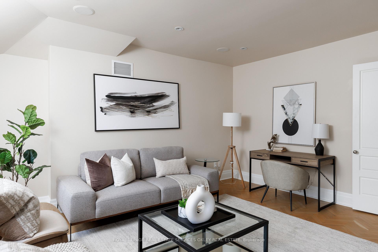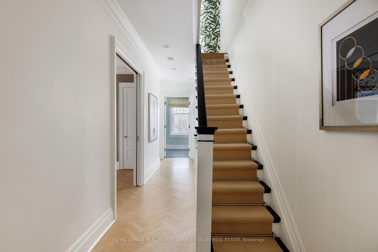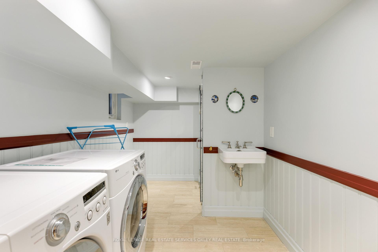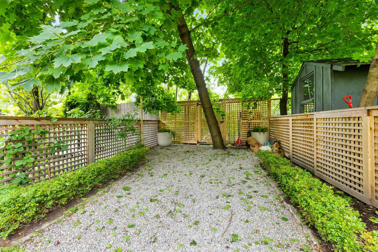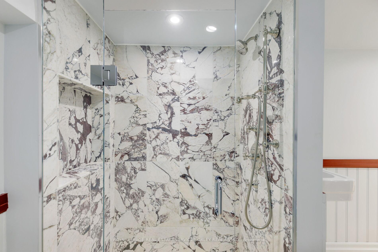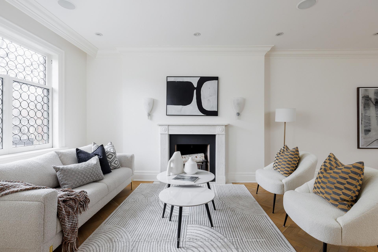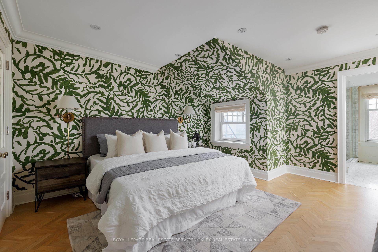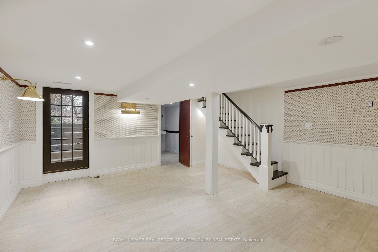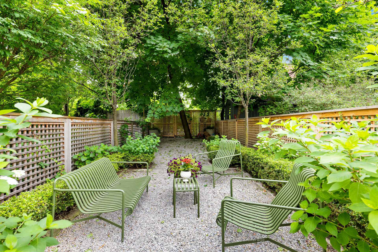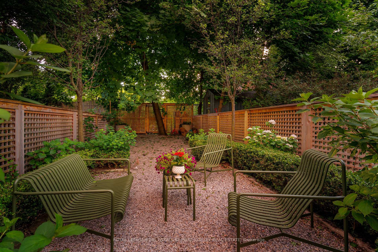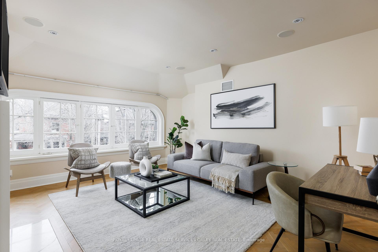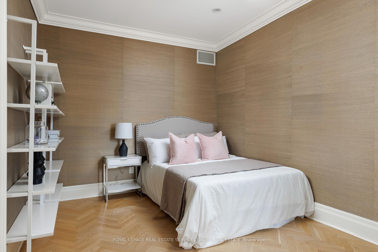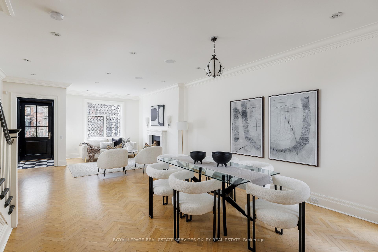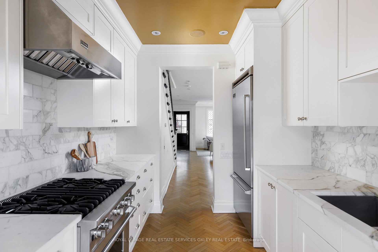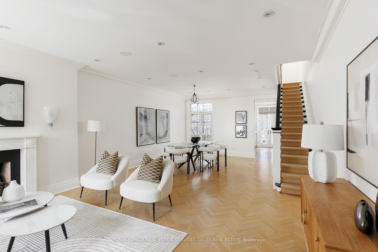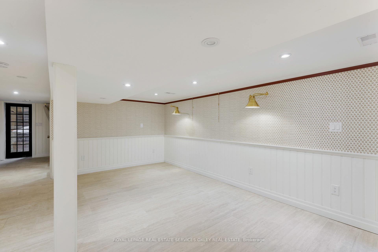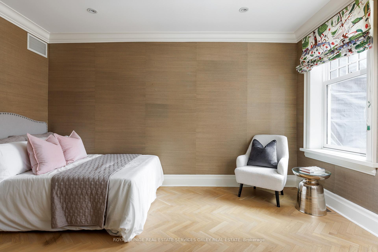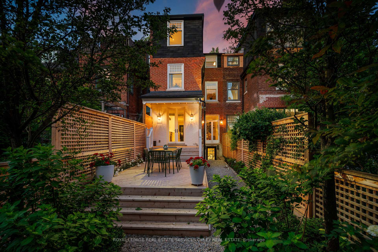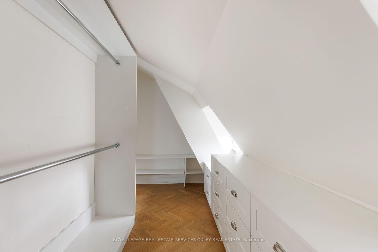$2,495,000
Available - For Sale
Listing ID: C12059833
30 Rathnelly Aven , Toronto, M4V 2M3, Toronto
| A perfect blend of London mews charm and Hamptons elegance, this home feels both timeless and effortlessly stylish. As you step inside, the expansive living and dining areas welcome you with white oak herringbone floors, crown mouldings, and vintage Murano sconces offering the perfect backdrop for lively cocktail parties by the wood-burning fireplace. The sun-drenched kitchen is a designer's dream, featuring custom shaker-style cabinetry, a calacatta marble backsplash, professional-grade Viking appliances, built-in speakers, and more. Flowing effortlessly into the deep, west-facing backyard, this unexpected urban oasis sets the stage for indoor-outdoor entertaining. The second level features a beautifully appointed bedroom alongside a cozy family room with a calacatta marble fireplace. On the third floor, the primary bedroom stands out with bespoke Zak + Fox wallpaper, a double French door entry to a custom walk-in closet, and a luxurious ensuite featuring heated marble tile floors. The finished lower level, with walkouts at both the front and back, offers the perfect hangout for teens, while the thoughtfully designed mudroom provides both organization and ample storage. Living in the heart of the Republic of Rathnelly means more than just a home, its a true community, where friendly neighbours, and a peaceful atmosphere create the perfect place to put down roots. This rare offering features a coveted garden gate leading directly to the park, seamlessly blending nature with city living. Within walking distance to Yorkville, Av & Dav, parks, ravine trails, Mabin, RSGC, and Brown Public School, the location is unbeatable. Parking is never a concern with convenient access to a nearby Green P lot and street permit parking. The sellers easily parked two cars out front without issue. Don't miss your chance to call this exceptional home yours! |
| Price | $2,495,000 |
| Taxes: | $9885.30 |
| Occupancy by: | Vacant |
| Address: | 30 Rathnelly Aven , Toronto, M4V 2M3, Toronto |
| Directions/Cross Streets: | Avenue & Dupont |
| Rooms: | 6 |
| Rooms +: | 0 |
| Bedrooms: | 3 |
| Bedrooms +: | 0 |
| Family Room: | T |
| Basement: | Finished wit |
| Level/Floor | Room | Length(ft) | Width(ft) | Descriptions | |
| Room 1 | Main | Living Ro | 30.14 | 15.74 | Combined w/Dining, Hardwood Floor, Fireplace |
| Room 2 | Main | Dining Ro | 30.14 | 15.74 | Combined w/Living, Hardwood Floor, W/O To Deck |
| Room 3 | Main | Kitchen | 12.99 | 8.76 | Stainless Steel Appl, Pot Lights, W/O To Deck |
| Room 4 | Second | Bedroom | 14.17 | 9.41 | Hardwood Floor, Closet, Overlooks Garden |
| Room 5 | Second | Family Ro | 15.91 | 14.66 | Hardwood Floor, Fireplace, B/I Shelves |
| Room 6 | Third | Primary B | 16.33 | 15.84 | Hardwood Floor, Walk-In Closet(s), 4 Pc Ensuite |
| Room 7 | Basement | Recreatio | 28.9 | 15.32 | W/O To Yard |
| Washroom Type | No. of Pieces | Level |
| Washroom Type 1 | 4 | Second |
| Washroom Type 2 | 4 | Third |
| Washroom Type 3 | 3 | Basement |
| Washroom Type 4 | 0 | |
| Washroom Type 5 | 0 |
| Total Area: | 0.00 |
| Property Type: | Att/Row/Townhouse |
| Style: | 3-Storey |
| Exterior: | Brick |
| Garage Type: | None |
| (Parking/)Drive: | None |
| Drive Parking Spaces: | 0 |
| Park #1 | |
| Parking Type: | None |
| Park #2 | |
| Parking Type: | None |
| Pool: | None |
| Approximatly Square Footage: | 1500-2000 |
| CAC Included: | N |
| Water Included: | N |
| Cabel TV Included: | N |
| Common Elements Included: | N |
| Heat Included: | N |
| Parking Included: | N |
| Condo Tax Included: | N |
| Building Insurance Included: | N |
| Fireplace/Stove: | Y |
| Heat Type: | Forced Air |
| Central Air Conditioning: | Central Air |
| Central Vac: | N |
| Laundry Level: | Syste |
| Ensuite Laundry: | F |
| Sewers: | Sewer |
$
%
Years
This calculator is for demonstration purposes only. Always consult a professional
financial advisor before making personal financial decisions.
| Although the information displayed is believed to be accurate, no warranties or representations are made of any kind. |
| ROYAL LEPAGE REAL ESTATE SERVICES OXLEY REAL ESTATE |
|
|

Valeria Zhibareva
Broker
Dir:
905-599-8574
Bus:
905-855-2200
Fax:
905-855-2201
| Book Showing | Email a Friend |
Jump To:
At a Glance:
| Type: | Freehold - Att/Row/Townhouse |
| Area: | Toronto |
| Municipality: | Toronto C02 |
| Neighbourhood: | Casa Loma |
| Style: | 3-Storey |
| Tax: | $9,885.3 |
| Beds: | 3 |
| Baths: | 3 |
| Fireplace: | Y |
| Pool: | None |
Locatin Map:
Payment Calculator:

