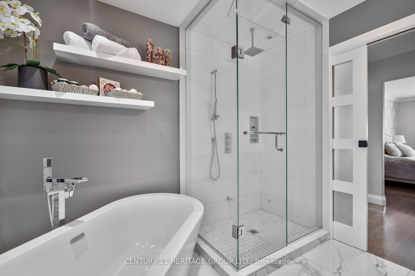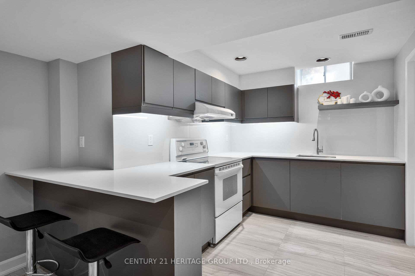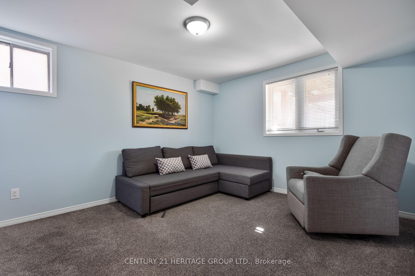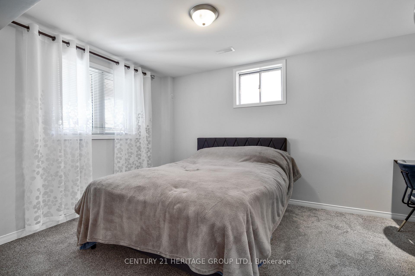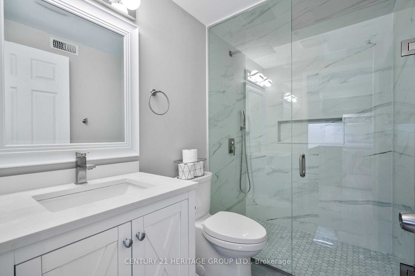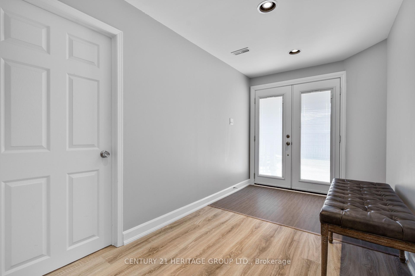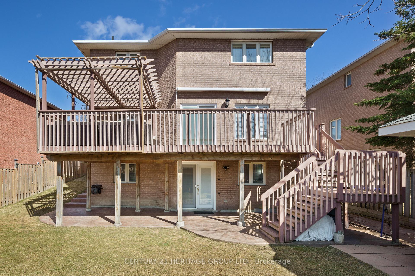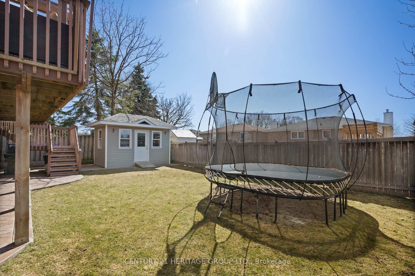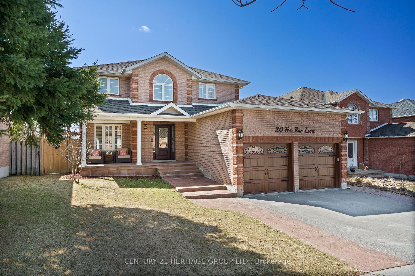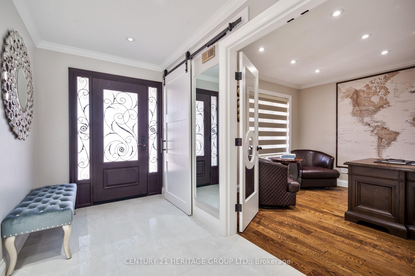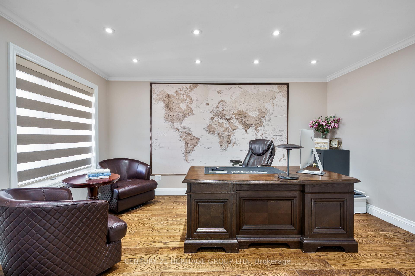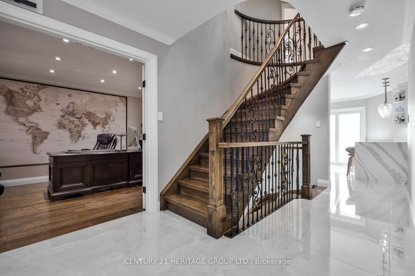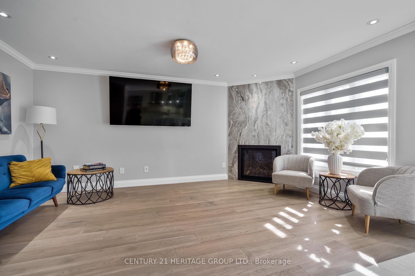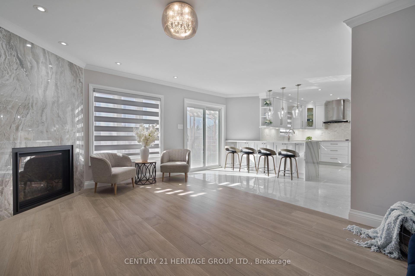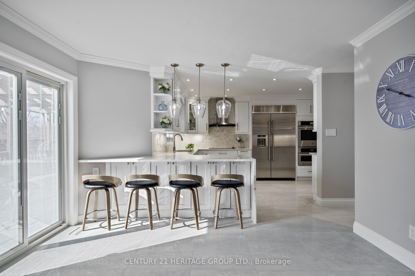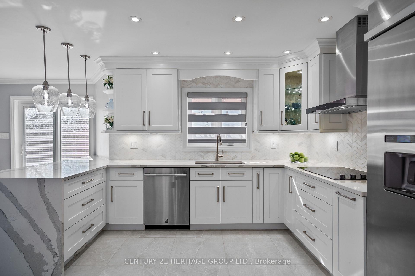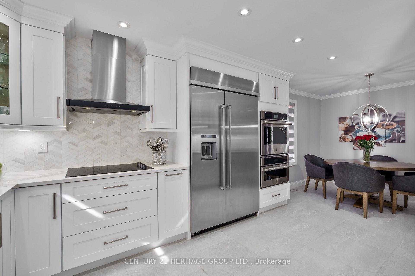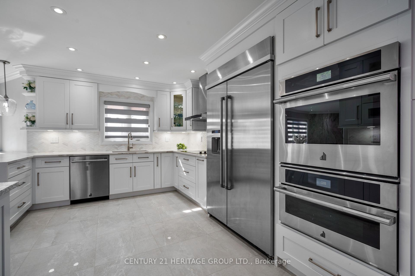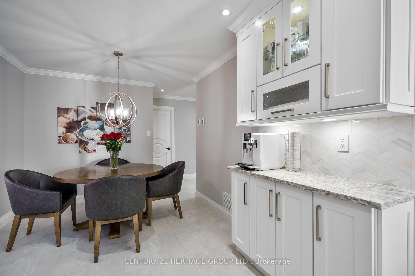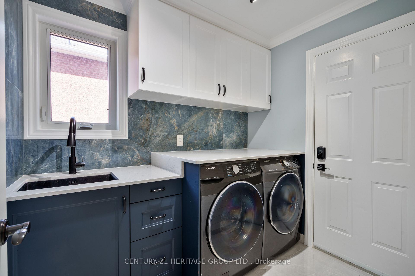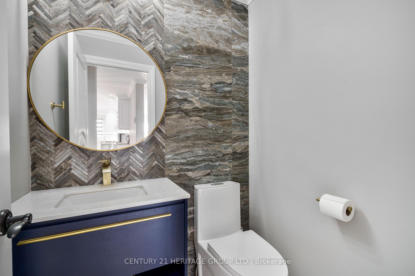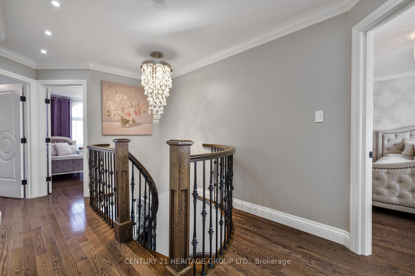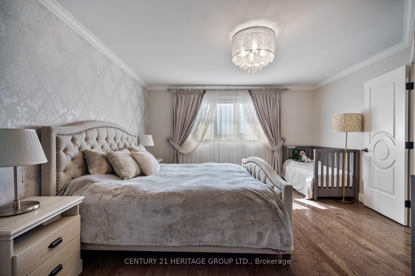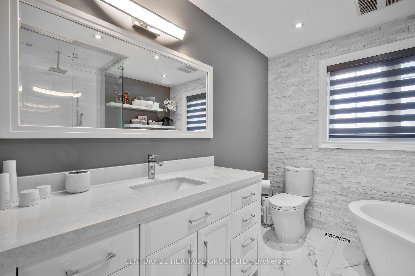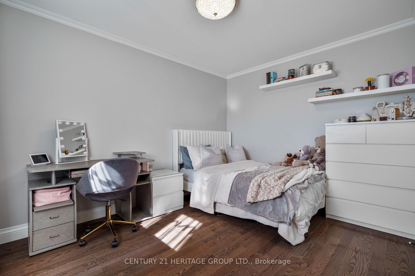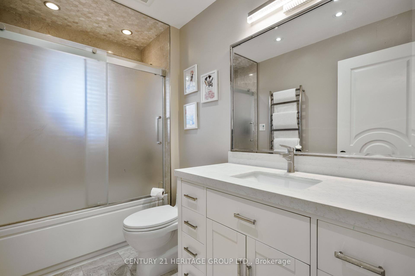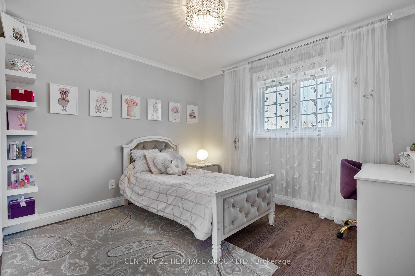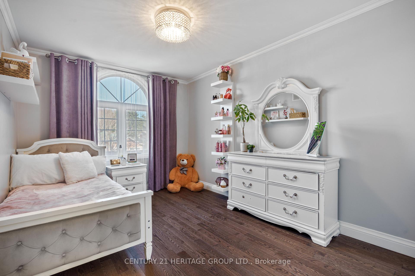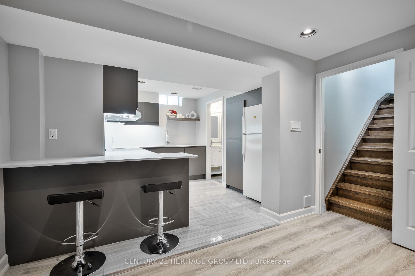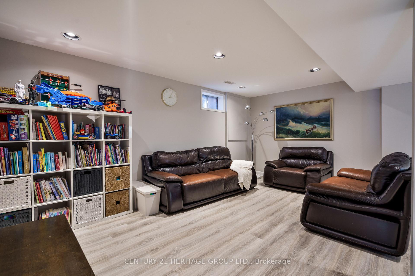$1,399,000
Available - For Sale
Listing ID: N12060479
20 Fox Run Lane , Bradford West Gwillimbury, L3Z 2Z3, Simcoe
| Welcome to 20 Fox Run Lane, a beautifully renovated 4+2 bedroom, 4-bathroom home in one of Bradford's most desirable communities. Updated from top to bottom, this stunning property offers a custom wood kitchen with built-in appliances and quartz countertops, heated floors on the main floor, a central vacuum system, a 2-bedroom finished basement with a separate entrance and a kitchen, an inground sprinkler system, and soffit lighting. Located in a family-friendly neighborhood, this home is in proximity of schools, parks, shopping, and dining, with easy access to Highway 400 for stress-free commuting. This move-in-ready home is a rare opportunity. |
| Price | $1,399,000 |
| Taxes: | $5356.72 |
| Occupancy by: | Owner |
| Address: | 20 Fox Run Lane , Bradford West Gwillimbury, L3Z 2Z3, Simcoe |
| Directions/Cross Streets: | Professor Day Dr. & Holland St |
| Rooms: | 8 |
| Rooms +: | 4 |
| Bedrooms: | 4 |
| Bedrooms +: | 2 |
| Family Room: | T |
| Basement: | Finished wit, Separate Ent |
| Level/Floor | Room | Length(ft) | Width(ft) | Descriptions | |
| Room 1 | Main | Living Ro | 16.73 | 10.96 | Hardwood Floor, Fireplace, Overlooks Backyard |
| Room 2 | Main | Family Ro | 14.99 | 10.99 | Hardwood Floor, French Doors, Overlooks Frontyard |
| Room 3 | Main | Kitchen | 19.02 | 14.1 | Heated Floor, Quartz Counter, Porcelain Floor |
| Room 4 | Main | Dining Ro | 9.32 | 8.53 | Heated Floor, B/I Appliances, Combined w/Kitchen |
| Room 5 | Second | Primary B | 16.07 | 13.94 | Hardwood Floor, 4 Pc Ensuite, Walk-In Closet(s) |
| Room 6 | Second | Bedroom 2 | 12.92 | 9.58 | Hardwood Floor, Closet Organizers |
| Room 7 | Second | Bedroom 3 | 11.05 | 10.07 | Hardwood Floor, Closet |
| Room 8 | Second | Bedroom 4 | 12.46 | 9.51 | Hardwood Floor, Closet |
| Room 9 | Basement | Kitchen | 11.22 | 10.5 | Porcelain Floor |
| Room 10 | Basement | Recreatio | 17.88 | 17.81 | Laminate |
| Room 11 | Basement | Bedroom 5 | 13.28 | 10.82 | Broadloom |
| Room 12 | Basement | Bedroom | 12.86 | 10.82 | Broadloom |
| Washroom Type | No. of Pieces | Level |
| Washroom Type 1 | 4 | Second |
| Washroom Type 2 | 2 | Ground |
| Washroom Type 3 | 3 | Basement |
| Washroom Type 4 | 0 | |
| Washroom Type 5 | 0 |
| Total Area: | 0.00 |
| Approximatly Age: | 16-30 |
| Property Type: | Detached |
| Style: | 2-Storey |
| Exterior: | Brick |
| Garage Type: | Attached |
| (Parking/)Drive: | Private |
| Drive Parking Spaces: | 3 |
| Park #1 | |
| Parking Type: | Private |
| Park #2 | |
| Parking Type: | Private |
| Pool: | None |
| Other Structures: | Fence - Full, |
| Approximatly Age: | 16-30 |
| Approximatly Square Footage: | 2000-2500 |
| Property Features: | Fenced Yard, Library |
| CAC Included: | N |
| Water Included: | N |
| Cabel TV Included: | N |
| Common Elements Included: | N |
| Heat Included: | N |
| Parking Included: | N |
| Condo Tax Included: | N |
| Building Insurance Included: | N |
| Fireplace/Stove: | Y |
| Heat Type: | Forced Air |
| Central Air Conditioning: | Central Air |
| Central Vac: | Y |
| Laundry Level: | Syste |
| Ensuite Laundry: | F |
| Sewers: | Sewer |
| Utilities-Cable: | Y |
| Utilities-Hydro: | Y |
$
%
Years
This calculator is for demonstration purposes only. Always consult a professional
financial advisor before making personal financial decisions.
| Although the information displayed is believed to be accurate, no warranties or representations are made of any kind. |
| CENTURY 21 HERITAGE GROUP LTD. |
|
|

Valeria Zhibareva
Broker
Dir:
905-599-8574
Bus:
905-855-2200
Fax:
905-855-2201
| Virtual Tour | Book Showing | Email a Friend |
Jump To:
At a Glance:
| Type: | Freehold - Detached |
| Area: | Simcoe |
| Municipality: | Bradford West Gwillimbury |
| Neighbourhood: | Bradford |
| Style: | 2-Storey |
| Approximate Age: | 16-30 |
| Tax: | $5,356.72 |
| Beds: | 4+2 |
| Baths: | 4 |
| Fireplace: | Y |
| Pool: | None |
Locatin Map:
Payment Calculator:

