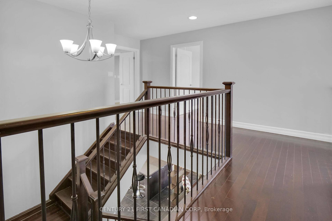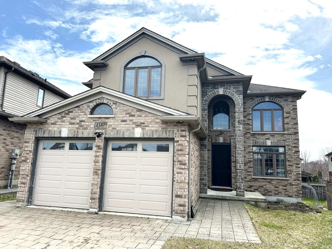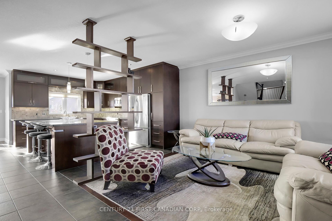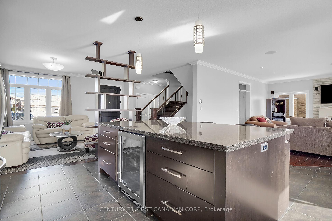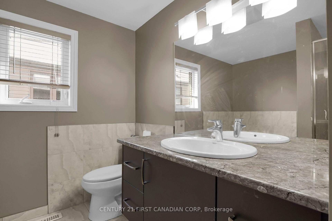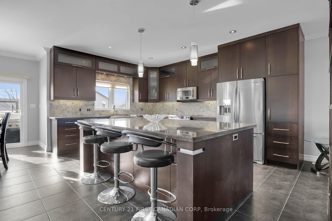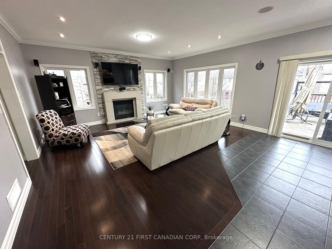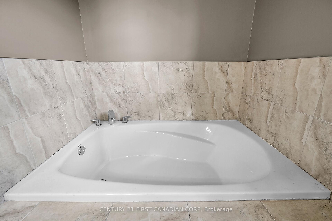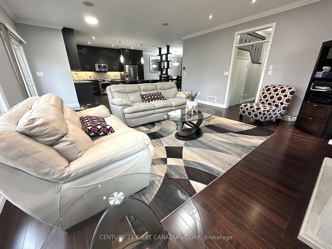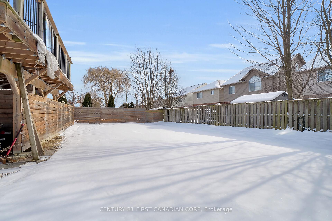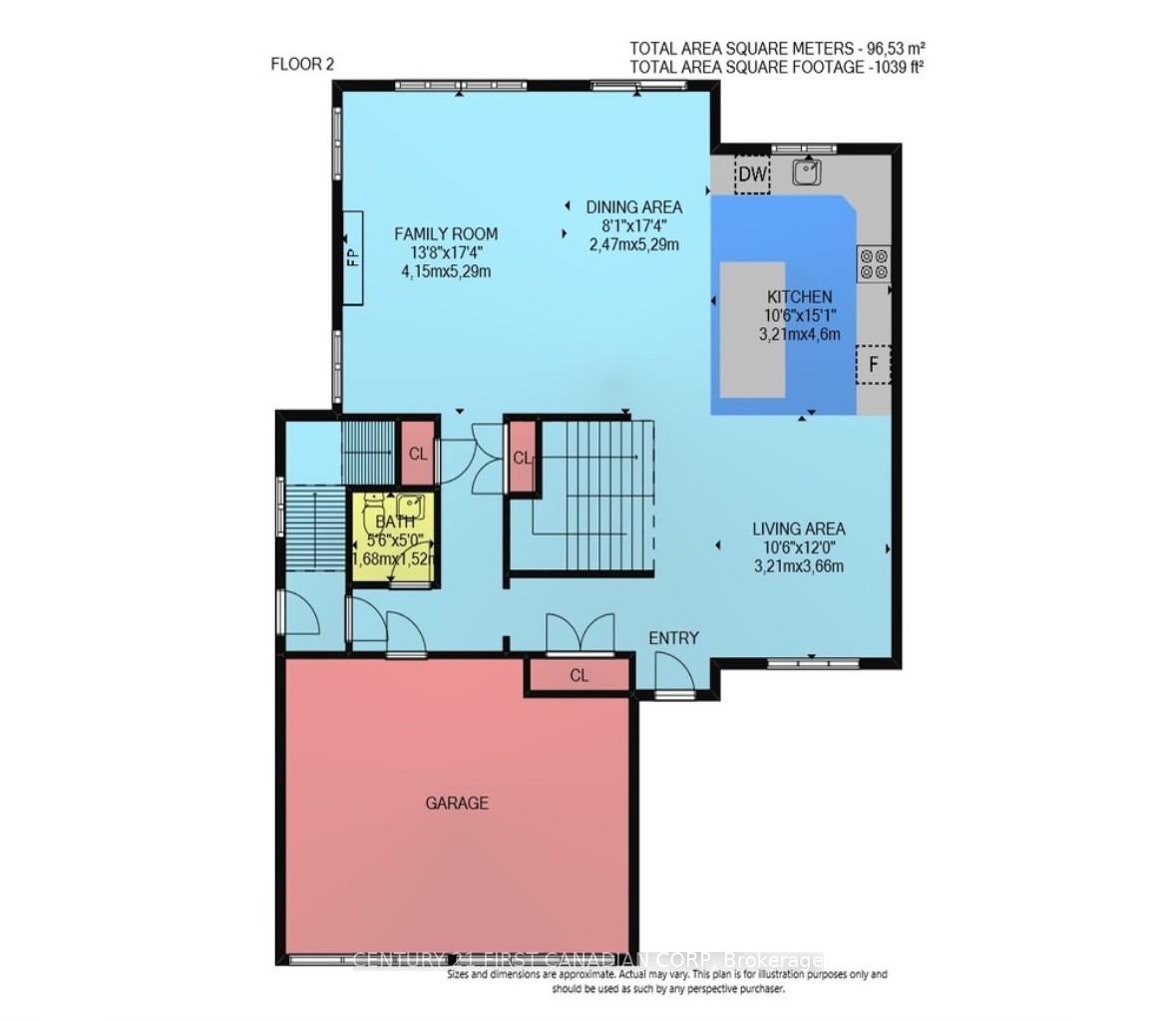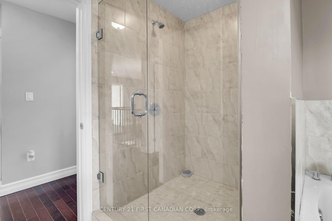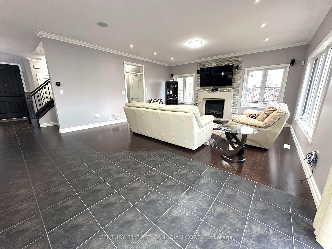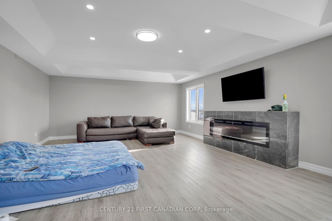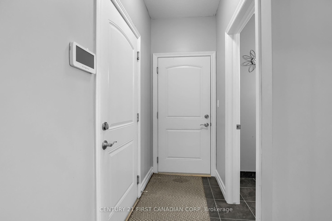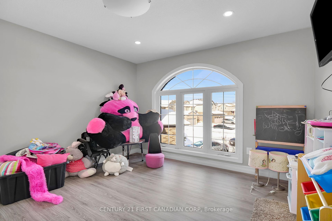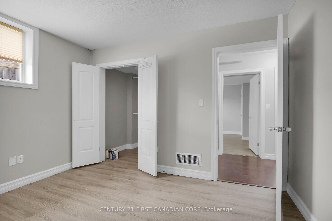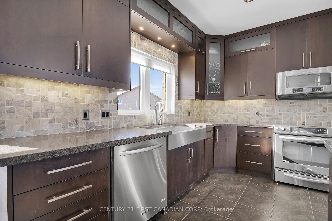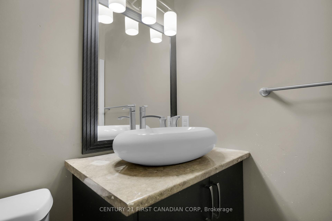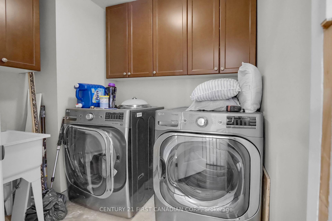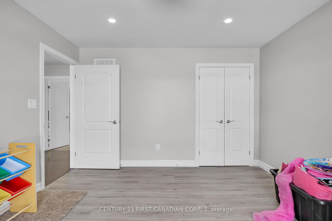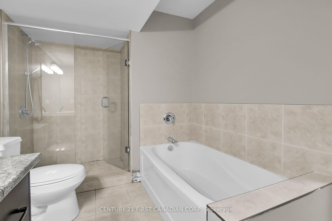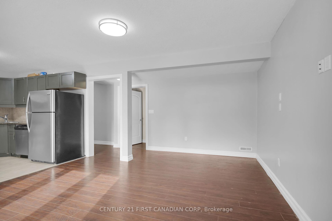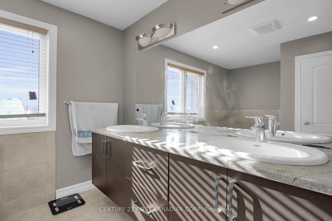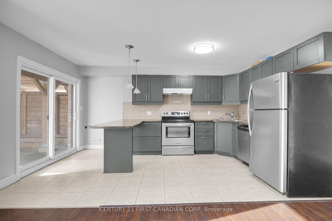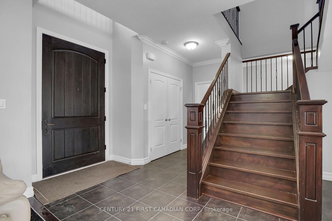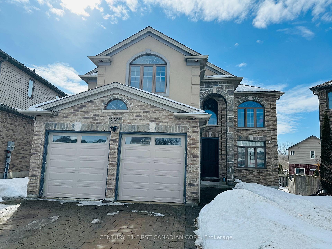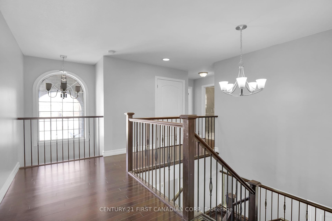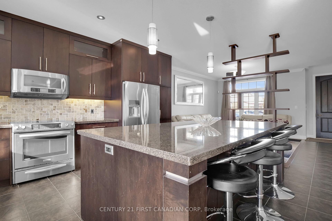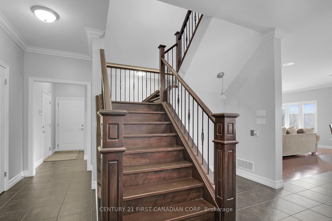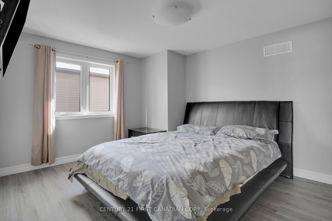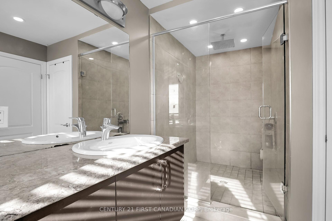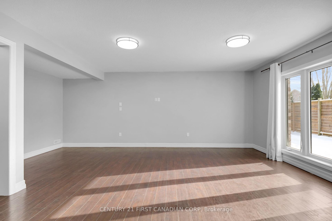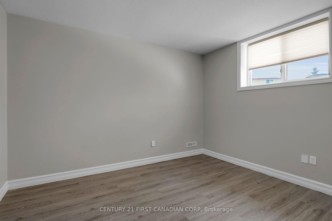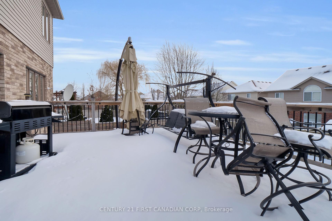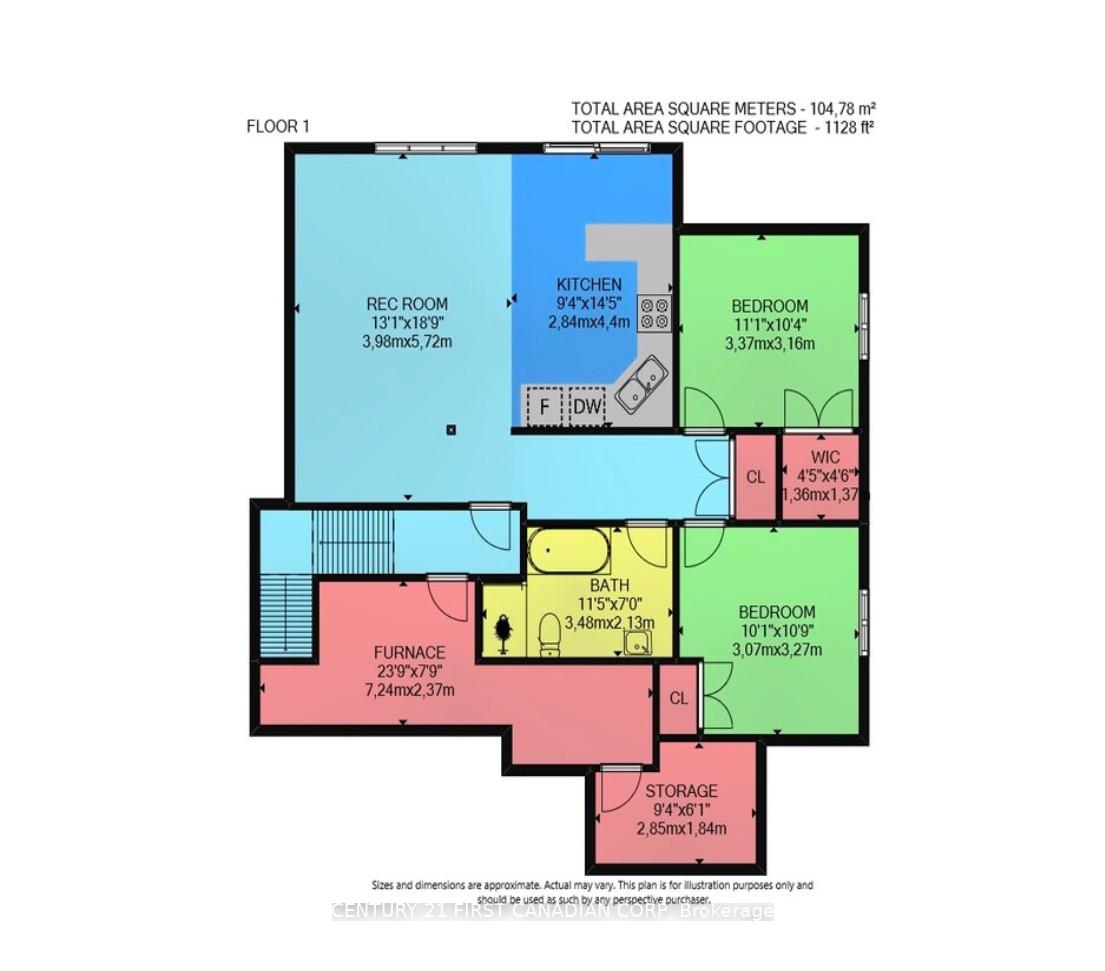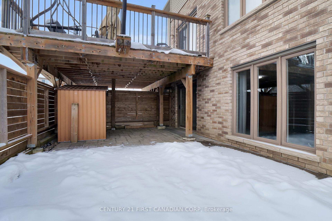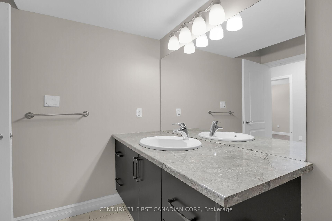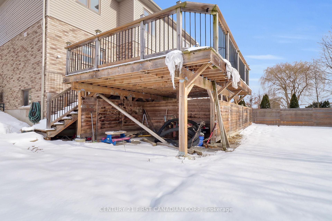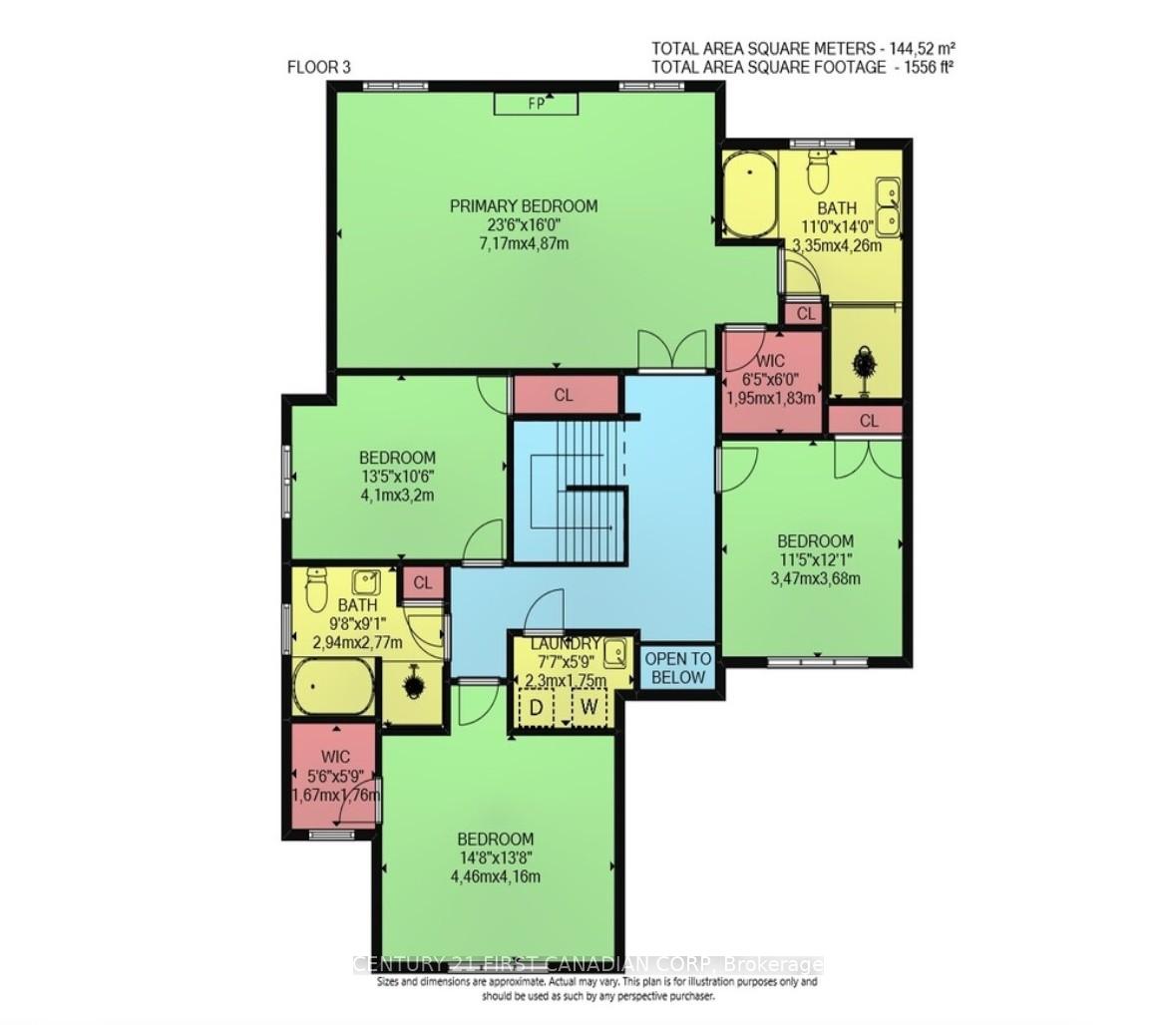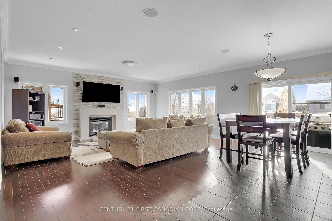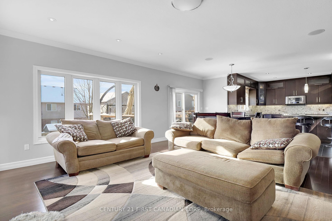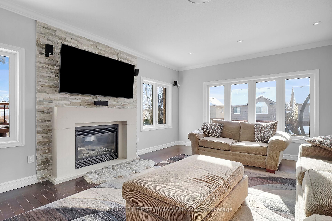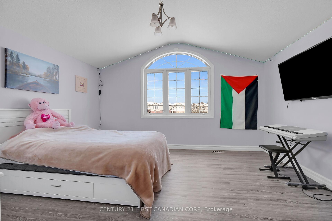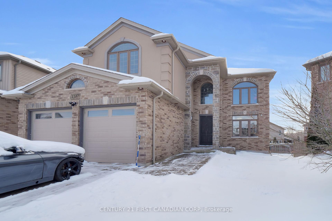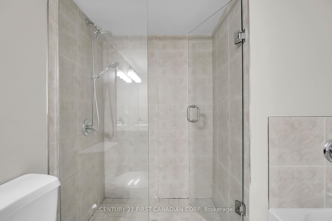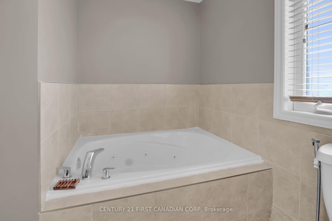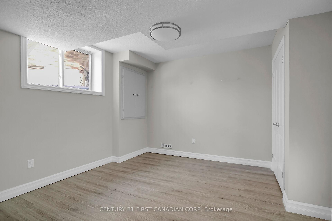$1,099,900
Available - For Sale
Listing ID: X11933366
1187 POPPY Cour , London, N6H 0G5, Middlesex
| Desirable Oakridge - Walk-Out Lot & In-law Suilte! This Luxury 2 Storey combines timeless design with modern elegance. Approx 3800 sq ft of living space - Featuring stone and stucco exterior, oversized windows, and inviting front entrance create exceptional curb appeal. Inside, the open-concept main floor features hardwood flooring, recessed lighting, and abundant natural light. The custom chefs kitchen with a large island and premium finishes is perfect for culinary creativity. The family room, complete with a gas fireplace, offers a cozy space for relaxing or entertaining. Upstairs, you'll find 4 spacious bedrooms, including a primary suite with a walk-in dressing room ensuite. The professionally finished lower level includes a Self-Contained 2-bedroom Suite with its own private backyard and separate entrance ideal for extended family, rental income, or a home business. Situated on an oversized pie-shaped lot, this home offers outdoor space and convenience, just minutes from shopping, UWO, and UH. With countless upgrades, this is a must-see property! Extras: 200 AMP electrical service + owned hot water tank. |
| Price | $1,099,900 |
| Taxes: | $8065.00 |
| Assessment Year: | 2024 |
| Occupancy by: | Owner |
| Address: | 1187 POPPY Cour , London, N6H 0G5, Middlesex |
| Acreage: | < .50 |
| Directions/Cross Streets: | BAIRD ST |
| Rooms: | 12 |
| Bedrooms: | 6 |
| Bedrooms +: | 0 |
| Family Room: | T |
| Basement: | Finished wit, Full |
| Washroom Type | No. of Pieces | Level |
| Washroom Type 1 | 2 | Main |
| Washroom Type 2 | 4 | Second |
| Washroom Type 3 | 5 | Second |
| Washroom Type 4 | 4 | Lower |
| Washroom Type 5 | 0 |
| Total Area: | 0.00 |
| Approximatly Age: | 6-15 |
| Property Type: | Detached |
| Style: | 2-Storey |
| Exterior: | Stone, Brick |
| Garage Type: | Attached |
| (Parking/)Drive: | Private Do |
| Drive Parking Spaces: | 4 |
| Park #1 | |
| Parking Type: | Private Do |
| Park #2 | |
| Parking Type: | Private Do |
| Pool: | None |
| Approximatly Age: | 6-15 |
| Approximatly Square Footage: | 2500-3000 |
| CAC Included: | N |
| Water Included: | N |
| Cabel TV Included: | N |
| Common Elements Included: | N |
| Heat Included: | N |
| Parking Included: | N |
| Condo Tax Included: | N |
| Building Insurance Included: | N |
| Fireplace/Stove: | Y |
| Heat Type: | Forced Air |
| Central Air Conditioning: | Central Air |
| Central Vac: | N |
| Laundry Level: | Syste |
| Ensuite Laundry: | F |
| Elevator Lift: | False |
| Sewers: | Sewer |
| Utilities-Cable: | Y |
| Utilities-Hydro: | Y |
$
%
Years
This calculator is for demonstration purposes only. Always consult a professional
financial advisor before making personal financial decisions.
| Although the information displayed is believed to be accurate, no warranties or representations are made of any kind. |
| CENTURY 21 FIRST CANADIAN CORP |
|
|

Valeria Zhibareva
Broker
Dir:
905-599-8574
Bus:
905-855-2200
Fax:
905-855-2201
| Virtual Tour | Book Showing | Email a Friend |
Jump To:
At a Glance:
| Type: | Freehold - Detached |
| Area: | Middlesex |
| Municipality: | London |
| Neighbourhood: | North M |
| Style: | 2-Storey |
| Approximate Age: | 6-15 |
| Tax: | $8,065 |
| Beds: | 6 |
| Baths: | 4 |
| Fireplace: | Y |
| Pool: | None |
Locatin Map:
Payment Calculator:

