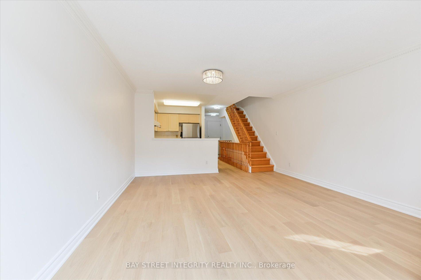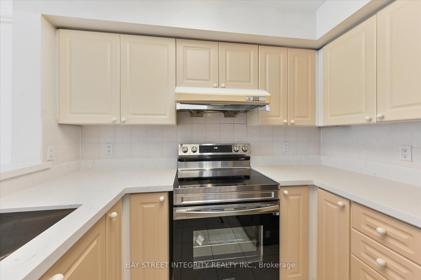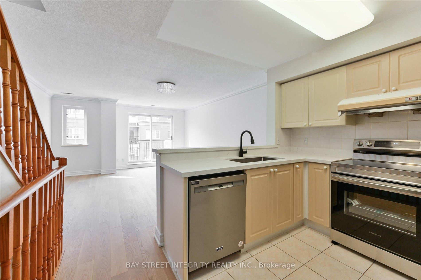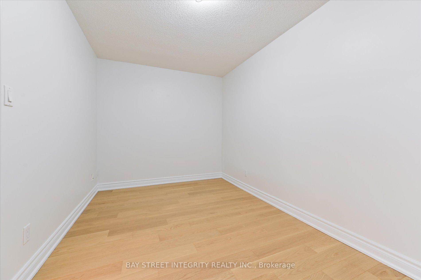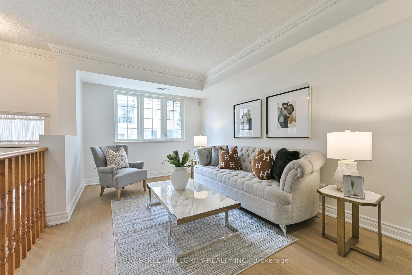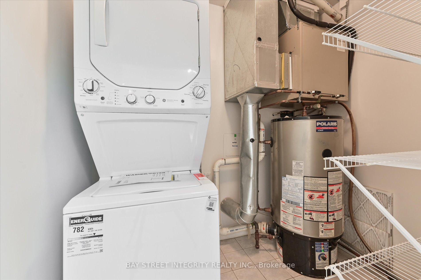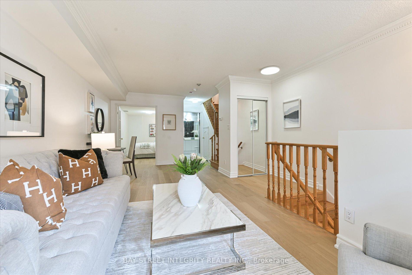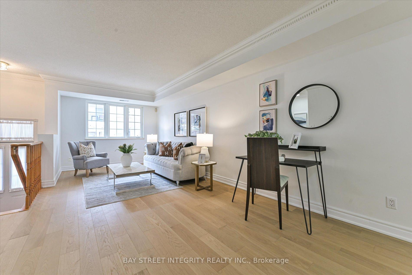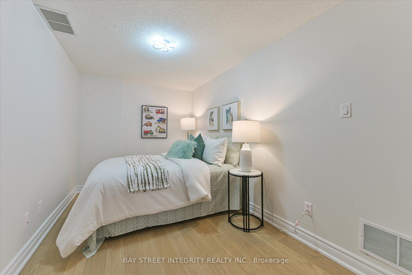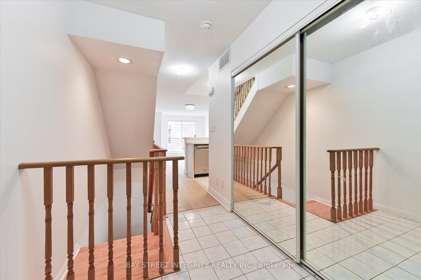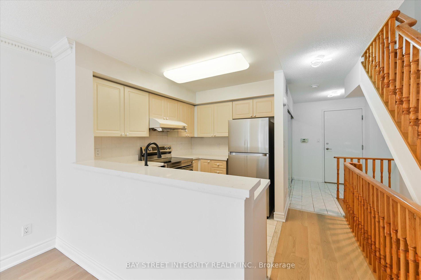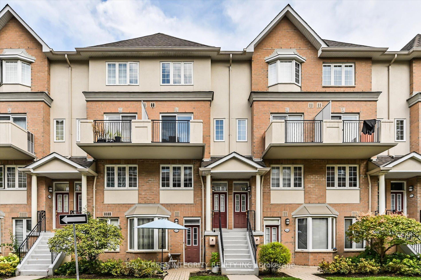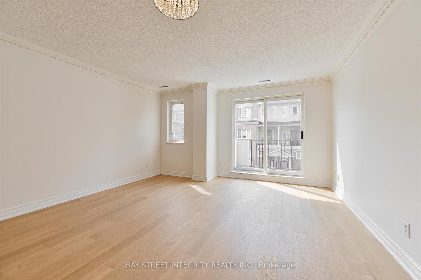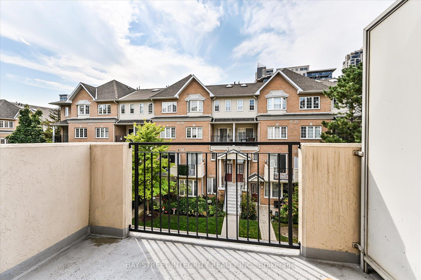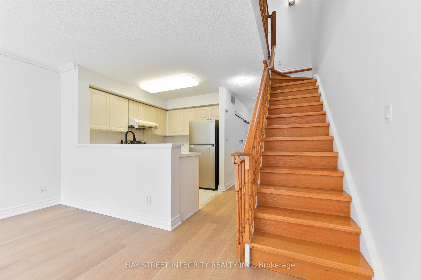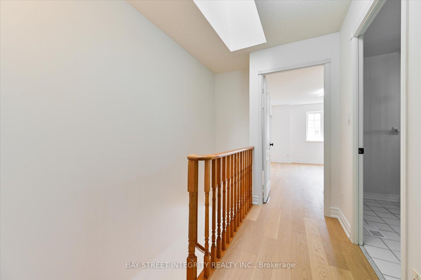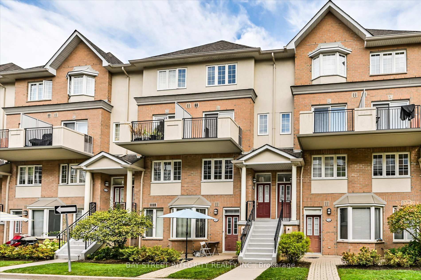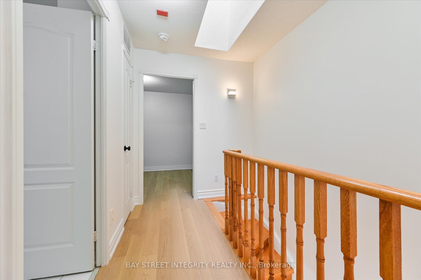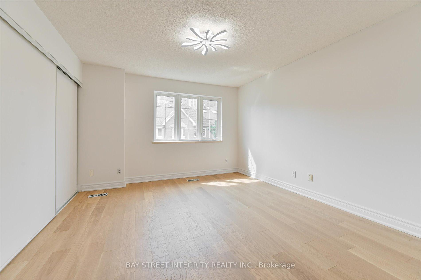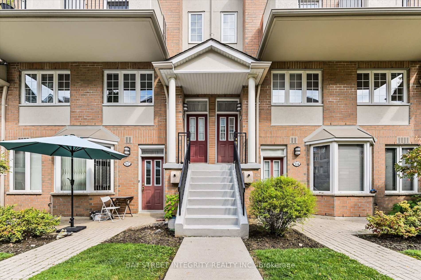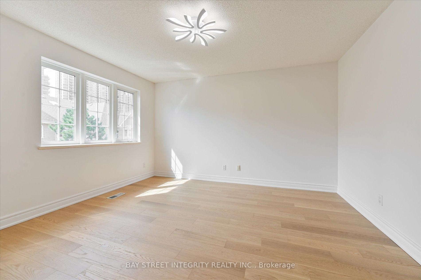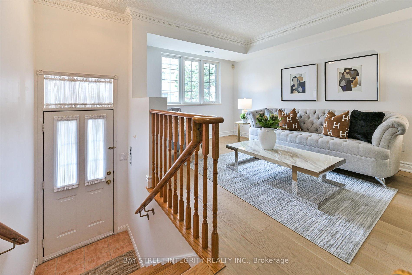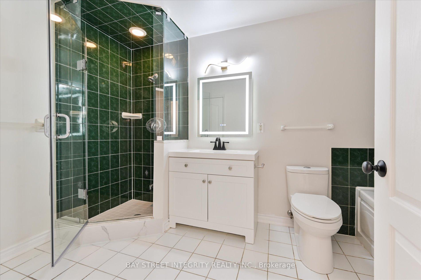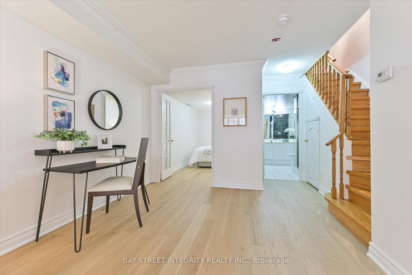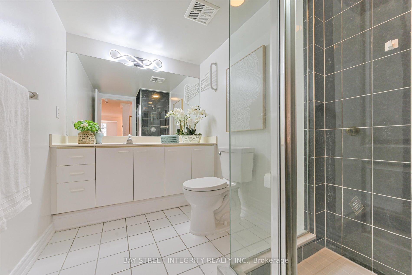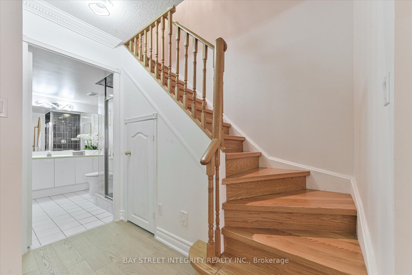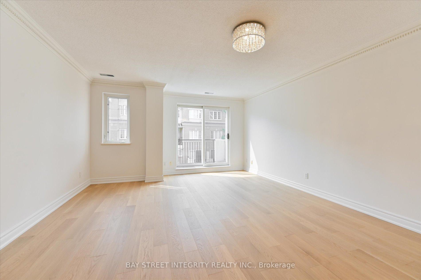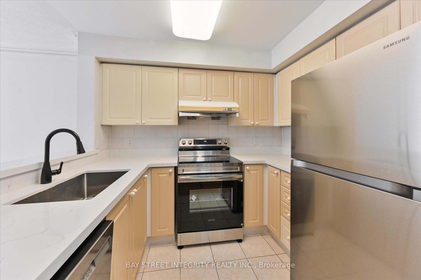$996,000
Available - For Sale
Listing ID: C12060468
506 Grandview Way , Toronto, M2N 6V4, Toronto
| Welcome To 506 Grandview Way, Top School District Prime Location In The Heart Of North York! Spacious 3 Story Townhouse With Oversized Bedroom And Two Large Dens That Can Be Used As Additional Bedrooms. Built By A Notable Builder - Tridel, In The High In Demand Yonge/Finch Area. Two Separate Entrances, One Entrance With Elevator Access To The Outdoors. Two Large Living Rooms With Windows, Also Ideal For Multi-Generational Living. A Skylight Above The Staircase Brings In Ample Natural Light. Located In An Excellent School District, Qualified For Famous Mckee P.S And Earl Haig S.S, Perfect For A Family With Children. Upgrades & Renovations In 2024: New Engineered Hardwood Flooring, New Stove & Fridge, New Washer & Dryer, And More. The Neighborhood Offers A Variety Of Amenities, Including Mitchell Community Center, Public Library, Metro Supermarket. Walking Distance To Yonge St, TTC, Subway. Minutes Drive To Hwy 401. |
| Price | $996,000 |
| Taxes: | $4649.38 |
| Occupancy by: | Vacant |
| Address: | 506 Grandview Way , Toronto, M2N 6V4, Toronto |
| Postal Code: | M2N 6V4 |
| Province/State: | Toronto |
| Directions/Cross Streets: | YONGE ST / FINCH AVE E |
| Level/Floor | Room | Length(ft) | Width(ft) | Descriptions | |
| Room 1 | Ground | Family Ro | 21.58 | 13.91 | Hardwood Floor, 3 Pc Bath |
| Room 2 | Ground | Den | 12.4 | 7.41 | Hardwood Floor, Renovated |
| Room 3 | Second | Living Ro | 16.07 | 13.32 | Hardwood Floor, Renovated, Balcony |
| Room 4 | Second | Kitchen | 9.25 | 6.92 | B/I Dishwasher, B/I Stove, Access To Garage |
| Room 5 | Third | Primary B | 16.4 | 11.09 | 4 Pc Bath, Double Closet, Renovated |
| Room 6 | Third | Den | 13.25 | 8.17 | Hardwood Floor, Renovated |
| Room 7 | Second | Laundry | 6.92 | 6.33 | |
| Room 8 | Third | Bathroom | 11.58 | 6.26 | 4 Pc Bath, Renovated |
| Room 9 | Ground | Bathroom | 9.41 | 6.26 | 3 Pc Bath, Renovated |
| Washroom Type | No. of Pieces | Level |
| Washroom Type 1 | 3 | Ground |
| Washroom Type 2 | 4 | Third |
| Washroom Type 3 | 0 | |
| Washroom Type 4 | 0 | |
| Washroom Type 5 | 0 |
| Total Area: | 0.00 |
| Washrooms: | 2 |
| Heat Type: | Forced Air |
| Central Air Conditioning: | Central Air |
| Elevator Lift: | True |
$
%
Years
This calculator is for demonstration purposes only. Always consult a professional
financial advisor before making personal financial decisions.
| Although the information displayed is believed to be accurate, no warranties or representations are made of any kind. |
| BAY STREET INTEGRITY REALTY INC. |
|
|

Valeria Zhibareva
Broker
Dir:
905-599-8574
Bus:
905-855-2200
Fax:
905-855-2201
| Virtual Tour | Book Showing | Email a Friend |
Jump To:
At a Glance:
| Type: | Com - Condo Townhouse |
| Area: | Toronto |
| Municipality: | Toronto C14 |
| Neighbourhood: | Willowdale East |
| Style: | 3-Storey |
| Tax: | $4,649.38 |
| Maintenance Fee: | $813.04 |
| Beds: | 1+2 |
| Baths: | 2 |
| Fireplace: | N |
Locatin Map:
Payment Calculator:

