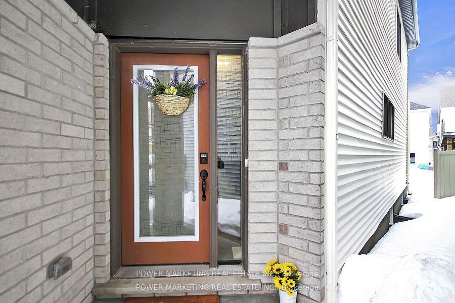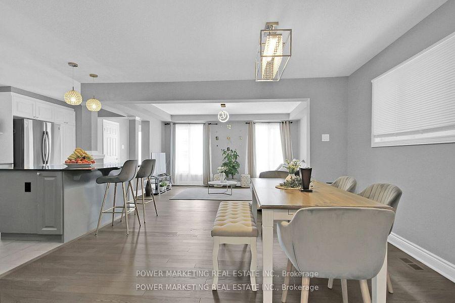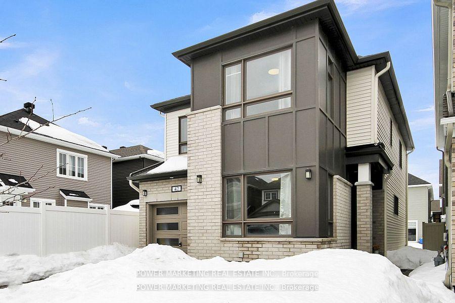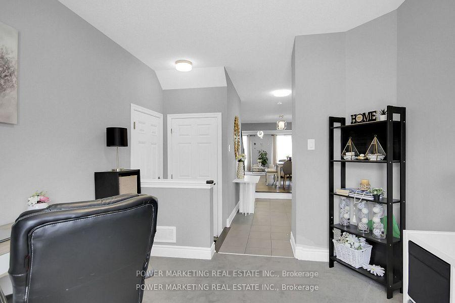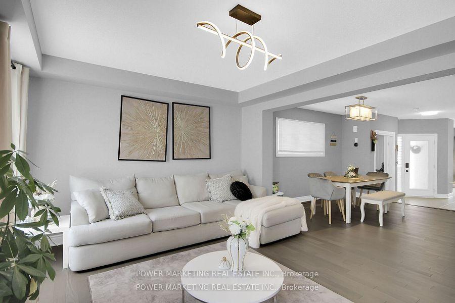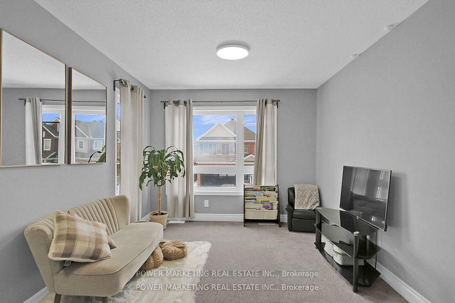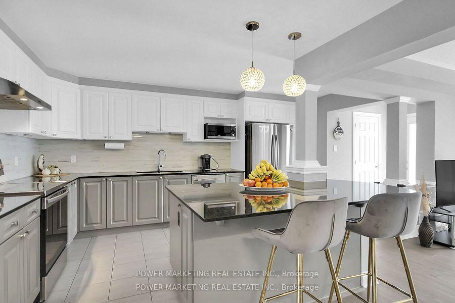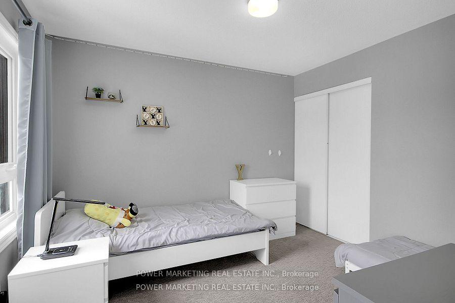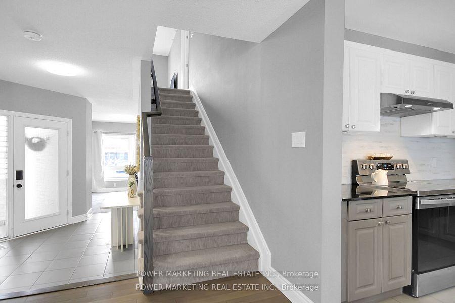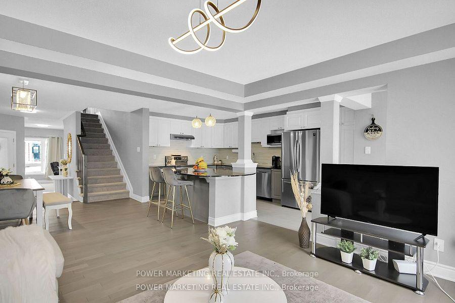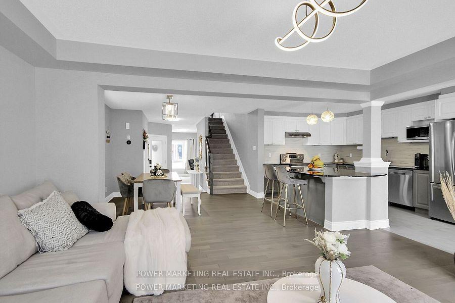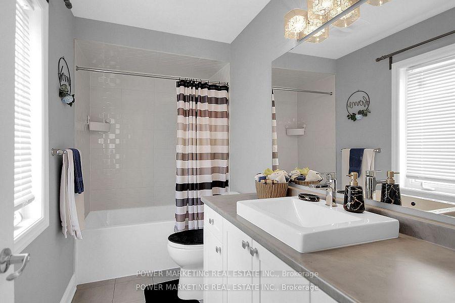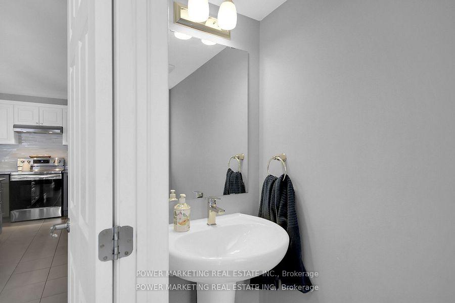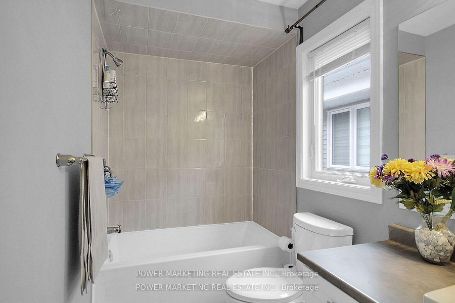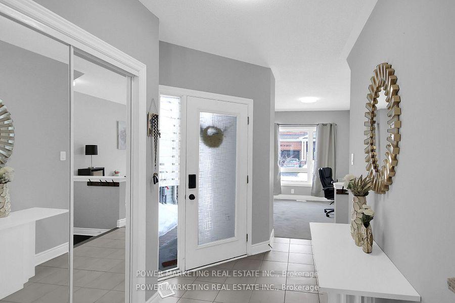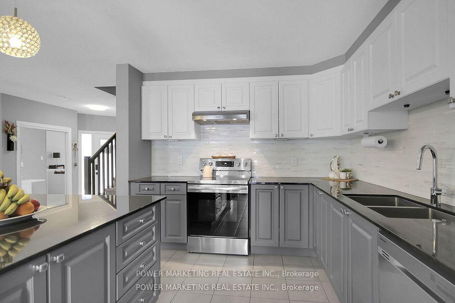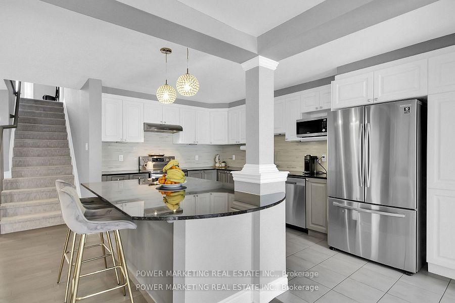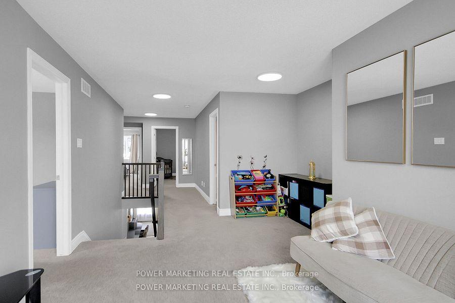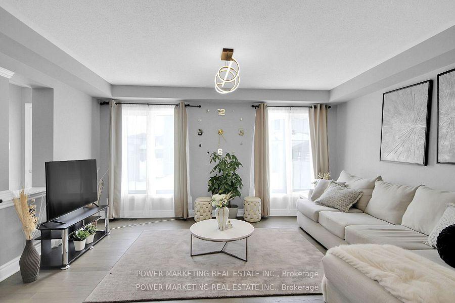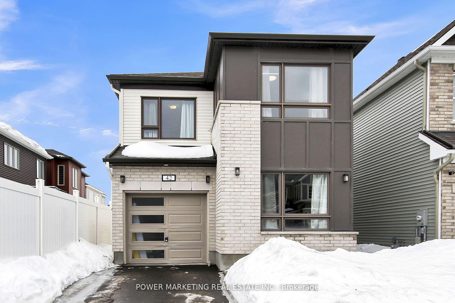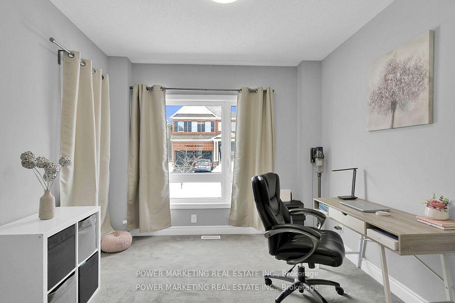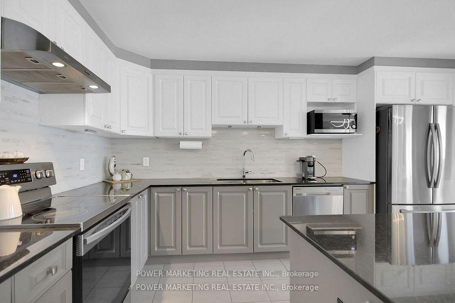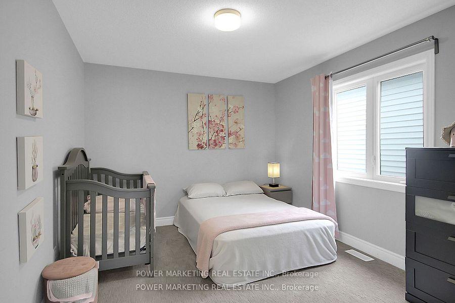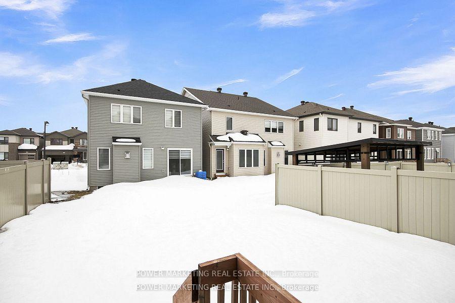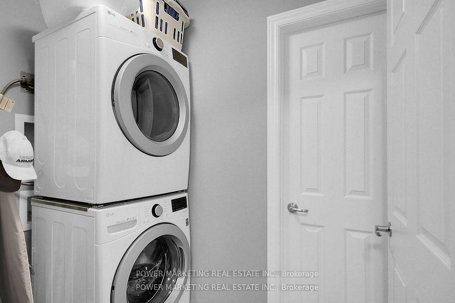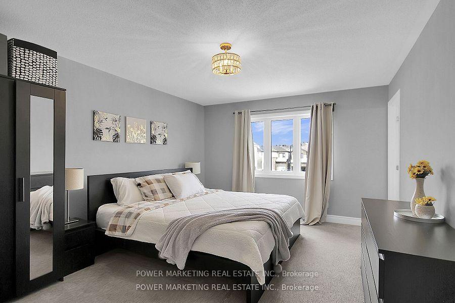$739,900
Available - For Sale
Listing ID: X12060383
42 MUDMINNOW Cres , Orleans - Cumberland and Area, K4A 5H8, Ottawa
| Welcome to this newer built meticulously designed, modern home featuring a sleek exterior and a flexible loft space on the second floor, which can easily be transformed into a 4th bedroom. With no sidewalks and a longer driveway, the property offers added privacy and space. Enjoy peace of mind with the remaining Tarion Warranty. A welcoming front porch leads into a spacious foyer, and a private office/den provides a quiet retreat. The open-concept great room flows into the kitchen and dining areas, highlighted by a large upgraded island with a roomy breakfast bar perfect for casual meals and entertaining. Natural light pours in through numerous windows, complemented by ceramic tile, hardwood floors. Upstairs, the primary bedroom features a walk-in closet and private ensuite. Bedrooms 2 and 3 share a main bathroom, while second-floor laundry, a loft space, and a walk-in linen closet add extra convenience. The expansive basement offers endless possibilities for customization. Ideally located near parks, transit, and shopping, this home perfectly blends modern style and functionality |
| Price | $739,900 |
| Taxes: | $4958.00 |
| Occupancy by: | Owner |
| Address: | 42 MUDMINNOW Cres , Orleans - Cumberland and Area, K4A 5H8, Ottawa |
| Lot Size: | 9.27 x 90.83 (Feet) |
| Directions/Cross Streets: | Take Tenth Line Road South to the second entrance of Sweetvalley Drive, then continue to Mudminnow C |
| Rooms: | 10 |
| Rooms +: | 0 |
| Bedrooms: | 3 |
| Bedrooms +: | 0 |
| Family Room: | F |
| Basement: | Full, Unfinished |
| Level/Floor | Room | Length(ft) | Width(ft) | Descriptions | |
| Room 1 | Main | Great Roo | 15.15 | 11.97 | |
| Room 2 | Main | Kitchen | 16.2 | 10.82 | |
| Room 3 | Main | Dining Ro | 12 | 11.61 | |
| Room 4 | Main | Office | 10 | 10.99 | |
| Room 5 | Main | Foyer | |||
| Room 6 | Main | Powder Ro |
| Washroom Type | No. of Pieces | Level |
| Washroom Type 1 | 2 | Main |
| Washroom Type 2 | 4 | Second |
| Washroom Type 3 | 0 | Second |
| Washroom Type 4 | 0 | |
| Washroom Type 5 | 0 |
| Total Area: | 0.00 |
| Property Type: | Detached |
| Style: | 2-Storey |
| Exterior: | Brick |
| Garage Type: | Attached |
| (Parking/)Drive: | Inside Ent |
| Drive Parking Spaces: | 2 |
| Park #1 | |
| Parking Type: | Inside Ent |
| Park #2 | |
| Parking Type: | Inside Ent |
| Pool: | None |
| Approximatly Square Footage: | 1500-2000 |
| CAC Included: | N |
| Water Included: | N |
| Cabel TV Included: | N |
| Common Elements Included: | N |
| Heat Included: | N |
| Parking Included: | N |
| Condo Tax Included: | N |
| Building Insurance Included: | N |
| Fireplace/Stove: | N |
| Heat Type: | Forced Air |
| Central Air Conditioning: | Central Air |
| Central Vac: | N |
| Laundry Level: | Syste |
| Ensuite Laundry: | F |
| Sewers: | Sewer |
$
%
Years
This calculator is for demonstration purposes only. Always consult a professional
financial advisor before making personal financial decisions.
| Although the information displayed is believed to be accurate, no warranties or representations are made of any kind. |
| POWER MARKETING REAL ESTATE INC. |
|
|

Valeria Zhibareva
Broker
Dir:
905-599-8574
Bus:
905-855-2200
Fax:
905-855-2201
| Book Showing | Email a Friend |
Jump To:
At a Glance:
| Type: | Freehold - Detached |
| Area: | Ottawa |
| Municipality: | Orleans - Cumberland and Area |
| Neighbourhood: | 1117 - Avalon West |
| Style: | 2-Storey |
| Lot Size: | 9.27 x 90.83(Feet) |
| Tax: | $4,958 |
| Beds: | 3 |
| Baths: | 3 |
| Fireplace: | N |
| Pool: | None |
Locatin Map:
Payment Calculator:

