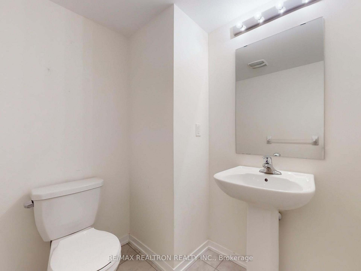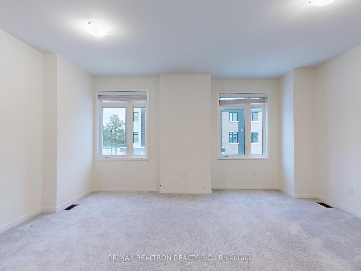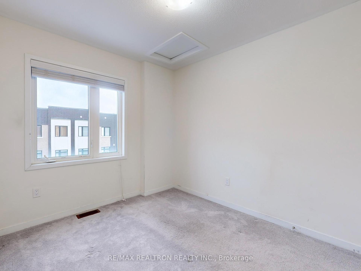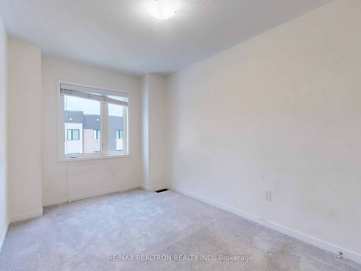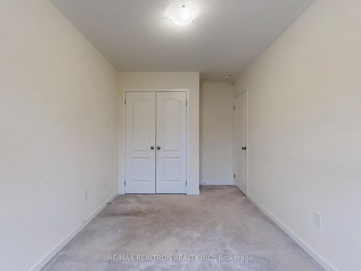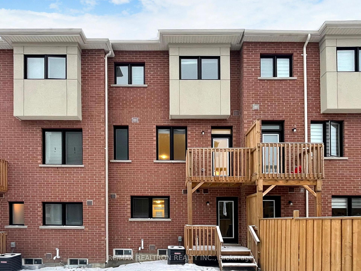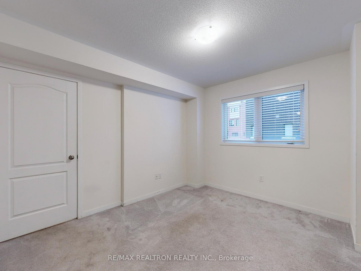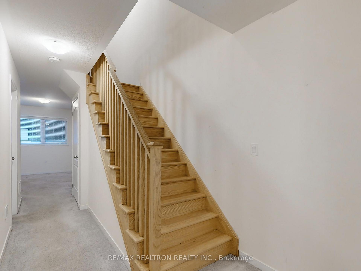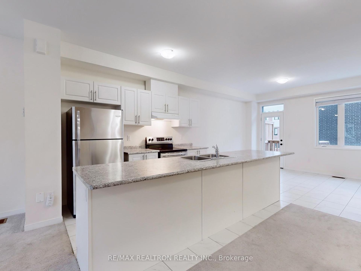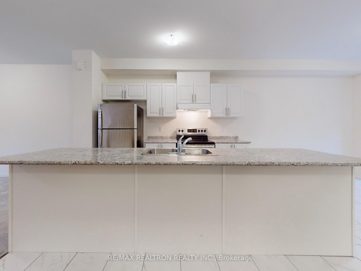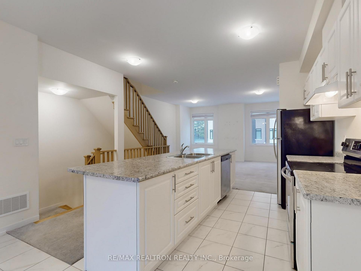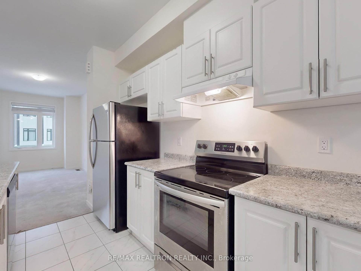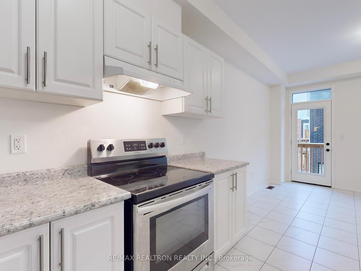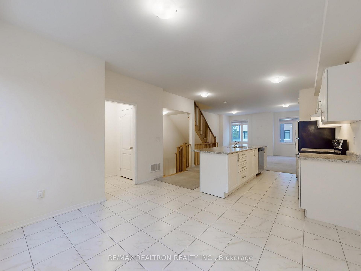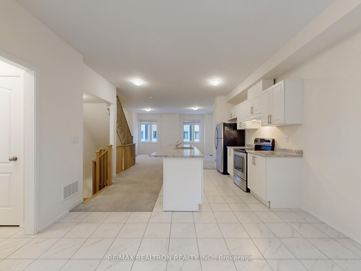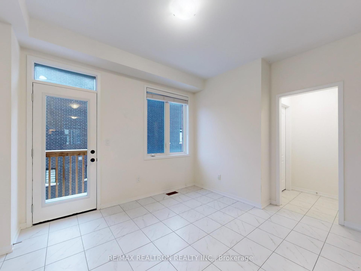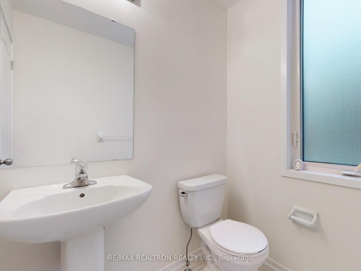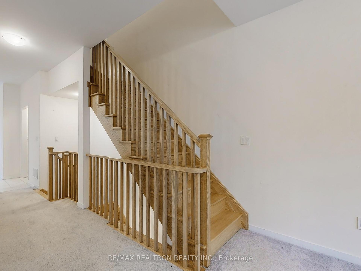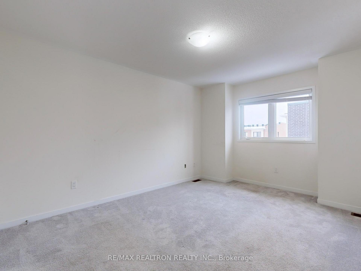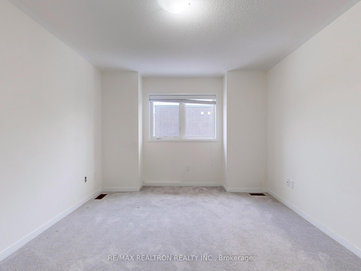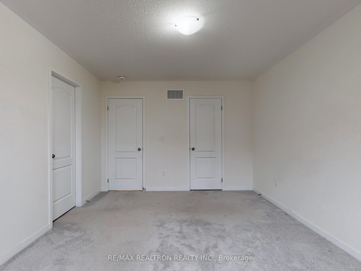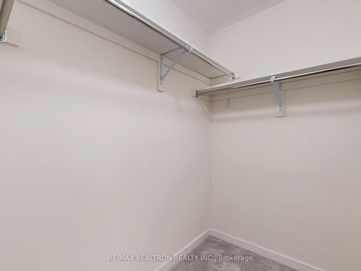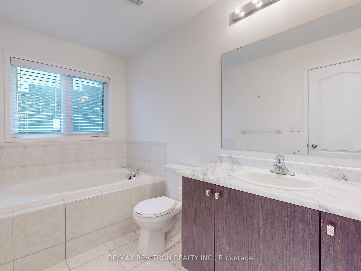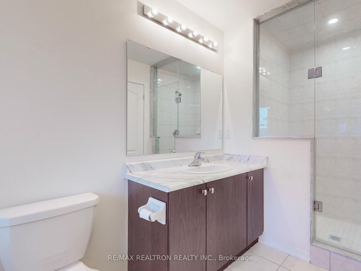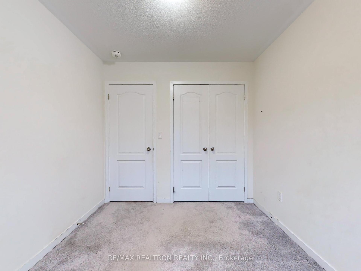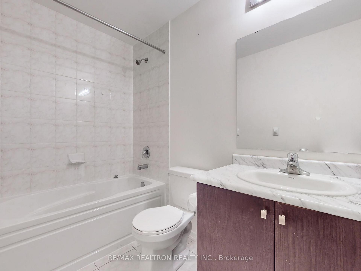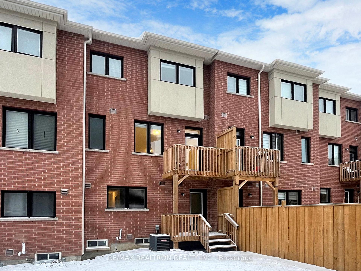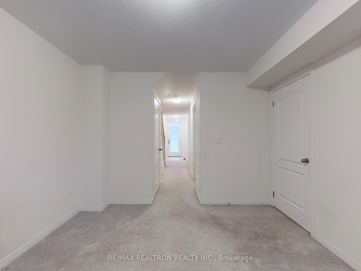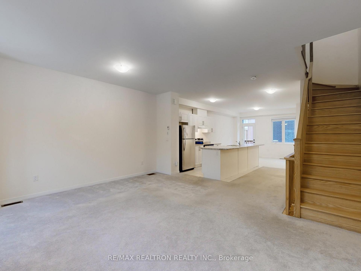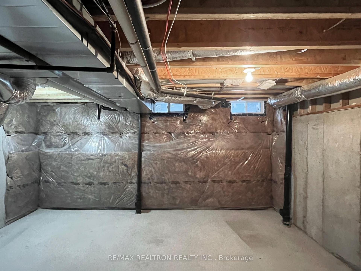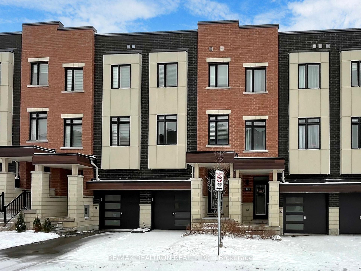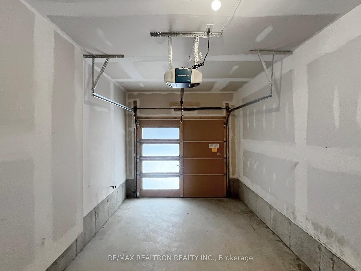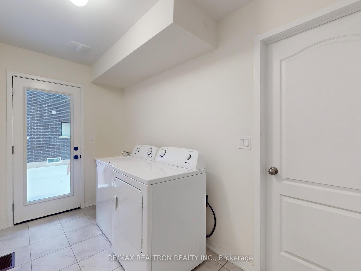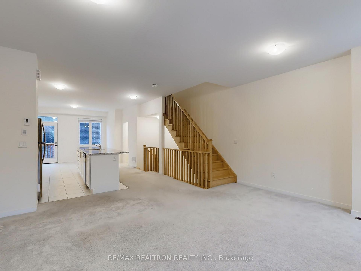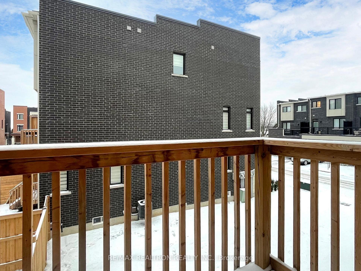$2,875
Available - For Rent
Listing ID: E12060464
983 Kicking Horse Path , Oshawa, L1J 0B4, Durham
| Cozy & Stunning 3 Yr built by Del Park Homes offers 3 Storey Townhouse offers 3 Br + 4 Washrooms, situated in Oshawa, McLaughlin neighbourhood Community. Approximately 1900 Sqft, Very Bright & Open concept. You Can Walk In Through The Beautiful Exterior Front Or Through the Garage That Comes Into The Mudroom | Family Room On The Lower Floor, 9ft Ceiling through out in the 2nd Flr. Modern Kitchen With Extended Cabinets, Stainless steel appliances, S/S Appliances, Spacious Living area. Oversize Master Br with W/I closet and Ensuite bath. Access To Garage From Inside, Unfinished basement offering extra storage space. Easy access to Highway 401, Closer to Ontario Tech Univeristy, Durham College and Trent University and all other amenities. ** Looking for A+++ Tenants, Non Smokers & No Pets |
| Price | $2,875 |
| Taxes: | $0.00 |
| Occupancy by: | Vacant |
| Address: | 983 Kicking Horse Path , Oshawa, L1J 0B4, Durham |
| Directions/Cross Streets: | Rossland Rd W & Thornton Rd N |
| Rooms: | 9 |
| Bedrooms: | 3 |
| Bedrooms +: | 0 |
| Family Room: | T |
| Basement: | Full, Unfinished |
| Furnished: | Unfu |
| Level/Floor | Room | Length(ft) | Width(ft) | Descriptions | |
| Room 1 | Main | Family Ro | 10.99 | 11.81 | Broadloom, 2 Pc Ensuite, W/O To Garden |
| Room 2 | Second | Living Ro | 17.22 | 16.2 | Broadloom, Combined w/Dining, Open Concept |
| Room 3 | Second | Dining Ro | 17.22 | 16.2 | Broadloom, Combined w/Living |
| Room 4 | Second | Kitchen | 8.4 | 10.99 | Ceramic Floor, Stainless Steel Appl, Breakfast Bar |
| Room 5 | Second | Breakfast | 11.09 | 10.99 | Ceramic Floor, 2 Pc Bath, W/O To Balcony |
| Room 6 | Third | Primary B | 10.99 | 13.19 | Broadloom, Walk-In Closet(s), 5 Pc Ensuite |
| Room 7 | Third | Bedroom 2 | 8.4 | 10.1 | Broadloom, Closet, Window |
| Room 8 | Third | Bedroom 3 | 9.61 | 10.1 | Broadloom, Closet, Window |
| Room 9 | Main | Laundry | 12 | 6 | Ceramic Floor, Laundry Sink, W/O To Deck |
| Washroom Type | No. of Pieces | Level |
| Washroom Type 1 | 2 | Main |
| Washroom Type 2 | 2 | Second |
| Washroom Type 3 | 5 | Third |
| Washroom Type 4 | 4 | Third |
| Washroom Type 5 | 0 |
| Total Area: | 0.00 |
| Approximatly Age: | 0-5 |
| Property Type: | Att/Row/Townhouse |
| Style: | 3-Storey |
| Exterior: | Brick |
| Garage Type: | Attached |
| (Parking/)Drive: | Private |
| Drive Parking Spaces: | 1 |
| Park #1 | |
| Parking Type: | Private |
| Park #2 | |
| Parking Type: | Private |
| Pool: | None |
| Laundry Access: | Ensuite |
| Approximatly Age: | 0-5 |
| Approximatly Square Footage: | 1500-2000 |
| CAC Included: | N |
| Water Included: | N |
| Cabel TV Included: | N |
| Common Elements Included: | N |
| Heat Included: | N |
| Parking Included: | Y |
| Condo Tax Included: | N |
| Building Insurance Included: | N |
| Fireplace/Stove: | N |
| Heat Type: | Forced Air |
| Central Air Conditioning: | Central Air |
| Central Vac: | N |
| Laundry Level: | Syste |
| Ensuite Laundry: | F |
| Elevator Lift: | False |
| Sewers: | Sewer |
| Although the information displayed is believed to be accurate, no warranties or representations are made of any kind. |
| RE/MAX REALTRON REALTY INC. |
|
|

Valeria Zhibareva
Broker
Dir:
905-599-8574
Bus:
905-855-2200
Fax:
905-855-2201
| Virtual Tour | Book Showing | Email a Friend |
Jump To:
At a Glance:
| Type: | Freehold - Att/Row/Townhouse |
| Area: | Durham |
| Municipality: | Oshawa |
| Neighbourhood: | McLaughlin |
| Style: | 3-Storey |
| Approximate Age: | 0-5 |
| Beds: | 3 |
| Baths: | 4 |
| Fireplace: | N |
| Pool: | None |
Locatin Map:

