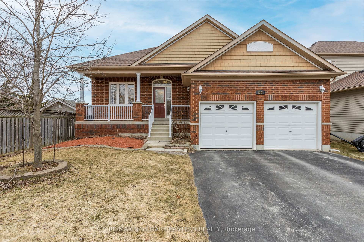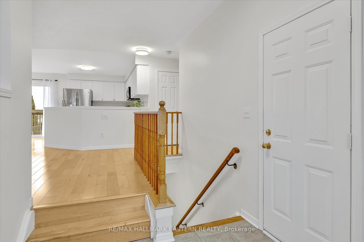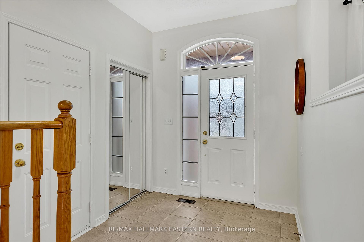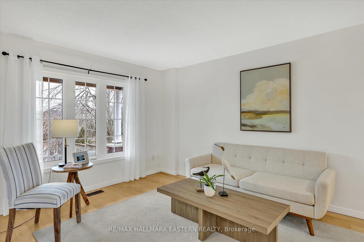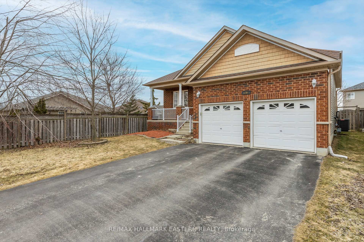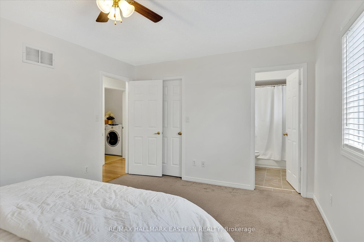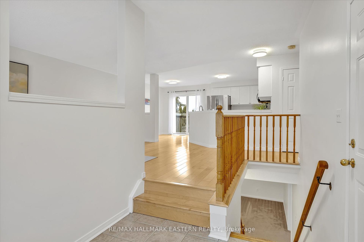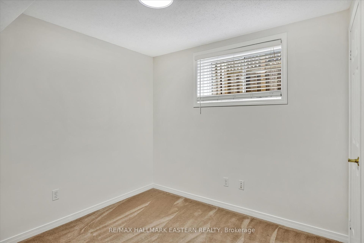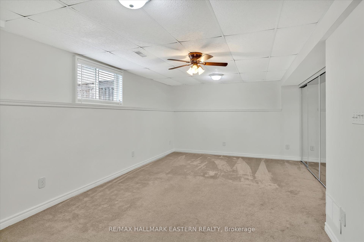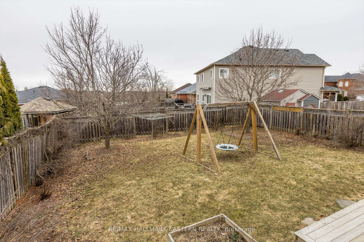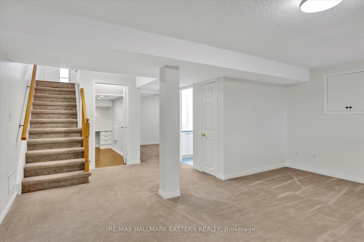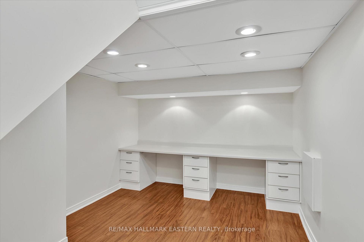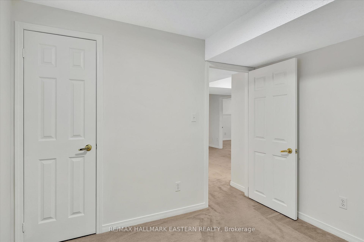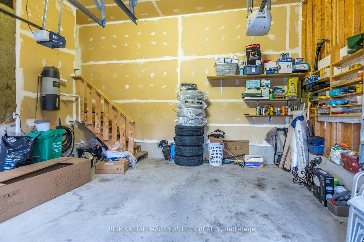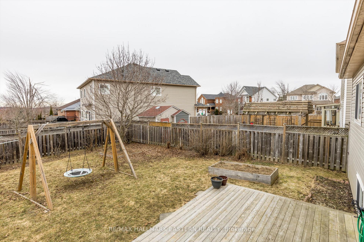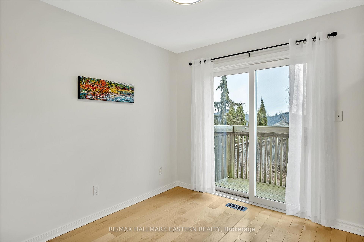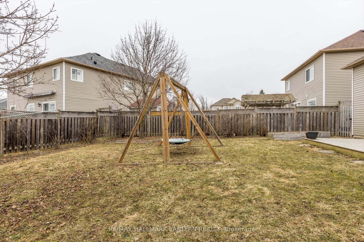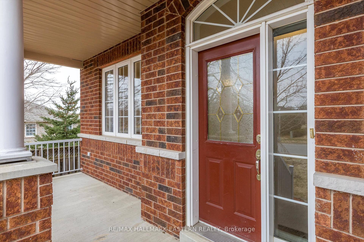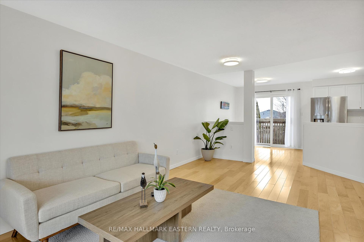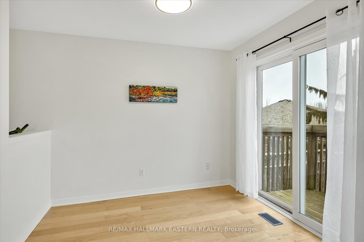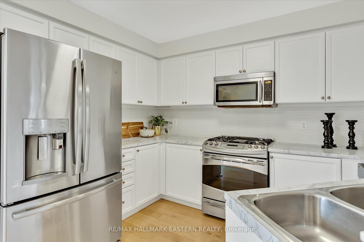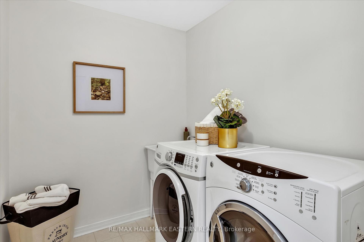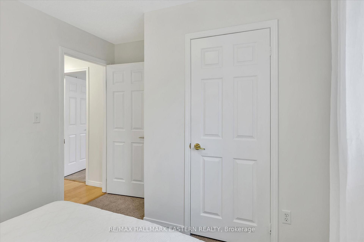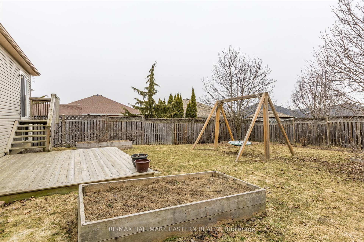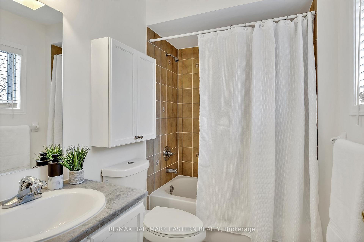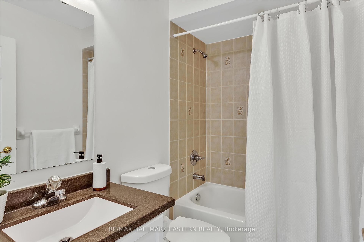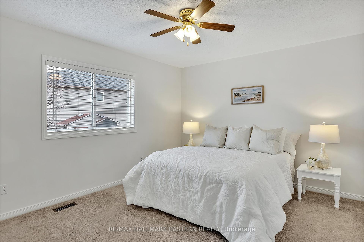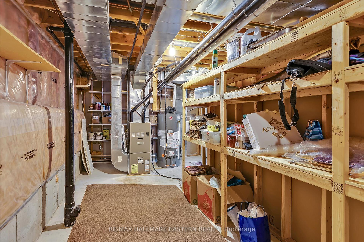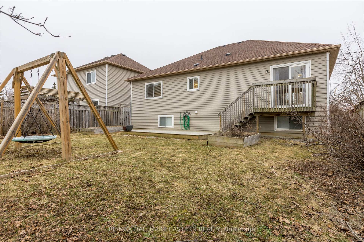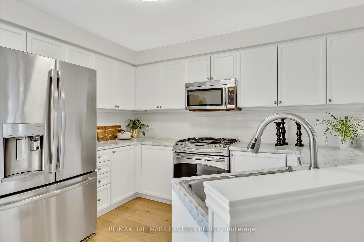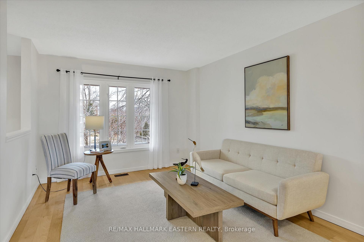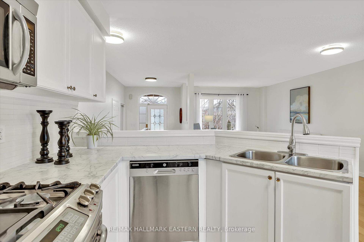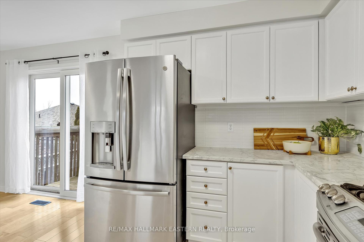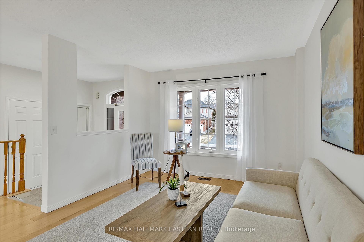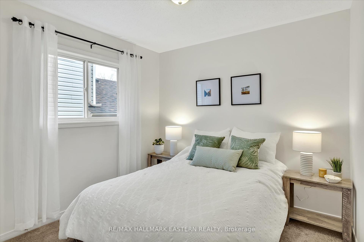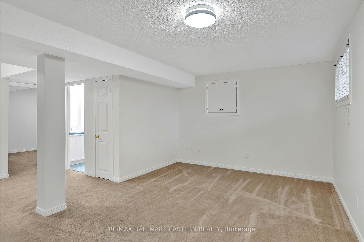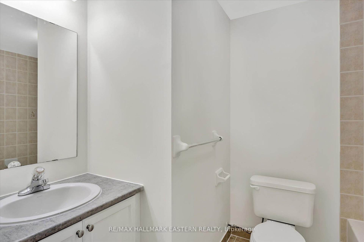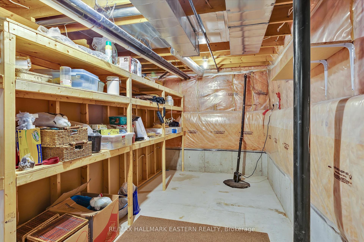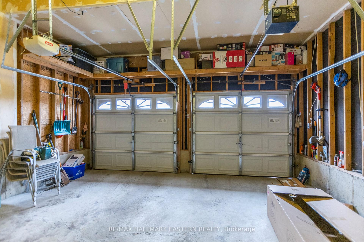$719,900
Available - For Sale
Listing ID: X12060460
1201 Melody Cres , Peterborough West, K9K 2P9, Peterborough
| Prime west end location. Desirable 2 + 2 bedroom , 3 bathroom bungalow with main floor laundry and double car garage. Modern open concept design. Freshly painted throughout. The spacious entry foyer with direct access to garage also offers direct access to the home's lower level. The large living/dining room is perfect for entertaining. The bright eat-in kitchen with stainless steel appliances includes a walk-out to a private fully fenced backyard. The main floor primary bedroom includes a four piece ensuite bath and walk-in closet. And for added convenience the main floor includes a laundry room with side by side washer and dryer and a laundry tub. The lower level features plenty of storage, 2 additional bedrooms, four piece bath, office and a comfortable family room. Great curb appeal. Wonderful neighbourhood with amenities close by, including good schools, trails, walking distance to the hospital and quick access to the highway for commuters. Move in ready. Immediate closing available. |
| Price | $719,900 |
| Taxes: | $5369.72 |
| Assessment Year: | 2024 |
| Occupancy by: | Vacant |
| Address: | 1201 Melody Cres , Peterborough West, K9K 2P9, Peterborough |
| Directions/Cross Streets: | Ravenwood & Glenforest |
| Rooms: | 8 |
| Rooms +: | 6 |
| Bedrooms: | 2 |
| Bedrooms +: | 2 |
| Family Room: | F |
| Basement: | Full, Walk-Up |
| Level/Floor | Room | Length(ft) | Width(ft) | Descriptions | |
| Room 1 | Main | Living Ro | 21.58 | 14.99 | Open Concept, Combined w/Dining |
| Room 2 | Main | Kitchen | 11.32 | 16.92 | Open Concept, W/O To Deck, Eat-in Kitchen |
| Room 3 | Main | Primary B | 14.66 | 11.32 | 4 Pc Ensuite, Walk-In Closet(s) |
| Room 4 | Main | Bedroom 2 | 11.55 | 9.35 | |
| Room 5 | Main | Laundry | 7.68 | 6.3 | |
| Room 6 | Main | Foyer | 8.99 | 7.31 | Double Closet, Access To Garage |
| Room 7 | Basement | Recreatio | 19.91 | 17.78 | Walk-Up |
| Room 8 | Basement | Bedroom 3 | 20.8 | 11.84 | |
| Room 9 | Basement | Bedroom 4 | 9.81 | 8.89 | |
| Room 10 | Basement | Office | 11.55 | 9.28 | |
| Room 11 | Basement | Utility R | 21.19 | 11.41 |
| Washroom Type | No. of Pieces | Level |
| Washroom Type 1 | 4 | Main |
| Washroom Type 2 | 4 | Basement |
| Washroom Type 3 | 0 | |
| Washroom Type 4 | 0 | |
| Washroom Type 5 | 0 |
| Total Area: | 0.00 |
| Property Type: | Detached |
| Style: | Bungalow |
| Exterior: | Brick, Vinyl Siding |
| Garage Type: | Attached |
| (Parking/)Drive: | Private Do |
| Drive Parking Spaces: | 4 |
| Park #1 | |
| Parking Type: | Private Do |
| Park #2 | |
| Parking Type: | Private Do |
| Pool: | None |
| Other Structures: | Fence - Full |
| Approximatly Square Footage: | 1100-1500 |
| Property Features: | Fenced Yard, Level |
| CAC Included: | N |
| Water Included: | N |
| Cabel TV Included: | N |
| Common Elements Included: | N |
| Heat Included: | N |
| Parking Included: | N |
| Condo Tax Included: | N |
| Building Insurance Included: | N |
| Fireplace/Stove: | N |
| Heat Type: | Forced Air |
| Central Air Conditioning: | Central Air |
| Central Vac: | Y |
| Laundry Level: | Syste |
| Ensuite Laundry: | F |
| Sewers: | Sewer |
$
%
Years
This calculator is for demonstration purposes only. Always consult a professional
financial advisor before making personal financial decisions.
| Although the information displayed is believed to be accurate, no warranties or representations are made of any kind. |
| RE/MAX HALLMARK EASTERN REALTY |
|
|

Valeria Zhibareva
Broker
Dir:
905-599-8574
Bus:
905-855-2200
Fax:
905-855-2201
| Virtual Tour | Book Showing | Email a Friend |
Jump To:
At a Glance:
| Type: | Freehold - Detached |
| Area: | Peterborough |
| Municipality: | Peterborough West |
| Neighbourhood: | 2 North |
| Style: | Bungalow |
| Tax: | $5,369.72 |
| Beds: | 2+2 |
| Baths: | 3 |
| Fireplace: | N |
| Pool: | None |
Locatin Map:
Payment Calculator:

