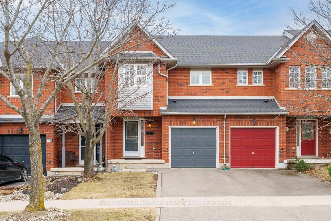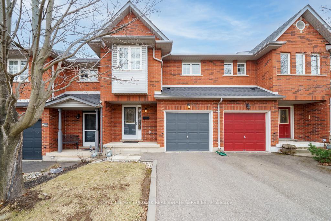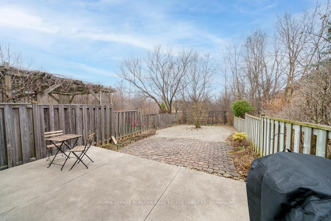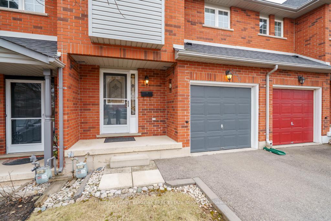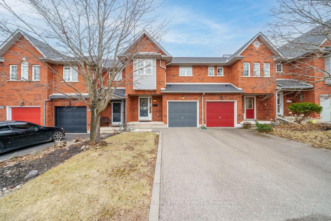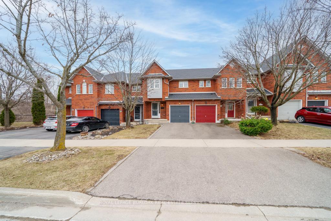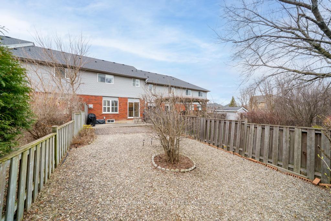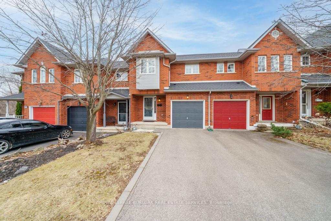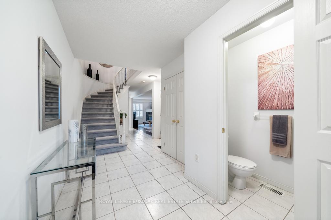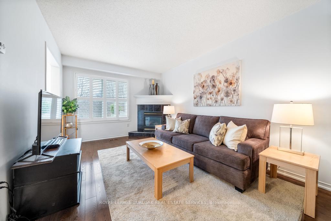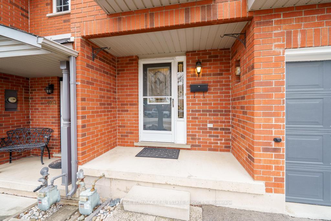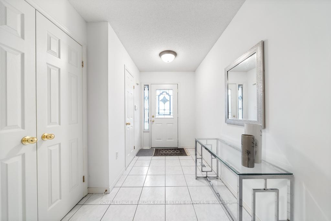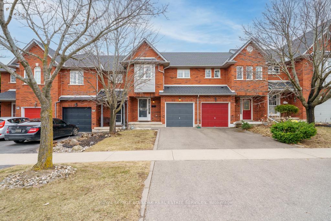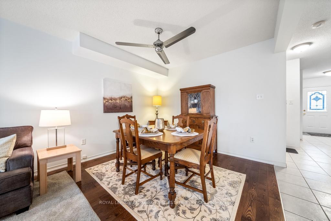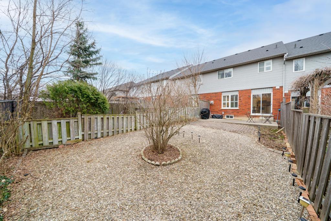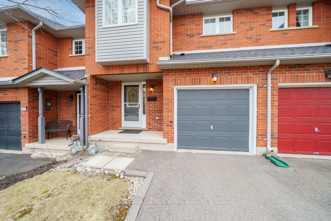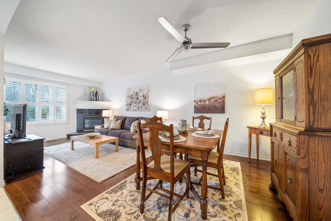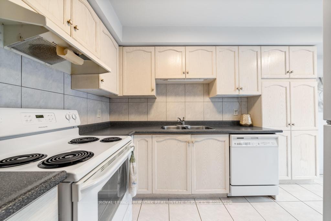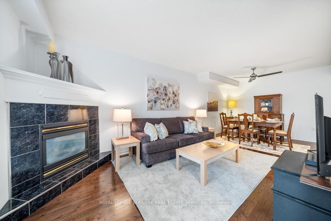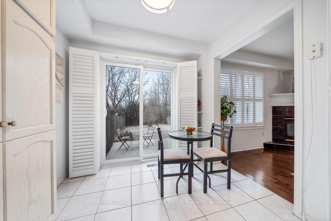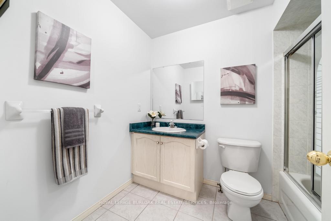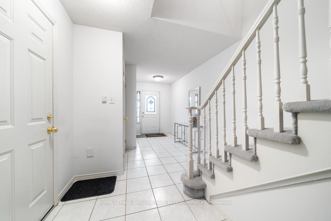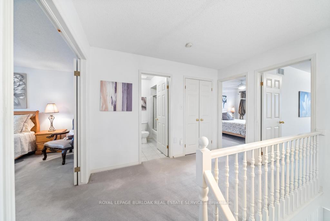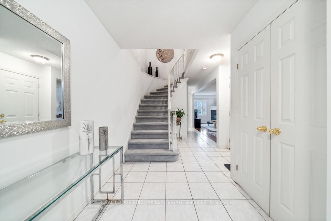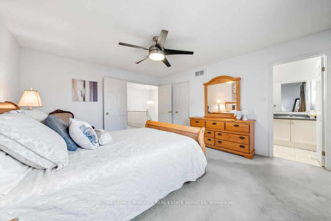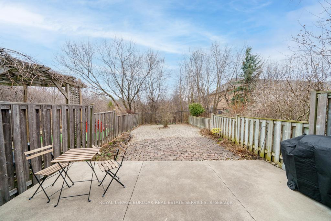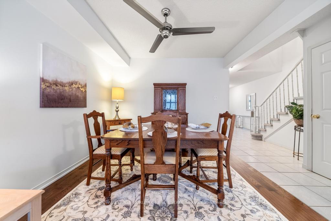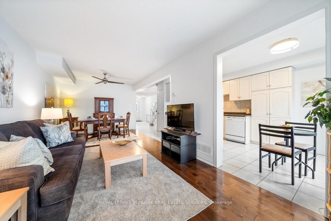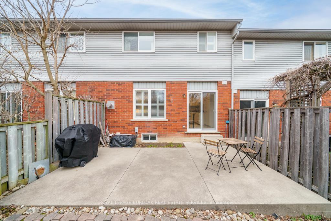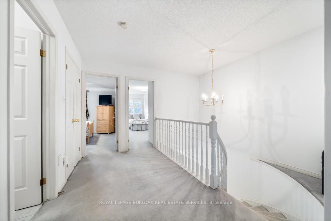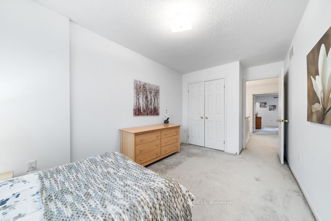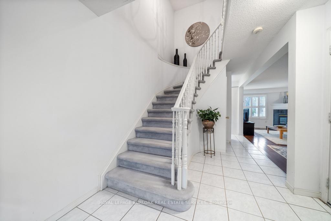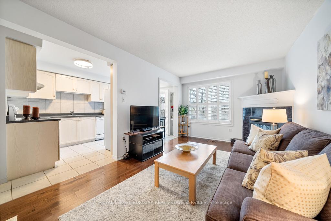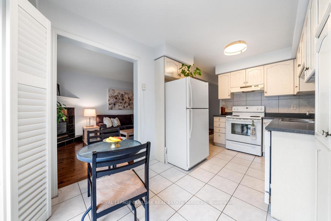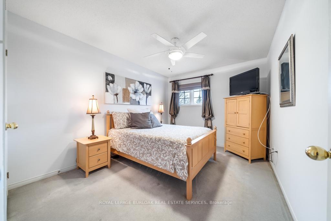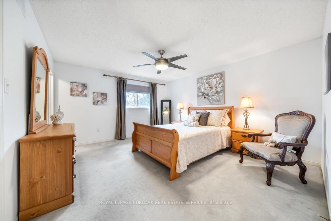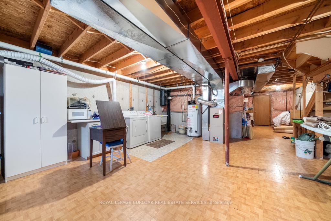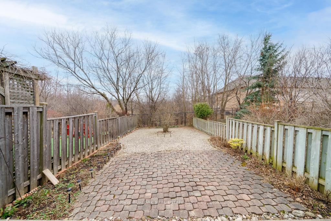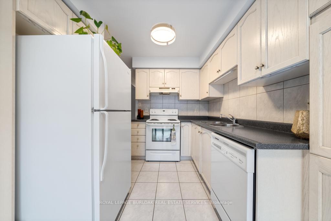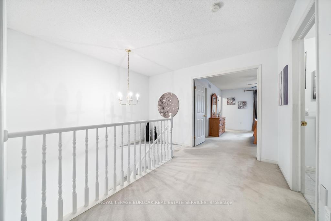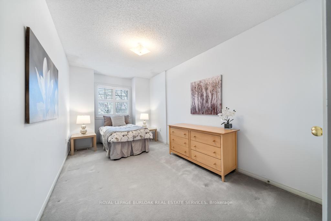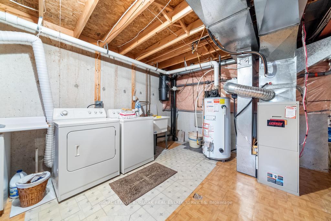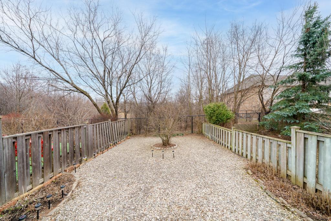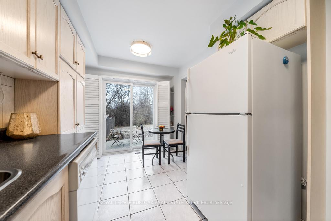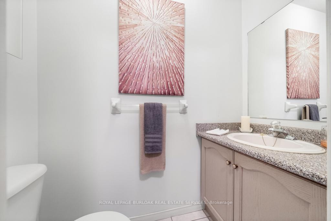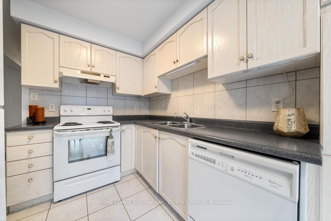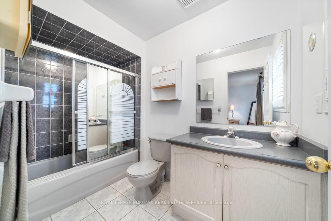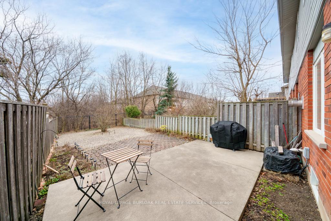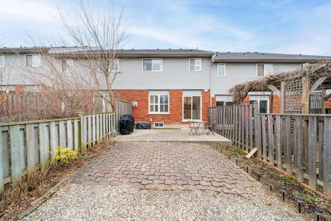$989,000
Available - For Sale
Listing ID: W12060459
4050 Kryzan Driv , Burlington, L7M 4S4, Halton
| Welcome to 4050 Kryzan Dr in the much sought after neighbourhood of Tansley!. A rare opportunity to move into this family focused area of Burlington. This 3 bedroom, 2 1/2-bathroom FREEHOLD townhouse is ready for your family to call HOME!. The main floor features a neutral-coloured kitchen with sliding doors to the private rear yard. The family room features a gas fireplace and is open to the dining room. A 2-piece powder room and door directly into the single car garage finish off the main floor layout. As you walk up the stairs to the large open landing, you are welcomed by 3 generous sized bedrooms. The primary bedroom has a walk-in closet and its own private 4-piece bathroom. The other two bedrooms share a 4-piece bathroom. The lower level is unfinished and ready to be turned into more family living space, home office or kids play area. The tree surrounded rear yard backs onto a small park setting, making it very private for back yard summer enjoyment. Don't miss this opportunity to call this place home. |
| Price | $989,000 |
| Taxes: | $4177.60 |
| Occupancy by: | Owner |
| Address: | 4050 Kryzan Driv , Burlington, L7M 4S4, Halton |
| Directions/Cross Streets: | Walkers Line to Blanshard Drive |
| Rooms: | 9 |
| Bedrooms: | 3 |
| Bedrooms +: | 0 |
| Family Room: | F |
| Basement: | Unfinished |
| Level/Floor | Room | Length(ft) | Width(ft) | Descriptions | |
| Room 1 | Main | Family Ro | 9.51 | 9.84 | |
| Room 2 | Main | Kitchen | 8.2 | 14.43 | |
| Room 3 | Main | Dining Ro | 11.81 | 12.14 | |
| Room 4 | Main | Powder Ro | 2 Pc Bath | ||
| Room 5 | Second | Primary B | 12.79 | 14.43 | |
| Room 6 | Second | Bedroom 2 | 9.51 | 12.46 | |
| Room 7 | Second | Bedroom 3 | 8.2 | 17.38 | |
| Room 8 | Second | Bathroom | 6.23 | 8.53 | |
| Room 9 | Lower | Laundry | 7.22 | 14.1 |
| Washroom Type | No. of Pieces | Level |
| Washroom Type 1 | 2 | Main |
| Washroom Type 2 | 4 | Second |
| Washroom Type 3 | 4 | Second |
| Washroom Type 4 | 0 | |
| Washroom Type 5 | 0 |
| Total Area: | 0.00 |
| Approximatly Age: | 16-30 |
| Property Type: | Att/Row/Townhouse |
| Style: | 2-Storey |
| Exterior: | Brick |
| Garage Type: | Built-In |
| (Parking/)Drive: | Private |
| Drive Parking Spaces: | 1 |
| Park #1 | |
| Parking Type: | Private |
| Park #2 | |
| Parking Type: | Private |
| Pool: | None |
| Other Structures: | None |
| Approximatly Age: | 16-30 |
| Approximatly Square Footage: | 1100-1500 |
| CAC Included: | N |
| Water Included: | N |
| Cabel TV Included: | N |
| Common Elements Included: | N |
| Heat Included: | N |
| Parking Included: | N |
| Condo Tax Included: | N |
| Building Insurance Included: | N |
| Fireplace/Stove: | Y |
| Heat Type: | Forced Air |
| Central Air Conditioning: | Central Air |
| Central Vac: | Y |
| Laundry Level: | Syste |
| Ensuite Laundry: | F |
| Elevator Lift: | False |
| Sewers: | Sewer |
| Utilities-Cable: | A |
| Utilities-Hydro: | Y |
$
%
Years
This calculator is for demonstration purposes only. Always consult a professional
financial advisor before making personal financial decisions.
| Although the information displayed is believed to be accurate, no warranties or representations are made of any kind. |
| ROYAL LEPAGE BURLOAK REAL ESTATE SERVICES |
|
|

Valeria Zhibareva
Broker
Dir:
905-599-8574
Bus:
905-855-2200
Fax:
905-855-2201
| Book Showing | Email a Friend |
Jump To:
At a Glance:
| Type: | Freehold - Att/Row/Townhouse |
| Area: | Halton |
| Municipality: | Burlington |
| Neighbourhood: | Tansley |
| Style: | 2-Storey |
| Approximate Age: | 16-30 |
| Tax: | $4,177.6 |
| Beds: | 3 |
| Baths: | 3 |
| Fireplace: | Y |
| Pool: | None |
Locatin Map:
Payment Calculator:

