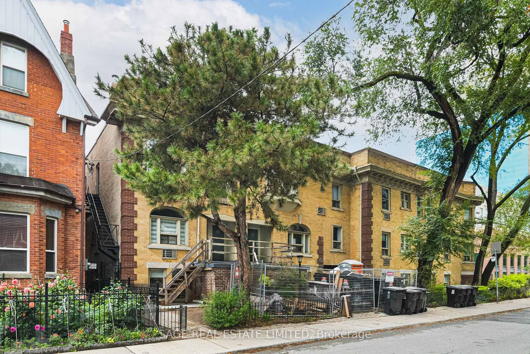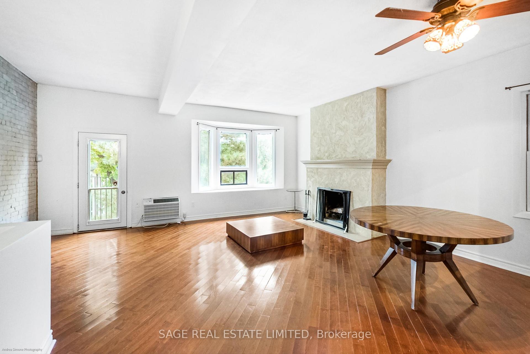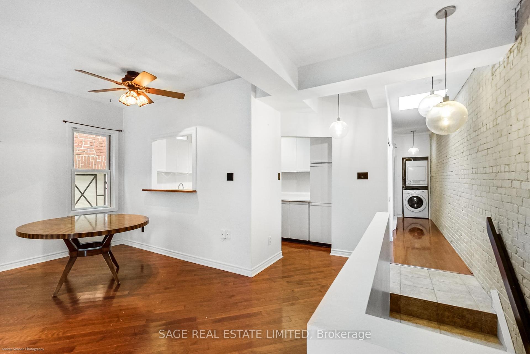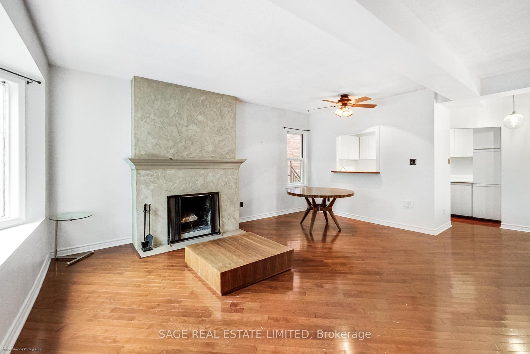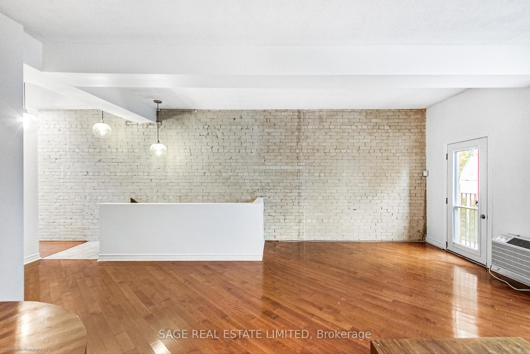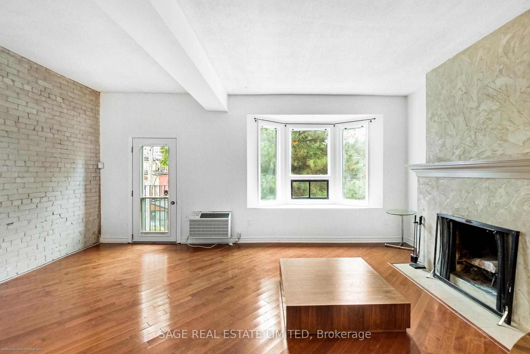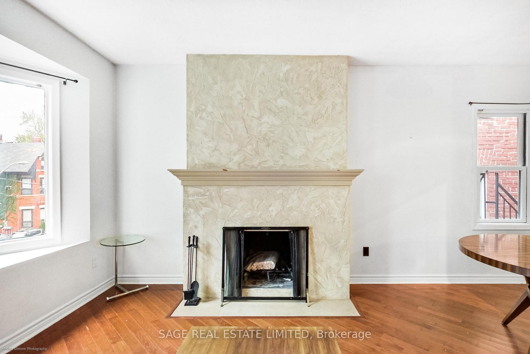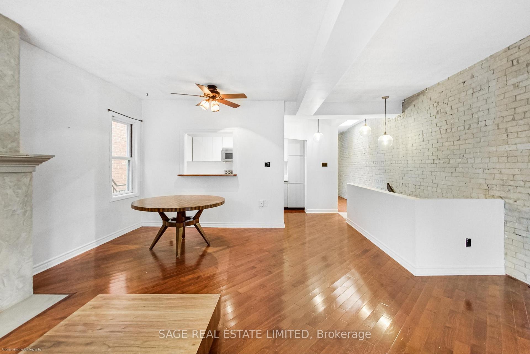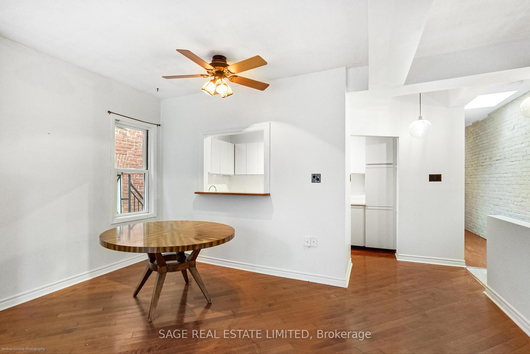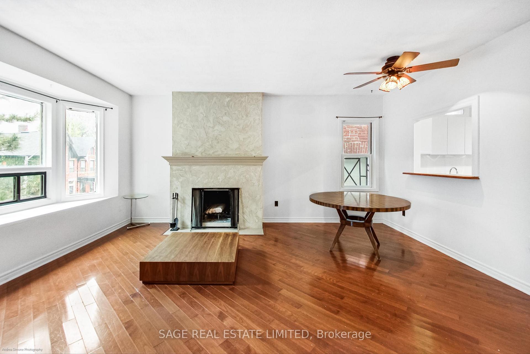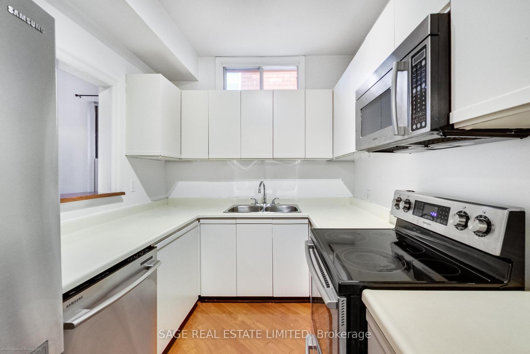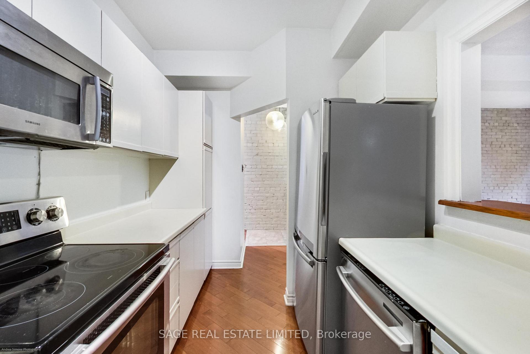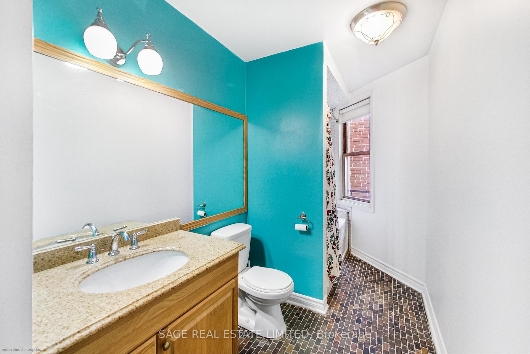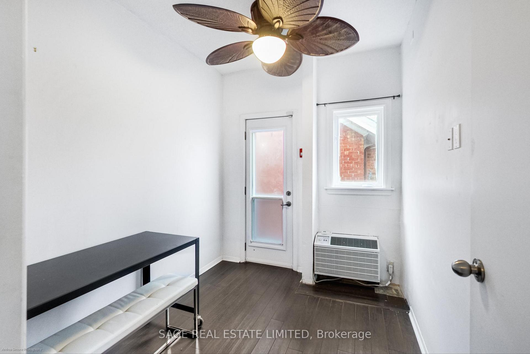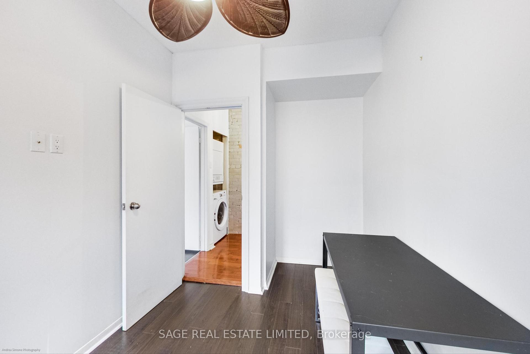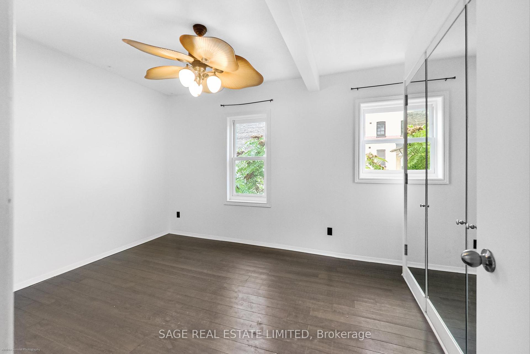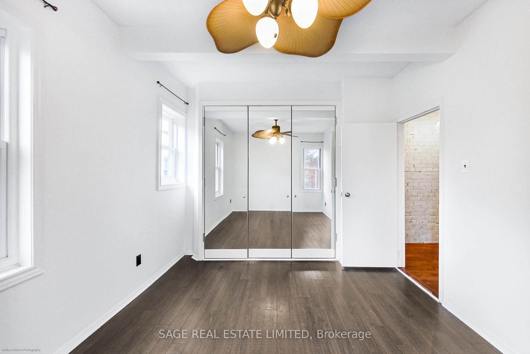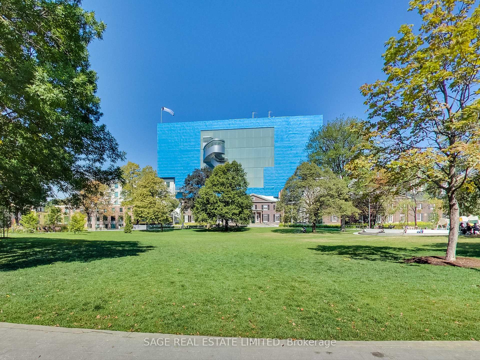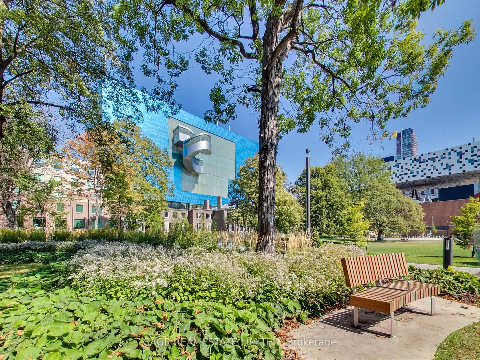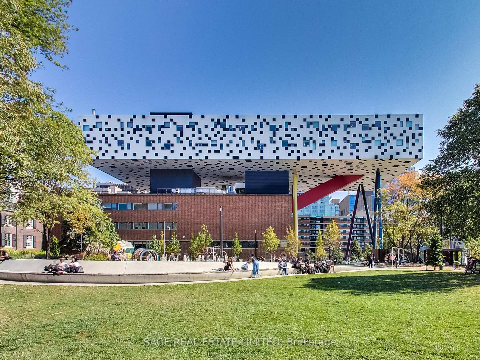$2,900
Available - For Rent
Listing ID: C12042078
6A Grange Aven , Toronto, M5T 1C5, Toronto
| This is one of those rare finds a condo townhouse with character, space, and a location thats hard to beat. Exposed brick, a wood-burning fireplace, and hardwood floors give it warmth, while the Juliette balcony brings in natural light. The large bedroom easily fits a king-sized bed, and the den has a door, a window, and enough room for a double bed making it a perfect guest room or home office.Tucked away on a quiet, tree-lined street, but still right in the action. Two subway stations nearby. Steps to the AGO, QueenWest, OCAD, and Chinatown. The Financial District, major hospitals, and U of T? All within walking distance.This place isn't just a home its a city lifestyle upgrade. Ready to check it out?This spot puts you in one of the best pockets of downtown Toronto where culture, convenience, and some of the citys best food meet. Foodie Hotspots: Grab tacos from Seven Lives, Thai at Koh Lipe, brunch at the famous & always busy Cafe Landwer, Vegetarian? No issues - Planta is so close. Need coffee? FIKA or Dark Horse have you covered.Shopping & Culture: Steps from Queen Wests boutiques, the Eaton Centre, and world-class art at the AGO.Transit & Accessibility: St. Patrick & Osgoode subway stations are minutes away, plus tons of streetcar options.Parks & Green Spaces: Grange Park (right behind the AGO) is perfect for a quiet escape, or head to Alexandra park for an outdoor swim in the summertime. Entertainment & Nightlife: Catch a show at the Four Seasons Centre, live music at the classic Horseshoe Tavern, or a comedy set at Comedy Bar.Wellness & Fitness: Close to Equinox, Sweat & Tonic, and bike paths that take you straight to the waterfront. You're literally in the center of it all but tucked away just enough to enjoy some peace. If you've been looking for that perfect downtown mix of charm and convenience, this is it. |
| Price | $2,900 |
| Taxes: | $0.00 |
| Occupancy by: | Tenant |
| Address: | 6A Grange Aven , Toronto, M5T 1C5, Toronto |
| Postal Code: | M5T 1C5 |
| Province/State: | Toronto |
| Directions/Cross Streets: | Beverley & Queen |
| Level/Floor | Room | Length(ft) | Width(ft) | Descriptions | |
| Room 1 | Flat | Living Ro | 60.25 | 58.09 | |
| Room 2 | Flat | Dining Ro | 60.25 | 58.09 | |
| Room 3 | Flat | Kitchen | 39.82 | 26.9 | |
| Room 4 | Flat | Bedroom | 43.03 | 35.49 | |
| Room 5 | Flat | Den | 38.74 | 24.73 |
| Washroom Type | No. of Pieces | Level |
| Washroom Type 1 | 4 | Main |
| Washroom Type 2 | 0 | |
| Washroom Type 3 | 0 | |
| Washroom Type 4 | 0 | |
| Washroom Type 5 | 0 |
| Total Area: | 0.00 |
| Approximatly Age: | 31-50 |
| Washrooms: | 1 |
| Heat Type: | Baseboard |
| Central Air Conditioning: | Wall Unit(s |
| Although the information displayed is believed to be accurate, no warranties or representations are made of any kind. |
| SAGE REAL ESTATE LIMITED |
|
|

Valeria Zhibareva
Broker
Dir:
905-599-8574
Bus:
905-855-2200
Fax:
905-855-2201
| Book Showing | Email a Friend |
Jump To:
At a Glance:
| Type: | Com - Condo Townhouse |
| Area: | Toronto |
| Municipality: | Toronto C01 |
| Neighbourhood: | Kensington-Chinatown |
| Style: | Stacked Townhous |
| Approximate Age: | 31-50 |
| Beds: | 1+1 |
| Baths: | 1 |
| Fireplace: | Y |
Locatin Map:

