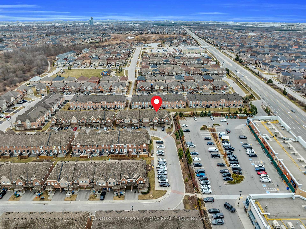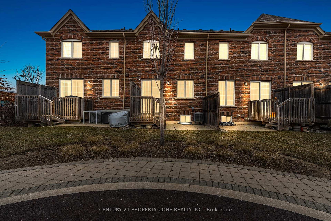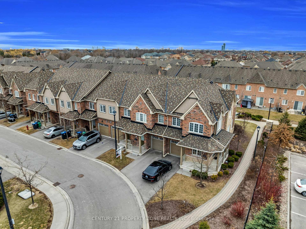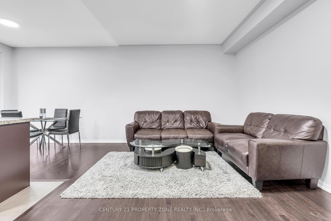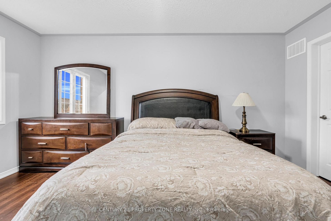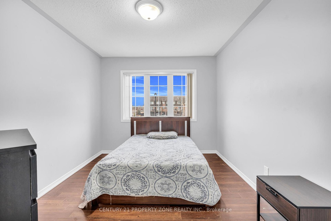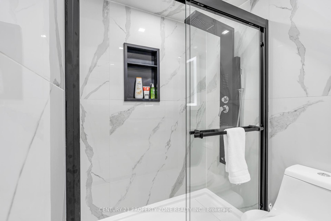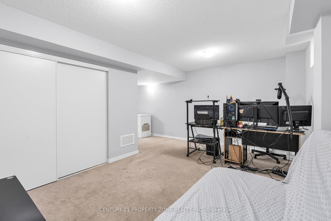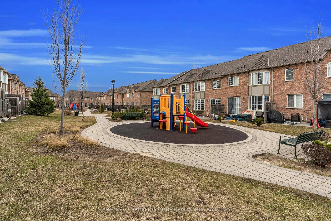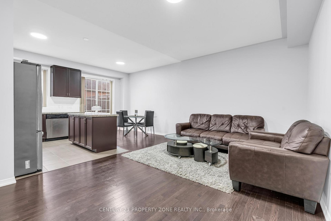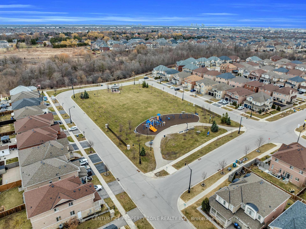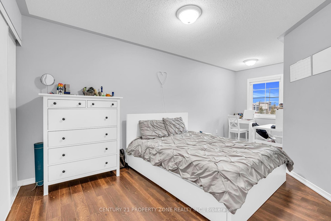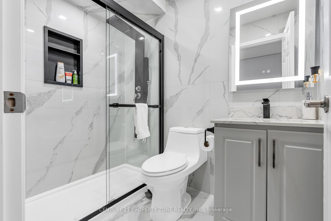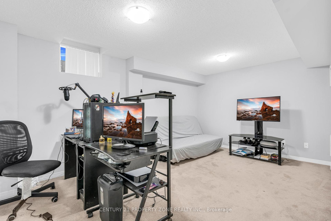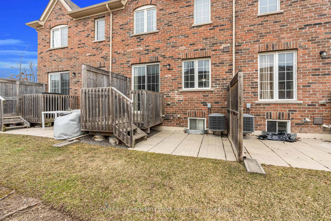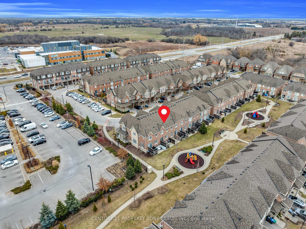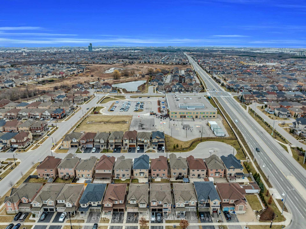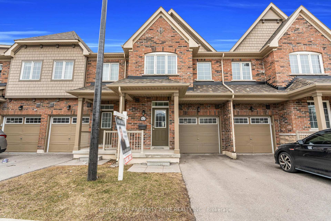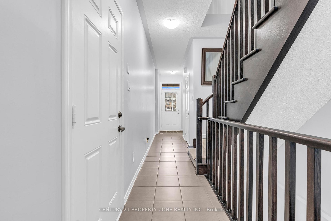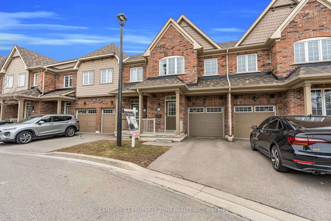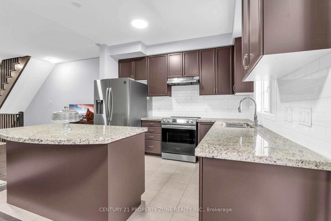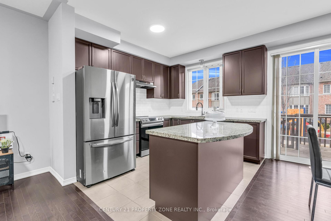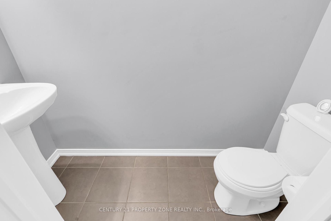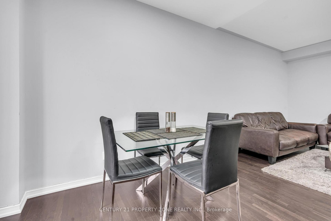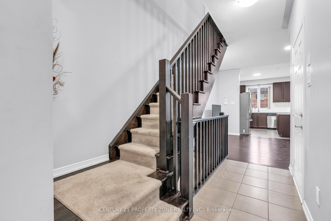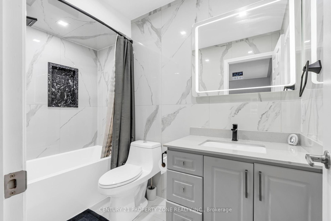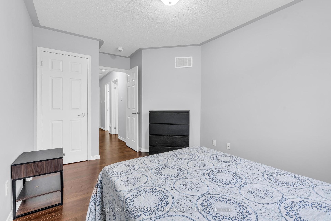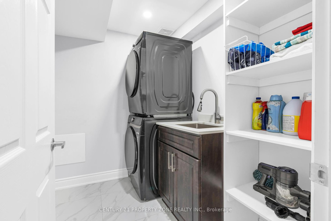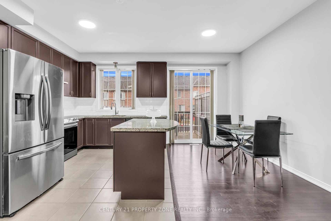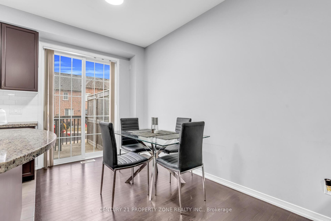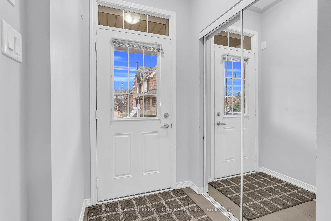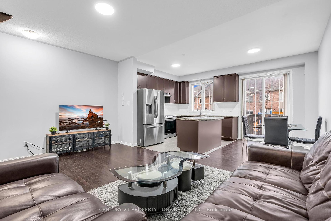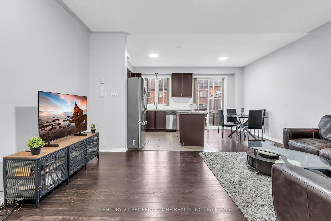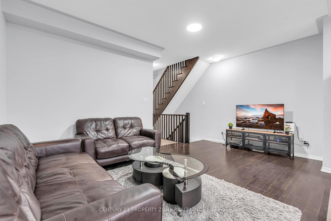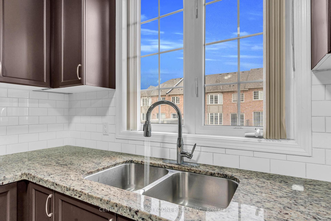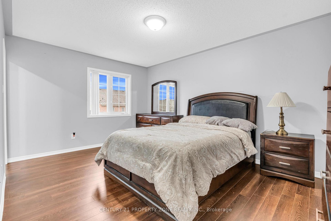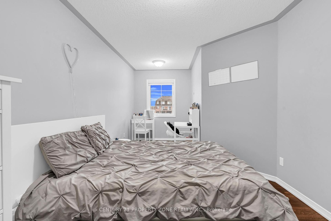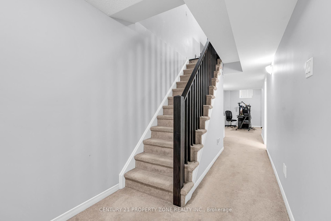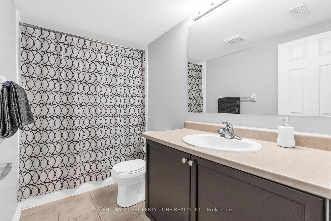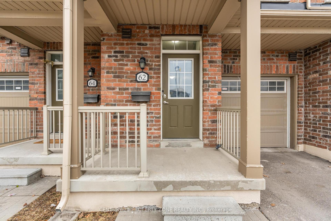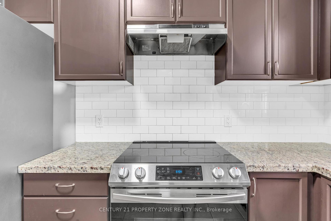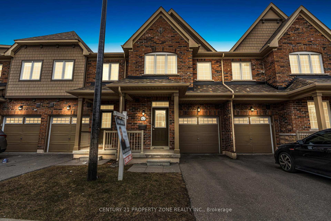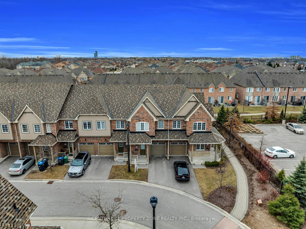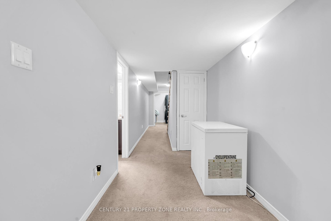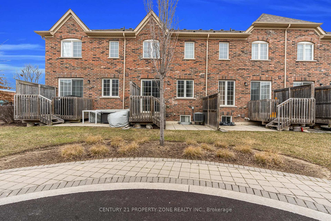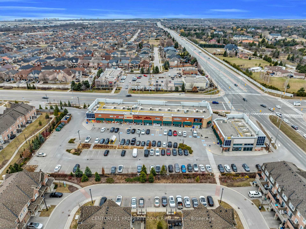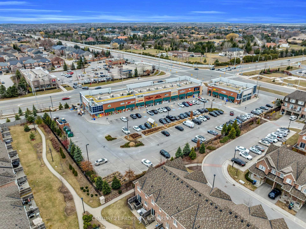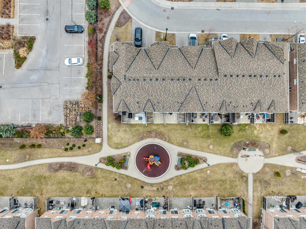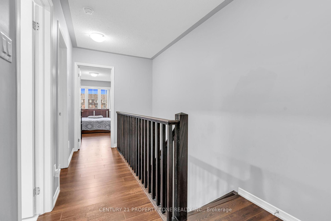$849,900
Available - For Sale
Listing ID: W12060456
62 Utopia Way , Brampton, L6P 4A3, Peel
| Welcome to 62 Utopia Way, a Spacious and Traditional 2 story Townhome in a Prestigious Neighborhood of Castle more. House features 3 Bedroom, 4 Baths Open-Concept Dining and Family area with 9' ceiling. Family size kitchen with Granite Countertops with Backsplash. The Primary Suite Offers a Spacious 4-Piece Ensuite That Includes His/her walk in closet. Upgraded washrooms with modern finishes. Additionally, a Finished Basement With Full bath and rec area ideal for working from home or enjoying spacious time with family. This Townhome Is Within Walking Distance to Top Schools, Parks, Shopping Centers, and Recreation Facilities, With Transit at Your Doorstep. Only Minutes From Hwy 50, Hwy 427, and Popular Plazas, Specially for first time home buyers and those who working in Bolton or Vaughan area. |
| Price | $849,900 |
| Taxes: | $4768.07 |
| Occupancy by: | Owner |
| Address: | 62 Utopia Way , Brampton, L6P 4A3, Peel |
| Postal Code: | L6P 4A3 |
| Province/State: | Peel |
| Directions/Cross Streets: | Mcvean & Castlemore |
| Level/Floor | Room | Length(ft) | Width(ft) | Descriptions | |
| Room 1 | Main | Living Ro | Hardwood Floor, Combined w/Dining | ||
| Room 2 | Main | Dining Ro | Hardwood Floor, W/O To Yard | ||
| Room 3 | Main | Kitchen | Granite Counters, Stainless Steel Appl, Centre Island | ||
| Room 4 | Second | Primary B | Laminate, 4 Pc Ensuite, His and Hers Closets | ||
| Room 5 | Second | Bedroom | Laminate, Closet, Large Window | ||
| Room 6 | Second | Bedroom 2 | Laminate, Closet, Large Window | ||
| Room 7 | Basement | Recreatio | Broadloom, 4 Pc Bath | ||
| Room 8 | Basement | Laundry |
| Washroom Type | No. of Pieces | Level |
| Washroom Type 1 | 2 | Main |
| Washroom Type 2 | 4 | Second |
| Washroom Type 3 | 4 | Second |
| Washroom Type 4 | 4 | Basement |
| Washroom Type 5 | 0 |
| Total Area: | 0.00 |
| Approximatly Age: | 6-10 |
| Washrooms: | 4 |
| Heat Type: | Forced Air |
| Central Air Conditioning: | Central Air |
$
%
Years
This calculator is for demonstration purposes only. Always consult a professional
financial advisor before making personal financial decisions.
| Although the information displayed is believed to be accurate, no warranties or representations are made of any kind. |
| CENTURY 21 PROPERTY ZONE REALTY INC. |
|
|

Valeria Zhibareva
Broker
Dir:
905-599-8574
Bus:
905-855-2200
Fax:
905-855-2201
| Book Showing | Email a Friend |
Jump To:
At a Glance:
| Type: | Com - Condo Townhouse |
| Area: | Peel |
| Municipality: | Brampton |
| Neighbourhood: | Bram East |
| Style: | 2-Storey |
| Approximate Age: | 6-10 |
| Tax: | $4,768.07 |
| Maintenance Fee: | $226.67 |
| Beds: | 3 |
| Baths: | 4 |
| Fireplace: | N |
Locatin Map:
Payment Calculator:

