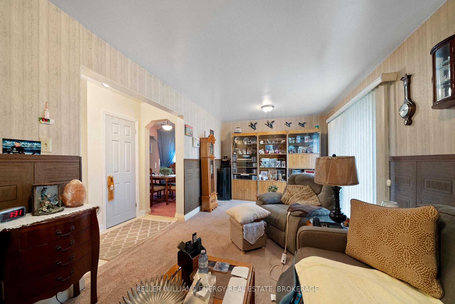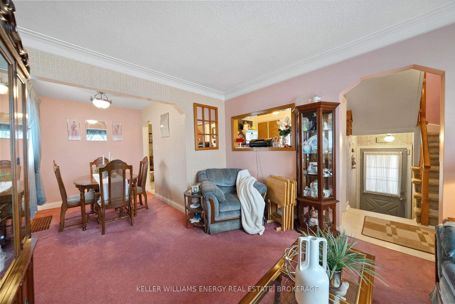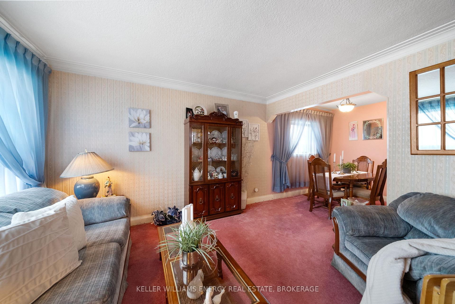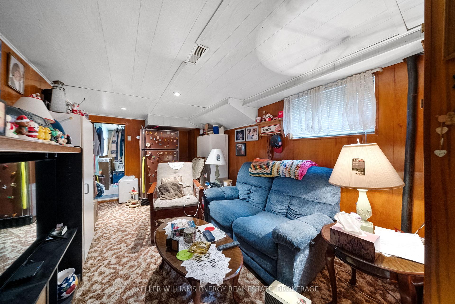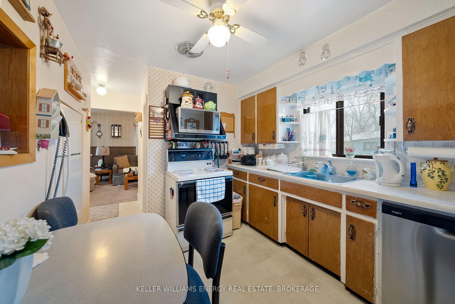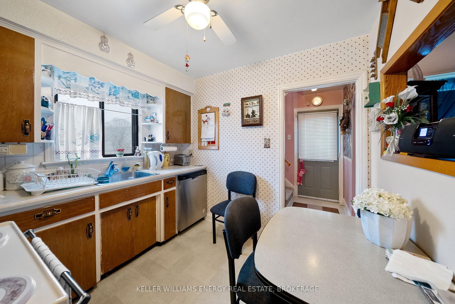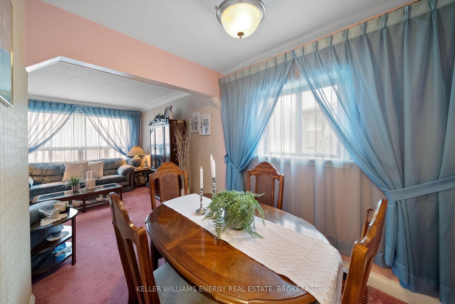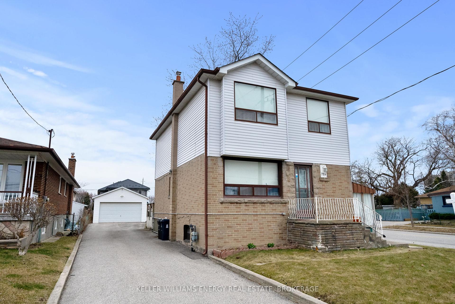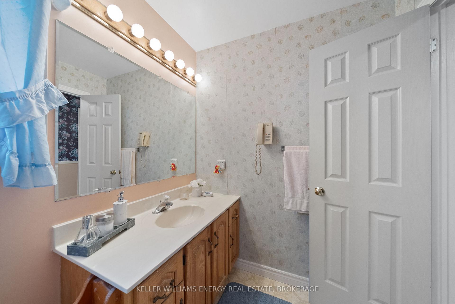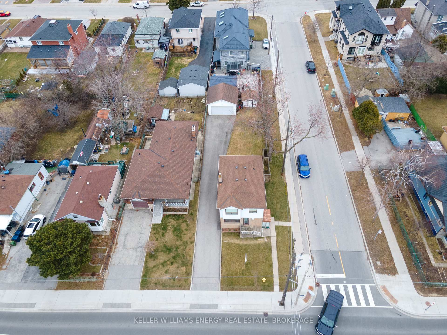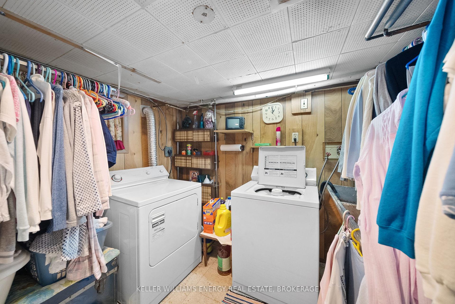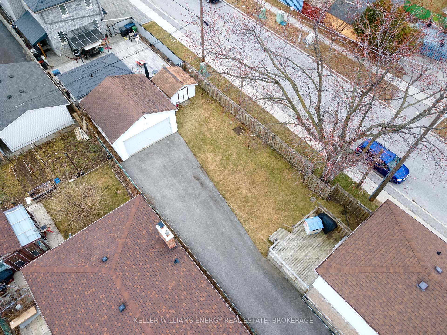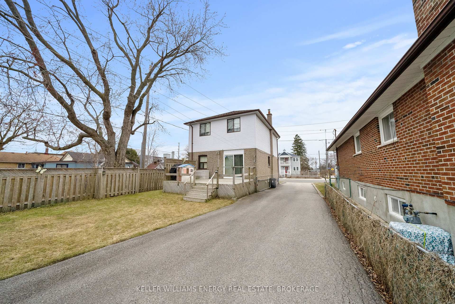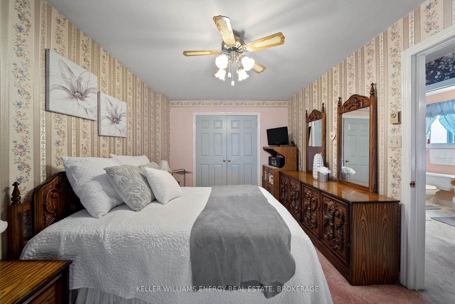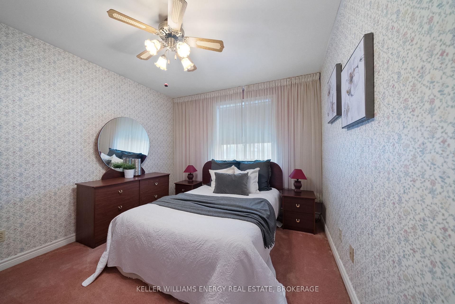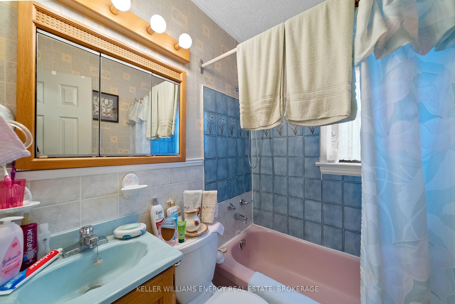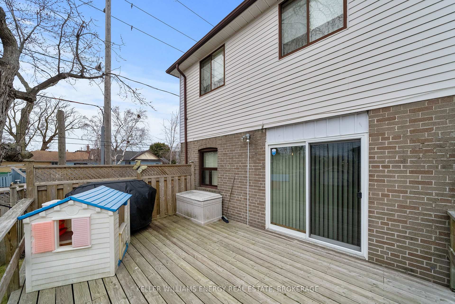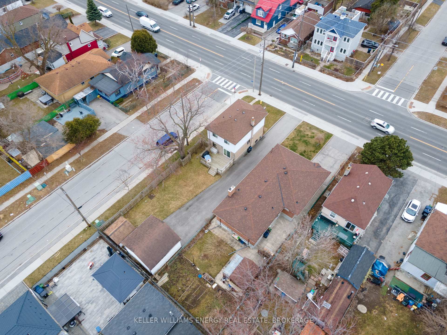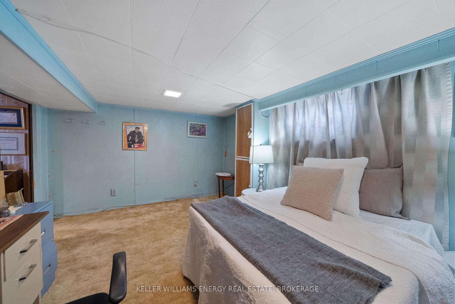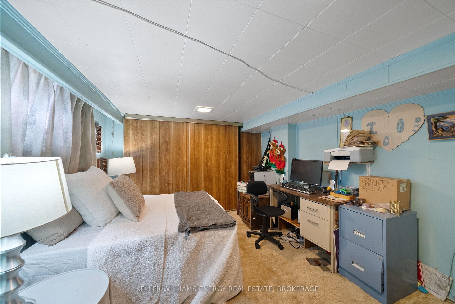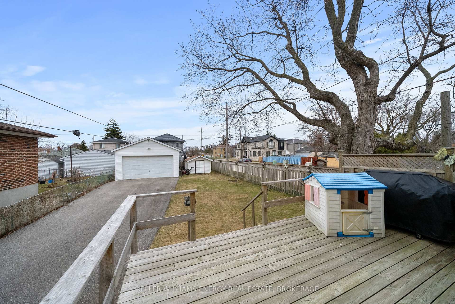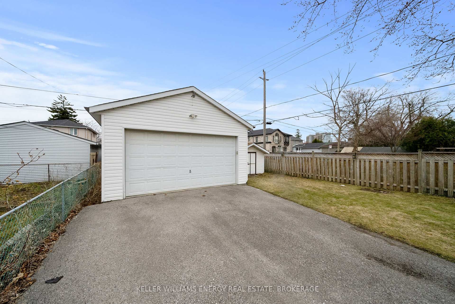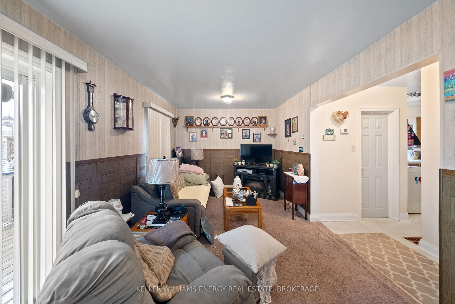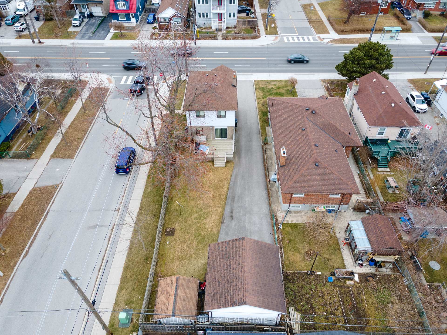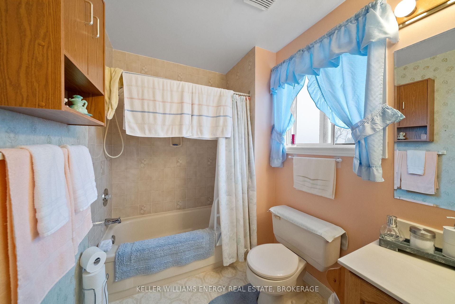$924,900
Available - For Sale
Listing ID: E12060116
759 Midland Aven , Toronto, M1K 4E5, Toronto
| Large Corner Lot with Detached 2-Car Garage! A fantastic opportunity in a prime Scarborough location, this cozy family home offers 3+1 bedrooms, 2 bathrooms, and plenty of space to grow. The second-story addition adds extra room, and the large back deck is perfect for entertaining with a private backyard. Surrounded by green spaces, with four parks and recreational facilities nearby, including Don Montgomery Community Centre and Kitchener Park. Just a 10 minute walk to Kennedy Station, with TTC and GO Transit right outside your door. In a great school area, steps from Robert Service Senior Public School and Walter Perry Junior Public School. Close to shopping, dining, and community amenities ideal for families or investors. Within walking distance to all transit, parks, playgrounds, a community centre, splash pad and fitness facilities. **EXTRAS** RARE DETACHED 2-CAR GARAGE! LARGE PAVED DRIVEWAY ON CORNER LOT (~137 FT. DEEP). |
| Price | $924,900 |
| Taxes: | $3794.05 |
| Occupancy by: | Owner |
| Address: | 759 Midland Aven , Toronto, M1K 4E5, Toronto |
| Directions/Cross Streets: | Midland Ave/ Eglington Ave E |
| Rooms: | 9 |
| Bedrooms: | 3 |
| Bedrooms +: | 1 |
| Family Room: | T |
| Basement: | Full, Finished |
| Level/Floor | Room | Length(ft) | Width(ft) | Descriptions | |
| Room 1 | Main | Family Ro | 10.17 | 19.68 | Broadloom, Sliding Doors |
| Room 2 | Main | Living Ro | 12.79 | 10.5 | Broadloom, Bay Window, Combined w/Dining |
| Room 3 | Main | Dining Ro | 8.53 | 6.89 | Broadloom, Combined w/Living, Large Window |
| Room 4 | Main | Kitchen | 9.18 | 8.86 | Linoleum, Window |
| Room 5 | Second | Primary B | 14.76 | 10.17 | Broadloom, Large Window, Closet |
| Room 6 | Second | Bedroom 2 | 11.81 | 10.17 | Broadloom, Window, Closet |
| Room 7 | Second | Bedroom 3 | 11.81 | 10.17 | Broadloom, Window, Closet |
| Room 8 | Basement | Recreatio | 21.98 | 9.18 | Broadloom, Window |
| Room 9 | Basement | Bedroom 4 | 12.79 | 10.5 | Broadloom, Window, Closet |
| Washroom Type | No. of Pieces | Level |
| Washroom Type 1 | 4 | Main |
| Washroom Type 2 | 4 | Second |
| Washroom Type 3 | 0 | |
| Washroom Type 4 | 0 | |
| Washroom Type 5 | 0 |
| Total Area: | 0.00 |
| Property Type: | Detached |
| Style: | 2-Storey |
| Exterior: | Brick, Vinyl Siding |
| Garage Type: | Detached |
| (Parking/)Drive: | Private |
| Drive Parking Spaces: | 8 |
| Park #1 | |
| Parking Type: | Private |
| Park #2 | |
| Parking Type: | Private |
| Pool: | None |
| Approximatly Square Footage: | 1100-1500 |
| CAC Included: | N |
| Water Included: | N |
| Cabel TV Included: | N |
| Common Elements Included: | N |
| Heat Included: | N |
| Parking Included: | N |
| Condo Tax Included: | N |
| Building Insurance Included: | N |
| Fireplace/Stove: | N |
| Heat Type: | Forced Air |
| Central Air Conditioning: | Central Air |
| Central Vac: | N |
| Laundry Level: | Syste |
| Ensuite Laundry: | F |
| Sewers: | Sewer |
$
%
Years
This calculator is for demonstration purposes only. Always consult a professional
financial advisor before making personal financial decisions.
| Although the information displayed is believed to be accurate, no warranties or representations are made of any kind. |
| KELLER WILLIAMS ENERGY REAL ESTATE, BROKERAGE |
|
|

Valeria Zhibareva
Broker
Dir:
905-599-8574
Bus:
905-855-2200
Fax:
905-855-2201
| Virtual Tour | Book Showing | Email a Friend |
Jump To:
At a Glance:
| Type: | Freehold - Detached |
| Area: | Toronto |
| Municipality: | Toronto E04 |
| Neighbourhood: | Kennedy Park |
| Style: | 2-Storey |
| Tax: | $3,794.05 |
| Beds: | 3+1 |
| Baths: | 2 |
| Fireplace: | N |
| Pool: | None |
Locatin Map:
Payment Calculator:


