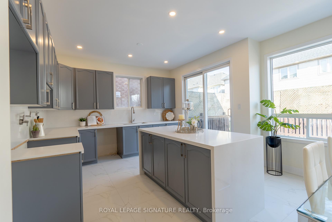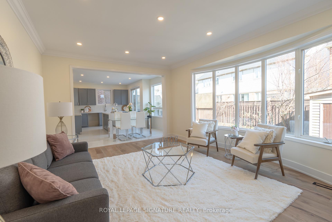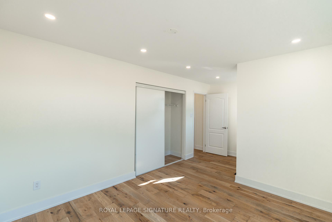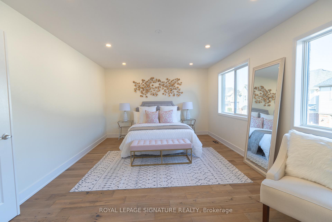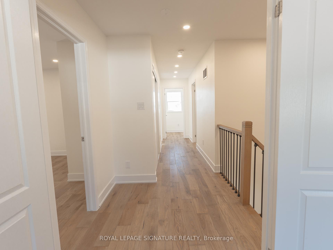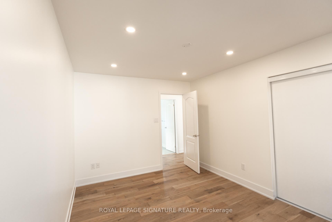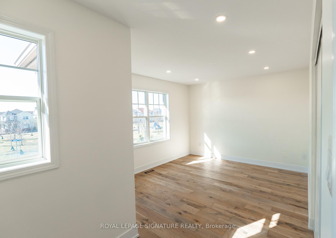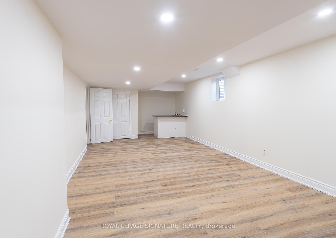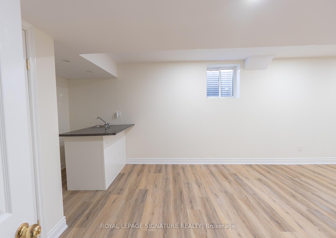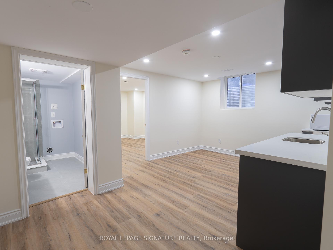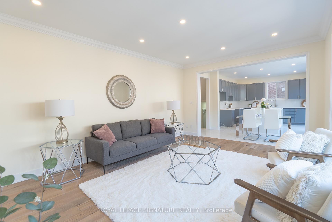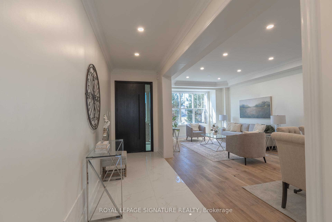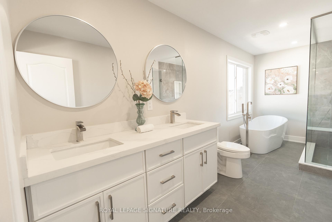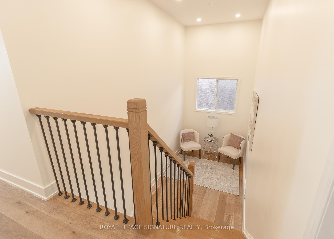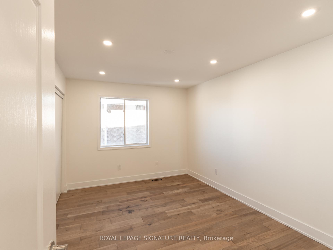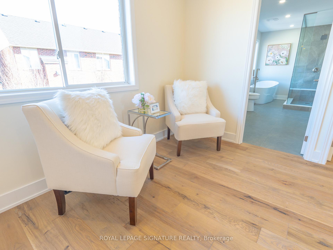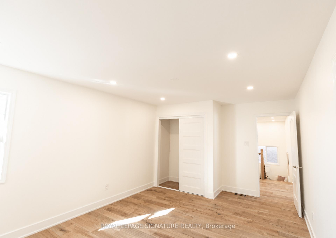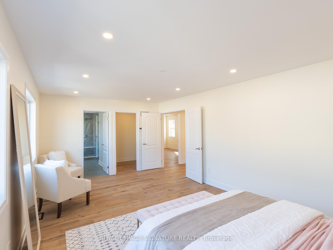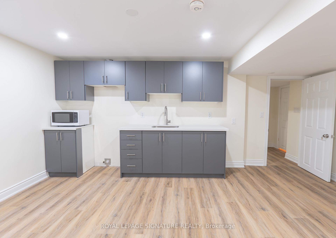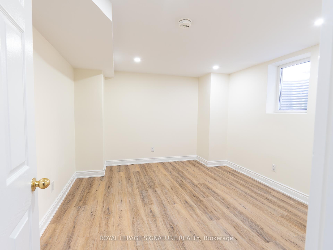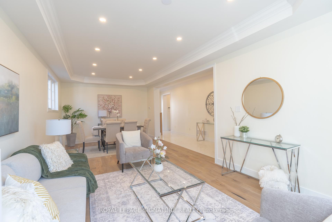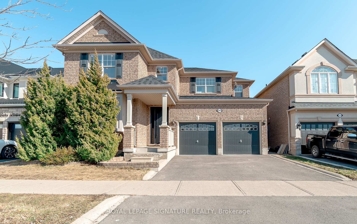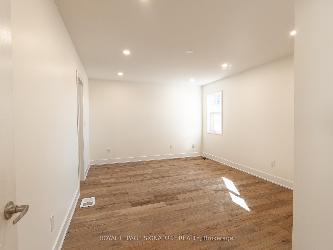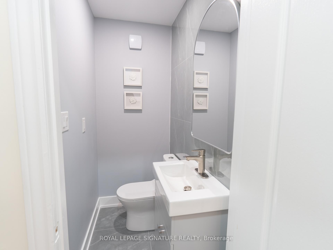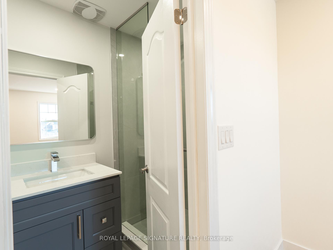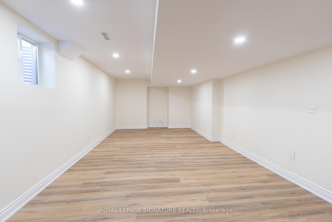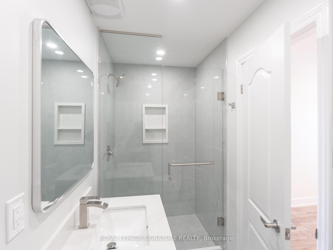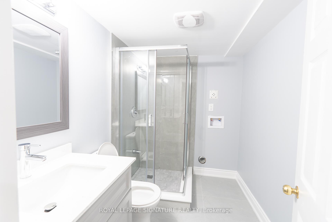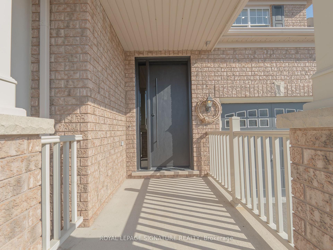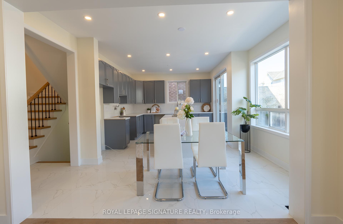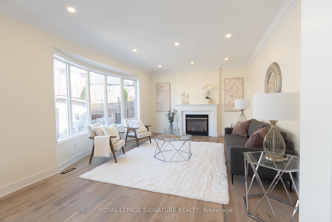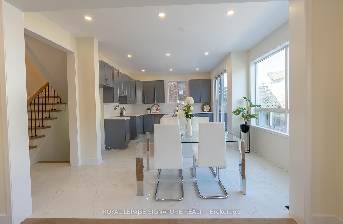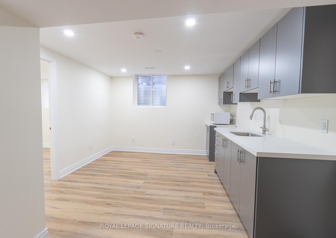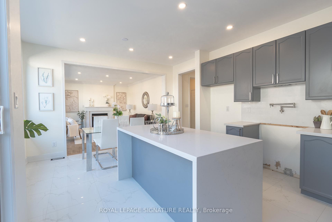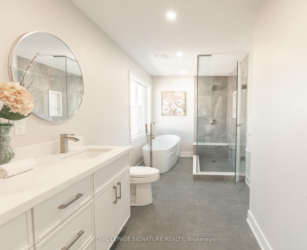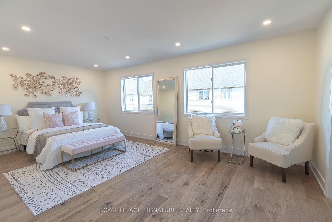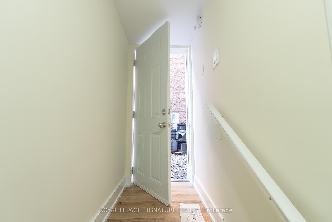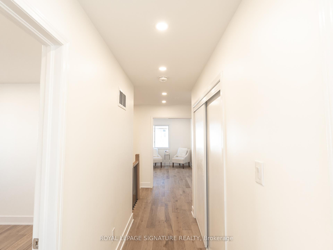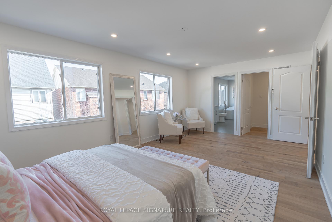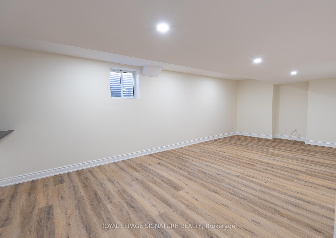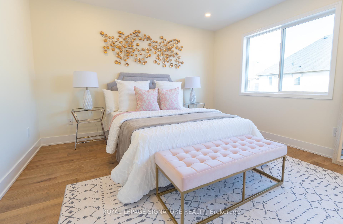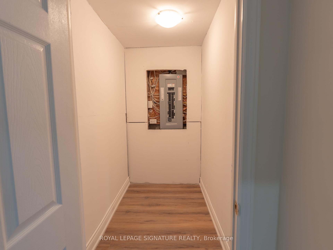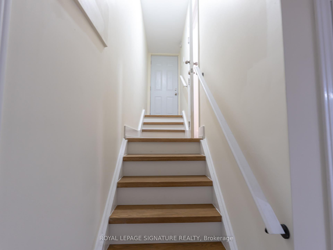$1,849,000
Available - For Sale
Listing ID: W12048790
854 Yates Driv , Milton, L9T 0E5, Halton
| This exquisite 5-bedroom home in Milton, Ontario, is situated in one of the city's most desirable neighborhoods. Designed with sophistication and practicality, the property offers ample space for comfortable family living. Bright and airy living spaces with large windows let in abundant natural light, creating an inviting and warm atmosphere throughout the home. The main level boasts a spacious, open-concept layout, perfect for entertaining. The house features five bathrooms, including two luxurious ensuite bathrooms located on the second floor. The flooring throughout includes brand-new tiles for a sleek, polished touch and engineered hardwood for durability and style. The second floor also includes a convenient laundry room, making household chores easier to manage. The basement is finished and features a legal apartment with a separate entrance, providing a flexible living space that can be used for rental income, hosting guests, or accommodating extended family members. Outside, enjoy the wood patio perfect for outdoor gatherings. A backyard shed perfect for extra storage. Two-car garage and three driveway parking spots, add to the home's convenience, offering ample parking and storage space. Its location in Milton combines tranquility with accessibility, offering proximity to excellent schools, parks, shopping centers, and major highways. School Report from HOOD IQ is available. This remarkable home provides the perfect balance of luxury, practicality, and opportunity, whether as a primary residence or an investment property. Don't miss the chance to make this dream home your own! |
| Price | $1,849,000 |
| Taxes: | $6100.00 |
| Occupancy by: | Owner |
| Address: | 854 Yates Driv , Milton, L9T 0E5, Halton |
| Directions/Cross Streets: | DERRY & THOMPSON |
| Rooms: | 10 |
| Rooms +: | 4 |
| Bedrooms: | 4 |
| Bedrooms +: | 2 |
| Family Room: | T |
| Basement: | Apartment, Separate Ent |
| Level/Floor | Room | Length(ft) | Width(ft) | Descriptions | |
| Room 1 | Main | Kitchen | 14.46 | 11.09 | W/O To Patio |
| Room 2 | Main | Dining Ro | 25.78 | 11.09 | |
| Room 3 | Main | Family Ro | 17.09 | 14.69 | Fireplace |
| Room 4 | Main | Powder Ro | 4.99 | 3.08 | 2 Pc Bath |
| Room 5 | Second | Primary B | 19.98 | 12.17 | Walk-In Closet(s) |
| Room 6 | Second | Bathroom | 16.07 | 6.4 | 4 Pc Ensuite |
| Room 7 | Second | Bedroom 2 | 16.89 | 11.09 | 3 Pc Ensuite |
| Room 8 | Second | Bathroom | 9.97 | 4.4 | 3 Pc Ensuite |
| Room 9 | Second | Bedroom 3 | 13.68 | 9.09 | |
| Room 10 | Second | Bathroom | 12.1 | 5.58 | 3 Pc Bath |
| Room 11 | Second | Bedroom 4 | 17.09 | 10.99 | |
| Room 12 | Second | Laundry | |||
| Room 13 | Basement | Kitchen | 16.37 | 11.38 | |
| Room 14 | Basement | Primary B | 11.38 | 10.99 | |
| Room 15 | Basement | Family Ro | 27.68 | 12.6 |
| Washroom Type | No. of Pieces | Level |
| Washroom Type 1 | 4 | Second |
| Washroom Type 2 | 3 | Second |
| Washroom Type 3 | 3 | Second |
| Washroom Type 4 | 2 | Main |
| Washroom Type 5 | 3 | Basement |
| Washroom Type 6 | 4 | Second |
| Washroom Type 7 | 3 | Second |
| Washroom Type 8 | 3 | Second |
| Washroom Type 9 | 2 | Main |
| Washroom Type 10 | 3 | Basement |
| Total Area: | 0.00 |
| Approximatly Age: | 16-30 |
| Property Type: | Detached |
| Style: | 2-Storey |
| Exterior: | Brick |
| Garage Type: | Attached |
| (Parking/)Drive: | Available |
| Drive Parking Spaces: | 3 |
| Park #1 | |
| Parking Type: | Available |
| Park #2 | |
| Parking Type: | Available |
| Pool: | None |
| Other Structures: | Garden Shed |
| Approximatly Age: | 16-30 |
| Approximatly Square Footage: | 2500-3000 |
| Property Features: | Hospital, Park |
| CAC Included: | N |
| Water Included: | N |
| Cabel TV Included: | N |
| Common Elements Included: | N |
| Heat Included: | N |
| Parking Included: | N |
| Condo Tax Included: | N |
| Building Insurance Included: | N |
| Fireplace/Stove: | Y |
| Heat Type: | Forced Air |
| Central Air Conditioning: | Central Air |
| Central Vac: | N |
| Laundry Level: | Syste |
| Ensuite Laundry: | F |
| Elevator Lift: | False |
| Sewers: | Sewer |
| Utilities-Cable: | A |
| Utilities-Hydro: | Y |
$
%
Years
This calculator is for demonstration purposes only. Always consult a professional
financial advisor before making personal financial decisions.
| Although the information displayed is believed to be accurate, no warranties or representations are made of any kind. |
| ROYAL LEPAGE SIGNATURE REALTY |
|
|

Valeria Zhibareva
Broker
Dir:
905-599-8574
Bus:
905-855-2200
Fax:
905-855-2201
| Virtual Tour | Book Showing | Email a Friend |
Jump To:
At a Glance:
| Type: | Freehold - Detached |
| Area: | Halton |
| Municipality: | Milton |
| Neighbourhood: | 1028 - CO Coates |
| Style: | 2-Storey |
| Approximate Age: | 16-30 |
| Tax: | $6,100 |
| Beds: | 4+2 |
| Baths: | 5 |
| Fireplace: | Y |
| Pool: | None |
Locatin Map:
Payment Calculator:

