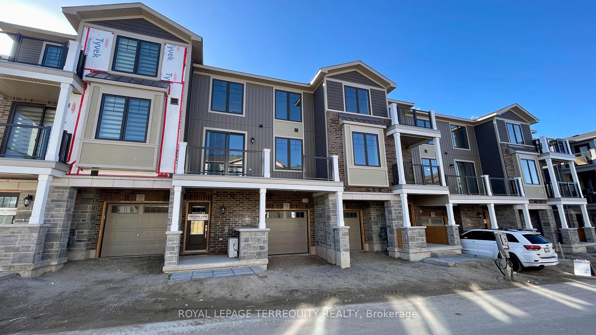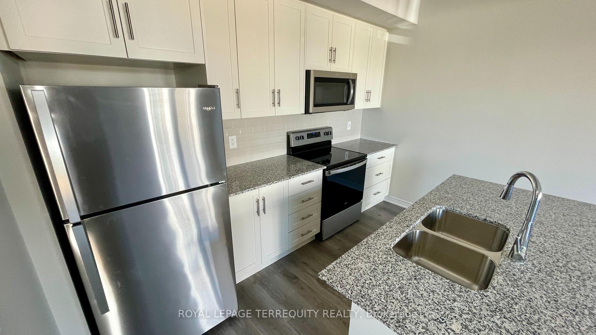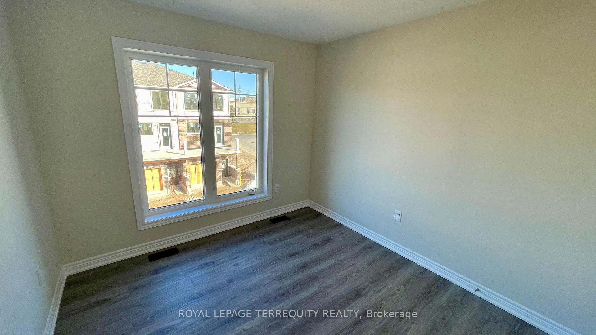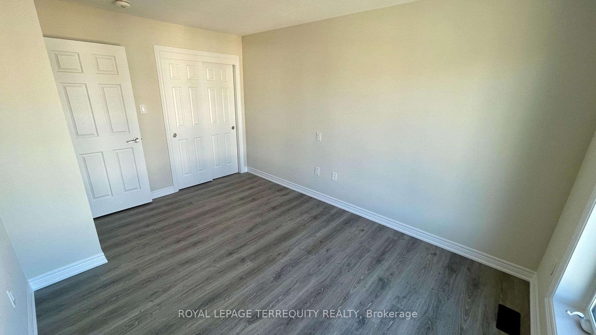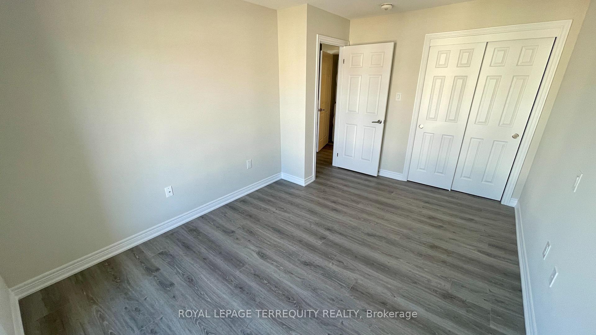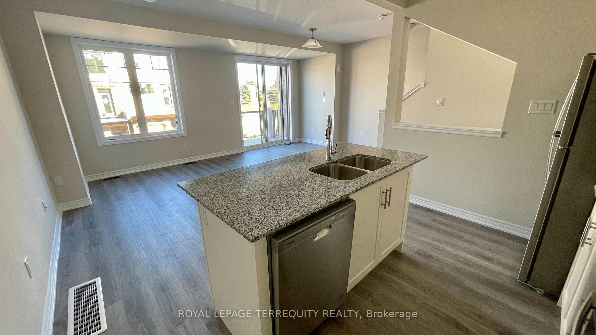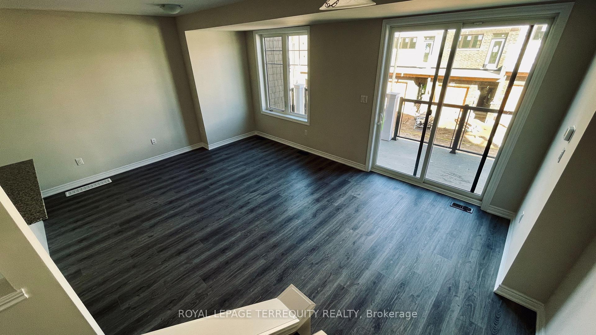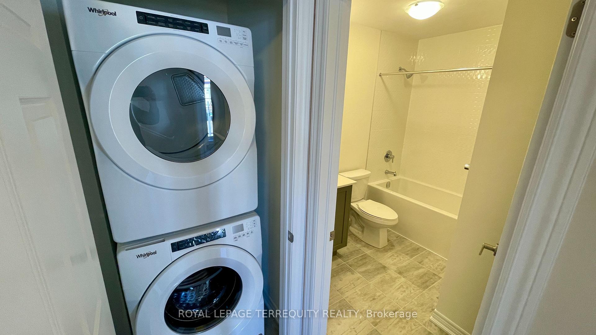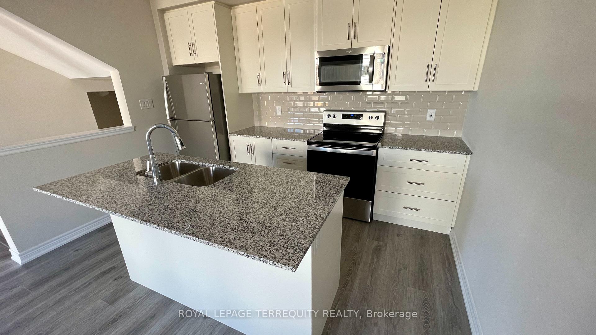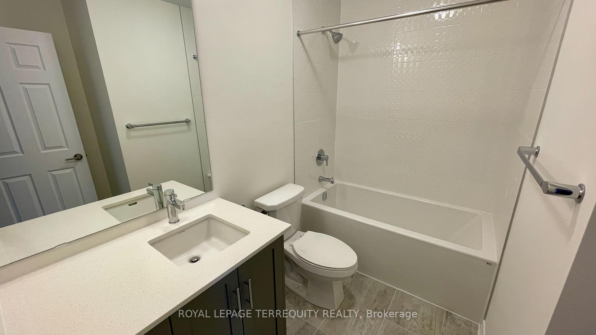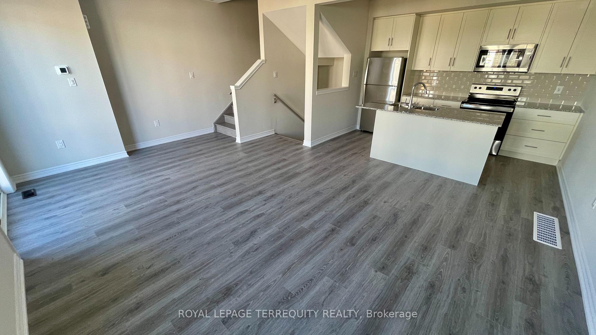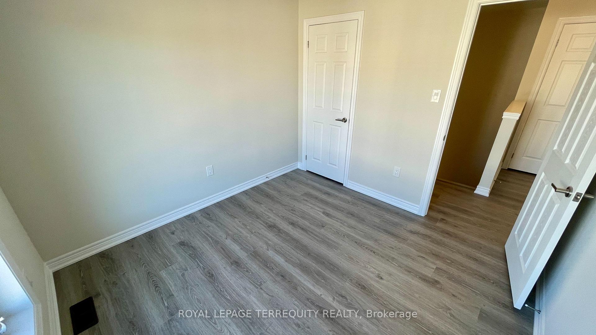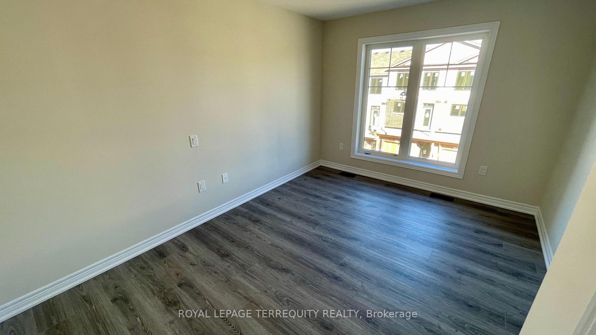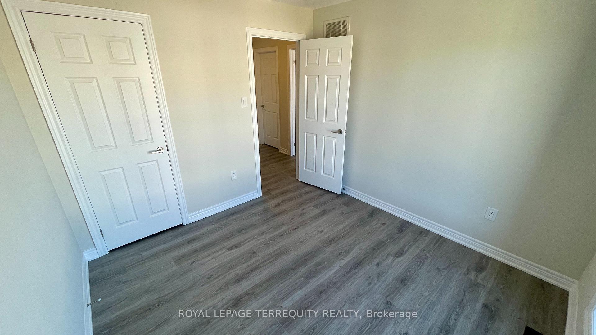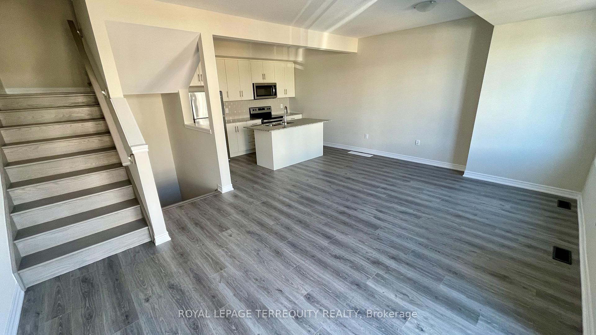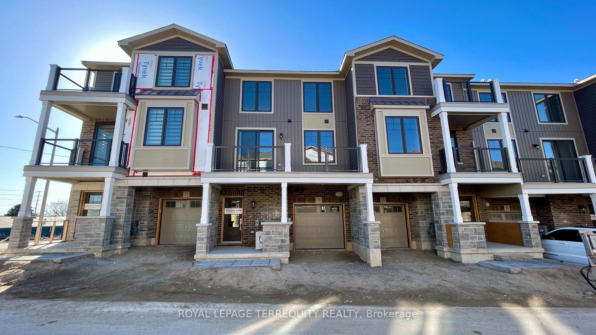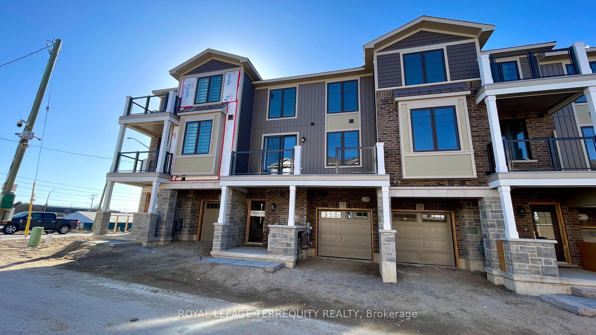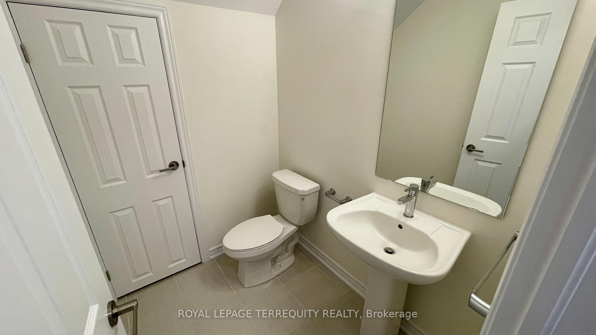$595,000
Available - For Sale
Listing ID: X12060432
10 Birmingham Driv , Cambridge, N1R 0C6, Waterloo
| Step into this charming townhouse, where elegance and modern comfort seamlessly come together The open-concept design floods the living, dining, and kitchen areas with natural light, creating a warm and inviting space that feels both airy and private. The home boasts two generously sized bedrooms, each offering a peaceful retreat, while the expansive walk-out balcony provides the perfect spot to bask in the sunlight or enjoy a quiet moment outdoors. The sleek, contemporary kitchen is outfitted with high-quality stainless steel appliances, making it an ideal space for any home chef. Convenience is key with an attached garage and a private driveway, offering ample parking and storage. Ideally located with easy access to nearby amenities and Hwy 401, this townhouse blends style, practicality, and effortless living. |
| Price | $595,000 |
| Taxes: | $4080.00 |
| Occupancy by: | Tenant |
| Address: | 10 Birmingham Driv , Cambridge, N1R 0C6, Waterloo |
| Directions/Cross Streets: | Hwy 401/Hwy 24(Hespeler Rd) |
| Rooms: | 7 |
| Bedrooms: | 2 |
| Bedrooms +: | 0 |
| Family Room: | F |
| Basement: | None |
| Level/Floor | Room | Length(ft) | Width(ft) | Descriptions | |
| Room 1 | Ground | Foyer | 5.44 | 4.95 | Ceramic Floor, Access To Garage, 2 Pc Bath |
| Room 2 | Second | Living Ro | 14.1 | 11.18 | Laminate, Combined w/Dining, Open Concept |
| Room 3 | Second | Dining Ro | 11.02 | 7.51 | Laminate, Closet, Open Concept |
| Room 4 | Third | Primary B | 11.91 | 11.12 | Laminate, Closet, Window |
| Room 5 | Third | Bedroom 2 | 8.2 | 7.12 | Laminate, Closet, Window |
| Washroom Type | No. of Pieces | Level |
| Washroom Type 1 | 2 | Ground |
| Washroom Type 2 | 4 | Third |
| Washroom Type 3 | 0 | |
| Washroom Type 4 | 0 | |
| Washroom Type 5 | 0 | |
| Washroom Type 6 | 2 | Ground |
| Washroom Type 7 | 4 | Third |
| Washroom Type 8 | 0 | |
| Washroom Type 9 | 0 | |
| Washroom Type 10 | 0 |
| Total Area: | 0.00 |
| Property Type: | Att/Row/Townhouse |
| Style: | 3-Storey |
| Exterior: | Brick |
| Garage Type: | Attached |
| (Parking/)Drive: | Private |
| Drive Parking Spaces: | 1 |
| Park #1 | |
| Parking Type: | Private |
| Park #2 | |
| Parking Type: | Private |
| Pool: | None |
| Approximatly Square Footage: | 1100-1500 |
| CAC Included: | N |
| Water Included: | N |
| Cabel TV Included: | N |
| Common Elements Included: | N |
| Heat Included: | N |
| Parking Included: | N |
| Condo Tax Included: | N |
| Building Insurance Included: | N |
| Fireplace/Stove: | N |
| Heat Type: | Forced Air |
| Central Air Conditioning: | Central Air |
| Central Vac: | N |
| Laundry Level: | Syste |
| Ensuite Laundry: | F |
| Sewers: | Sewer |
$
%
Years
This calculator is for demonstration purposes only. Always consult a professional
financial advisor before making personal financial decisions.
| Although the information displayed is believed to be accurate, no warranties or representations are made of any kind. |
| ROYAL LEPAGE TERREQUITY REALTY |
|
|

Valeria Zhibareva
Broker
Dir:
905-599-8574
Bus:
905-855-2200
Fax:
905-855-2201
| Book Showing | Email a Friend |
Jump To:
At a Glance:
| Type: | Freehold - Att/Row/Townhouse |
| Area: | Waterloo |
| Municipality: | Cambridge |
| Neighbourhood: | Dufferin Grove |
| Style: | 3-Storey |
| Tax: | $4,080 |
| Beds: | 2 |
| Baths: | 2 |
| Fireplace: | N |
| Pool: | None |
Locatin Map:
Payment Calculator:

