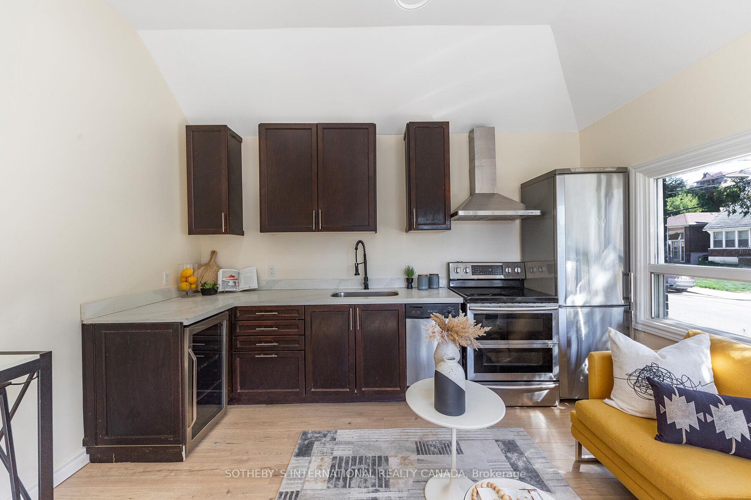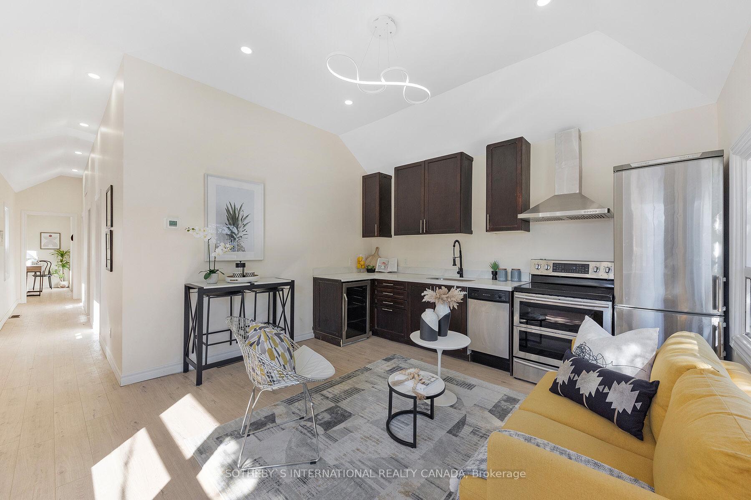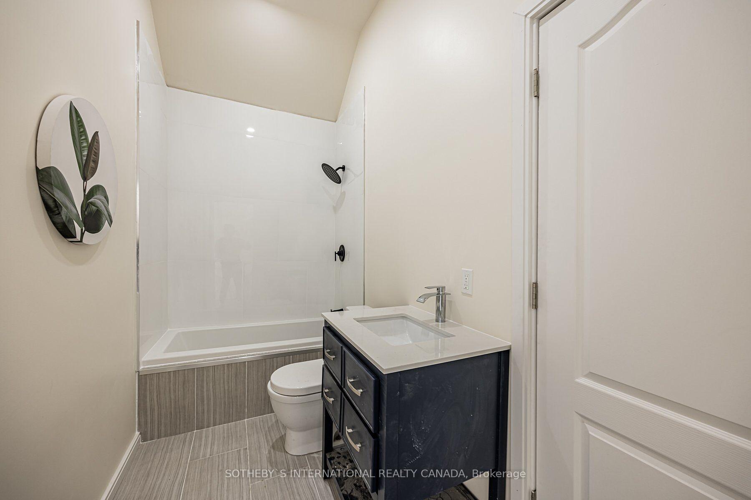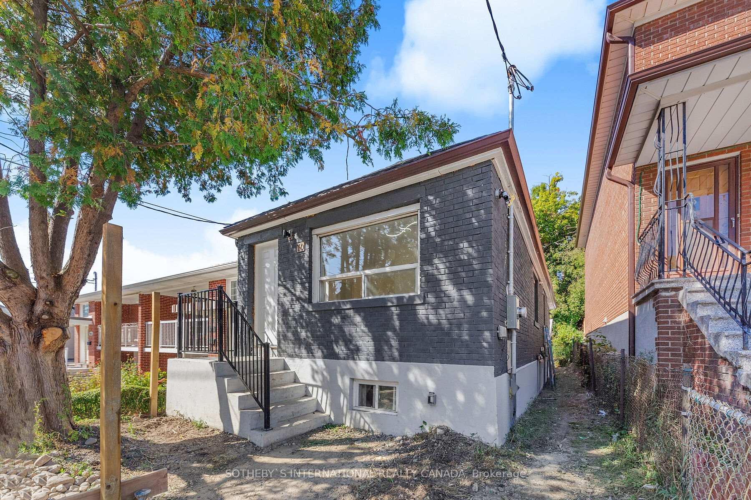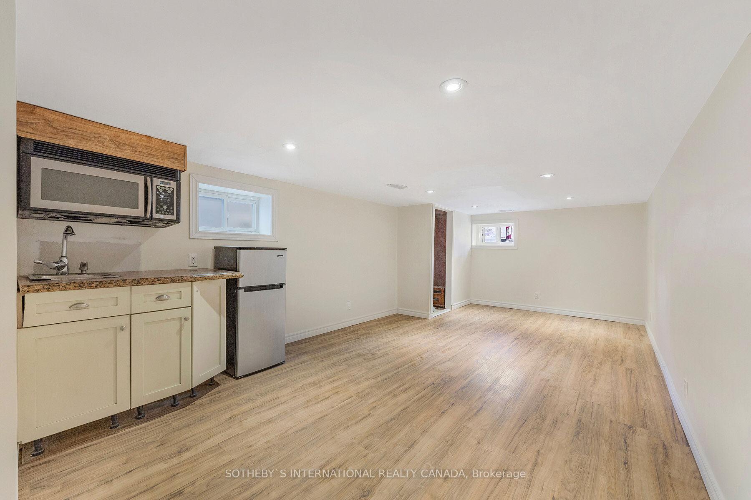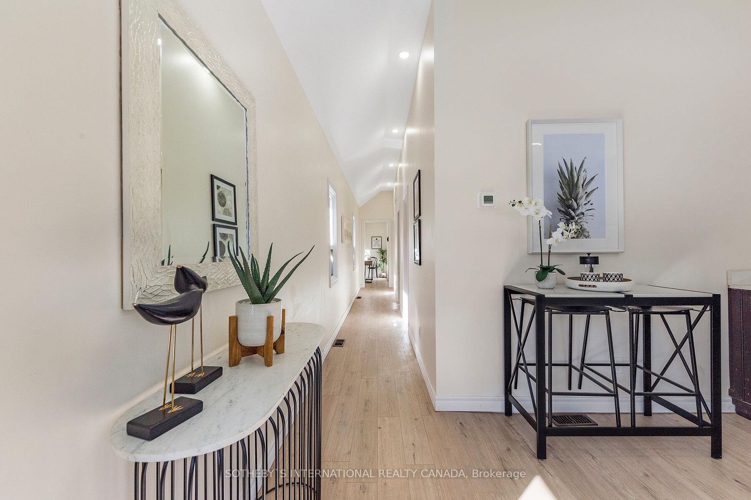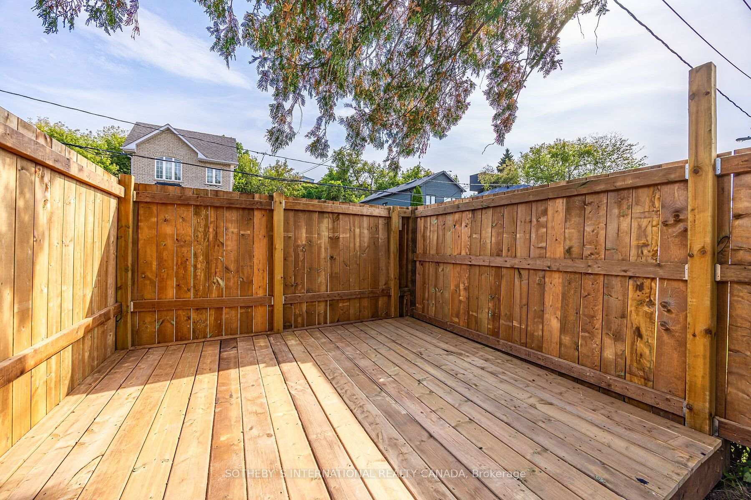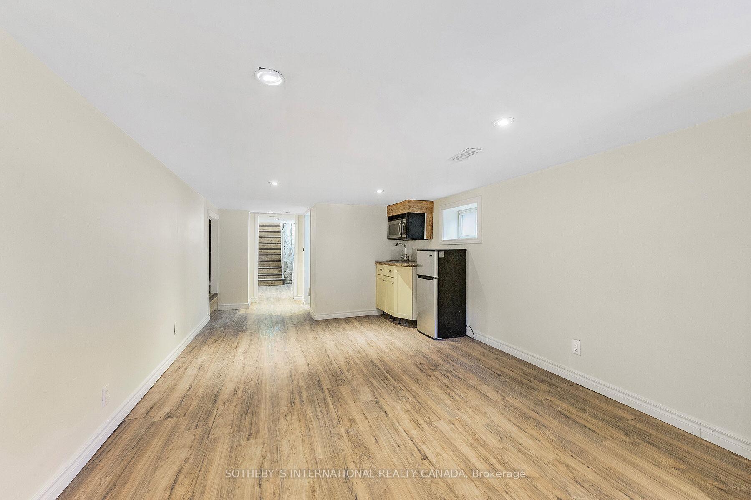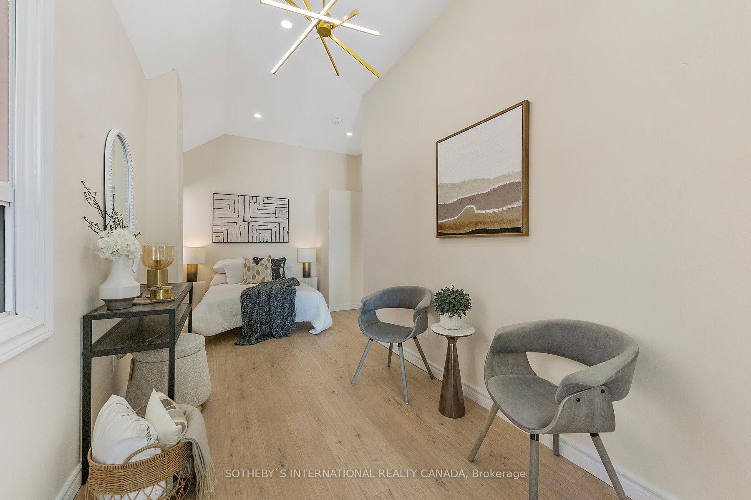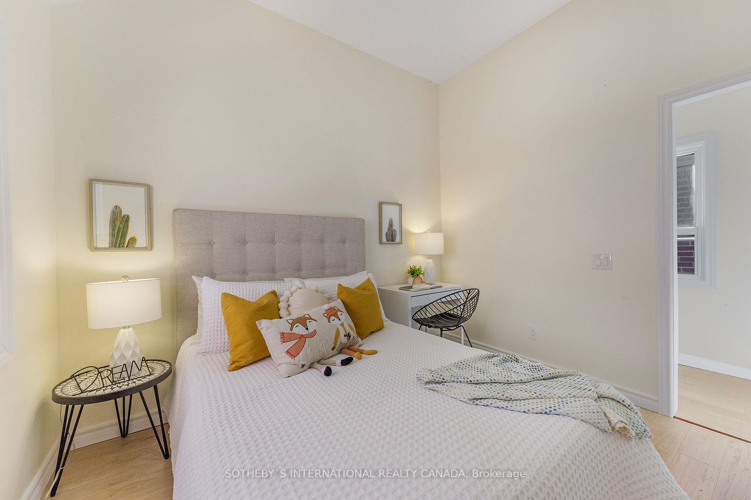$849,000
Available - For Sale
Listing ID: W12060430
70 Dunraven Driv , Toronto, M6M 1H2, Toronto
| This newly renovated bungalow in Torontos vibrant Keelesdale neighbourhood offers modern living with great investment potential. Featuring a separate entrance to a fully finished basement apartment, perfect for rental income or extended family, this home is designed for comfort and convenience. The main floor boasts a sleek, updated kitchen, new flooring, and stylish finishes throughout with two decks. Ideally located near transit, its a short commute to shopping, parks ,schools, and local amenities. With spacious living areas, plenty of natural light, and a private backyard, this property is an excellent opportunity in a desirable and growing community. |
| Price | $849,000 |
| Taxes: | $3104.35 |
| Occupancy by: | Vacant |
| Address: | 70 Dunraven Driv , Toronto, M6M 1H2, Toronto |
| Directions/Cross Streets: | Keele & Rogers |
| Rooms: | 5 |
| Rooms +: | 2 |
| Bedrooms: | 2 |
| Bedrooms +: | 1 |
| Family Room: | F |
| Basement: | Separate Ent, Apartment |
| Level/Floor | Room | Length(ft) | Width(ft) | Descriptions | |
| Room 1 | Main | Living Ro | 13.09 | 14.33 | Combined w/Kitchen, Large Window, Open Concept |
| Room 2 | Main | Kitchen | 13.09 | 14.33 | Combined w/Living, Large Window, Open Concept |
| Room 3 | Main | Primary B | 10.23 | 20.01 | Overlooks Backyard, W/O To Patio |
| Room 4 | Main | Bedroom 2 | 10.5 | 9.41 | 4 Pc Ensuite, Large Window |
| Room 5 | Main | Bathroom | 10.5 | 4.92 | 4 Pc Bath, Combined w/Laundry |
| Room 6 | Main | Laundry | 10.5 | 4.92 | Step-Up |
| Room 7 | Lower | Living Ro | 11.97 | 3.31 | Open Concept |
| Room 8 | Lower | Kitchen | 19.38 | 11.05 | Open Concept |
| Room 9 | Lower | Bathroom | 19.38 | 11.05 | 3 Pc Bath, Combined w/Laundry |
| Room 10 | Lower | Laundry | 5.31 | 5.81 | |
| Room 11 | Main | Den | 5.31 | 5.81 |
| Washroom Type | No. of Pieces | Level |
| Washroom Type 1 | 4 | Ground |
| Washroom Type 2 | 3 | Lower |
| Washroom Type 3 | 0 | |
| Washroom Type 4 | 0 | |
| Washroom Type 5 | 0 |
| Total Area: | 0.00 |
| Property Type: | Detached |
| Style: | Bungalow |
| Exterior: | Brick, Metal/Steel Sidi |
| Garage Type: | None |
| (Parking/)Drive: | Inside Ent |
| Drive Parking Spaces: | 0 |
| Park #1 | |
| Parking Type: | Inside Ent |
| Park #2 | |
| Parking Type: | Inside Ent |
| Pool: | None |
| Approximatly Square Footage: | 700-1100 |
| Property Features: | Library, School |
| CAC Included: | N |
| Water Included: | N |
| Cabel TV Included: | N |
| Common Elements Included: | N |
| Heat Included: | N |
| Parking Included: | N |
| Condo Tax Included: | N |
| Building Insurance Included: | N |
| Fireplace/Stove: | N |
| Heat Type: | Forced Air |
| Central Air Conditioning: | Central Air |
| Central Vac: | N |
| Laundry Level: | Syste |
| Ensuite Laundry: | F |
| Sewers: | Sewer |
$
%
Years
This calculator is for demonstration purposes only. Always consult a professional
financial advisor before making personal financial decisions.
| Although the information displayed is believed to be accurate, no warranties or representations are made of any kind. |
| SOTHEBY`S INTERNATIONAL REALTY CANADA |
|
|

Valeria Zhibareva
Broker
Dir:
905-599-8574
Bus:
905-855-2200
Fax:
905-855-2201
| Book Showing | Email a Friend |
Jump To:
At a Glance:
| Type: | Freehold - Detached |
| Area: | Toronto |
| Municipality: | Toronto W03 |
| Neighbourhood: | Keelesdale-Eglinton West |
| Style: | Bungalow |
| Tax: | $3,104.35 |
| Beds: | 2+1 |
| Baths: | 2 |
| Fireplace: | N |
| Pool: | None |
Locatin Map:
Payment Calculator:

