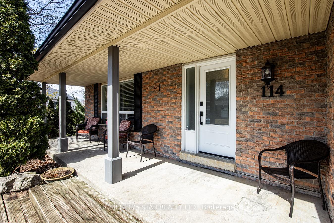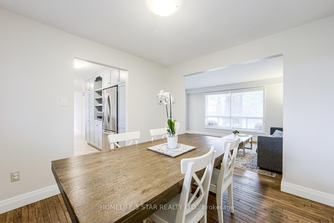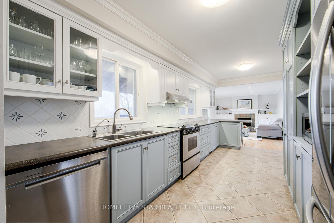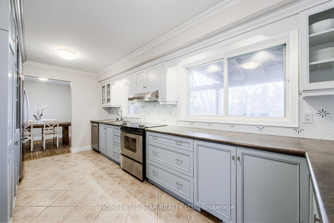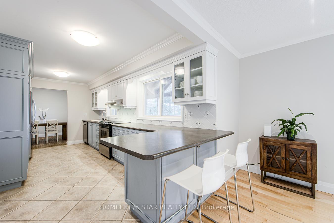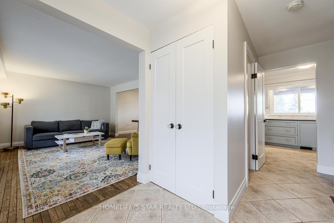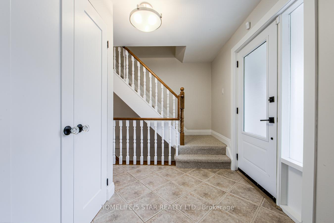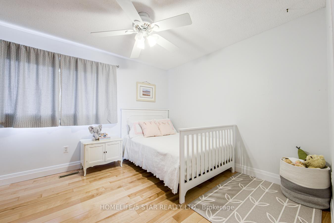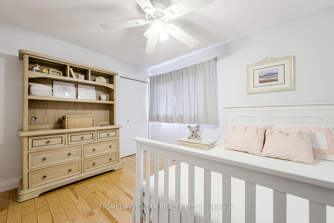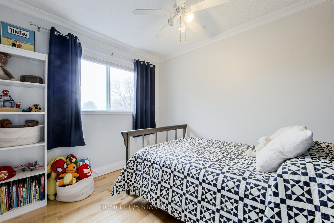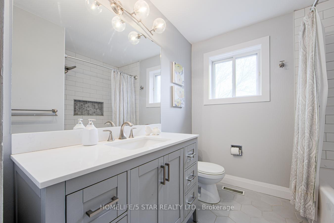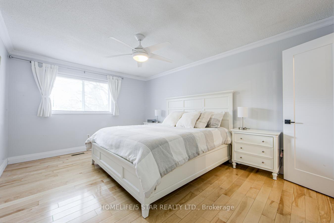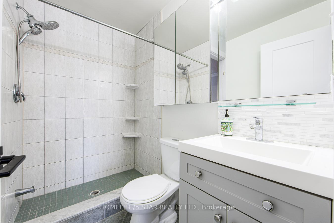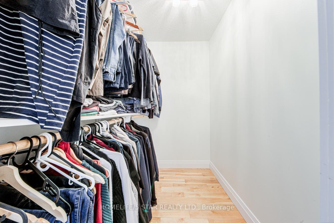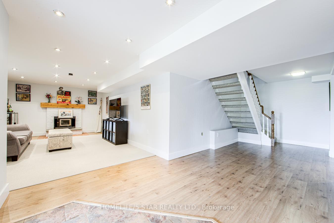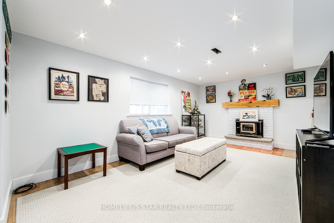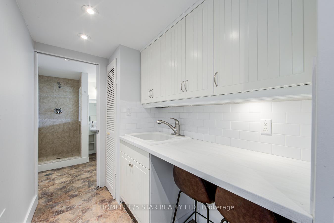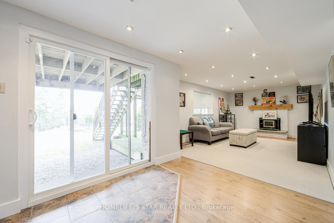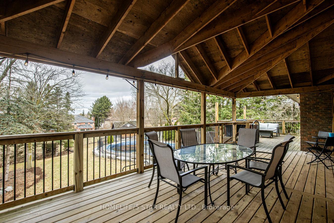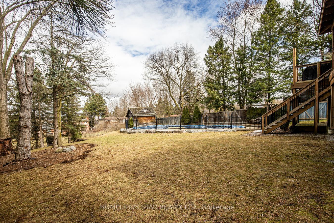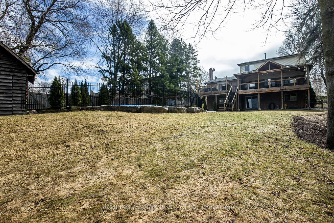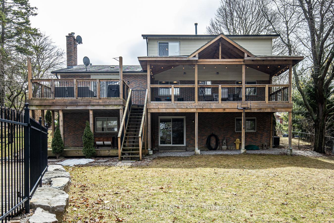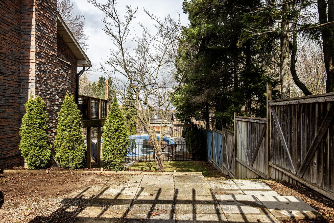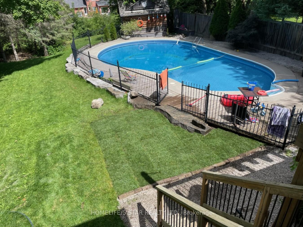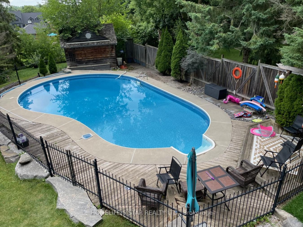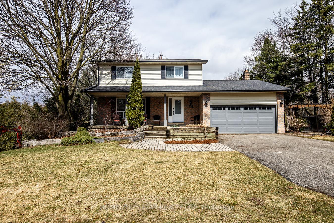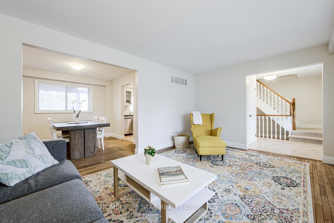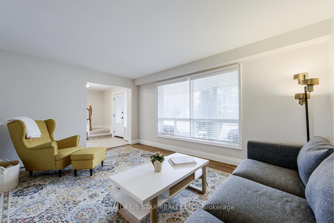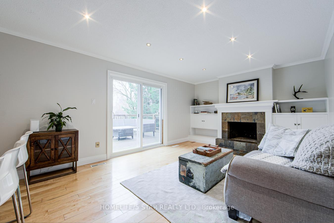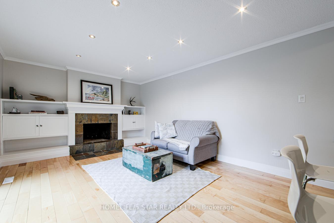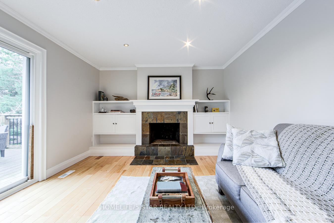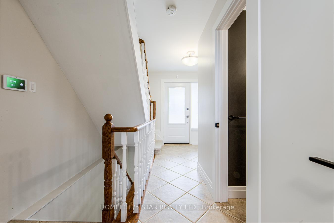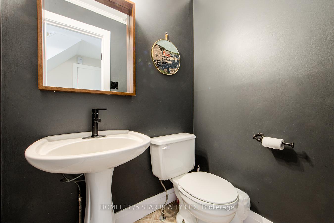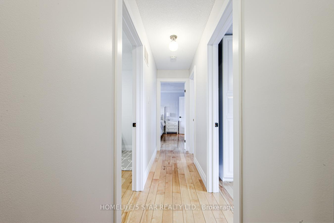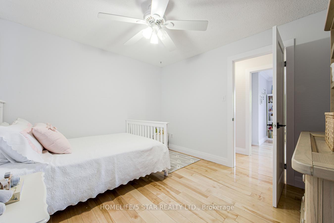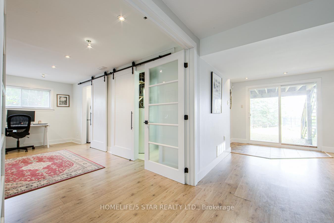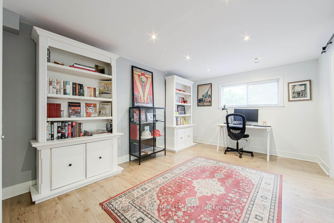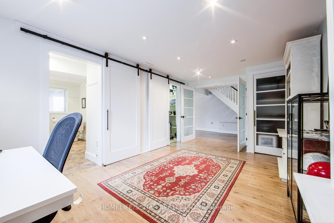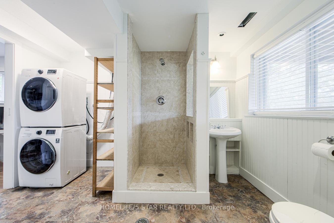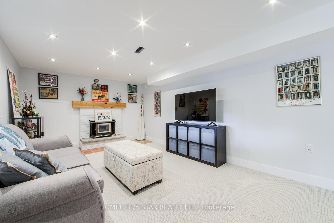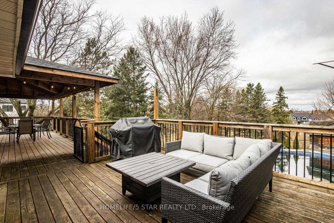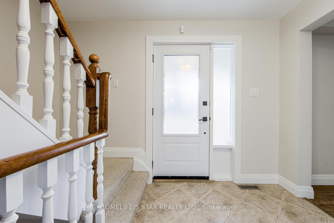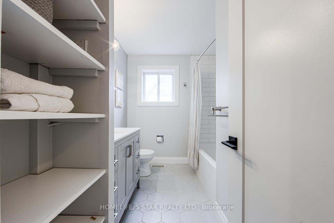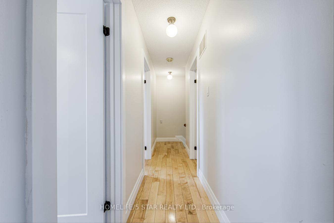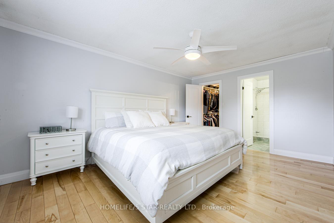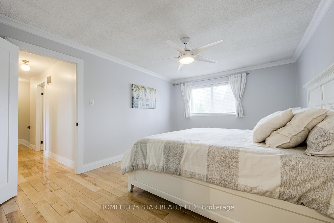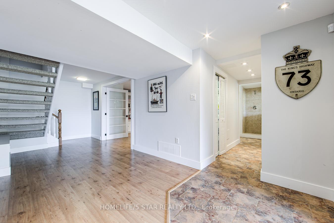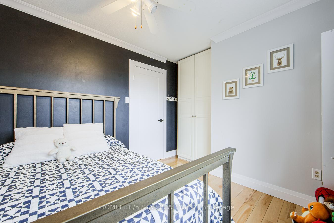$1,599,000
Available - For Sale
Listing ID: N12059735
114 MOORE PARK Driv , King, L0G 1T0, York
| Big, Bright and Beautiful 2 story with plenty of room to grow on the best street in Schomberg. No through traffic makes for a quiet and safe street. Updated and Freshly painted this home is ready to live in and love!!!! Unique full width Covered deck over Walkout Basement at grade, with potential for in-law suite. Enjoy the lofty height of this extensive deck overlooking the sprawling grounds of your backyard and pool. Walk to Schomberg public school, public library, fox trail, parks and Main Street Shops and restaurants. Quick Drive to Cold Creek Conservation and the YMCA Cedar Glen Outdoor Centre, Only 30 mins to Lester B Pearson Airport. Come make Schomberg home!!! |
| Price | $1,599,000 |
| Taxes: | $6163.18 |
| Occupancy by: | Owner |
| Address: | 114 MOORE PARK Driv , King, L0G 1T0, York |
| Acreage: | < .50 |
| Directions/Cross Streets: | Main St./Moore Park Dr. |
| Rooms: | 7 |
| Rooms +: | 2 |
| Bedrooms: | 3 |
| Bedrooms +: | 1 |
| Family Room: | T |
| Basement: | Finished wit, Full |
| Level/Floor | Room | Length(ft) | Width(ft) | Descriptions | |
| Room 1 | Main | Foyer | 10.82 | 13.61 | Tile Floor, Double Closet, 2 Pc Bath |
| Room 2 | Main | Kitchen | 16.4 | 8.92 | Tile Floor, Stainless Steel Appl, Breakfast Bar |
| Room 3 | Main | Dining Ro | 9.74 | 10.5 | Hardwood Floor, Window |
| Room 4 | Main | Living Ro | 15.32 | 11.32 | Hardwood Floor, Picture Window |
| Room 5 | Main | Family Ro | 17.65 | 11.68 | Hardwood Floor, W/O To Deck |
| Room 6 | Second | Primary B | 11.25 | 15.32 | Hardwood Floor, 4 Pc Ensuite, Walk-In Closet(s) |
| Room 7 | Second | Bedroom 2 | 11.15 | 9.09 | Hardwood Floor, Window, Closet |
| Room 8 | Second | Bedroom 3 | 11.15 | 10.17 | Hardwood Floor, Window, Closet |
| Room 9 | Lower | Bedroom 4 | 17.65 | 10.66 | Laminate, 3 Pc Ensuite, Above Grade Window |
| Room 10 | Lower | Recreatio | 17.58 | 11.09 | Laminate, W/O To Patio |
| Washroom Type | No. of Pieces | Level |
| Washroom Type 1 | 4 | Second |
| Washroom Type 2 | 3 | Second |
| Washroom Type 3 | 3 | Basement |
| Washroom Type 4 | 2 | Main |
| Washroom Type 5 | 0 |
| Total Area: | 0.00 |
| Property Type: | Detached |
| Style: | 2-Storey |
| Exterior: | Aluminum Siding |
| Garage Type: | Attached |
| (Parking/)Drive: | Private |
| Drive Parking Spaces: | 4 |
| Park #1 | |
| Parking Type: | Private |
| Park #2 | |
| Parking Type: | Private |
| Pool: | Inground |
| Other Structures: | Garden Shed |
| Approximatly Square Footage: | 2000-2500 |
| Property Features: | Park, Place Of Worship |
| CAC Included: | N |
| Water Included: | N |
| Cabel TV Included: | N |
| Common Elements Included: | N |
| Heat Included: | N |
| Parking Included: | N |
| Condo Tax Included: | N |
| Building Insurance Included: | N |
| Fireplace/Stove: | N |
| Heat Type: | Forced Air |
| Central Air Conditioning: | Central Air |
| Central Vac: | N |
| Laundry Level: | Syste |
| Ensuite Laundry: | F |
| Sewers: | Sewer |
| Utilities-Cable: | A |
| Utilities-Hydro: | Y |
$
%
Years
This calculator is for demonstration purposes only. Always consult a professional
financial advisor before making personal financial decisions.
| Although the information displayed is believed to be accurate, no warranties or representations are made of any kind. |
| HOMELIFE/5 STAR REALTY LTD. |
|
|

Valeria Zhibareva
Broker
Dir:
905-599-8574
Bus:
905-855-2200
Fax:
905-855-2201
| Virtual Tour | Book Showing | Email a Friend |
Jump To:
At a Glance:
| Type: | Freehold - Detached |
| Area: | York |
| Municipality: | King |
| Neighbourhood: | Schomberg |
| Style: | 2-Storey |
| Tax: | $6,163.18 |
| Beds: | 3+1 |
| Baths: | 4 |
| Fireplace: | N |
| Pool: | Inground |
Locatin Map:
Payment Calculator:

