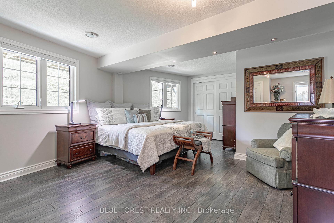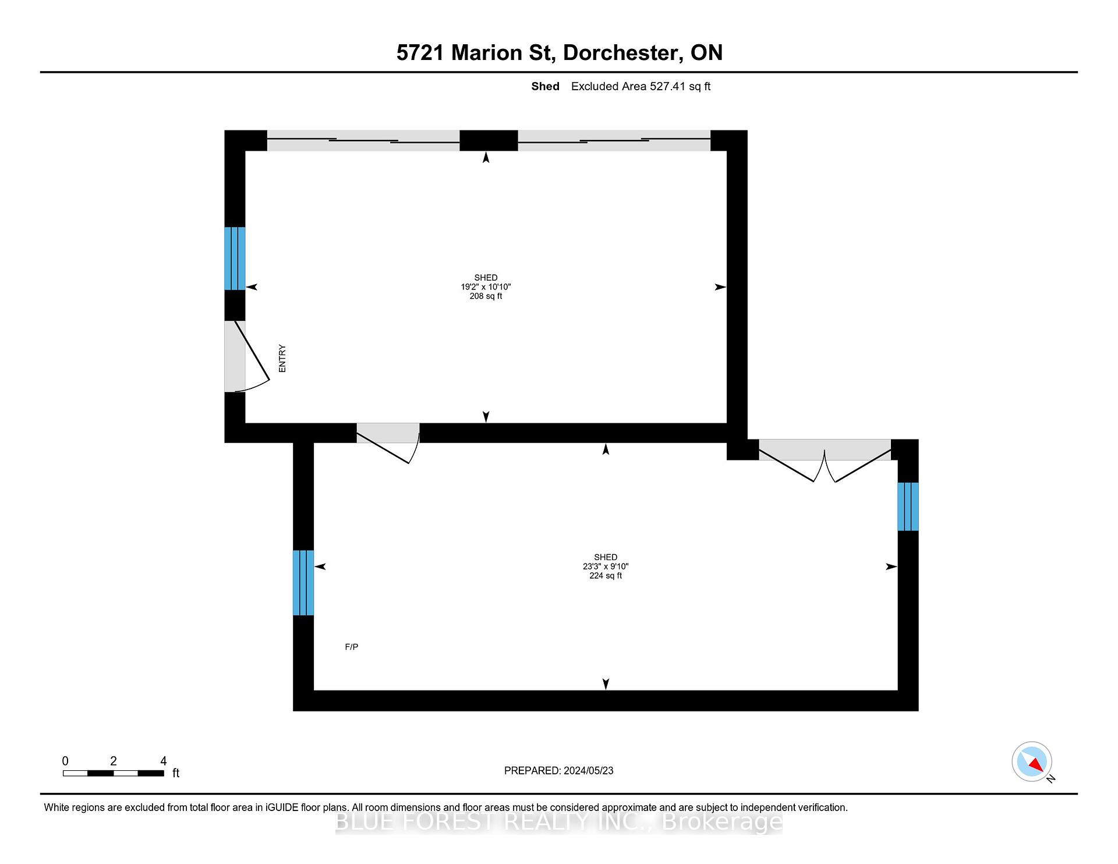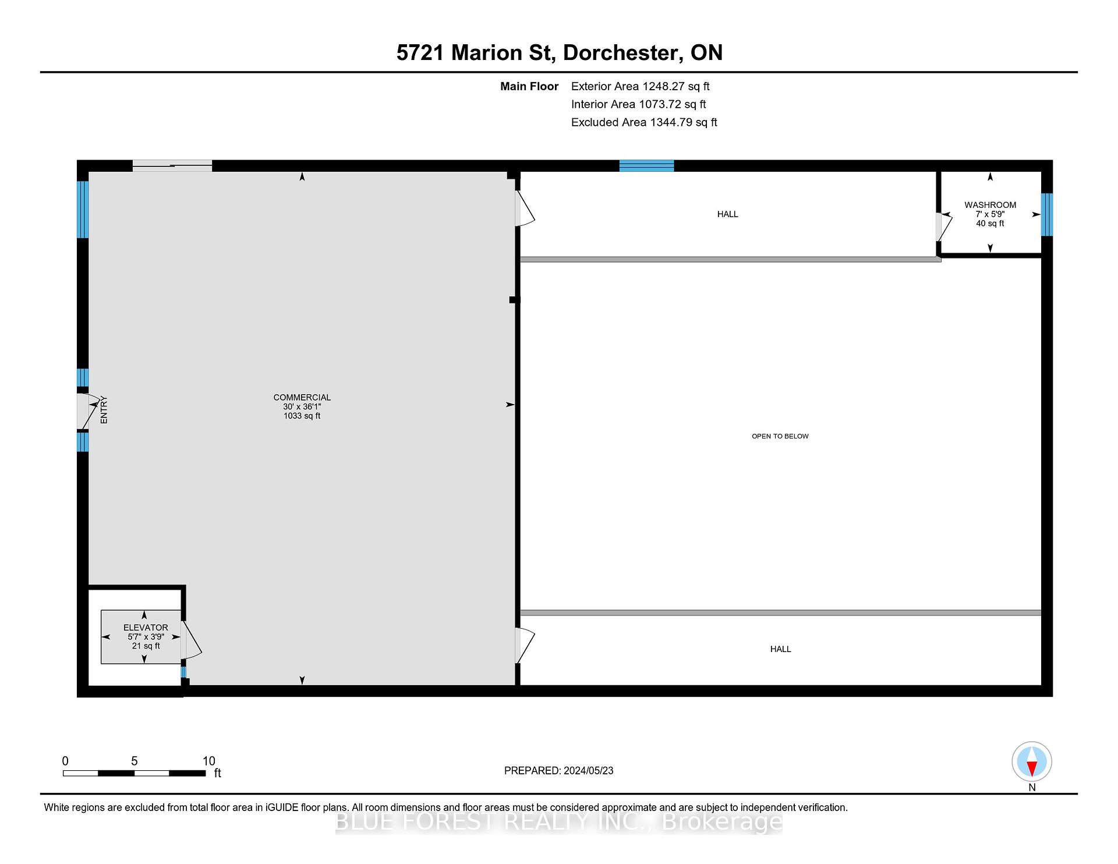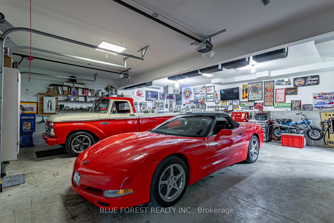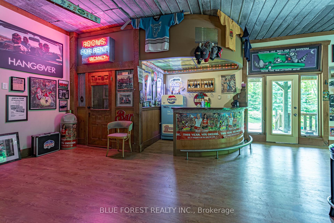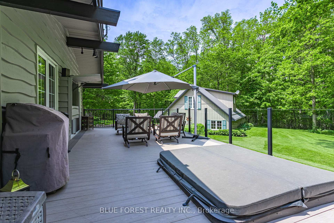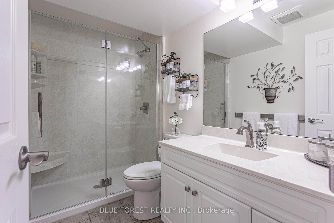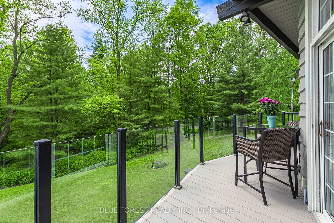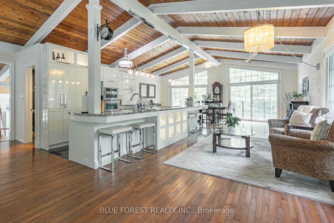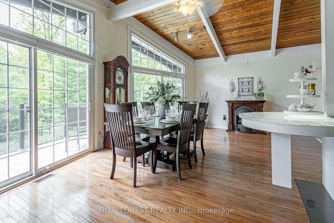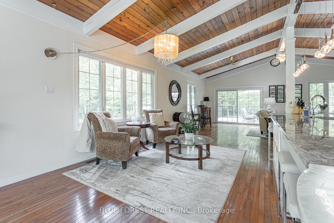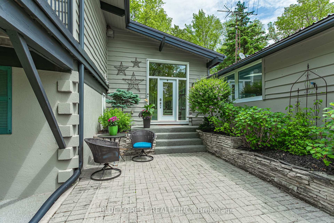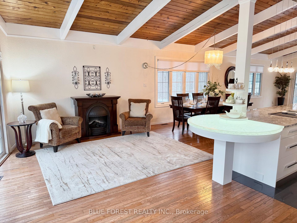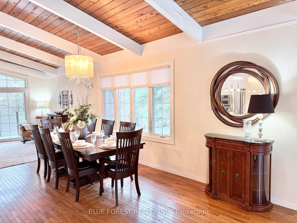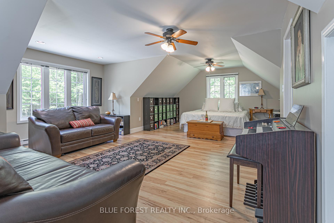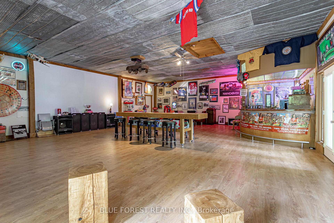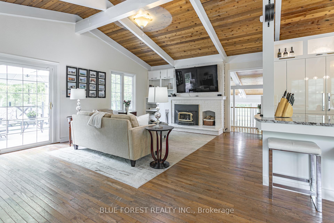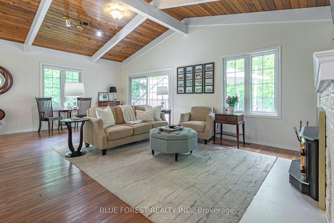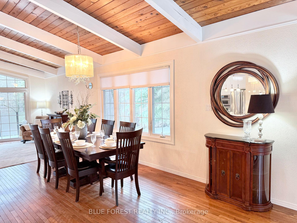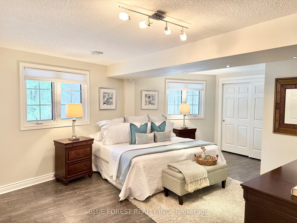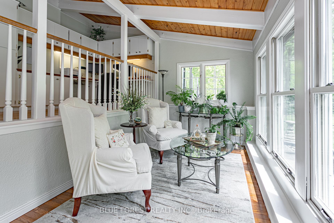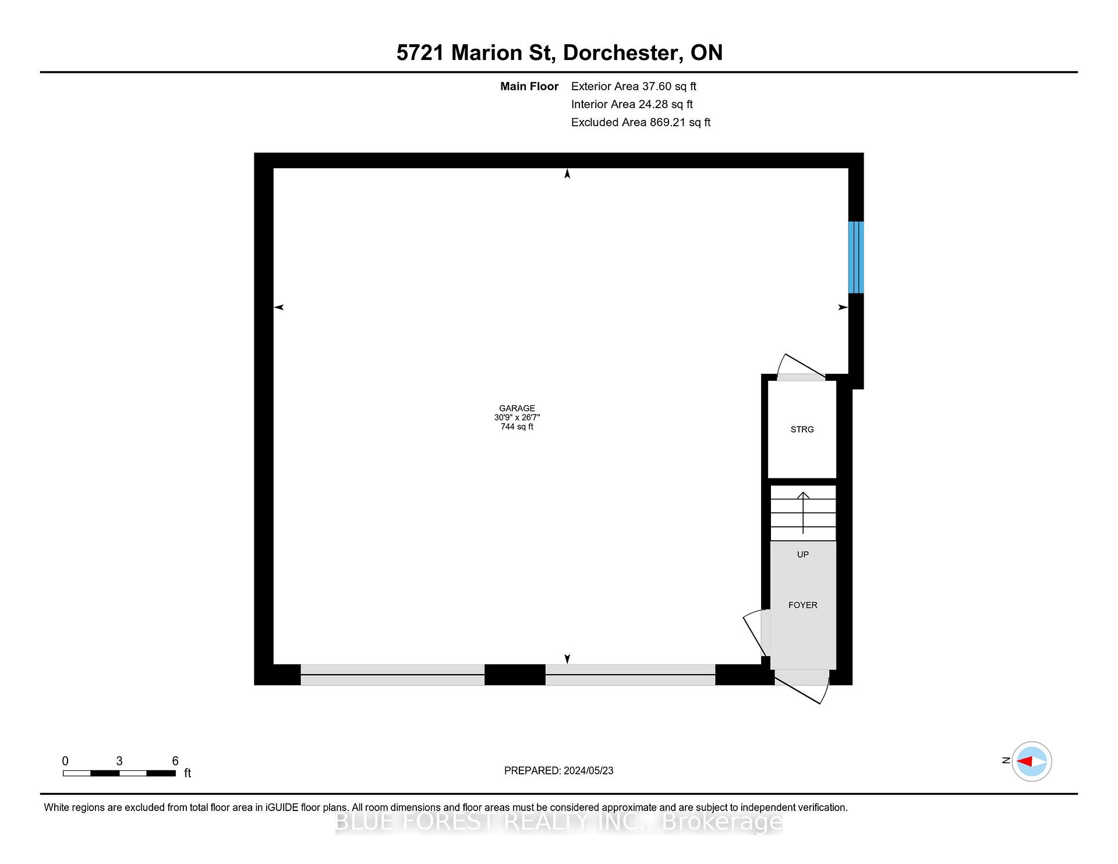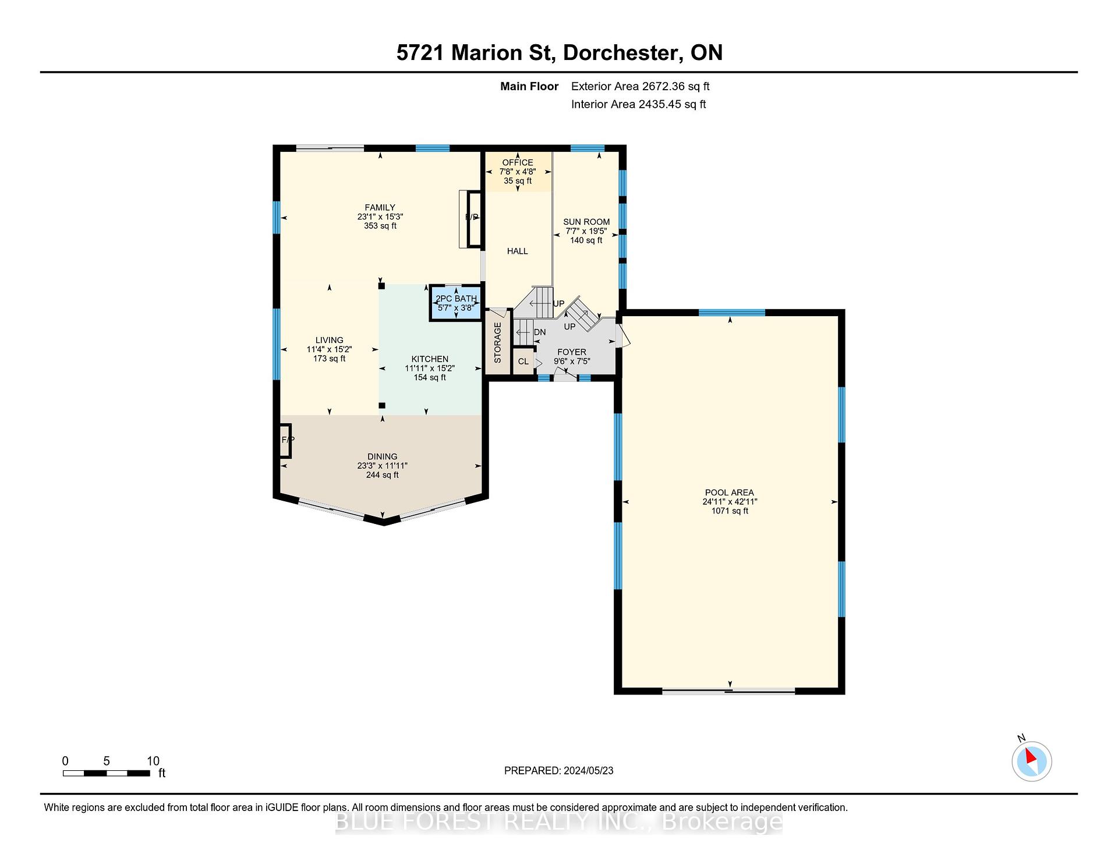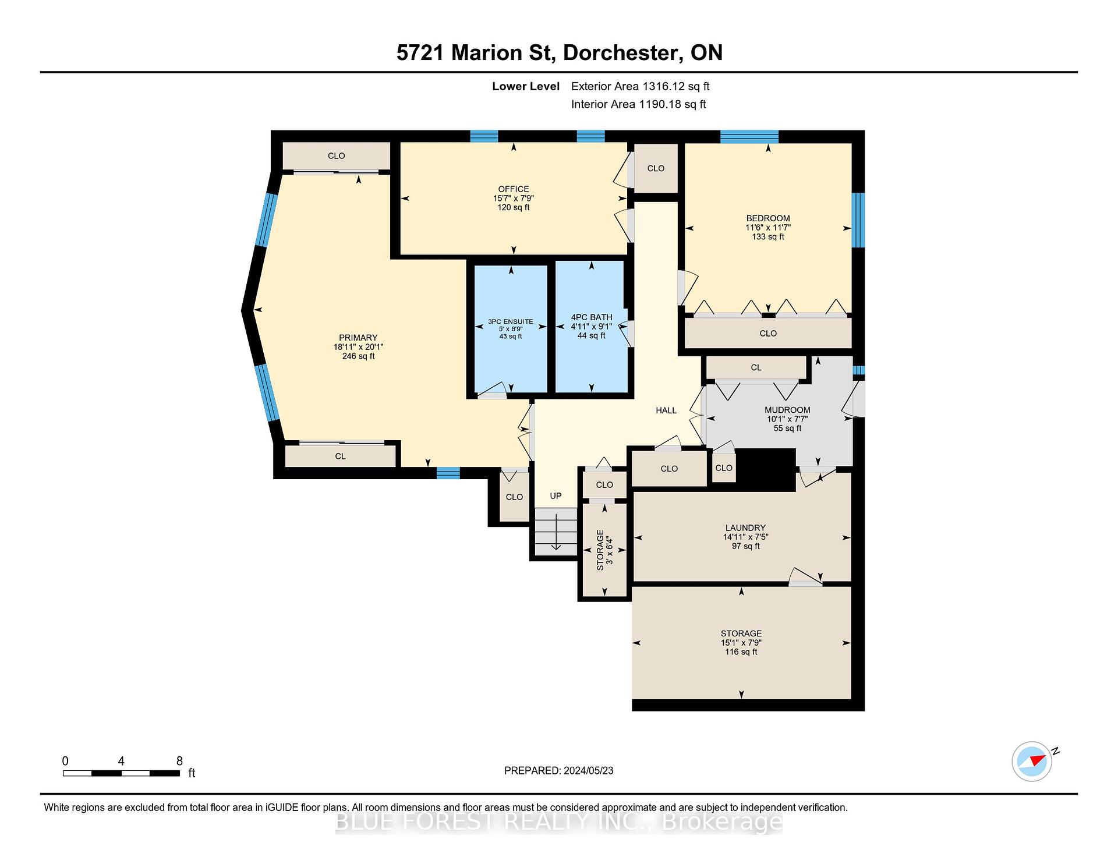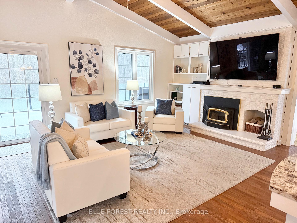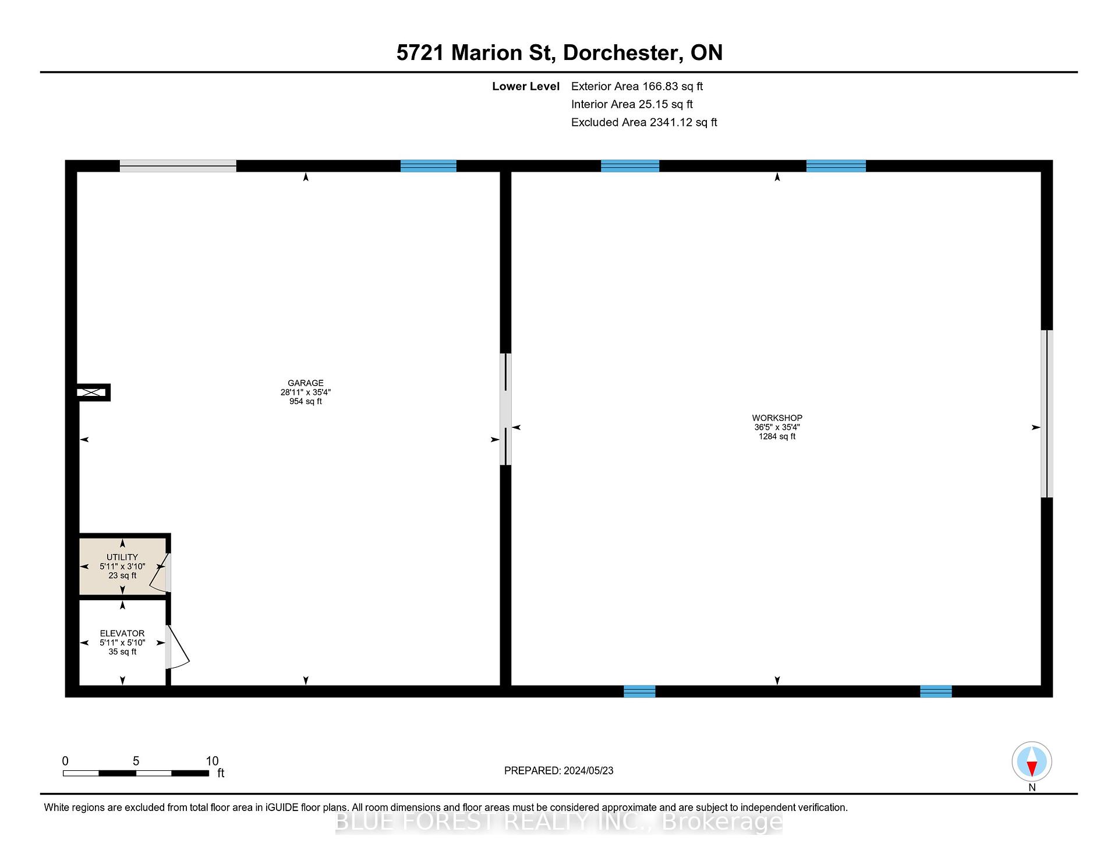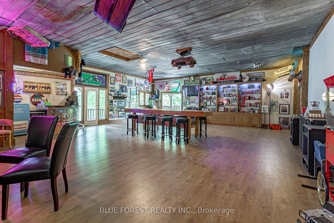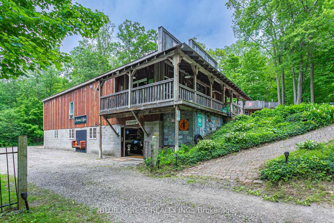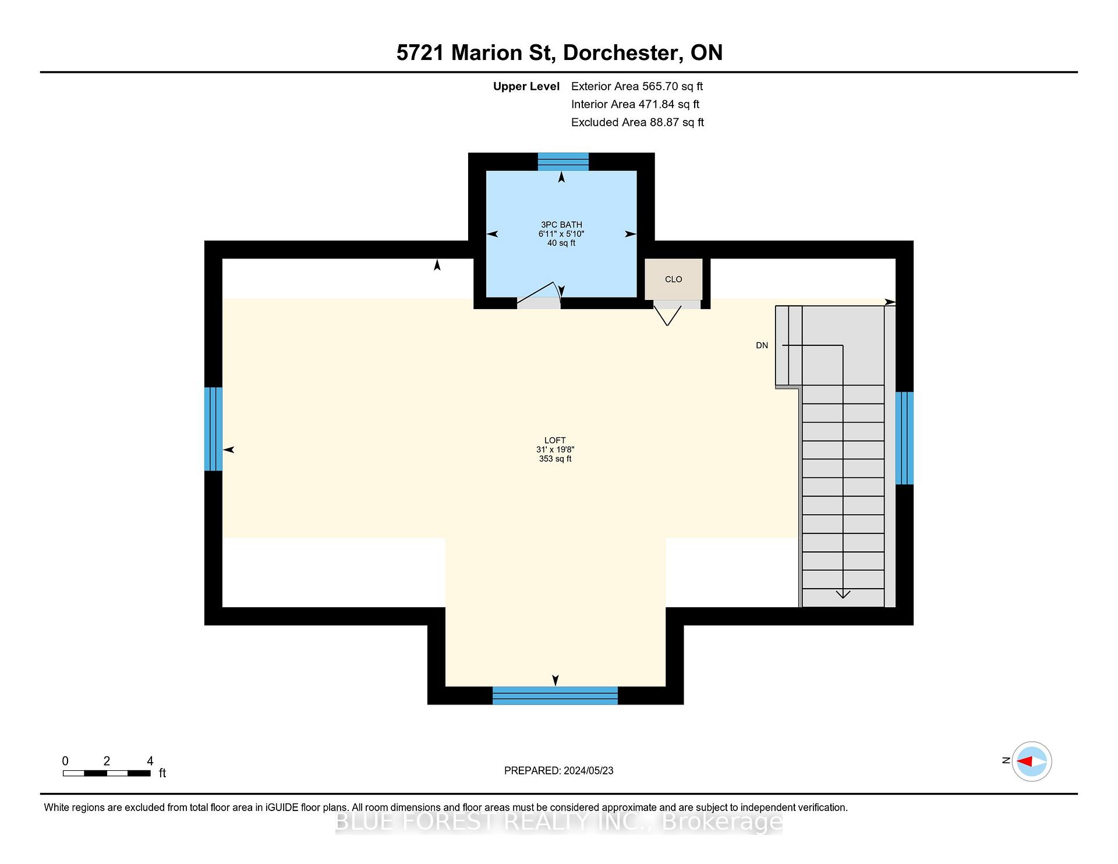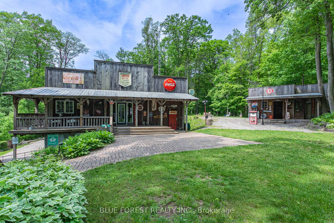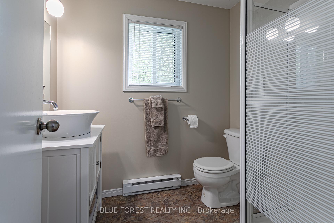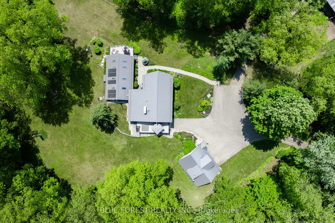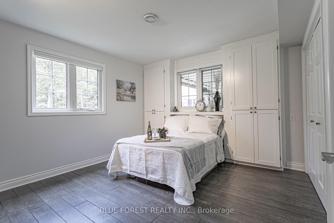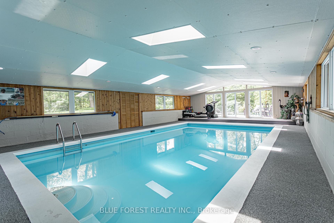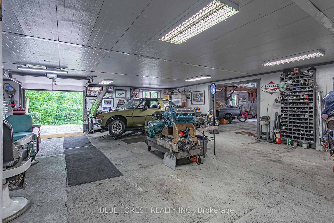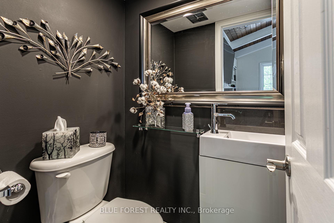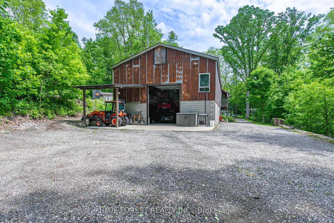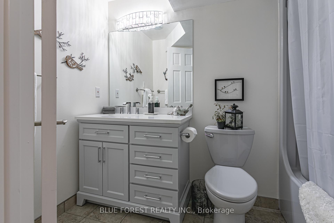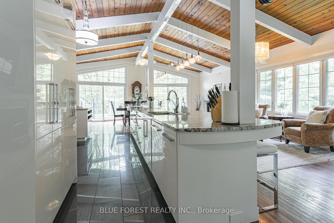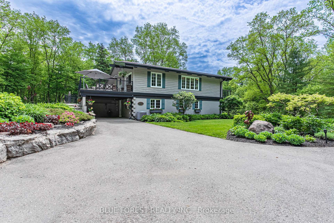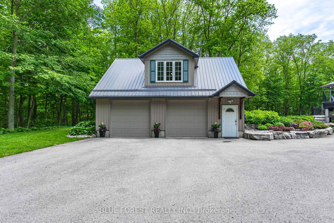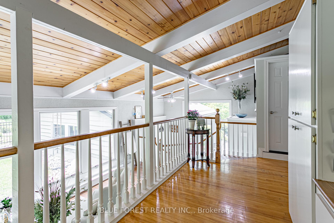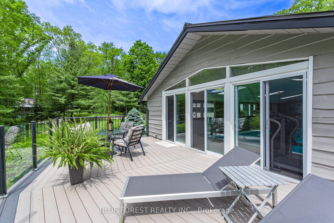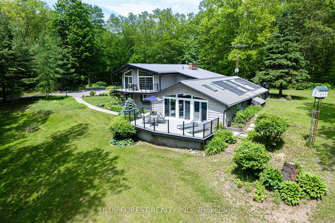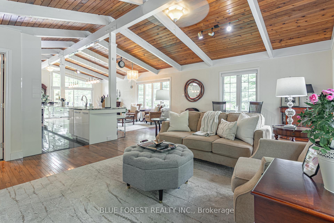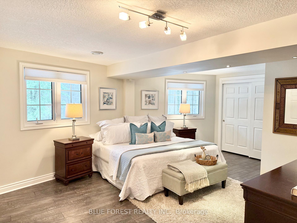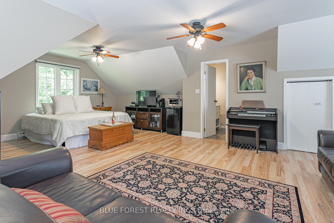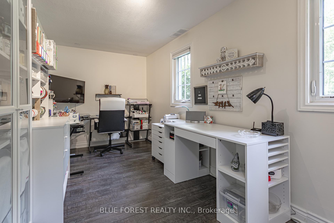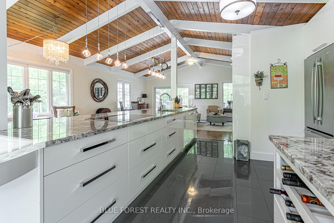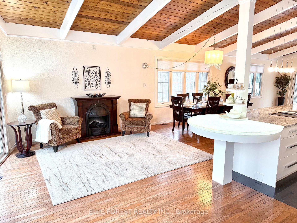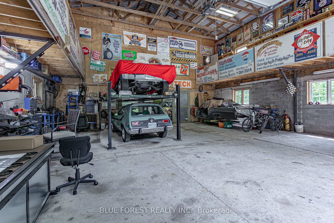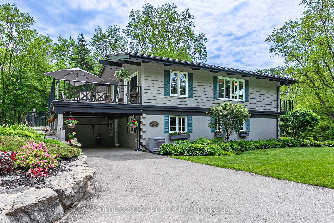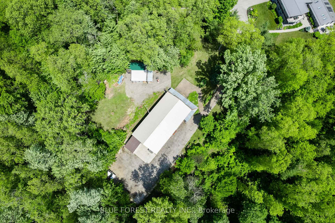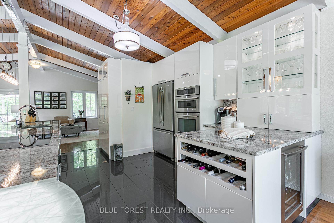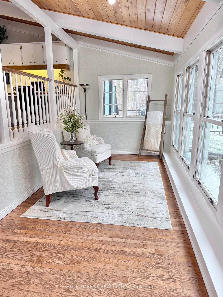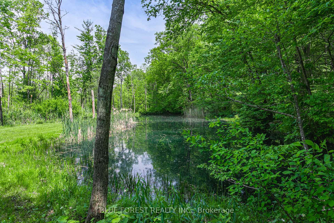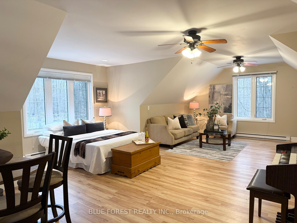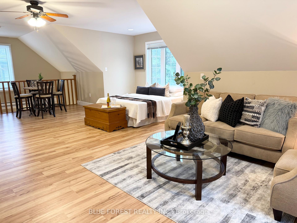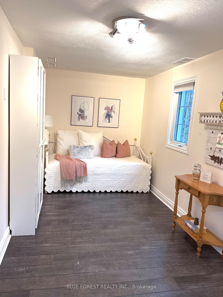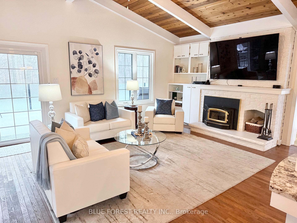$2,500,000
Available - For Sale
Listing ID: X12060424
5721 Marion Stre , Thames Centre, N0L 1G4, Middlesex
| Dream Home check list - over 20 acres of land, beautifully landscaped yards, long winding drive, indoor pool, hot tub, detached and oversized garage with upper apartment, stunning 3 bedroom, 3 bath home, incredible views of forest and wildlife, 1.5 kms of groomed trails, large pond, outbuildings with old town facades and includes a huge party room, shops, car bays and even a mezzanine, its all right here to make your dreams come true. Properties like this don't come along often, it is Zoned Agricultural with managed forest designation and taxes of just over $4000 yearly. Nestled on the outskirts of Dorchester, mere minutes to the 401 and a short drive to both London and Woodstock. The house has been very well maintained throughout and boasts a long list of updates, (Furnace, AC, Plumbing ) upgrades, (such as the new Panels and Breakers in 2023) and renovations as you will see in the photos, virtual tour and video. There is just too much to describe in this brief space, so do yourself a favor and book a private showing today and prepare to be impressed. Over 3500 square feet of living space and an additional 3500 square feet of shops, mancave, and games room. |
| Price | $2,500,000 |
| Taxes: | $3966.00 |
| Assessment Year: | 2024 |
| Occupancy by: | Vacant |
| Address: | 5721 Marion Stre , Thames Centre, N0L 1G4, Middlesex |
| Acreage: | 10-24.99 |
| Directions/Cross Streets: | Elgin Road |
| Rooms: | 15 |
| Bedrooms: | 3 |
| Bedrooms +: | 0 |
| Family Room: | T |
| Basement: | Finished wit |
| Level/Floor | Room | Length(ft) | Width(ft) | Descriptions | |
| Room 1 | Main | Powder Ro | 5.58 | 3.64 | |
| Room 2 | Main | Foyer | 9.51 | 7.38 | |
| Room 3 | Main | Sunroom | 19.42 | 7.58 | |
| Room 4 | Main | Office | 7.68 | 4.62 | |
| Room 5 | Main | Family Ro | 23.12 | 15.28 | |
| Room 6 | Main | Living Ro | 15.15 | 11.38 | |
| Room 7 | Main | Kitchen | 15.15 | 11.91 | |
| Room 8 | Main | Dining Ro | 23.29 | 11.94 | |
| Room 9 | Lower | Primary B | 20.11 | 18.96 | |
| Room 10 | Lower | Bedroom | 11.61 | 11.45 | |
| Room 11 | Lower | Bedroom | 15.58 | 7.74 | |
| Room 12 | Lower | Laundry | 14.92 | 7.45 | |
| Room 13 | Lower | Bathroom | 8.72 | 4.99 | 3 Pc Ensuite |
| Room 14 | Lower | Bathroom | 9.05 | 4.95 | 4 Pc Bath |
| Washroom Type | No. of Pieces | Level |
| Washroom Type 1 | 2 | |
| Washroom Type 2 | 4 | |
| Washroom Type 3 | 3 | |
| Washroom Type 4 | 0 | |
| Washroom Type 5 | 0 |
| Total Area: | 0.00 |
| Approximatly Age: | 51-99 |
| Property Type: | Rural Residential |
| Style: | Bungalow-Raised |
| Exterior: | Brick, Wood |
| Garage Type: | Detached |
| Drive Parking Spaces: | 20 |
| Pool: | Inground |
| Other Structures: | Garden Shed, O |
| Approximatly Age: | 51-99 |
| Approximatly Square Footage: | 2500-3000 |
| Property Features: | River/Stream, School Bus Route |
| CAC Included: | N |
| Water Included: | N |
| Cabel TV Included: | N |
| Common Elements Included: | N |
| Heat Included: | N |
| Parking Included: | N |
| Condo Tax Included: | N |
| Building Insurance Included: | N |
| Fireplace/Stove: | Y |
| Heat Type: | Forced Air |
| Central Air Conditioning: | Central Air |
| Central Vac: | Y |
| Laundry Level: | Syste |
| Ensuite Laundry: | F |
| Elevator Lift: | False |
| Sewers: | Septic |
| Utilities-Cable: | Y |
| Utilities-Hydro: | Y |
$
%
Years
This calculator is for demonstration purposes only. Always consult a professional
financial advisor before making personal financial decisions.
| Although the information displayed is believed to be accurate, no warranties or representations are made of any kind. |
| BLUE FOREST REALTY INC. |
|
|

Valeria Zhibareva
Broker
Dir:
905-599-8574
Bus:
905-855-2200
Fax:
905-855-2201
| Virtual Tour | Book Showing | Email a Friend |
Jump To:
At a Glance:
| Type: | Freehold - Rural Residential |
| Area: | Middlesex |
| Municipality: | Thames Centre |
| Neighbourhood: | Rural Thames Centre |
| Style: | Bungalow-Raised |
| Approximate Age: | 51-99 |
| Tax: | $3,966 |
| Beds: | 3 |
| Baths: | 3 |
| Fireplace: | Y |
| Pool: | Inground |
Locatin Map:
Payment Calculator:

