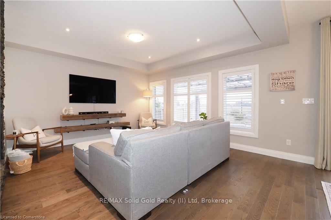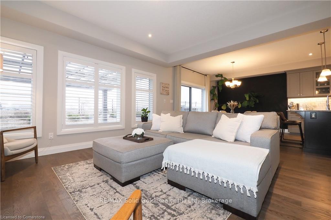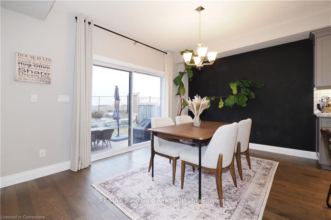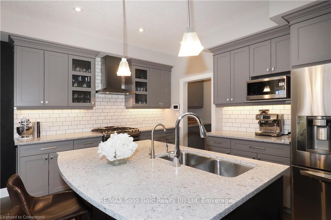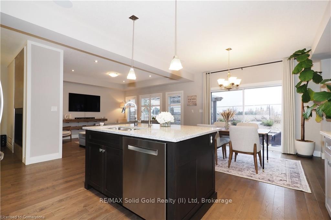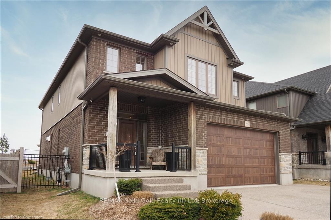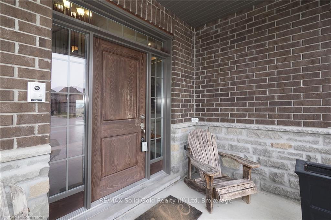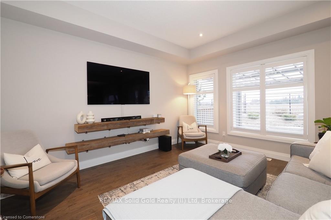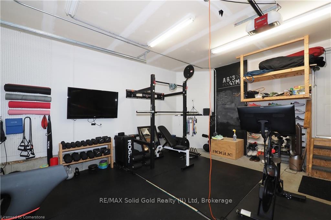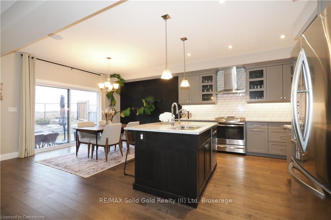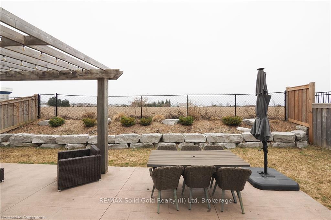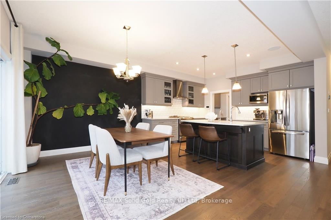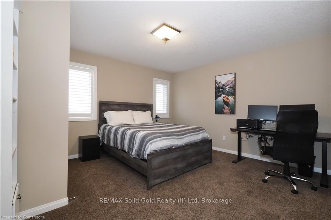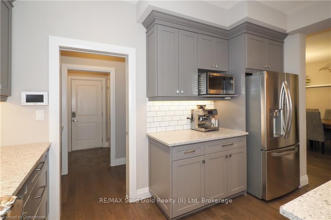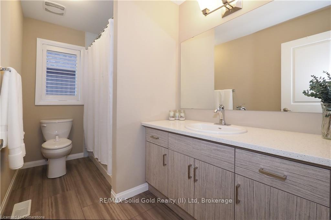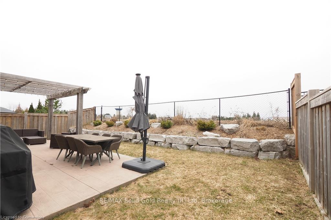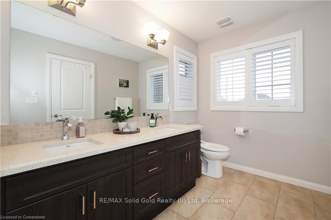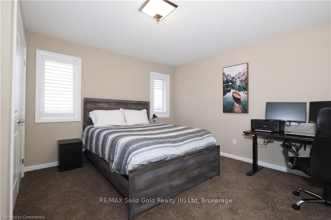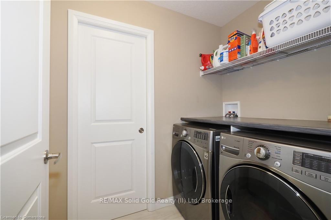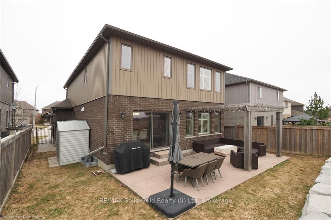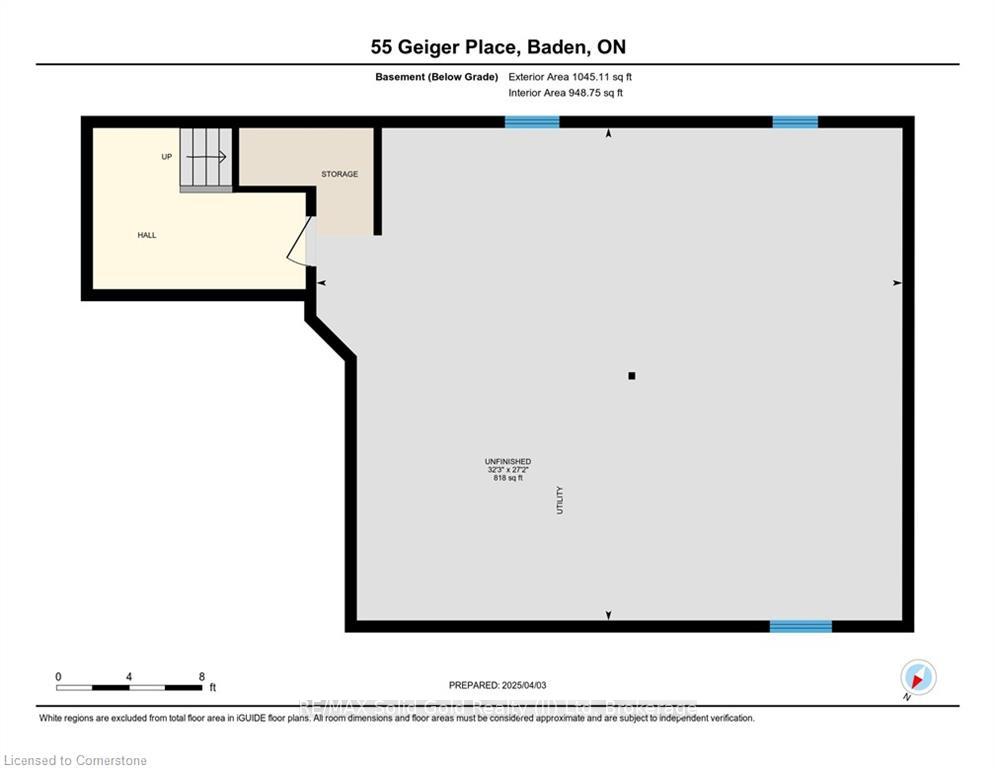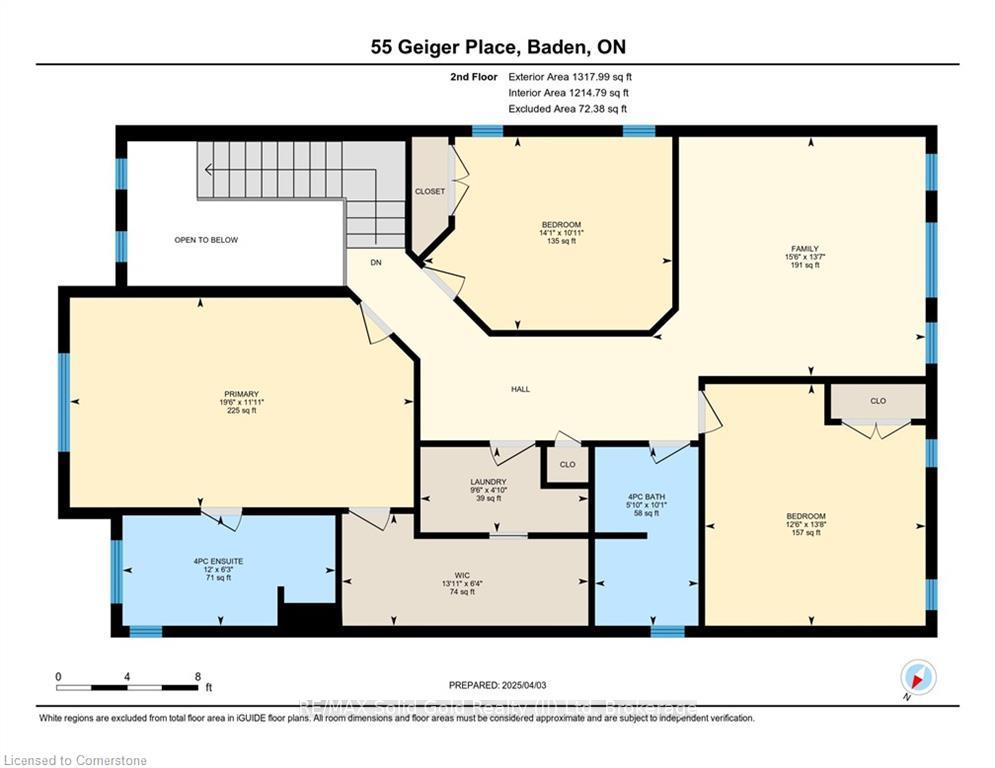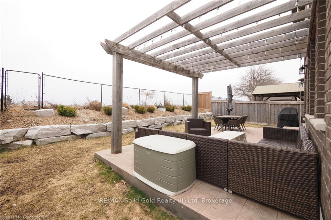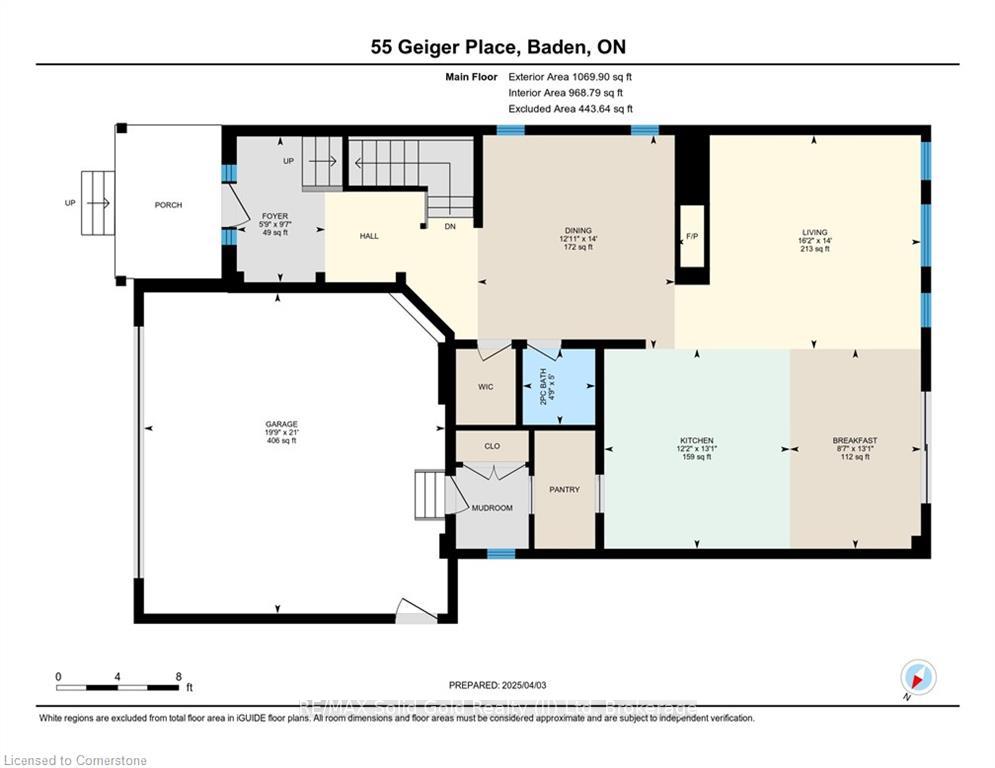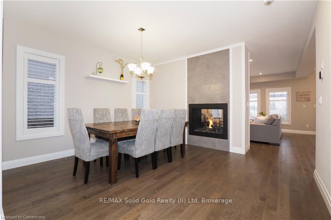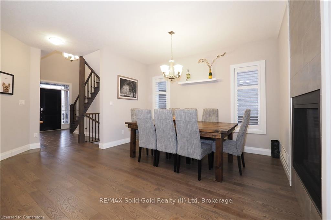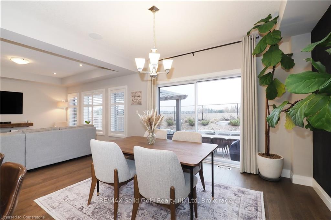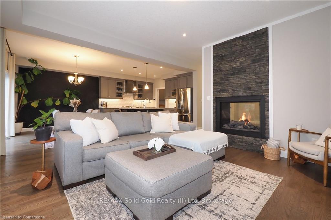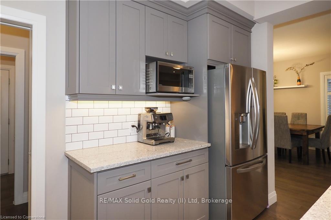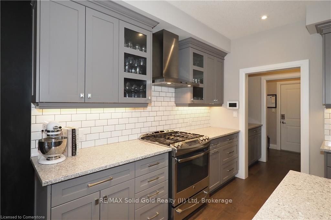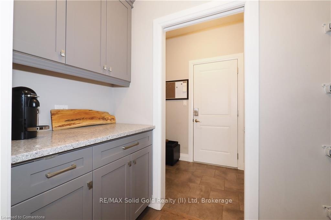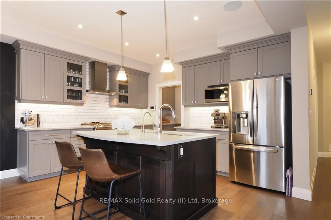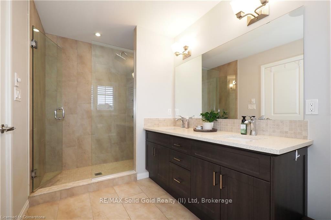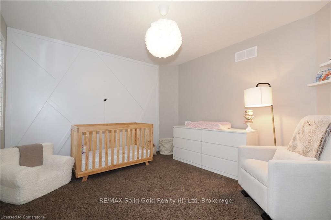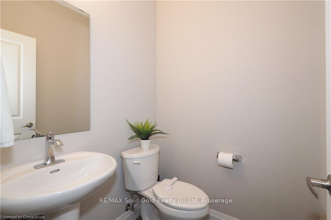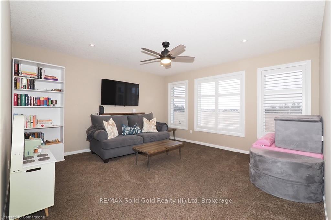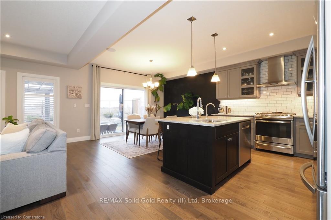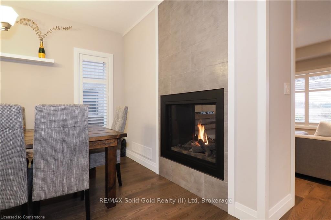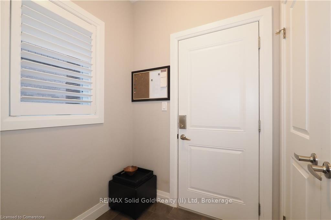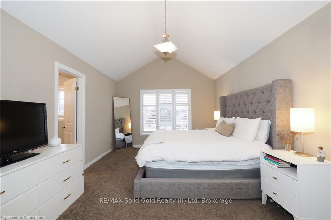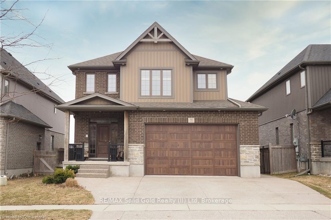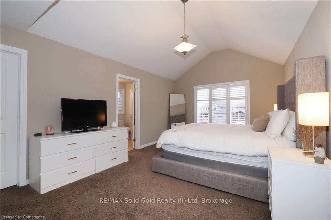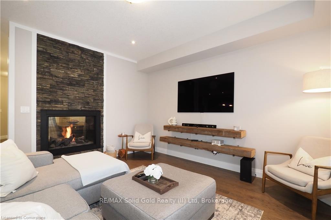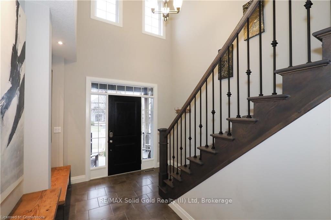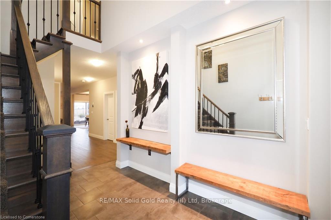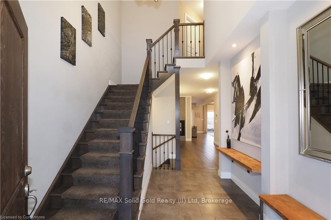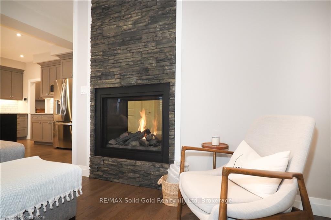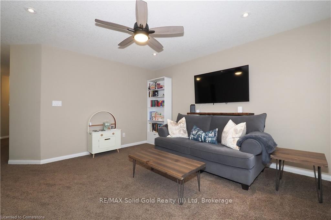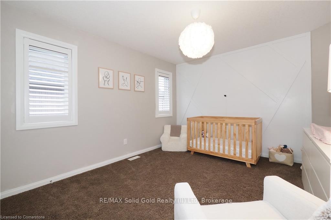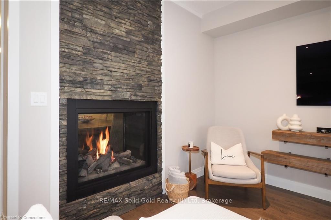$1,100,000
Available - For Sale
Listing ID: X12060175
55 Geiger Plac , Wilmot, N3A 0C6, Waterloo
| Welcome to this 3 bedroom, 3 bathroom, 2-storey home on a quiet cul-de-sac in the family-friendly community of Baden! Open concept main floor with hardwood flooring throughout, living & dining rooms with double-sided gas fireplace. Kitchen features quartz counters, spacious island/breakfast bar, butlers pantry plus dinette area with ceiling speakers. Walk-out from dinette to large stamped concrete patio with pergola & fully fenced yard. Primary bedroom with vaulted ceiling, walk-in closet & ensuite with quartz counters & spa shower heads. Convenient upper-level laundry, plus family room or office space. New furnace (2025) & A/C (2024). Exposed aggregate driveway & heated double garage. This is truly a place you will want to call home! |
| Price | $1,100,000 |
| Taxes: | $5583.28 |
| Assessment Year: | 2025 |
| Occupancy by: | Owner |
| Address: | 55 Geiger Plac , Wilmot, N3A 0C6, Waterloo |
| Acreage: | < .50 |
| Directions/Cross Streets: | HUNSBERGER DRIVE |
| Rooms: | 8 |
| Rooms +: | 0 |
| Bedrooms: | 3 |
| Bedrooms +: | 0 |
| Family Room: | T |
| Basement: | Full, Unfinished |
| Level/Floor | Room | Length(ft) | Width(ft) | Descriptions | |
| Room 1 | Main | Foyer | 10.99 | 8 | |
| Room 2 | Main | Living Ro | 14.01 | 14.01 | 2 Way Fireplace, Hardwood Floor |
| Room 3 | Main | Dining Ro | 12.5 | 10 | 2 Way Fireplace, Hardwood Floor |
| Room 4 | Main | Kitchen | 13.48 | 10.99 | Hardwood Floor |
| Room 5 | Main | Breakfast | 12.99 | 10.99 | Hardwood Floor, Sliding Doors |
| Room 6 | Main | Bathroom | 4.99 | 4.76 | 2 Pc Bath |
| Room 7 | Second | Primary B | 19.48 | 12 | Walk-In Closet(s), Vaulted Ceiling(s) |
| Room 8 | Second | Bathroom | 12 | 6.33 | 4 Pc Ensuite |
| Room 9 | Second | Laundry | 4.82 | 9.51 | |
| Room 10 | Second | Bedroom | 14.01 | 12.66 | |
| Room 11 | Second | Bedroom | 12 | 10.99 | |
| Room 12 | Second | Bathroom | 10 | 5.51 | 4 Pc Bath |
| Room 13 | Second | Family Ro | 14.01 | 13.84 | |
| Room 14 | Basement | Other | 29 | 13.48 | |
| Room 15 | Basement | Other | 14.5 | 14.01 |
| Washroom Type | No. of Pieces | Level |
| Washroom Type 1 | 2 | Main |
| Washroom Type 2 | 4 | Second |
| Washroom Type 3 | 0 | |
| Washroom Type 4 | 0 | |
| Washroom Type 5 | 0 |
| Total Area: | 0.00 |
| Approximatly Age: | 6-15 |
| Property Type: | Detached |
| Style: | 2-Storey |
| Exterior: | Brick, Board & Batten |
| Garage Type: | Attached |
| (Parking/)Drive: | Private Do |
| Drive Parking Spaces: | 2 |
| Park #1 | |
| Parking Type: | Private Do |
| Park #2 | |
| Parking Type: | Private Do |
| Pool: | None |
| Other Structures: | Shed, Fence - |
| Approximatly Age: | 6-15 |
| Approximatly Square Footage: | 2000-2500 |
| Property Features: | Cul de Sac/D, Park |
| CAC Included: | N |
| Water Included: | N |
| Cabel TV Included: | N |
| Common Elements Included: | N |
| Heat Included: | N |
| Parking Included: | N |
| Condo Tax Included: | N |
| Building Insurance Included: | N |
| Fireplace/Stove: | Y |
| Heat Type: | Forced Air |
| Central Air Conditioning: | Central Air |
| Central Vac: | N |
| Laundry Level: | Syste |
| Ensuite Laundry: | F |
| Sewers: | Sewer |
$
%
Years
This calculator is for demonstration purposes only. Always consult a professional
financial advisor before making personal financial decisions.
| Although the information displayed is believed to be accurate, no warranties or representations are made of any kind. |
| RE/MAX Solid Gold Realty (II) Ltd |
|
|

Valeria Zhibareva
Broker
Dir:
905-599-8574
Bus:
905-855-2200
Fax:
905-855-2201
| Virtual Tour | Book Showing | Email a Friend |
Jump To:
At a Glance:
| Type: | Freehold - Detached |
| Area: | Waterloo |
| Municipality: | Wilmot |
| Neighbourhood: | Dufferin Grove |
| Style: | 2-Storey |
| Approximate Age: | 6-15 |
| Tax: | $5,583.28 |
| Beds: | 3 |
| Baths: | 3 |
| Fireplace: | Y |
| Pool: | None |
Locatin Map:
Payment Calculator:

