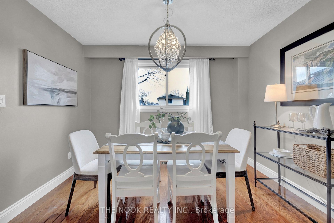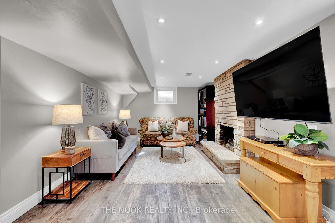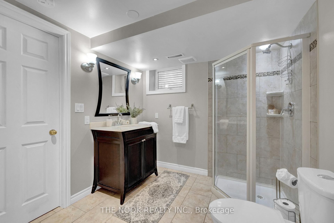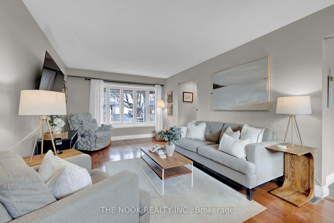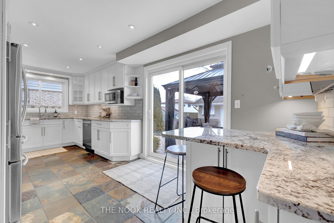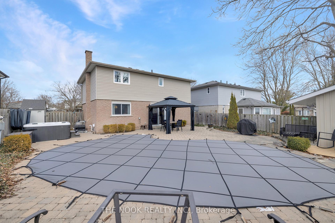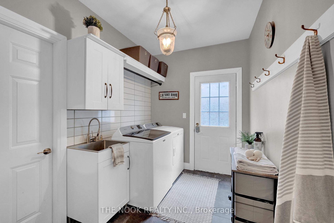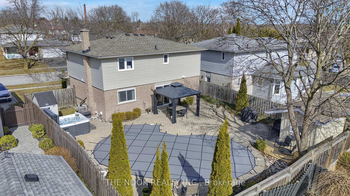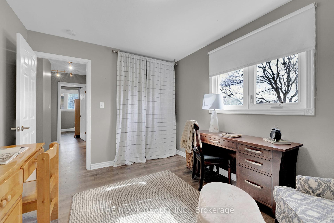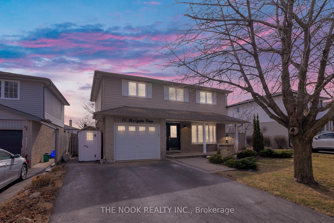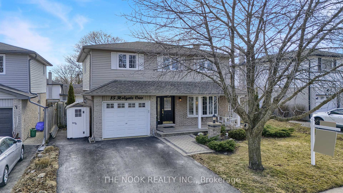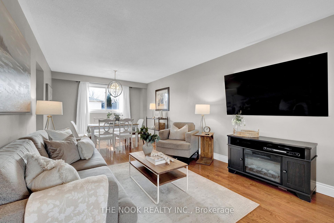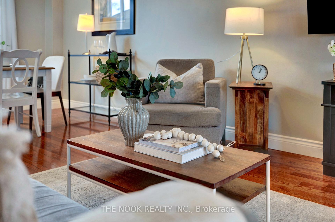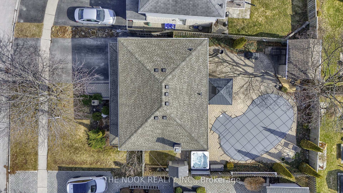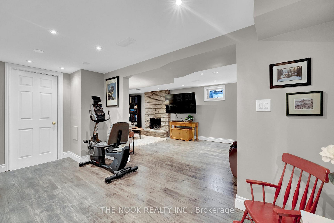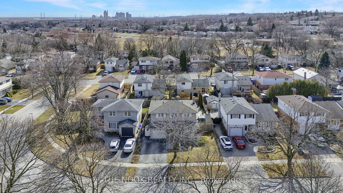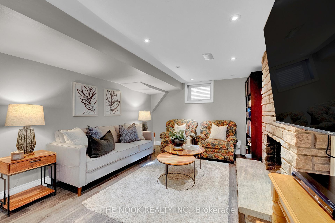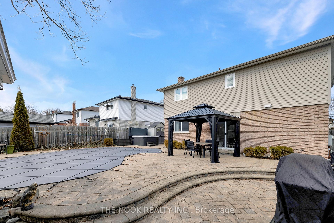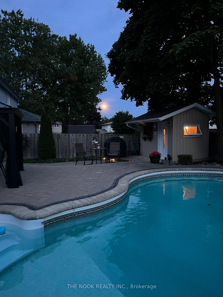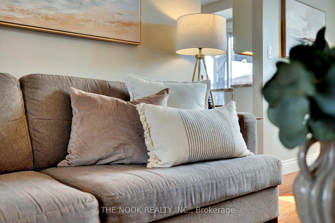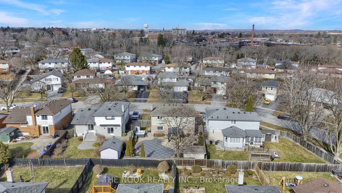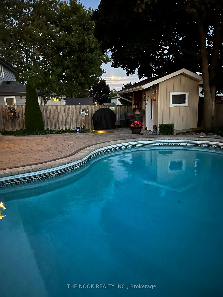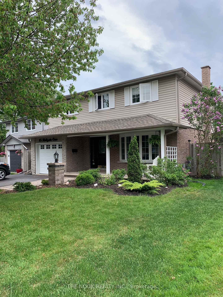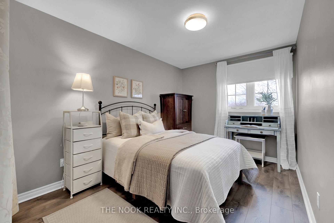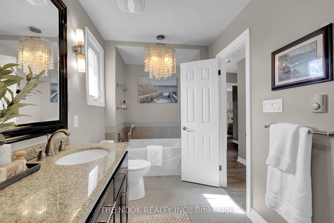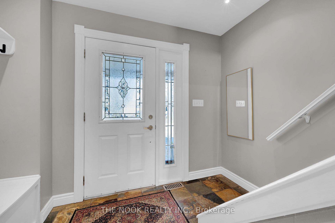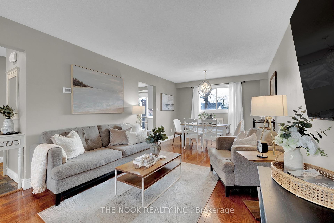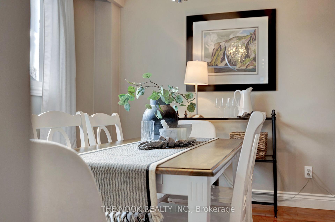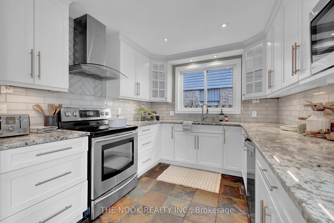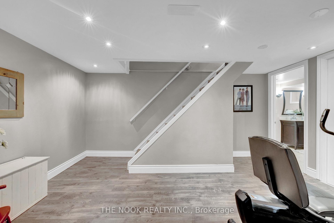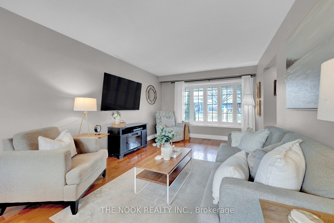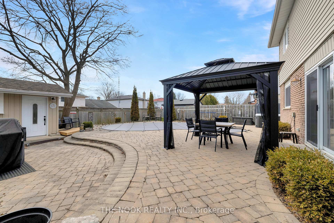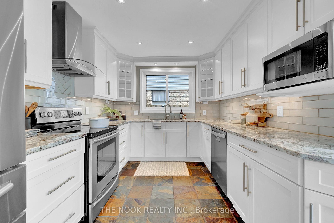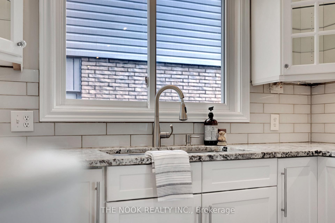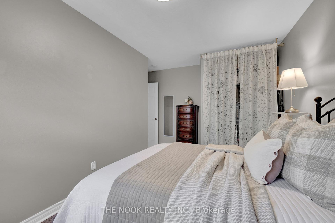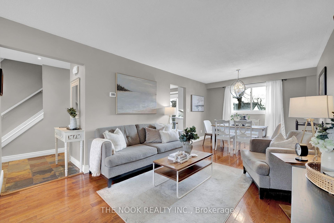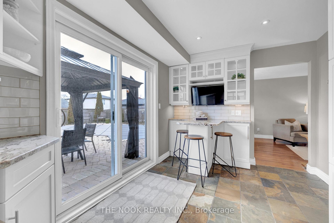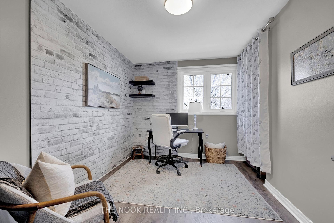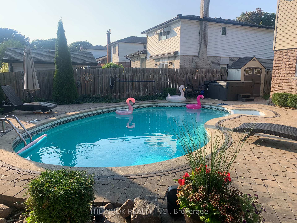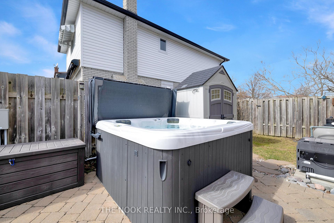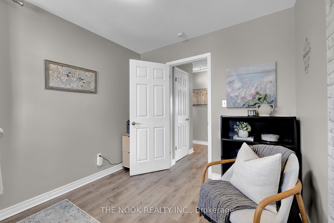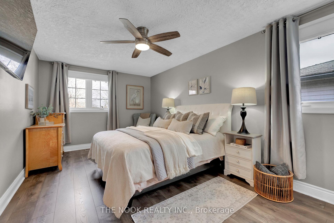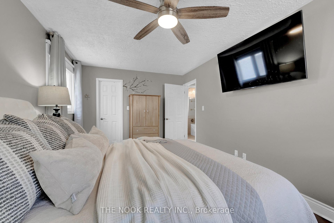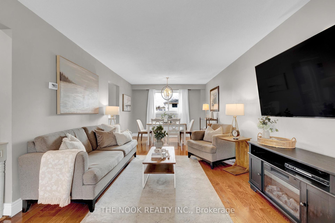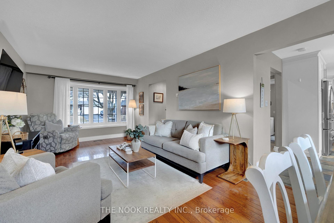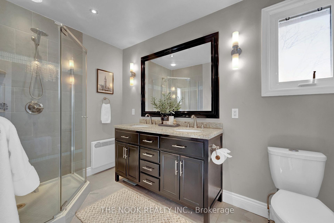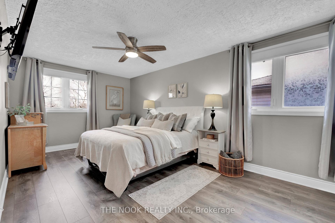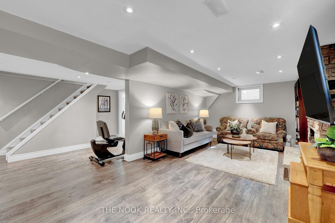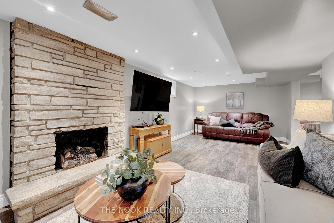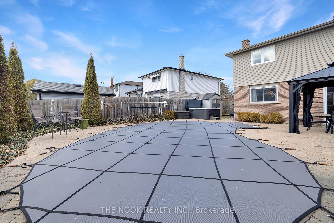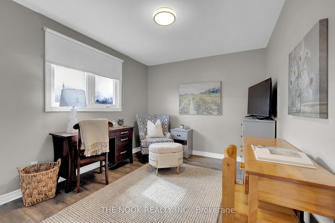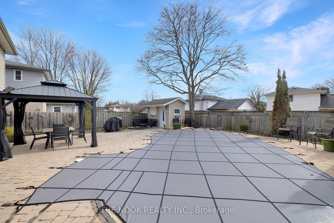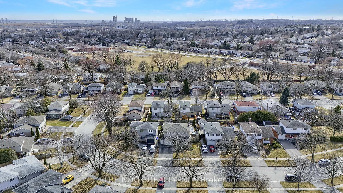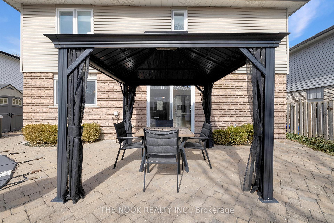$939,000
Available - For Sale
Listing ID: E12060420
15 Holgate Cres , Clarington, L1C 3R6, Durham
| Welcome home! This stunning 4-bedroom, 3-bathroom home, is nestled in a highly sought-after, mature neighborhood. This residence seamlessly blends comfort and sophistication, offering an ideal space for both family living and entertaining. With its inviting atmosphere, this home is truly a must-see. The heart of the home is the expansive eat-in kitchen, complete with stainless steel appliances, generous counter space, and a cozy ambiance perfect for casual meals. From here, step out to your private backyard oasis. The formal dining and living rooms showcase elegant hardwood flooring, adding a touch of refinement to the space. Conveniently located on the main level, a mudroom with laundry offers everyday practicality, with part of the garage cleverly converted into this functional area. Upstairs, you'll find four spacious bedrooms, each featuring durable laminate flooring for a modern, low-maintenance feel. The primary bedroom is a true retreat, offering a walk-in closet for added storage. The finished basement enhances your living space, providing an ideal setting for a recreation room, home office, or guest suite, complete with a 3-piece bathroom and a dedicated storage area. Step outside and indulge in your private backyard haven, where you can unwind in the hot tub, swim in the heated in-ground pool, or host gatherings in the beautiful patio stone area and cabana. With its expansive design, and unparalleled backyard amenities, this home is a rare gem you won't want to miss! |
| Price | $939,000 |
| Taxes: | $4390.22 |
| Occupancy by: | Owner |
| Address: | 15 Holgate Cres , Clarington, L1C 3R6, Durham |
| Acreage: | < .50 |
| Directions/Cross Streets: | Waverly Rd & Lawrence Gate |
| Rooms: | 9 |
| Bedrooms: | 4 |
| Bedrooms +: | 0 |
| Family Room: | F |
| Basement: | Finished |
| Level/Floor | Room | Length(ft) | Width(ft) | Descriptions | |
| Room 1 | Main | Living Ro | 15.09 | 11.48 | Hardwood Floor, Combined w/Dining, Overlooks Backyard |
| Room 2 | Main | Dining Ro | 11.15 | 11.48 | Hardwood Floor, Combined w/Living, Overlooks Frontyard |
| Room 3 | Main | Kitchen | 20.24 | 9.12 | Stainless Steel Appl, Eat-in Kitchen, W/O To Pool |
| Room 4 | Main | Mud Room | 10.56 | 6.82 | Access To Garage, Laundry Sink |
| Room 5 | Second | Primary B | 18.37 | 10.5 | Walk-In Closet(s), Laminate, Overlooks Frontyard |
| Room 6 | Second | Bedroom 2 | 11.97 | 9.77 | Laminate, Closet, Overlooks Backyard |
| Room 7 | Second | Bedroom 3 | 15.35 | 8.79 | Laminate, Closet, Overlooks Frontyard |
| Room 8 | Second | Bedroom 4 | 11.32 | 8.53 | Laminate, Closet |
| Room 9 | Basement | Recreatio | 23.71 | 12.14 | Finished, Laminate |
| Washroom Type | No. of Pieces | Level |
| Washroom Type 1 | 2 | Main |
| Washroom Type 2 | 5 | Second |
| Washroom Type 3 | 3 | Lower |
| Washroom Type 4 | 0 | |
| Washroom Type 5 | 0 |
| Total Area: | 0.00 |
| Property Type: | Detached |
| Style: | 2-Storey |
| Exterior: | Brick |
| Garage Type: | Attached |
| (Parking/)Drive: | Private, A |
| Drive Parking Spaces: | 2 |
| Park #1 | |
| Parking Type: | Private, A |
| Park #2 | |
| Parking Type: | Private |
| Park #3 | |
| Parking Type: | Available |
| Pool: | Inground |
| Approximatly Square Footage: | 1500-2000 |
| Property Features: | Fenced Yard, Hospital |
| CAC Included: | N |
| Water Included: | N |
| Cabel TV Included: | N |
| Common Elements Included: | N |
| Heat Included: | N |
| Parking Included: | N |
| Condo Tax Included: | N |
| Building Insurance Included: | N |
| Fireplace/Stove: | N |
| Heat Type: | Forced Air |
| Central Air Conditioning: | Central Air |
| Central Vac: | N |
| Laundry Level: | Syste |
| Ensuite Laundry: | F |
| Sewers: | Sewer |
| Utilities-Cable: | Y |
| Utilities-Hydro: | Y |
$
%
Years
This calculator is for demonstration purposes only. Always consult a professional
financial advisor before making personal financial decisions.
| Although the information displayed is believed to be accurate, no warranties or representations are made of any kind. |
| THE NOOK REALTY INC. |
|
|

Valeria Zhibareva
Broker
Dir:
905-599-8574
Bus:
905-855-2200
Fax:
905-855-2201
| Virtual Tour | Book Showing | Email a Friend |
Jump To:
At a Glance:
| Type: | Freehold - Detached |
| Area: | Durham |
| Municipality: | Clarington |
| Neighbourhood: | Bowmanville |
| Style: | 2-Storey |
| Tax: | $4,390.22 |
| Beds: | 4 |
| Baths: | 3 |
| Fireplace: | N |
| Pool: | Inground |
Locatin Map:
Payment Calculator:

