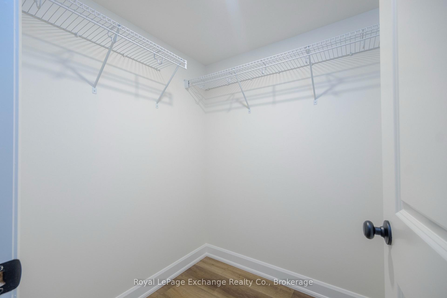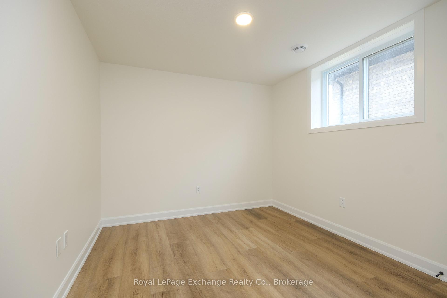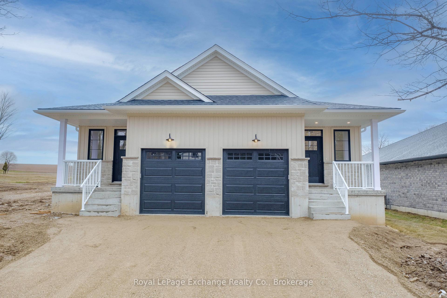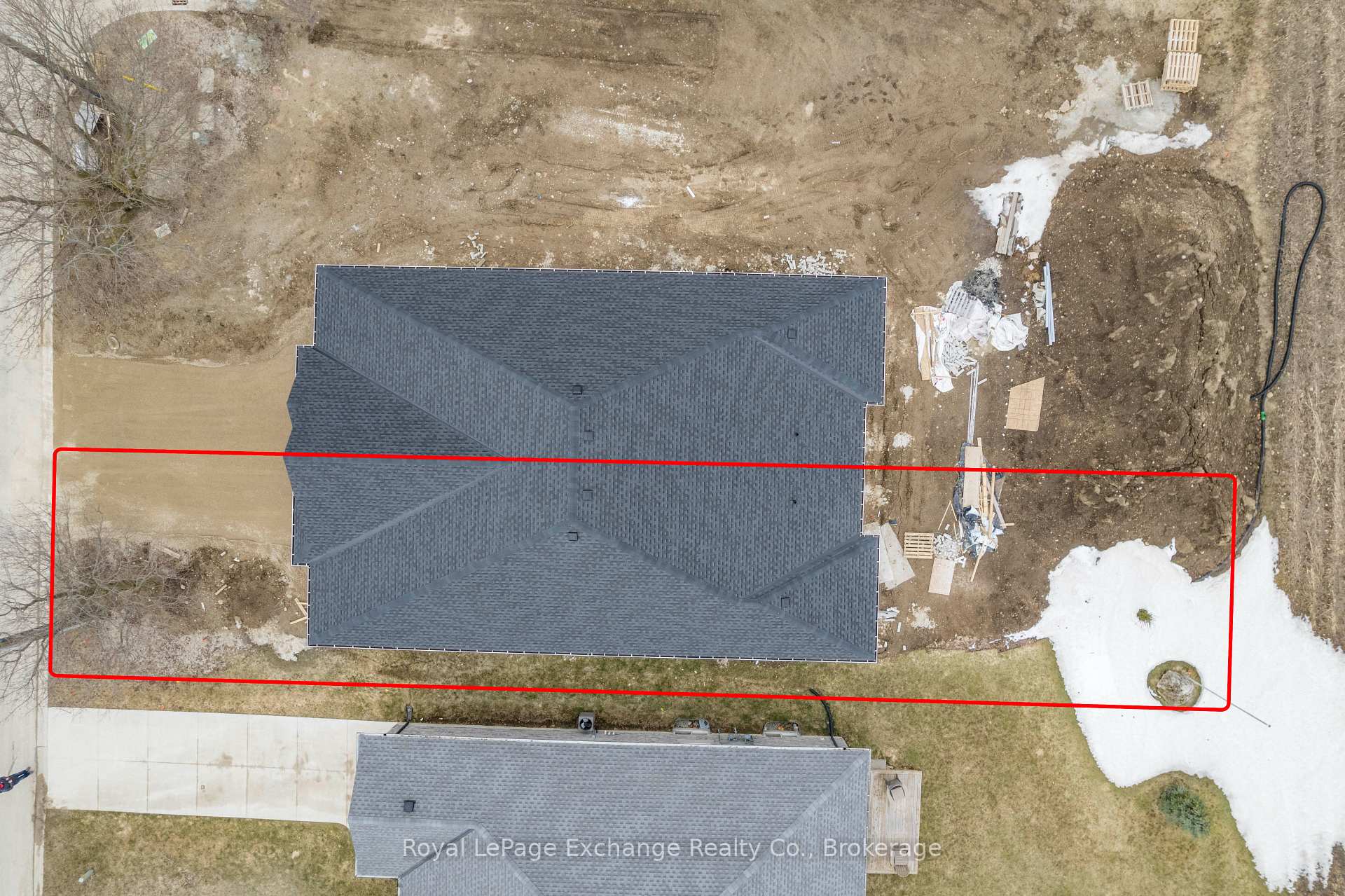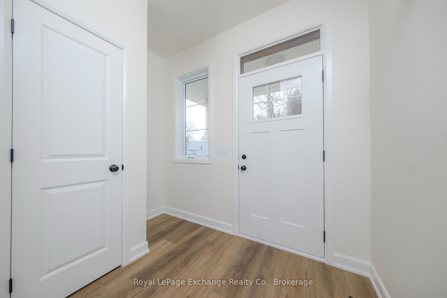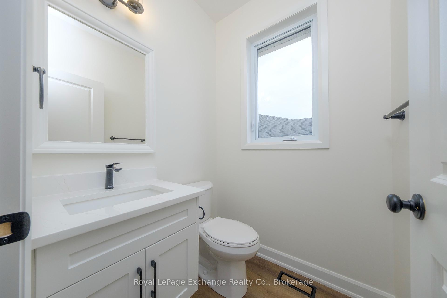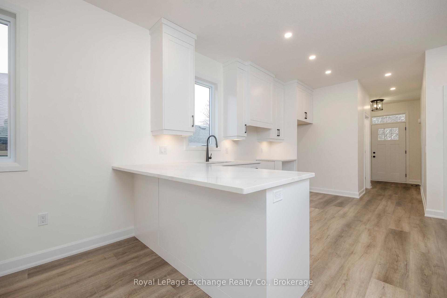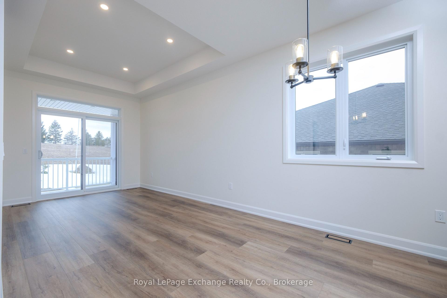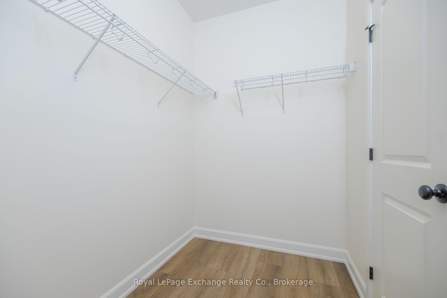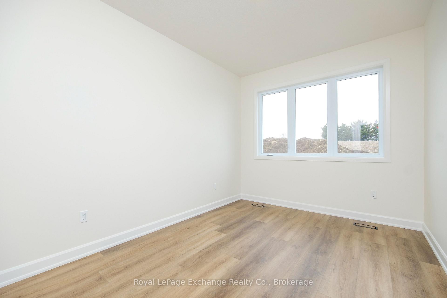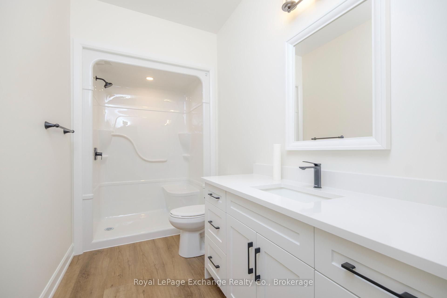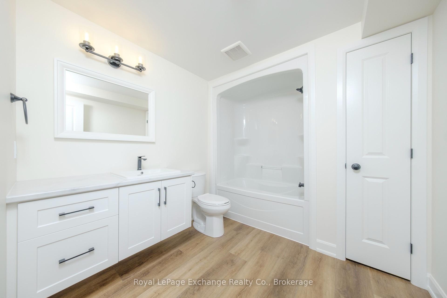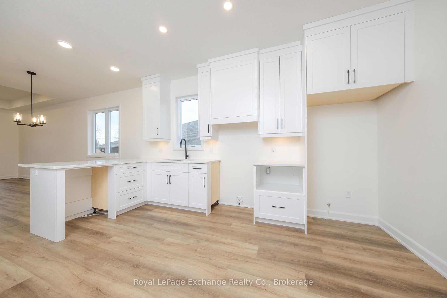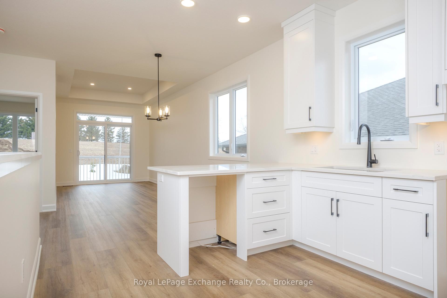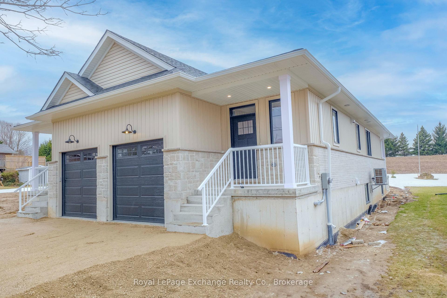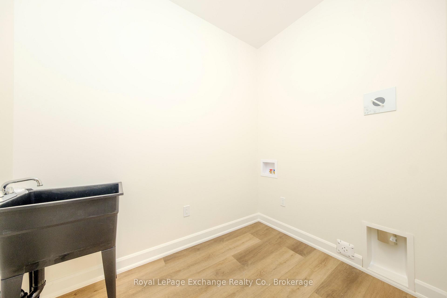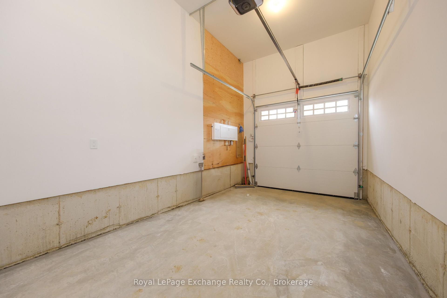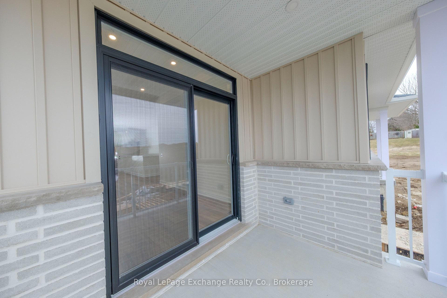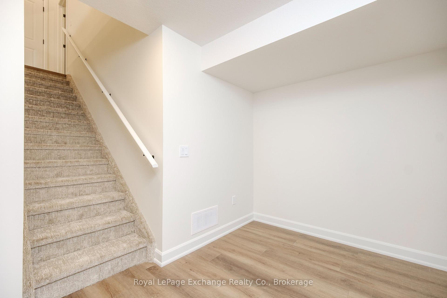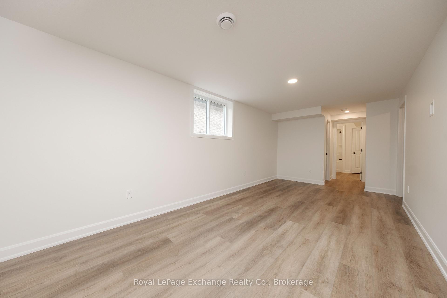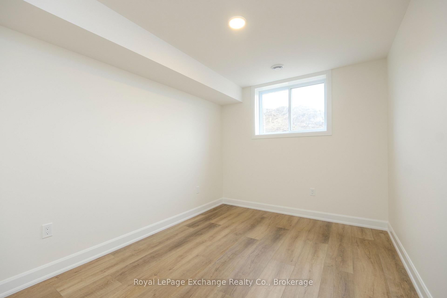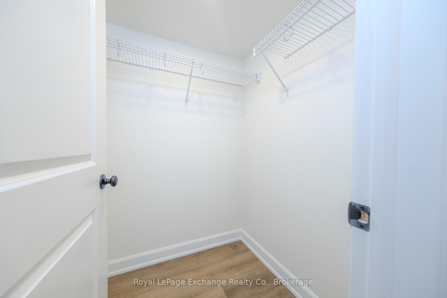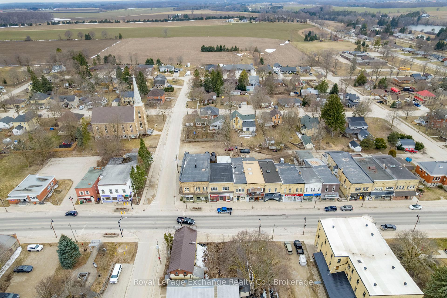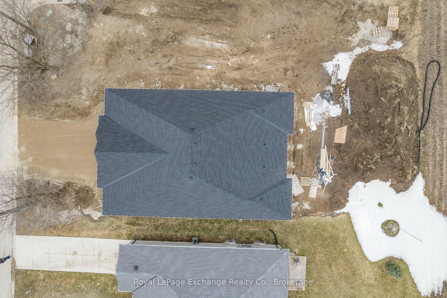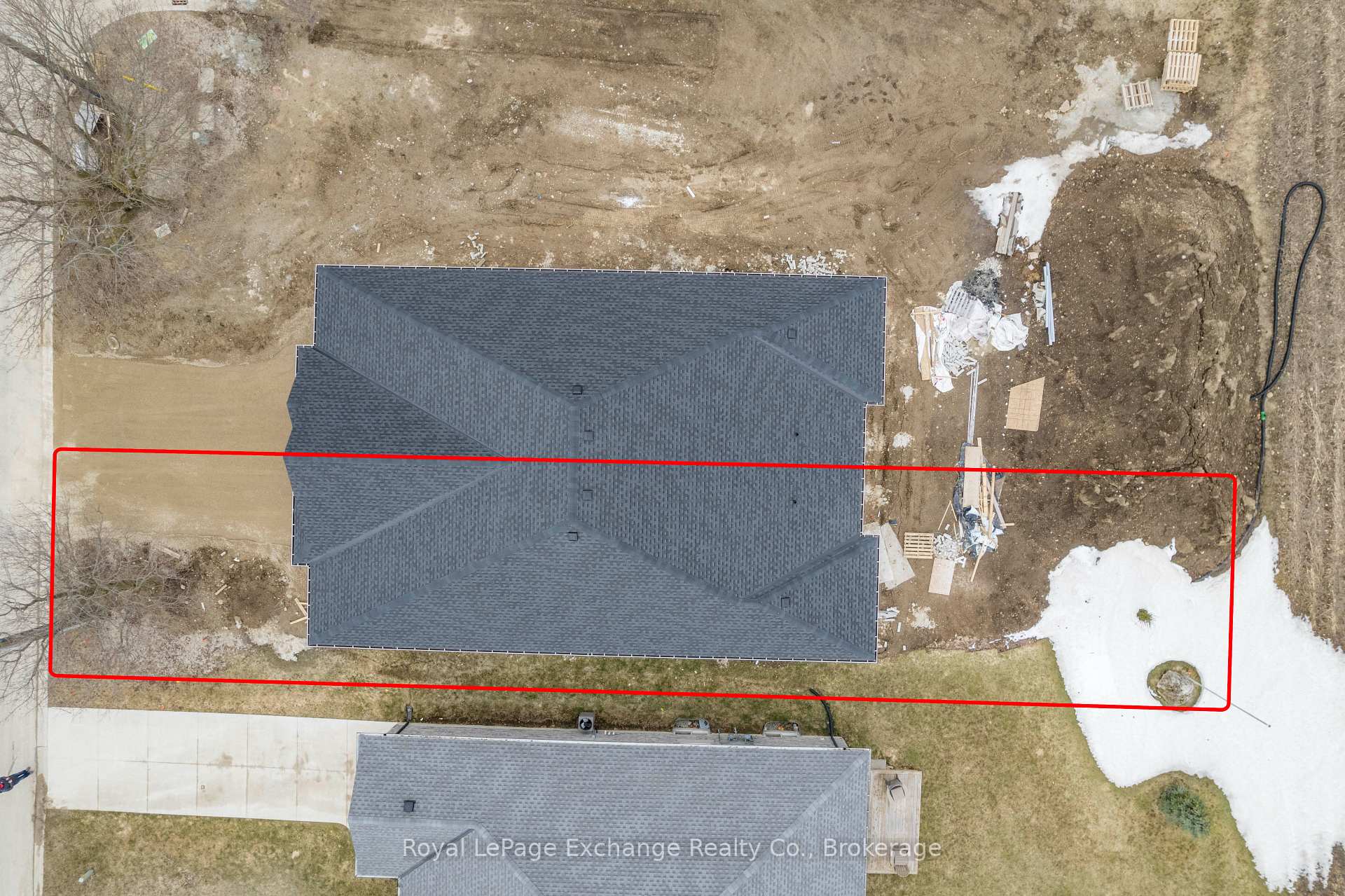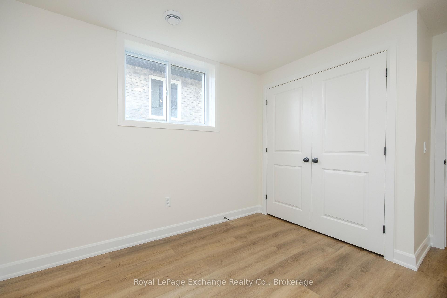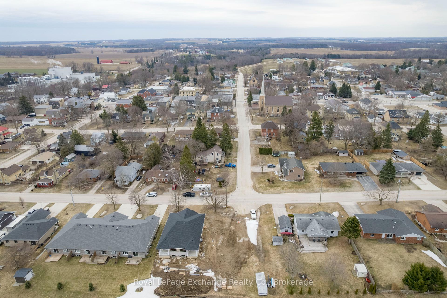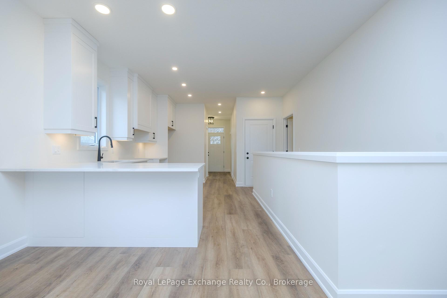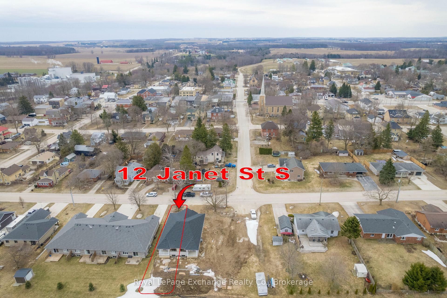$529,000
Available - For Sale
Listing ID: X12052311
12 Janet Stre South , South Bruce, N0G 2S0, Bruce
| Introducing The Harlow - Teeswater's standout new development that impresses with both affordability and quality of construction. This contemporary semi-detached residence is situated on a prime lot, offering a perfect blend of comfort, style, and spaciousness. The main level showcases a classic kitchen complete with quartz countertops, a generous living area, and the primary bedroom featuring a walk-in closet and ensuite. Additionally, The Harlow includes main level laundry, a convenient two-piece guest bathroom, a covered rear porch, and a one-car garage. The expansive lower level boasts two more bedrooms and a bathroom. This exceptional property comes equipped with a paved driveway, a 7-year Tarion Home Warranty, 9-foot ceilings, and luxurious finishes throughout. Discover this remarkable home at an attractive price by contacting your realtor today! |
| Price | $529,000 |
| Taxes: | $2024.00 |
| Assessment Year: | 2024 |
| Occupancy by: | Vacant |
| Address: | 12 Janet Stre South , South Bruce, N0G 2S0, Bruce |
| Directions/Cross Streets: | From Wingham head southeast onto Huron County Rd 4. Once in Teeswater. Turn left onto Marcy St.W. De |
| Rooms: | 13 |
| Bedrooms: | 1 |
| Bedrooms +: | 2 |
| Family Room: | T |
| Basement: | Finished, Walk-Up |
| Level/Floor | Room | Length(ft) | Width(ft) | Descriptions | |
| Room 1 | Main | Foyer | 4.99 | 6.49 | |
| Room 2 | Main | Kitchen | 16.07 | 10.07 | |
| Room 3 | Main | Dining Ro | 8.33 | 13.42 | |
| Room 4 | Main | Great Roo | 13.32 | 9.51 | |
| Room 5 | Main | Primary B | 11.09 | 5.58 | |
| Room 6 | Main | Laundry | 8.07 | 5.58 | |
| Room 7 | Main | Bathroom | 4.99 | 5.02 | 2 Pc Bath |
| Room 8 | Main | Bathroom | 10.99 | 5.58 | 3 Pc Ensuite |
| Room 9 | Basement | Bathroom | 9.64 | 7.87 | 4 Pc Bath |
| Room 10 | Basement | Recreatio | 14.4 | 9.68 | |
| Room 11 | Basement | Bedroom 2 | 10 | 9.51 | |
| Room 12 | Basement | Bedroom 3 | 12 | 8.59 | |
| Room 13 | Basement | Utility R | 14.83 | 5.35 |
| Washroom Type | No. of Pieces | Level |
| Washroom Type 1 | 3 | Main |
| Washroom Type 2 | 2 | Main |
| Washroom Type 3 | 4 | Lower |
| Washroom Type 4 | 0 | |
| Washroom Type 5 | 0 | |
| Washroom Type 6 | 3 | Main |
| Washroom Type 7 | 2 | Main |
| Washroom Type 8 | 4 | Lower |
| Washroom Type 9 | 0 | |
| Washroom Type 10 | 0 |
| Total Area: | 0.00 |
| Approximatly Age: | New |
| Property Type: | Att/Row/Townhouse |
| Style: | Other |
| Exterior: | Board & Batten , Brick |
| Garage Type: | Attached |
| Drive Parking Spaces: | 1 |
| Pool: | None |
| Approximatly Age: | New |
| Approximatly Square Footage: | 1500-2000 |
| Property Features: | Rec./Commun., Park |
| CAC Included: | N |
| Water Included: | N |
| Cabel TV Included: | N |
| Common Elements Included: | N |
| Heat Included: | N |
| Parking Included: | N |
| Condo Tax Included: | N |
| Building Insurance Included: | N |
| Fireplace/Stove: | N |
| Heat Type: | Heat Pump |
| Central Air Conditioning: | Central Air |
| Central Vac: | N |
| Laundry Level: | Syste |
| Ensuite Laundry: | F |
| Sewers: | Sewer |
| Utilities-Cable: | A |
| Utilities-Hydro: | Y |
$
%
Years
This calculator is for demonstration purposes only. Always consult a professional
financial advisor before making personal financial decisions.
| Although the information displayed is believed to be accurate, no warranties or representations are made of any kind. |
| Royal LePage Exchange Realty Co. |
|
|

Valeria Zhibareva
Broker
Dir:
905-599-8574
Bus:
905-855-2200
Fax:
905-855-2201
| Virtual Tour | Book Showing | Email a Friend |
Jump To:
At a Glance:
| Type: | Freehold - Att/Row/Townhouse |
| Area: | Bruce |
| Municipality: | South Bruce |
| Neighbourhood: | Dufferin Grove |
| Style: | Other |
| Approximate Age: | New |
| Tax: | $2,024 |
| Beds: | 1+2 |
| Baths: | 3 |
| Fireplace: | N |
| Pool: | None |
Locatin Map:
Payment Calculator:

