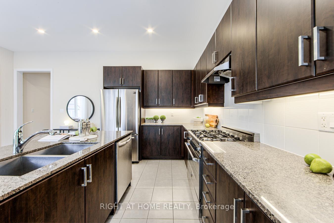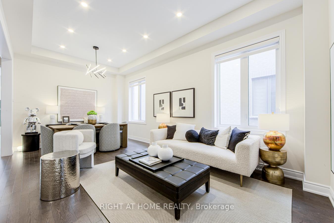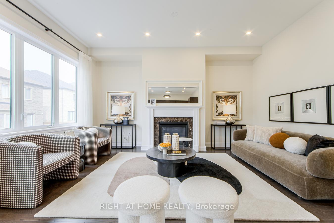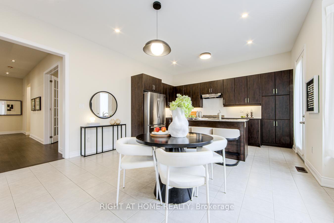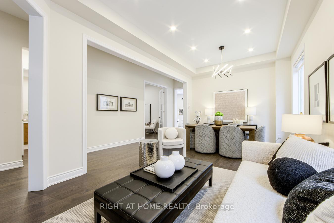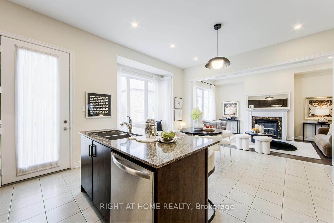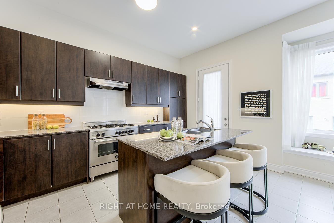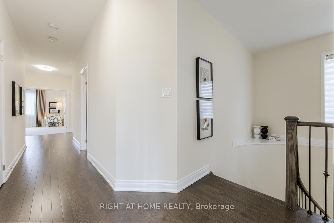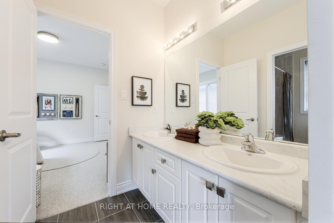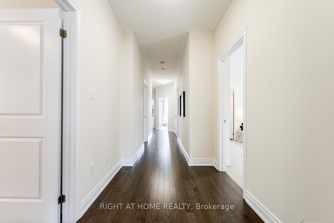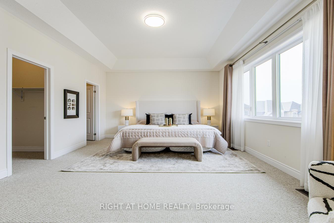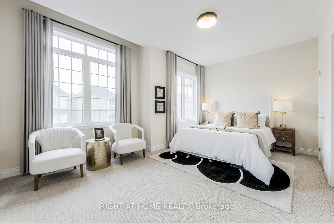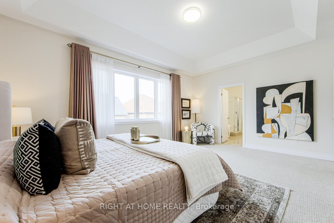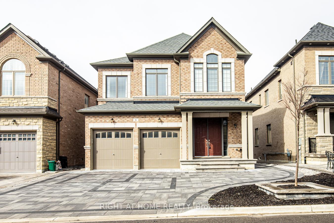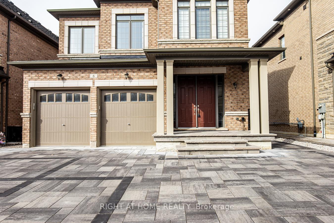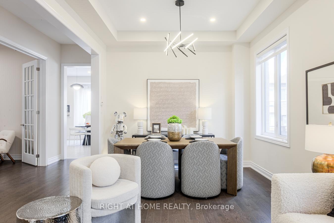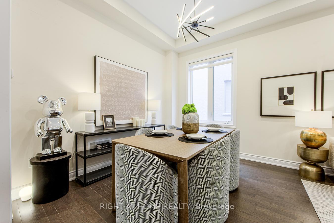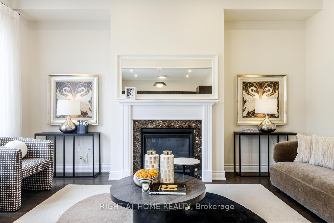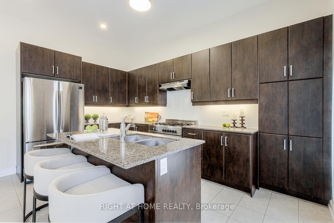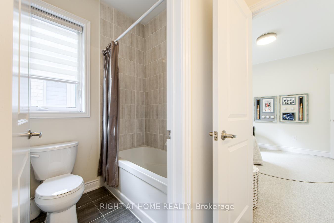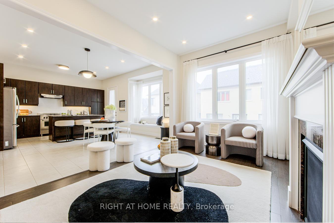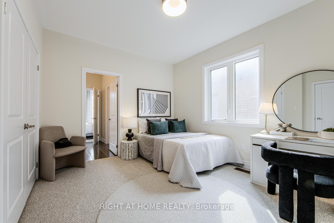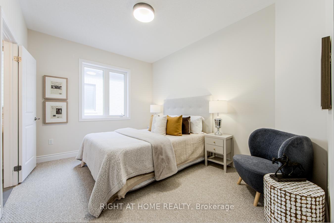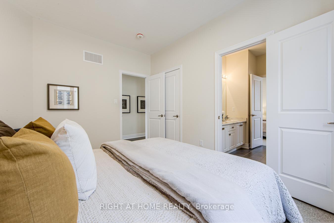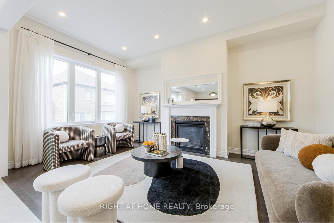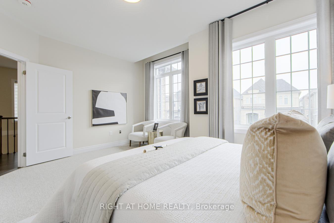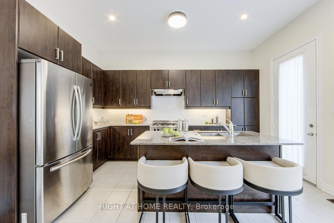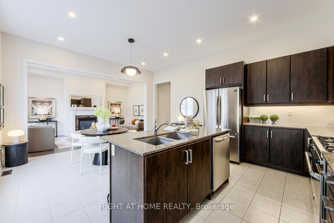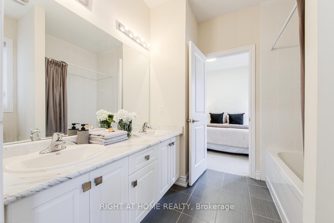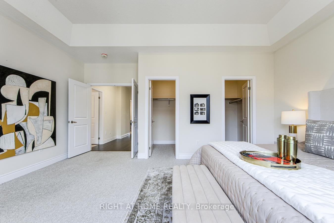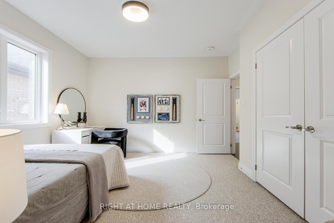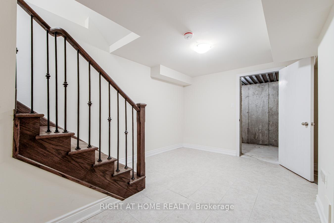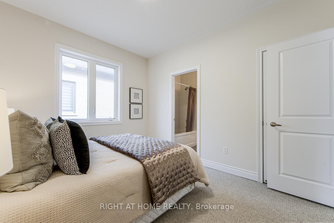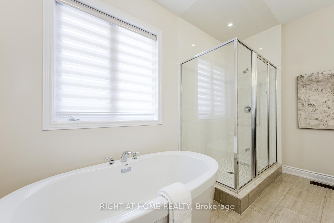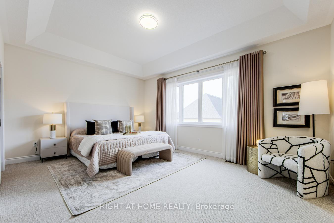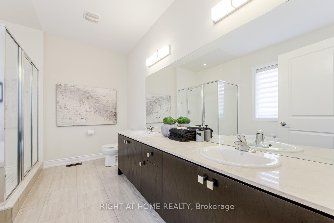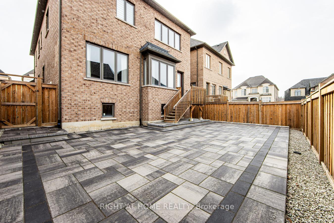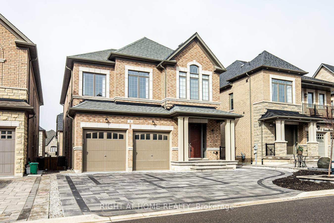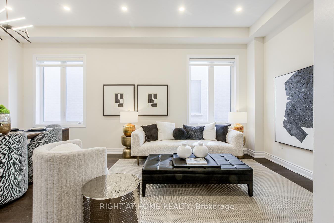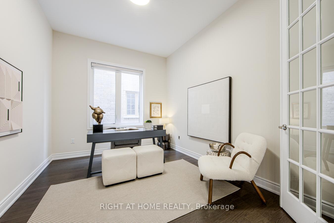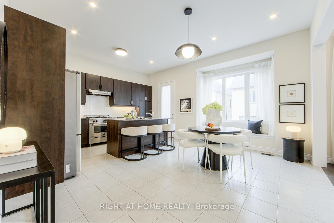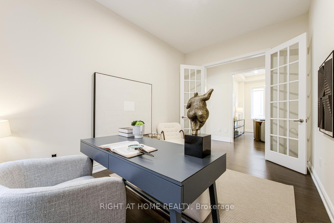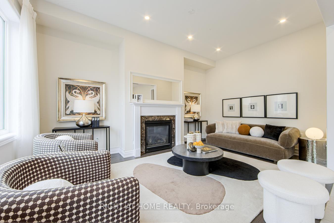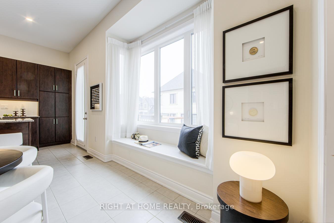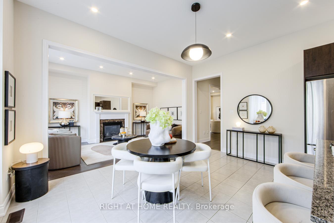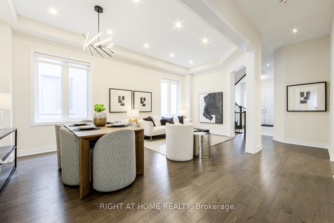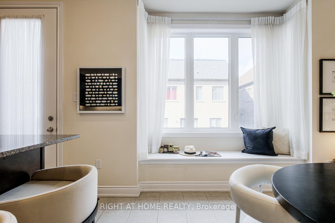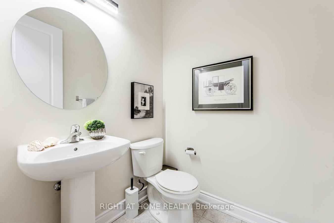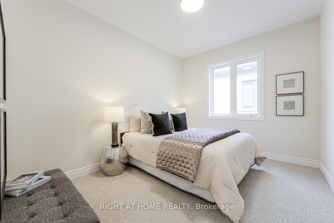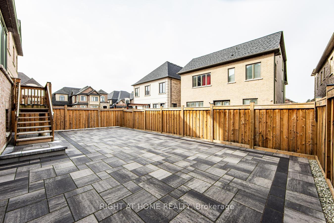$2,099,000
Available - For Sale
Listing ID: N12050659
6 Bannockburn Driv , Vaughan, L4H 4P7, York
| Valleybrooke Estates ,Luxury detached home personalized by Tiffany Park Homes, Spacious and bright, Rothschild Model 3515 Sqf living space as per builder's floor plan, 10 feet ceiling on main floor, 9 feet Ceiling on 2ndfloor; Open concept modern Kitchen with central island; Upgraded stained hardwood floor and upgraded stairs; double closet in Master Br and the 5th Br; 2nd floor laundry; Professionally designed and installed interlocking drive way and large patio at the back yard (2024); |
| Price | $2,099,000 |
| Taxes: | $8573.00 |
| Occupancy by: | Owner |
| Address: | 6 Bannockburn Driv , Vaughan, L4H 4P7, York |
| Directions/Cross Streets: | Major Mackenzie and Weston |
| Rooms: | 9 |
| Bedrooms: | 5 |
| Bedrooms +: | 0 |
| Family Room: | T |
| Basement: | Full |
| Level/Floor | Room | Length(ft) | Width(ft) | Descriptions | |
| Room 1 | Main | Living Ro | 20.3 | 10.86 | Open Concept, Combined w/Dining, Hardwood Floor |
| Room 2 | Main | Office | 14.07 | 9.45 | French Doors, East View, Hardwood Floor |
| Room 3 | Main | Family Ro | 16.92 | 11.12 | Gas Fireplace, Large Window, Hardwood Floor |
| Room 4 | Main | Kitchen | 18.63 | 15.35 | Centre Island, Eat-in Kitchen, Open Concept |
| Room 5 | Second | Bedroom | 17.55 | 15.35 | 5 Pc Ensuite, His and Hers Closets, Large Window |
| Room 6 | Second | Bedroom 2 | 12.86 | 9.91 | Semi Ensuite, Closet, Broadloom |
| Room 7 | Second | Bedroom 3 | 12.07 | 9.84 | Semi Ensuite, Closet, Broadloom |
| Room 8 | Second | Bedroom 4 | 11.94 | 11.02 | Semi Ensuite, Closet, Broadloom |
| Room 9 | Second | Bedroom 5 | 16.4 | 11.87 | Semi Ensuite, Double Closet, Broadloom |
| Washroom Type | No. of Pieces | Level |
| Washroom Type 1 | 5 | Second |
| Washroom Type 2 | 4 | Second |
| Washroom Type 3 | 2 | Main |
| Washroom Type 4 | 0 | |
| Washroom Type 5 | 0 |
| Total Area: | 0.00 |
| Property Type: | Detached |
| Style: | 2-Storey |
| Exterior: | Brick |
| Garage Type: | Built-In |
| (Parking/)Drive: | Front Yard |
| Drive Parking Spaces: | 4 |
| Park #1 | |
| Parking Type: | Front Yard |
| Park #2 | |
| Parking Type: | Front Yard |
| Pool: | None |
| CAC Included: | N |
| Water Included: | N |
| Cabel TV Included: | N |
| Common Elements Included: | N |
| Heat Included: | N |
| Parking Included: | N |
| Condo Tax Included: | N |
| Building Insurance Included: | N |
| Fireplace/Stove: | Y |
| Heat Type: | Forced Air |
| Central Air Conditioning: | Central Air |
| Central Vac: | N |
| Laundry Level: | Syste |
| Ensuite Laundry: | F |
| Elevator Lift: | False |
| Sewers: | Sewer |
$
%
Years
This calculator is for demonstration purposes only. Always consult a professional
financial advisor before making personal financial decisions.
| Although the information displayed is believed to be accurate, no warranties or representations are made of any kind. |
| RIGHT AT HOME REALTY |
|
|

Valeria Zhibareva
Broker
Dir:
905-599-8574
Bus:
905-855-2200
Fax:
905-855-2201
| Virtual Tour | Book Showing | Email a Friend |
Jump To:
At a Glance:
| Type: | Freehold - Detached |
| Area: | York |
| Municipality: | Vaughan |
| Neighbourhood: | Vellore Village |
| Style: | 2-Storey |
| Tax: | $8,573 |
| Beds: | 5 |
| Baths: | 4 |
| Fireplace: | Y |
| Pool: | None |
Locatin Map:
Payment Calculator:

