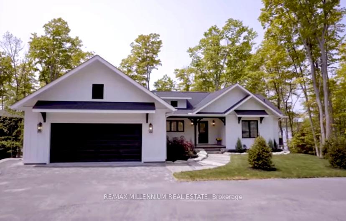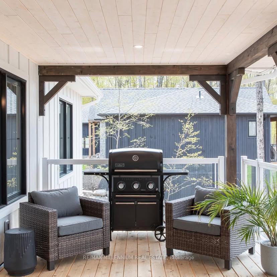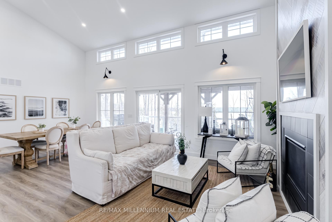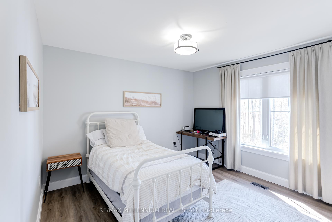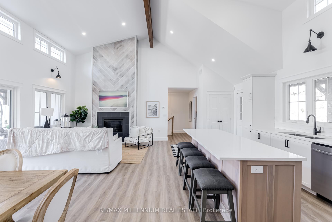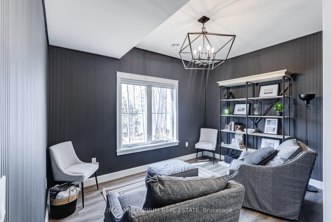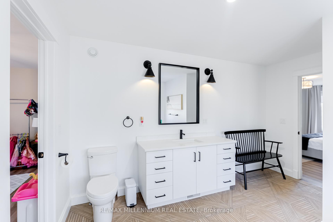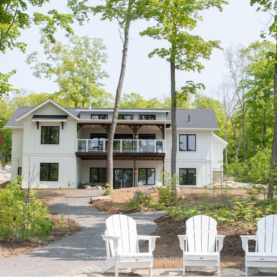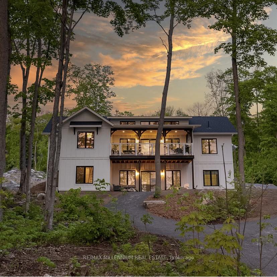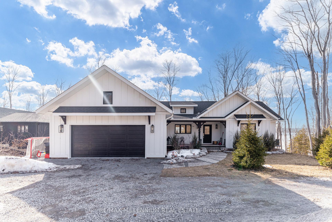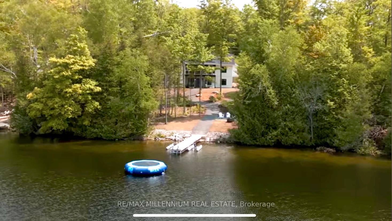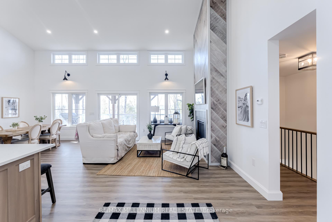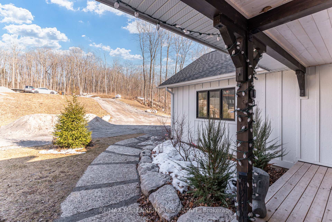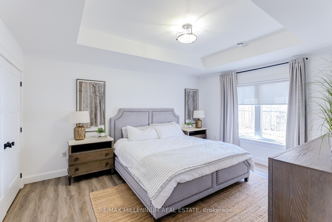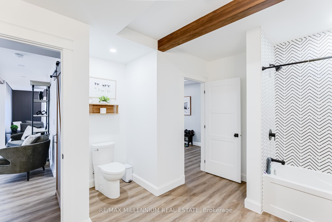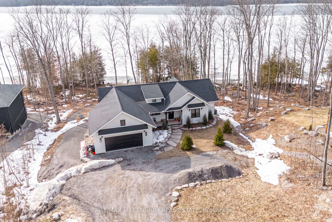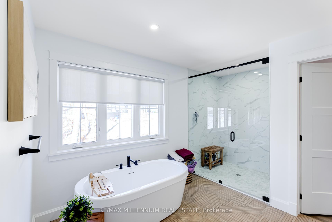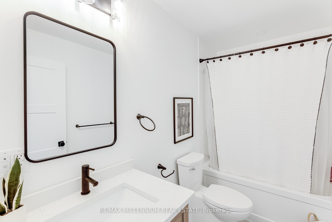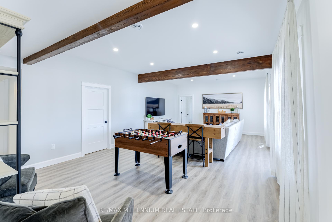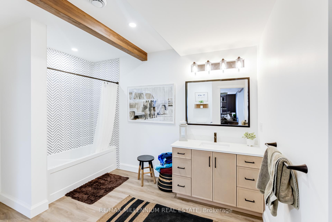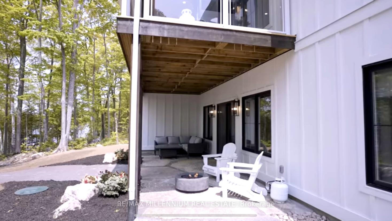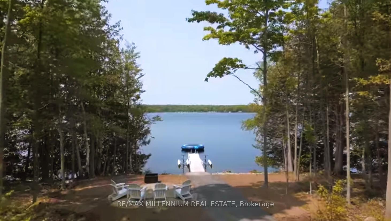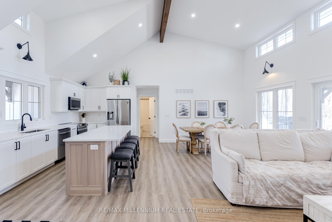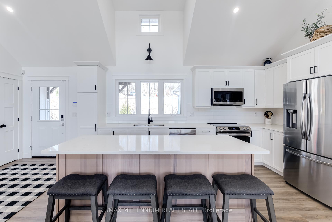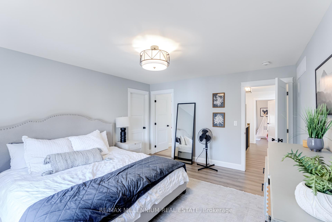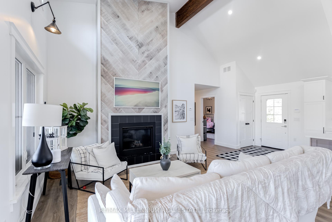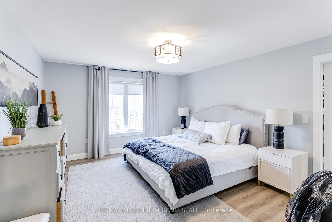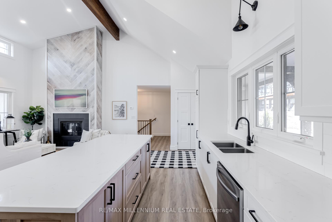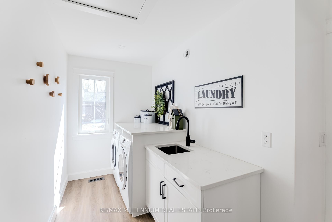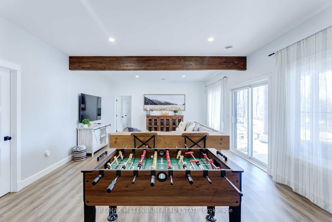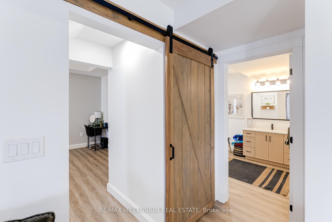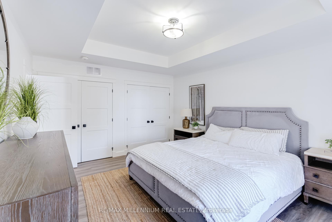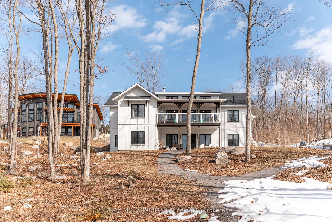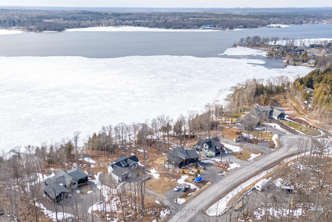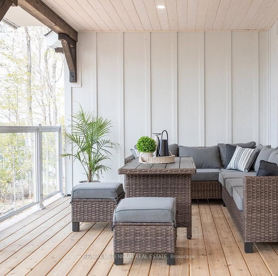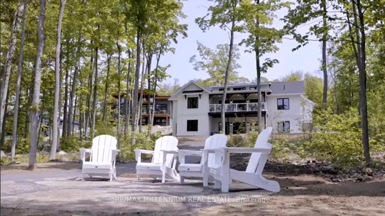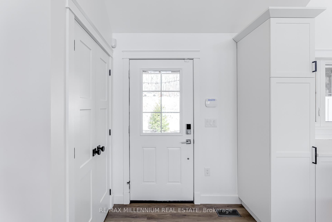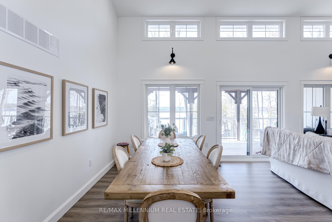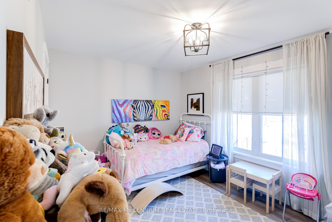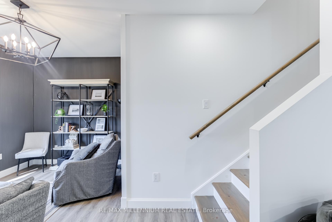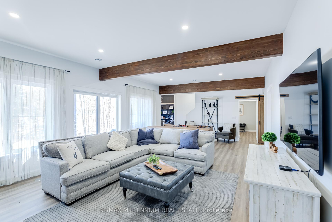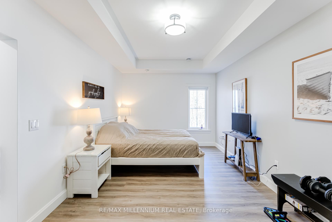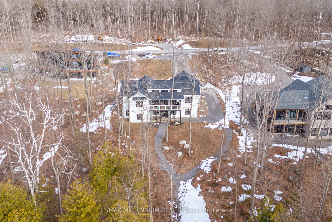$2,490,000
Available - For Sale
Listing ID: X12050308
24 Rory Driv , Smith-Ennismore-Lakefield, K0L 2H0, Peterborough
| Welcome to Alberata Estates, Luxury living on Beautiful Buckhorn Lake. This Exceptional 5-bedrooms, 3-bathrooms home , boast just under 3000 Sqft , offers breathtaking waterfront living with all the amenities you could dream of, designed to blend comfort, style, and functionality with direct water views , complementing the breathtaking natural surroundings. Offered as Turn Key Fully Furnished & Decorated by Professional Designer. Featuring an Open concept modern Kitchen , Quartz counters top, oversized island with all Samsung Appliances, exposed high ceiling wood beam ,engineered hardwood floor throughout , Beautiful Gaz fireplace and a direct walk out on the covered porch with BBQ .The primary bedroom features its own ensuite 4pcs. Fully Finished lower level with 2-bedrooms 1-bathroom and an exceptional family room with games and walk out to the lake , perfect for entertaining. Double Car garage and sits on 0.85 Acres lot. The outdoor propane fire pit is perfect for gatherings under the stars. Located on a quiet, dead-end street, this property offers peace and accessibility, Possibility of small VTB., Short term rental management available .Schedule your private showing today! |
| Price | $2,490,000 |
| Taxes: | $6727.26 |
| Assessment Year: | 2024 |
| Occupancy by: | Owner |
| Address: | 24 Rory Driv , Smith-Ennismore-Lakefield, K0L 2H0, Peterborough |
| Acreage: | .50-1.99 |
| Directions/Cross Streets: | 17th Line, Rory Drive. |
| Rooms: | 10 |
| Rooms +: | 5 |
| Bedrooms: | 3 |
| Bedrooms +: | 2 |
| Family Room: | T |
| Basement: | Finished wit, Separate Ent |
| Level/Floor | Room | Length(ft) | Width(ft) | Descriptions | |
| Room 1 | Main | Foyer | 8.17 | 7.84 | Hardwood Floor |
| Room 2 | Main | Living Ro | 15.15 | 14.79 | Hardwood Floor, W/O To Deck, Fireplace |
| Room 3 | Main | Kitchen | 14.79 | 7.84 | Hardwood Floor, Stainless Steel Appl, Centre Island |
| Room 4 | Main | Dining Ro | 8 | 14.79 | Hardwood Floor, Beamed Ceilings |
| Room 5 | Main | Primary B | 12.82 | 14.89 | Hardwood Floor, Walk-In Closet(s), 4 Pc Ensuite |
| Room 6 | Main | Bedroom 2 | 12.5 | 9.15 | Hardwood Floor, Closet, 4 Pc Ensuite |
| Room 7 | Main | Bathroom | 11.58 | 13.45 | 4 Pc Bath, Separate Shower |
| Room 8 | Main | Bedroom 3 | 13.38 | 11.09 | Hardwood Floor, Closet |
| Room 9 | Main | Bathroom | 9.38 | 11.74 | |
| Room 10 | Main | Laundry | 13.38 | 7.51 | Walk-Out |
| Room 11 | Lower | Den | 12.82 | 12.69 | Hardwood Floor |
| Room 12 | Lower | Family Ro | 27.55 | 15.58 | Hardwood Floor, Walk-Out |
| Room 13 | Lower | Bedroom 4 | 14.86 | 17.48 | Hardwood Floor, Closet |
| Room 14 | Lower | Bathroom | 12.5 | 12.5 | Hardwood Floor, 4 Pc Bath |
| Room 15 | Lower | Bedroom 5 | 12.89 | 15.58 | Hardwood Floor, Closet |
| Washroom Type | No. of Pieces | Level |
| Washroom Type 1 | 4 | Main |
| Washroom Type 2 | 4 | Main |
| Washroom Type 3 | 4 | Lower |
| Washroom Type 4 | 0 | |
| Washroom Type 5 | 0 |
| Total Area: | 0.00 |
| Approximatly Age: | 0-5 |
| Property Type: | Detached |
| Style: | Bungalow |
| Exterior: | Board & Batten , Stone |
| Garage Type: | Attached |
| (Parking/)Drive: | Available |
| Drive Parking Spaces: | 10 |
| Park #1 | |
| Parking Type: | Available |
| Park #2 | |
| Parking Type: | Available |
| Pool: | None |
| Approximatly Age: | 0-5 |
| Property Features: | Wooded/Treed, Lake Access |
| CAC Included: | N |
| Water Included: | N |
| Cabel TV Included: | N |
| Common Elements Included: | N |
| Heat Included: | N |
| Parking Included: | N |
| Condo Tax Included: | N |
| Building Insurance Included: | N |
| Fireplace/Stove: | Y |
| Heat Type: | Forced Air |
| Central Air Conditioning: | Central Air |
| Central Vac: | N |
| Laundry Level: | Syste |
| Ensuite Laundry: | F |
| Sewers: | Septic |
| Water: | Drilled W |
| Water Supply Types: | Drilled Well |
| Utilities-Cable: | A |
| Utilities-Hydro: | Y |
$
%
Years
This calculator is for demonstration purposes only. Always consult a professional
financial advisor before making personal financial decisions.
| Although the information displayed is believed to be accurate, no warranties or representations are made of any kind. |
| RE/MAX MILLENNIUM REAL ESTATE |
|
|

Valeria Zhibareva
Broker
Dir:
905-599-8574
Bus:
905-855-2200
Fax:
905-855-2201
| Virtual Tour | Book Showing | Email a Friend |
Jump To:
At a Glance:
| Type: | Freehold - Detached |
| Area: | Peterborough |
| Municipality: | Smith-Ennismore-Lakefield |
| Neighbourhood: | Rural Smith-Ennismore-Lakefield |
| Style: | Bungalow |
| Approximate Age: | 0-5 |
| Tax: | $6,727.26 |
| Beds: | 3+2 |
| Baths: | 3 |
| Fireplace: | Y |
| Pool: | None |
Locatin Map:
Payment Calculator:

