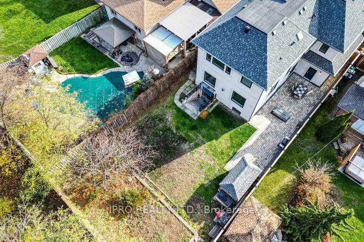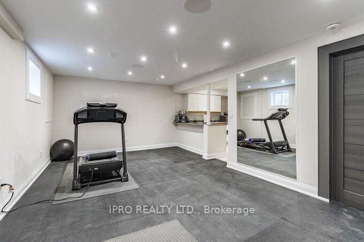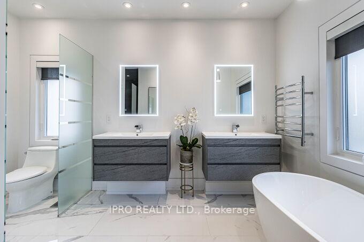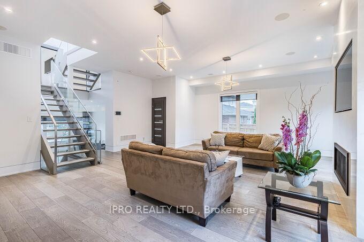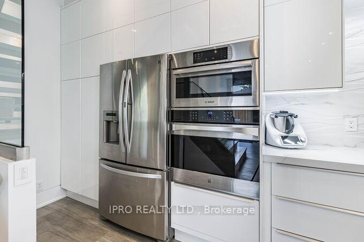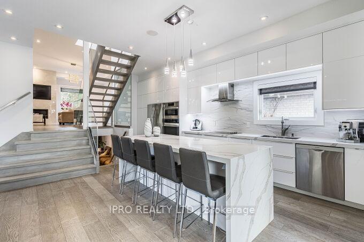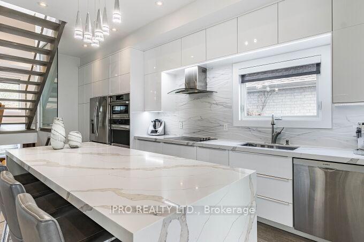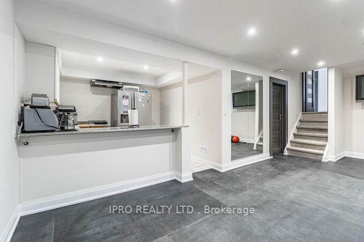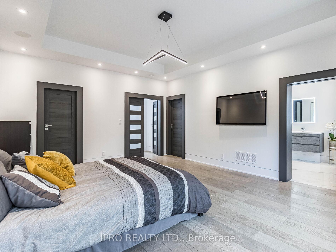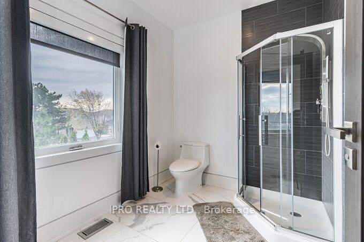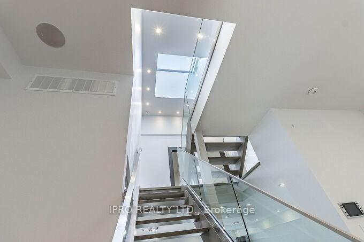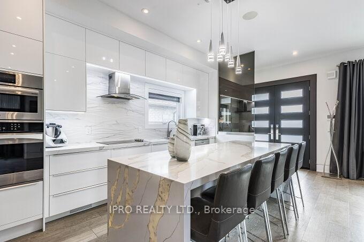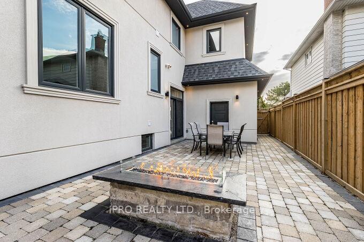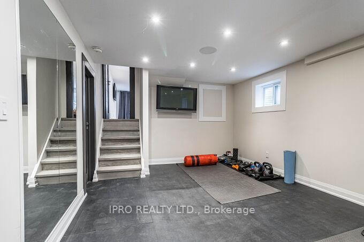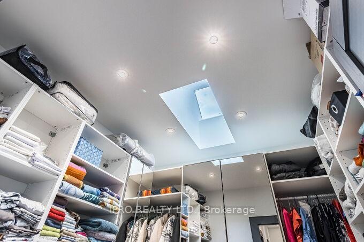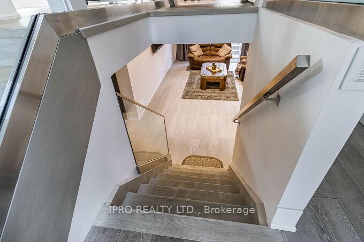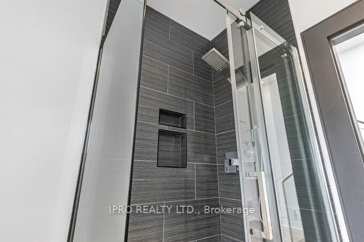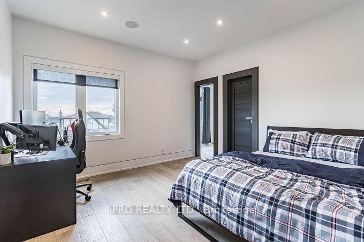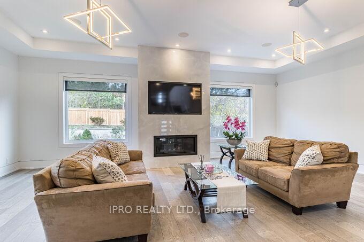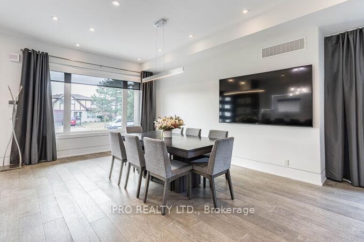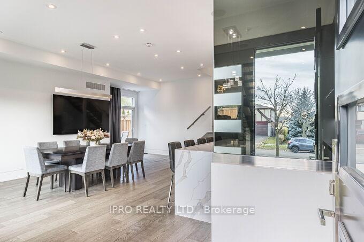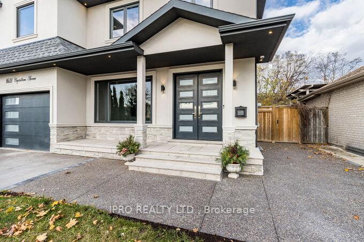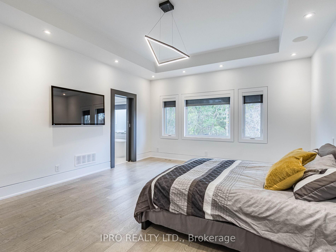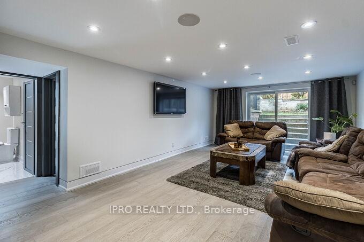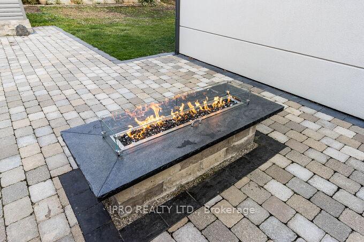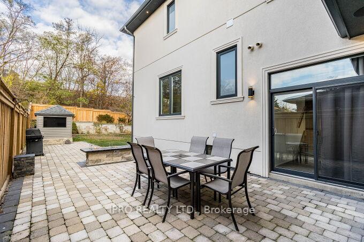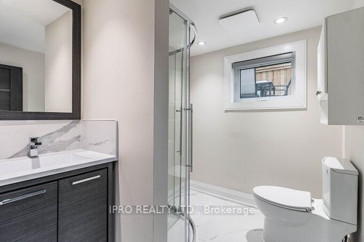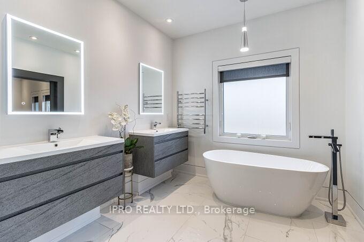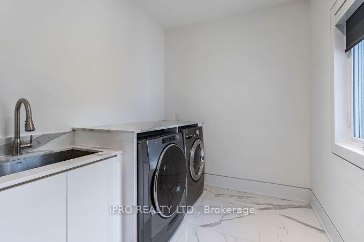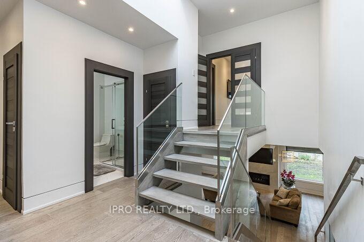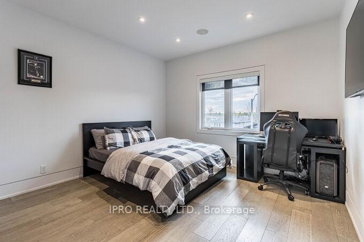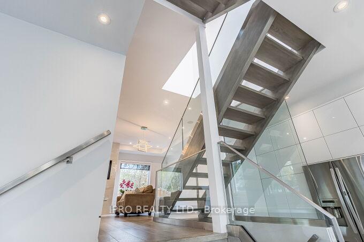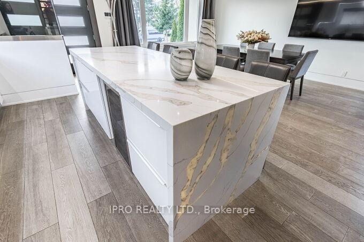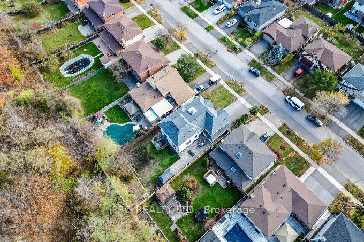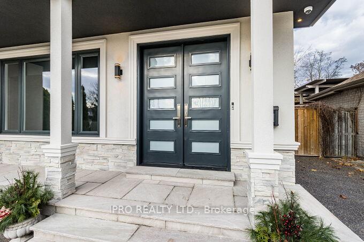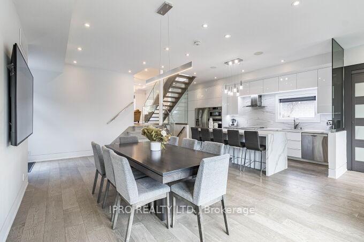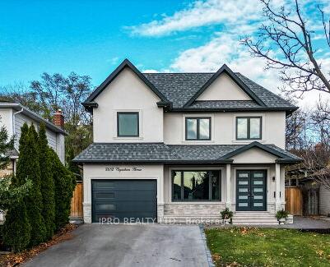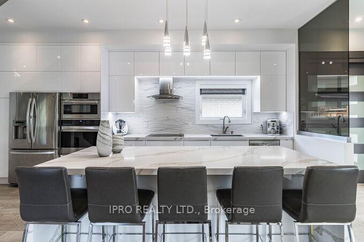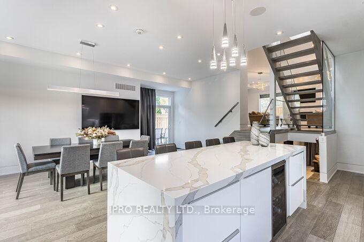$2,199,000
Available - For Sale
Listing ID: W12050270
2682 Crystalburn Aven , Mississauga, L5B 2N8, Peel
| Welcome to this exquisite new build home situated in the highly sought-after area of Mississauga. This multi-level residence features 4 generously sized bedrooms and 5 elegant bathrooms, each equipped with spacious walk-in closets. Spanning over 4000 sq.ft. of living space, including the basement, this home provides ample room for your family to flourish. The walkout basement presents exciting opportunities for customization and additional living space.As you enter, you will be welcomed by an open concept layout that seamlessly integrates the dining area and kitchen, complete with a walkout to the patio. The abundance of large windows throughout the home allows for an influx of natural light, creating a warm and inviting ambiance. Experience the convenience of automated window shades, enabling you to effortlessly manage light and privacy in every room.The kitchen is a culinary enthusiast's paradise, featuring a spacious design and a large island ideal for meal preparation and entertaining. Modern stainless steel appliances add a sleek touch, while the integrated Sonos sound system enhances your enjoyment of music throughout the home.Elegant hardwood floors add sophistication, complemented by pot lights that enhance the overall atmosphere. For your peace of mind, an advanced alarm and monitoring system ensures the safety and security of your loved ones.Step outside to discover a beautifully backyard that overlooks lush greenery, complete with a contemporary gas fireplace, providing a tranquil retreat for relaxation. Don't miss this exceptional opportunity to own a stunning new build home in an ideal location. Contact us today to schedule a viewing and take the first step toward making this dream home yours. |
| Price | $2,199,000 |
| Taxes: | $13016.00 |
| Assessment Year: | 2024 |
| Occupancy by: | Owner |
| Address: | 2682 Crystalburn Aven , Mississauga, L5B 2N8, Peel |
| Directions/Cross Streets: | Mavis/Paisley Blvd |
| Rooms: | 9 |
| Rooms +: | 2 |
| Bedrooms: | 3 |
| Bedrooms +: | 1 |
| Family Room: | T |
| Basement: | Finished wit, Finished |
| Level/Floor | Room | Length(ft) | Width(ft) | Descriptions | |
| Room 1 | Main | Dining Ro | 24.6 | 23.52 | Combined w/Kitchen, Large Window, W/O To Patio |
| Room 2 | Main | Kitchen | 24.6 | 23.52 | Combined w/Dining, Stainless Steel Appl, Centre Island |
| Room 3 | In Between | Living Ro | 24.67 | 22.76 | Floor/Ceil Fireplace, Hardwood Floor, Casement Windows |
| Room 4 | Second | Bedroom | 12.46 | 12.14 | Walk-In Closet(s), Hardwood Floor, Casement Windows |
| Room 5 | Second | Bedroom 2 | 12.2 | 12.53 | 3 Pc Ensuite, Walk-In Closet(s), Hardwood Floor |
| Room 6 | Second | Laundry | 8.66 | 7.35 | Casement Windows |
| Room 7 | Upper | Primary B | 14.92 | 18.37 | His and Hers Closets, Walk-In Closet(s), 5 Pc Ensuite |
| Room 8 | Lower | Family Ro | 12.69 | 20.99 | Walk-Out, Overlooks Backyard |
| Room 9 | Lower | Bedroom 4 | 10.92 | 13.42 | Above Grade Window, Overlooks Backyard |
| Room 10 | Basement | Recreatio | 12.46 | 22.07 | Cushion Floor, Combined w/Kitchen |
| Room 11 | Basement | Kitchen | 9.35 | 10.14 | Combined w/Rec |
| Washroom Type | No. of Pieces | Level |
| Washroom Type 1 | 5 | Second |
| Washroom Type 2 | 3 | Second |
| Washroom Type 3 | 2 | Ground |
| Washroom Type 4 | 3 | Basement |
| Washroom Type 5 | 0 |
| Total Area: | 0.00 |
| Approximatly Age: | 0-5 |
| Property Type: | Detached |
| Style: | Backsplit 5 |
| Exterior: | Stucco (Plaster) |
| Garage Type: | Attached |
| (Parking/)Drive: | Private Do |
| Drive Parking Spaces: | 4 |
| Park #1 | |
| Parking Type: | Private Do |
| Park #2 | |
| Parking Type: | Private Do |
| Pool: | None |
| Approximatly Age: | 0-5 |
| CAC Included: | N |
| Water Included: | N |
| Cabel TV Included: | N |
| Common Elements Included: | N |
| Heat Included: | N |
| Parking Included: | N |
| Condo Tax Included: | N |
| Building Insurance Included: | N |
| Fireplace/Stove: | Y |
| Heat Type: | Forced Air |
| Central Air Conditioning: | Central Air |
| Central Vac: | N |
| Laundry Level: | Syste |
| Ensuite Laundry: | F |
| Elevator Lift: | False |
| Sewers: | Sewer |
$
%
Years
This calculator is for demonstration purposes only. Always consult a professional
financial advisor before making personal financial decisions.
| Although the information displayed is believed to be accurate, no warranties or representations are made of any kind. |
| IPRO REALTY LTD. |
|
|

Valeria Zhibareva
Broker
Dir:
905-599-8574
Bus:
905-855-2200
Fax:
905-855-2201
| Virtual Tour | Book Showing | Email a Friend |
Jump To:
At a Glance:
| Type: | Freehold - Detached |
| Area: | Peel |
| Municipality: | Mississauga |
| Neighbourhood: | Cooksville |
| Style: | Backsplit 5 |
| Approximate Age: | 0-5 |
| Tax: | $13,016 |
| Beds: | 3+1 |
| Baths: | 5 |
| Fireplace: | Y |
| Pool: | None |
Locatin Map:
Payment Calculator:

