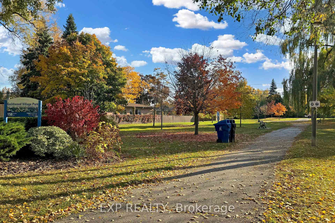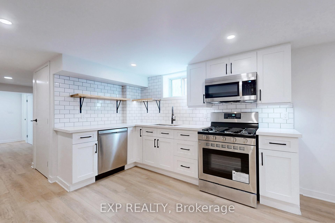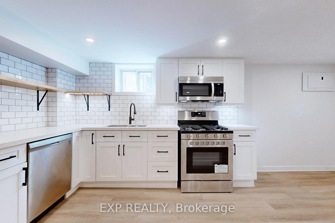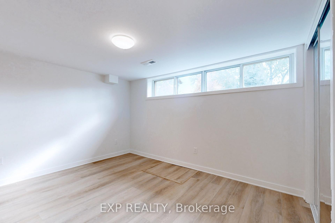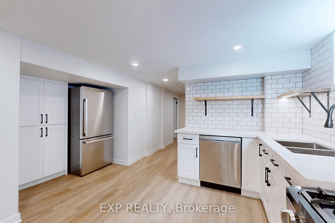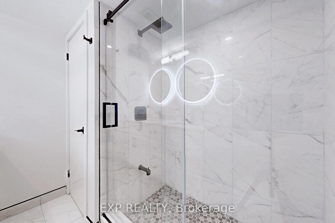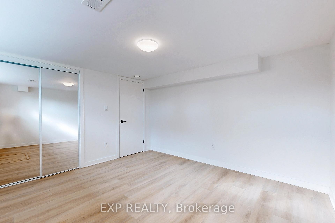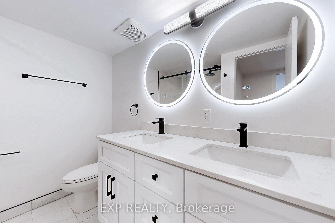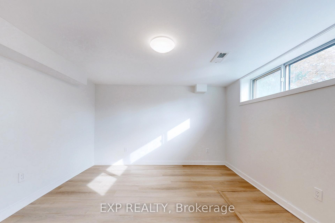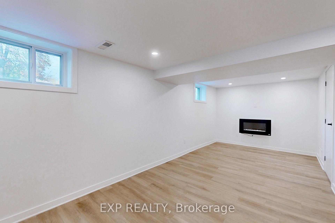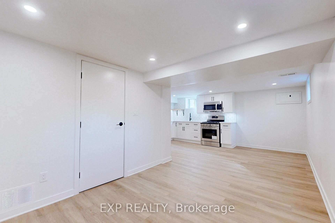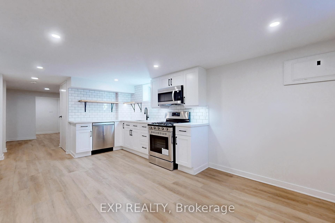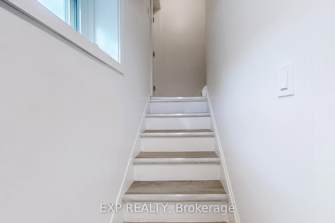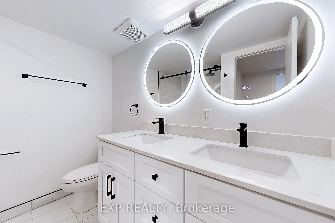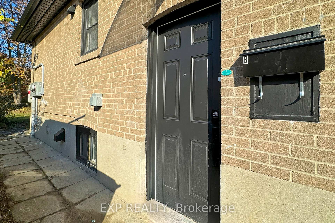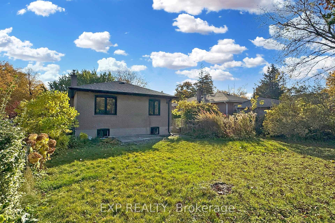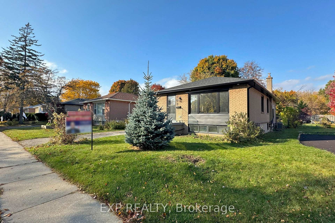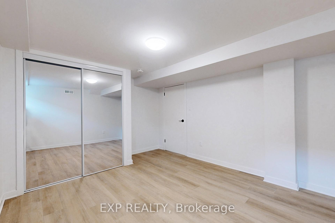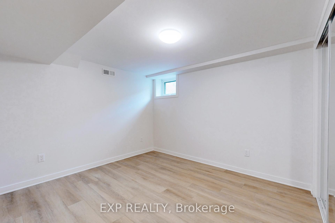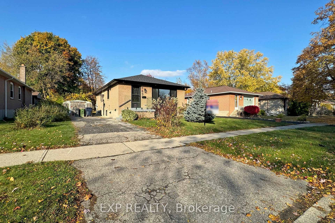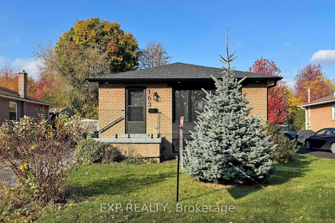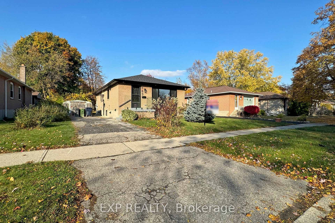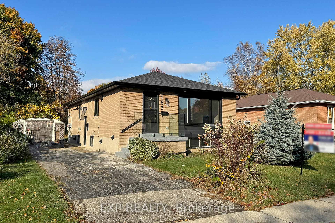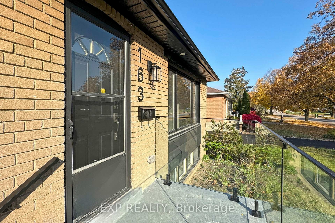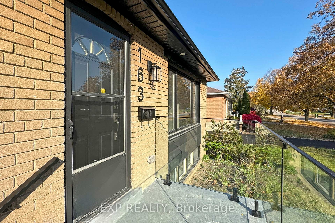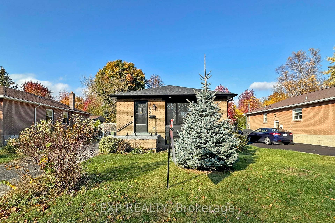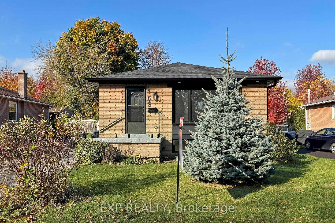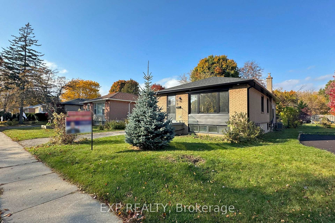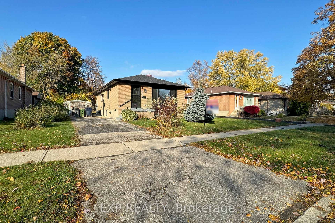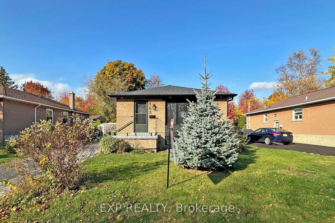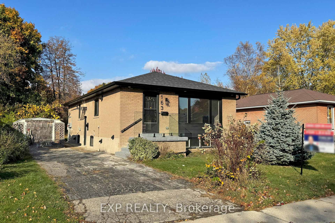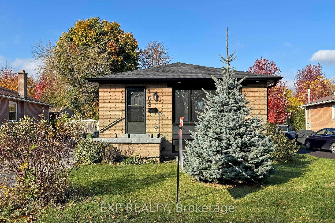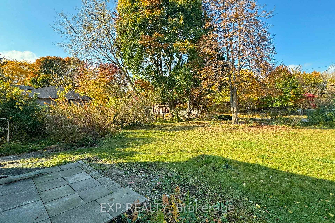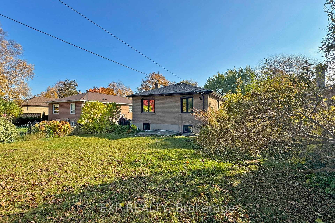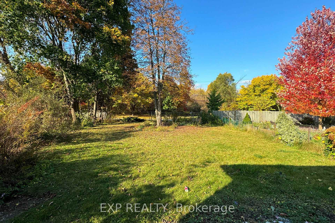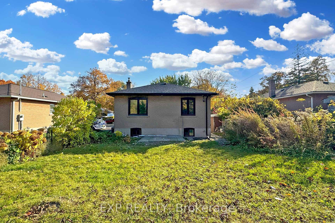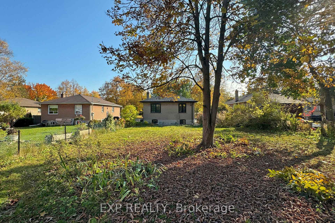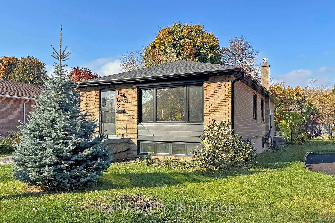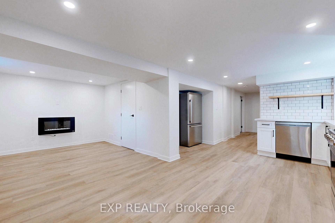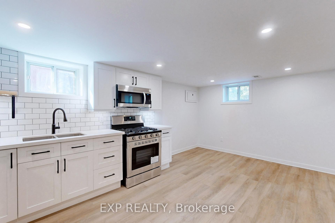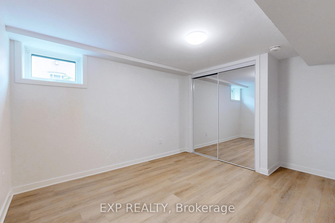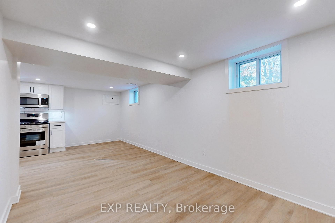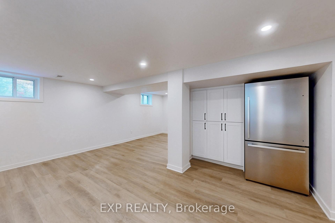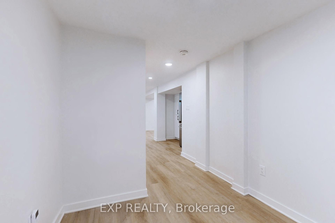$2,500
Available - For Rent
Listing ID: E12050205
163 Toynbee Trai , Toronto, M1E 1G5, Toronto
| Welcome to this completely renovated luxury down to the brick 2 bedroom ,1 wsh legal basement with separate entrance with lots of natural light ! Approx 900SF, in the Prestigious Guildwoodneighborhood. Brand new high end Wide Plank floors through out , all modern LED lighting ,Open concept custom Kitchen with All new energy rated appliances including gas range/stove with quite exhaust hood which vents outside B/I Micro,B/I Dishwasher,Large SS french door fridge &freezer ,Kitchen with ample storage,all cabinets are soft closing.Double Stainless sink with window.New Washer & Dryer in basement inside separate closet. All new Bath room with Double sink and smart mirrors , Jacuzzi shower . Newer Windows, 100% new plumbing and El, studding,insulation including sound insulation between main floor & basement .Big Backyard,Guildwood Go station 7 min walk ,15 min walk to TTC stop. Guildwood park across the street .High School&grade school with in walking distance.Sep gas& Hydro Meter. |
| Price | $2,500 |
| Taxes: | $0.00 |
| Occupancy by: | Tenant |
| Address: | 163 Toynbee Trai , Toronto, M1E 1G5, Toronto |
| Directions/Cross Streets: | Guildwood Pkwy and Livingston Rd |
| Rooms: | 5 |
| Bedrooms: | 2 |
| Bedrooms +: | 0 |
| Family Room: | T |
| Basement: | Separate Ent, Apartment |
| Furnished: | Unfu |
| Level/Floor | Room | Length(ft) | Width(ft) | Descriptions | |
| Room 1 | Basement | Primary B | 36.41 | 41 | Closet, Laminate |
| Room 2 | Basement | Bedroom 2 | 42.31 | 33.13 | Closet, Laminate |
| Room 3 | Basement | Living Ro | 30.5 | 37.72 | Fireplace, Laminate |
| Room 4 | Basement | Kitchen | 36.08 | 46.58 | B/I Appliances, Breakfast Area |
| Room 5 | Basement | Bathroom | 25.91 | 20.04 | 4 Pc Bath |
| Washroom Type | No. of Pieces | Level |
| Washroom Type 1 | 4 | Basement |
| Washroom Type 2 | 0 | |
| Washroom Type 3 | 0 | |
| Washroom Type 4 | 0 | |
| Washroom Type 5 | 0 | |
| Washroom Type 6 | 4 | Basement |
| Washroom Type 7 | 0 | |
| Washroom Type 8 | 0 | |
| Washroom Type 9 | 0 | |
| Washroom Type 10 | 0 |
| Total Area: | 0.00 |
| Property Type: | Detached |
| Style: | Bungalow |
| Exterior: | Brick |
| Garage Type: | None |
| (Parking/)Drive: | Private |
| Drive Parking Spaces: | 2 |
| Park #1 | |
| Parking Type: | Private |
| Park #2 | |
| Parking Type: | Private |
| Pool: | None |
| Laundry Access: | In-Suite Laun |
| CAC Included: | N |
| Water Included: | Y |
| Cabel TV Included: | N |
| Common Elements Included: | N |
| Heat Included: | Y |
| Parking Included: | Y |
| Condo Tax Included: | N |
| Building Insurance Included: | N |
| Fireplace/Stove: | Y |
| Heat Type: | Forced Air |
| Central Air Conditioning: | Central Air |
| Central Vac: | N |
| Laundry Level: | Syste |
| Ensuite Laundry: | F |
| Sewers: | Sewer |
| Utilities-Cable: | A |
| Utilities-Hydro: | A |
| Although the information displayed is believed to be accurate, no warranties or representations are made of any kind. |
| EXP REALTY |
|
|

Valeria Zhibareva
Broker
Dir:
905-599-8574
Bus:
905-855-2200
Fax:
905-855-2201
| Virtual Tour | Book Showing | Email a Friend |
Jump To:
At a Glance:
| Type: | Freehold - Detached |
| Area: | Toronto |
| Municipality: | Toronto E08 |
| Neighbourhood: | Guildwood |
| Style: | Bungalow |
| Beds: | 2 |
| Baths: | 1 |
| Fireplace: | Y |
| Pool: | None |
Locatin Map:

