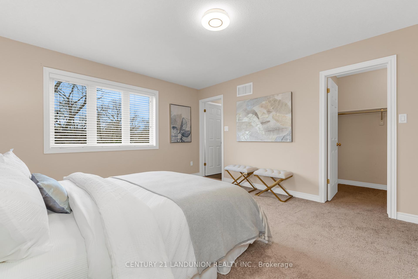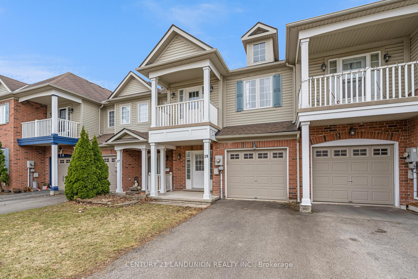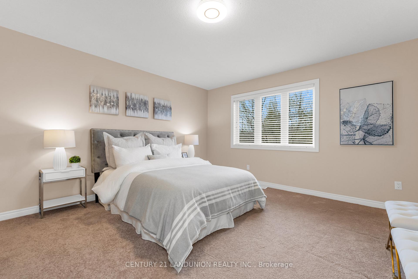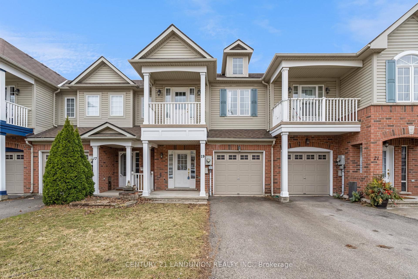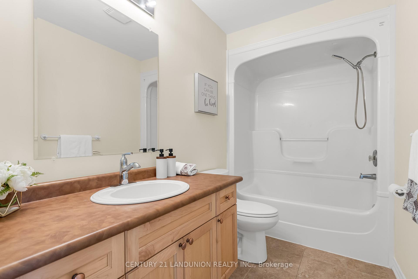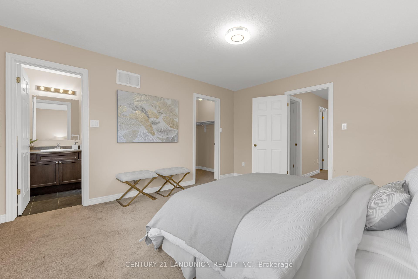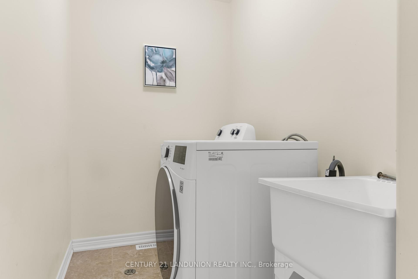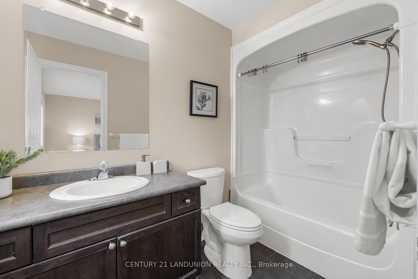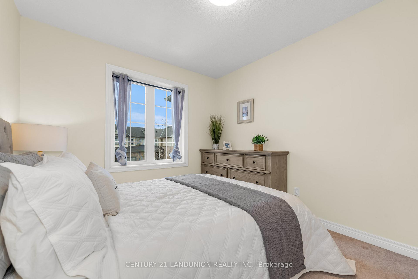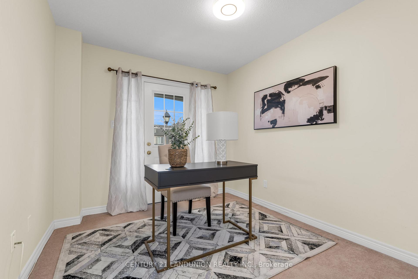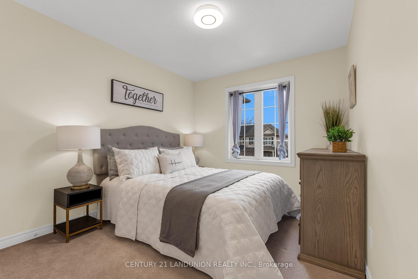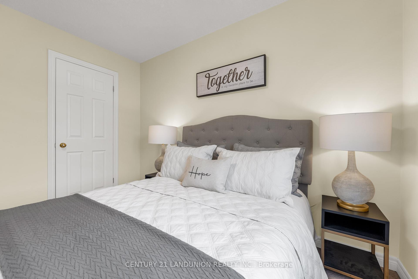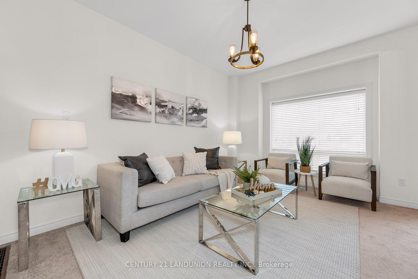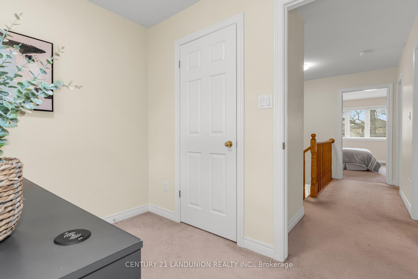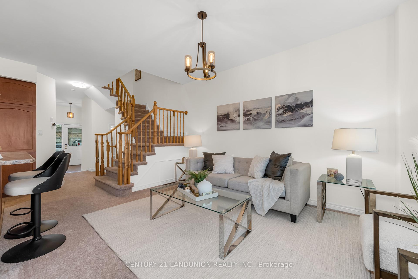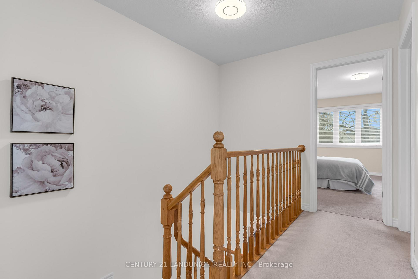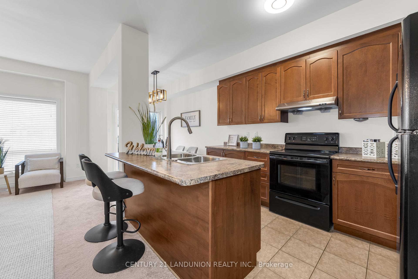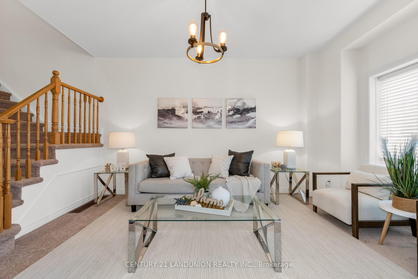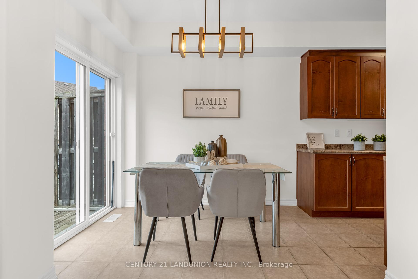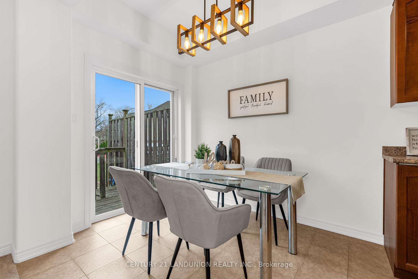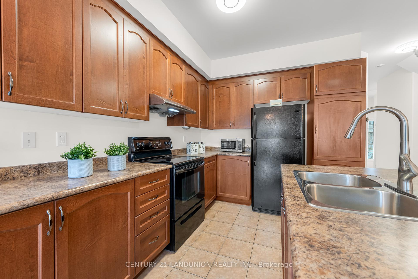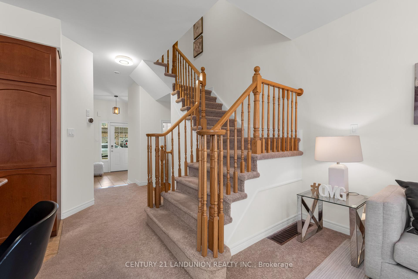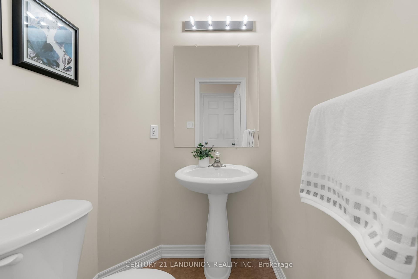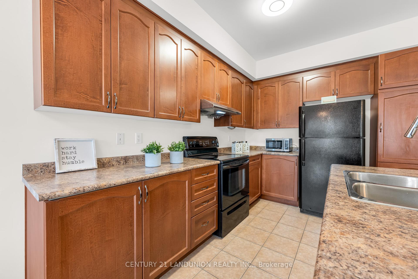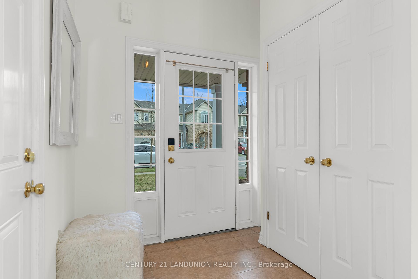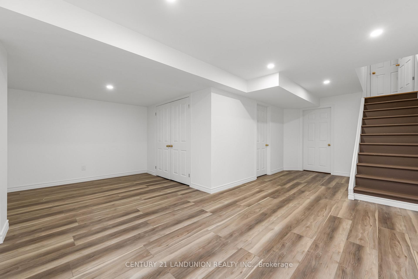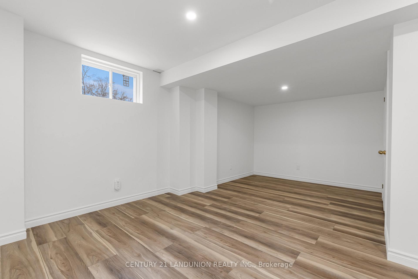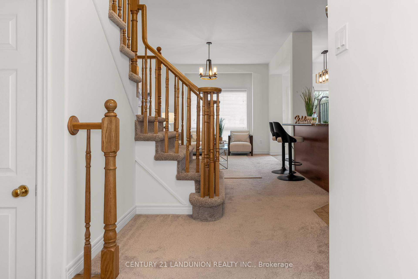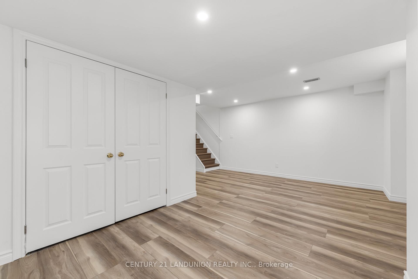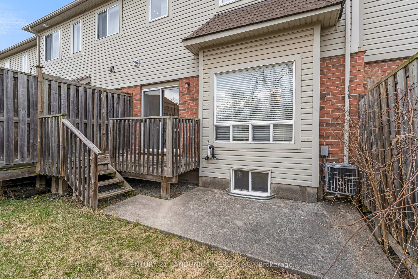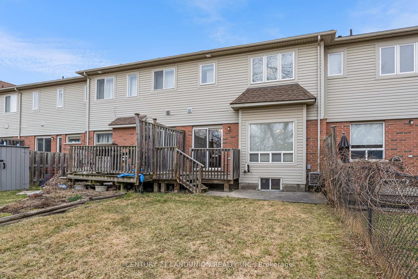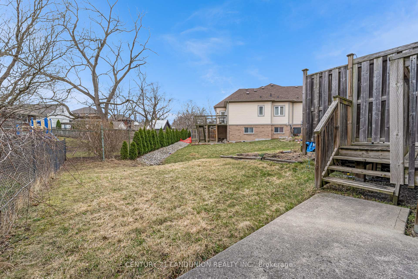$625,000
Available - For Sale
Listing ID: X12050203
19 CHLOE Stre , St. Catharines, L2P 0A6, Niagara
| This charming 3-bedroom, 2.5-bath townhome is located in a high-demand, family-friendly neighborhood. Featuring a spacious open-concept eat-in kitchen and a private backyard perfect for entertaining family and friends. Relax on your own private balcony on the second floor for a peaceful escape. The home offers many recent upgrades, including fresh paint, updated light fixtures on the main floor, a brand new furnace (2025), dishwasher (2024), and washer & dryer (2023). The full basement was partially finished in 2024 and includes pot lights, as well as a rough-in bathroom with plumbing installed. A fantastic opportunity for first-time home buyers! Conveniently close to schools, shopping, outlet mall, QEW, and all major amenities. |
| Price | $625,000 |
| Taxes: | $4096.95 |
| Occupancy by: | Vacant |
| Address: | 19 CHLOE Stre , St. Catharines, L2P 0A6, Niagara |
| Acreage: | < .50 |
| Directions/Cross Streets: | BUNTING RD. & QUEENSTON ST |
| Rooms: | 8 |
| Rooms +: | 1 |
| Bedrooms: | 3 |
| Bedrooms +: | 0 |
| Family Room: | T |
| Basement: | Partially Fi, Development |
| Level/Floor | Room | Length(ft) | Width(ft) | Descriptions | |
| Room 1 | Main | Other | 18.99 | 7.41 | |
| Room 2 | Main | Living Ro | 14.01 | 10 | |
| Room 3 | Second | Bedroom | 10.5 | 8.82 | |
| Room 4 | Second | Bedroom | 12.66 | 9.32 | |
| Room 5 | Second | Bedroom | 14.4 | 13.42 | |
| Room 6 | Second | Laundry | 9.68 | 4.99 |
| Washroom Type | No. of Pieces | Level |
| Washroom Type 1 | 2 | Main |
| Washroom Type 2 | 4 | Second |
| Washroom Type 3 | 3 | Second |
| Washroom Type 4 | 0 | |
| Washroom Type 5 | 0 | |
| Washroom Type 6 | 2 | Main |
| Washroom Type 7 | 4 | Second |
| Washroom Type 8 | 3 | Second |
| Washroom Type 9 | 0 | |
| Washroom Type 10 | 0 |
| Total Area: | 0.00 |
| Approximatly Age: | 16-30 |
| Property Type: | Att/Row/Townhouse |
| Style: | 2-Storey |
| Exterior: | Brick Front, Vinyl Siding |
| Garage Type: | Attached |
| (Parking/)Drive: | Private |
| Drive Parking Spaces: | 1 |
| Park #1 | |
| Parking Type: | Private |
| Park #2 | |
| Parking Type: | Private |
| Pool: | None |
| Approximatly Age: | 16-30 |
| Approximatly Square Footage: | 1100-1500 |
| Property Features: | Hospital |
| CAC Included: | N |
| Water Included: | N |
| Cabel TV Included: | N |
| Common Elements Included: | N |
| Heat Included: | N |
| Parking Included: | N |
| Condo Tax Included: | N |
| Building Insurance Included: | N |
| Fireplace/Stove: | N |
| Heat Type: | Forced Air |
| Central Air Conditioning: | Central Air |
| Central Vac: | N |
| Laundry Level: | Syste |
| Ensuite Laundry: | F |
| Elevator Lift: | False |
| Sewers: | Sewer |
$
%
Years
This calculator is for demonstration purposes only. Always consult a professional
financial advisor before making personal financial decisions.
| Although the information displayed is believed to be accurate, no warranties or representations are made of any kind. |
| CENTURY 21 LANDUNION REALTY INC. |
|
|

Valeria Zhibareva
Broker
Dir:
905-599-8574
Bus:
905-855-2200
Fax:
905-855-2201
| Book Showing | Email a Friend |
Jump To:
At a Glance:
| Type: | Freehold - Att/Row/Townhouse |
| Area: | Niagara |
| Municipality: | St. Catharines |
| Neighbourhood: | 450 - E. Chester |
| Style: | 2-Storey |
| Approximate Age: | 16-30 |
| Tax: | $4,096.95 |
| Beds: | 3 |
| Baths: | 3 |
| Fireplace: | N |
| Pool: | None |
Locatin Map:
Payment Calculator:

