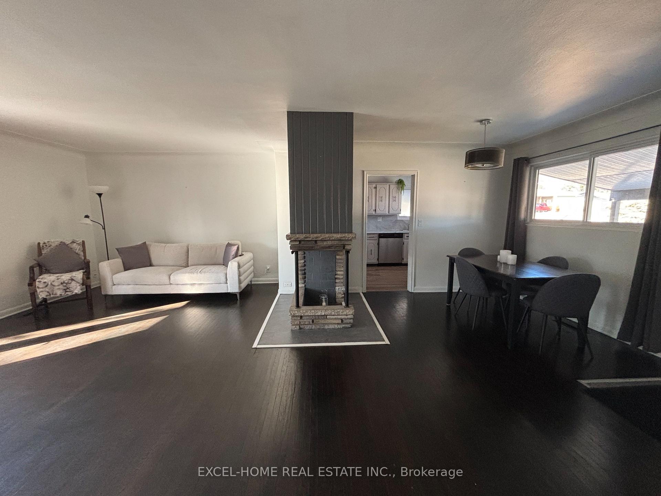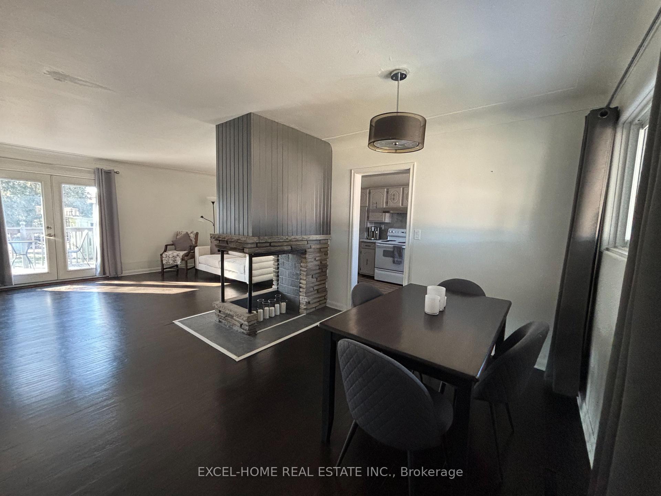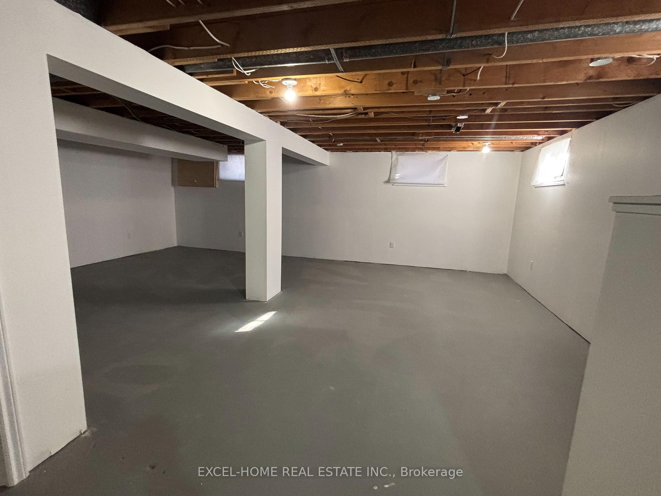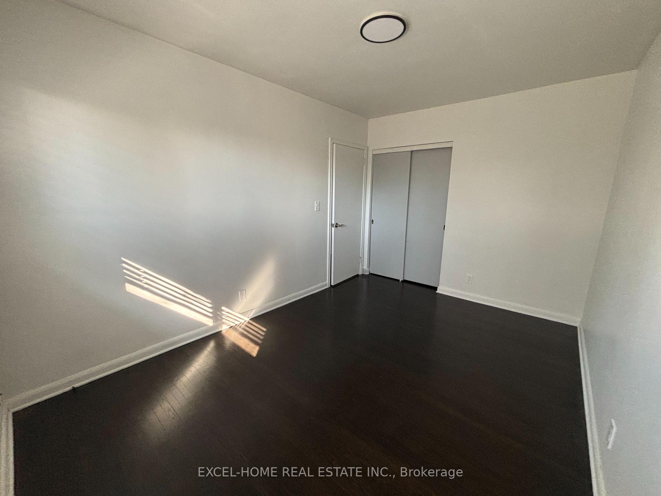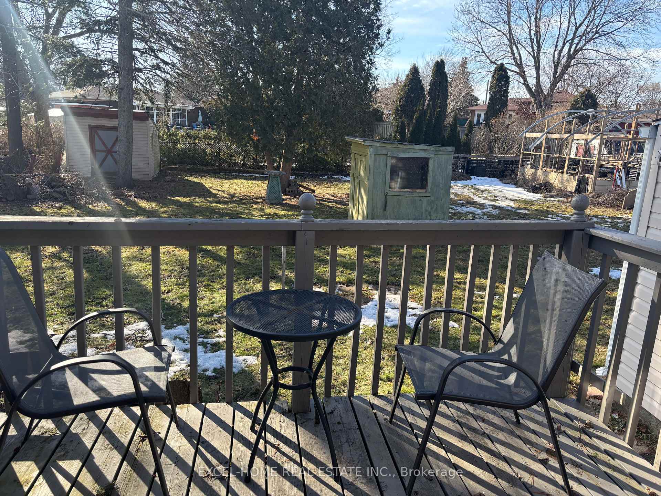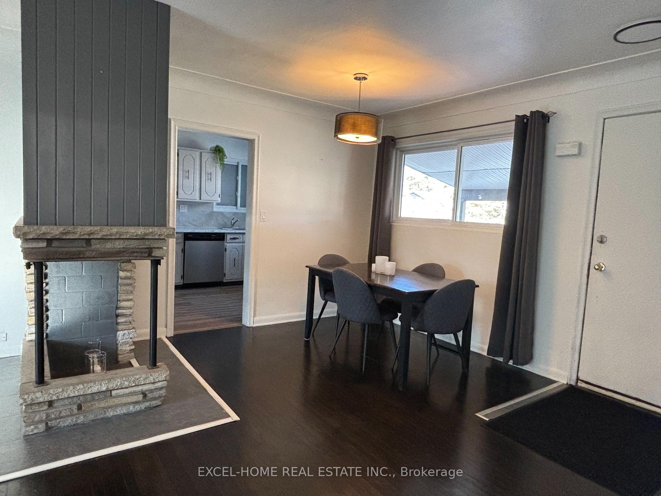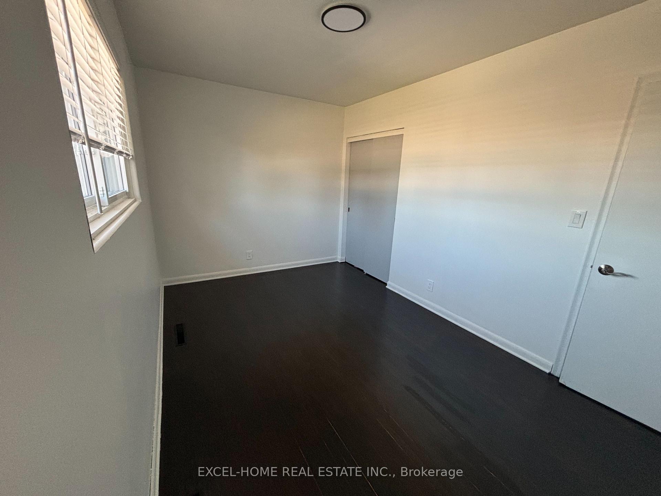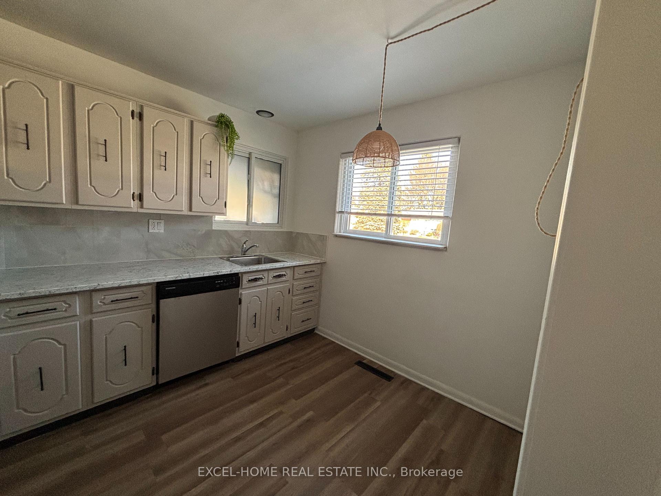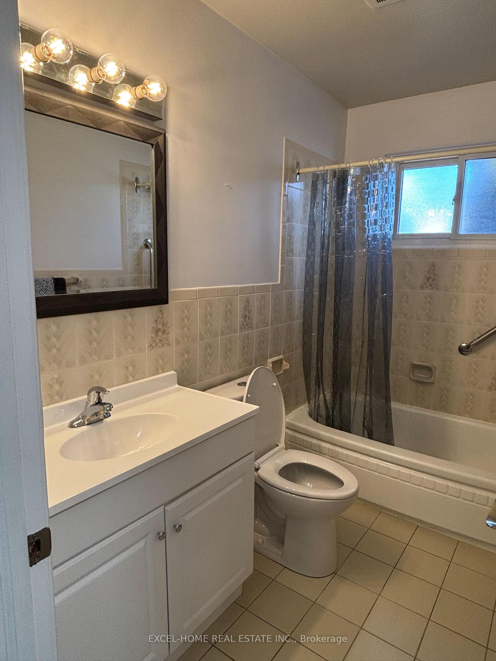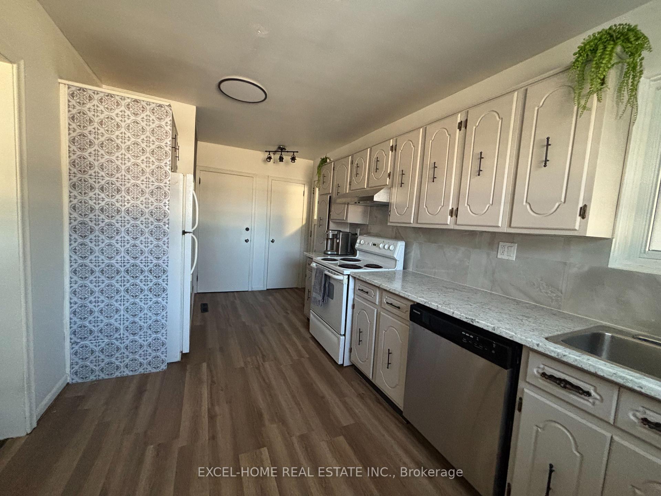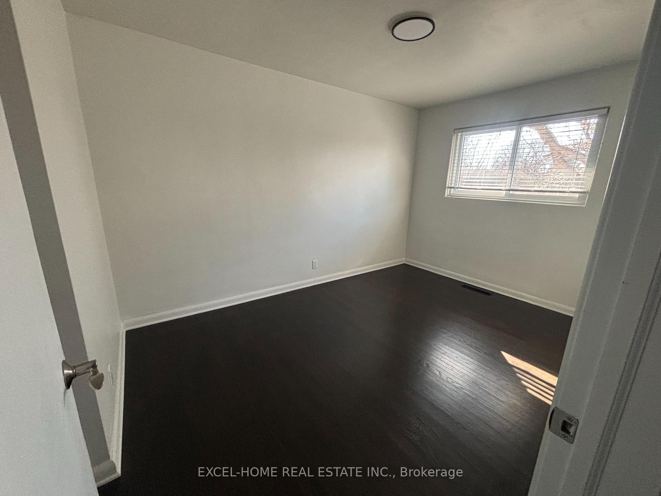$649,990
Available - For Sale
Listing ID: X12050221
4503 Maplewood Aven West , Niagara Falls, L2E 6H5, Niagara
| Welcome to 4503 Maplewood, a charming move-in-ready bungalow in the highly desirable Cherrywood Acres subdivision. Perfect for families, first-time buyers, or those seeking single-level living, this home offers 3 bright and spacious bedrooms and a four-piece bathroom on the main floor. Situated on a quiet street within walking distance to schools, it boasts great curb appeal with its welcoming front porch. Inside, the unique floor plan features a bright living room that flows seamlessly into the dining area, both showcasing refinished hardwood flooring (2022). The eat-in kitchen, updated with new flooring (2024) and a brand-new kitchen countertop (2025), leads to a cozy sitting room at the back of the house for additional living space. The expansive backyard provides exceptional privacy making it perfect for outdoor activities or gardening. Recent updates include main floor windows (2016), fresh paint on the main floor (2024), and central vacuum rough-in (2025) for added convenience. Combining comfort, modern updates, and an unbeatable location, this home is truly a fantastic opportunity in a sought-after neighborhood. Buyer to verify all dimensions schedule your showing today! |
| Price | $649,990 |
| Taxes: | $3663.00 |
| Assessment Year: | 2024 |
| Occupancy by: | Owner |
| Address: | 4503 Maplewood Aven West , Niagara Falls, L2E 6H5, Niagara |
| Directions/Cross Streets: | Drummond to Cherrywood to Maplewood |
| Rooms: | 8 |
| Bedrooms: | 3 |
| Bedrooms +: | 0 |
| Family Room: | F |
| Basement: | Partially Fi |
| Level/Floor | Room | Length(ft) | Width(ft) | Descriptions | |
| Room 1 | Main | Living Ro | 16.24 | 12.4 | Hardwood Floor, Sliding Doors |
| Room 2 | Main | Dining Ro | 9.25 | 8.99 | Hardwood Floor |
| Room 3 | Main | Kitchen | 17.25 | 8.99 | Eat-in Kitchen |
| Room 4 | Main | Primary B | 13.25 | 8.43 | |
| Room 5 | Main | Bedroom 2 | 12.4 | 8.99 | |
| Room 6 | Main | Bedroom 3 | 9.25 | 9.25 | |
| Room 7 | Main | Sitting |
| Washroom Type | No. of Pieces | Level |
| Washroom Type 1 | 4 | Main |
| Washroom Type 2 | 0 | |
| Washroom Type 3 | 0 | |
| Washroom Type 4 | 0 | |
| Washroom Type 5 | 0 |
| Total Area: | 0.00 |
| Approximatly Age: | 51-99 |
| Property Type: | Detached |
| Style: | Bungalow |
| Exterior: | Aluminum Siding, Brick |
| Garage Type: | Attached |
| Drive Parking Spaces: | 2 |
| Pool: | None |
| Approximatly Age: | 51-99 |
| Approximatly Square Footage: | 1100-1500 |
| CAC Included: | N |
| Water Included: | N |
| Cabel TV Included: | N |
| Common Elements Included: | N |
| Heat Included: | N |
| Parking Included: | N |
| Condo Tax Included: | N |
| Building Insurance Included: | N |
| Fireplace/Stove: | N |
| Heat Type: | Forced Air |
| Central Air Conditioning: | Central Air |
| Central Vac: | N |
| Laundry Level: | Syste |
| Ensuite Laundry: | F |
| Sewers: | Sewer |
$
%
Years
This calculator is for demonstration purposes only. Always consult a professional
financial advisor before making personal financial decisions.
| Although the information displayed is believed to be accurate, no warranties or representations are made of any kind. |
| EXCEL-HOME REAL ESTATE INC. |
|
|

Valeria Zhibareva
Broker
Dir:
905-599-8574
Bus:
905-855-2200
Fax:
905-855-2201
| Book Showing | Email a Friend |
Jump To:
At a Glance:
| Type: | Freehold - Detached |
| Area: | Niagara |
| Municipality: | Niagara Falls |
| Neighbourhood: | 212 - Morrison |
| Style: | Bungalow |
| Approximate Age: | 51-99 |
| Tax: | $3,663 |
| Beds: | 3 |
| Baths: | 1 |
| Fireplace: | N |
| Pool: | None |
Locatin Map:
Payment Calculator:

