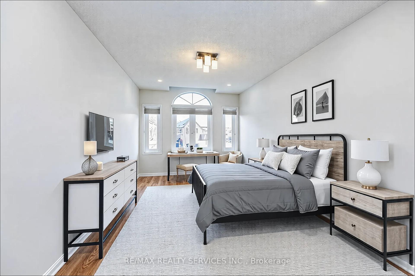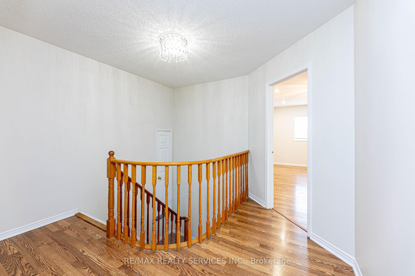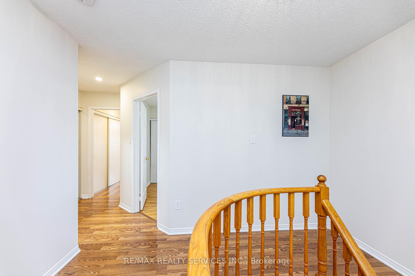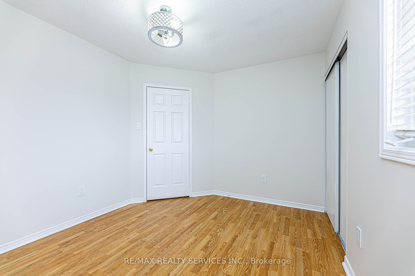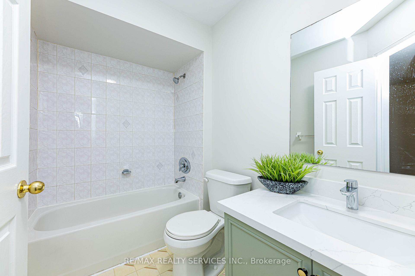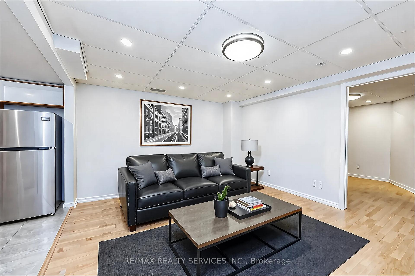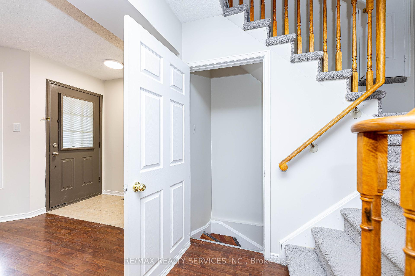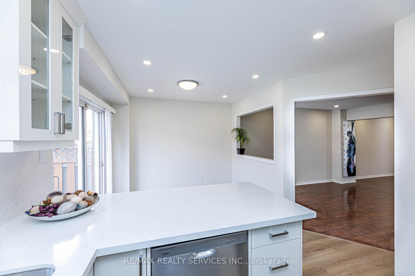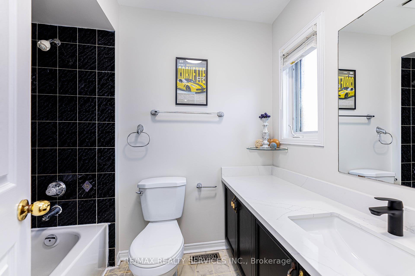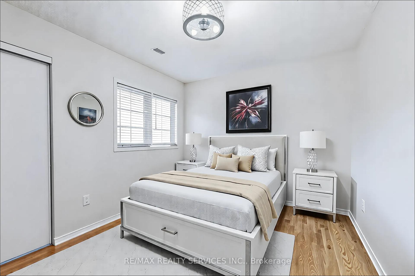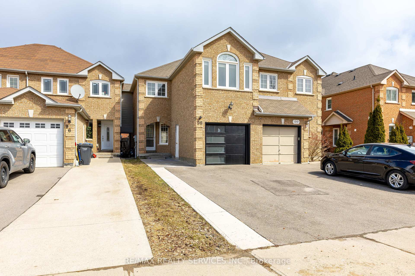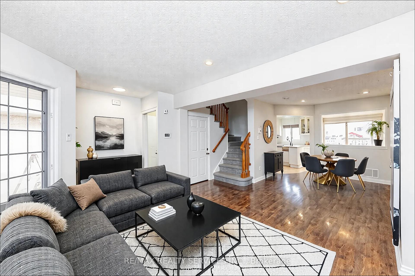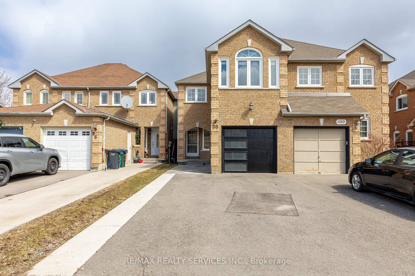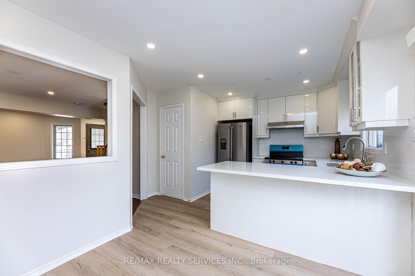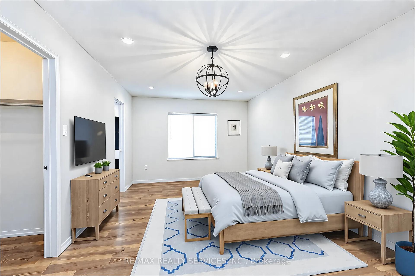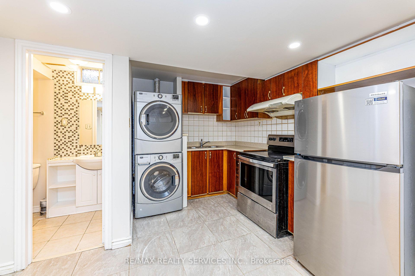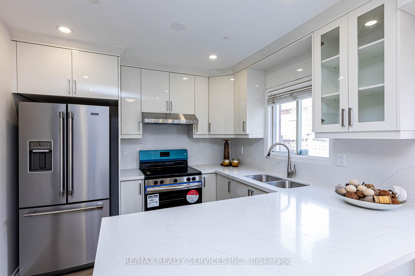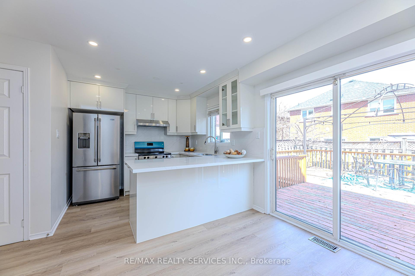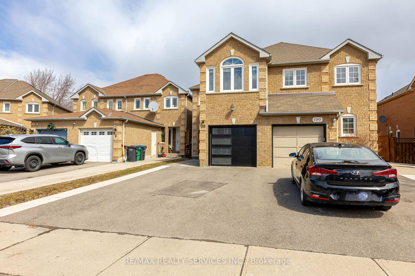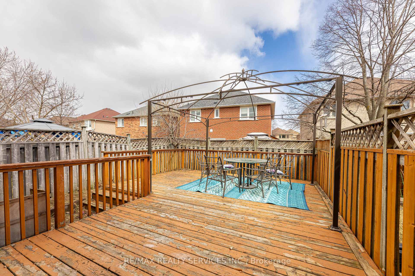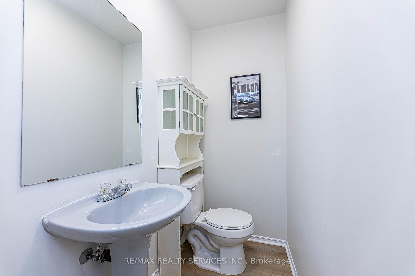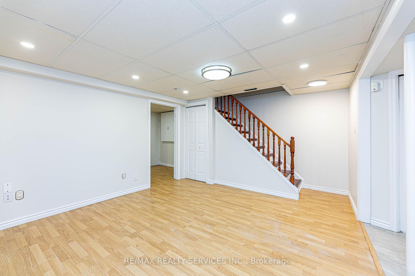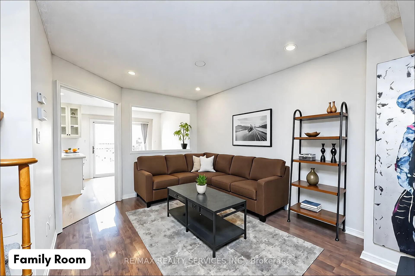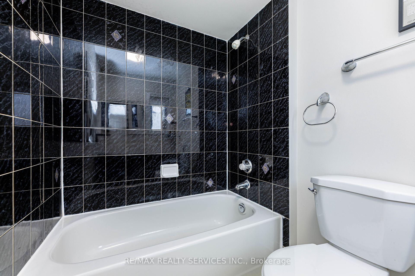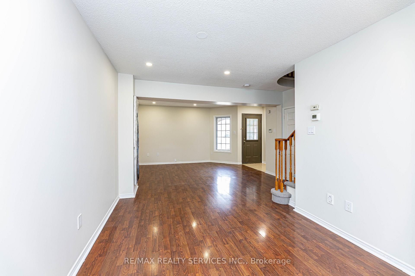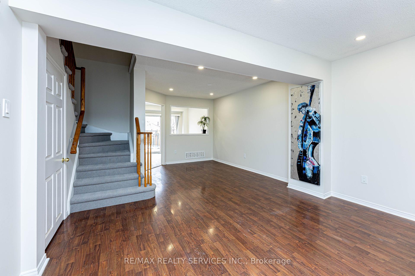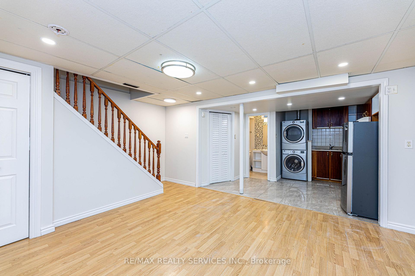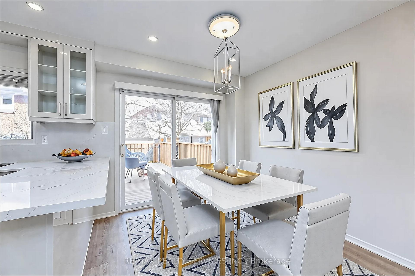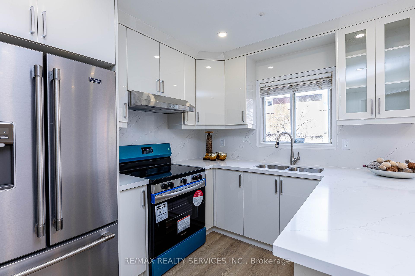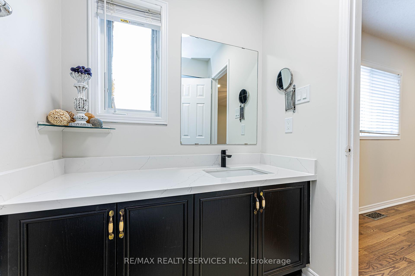$899,900
Available - For Sale
Listing ID: W12050191
98 Lent Cres , Brampton, L6Y 4X7, Peel
| Absolutely Beautiful property. New Kitchen cabinets with Quartz top and Quartz backsplash(2025), New appliance (2025), Freshly painted(2025), Pot lights(2025), New Garage door(2025), New stairs carpet(2025), New Light fixtures(2025). Exceptionally large master bedroom with walk-in closet and attached ensuite. 2 Full bathrooms upstairs. Finished basement with full bathroom, large living room and bedroom. Total 5 parking space. Great location - 10 mins from Brampton Go. 2 mins to grocery stores, doctors clinic, banks & restaurants, park and school. SHOWS 10+++++. Must Visit. |
| Price | $899,900 |
| Taxes: | $4339.00 |
| Occupancy by: | Vacant |
| Address: | 98 Lent Cres , Brampton, L6Y 4X7, Peel |
| Acreage: | < .50 |
| Directions/Cross Streets: | Drinkwater and Queens |
| Rooms: | 8 |
| Rooms +: | 2 |
| Bedrooms: | 3 |
| Bedrooms +: | 1 |
| Family Room: | T |
| Basement: | Finished |
| Level/Floor | Room | Length(ft) | Width(ft) | Descriptions | |
| Room 1 | Main | Living Ro | 38.7 | 17.97 | Laminate, Combined w/Dining, Pot Lights |
| Room 2 | Main | Family Ro | 38.7 | 17.97 | Laminate, Combined w/Family, Pot Lights |
| Room 3 | Main | Kitchen | 10 | 9.84 | Vinyl Floor, Backsplash, Pot Lights |
| Room 4 | Main | Breakfast | 10.33 | 9.97 | Vinyl Floor, Overlooks Backyard, Pot Lights |
| Room 5 | Second | Primary B | 21.32 | 18.04 | Laminate, 4 Pc Ensuite, Walk-In Closet(s) |
| Room 6 | Second | Bedroom 2 | 16.4 | 11.15 | Laminate, Large Window, Pot Lights |
| Room 7 | Second | Bedroom 3 | 11.15 | 9.97 | Laminate, Large Window, Pot Lights |
| Room 8 | Basement | Bedroom 4 | 8.99 | 6.99 | Laminate, Laminate, Pot Lights |
| Room 9 | Basement | Living Ro | 8.99 | 8.99 | Laminate, Combined w/Kitchen, Pot Lights |
| Washroom Type | No. of Pieces | Level |
| Washroom Type 1 | 2 | Main |
| Washroom Type 2 | 3 | Second |
| Washroom Type 3 | 3 | Basement |
| Washroom Type 4 | 0 | |
| Washroom Type 5 | 0 |
| Total Area: | 0.00 |
| Property Type: | Semi-Detached |
| Style: | 2-Storey |
| Exterior: | Brick |
| Garage Type: | Attached |
| (Parking/)Drive: | Private |
| Drive Parking Spaces: | 4 |
| Park #1 | |
| Parking Type: | Private |
| Park #2 | |
| Parking Type: | Private |
| Pool: | None |
| Approximatly Square Footage: | 1500-2000 |
| CAC Included: | N |
| Water Included: | N |
| Cabel TV Included: | N |
| Common Elements Included: | N |
| Heat Included: | N |
| Parking Included: | N |
| Condo Tax Included: | N |
| Building Insurance Included: | N |
| Fireplace/Stove: | N |
| Heat Type: | Forced Air |
| Central Air Conditioning: | Central Air |
| Central Vac: | N |
| Laundry Level: | Syste |
| Ensuite Laundry: | F |
| Sewers: | Sewer |
| Utilities-Cable: | Y |
| Utilities-Hydro: | Y |
$
%
Years
This calculator is for demonstration purposes only. Always consult a professional
financial advisor before making personal financial decisions.
| Although the information displayed is believed to be accurate, no warranties or representations are made of any kind. |
| RE/MAX REALTY SERVICES INC. |
|
|

Valeria Zhibareva
Broker
Dir:
905-599-8574
Bus:
905-855-2200
Fax:
905-855-2201
| Book Showing | Email a Friend |
Jump To:
At a Glance:
| Type: | Freehold - Semi-Detached |
| Area: | Peel |
| Municipality: | Brampton |
| Neighbourhood: | Fletcher's West |
| Style: | 2-Storey |
| Tax: | $4,339 |
| Beds: | 3+1 |
| Baths: | 4 |
| Fireplace: | N |
| Pool: | None |
Locatin Map:
Payment Calculator:

