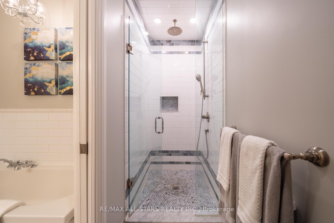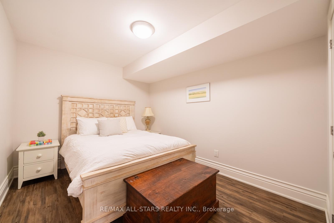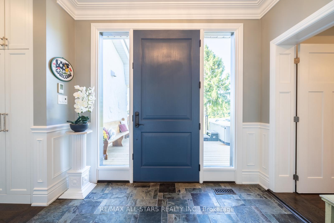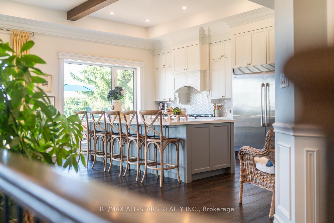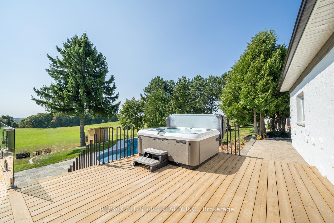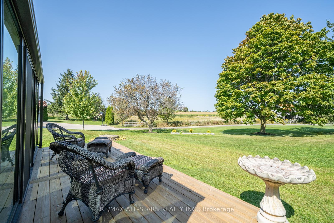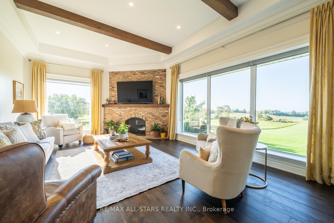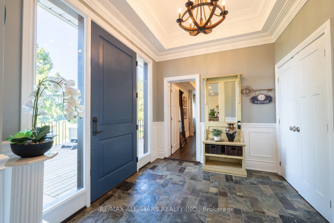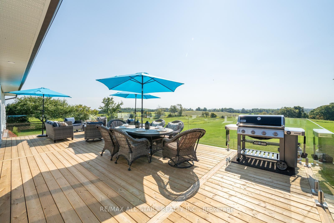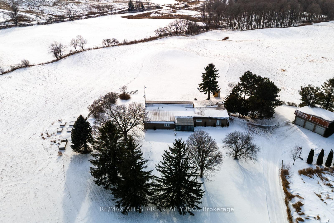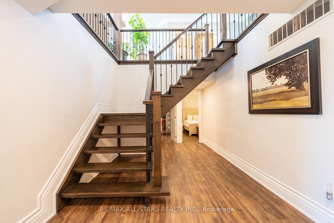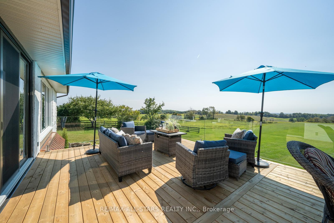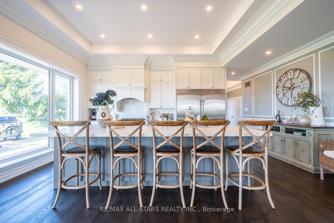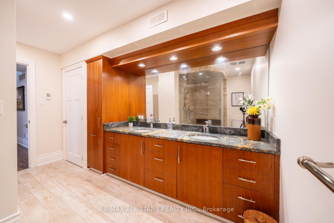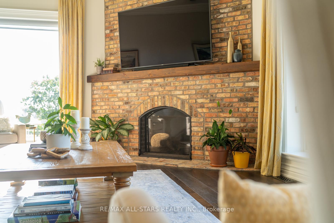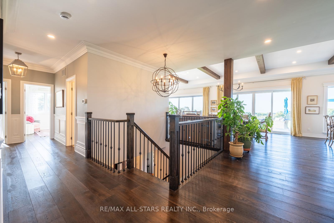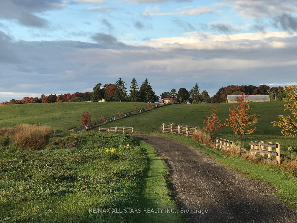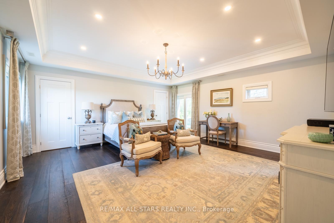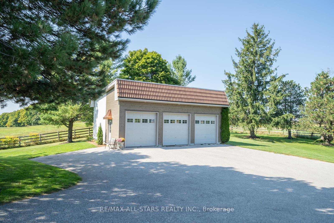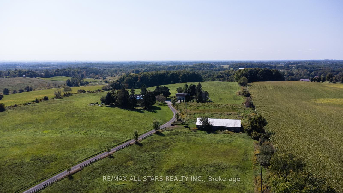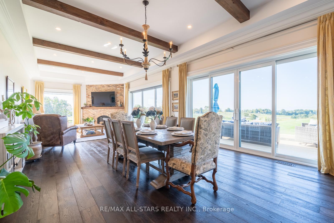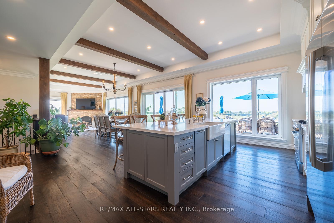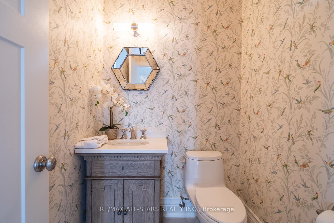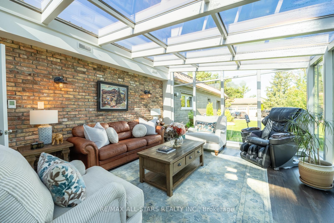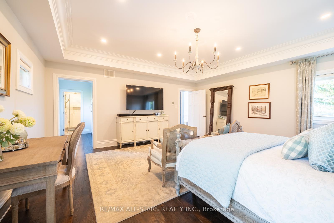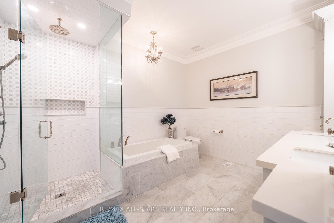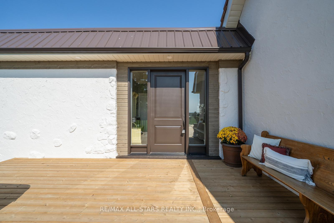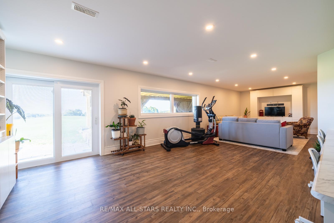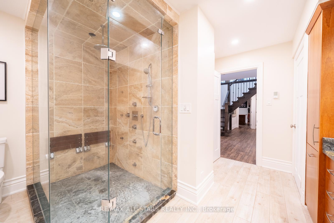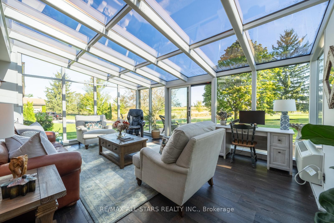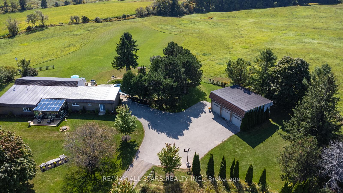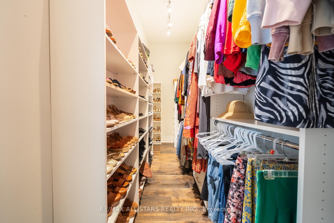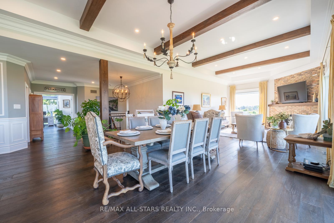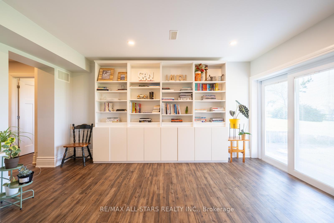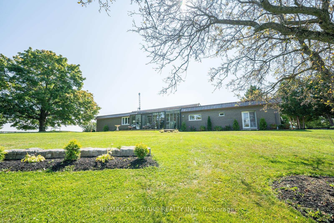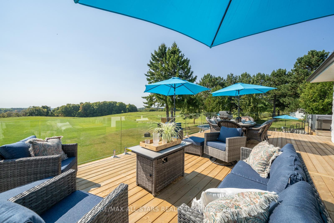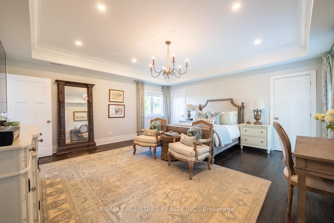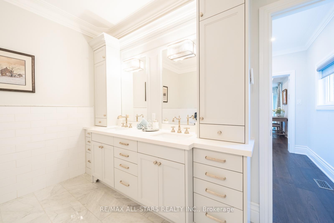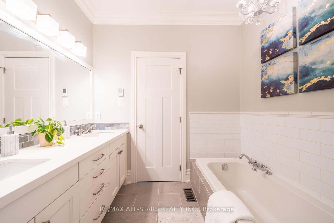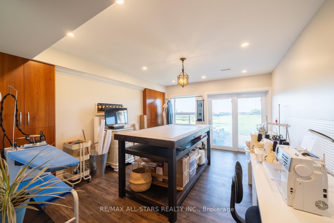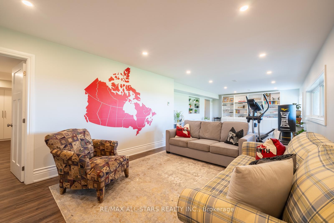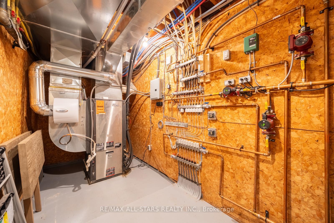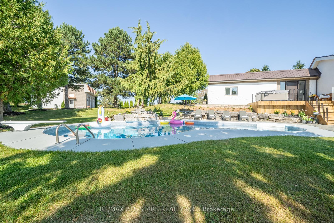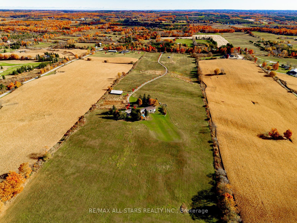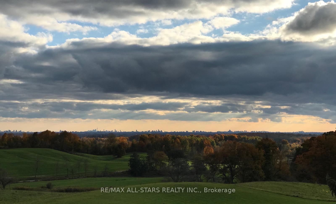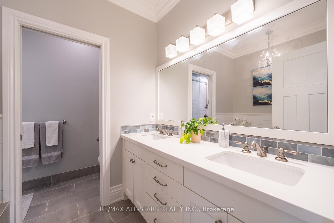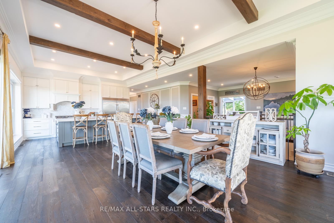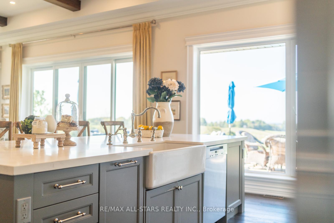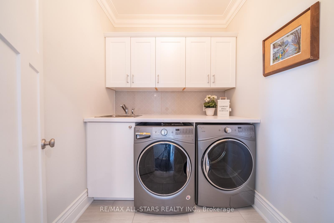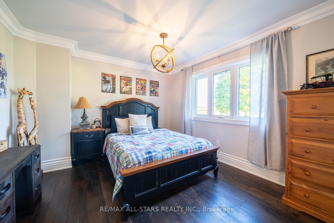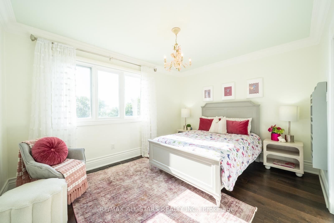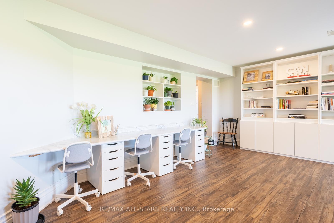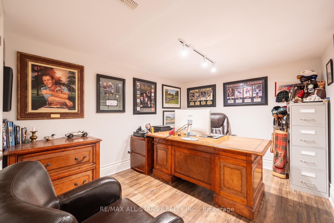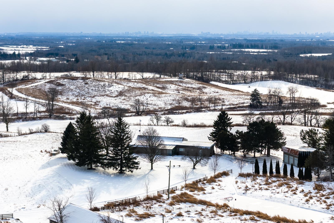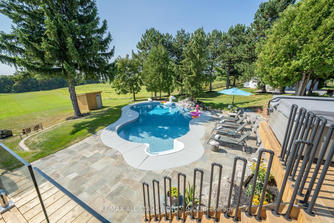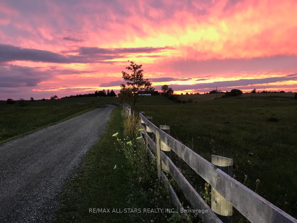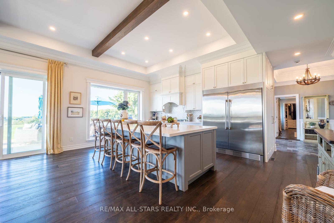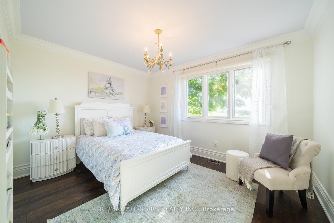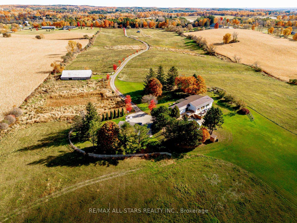$4,788,000
Available - For Sale
Listing ID: N12050209
1900 Concession 4 Road , Uxbridge, L0C 1A0, Durham
| Welcome to a rare and luxurious 50acre estate where elegance, comfort, and nature harmonize beautifully. This updated ranch-style bungalow offers 4+1 bedrooms, 4 bathrooms, and a fully finished walkout basement, all designed with timeless sophistication and modern upgrades.Inside, soaring 12-foot ceilings with exposed wood beams create a striking first impression, setting the tone for the warm and inviting atmosphere throughout. At the heart of the home, the gourmet kitchen features premium appliances, custom cabinetry, and a stylish oversized island. The open concept layout flows seamlessly into the dining and living areas, where wall to wall windows frame spectacular west facing views of the rolling landscape and the distant Toronto skyline. On the east side, a sun drenched solarium offers the perfect retreat to enjoy morning sunrises or watch storms roll in, providing year round tranquility. The main floor also includes three spacious bedrooms, along with a beautifully appointed 4 piece bathroom, featuring a glass enclosed shower and a luxurious soaker tub. The fully finished lower level offers exceptional flexibility, featuring a large recreation area, two office spaces (or dens), and a spacious bedroom, currently designed as an impressive sewing studio. With walkout access and breathtaking sunset views, this level is an extension of the homes seamless indoor outdoor living experience. Thoughtfully updated, this estate boasts new plumbing, electrical, HVAC system, a 22kW generator, roof, and spray foam insulation, all completed within the last seven years. Energy efficiency is a priority, with a geothermal heating and cooling system and in floor heating throughout the entire home, ensuring year round comfort and low operating costs. Perfectly positioned at the border of Stouffville, Uxbridge, and Pickering, this property offers the ultimate blend of serene rural living with easy access to urban conveniences. Don't miss out! |
| Price | $4,788,000 |
| Taxes: | $7511.51 |
| Occupancy by: | Owner |
| Address: | 1900 Concession 4 Road , Uxbridge, L0C 1A0, Durham |
| Acreage: | 50-99.99 |
| Directions/Cross Streets: | WEBB RD & CONC 4 |
| Rooms: | 12 |
| Bedrooms: | 4 |
| Bedrooms +: | 1 |
| Family Room: | T |
| Basement: | Finished wit, Separate Ent |
| Level/Floor | Room | Length(ft) | Width(ft) | Descriptions | |
| Room 1 | Main | Kitchen | 20.17 | 13.02 | Centre Island, Quartz Counter, Large Window |
| Room 2 | Main | Dining Ro | 20.17 | 16.07 | Walk-Out, Beamed Ceilings, Hardwood Floor |
| Room 3 | Main | Living Ro | 21.71 | 15.06 | Large Window, Fireplace, Hardwood Floor |
| Room 4 | Main | Primary B | 17.94 | 17.48 | Ensuite Bath, Walk-In Closet(s), Hardwood Floor |
| Room 5 | Main | Bedroom 2 | 14.46 | 10.99 | Hardwood Floor, Closet, Large Window |
| Room 6 | Main | Bedroom 3 | 12.5 | 10.56 | Hardwood Floor, Closet, Large Window |
| Room 7 | Main | Bedroom 4 | 13.38 | 10.56 | Hardwood Floor, Closet, Large Window |
| Room 8 | Main | Solarium | 21.02 | 14.76 | Window Floor to Ceil, Hardwood Floor, East View |
| Room 9 | Lower | Bedroom 5 | 19.19 | 11.91 | Walk-Out, Vinyl Floor, B/I Closet |
| Room 10 | Lower | Recreatio | 34.9 | 13.84 | Walk-Out, Vinyl Floor, Pot Lights |
| Room 11 | Lower | Den | 12.1 | 10.17 | Vinyl Floor, Closet |
| Room 12 | Lower | Office | 12.1 | 10.17 | Vinyl Floor, Closet |
| Washroom Type | No. of Pieces | Level |
| Washroom Type 1 | 5 | Main |
| Washroom Type 2 | 5 | Main |
| Washroom Type 3 | 2 | Main |
| Washroom Type 4 | 4 | Lower |
| Washroom Type 5 | 0 | |
| Washroom Type 6 | 5 | Main |
| Washroom Type 7 | 5 | Main |
| Washroom Type 8 | 2 | Main |
| Washroom Type 9 | 4 | Lower |
| Washroom Type 10 | 0 |
| Total Area: | 0.00 |
| Property Type: | Detached |
| Style: | Bungalow |
| Exterior: | Other, Stone |
| Garage Type: | Detached |
| (Parking/)Drive: | Private |
| Drive Parking Spaces: | 10 |
| Park #1 | |
| Parking Type: | Private |
| Park #2 | |
| Parking Type: | Private |
| Pool: | Inground |
| Other Structures: | Garden Shed, B |
| Approximatly Square Footage: | 2500-3000 |
| CAC Included: | N |
| Water Included: | N |
| Cabel TV Included: | N |
| Common Elements Included: | N |
| Heat Included: | N |
| Parking Included: | N |
| Condo Tax Included: | N |
| Building Insurance Included: | N |
| Fireplace/Stove: | Y |
| Heat Type: | Other |
| Central Air Conditioning: | Central Air |
| Central Vac: | N |
| Laundry Level: | Syste |
| Ensuite Laundry: | F |
| Sewers: | Septic |
$
%
Years
This calculator is for demonstration purposes only. Always consult a professional
financial advisor before making personal financial decisions.
| Although the information displayed is believed to be accurate, no warranties or representations are made of any kind. |
| RE/MAX ALL-STARS REALTY INC. |
|
|

Valeria Zhibareva
Broker
Dir:
905-599-8574
Bus:
905-855-2200
Fax:
905-855-2201
| Book Showing | Email a Friend |
Jump To:
At a Glance:
| Type: | Freehold - Detached |
| Area: | Durham |
| Municipality: | Uxbridge |
| Neighbourhood: | Rural Uxbridge |
| Style: | Bungalow |
| Tax: | $7,511.51 |
| Beds: | 4+1 |
| Baths: | 4 |
| Fireplace: | Y |
| Pool: | Inground |
Locatin Map:
Payment Calculator:

