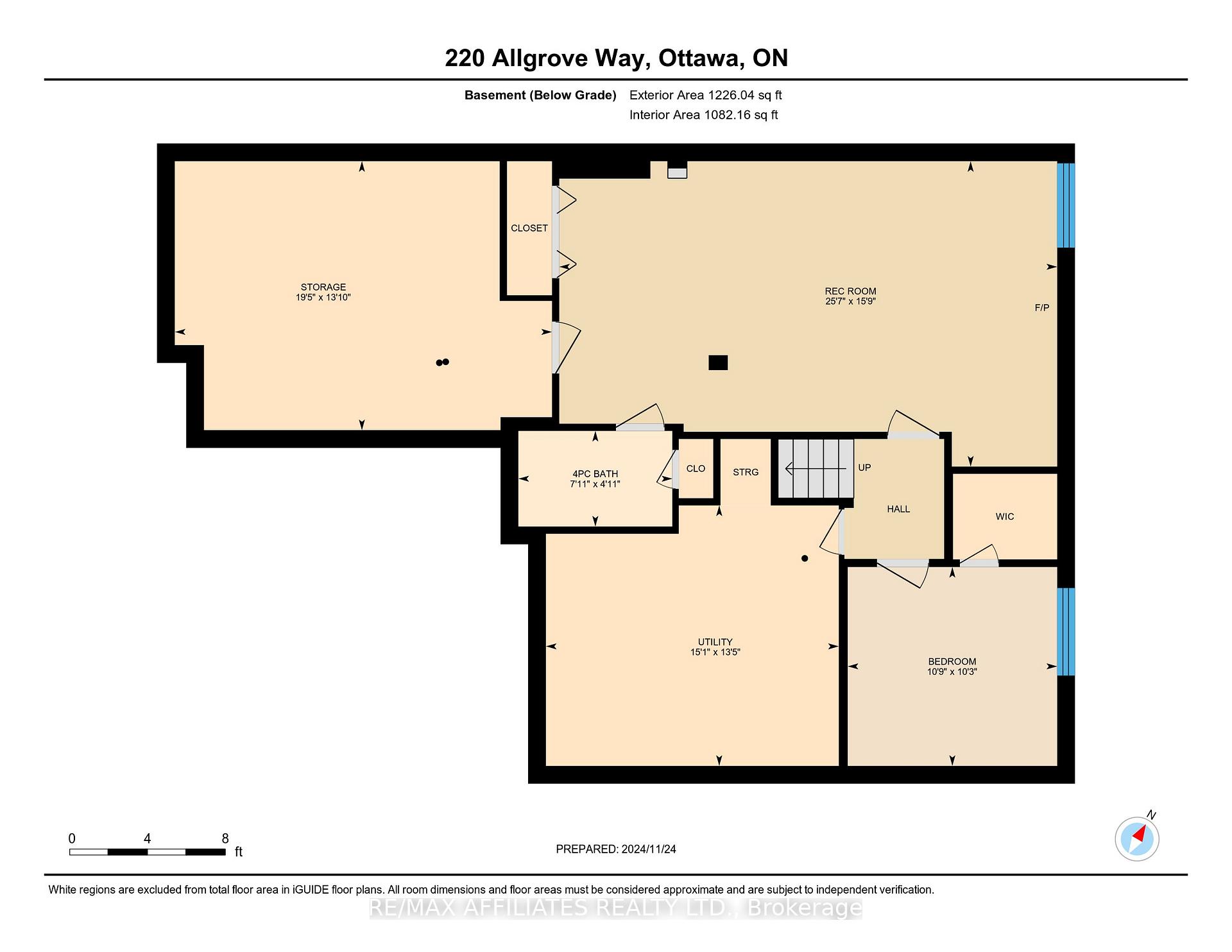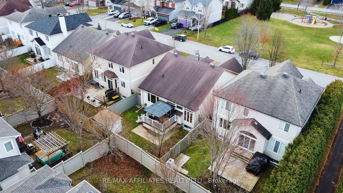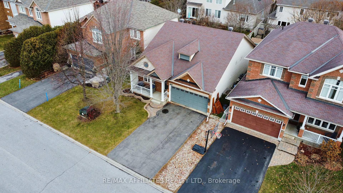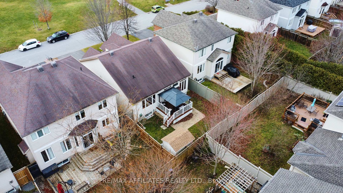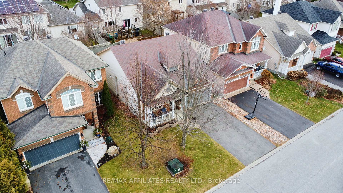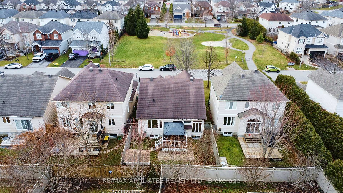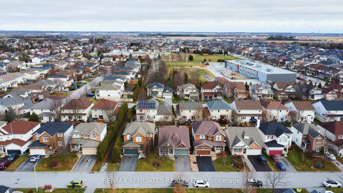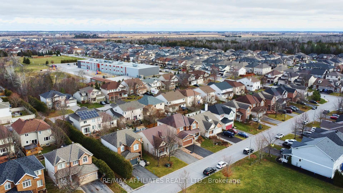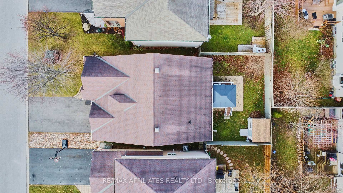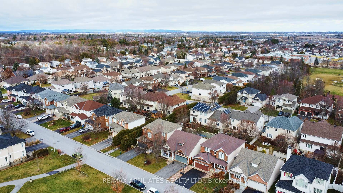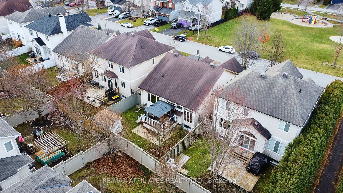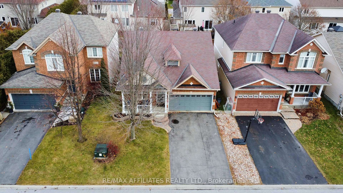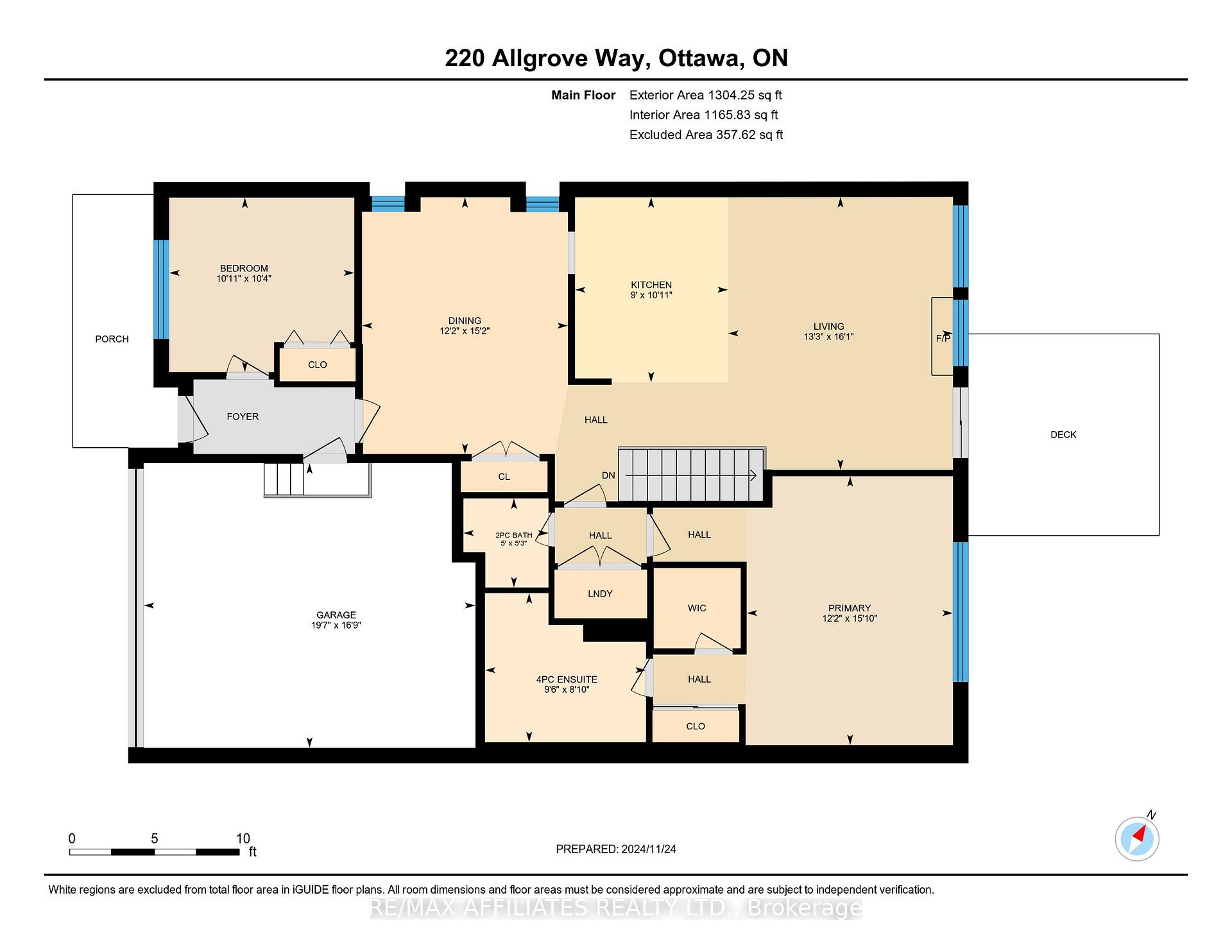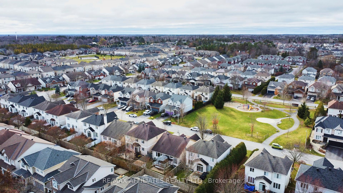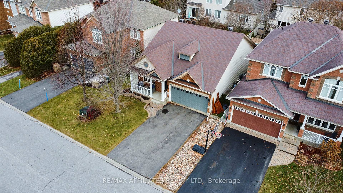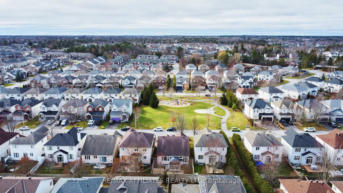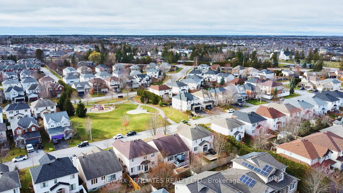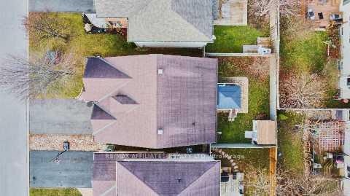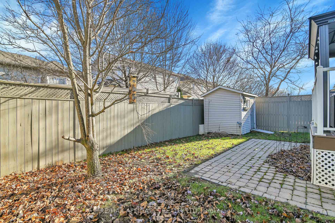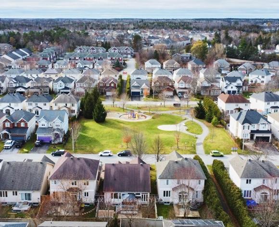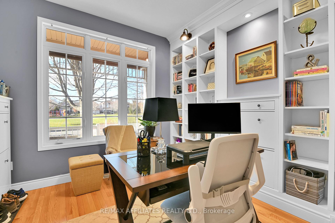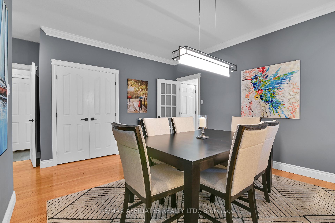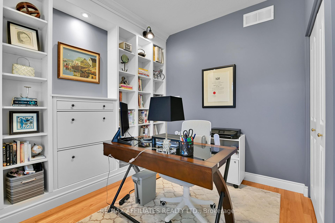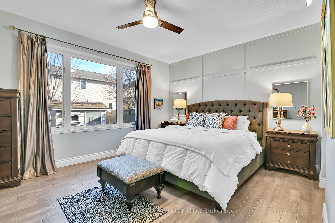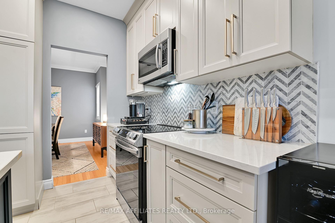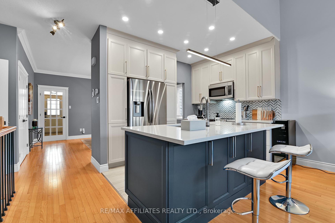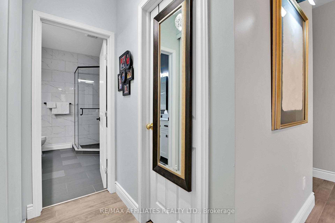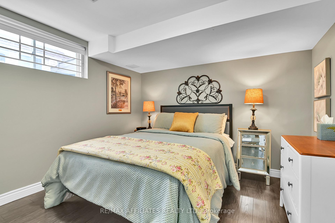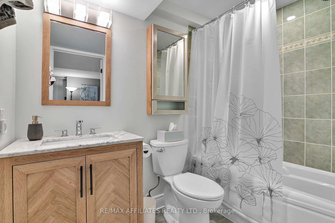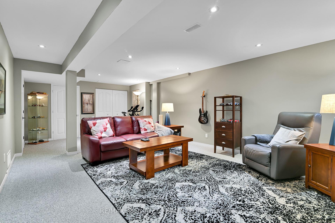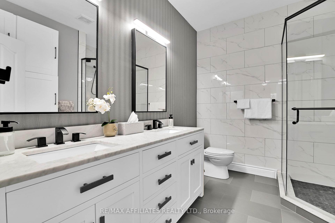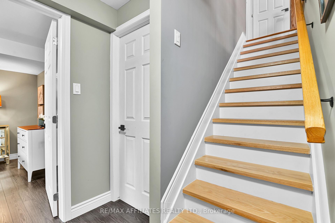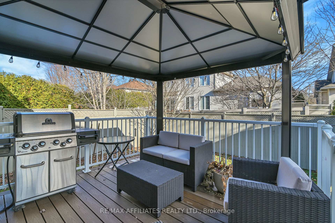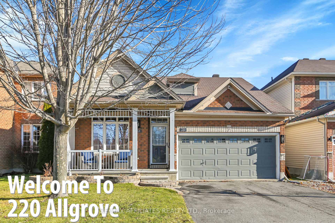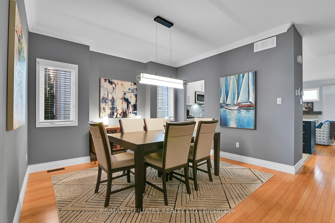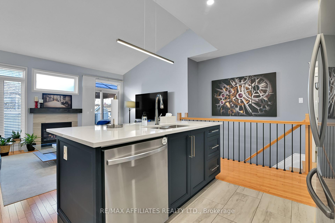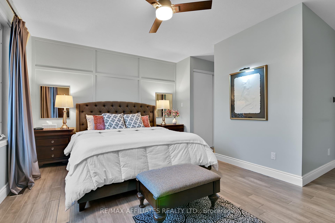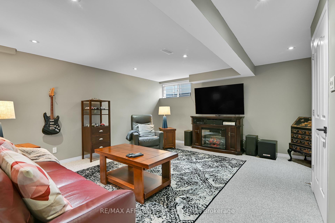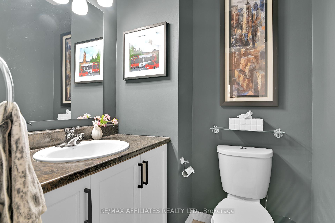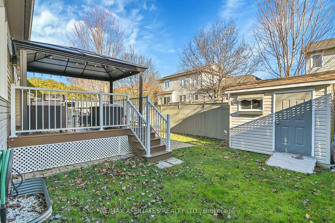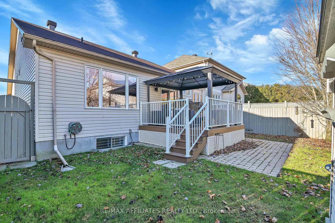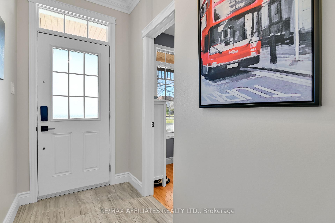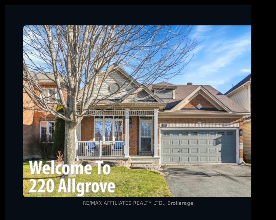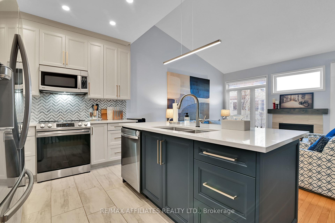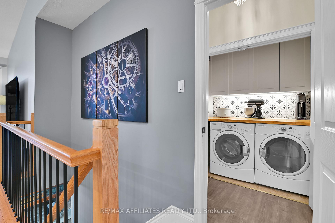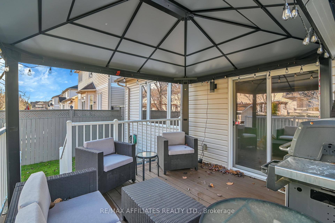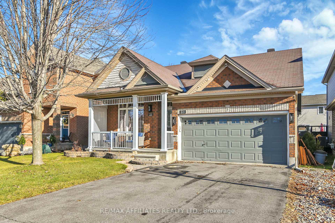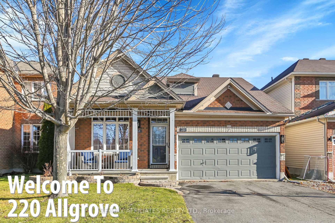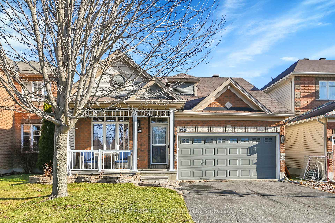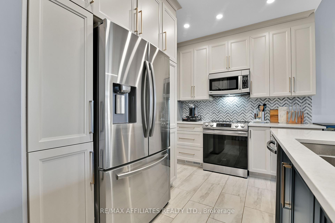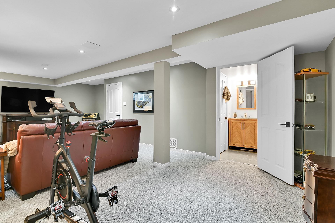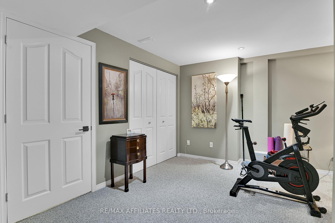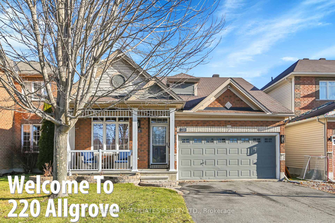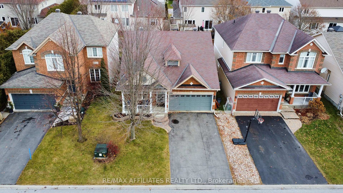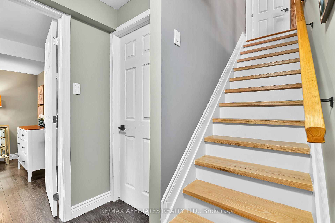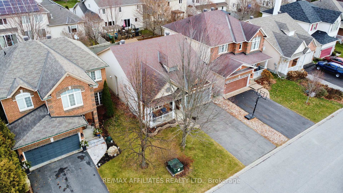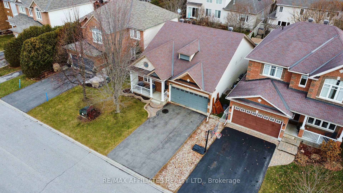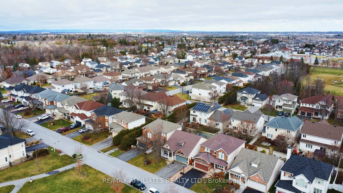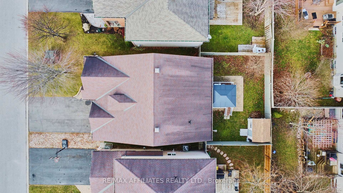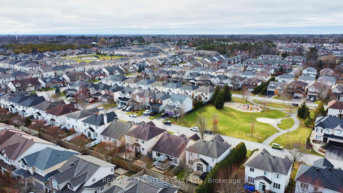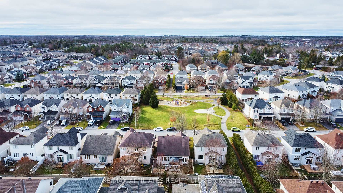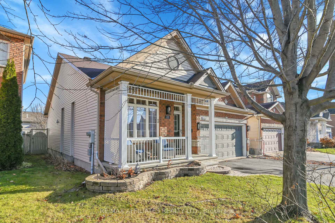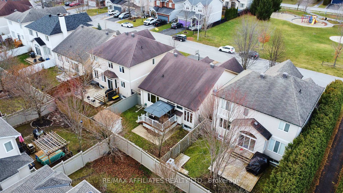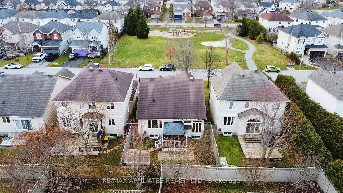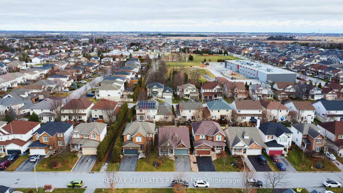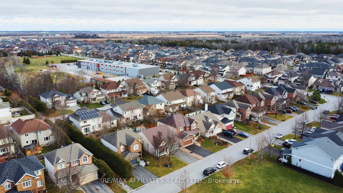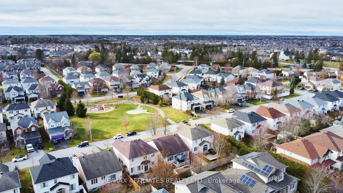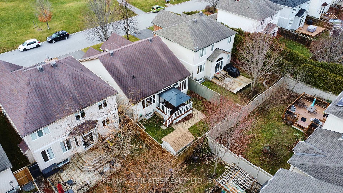$879,900
Available - For Sale
Listing ID: X12043607
220 Allgrove Way , Stittsville - Munster - Richmond, K2S 2H7, Ottawa
| This beautiful, updated bungalow features three bedrooms and three bathrooms. The main level features an open-concept design with hardwood and ceramic floors and a gas fireplace. The Laurysen Kitchen features quartz countertops, custom backsplash, all-new S/S appliances, and a touchless faucet! You will be impressed by the efficient flow and extra storage space available. including cabinets on the front of the island. Spacious primary bedroom with two closets and ensuite features heated floors, dual sinks, storage, floor-to-ceiling tiles, textured wallpaper, and a large walk-in shower. The second room is spacious in size with custom-built bookshelves. The main floor laundry features a custom counter and backsplash and offers additional storage and lighting. The lower level offers a recreational room with an electric fireplace, workshop, storage room and 3rd bedroom with a walk-in closet and a four-piece bathroom, which also has heated floors. The fenced backyard provides a maintenance-free deck and pergola with a BBQ gas hookup. A large shed is provided to store garden equipment, allowing you more space for the double car garage.This home is directly in front of Upcountry Park, so you can enjoy the view from the front porch, and tucked away from the main roads. You still can enjoy all the local cafes, shops and restaurants and that small town feeling. |
| Price | $879,900 |
| Taxes: | $4380.00 |
| Assessment Year: | 2024 |
| Occupancy by: | Owner |
| Address: | 220 Allgrove Way , Stittsville - Munster - Richmond, K2S 2H7, Ottawa |
| Directions/Cross Streets: | Upcountry |
| Rooms: | 5 |
| Rooms +: | 2 |
| Bedrooms: | 2 |
| Bedrooms +: | 1 |
| Family Room: | T |
| Basement: | Finished |
| Level/Floor | Room | Length(ft) | Width(ft) | Descriptions | |
| Room 1 | Main | Kitchen | 9.97 | 8.99 | |
| Room 2 | Main | Primary B | 15.09 | 11.81 | |
| Room 3 | Main | Bedroom 2 | 8.99 | 29.52 | |
| Room 4 | Main | Dining Ro | 14.99 | 10.76 | |
| Room 5 | Main | Living Ro | 16.01 | 12.99 | |
| Room 6 | Main | Bathroom | 7.87 | 8.99 | |
| Room 7 | Main | Powder Ro | 4.99 | 4.99 | |
| Room 8 | Lower | Recreatio | 14.99 | 24.99 | Fireplace |
| Room 9 | Lower | Bedroom 3 | 10 | 10 | |
| Room 10 | Lower | Bathroom | 4 | 6.99 |
| Washroom Type | No. of Pieces | Level |
| Washroom Type 1 | 2 | Main |
| Washroom Type 2 | 4 | Main |
| Washroom Type 3 | 4 | Lower |
| Washroom Type 4 | 0 | |
| Washroom Type 5 | 0 |
| Total Area: | 0.00 |
| Approximatly Age: | 16-30 |
| Property Type: | Detached |
| Style: | Bungalow |
| Exterior: | Brick |
| Garage Type: | Attached |
| Drive Parking Spaces: | 2 |
| Pool: | None |
| Approximatly Age: | 16-30 |
| Approximatly Square Footage: | 1100-1500 |
| CAC Included: | N |
| Water Included: | N |
| Cabel TV Included: | N |
| Common Elements Included: | N |
| Heat Included: | N |
| Parking Included: | N |
| Condo Tax Included: | N |
| Building Insurance Included: | N |
| Fireplace/Stove: | Y |
| Heat Type: | Forced Air |
| Central Air Conditioning: | Central Air |
| Central Vac: | Y |
| Laundry Level: | Syste |
| Ensuite Laundry: | F |
| Elevator Lift: | False |
| Sewers: | Sewer |
$
%
Years
This calculator is for demonstration purposes only. Always consult a professional
financial advisor before making personal financial decisions.
| Although the information displayed is believed to be accurate, no warranties or representations are made of any kind. |
| RE/MAX AFFILIATES REALTY LTD. |
|
|

Valeria Zhibareva
Broker
Dir:
905-599-8574
Bus:
905-855-2200
Fax:
905-855-2201
| Book Showing | Email a Friend |
Jump To:
At a Glance:
| Type: | Freehold - Detached |
| Area: | Ottawa |
| Municipality: | Stittsville - Munster - Richmond |
| Neighbourhood: | 8203 - Stittsville (South) |
| Style: | Bungalow |
| Approximate Age: | 16-30 |
| Tax: | $4,380 |
| Beds: | 2+1 |
| Baths: | 3 |
| Fireplace: | Y |
| Pool: | None |
Locatin Map:
Payment Calculator:

