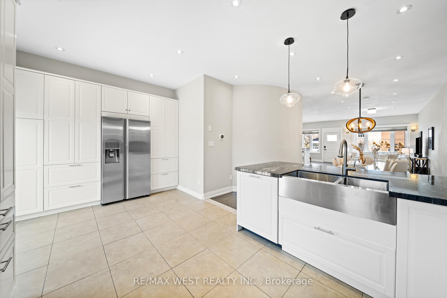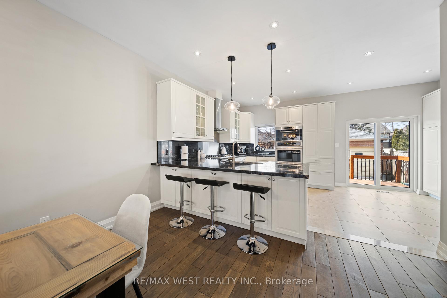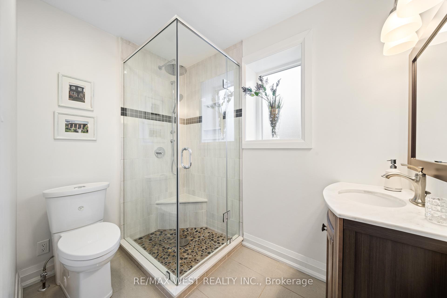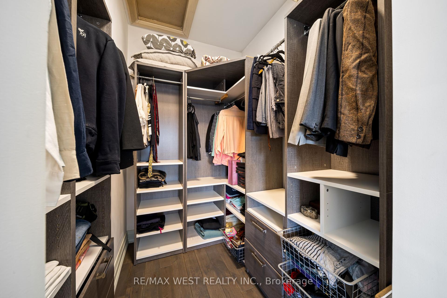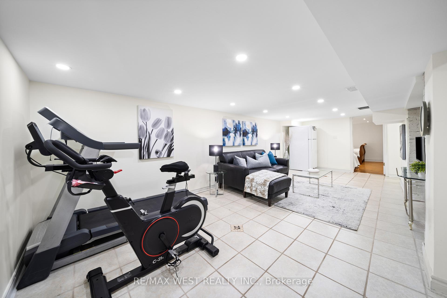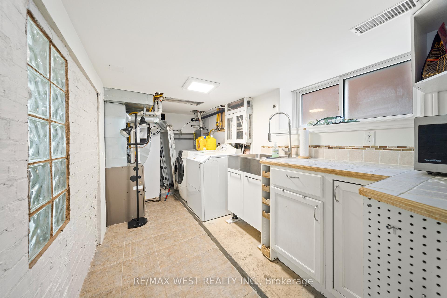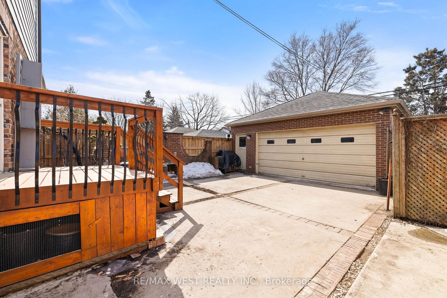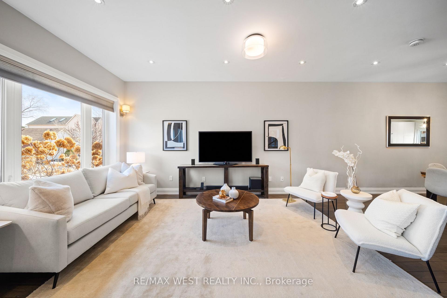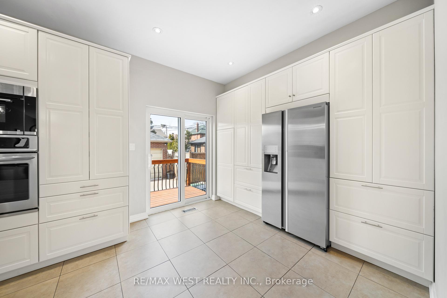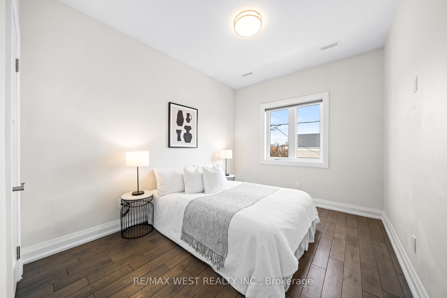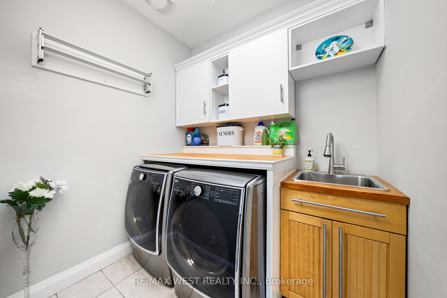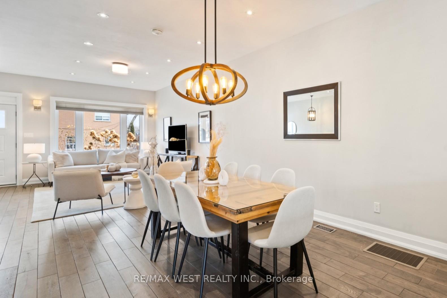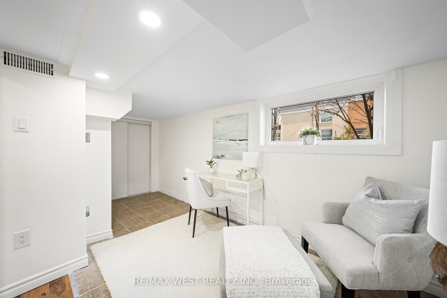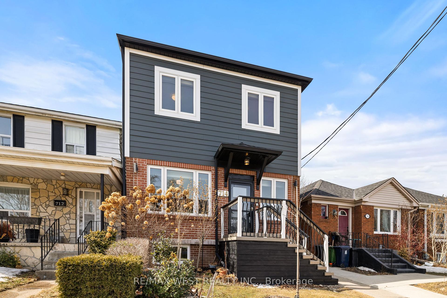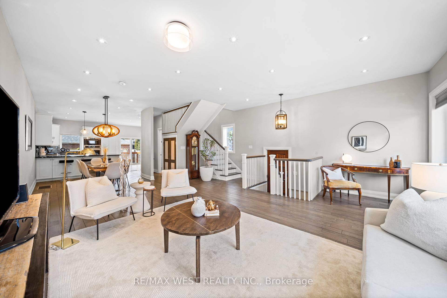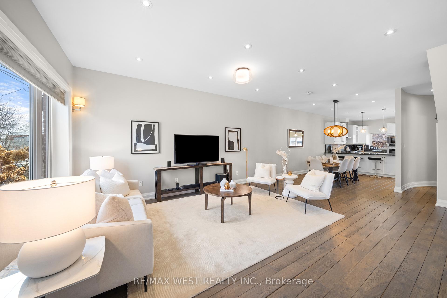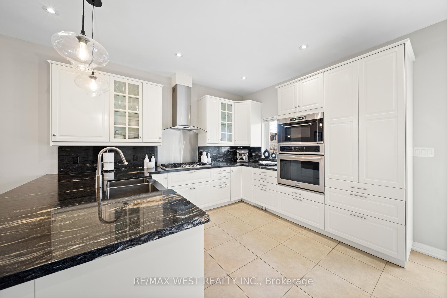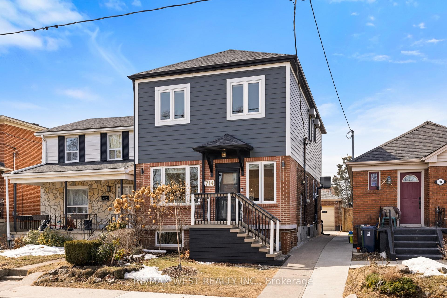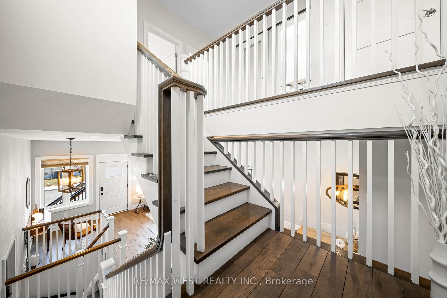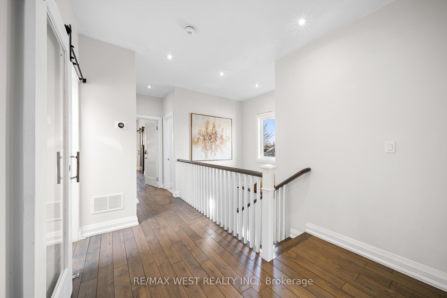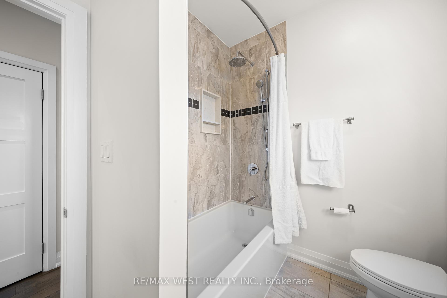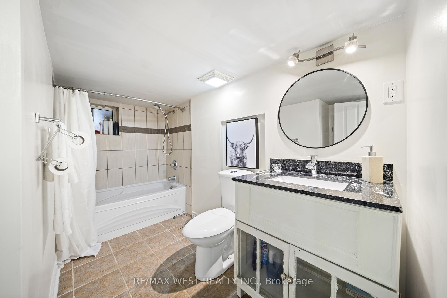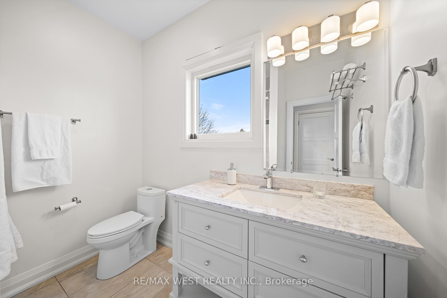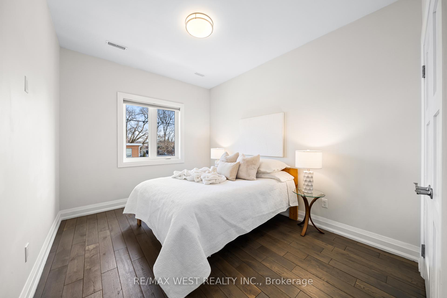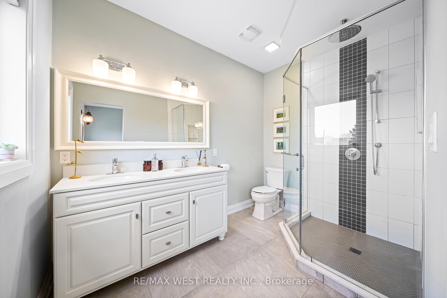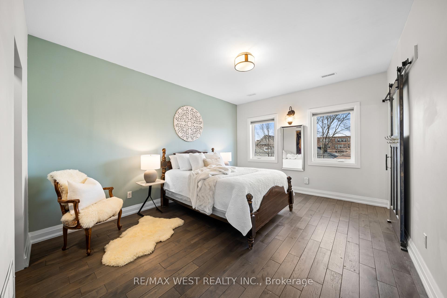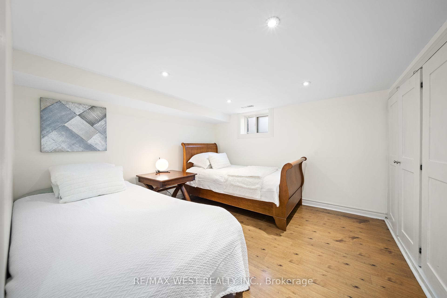$1,749,000
Available - For Sale
Listing ID: W12043147
714 Willard Aven , Toronto, M6S 3S5, Toronto
| Welcome to 714 Willard Ave, an elegant 2 storey detached home with 3+2 bedrooms and 4 full bathrooms. This spacious family home was totally rebuilt in 2016 with a second storey addition, and has more than 1800 sq ft of above ground living space. The main floor features a bright open plan living and dining area with soaring 9 foot ceilings, hardwood floors, pot lights, and a tucked away 3 piece bathroom. The enormous chef's kitchen features granite countertops, a large breakfast bar with pendant lighting, and tons of storage. High end stainless steel appliances include a side-by-side fridge, a gas cook top, built-in oven and microwave, and a cabinet-front built-in dishwasher. What a wonderful space for entertaining with friends and family! From the kitchen you walk out to a deck and a large backyard patio, as well as a double garage. On the upper level there is a spacious primary bedroom with a 4 piece ensuite bathroom and a walk-in closet. There are also two more generous bedrooms, each with extra-large closets, a separate laundry room, a four piece bathroom, and 9 foot ceilings. The lower level has two bedrooms, both with closets, a four piece bathroom, a second laundry room, and a large living area. This flexible space can be a guest suite, office space, exercise room, teen hangout and more. As an added bonus, this home has two furnaces and two central air conditioners on the upper and lower levels - for optimal temperature control and comfort. This home also qualifies for a garden suite up to 725 sq ft. Located in the sought after Bloor West Village neighbourhood, it's just steps from top rated King George Junior Public school and right around the corner from TTC access. It's close to the shops and restaurants in both The Junction & Bloor West, and it's walking distance to Humber River parkland.What a great opportunity to own a spacious family home in one of west Toronto's best neighbourhoods! |
| Price | $1,749,000 |
| Taxes: | $8075.62 |
| Occupancy by: | Vacant |
| Address: | 714 Willard Aven , Toronto, M6S 3S5, Toronto |
| Directions/Cross Streets: | Willard / St John's |
| Rooms: | 7 |
| Rooms +: | 4 |
| Bedrooms: | 3 |
| Bedrooms +: | 2 |
| Family Room: | F |
| Basement: | Finished |
| Level/Floor | Room | Length(ft) | Width(ft) | Descriptions | |
| Room 1 | Main | Living Ro | 20.99 | 6 | Pot Lights, Hardwood Floor, Open Concept |
| Room 2 | Main | Dining Ro | 10 | 9.68 | Pot Lights, Hardwood Floor, Open Concept |
| Room 3 | Main | Kitchen | 18.4 | 13.32 | Stainless Steel Appl, Granite Counters, W/O To Deck |
| Room 4 | Second | Primary B | 15.32 | 12.23 | 4 Pc Ensuite, Walk-In Closet(s), Hardwood Floor |
| Room 5 | Second | Bedroom 2 | 12 | 9.41 | Walk-In Closet(s), Hardwood Floor, Large Window |
| Room 6 | Second | Bedroom 3 | 12 | 9.41 | Double Closet, Hardwood Floor, Large Window |
| Room 7 | Second | Laundry | 6.99 | 6 | Separate Room, Laundry Sink |
| Room 8 | Lower | Recreatio | 24.01 | 10.99 | 4 Pc Bath |
| Room 9 | Lower | Bedroom 4 | 10.43 | 10.33 | W/W Closet, Window, Large Closet |
| Room 10 | Lower | Bedroom 5 | 14.99 | 7.68 | Large Closet, Window, Large Closet |
| Washroom Type | No. of Pieces | Level |
| Washroom Type 1 | 3 | Main |
| Washroom Type 2 | 4 | Upper |
| Washroom Type 3 | 4 | Upper |
| Washroom Type 4 | 4 | Lower |
| Washroom Type 5 | 0 |
| Total Area: | 0.00 |
| Property Type: | Detached |
| Style: | 2-Storey |
| Exterior: | Brick |
| Garage Type: | Detached |
| (Parking/)Drive: | Mutual |
| Drive Parking Spaces: | 0 |
| Park #1 | |
| Parking Type: | Mutual |
| Park #2 | |
| Parking Type: | Mutual |
| Pool: | None |
| Property Features: | Park, Public Transit |
| CAC Included: | N |
| Water Included: | N |
| Cabel TV Included: | N |
| Common Elements Included: | N |
| Heat Included: | N |
| Parking Included: | N |
| Condo Tax Included: | N |
| Building Insurance Included: | N |
| Fireplace/Stove: | N |
| Heat Type: | Forced Air |
| Central Air Conditioning: | Central Air |
| Central Vac: | N |
| Laundry Level: | Syste |
| Ensuite Laundry: | F |
| Sewers: | Sewer |
$
%
Years
This calculator is for demonstration purposes only. Always consult a professional
financial advisor before making personal financial decisions.
| Although the information displayed is believed to be accurate, no warranties or representations are made of any kind. |
| RE/MAX WEST REALTY INC. |
|
|

Valeria Zhibareva
Broker
Dir:
905-599-8574
Bus:
905-855-2200
Fax:
905-855-2201
| Book Showing | Email a Friend |
Jump To:
At a Glance:
| Type: | Freehold - Detached |
| Area: | Toronto |
| Municipality: | Toronto W02 |
| Neighbourhood: | Runnymede-Bloor West Village |
| Style: | 2-Storey |
| Tax: | $8,075.62 |
| Beds: | 3+2 |
| Baths: | 4 |
| Fireplace: | N |
| Pool: | None |
Locatin Map:
Payment Calculator:

