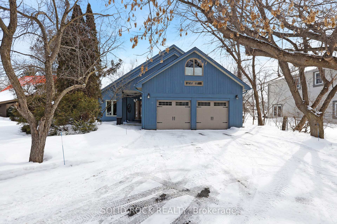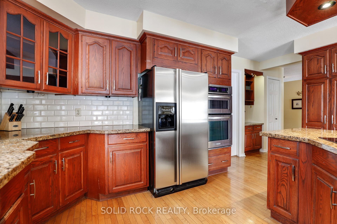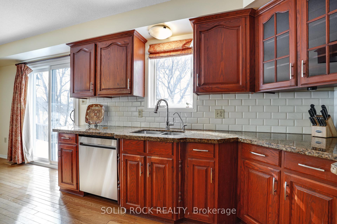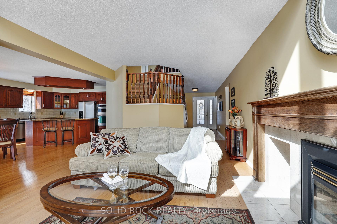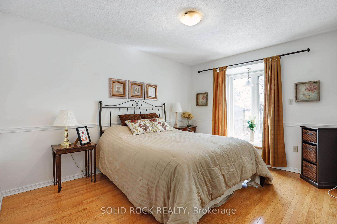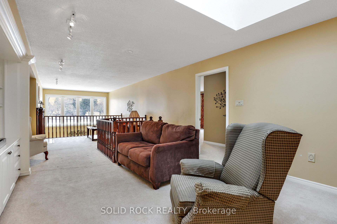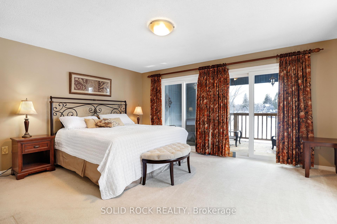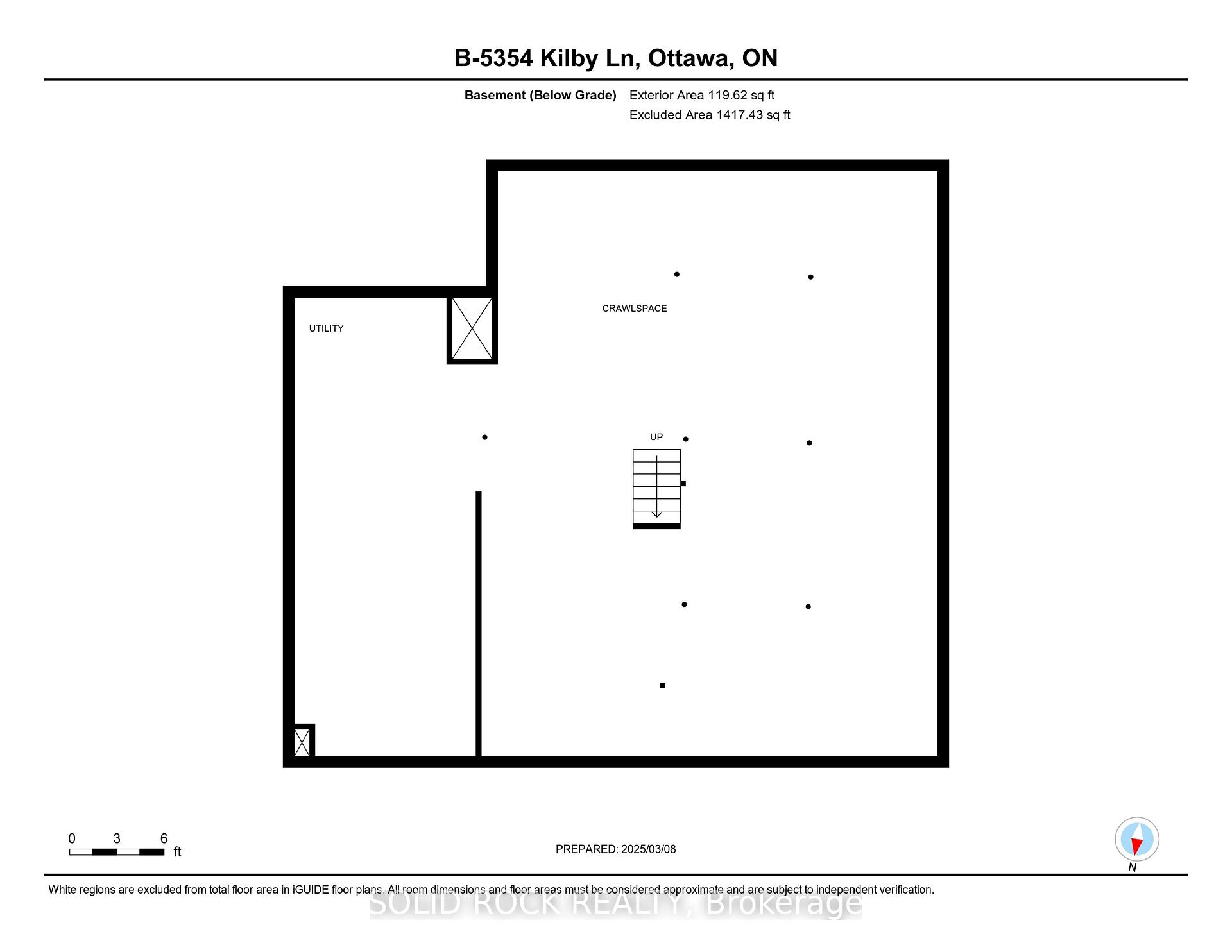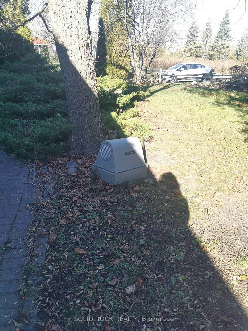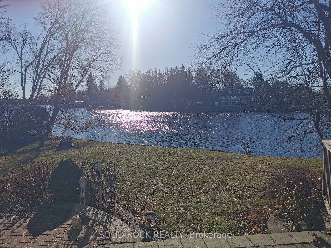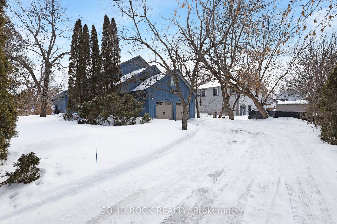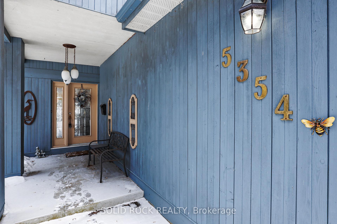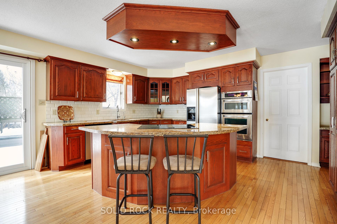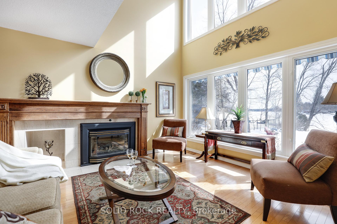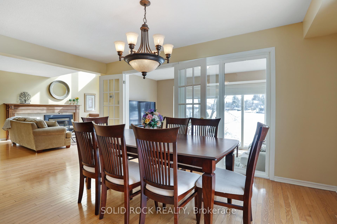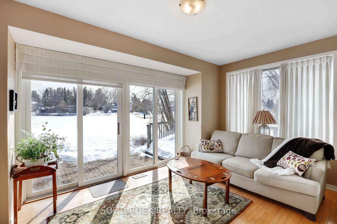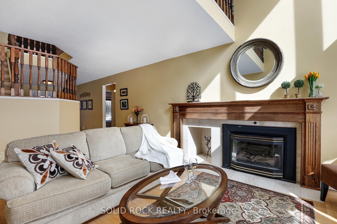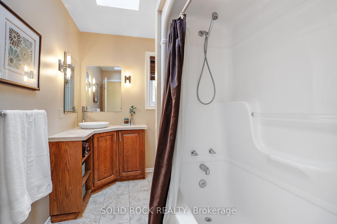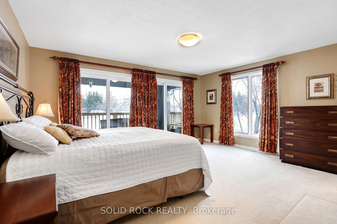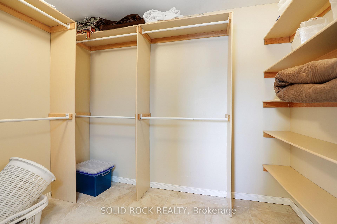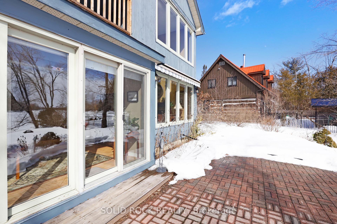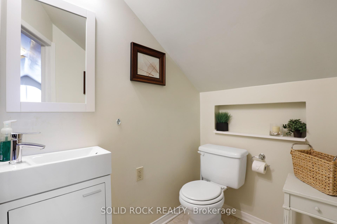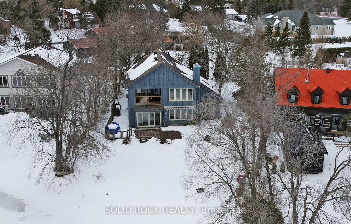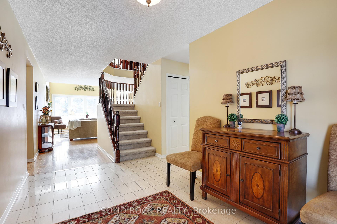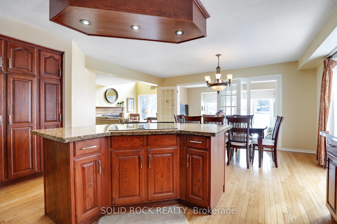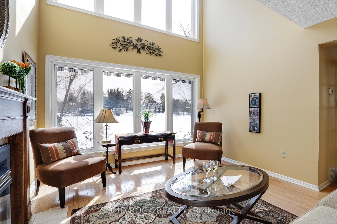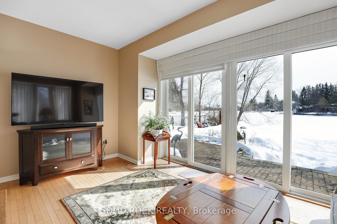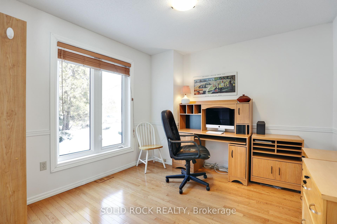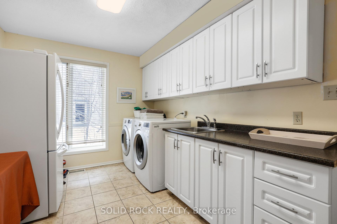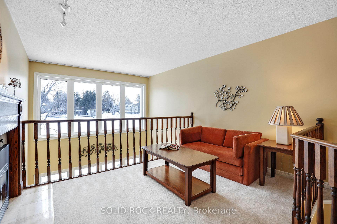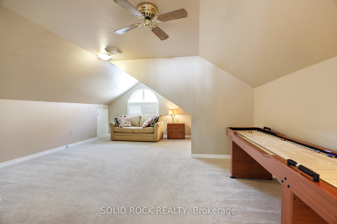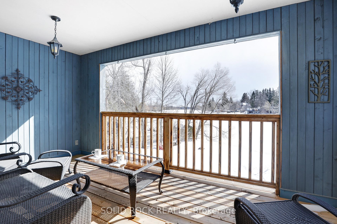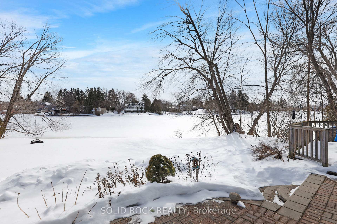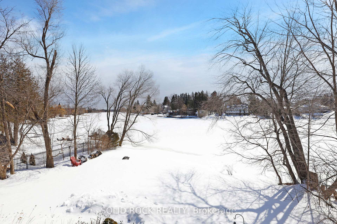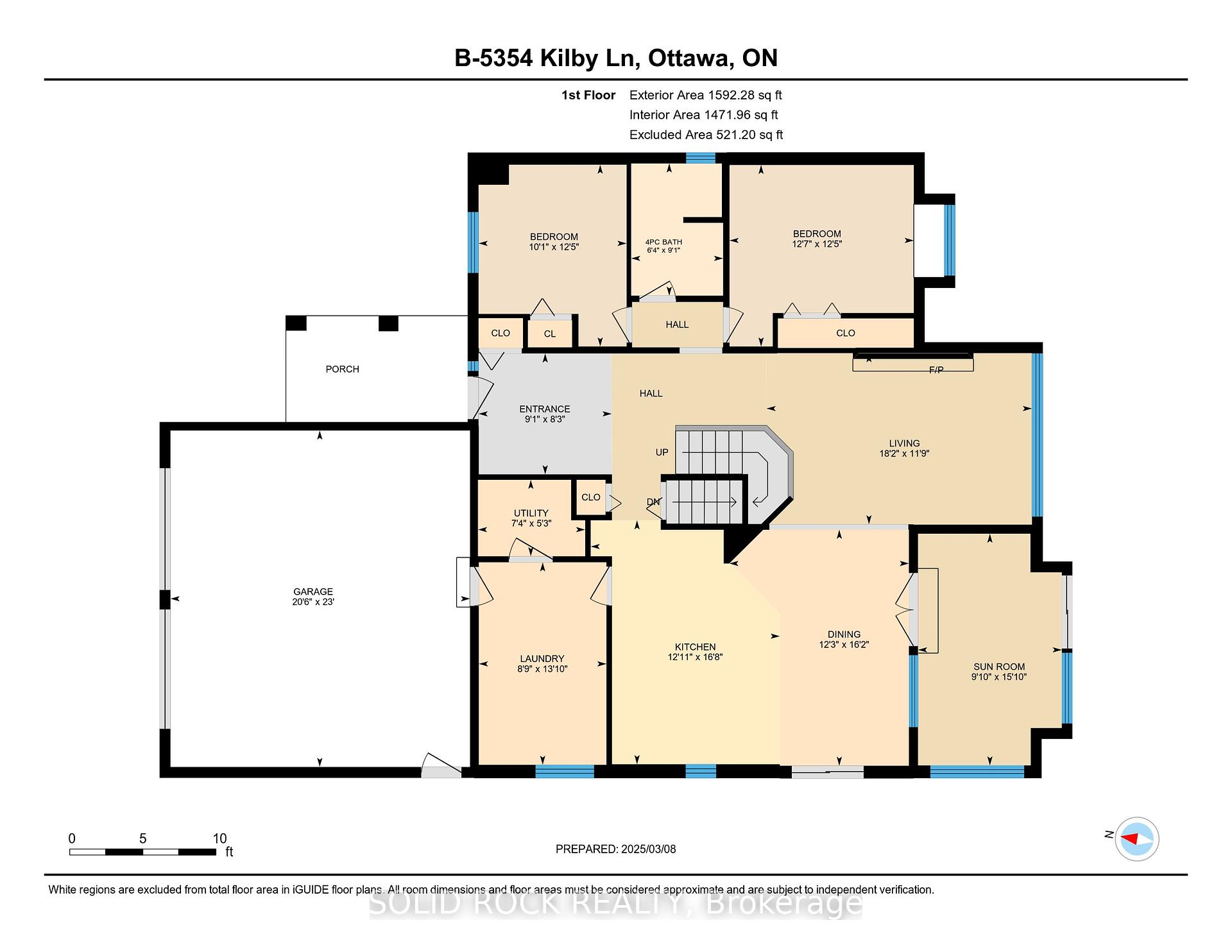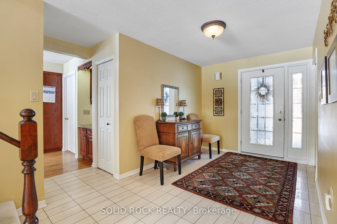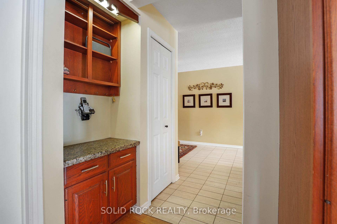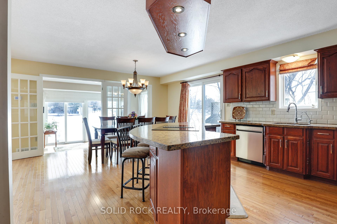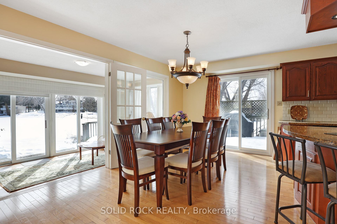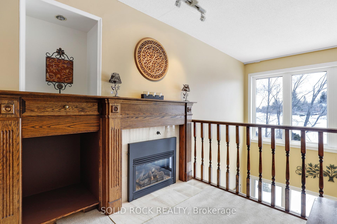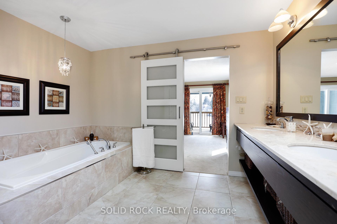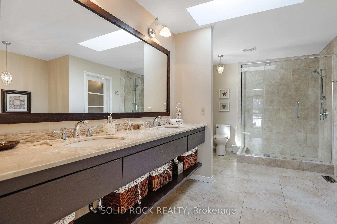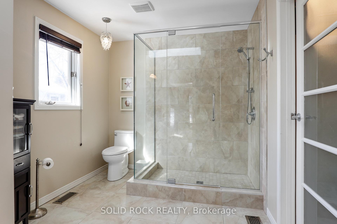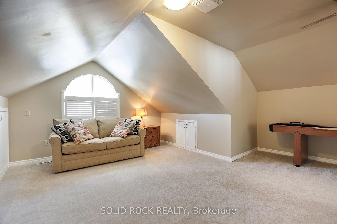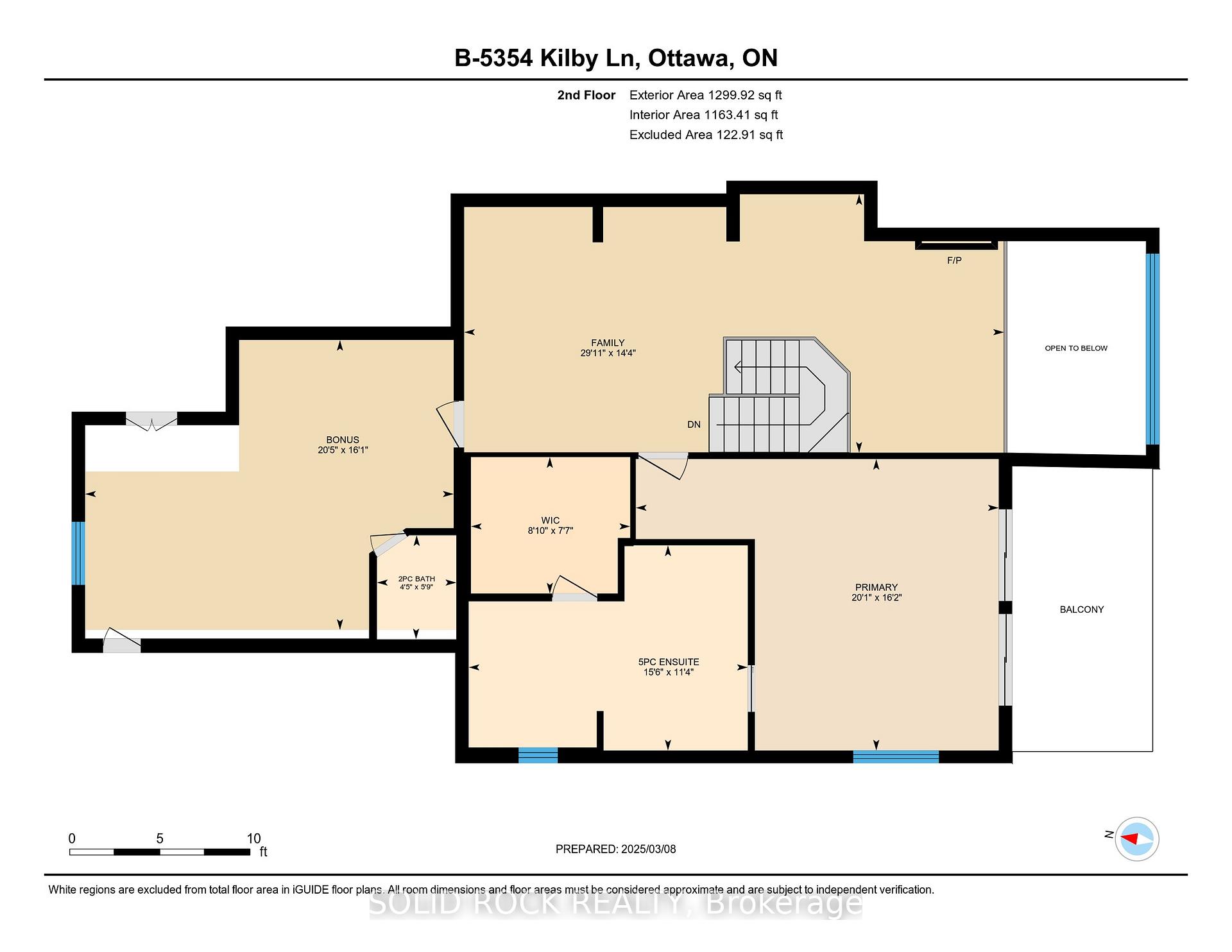$1,499,900
Available - For Sale
Listing ID: X12011982
5354B Kilby Lane , Manotick - Kars - Rideau Twp and Area, K4M 1B4, Ottawa
| Your chance to own on the Rideau River minutes to the bustling town of Manotick. This unpretentious home needs a new family to love it and make it their own. Situated on the north shore of the Rideau, sun beams through the 2 storey windows all day long. Enjoy afternoons under the awning on the back patio or in the year-round sunroom. Formal living room with natural gas fireplace. Dining area combined with kitchen complete with built-in appliances and breakfast bar for 4 people comfortably. Main floor laundry and mudroom off the attached garage w/ inside entry full-size 2-car garage and adjacent furnace/utility room. 2 cozy bedrooms on the mainfloor and a full bath illuminated by a skylight. Second level welcomes you with a beautiful open loft illuminated by a skylight and gas fireplace for those cozy evenings. Primary bedroom is spacious, complete with deck looking downriver (not across the river) perfect for sneaking in your morning coffee while watching the boats putter by. Stunning primary bedroom ensuite w/ 2 sinks and oversized walk-in closet. The crawl space basement is great for storage, UV water treatment system, sump pump with back up battery. Known approx updates: Roof pre 2009, Furnace 2018, Septic 2001. Property is governed by the Rideau Valley Conservation Authority. Must verify any potential changes or property renos with them. This house needs a family to love it again. Lane way is shared with 5354A Kilby. Its your time to live on the prestigious Rideau River. |
| Price | $1,499,900 |
| Taxes: | $7847.00 |
| Occupancy by: | Vacant |
| Address: | 5354B Kilby Lane , Manotick - Kars - Rideau Twp and Area, K4M 1B4, Ottawa |
| Acreage: | < .50 |
| Directions/Cross Streets: | Kilby Lane and River Road Manotick |
| Rooms: | 10 |
| Bedrooms: | 4 |
| Bedrooms +: | 0 |
| Family Room: | T |
| Basement: | Unfinished, Crawl Space |
| Level/Floor | Room | Length(ft) | Width(ft) | Descriptions | |
| Room 1 | Main | Foyer | 9.12 | 8.27 | Tile Floor, Closet |
| Room 2 | Main | Living Ro | 18.14 | 11.71 | Gas Fireplace, Hardwood Floor, Overlook Water |
| Room 3 | Main | Solarium | 15.84 | 9.84 | Hardwood Floor, W/O To Water, Step-Up |
| Room 4 | Main | Kitchen | 16.7 | 12.92 | B/I Ctr-Top Stove, B/I Oven, B/I Microwave |
| Room 5 | Main | Dining Ro | 16.14 | 12.3 | Hardwood Floor, Breakfast Bar |
| Room 6 | Main | Bedroom | 12.6 | 12.43 | Overlook Water, Hardwood Floor |
| Room 7 | Main | Bedroom 2 | 12.43 | 10.14 | Hardwood Floor |
| Room 8 | Main | Bathroom | 9.02 | 6.3 | Skylight, Tile Floor |
| Room 9 | Second | Primary B | 20.11 | 16.17 | Balcony, Overlook Water, 5 Pc Ensuite |
| Room 10 | Second | Bathroom | 15.48 | 11.38 | 5 Pc Ensuite, Soaking Tub, Double Sink |
| Room 11 | Second | Other | 8.82 | 7.58 | Walk-In Closet(s), Closet Organizers |
| Room 12 | Second | Bedroom | 20.43 | 16.07 | 2 Pc Ensuite |
| Room 13 | Second | Loft | 29.95 | 14.33 | Gas Fireplace, Overlook Water, B/I Bookcase |
| Room 14 | Second | Powder Ro | 5.58 | 4.4 | 2 Pc Ensuite |
| Washroom Type | No. of Pieces | Level |
| Washroom Type 1 | 4 | Main |
| Washroom Type 2 | 5 | Second |
| Washroom Type 3 | 2 | Second |
| Washroom Type 4 | 0 | |
| Washroom Type 5 | 0 |
| Total Area: | 0.00 |
| Approximatly Age: | 31-50 |
| Property Type: | Detached |
| Style: | 2-Storey |
| Exterior: | Wood |
| Garage Type: | Attached |
| (Parking/)Drive: | Inside Ent |
| Drive Parking Spaces: | 4 |
| Park #1 | |
| Parking Type: | Inside Ent |
| Park #2 | |
| Parking Type: | Inside Ent |
| Park #3 | |
| Parking Type: | Lane |
| Pool: | None |
| Approximatly Age: | 31-50 |
| Approximatly Square Footage: | 2500-3000 |
| Property Features: | Waterfront, Clear View |
| CAC Included: | N |
| Water Included: | N |
| Cabel TV Included: | N |
| Common Elements Included: | N |
| Heat Included: | N |
| Parking Included: | N |
| Condo Tax Included: | N |
| Building Insurance Included: | N |
| Fireplace/Stove: | Y |
| Heat Type: | Forced Air |
| Central Air Conditioning: | Central Air |
| Central Vac: | N |
| Laundry Level: | Syste |
| Ensuite Laundry: | F |
| Sewers: | Septic |
| Water: | Drilled W |
| Water Supply Types: | Drilled Well |
| Utilities-Cable: | A |
| Utilities-Hydro: | Y |
$
%
Years
This calculator is for demonstration purposes only. Always consult a professional
financial advisor before making personal financial decisions.
| Although the information displayed is believed to be accurate, no warranties or representations are made of any kind. |
| SOLID ROCK REALTY |
|
|

Valeria Zhibareva
Broker
Dir:
905-599-8574
Bus:
905-855-2200
Fax:
905-855-2201
| Virtual Tour | Book Showing | Email a Friend |
Jump To:
At a Glance:
| Type: | Freehold - Detached |
| Area: | Ottawa |
| Municipality: | Manotick - Kars - Rideau Twp and Area |
| Neighbourhood: | 8005 - Manotick East to Manotick Station |
| Style: | 2-Storey |
| Approximate Age: | 31-50 |
| Tax: | $7,847 |
| Beds: | 4 |
| Baths: | 3 |
| Fireplace: | Y |
| Pool: | None |
Locatin Map:
Payment Calculator:

