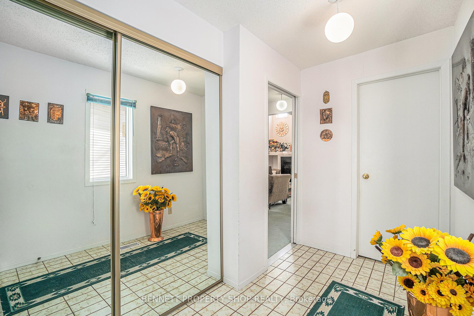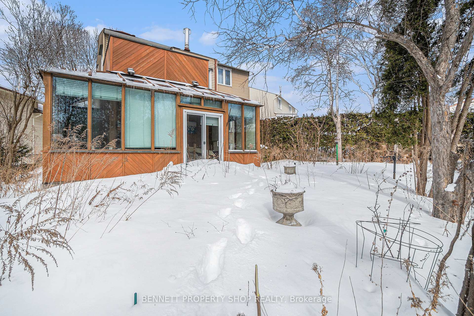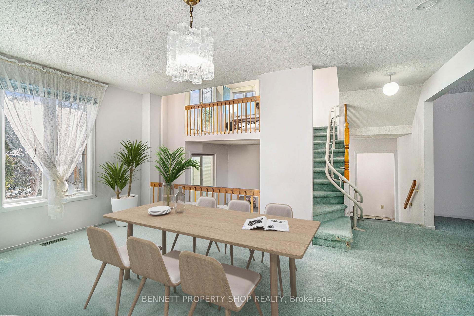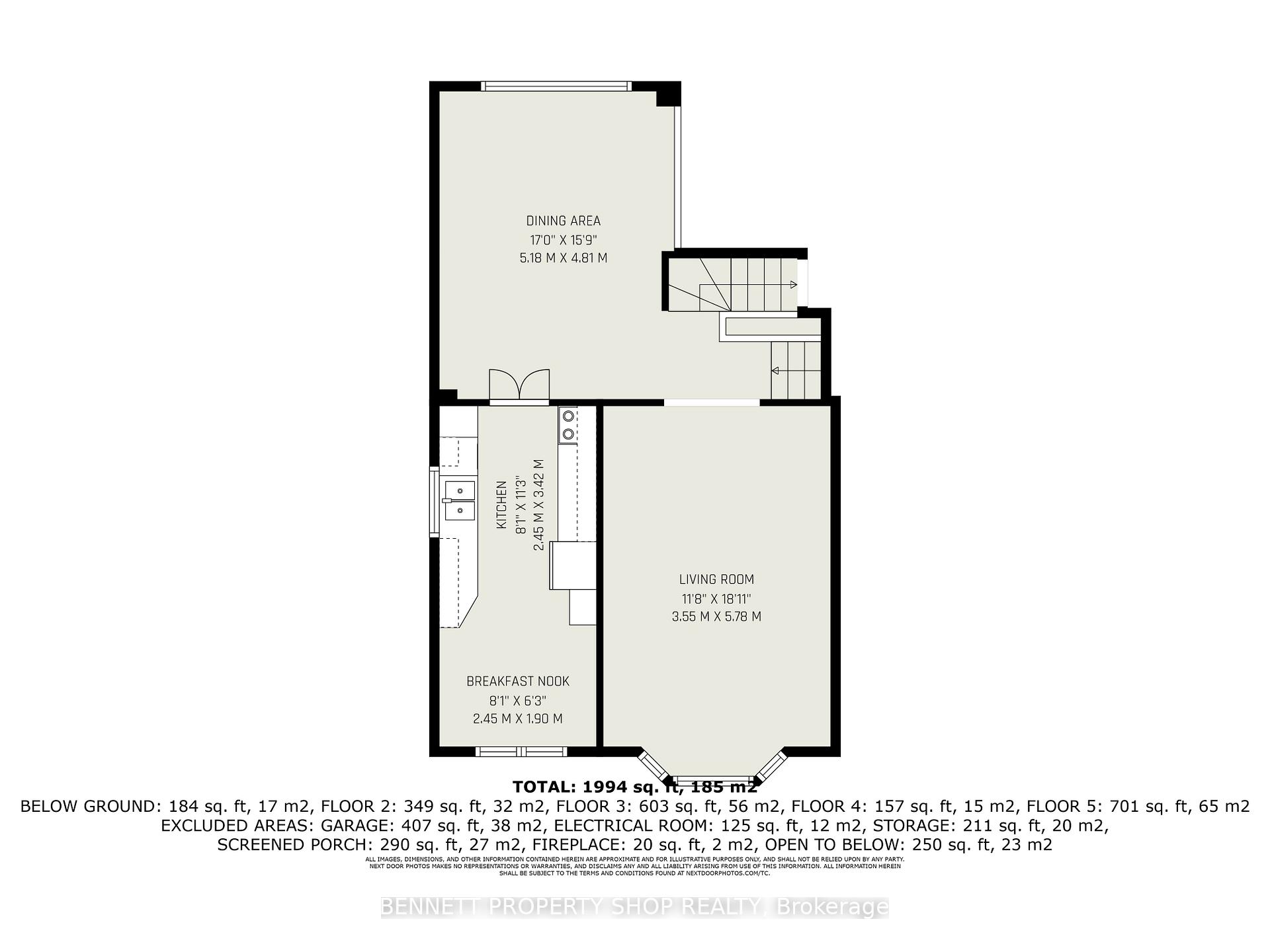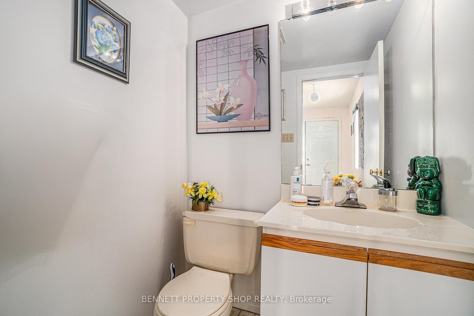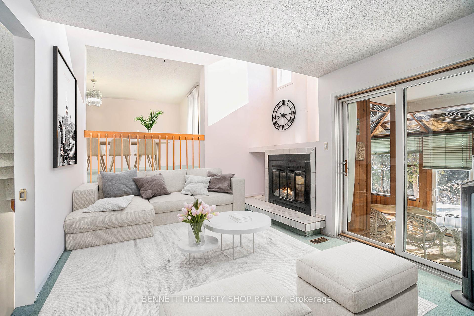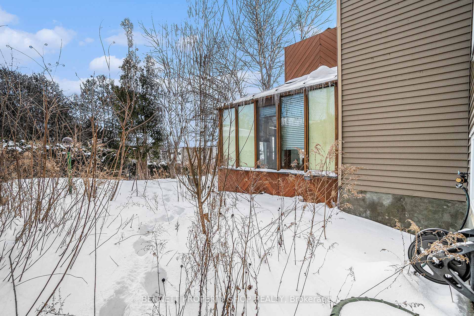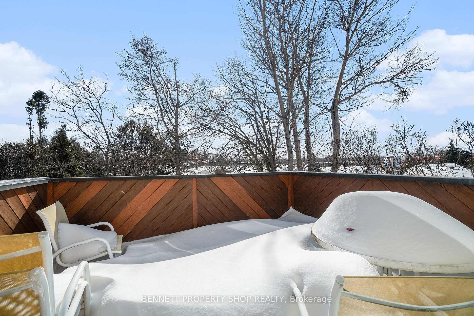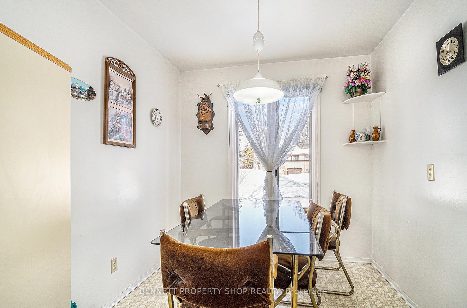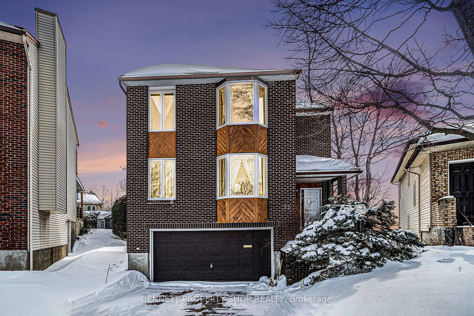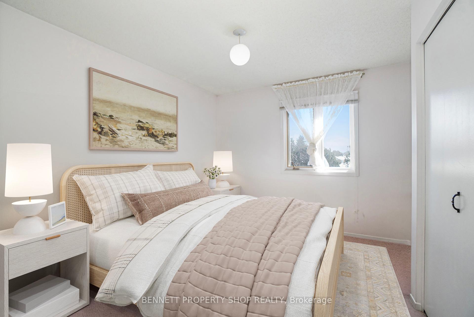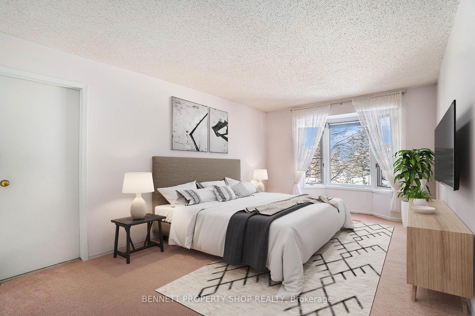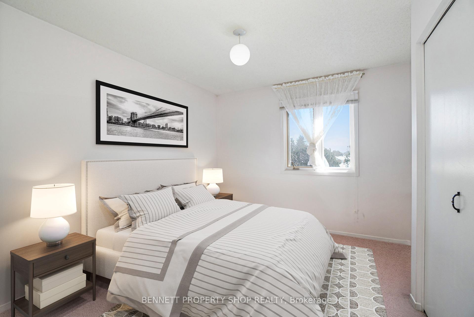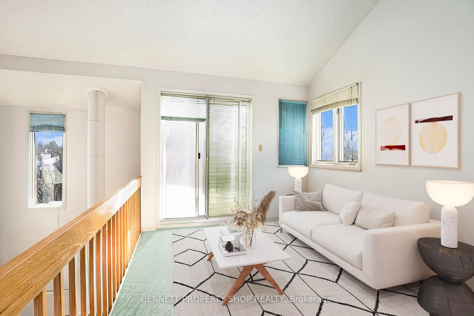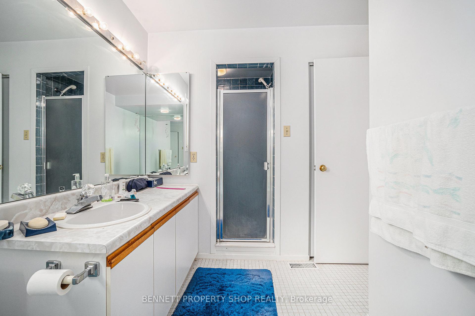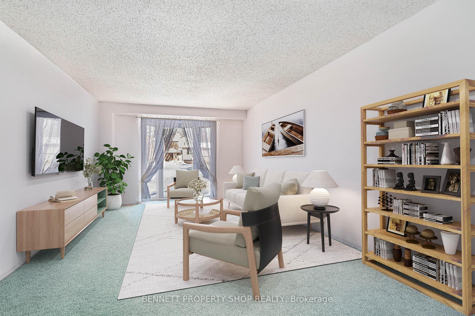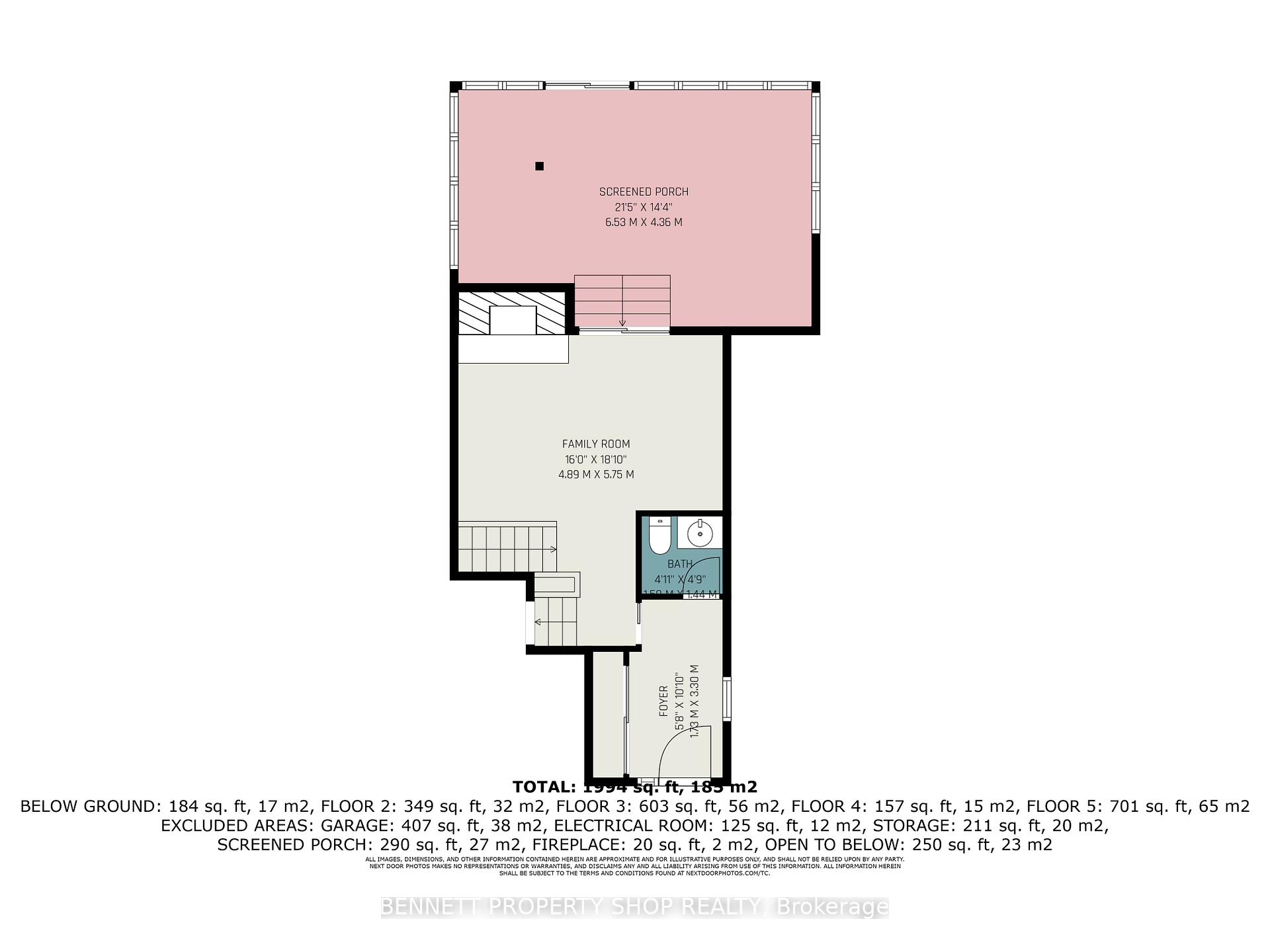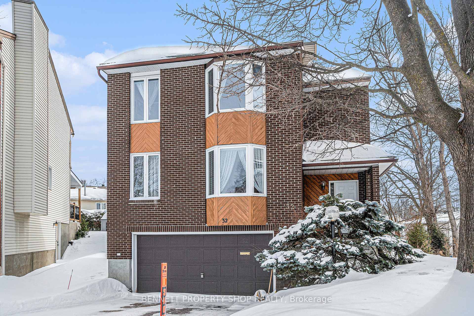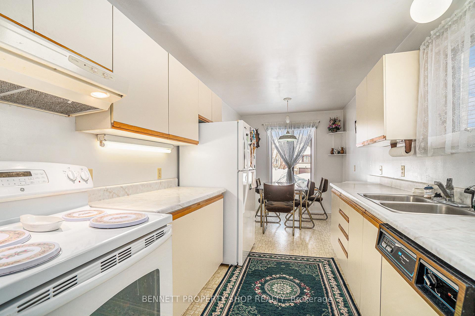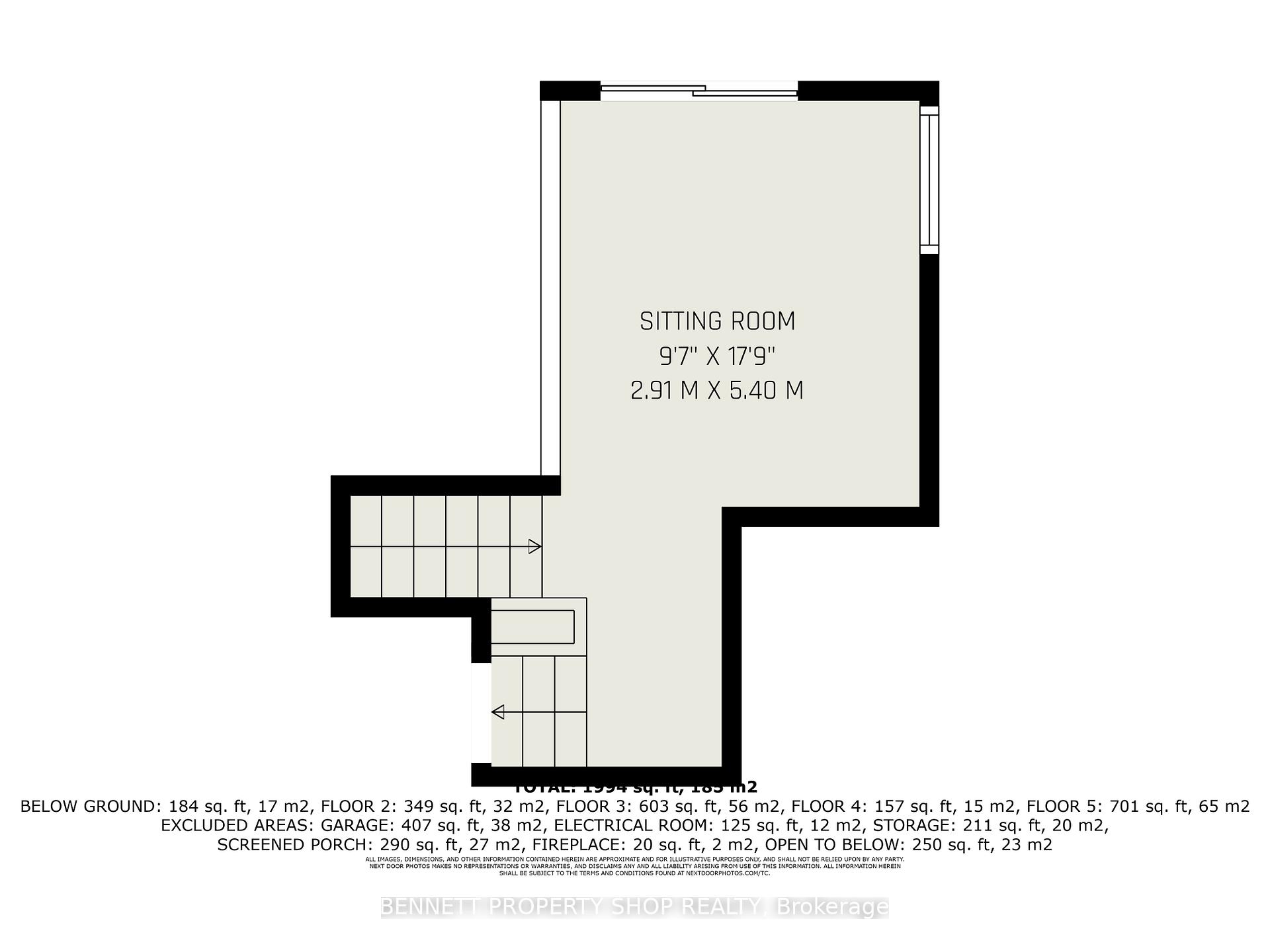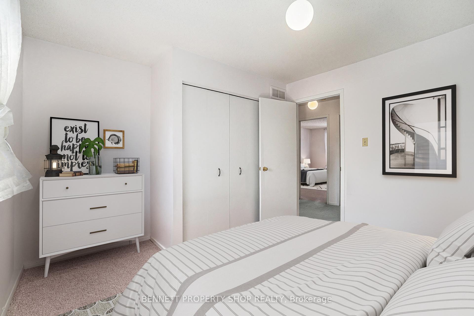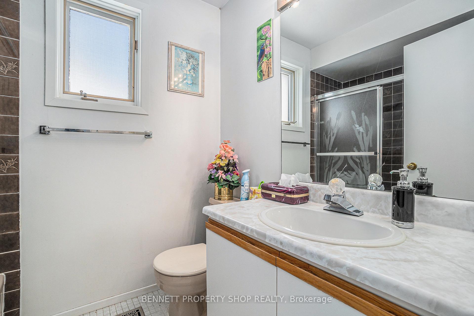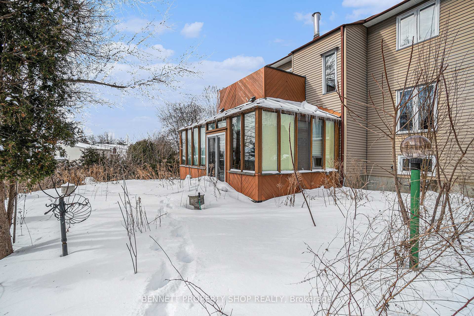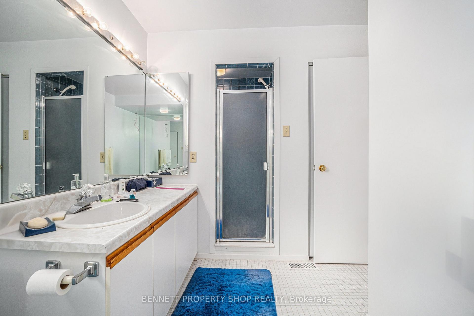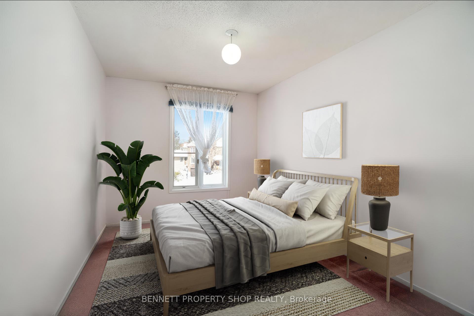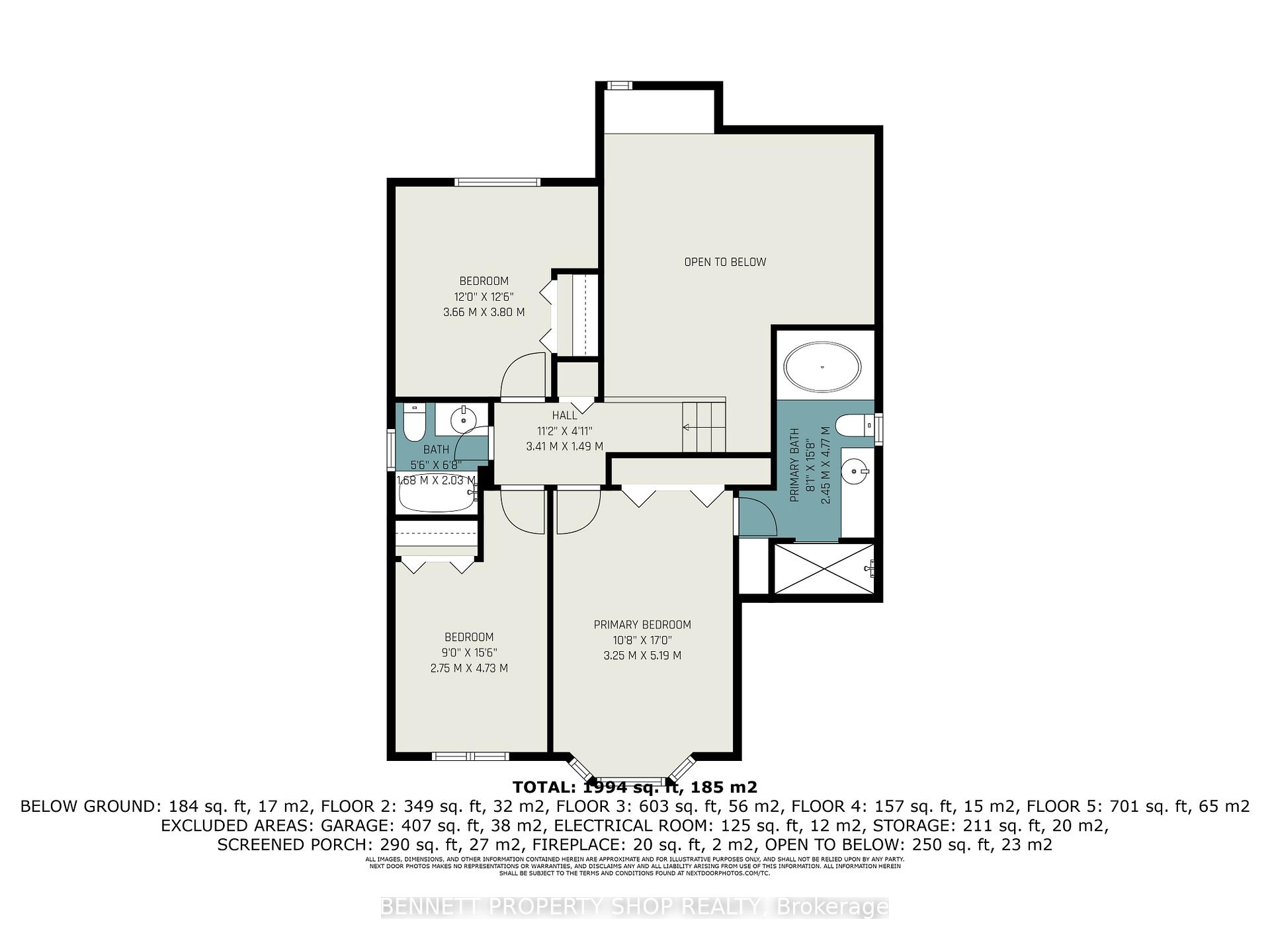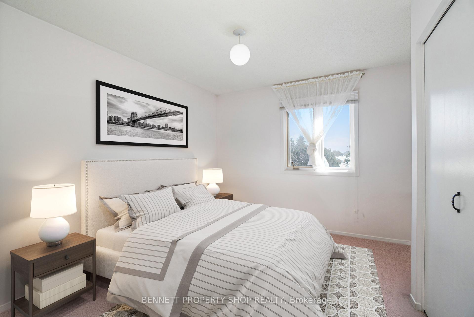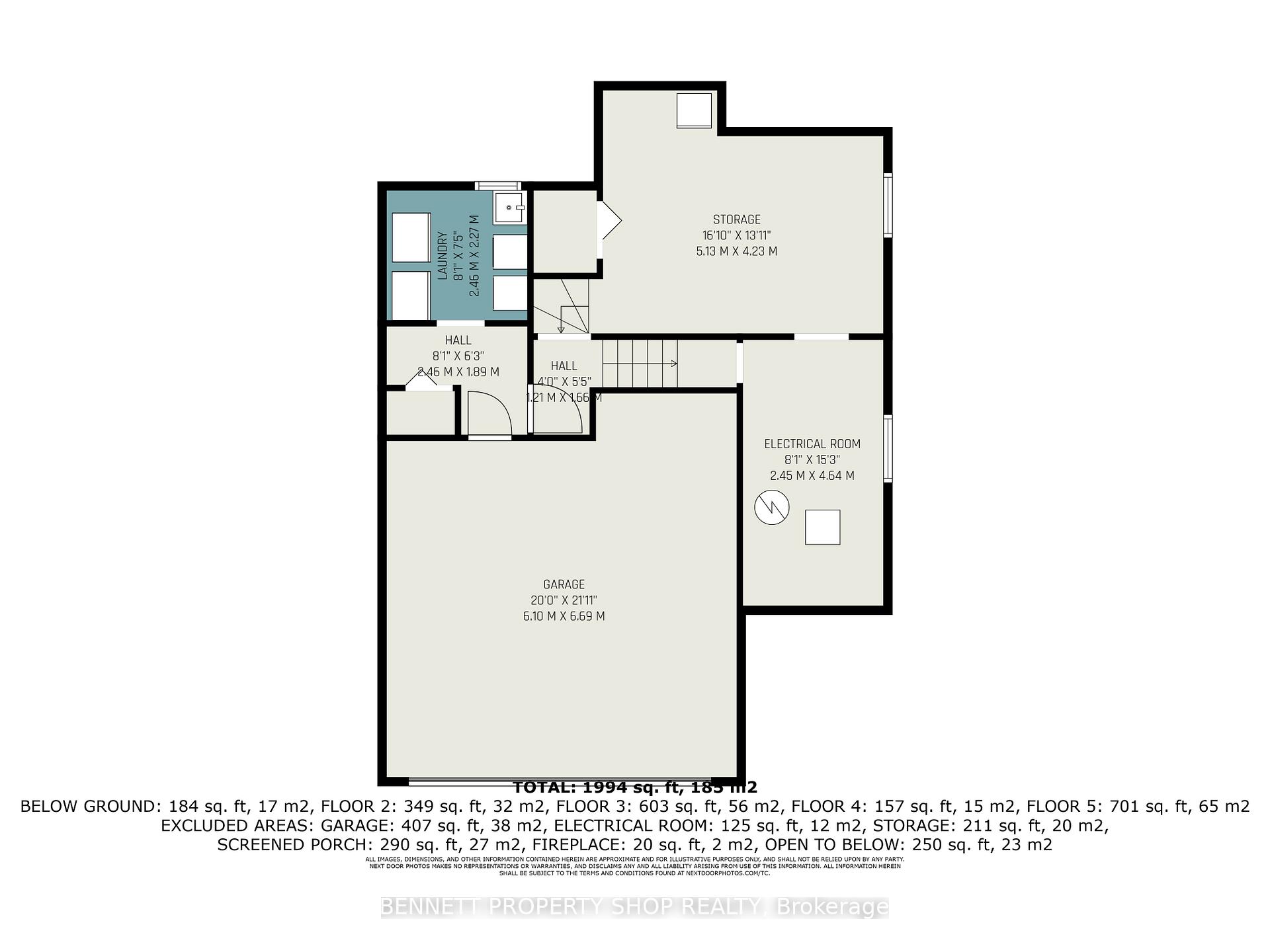$849,900
Available - For Sale
Listing ID: X12026078
32 Waterview Cour , Billings Bridge - Riverside Park and Are, K1V 0H5, Ottawa
| Charming Home in a Sought-After Crescent, Steps from Mooney's Bay! Nestled on a quiet court that rarely comes to market, this home offers an incredible opportunity in a prime location. Enjoy year-round activities at Mooney's Bay - swimming, kayaking, skiing, and more - while being minutes from Carleton University, bike paths, top schools, and the airport. Set on a spacious pie-shaped lot, the home features a bright dining and living room with a cozy wood fireplace, a 2-piece bath, and a large four-season solarium. Upstairs, the primary bedroom offers an ensuite and double closets, along with two additional bedrooms and a full bath. The lower level includes a laundry room and ample storage. The private backyard, framed by cedar hedges, features a charming covered area for outdoor enjoyment. Brimming with potential, this home is awaiting your personal touch. Don't miss this rare opportunity! All Offers received shall be presented April 1st, 2025 at 4:00PM. |
| Price | $849,900 |
| Taxes: | $6052.67 |
| Occupancy by: | Owner |
| Address: | 32 Waterview Cour , Billings Bridge - Riverside Park and Are, K1V 0H5, Ottawa |
| Acreage: | < .50 |
| Directions/Cross Streets: | Riverside Drive to Mooney's Bay place to Waterview Court |
| Rooms: | 8 |
| Bedrooms: | 3 |
| Bedrooms +: | 0 |
| Family Room: | T |
| Basement: | Full, Finished |
| Level/Floor | Room | Length(ft) | Width(ft) | Descriptions | |
| Room 1 | Ground | Foyer | 5.67 | 10.82 | |
| Room 2 | Ground | Family Ro | 16.04 | 18.27 | |
| Room 3 | Ground | Powder Ro | 5.22 | 4.72 | |
| Room 4 | Main | Dining Ro | 16.99 | 15.78 | |
| Room 5 | Main | Living Ro | 11.64 | 18.96 | |
| Room 6 | Main | Kitchen | 8.04 | 11.22 | |
| Room 7 | Main | Breakfast | 8.04 | 6.23 | |
| Room 8 | In Between | Sitting | 9.54 | 17.71 | |
| Room 9 | Second | Primary B | 10.66 | 17.02 | |
| Room 10 | Second | Bathroom | 8.04 | 15.65 | 4 Pc Ensuite |
| Room 11 | Second | Bedroom 2 | 9.02 | 15.51 | |
| Room 12 | Second | Bedroom 3 | 12 | 12.46 | |
| Room 13 | Second | Bathroom | 5.51 | 6.66 | 3 Pc Bath |
| Washroom Type | No. of Pieces | Level |
| Washroom Type 1 | 2 | Ground |
| Washroom Type 2 | 4 | Second |
| Washroom Type 3 | 3 | Second |
| Washroom Type 4 | 0 | |
| Washroom Type 5 | 0 |
| Total Area: | 0.00 |
| Approximatly Age: | 31-50 |
| Property Type: | Detached |
| Style: | 2-Storey |
| Exterior: | Brick, Brick Front |
| Garage Type: | Built-In |
| (Parking/)Drive: | Private |
| Drive Parking Spaces: | 4 |
| Park #1 | |
| Parking Type: | Private |
| Park #2 | |
| Parking Type: | Private |
| Pool: | None |
| Approximatly Age: | 31-50 |
| Property Features: | Beach, Cul de Sac/Dead En |
| CAC Included: | N |
| Water Included: | N |
| Cabel TV Included: | N |
| Common Elements Included: | N |
| Heat Included: | N |
| Parking Included: | N |
| Condo Tax Included: | N |
| Building Insurance Included: | N |
| Fireplace/Stove: | Y |
| Heat Type: | Forced Air |
| Central Air Conditioning: | Central Air |
| Central Vac: | N |
| Laundry Level: | Syste |
| Ensuite Laundry: | F |
| Elevator Lift: | False |
| Sewers: | Sewer |
| Utilities-Cable: | A |
| Utilities-Hydro: | Y |
$
%
Years
This calculator is for demonstration purposes only. Always consult a professional
financial advisor before making personal financial decisions.
| Although the information displayed is believed to be accurate, no warranties or representations are made of any kind. |
| BENNETT PROPERTY SHOP REALTY |
|
|

Valeria Zhibareva
Broker
Dir:
905-599-8574
Bus:
905-855-2200
Fax:
905-855-2201
| Book Showing | Email a Friend |
Jump To:
At a Glance:
| Type: | Freehold - Detached |
| Area: | Ottawa |
| Municipality: | Billings Bridge - Riverside Park and Are |
| Neighbourhood: | 4604 - Mooneys Bay/Riverside Park |
| Style: | 2-Storey |
| Approximate Age: | 31-50 |
| Tax: | $6,052.67 |
| Beds: | 3 |
| Baths: | 3 |
| Fireplace: | Y |
| Pool: | None |
Locatin Map:
Payment Calculator:

