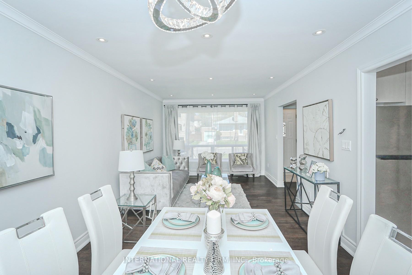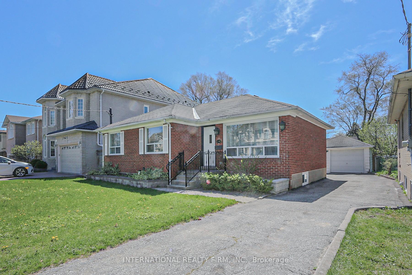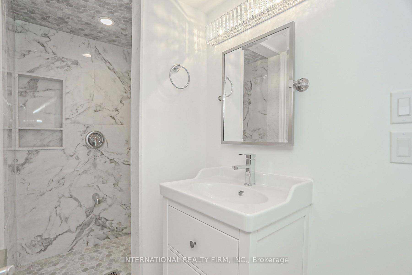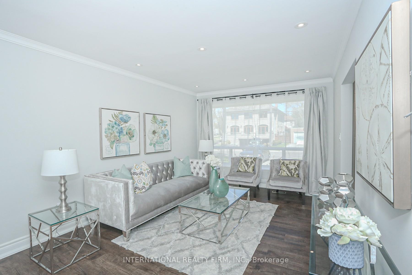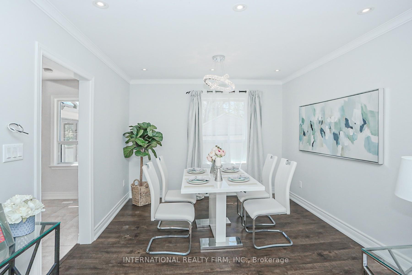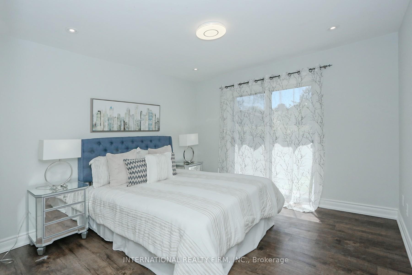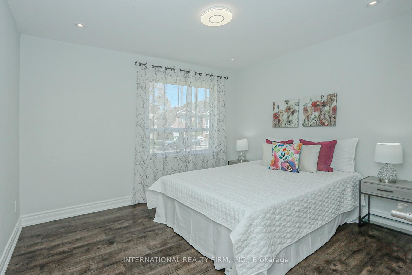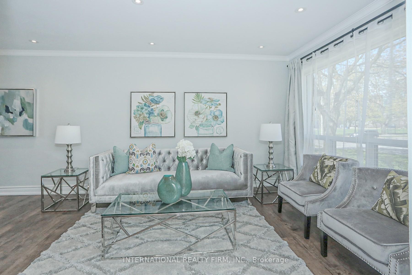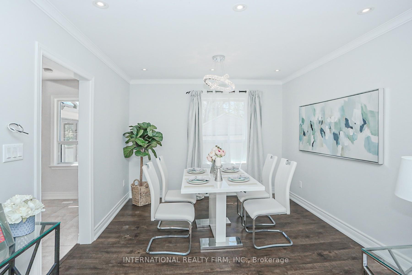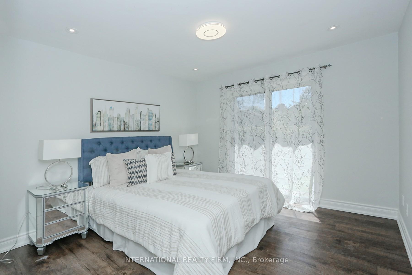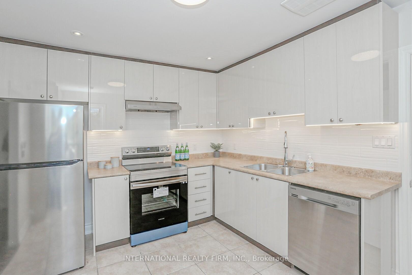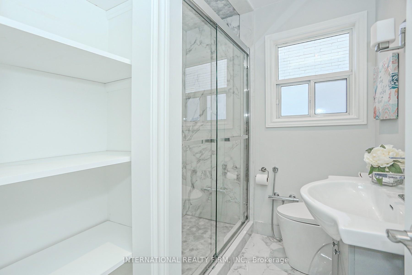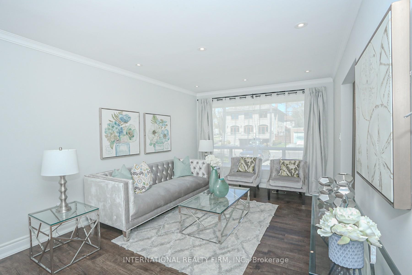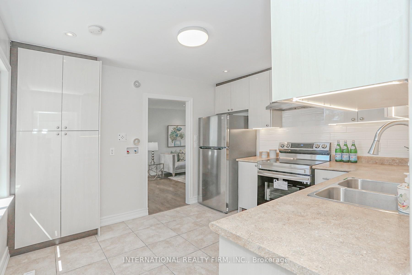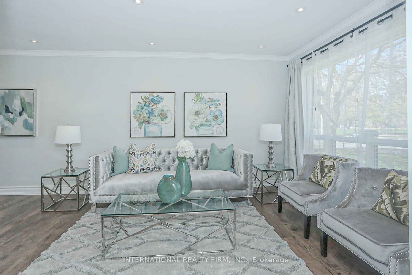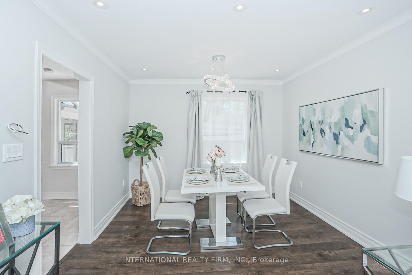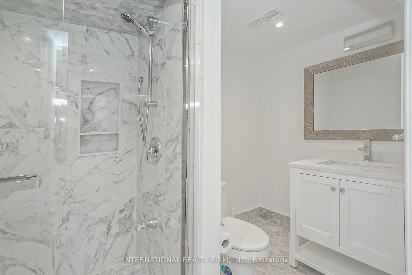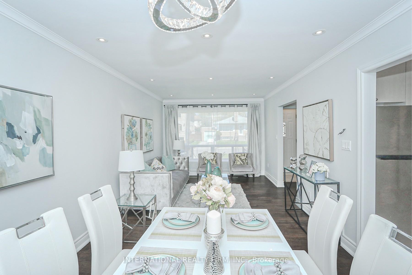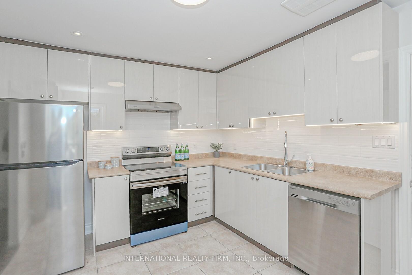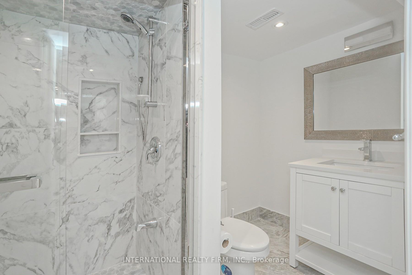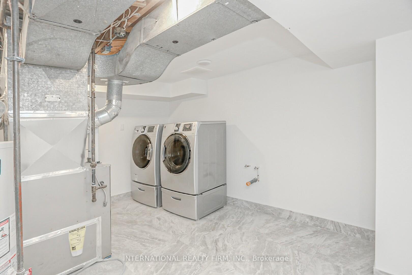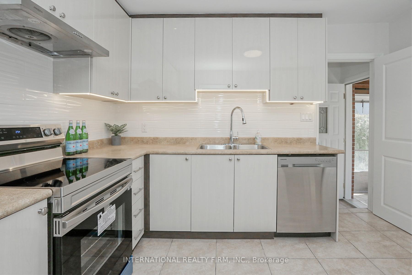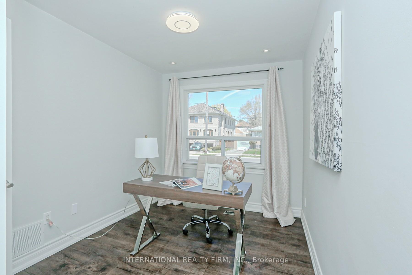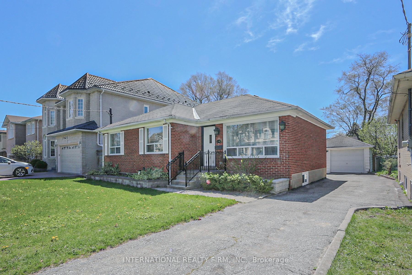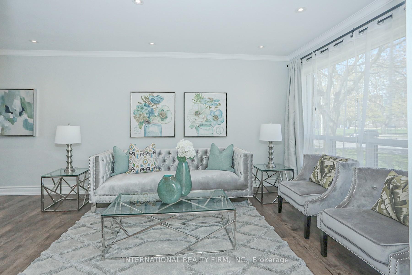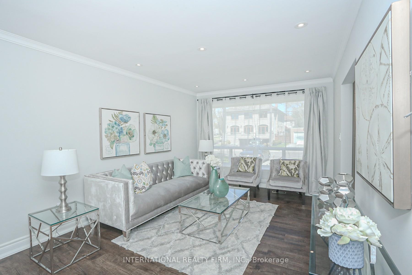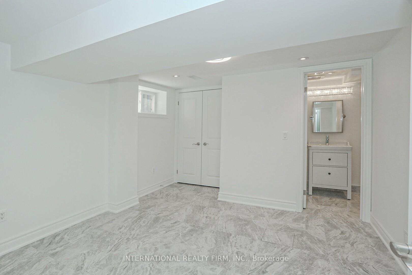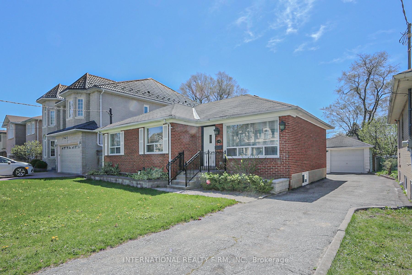$2,180,000
Available - For Sale
Listing ID: C11995171
129 Mckee Aven South , Toronto, M2N 4C5, Toronto
| Location, Location, Close to Yonge Street, North York Subway Station, Shops, Restaurants, Library, Famous Schools (Earl Haig Secondary School & McKee Public School), North York General Hospital, 401 & 404 High Ways, Fully Renovated, New Water Pipes, New Electrical Wiring and New Electrical Panel, Full Renovated Three Bathrooms, New Furnace, New Interior Doors, New Paint, Laundry, Separate side entrance. Basement Apartment With Two separate Units. A magnificent rental income property.(potential to 8000 rent) |
| Price | $2,180,000 |
| Taxes: | $10242.90 |
| Assessment Year: | 2024 |
| Occupancy by: | Tenant |
| Address: | 129 Mckee Aven South , Toronto, M2N 4C5, Toronto |
| Directions/Cross Streets: | Yong/Finch |
| Rooms: | 7 |
| Rooms +: | 4 |
| Bedrooms: | 3 |
| Bedrooms +: | 2 |
| Family Room: | T |
| Basement: | Walk-Up |
| Level/Floor | Room | Length(ft) | Width(ft) | Descriptions | |
| Room 1 | Main | Living Ro | 22.96 | 10.82 | Combined w/Dining, Window, Pot Lights |
| Room 2 | Main | Dining Ro | 22.96 | 10.82 | Combined w/Living, Window, Pot Lights |
| Room 3 | Main | Kitchen | 11.81 | 10.5 | Porcelain Floor, Pot Lights, Window |
| Room 4 | Main | Primary B | 13.12 | 10.82 | Closet, Pot Lights, Large Window |
| Room 5 | Main | Bedroom 2 | 11.15 | 10.82 | Closet, Pot Lights, W/O To Deck |
| Room 6 | Main | Bedroom 3 | 13.12 | 7.87 | Closet, Pot Lights |
| Room 7 | Basement | Bedroom 4 | 24.93 | 9.18 | Porcelain Floor, Pot Lights |
| Room 8 | Basement | Bedroom 5 | 11.81 | 10.82 | Porcelain Floor, Pot Lights |
| Room 9 | Basement | Kitchen | 11.81 | 7.87 | Porcelain Floor, Pot Lights |
| Room 10 | Basement | Kitchen | 9.84 | 8.86 | Porcelain Floor, Pot Lights |
| Room 11 |
| Washroom Type | No. of Pieces | Level |
| Washroom Type 1 | 3 | Main |
| Washroom Type 2 | 3 | Basement |
| Washroom Type 3 | 3 | Basement |
| Washroom Type 4 | 0 | |
| Washroom Type 5 | 0 |
| Total Area: | 0.00 |
| Property Type: | Detached |
| Style: | Bungalow |
| Exterior: | Brick |
| Garage Type: | Detached |
| (Parking/)Drive: | Private, F |
| Drive Parking Spaces: | 4 |
| Park #1 | |
| Parking Type: | Private, F |
| Park #2 | |
| Parking Type: | Private |
| Park #3 | |
| Parking Type: | Front Yard |
| Pool: | None |
| Approximatly Square Footage: | 1100-1500 |
| CAC Included: | N |
| Water Included: | N |
| Cabel TV Included: | N |
| Common Elements Included: | N |
| Heat Included: | N |
| Parking Included: | N |
| Condo Tax Included: | N |
| Building Insurance Included: | N |
| Fireplace/Stove: | N |
| Heat Type: | Forced Air |
| Central Air Conditioning: | Central Air |
| Central Vac: | N |
| Laundry Level: | Syste |
| Ensuite Laundry: | F |
| Elevator Lift: | False |
| Sewers: | Sewer |
| Utilities-Hydro: | Y |
$
%
Years
This calculator is for demonstration purposes only. Always consult a professional
financial advisor before making personal financial decisions.
| Although the information displayed is believed to be accurate, no warranties or representations are made of any kind. |
| INTERNATIONAL REALTY FIRM, INC. |
|
|

Valeria Zhibareva
Broker
Dir:
905-599-8574
Bus:
905-855-2200
Fax:
905-855-2201
| Book Showing | Email a Friend |
Jump To:
At a Glance:
| Type: | Freehold - Detached |
| Area: | Toronto |
| Municipality: | Toronto C14 |
| Neighbourhood: | Willowdale East |
| Style: | Bungalow |
| Tax: | $10,242.9 |
| Beds: | 3+2 |
| Baths: | 3 |
| Fireplace: | N |
| Pool: | None |
Locatin Map:
Payment Calculator:

