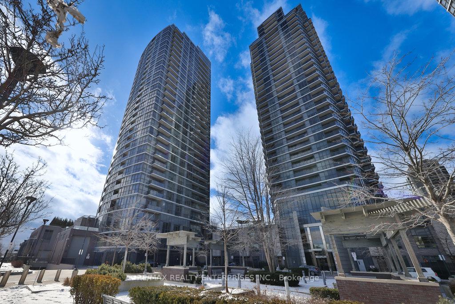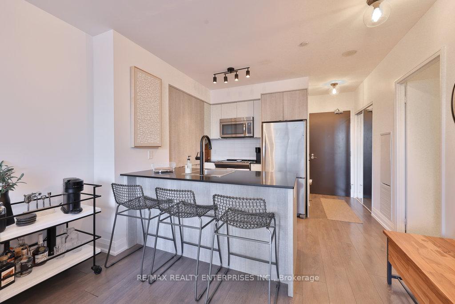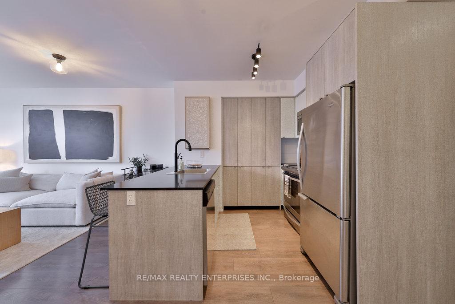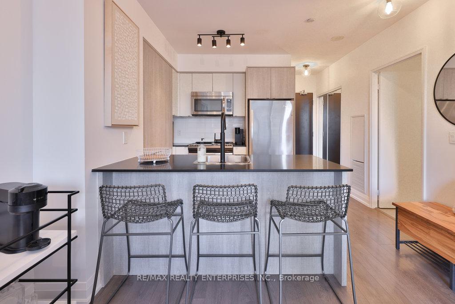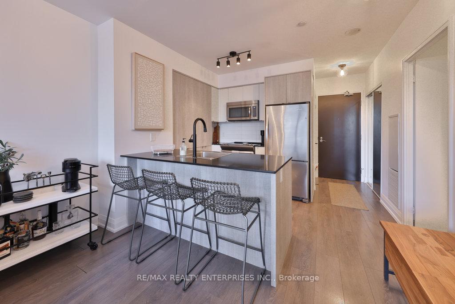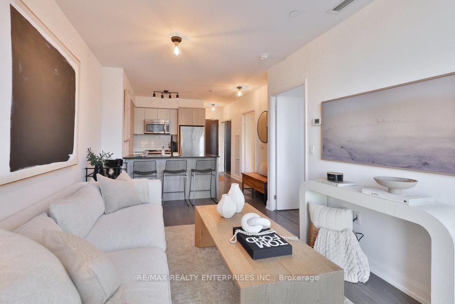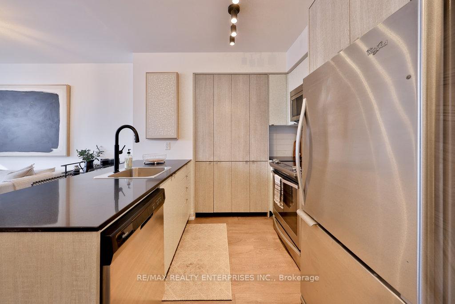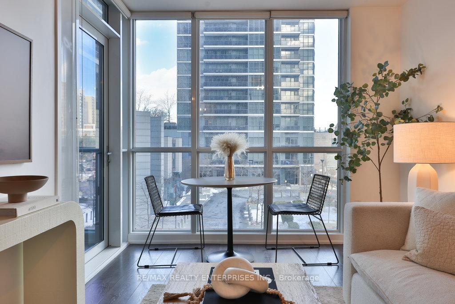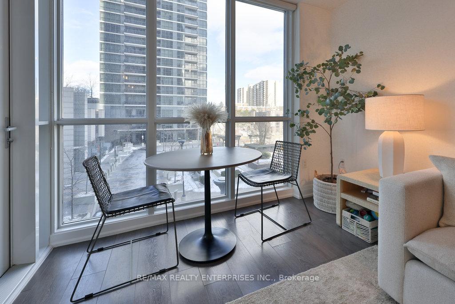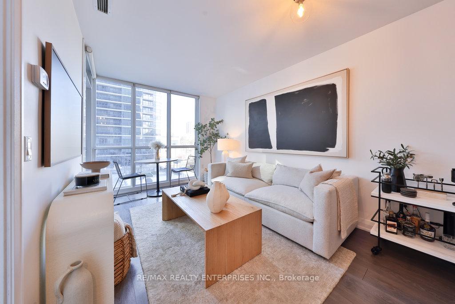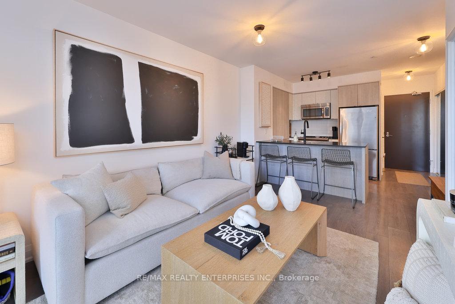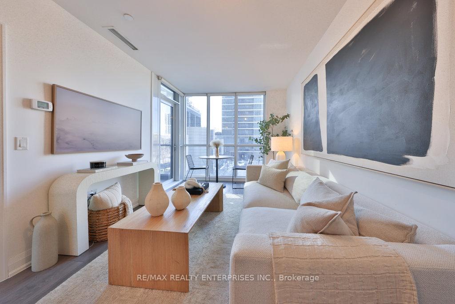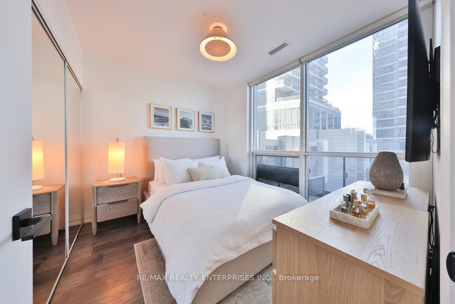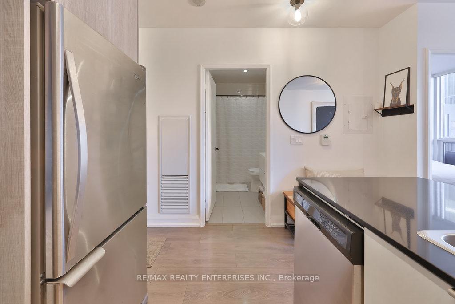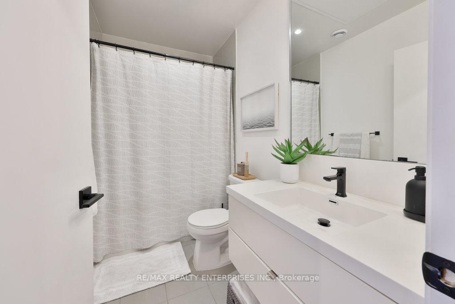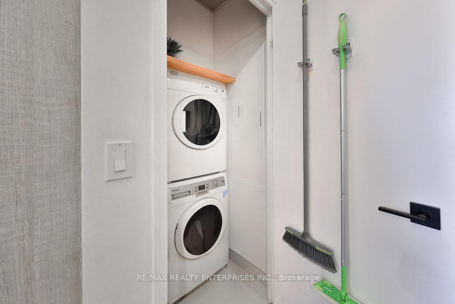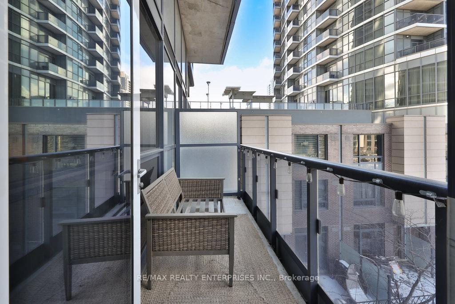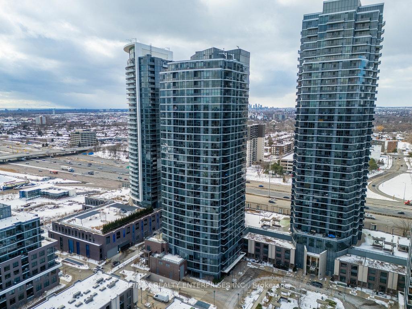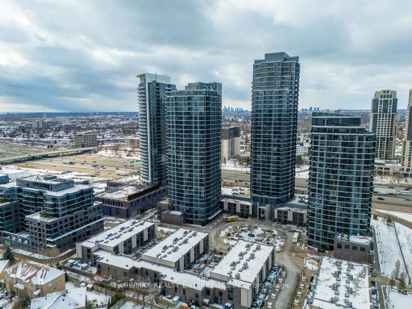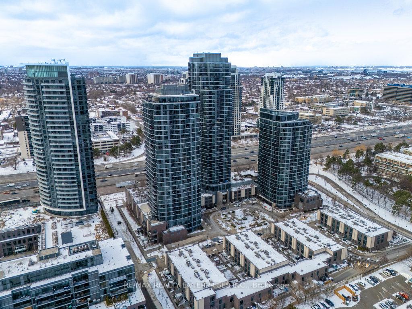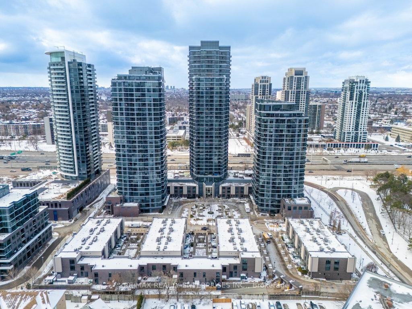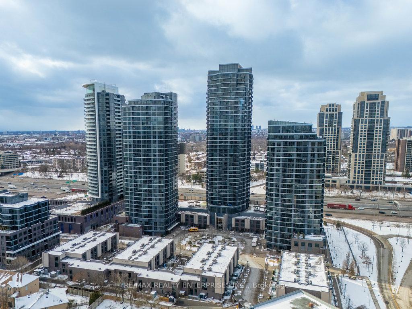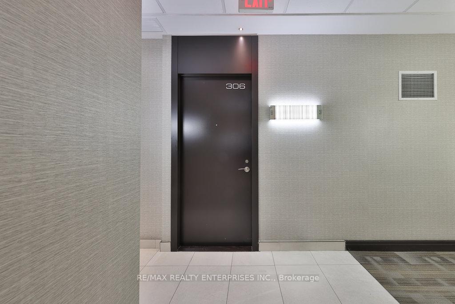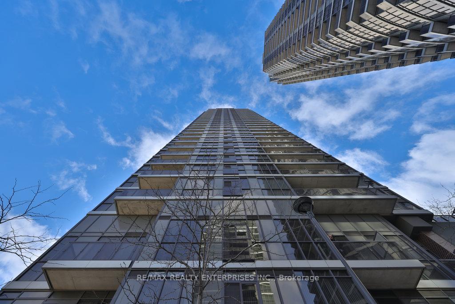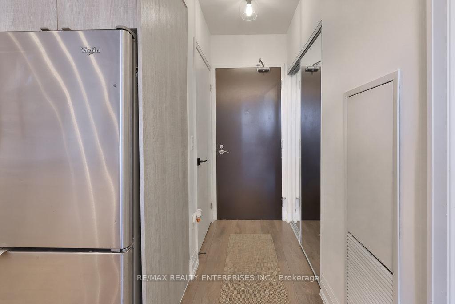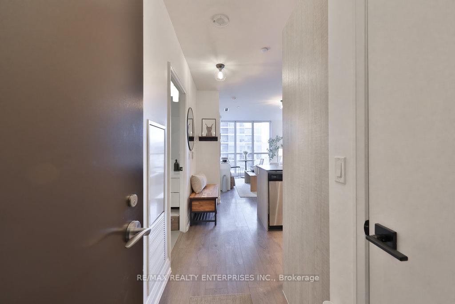$489,800
Available - For Sale
Listing ID: W12044152
9 Valhalla Inn Road , Toronto, M9B 1S9, Toronto
| This Beautifully Appointed 1-Bedroom, 1-Bathroom Condo Offers A Perfect Blend Of Style, Space, And Convenience. With Soaring 9-Foot Ceilings And Expansive Floor-To-Ceiling Windows, The Open-Concept Living Area Is Flooded With Natural Light, Creating A Bright And Welcoming Atmosphere. Step Out Onto A 50 Sq.Ft Open Balcony With Serene Garden Views, Ideal For Relaxing Or Enjoying The Outdoors.The Kitchen Is A True Highlight, Featuring An Impressive Breakfast Peninsula Thats Perfect For Casual Meals Or Entertaining, Along With Ample Storage To Keep Everything Neat And Organized. Sleek, Wide-Plank Flooring Flows Seamlessly Throughout, Enhancing The Modern, Model-Like Feel Of The Space. Located In A Prime Etobicoke Neighborhood, This Condo Offers Unbeatable Convenience. Just Minutes From Kipling GO Station, With Quick Access To Major Highways (401 & Gardiner Expressway), Sherway Gardens Mall, Restaurants, Parks, And Much More! |
| Price | $489,800 |
| Taxes: | $1680.93 |
| Occupancy by: | Owner |
| Address: | 9 Valhalla Inn Road , Toronto, M9B 1S9, Toronto |
| Postal Code: | M9B 1S9 |
| Province/State: | Toronto |
| Directions/Cross Streets: | Burnhamthorpe Rd /The East Mall |
| Level/Floor | Room | Length(ft) | Width(ft) | Descriptions | |
| Room 1 | Flat | Living Ro | 17.58 | 10 | W/O To Balcony, Open Concept, Laminate |
| Room 2 | Flat | Kitchen | 8 | 8 | Breakfast Bar, Stainless Steel Appl, Quartz Counter |
| Room 3 | Flat | Primary B | 10.17 | 9.74 | Double Closet, Laminate, Window Floor to Ceil |
| Washroom Type | No. of Pieces | Level |
| Washroom Type 1 | 4 | Flat |
| Washroom Type 2 | 0 | |
| Washroom Type 3 | 0 | |
| Washroom Type 4 | 0 | |
| Washroom Type 5 | 0 |
| Total Area: | 0.00 |
| Approximatly Age: | 6-10 |
| Sprinklers: | Secu |
| Washrooms: | 1 |
| Heat Type: | Forced Air |
| Central Air Conditioning: | Central Air |
$
%
Years
This calculator is for demonstration purposes only. Always consult a professional
financial advisor before making personal financial decisions.
| Although the information displayed is believed to be accurate, no warranties or representations are made of any kind. |
| RE/MAX REALTY ENTERPRISES INC. |
|
|

Valeria Zhibareva
Broker
Dir:
905-599-8574
Bus:
905-855-2200
Fax:
905-855-2201
| Virtual Tour | Book Showing | Email a Friend |
Jump To:
At a Glance:
| Type: | Com - Condo Apartment |
| Area: | Toronto |
| Municipality: | Toronto W08 |
| Neighbourhood: | Islington-City Centre West |
| Style: | Apartment |
| Approximate Age: | 6-10 |
| Tax: | $1,680.93 |
| Maintenance Fee: | $469.08 |
| Beds: | 1 |
| Baths: | 1 |
| Fireplace: | N |
Locatin Map:
Payment Calculator:

