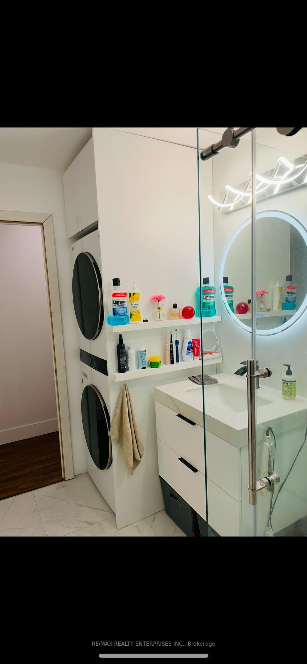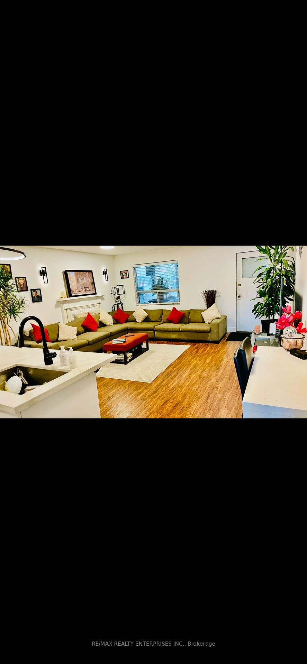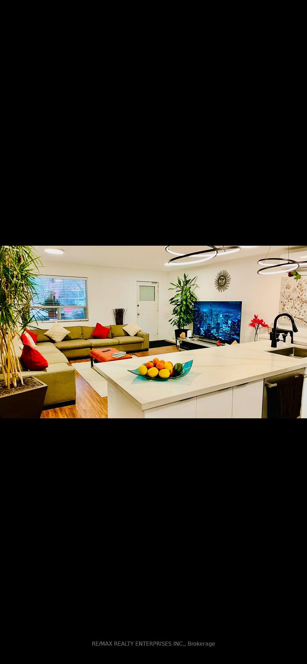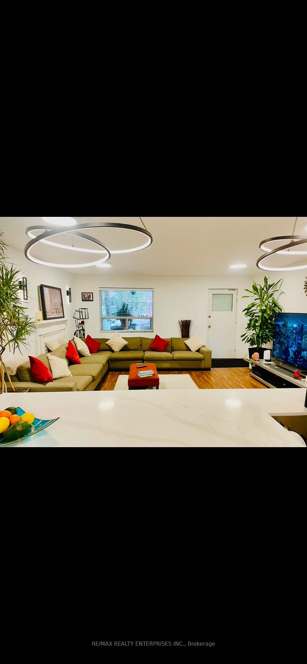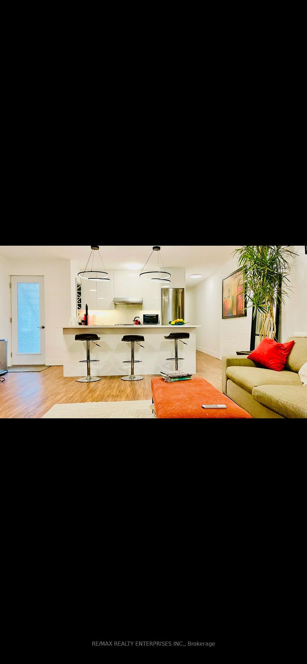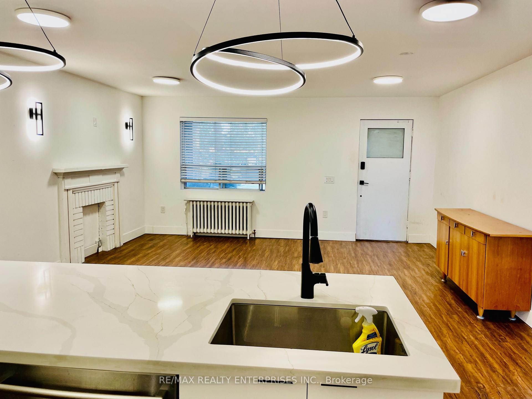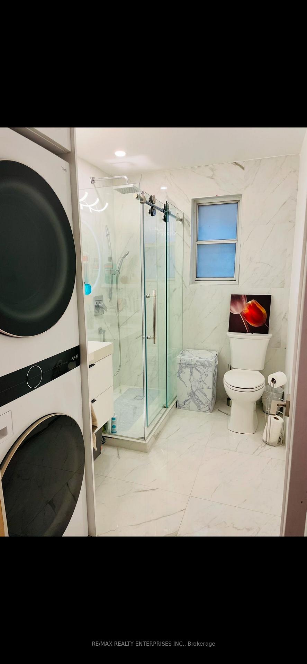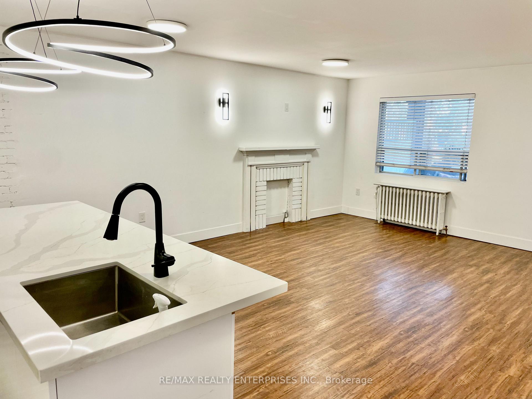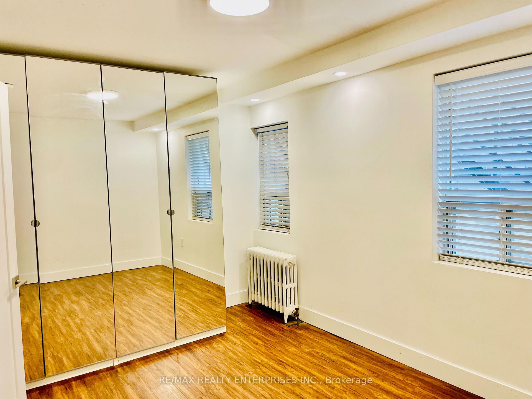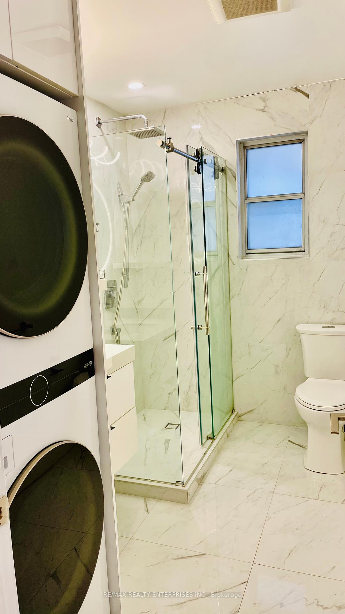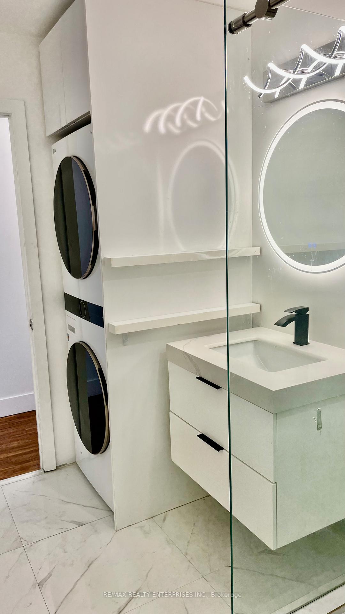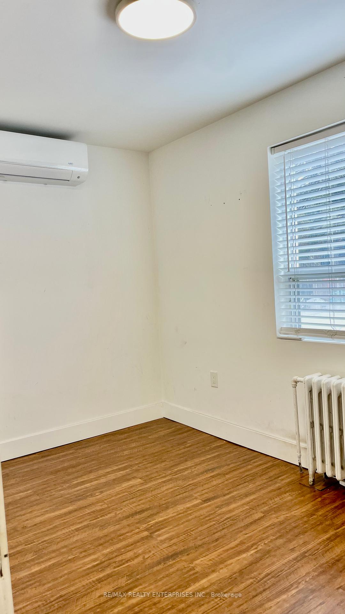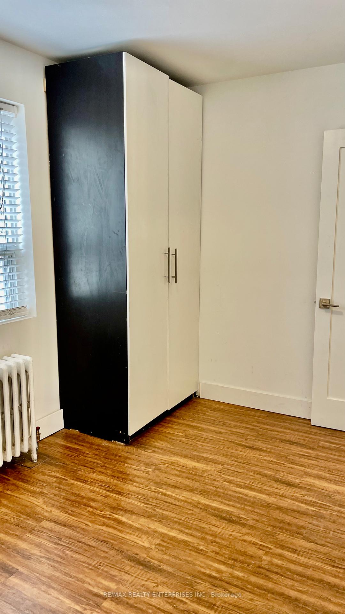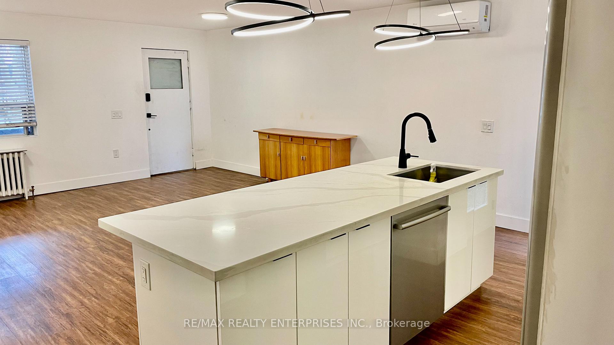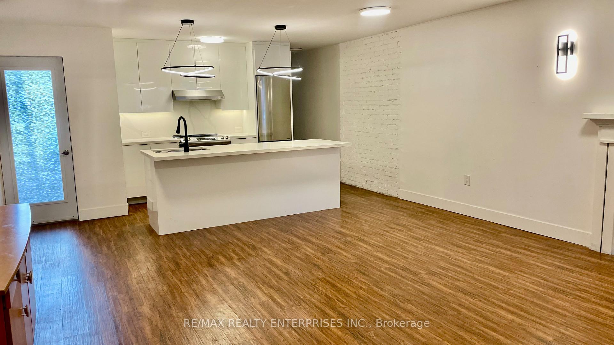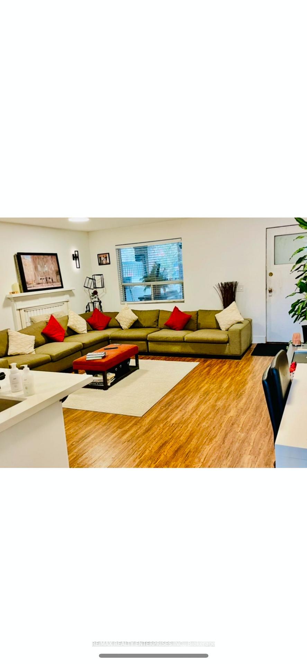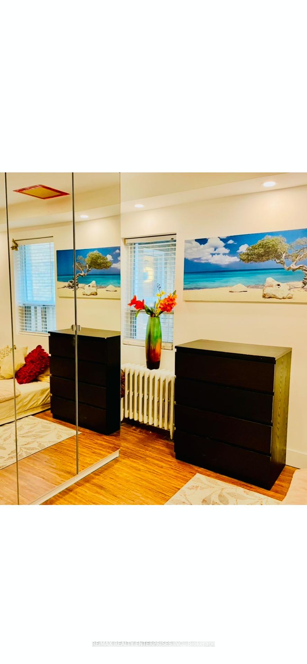$2,800
Available - For Rent
Listing ID: W12046209
257 High Park Aven , Toronto, M6P 2S5, Toronto
| Rent Control Building. Discover this beautiful newly renovated 900 sqft 2 bedroom, 1 bathroom located on the picturesque tree linked High Park Ave. Bright and spacious, this gorgeous residence features generously sized rooms with stunning floor and unique lighting features throughout. The chefs kitchen is a culinary dream with an 8ft quartz island perfect for meal prep and entertainment. The bathroom show cases marble looking times and stylish finishes. Complimented by the added convenience of an ensuite laundry. 2 private entrances, parking extra, outdoor space, this plase has it all. Bike path and 2 bus routes right at your door step, as well as the iconic High Park (just a 10 minute walk to the park and subway) and the Junction's primer shops. Cafes and restaurants just minutes away. This location truly offers the best of city living. No smoking and no dogs preferred. Perfect for professional couple. Available now. |
| Price | $2,800 |
| Taxes: | $0.00 |
| Rental Application Required: | T |
| Deposit Required: | True |
| Credit Check: | T |
| Employment Letter | T |
| References Required: | T |
| Occupancy by: | Vacant |
| Address: | 257 High Park Aven , Toronto, M6P 2S5, Toronto |
| Directions/Cross Streets: | High Park & Annette |
| Rooms: | 5 |
| Bedrooms: | 2 |
| Bedrooms +: | 0 |
| Family Room: | F |
| Basement: | None |
| Furnished: | Unfu |
| Level/Floor | Room | Length(ft) | Width(ft) | Descriptions | |
| Room 1 | Main | Living Ro | 36.05 | 55.73 | Laminate, Window, Open Concept |
| Room 2 | Main | Dining Ro | 36.05 | 55.73 | Laminate, Combined w/Living, Open Concept |
| Room 3 | Main | Kitchen | 43.36 | 15.48 | Laminate, Modern Kitchen, Open Concept |
| Room 4 | Main | Primary B | 29.49 | 41.75 | Laminate, Window, Closet |
| Room 5 | Main | Bedroom | 30.01 | 44.77 | Laminate, Window, Closet |
| Washroom Type | No. of Pieces | Level |
| Washroom Type 1 | 3 | |
| Washroom Type 2 | 0 | |
| Washroom Type 3 | 0 | |
| Washroom Type 4 | 0 | |
| Washroom Type 5 | 0 |
| Total Area: | 0.00 |
| Property Type: | Detached |
| Style: | 2-Storey |
| Exterior: | Brick |
| Garage Type: | None |
| (Parking/)Drive: | None |
| Drive Parking Spaces: | 1 |
| Park #1 | |
| Parking Type: | None |
| Park #2 | |
| Parking Type: | None |
| Pool: | None |
| Private Entrance: | T |
| Laundry Access: | Ensuite |
| Approximatly Square Footage: | 700-1100 |
| CAC Included: | N |
| Water Included: | Y |
| Cabel TV Included: | N |
| Common Elements Included: | N |
| Heat Included: | Y |
| Parking Included: | Y |
| Condo Tax Included: | N |
| Building Insurance Included: | N |
| Fireplace/Stove: | N |
| Heat Type: | Water |
| Central Air Conditioning: | Wall Unit(s |
| Central Vac: | N |
| Laundry Level: | Syste |
| Ensuite Laundry: | F |
| Sewers: | Sewer |
| Although the information displayed is believed to be accurate, no warranties or representations are made of any kind. |
| RE/MAX REALTY ENTERPRISES INC. |
|
|

Valeria Zhibareva
Broker
Dir:
905-599-8574
Bus:
905-855-2200
Fax:
905-855-2201
| Book Showing | Email a Friend |
Jump To:
At a Glance:
| Type: | Freehold - Detached |
| Area: | Toronto |
| Municipality: | Toronto W02 |
| Neighbourhood: | Junction Area |
| Style: | 2-Storey |
| Beds: | 2 |
| Baths: | 1 |
| Fireplace: | N |
| Pool: | None |
Locatin Map:

