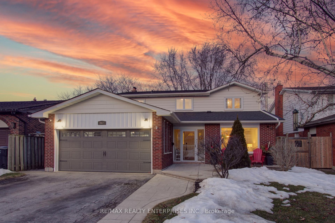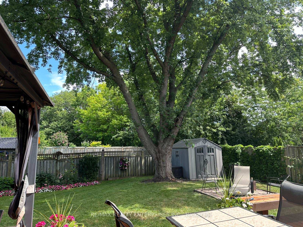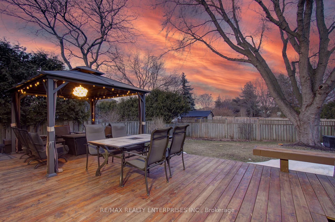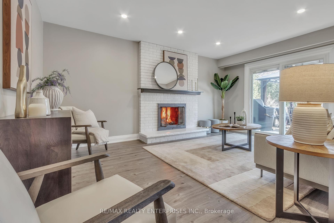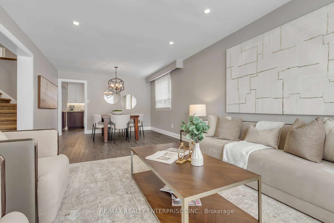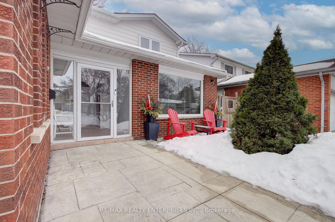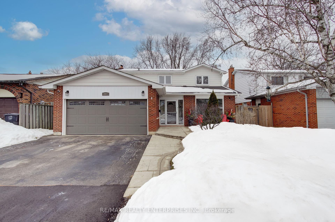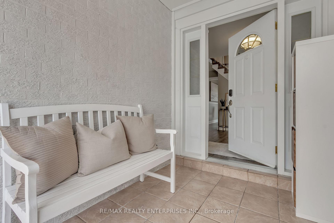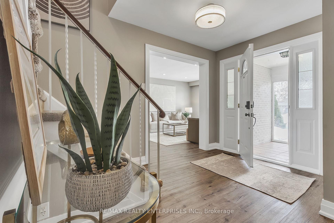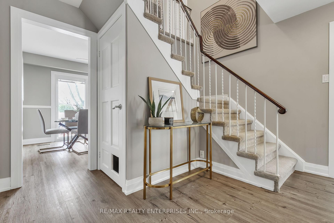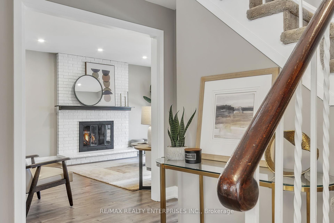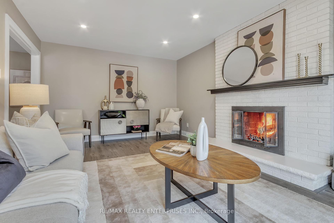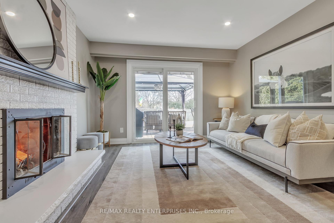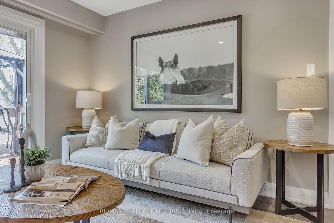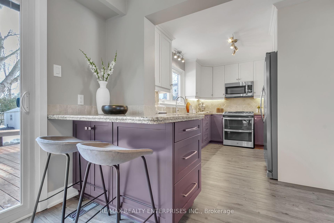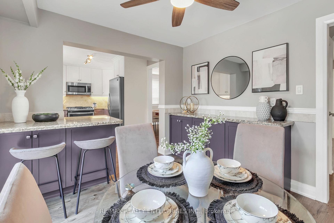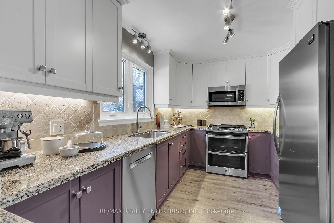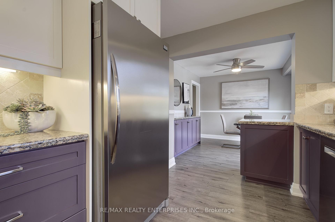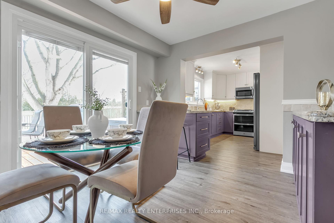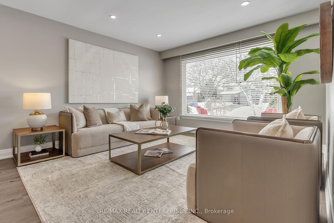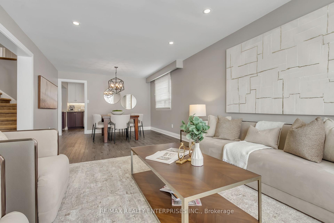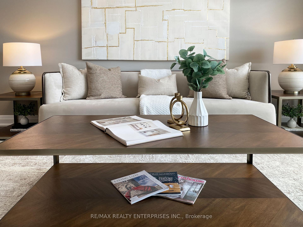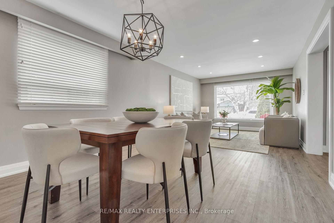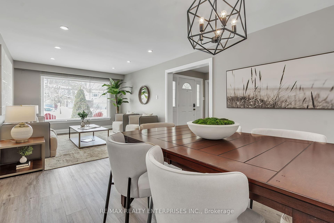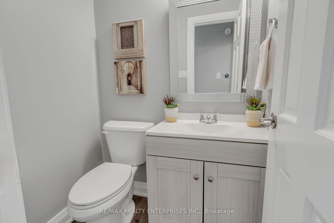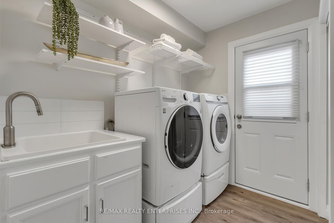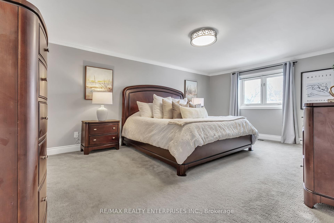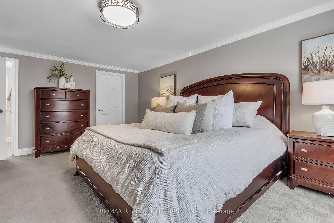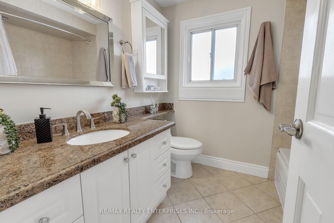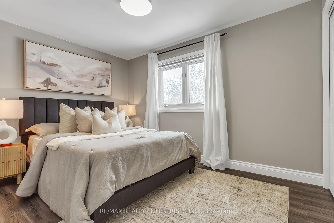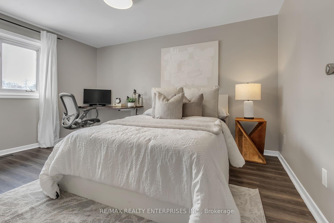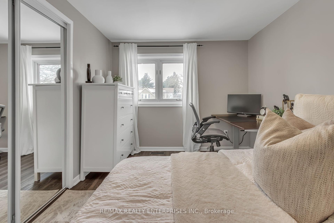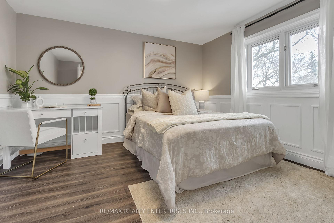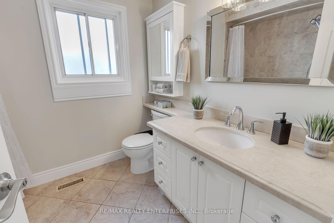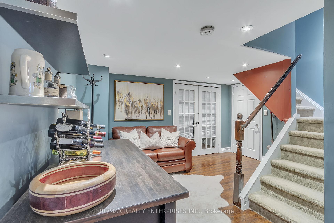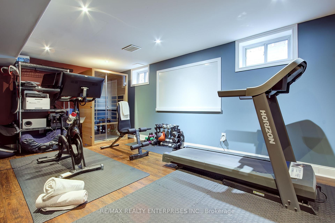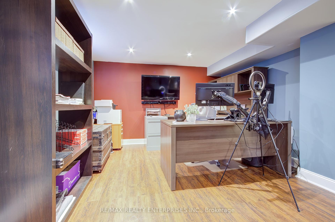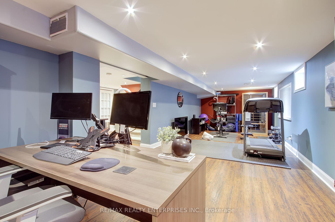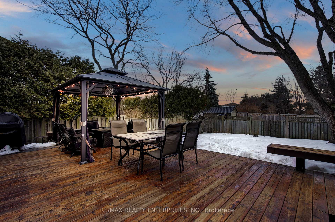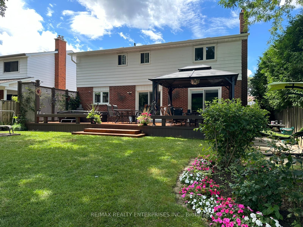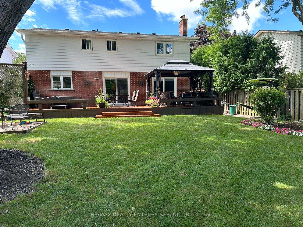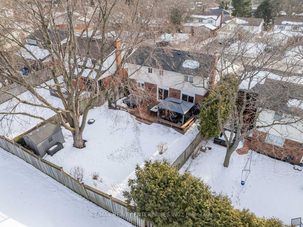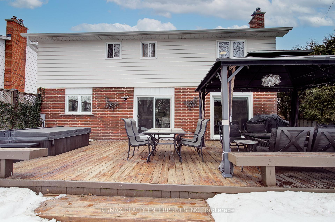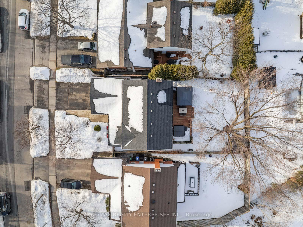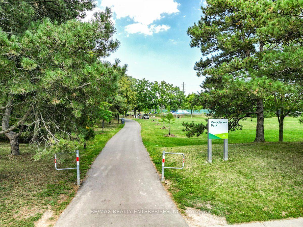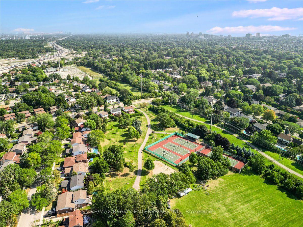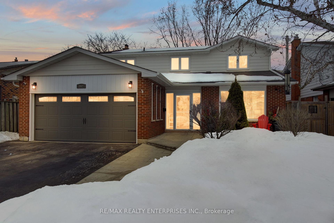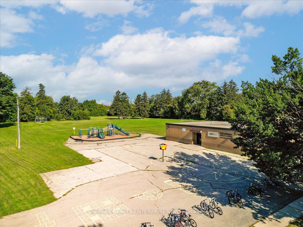$1,729,800
Available - For Sale
Listing ID: W12043008
862 Kowal Driv , Mississauga, L5H 3T4, Peel
| Location, location! In the heart of the sought-after Lorne Park neighbourhood, this stunning2-storey brick home blends timeless charm with modern luxury. With tree-lined streets,top-rated schools, and scenic parks just steps away, this residence offers the perfect balanceof tranquility and convenience. With 4 bedroom, 3 bathrooms, over 2,100 sq. ft. of thoughtfullydesigned living space plus a finished lower level, the home seamlessly combines sophisticatedentertaining spaces with cozy family retreats. The formal living and dining rooms are brightand inviting, with pot lighting, picture window, and an effortless flow for entertaining. Thegourmet kitchen boasts granite countertops, built-in buffet, breakfast bar, and stainless steelappliances. A breakfast nook overlooks the private backyard, with sliding doors leading to theback deck perfect for dining alfresco. The large family room features a central rusticwood-burning brick fireplace and direct backyard access, seamlessly connecting indoor andoutdoor living. A main-floor laundry room with side entrance and a stylish powder room addconvenience. Upstairs, the primary suite is a true sanctuary, complete with a walk-in closetand a spa-inspired 4 piece ensuite. Three additional bright bedrooms with laminate floors offergenerous space, serviced by an updated four-piece bathroom. The finished lower level extendsthe homes living space with a versatile recreation area, perfect for movie nights, a playroom,home office or gym, plus ample storage. Outside, the private backyard oasis is framed by maturetrees and lush greenery, featuring a hot tub, pergola, and an expansive deck for entertainingand lounging. With a double-car garage and a prime location near Port Credit Village withboutique shopping, fine dining, and waterfront trails, this home is a rare gem that embodiessophistication, warmth, and classic appeal. |
| Price | $1,729,800 |
| Taxes: | $8444.00 |
| Occupancy by: | Owner |
| Address: | 862 Kowal Driv , Mississauga, L5H 3T4, Peel |
| Directions/Cross Streets: | South Sheridan Way & Gallant Dr |
| Rooms: | 9 |
| Rooms +: | 1 |
| Bedrooms: | 4 |
| Bedrooms +: | 0 |
| Family Room: | T |
| Basement: | Finished |
| Level/Floor | Room | Length(ft) | Width(ft) | Descriptions | |
| Room 1 | Main | Living Ro | 25.32 | 12.3 | Combined w/Dining, Pot Lights, Picture Window |
| Room 2 | Main | Dining Ro | 25.32 | 12.3 | Combined w/Living, Vinyl Floor, Window |
| Room 3 | Main | Kitchen | 12.3 | 8.89 | Breakfast Area, W/O To Deck, Stainless Steel Appl |
| Room 4 | Main | Family Ro | 17.06 | 11.78 | Fireplace, W/O To Deck, Vinyl Floor |
| Room 5 | Main | Laundry | 8 | 7.97 | Walk-Out, Double Closet, Vinyl Floor |
| Room 6 | Second | Primary B | 18.83 | 12.86 | Walk-In Closet(s), 4 Pc Ensuite, Crown Moulding |
| Room 7 | Second | Bedroom 2 | 12.23 | 10.89 | Closet, Overlooks Backyard, Vinyl Floor |
| Room 8 | Second | Bedroom 3 | 13.38 | 10.89 | Closet, Overlooks Frontyard, Vinyl Floor |
| Room 9 | Second | Bedroom 4 | 12 | 8.72 | Closet, Overlooks Frontyard, Vinyl Floor |
| Room 10 | Basement | Recreatio | 33.16 | 11.71 | L-Shaped Room, Laminate, Open Concept |
| Washroom Type | No. of Pieces | Level |
| Washroom Type 1 | 4 | Second |
| Washroom Type 2 | 2 | Main |
| Washroom Type 3 | 0 | |
| Washroom Type 4 | 0 | |
| Washroom Type 5 | 0 | |
| Washroom Type 6 | 4 | Second |
| Washroom Type 7 | 2 | Main |
| Washroom Type 8 | 0 | |
| Washroom Type 9 | 0 | |
| Washroom Type 10 | 0 | |
| Washroom Type 11 | 4 | Second |
| Washroom Type 12 | 2 | Main |
| Washroom Type 13 | 0 | |
| Washroom Type 14 | 0 | |
| Washroom Type 15 | 0 |
| Total Area: | 0.00 |
| Property Type: | Detached |
| Style: | 2-Storey |
| Exterior: | Brick, Vinyl Siding |
| Garage Type: | Attached |
| Drive Parking Spaces: | 2 |
| Pool: | None |
| Other Structures: | Gazebo, Garden |
| Approximatly Square Footage: | 2000-2500 |
| Property Features: | Fenced Yard, Park |
| CAC Included: | N |
| Water Included: | N |
| Cabel TV Included: | N |
| Common Elements Included: | N |
| Heat Included: | N |
| Parking Included: | N |
| Condo Tax Included: | N |
| Building Insurance Included: | N |
| Fireplace/Stove: | Y |
| Heat Type: | Forced Air |
| Central Air Conditioning: | Central Air |
| Central Vac: | N |
| Laundry Level: | Syste |
| Ensuite Laundry: | F |
| Sewers: | Sewer |
$
%
Years
This calculator is for demonstration purposes only. Always consult a professional
financial advisor before making personal financial decisions.
| Although the information displayed is believed to be accurate, no warranties or representations are made of any kind. |
| RE/MAX REALTY ENTERPRISES INC. |
|
|

Valeria Zhibareva
Broker
Dir:
905-599-8574
Bus:
905-855-2200
Fax:
905-855-2201
| Book Showing | Email a Friend |
Jump To:
At a Glance:
| Type: | Freehold - Detached |
| Area: | Peel |
| Municipality: | Mississauga |
| Neighbourhood: | Lorne Park |
| Style: | 2-Storey |
| Tax: | $8,444 |
| Beds: | 4 |
| Baths: | 3 |
| Fireplace: | Y |
| Pool: | None |
Locatin Map:
Payment Calculator:

