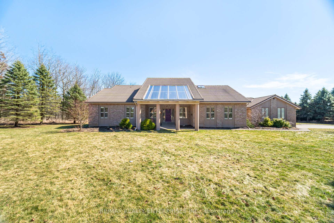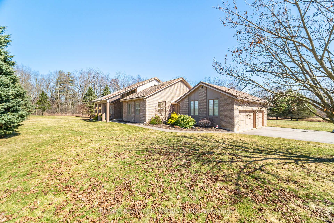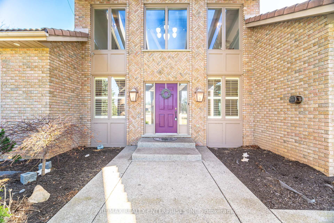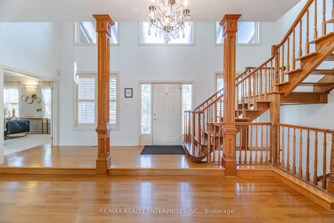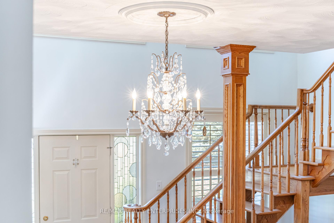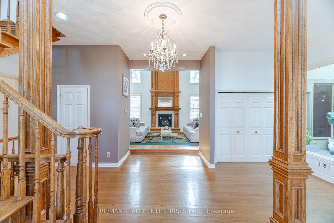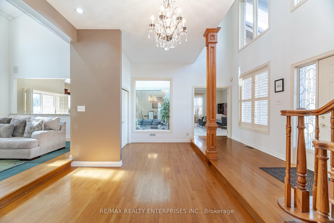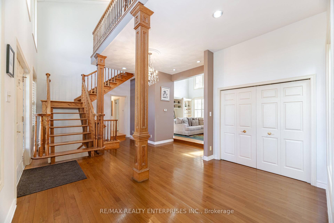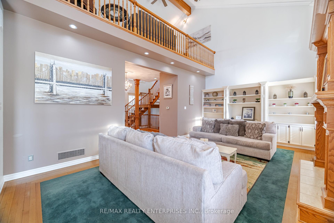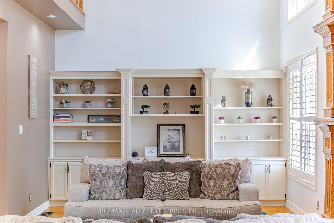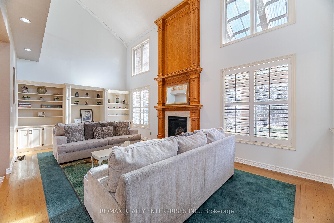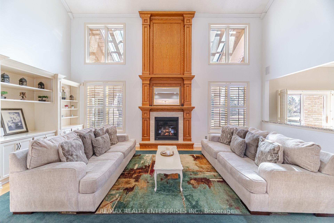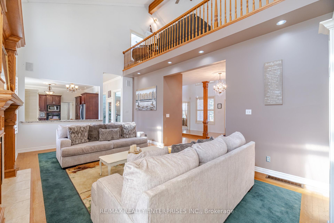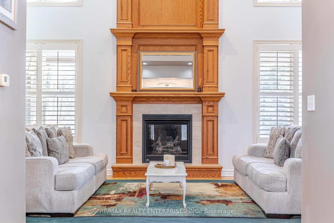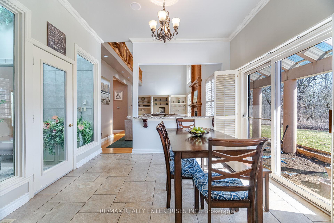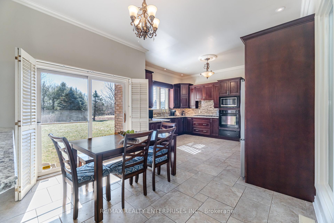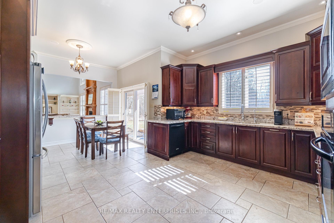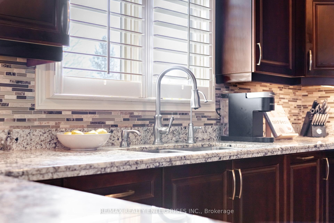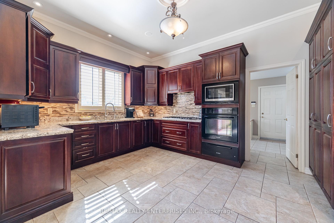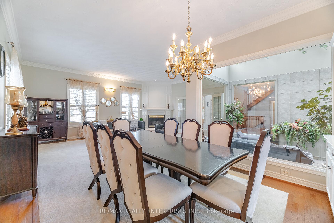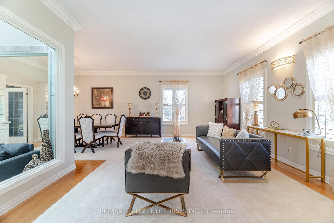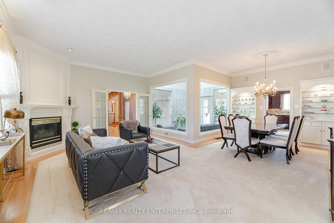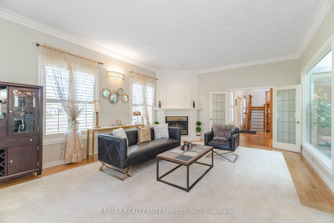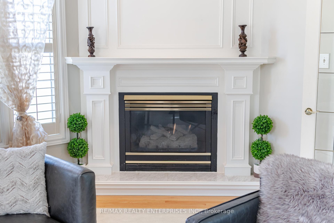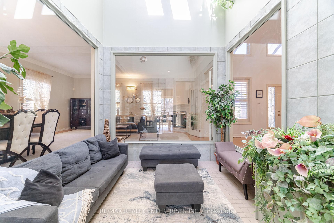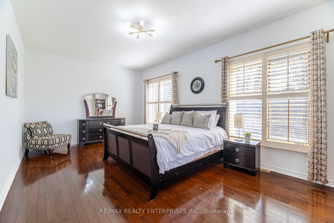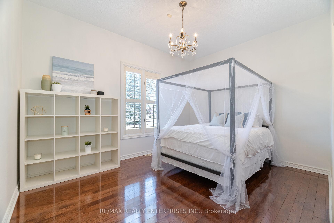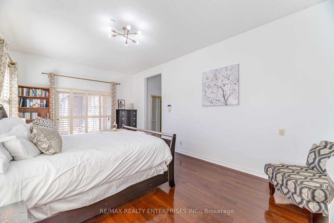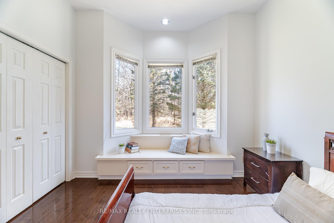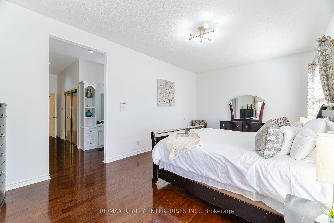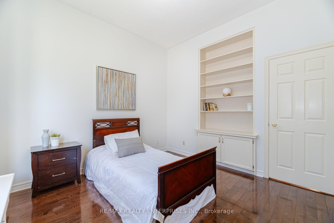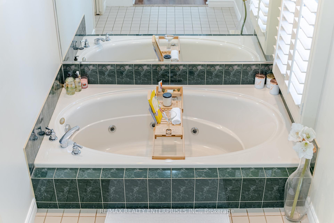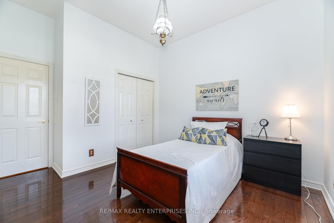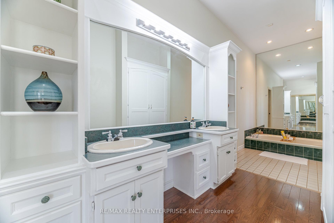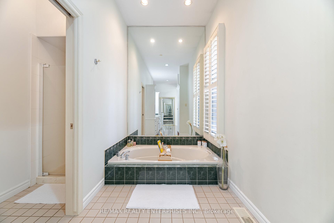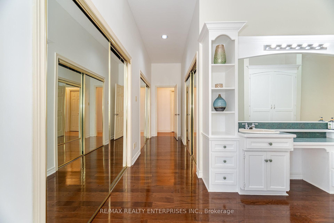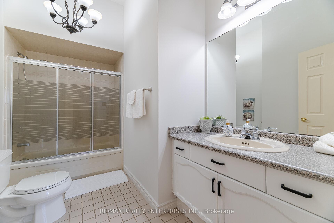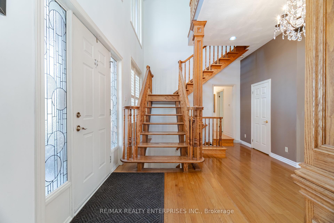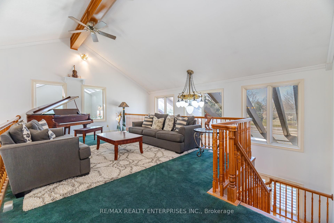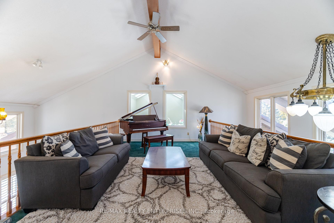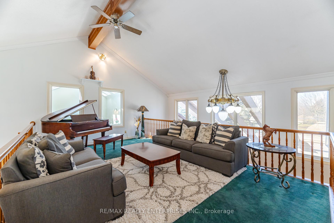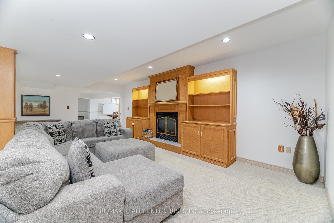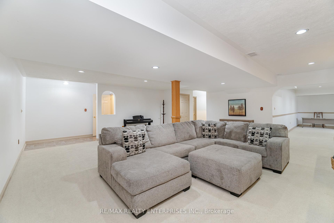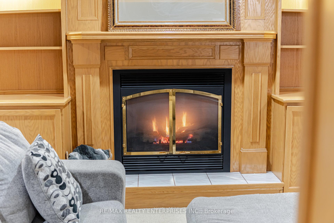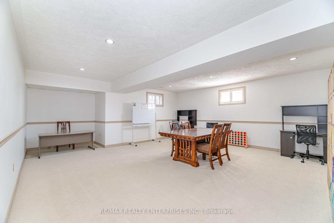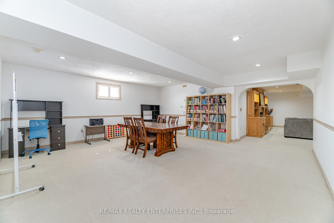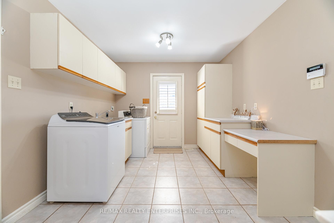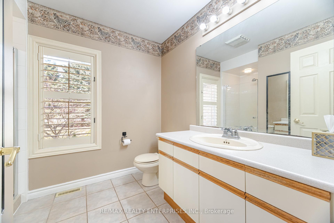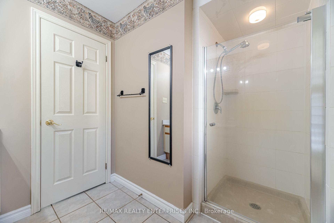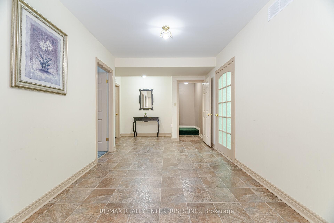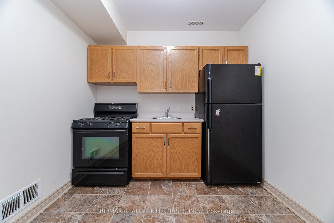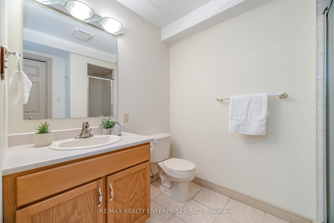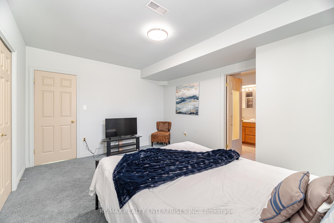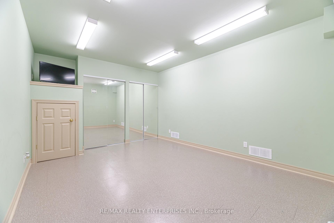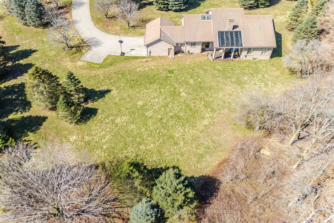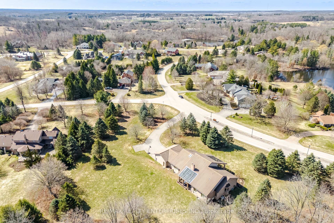$1,749,900
Available - For Sale
Listing ID: X12041232
2 Stoney Brae Stre , Brant, N0E 1N0, Brant
| Luxury Living in Scenic Estates, A Rare Bungaloft Retreat. Welcome to 2 Stoney Brae, an exquisite bungaloft in the prestigious Scenic Estates of St. George. Nestled on a private 2+ acre lot backing onto protected forest, this sprawling home offers nearly 6,500 sq. ft. of sophisticated living space with breathtaking views of the hallmark Scenic Ponds. Boasting 6 bedrooms (2 with ensuites), 6 bathrooms, 3 fireplaces, and 2 kitchens, this home is designed for multi-generational living or hosting with ease. The all-brick exterior is complemented by a spectacular engineered shaded-glass entrance, high ceilings, and a lifetime clay roof. The updated chefs kitchen features heated kitchen floors, granite countertops, cherry cabinetry, and premium Bosch appliances, perfect for culinary enthusiasts.The flyover loft overlooks a stunning great room with soaring 30' ceilings, a climate-controlled atrium,and glass views connecting all principal rooms. Formal living and dining rooms are elegantly appointed with plaster detailing, built-in millwork, and 9' ceilings, creating an atmosphere of timeless charm. Working from home is a breeze, with fibre optic cable internet service. The oversized triple garage with separate side entrances leads to a fully contained lower-level in law suite, offering endless possibilities for additional family space. Set in a tranquil natural paradise, this home is surrounded by mature trees, impeccable landscaping, and a thriving ecosystem. Enjoy sightings of deer, mink, red foxes, trumpeter swans, red-tailed hawks, falcons, eagles, woodpeckers, and other waterfowl in this serene retreat. Ideally located between Brantford, Cambridge, and Paris, with easy access to shopping, dining, and amenities. Plus, with Highway 24 and Highway 403 nearby, commuting to the GTA and beyond is effortless. This home offers the perfect balance of luxury, nature, and convenience. A rareopportunity to own a true Scenic Estates masterpiece. |
| Price | $1,749,900 |
| Taxes: | $8410.40 |
| Occupancy by: | Owner |
| Address: | 2 Stoney Brae Stre , Brant, N0E 1N0, Brant |
| Acreage: | 2-4.99 |
| Directions/Cross Streets: | Brant Rd/ Scenic Dr |
| Rooms: | 11 |
| Rooms +: | 6 |
| Bedrooms: | 4 |
| Bedrooms +: | 2 |
| Family Room: | T |
| Basement: | Separate Ent, Finished |
| Level/Floor | Room | Length(ft) | Width(ft) | Descriptions | |
| Room 1 | Main | Living Ro | 15.32 | 22.17 | Gas Fireplace, Large Window |
| Room 2 | Main | Dining Ro | 10.07 | 12 | Overlooks Living, French Doors, B/I Bookcase |
| Room 3 | Main | Family Ro | 13.35 | 21.91 | Cathedral Ceiling(s), Hardwood Floor, Gas Fireplace |
| Room 4 | Main | Laundry | 15.12 | 9.51 | W/O To Yard, 3 Pc Bath |
| Room 5 | Main | Kitchen | 22.21 | 15.12 | Stainless Steel Appl, W/O To Yard, Family Size Kitchen |
| Room 6 | Main | Sunroom | 9.84 | 9.87 | Skylight, Ceramic Floor |
| Room 7 | Upper | Loft | 23.55 | 13.02 | Overlooks Family, Broadloom |
| Room 8 | Main | Primary B | 9.74 | 18.76 | Hardwood Floor, Double Closet, 5 Pc Bath |
| Room 9 | Main | Bedroom 2 | 13.19 | 11.12 | Hardwood Floor, California Shutters, Closet |
| Room 10 | Main | Bedroom 3 | 14.04 | 12.4 | Hardwood Floor, California Shutters, Closet |
| Room 11 | Main | Bedroom 4 | 12.27 | 11.81 | Hardwood Floor, B/I Bookcase, Large Window |
| Room 12 | Basement | Bedroom 5 | 15.12 | 12.56 | 3 Pc Ensuite, Window, Closet |
| Room 13 | Basement | Exercise | 12.79 | 11.91 | Vinyl Floor, Mirrored Closet |
| Room 14 | Basement | Bedroom | 12.17 | 19.02 | Closet, Window, Broadloom |
| Room 15 | Basement | Office | 13.94 | 13.97 | B/I Desk, Broadloom |
| Washroom Type | No. of Pieces | Level |
| Washroom Type 1 | 3 | Main |
| Washroom Type 2 | 2 | Main |
| Washroom Type 3 | 5 | Main |
| Washroom Type 4 | 3 | Basement |
| Washroom Type 5 | 0 | |
| Washroom Type 6 | 3 | Main |
| Washroom Type 7 | 2 | Main |
| Washroom Type 8 | 5 | Main |
| Washroom Type 9 | 3 | Basement |
| Washroom Type 10 | 0 | |
| Washroom Type 11 | 3 | Main |
| Washroom Type 12 | 2 | Main |
| Washroom Type 13 | 5 | Main |
| Washroom Type 14 | 3 | Basement |
| Washroom Type 15 | 0 | |
| Washroom Type 16 | 3 | Main |
| Washroom Type 17 | 2 | Main |
| Washroom Type 18 | 5 | Main |
| Washroom Type 19 | 3 | Basement |
| Washroom Type 20 | 0 |
| Total Area: | 0.00 |
| Property Type: | Detached |
| Style: | Bungaloft |
| Exterior: | Brick |
| Garage Type: | Attached |
| (Parking/)Drive: | Private |
| Drive Parking Spaces: | 10 |
| Park #1 | |
| Parking Type: | Private |
| Park #2 | |
| Parking Type: | Private |
| Pool: | None |
| Approximatly Square Footage: | 3000-3500 |
| Property Features: | Park, Place Of Worship |
| CAC Included: | N |
| Water Included: | N |
| Cabel TV Included: | N |
| Common Elements Included: | N |
| Heat Included: | N |
| Parking Included: | N |
| Condo Tax Included: | N |
| Building Insurance Included: | N |
| Fireplace/Stove: | Y |
| Heat Type: | Forced Air |
| Central Air Conditioning: | Central Air |
| Central Vac: | Y |
| Laundry Level: | Syste |
| Ensuite Laundry: | F |
| Sewers: | Septic |
| Water: | Drilled W |
| Water Supply Types: | Drilled Well |
$
%
Years
This calculator is for demonstration purposes only. Always consult a professional
financial advisor before making personal financial decisions.
| Although the information displayed is believed to be accurate, no warranties or representations are made of any kind. |
| RE/MAX REALTY ENTERPRISES INC. |
|
|

Valeria Zhibareva
Broker
Dir:
905-599-8574
Bus:
905-855-2200
Fax:
905-855-2201
| Virtual Tour | Book Showing | Email a Friend |
Jump To:
At a Glance:
| Type: | Freehold - Detached |
| Area: | Brant |
| Municipality: | Brant |
| Neighbourhood: | South Dumfries |
| Style: | Bungaloft |
| Tax: | $8,410.4 |
| Beds: | 4+2 |
| Baths: | 6 |
| Fireplace: | Y |
| Pool: | None |
Locatin Map:
Payment Calculator:

