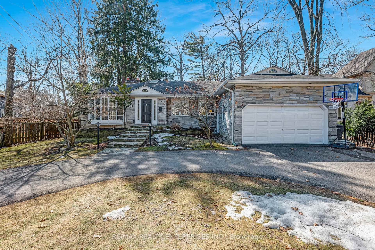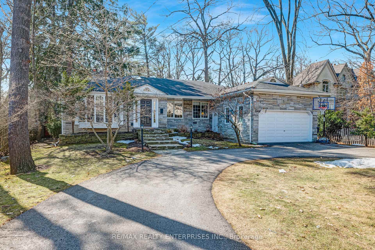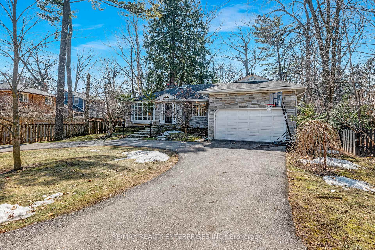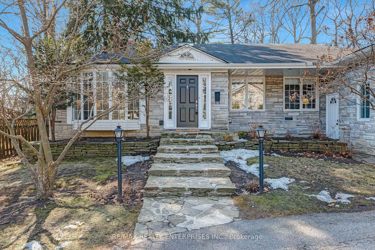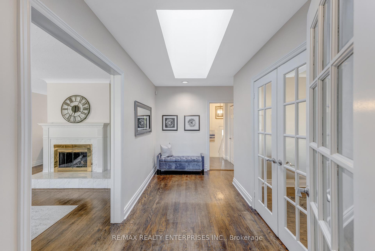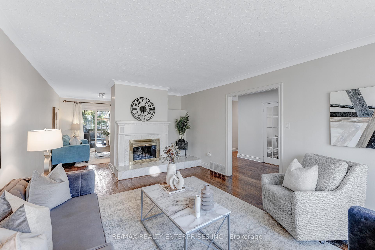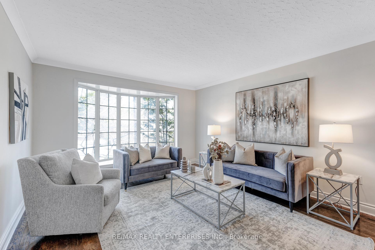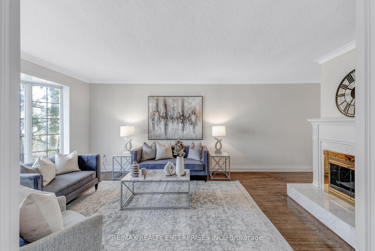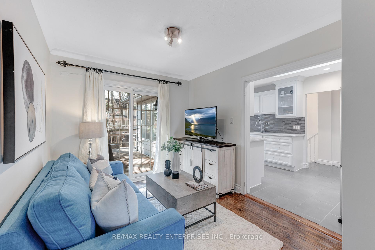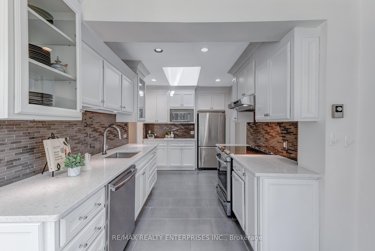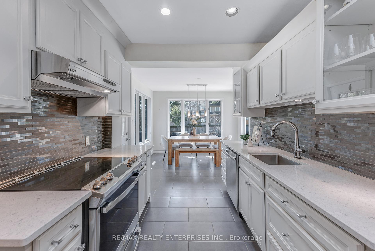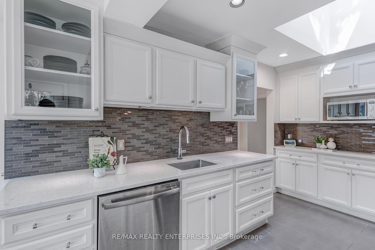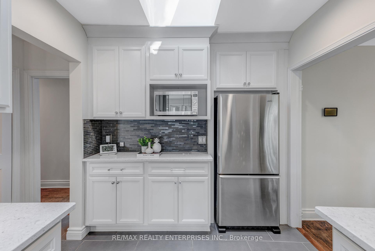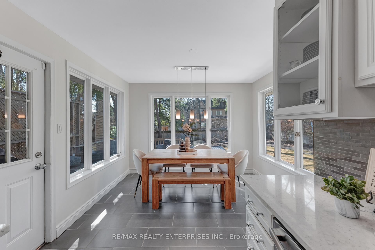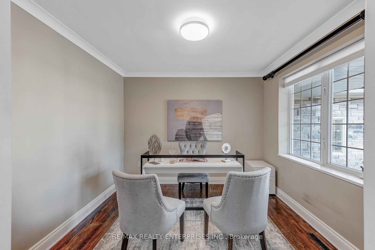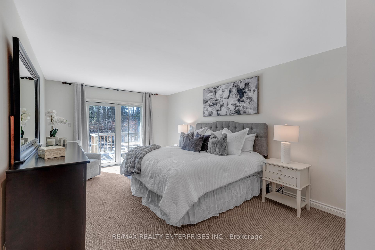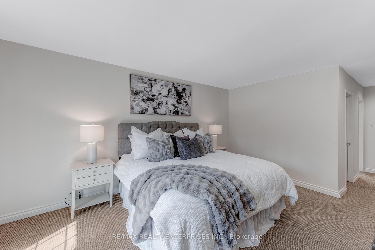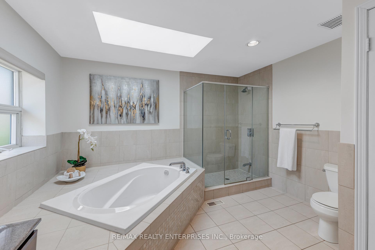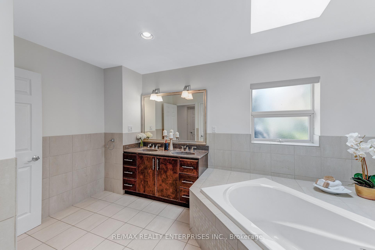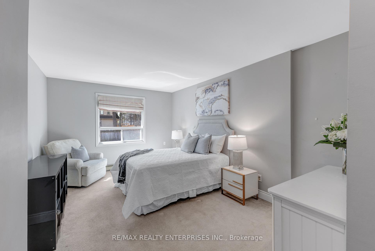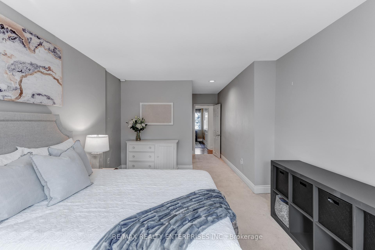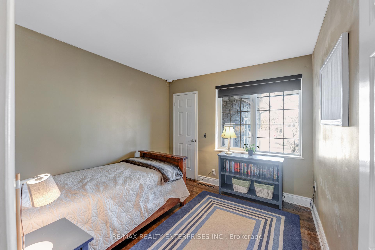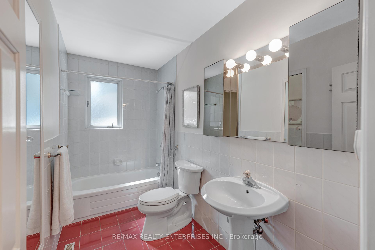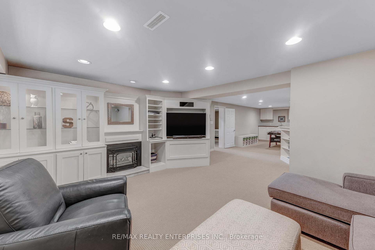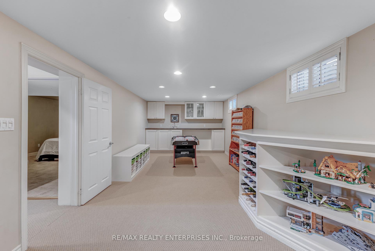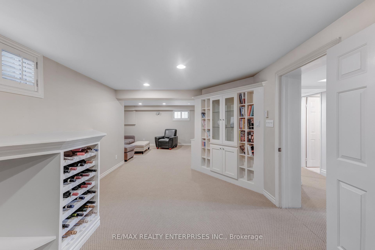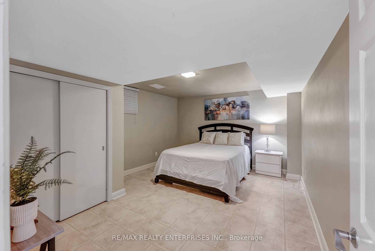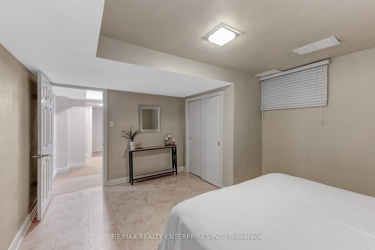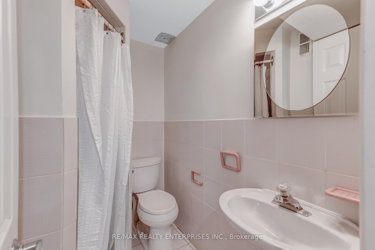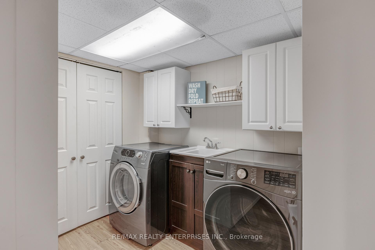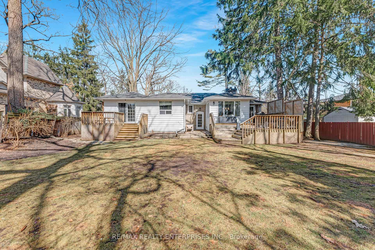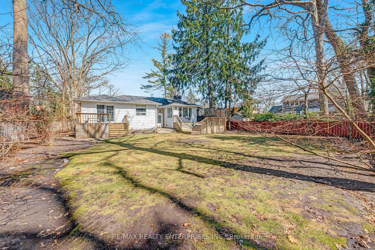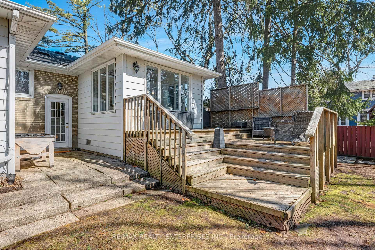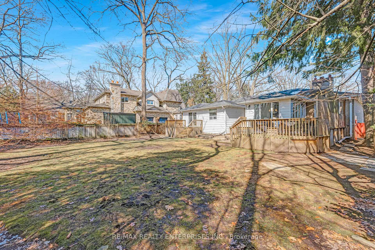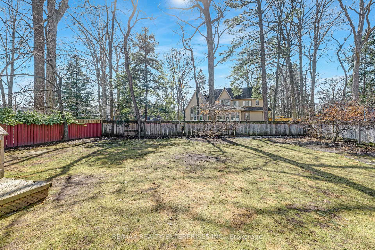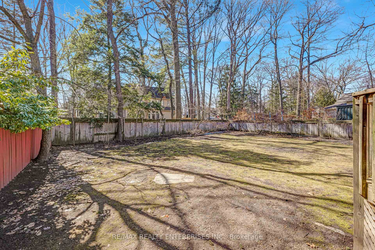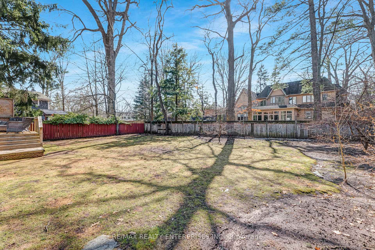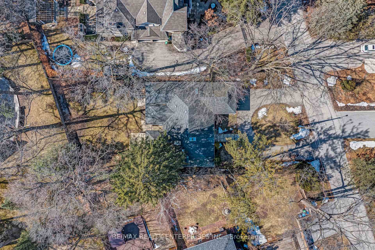$2,299,850
Available - For Sale
Listing ID: W12039990
1350 Milton Aven , Mississauga, L5G 3C6, Peel
| Nestled In The Prestigious Mineola West Community, This Exquisite 3+1 Bedroom, 3-Bathroom Bungalow Sits On An Expansive 75 X 158 Ft Lot, Offering Approx. Over 3,200 Sqft. Of Total Living Space. Surrounded By Mature Trees And Lush Landscaping, This Private Retreat Seamlessly Blends Timeless Elegance With Modern Comfort. A Grand Circular Driveway, Stone Staircases, And A Stately Entrance Set The Tone For The Sophistication Within. The Main Level Boasts An Inviting Foyer With A Skylight, A Formal Living Room With A Bow Window And Wood-Burning Fireplace, And A Dedicated Office With Double-Door Entry. The Open-Concept Lounge Flows Effortlessly Into The Kitchen And Living Room, Creating An Ideal Space For Everyday Living. The Custom Chefs Kitchen Features Caesarstone Countertops, Built-In Cabinetry, Premium Stainless-Steel Appliances, And A Skylight That Fills The Space With Natural Light. A Dining Room With Wraparound Windows Opens To A Private Deck, Enhancing The Indoor-Outdoor Connection. The Primary Suite Is A Tranquil Retreat, Complete With A Walk-In Closet, Backyard Walkout, And A Spa-Inspired 5-Piece Ensuite Featuring A Glass Walk-In Shower, Deep Soaker Tub, And Double Vanity. Two Additional Well-Appointed Bedrooms Share A 3-Piece Bath. The Lower Level Extends The Homes Versatility With A Spacious Family Room, Gas Fireplace, Built-In Cabinetry, And An Entertainment Unit. A Games Room With A Custom Wine Rack, A Fourth Bedroom, Full Bath, And Laundry Room Add To The Functionality, While A Walk-Up Provides Direct Backyard Access. Step Outside To A Serene Backyard Oasis, Fully Fenced For Privacy, Featuring Two Expansive Wooden Decks, A Perennial Garden, And A Gas Line For Bbqs. Minutes From Top-Rated Schools, Golf Clubs, Port Credits Waterfront, And Major Highways, This Exceptional Home Offers The Perfect Balance Of Comfort, And Convenience. |
| Price | $2,299,850 |
| Taxes: | $12183.38 |
| Occupancy by: | Owner |
| Address: | 1350 Milton Aven , Mississauga, L5G 3C6, Peel |
| Directions/Cross Streets: | Mineola Rd West/Milton Ave |
| Rooms: | 10 |
| Bedrooms: | 3 |
| Bedrooms +: | 1 |
| Family Room: | T |
| Basement: | Finished wit |
| Level/Floor | Room | Length(ft) | Width(ft) | Descriptions | |
| Room 1 | Main | Living Ro | 31.85 | 12.89 | Hardwood Floor, Fireplace, Bow Window |
| Room 2 | Main | Office | 10.17 | 9.74 | Hardwood Floor, French Doors, Crown Moulding |
| Room 3 | Main | Kitchen | 10.14 | 8.33 | Tile Floor, Skylight, Pot Lights |
| Room 4 | Main | Dining Ro | 11.05 | 10.89 | Walk-Out, Combined w/Kitchen, Large Window |
| Room 5 | Main | Primary B | 25.91 | 11.94 | 5 Pc Ensuite, Walk-In Closet(s), Walk-Out |
| Room 6 | Main | Bedroom 2 | 22.27 | 11.51 | Broadloom, Walk-In Closet(s), Overlooks Backyard |
| Room 7 | Main | Bedroom 3 | 10.17 | 9.41 | Hardwood Floor, Closet, Overlooks Frontyard |
| Room 8 | Basement | Family Ro | 18.17 | 16.24 | Gas Fireplace, Pot Lights, Built-in Speakers |
| Room 9 | Basement | Game Room | 20.66 | 10.92 | B/I Shelves, Pot Lights, Bar Sink |
| Room 10 | Basement | Bedroom 4 | 14.99 | 11.74 | Vinyl Floor, Closet, Above Grade Window |
| Room 11 | Basement | Laundry | 10.04 | 8.92 | Laminate, Closet, Laundry Sink |
| Washroom Type | No. of Pieces | Level |
| Washroom Type 1 | 5 | Main |
| Washroom Type 2 | 4 | Main |
| Washroom Type 3 | 3 | Lower |
| Washroom Type 4 | 0 | |
| Washroom Type 5 | 0 | |
| Washroom Type 6 | 5 | Main |
| Washroom Type 7 | 4 | Main |
| Washroom Type 8 | 3 | Lower |
| Washroom Type 9 | 0 | |
| Washroom Type 10 | 0 |
| Total Area: | 0.00 |
| Property Type: | Detached |
| Style: | Bungalow |
| Exterior: | Stone |
| Garage Type: | Attached |
| (Parking/)Drive: | Circular D |
| Drive Parking Spaces: | 6 |
| Park #1 | |
| Parking Type: | Circular D |
| Park #2 | |
| Parking Type: | Circular D |
| Pool: | None |
| Approximatly Square Footage: | 2000-2500 |
| CAC Included: | N |
| Water Included: | N |
| Cabel TV Included: | N |
| Common Elements Included: | N |
| Heat Included: | N |
| Parking Included: | N |
| Condo Tax Included: | N |
| Building Insurance Included: | N |
| Fireplace/Stove: | Y |
| Heat Type: | Forced Air |
| Central Air Conditioning: | Central Air |
| Central Vac: | N |
| Laundry Level: | Syste |
| Ensuite Laundry: | F |
| Sewers: | Sewer |
$
%
Years
This calculator is for demonstration purposes only. Always consult a professional
financial advisor before making personal financial decisions.
| Although the information displayed is believed to be accurate, no warranties or representations are made of any kind. |
| RE/MAX REALTY ENTERPRISES INC. |
|
|

Valeria Zhibareva
Broker
Dir:
905-599-8574
Bus:
905-855-2200
Fax:
905-855-2201
| Virtual Tour | Book Showing | Email a Friend |
Jump To:
At a Glance:
| Type: | Freehold - Detached |
| Area: | Peel |
| Municipality: | Mississauga |
| Neighbourhood: | Mineola |
| Style: | Bungalow |
| Tax: | $12,183.38 |
| Beds: | 3+1 |
| Baths: | 3 |
| Fireplace: | Y |
| Pool: | None |
Locatin Map:
Payment Calculator:

