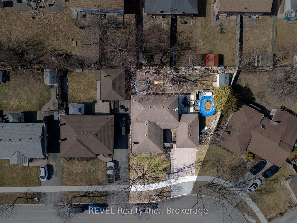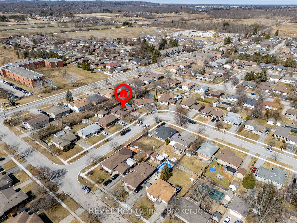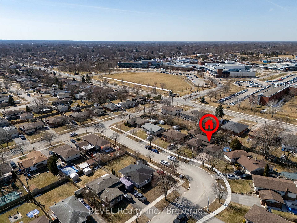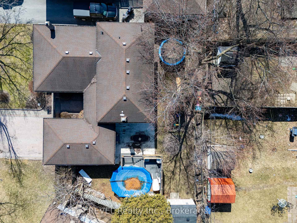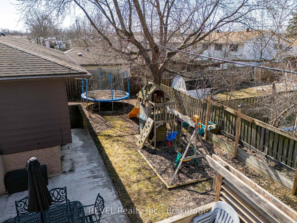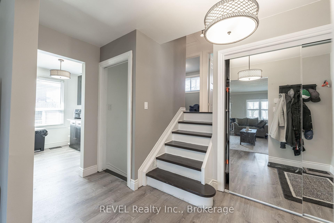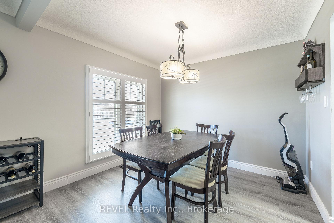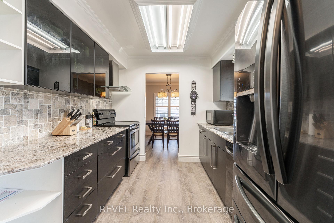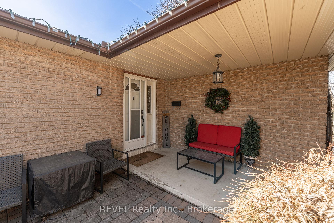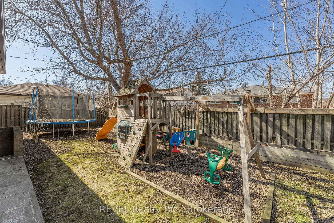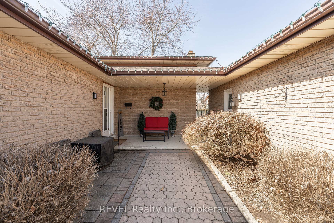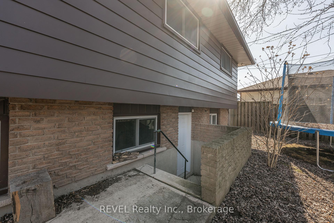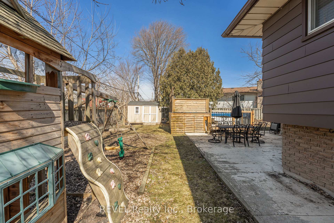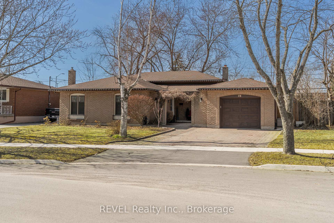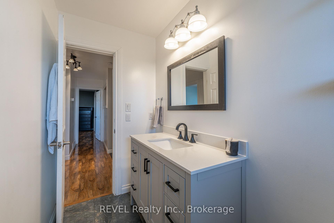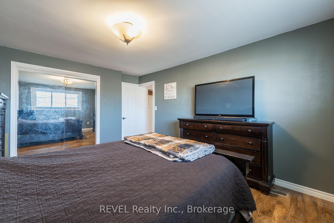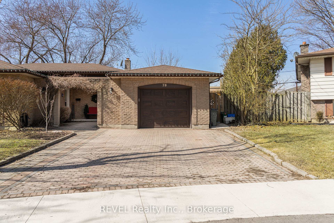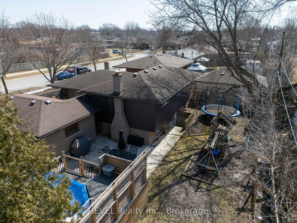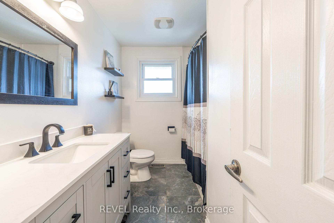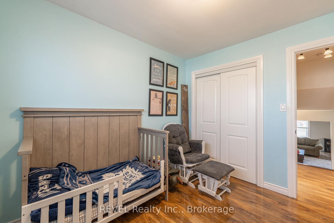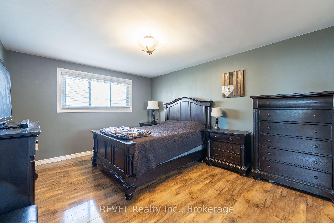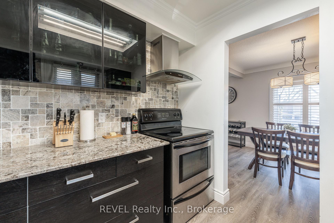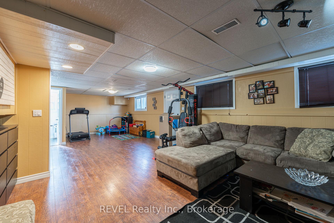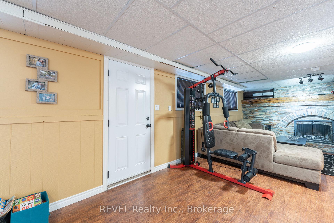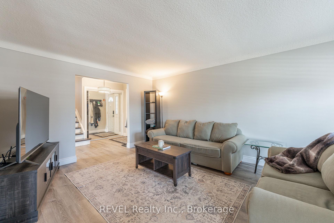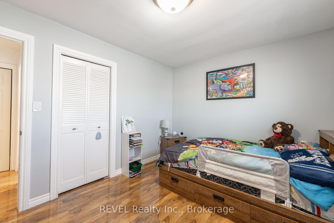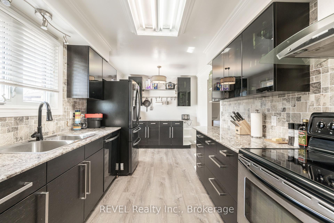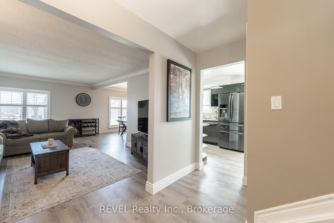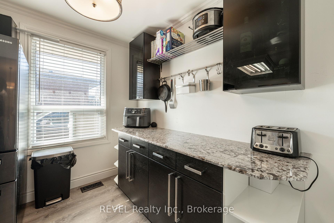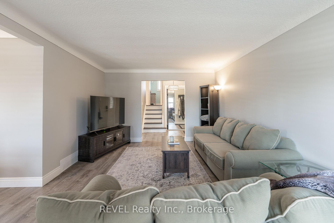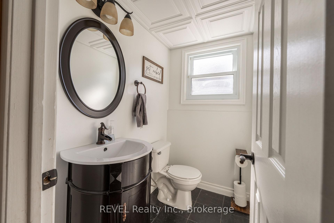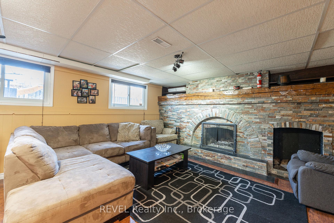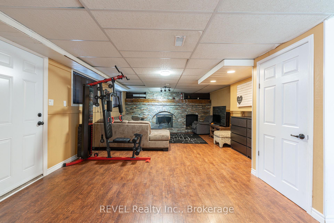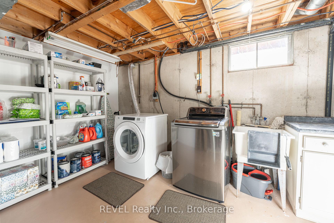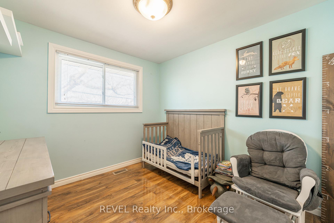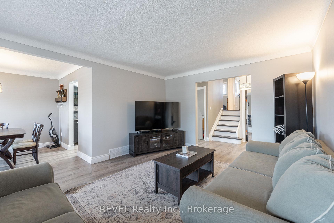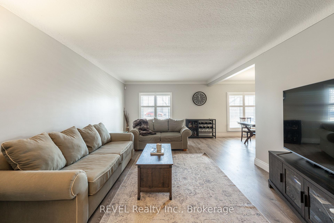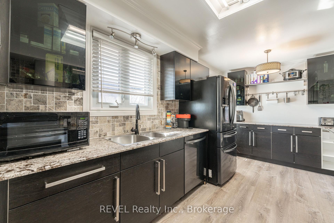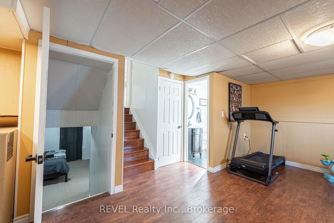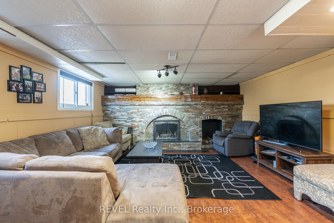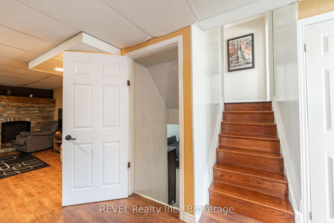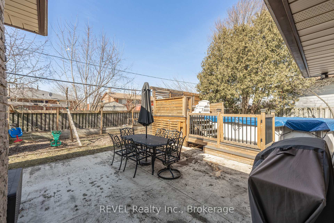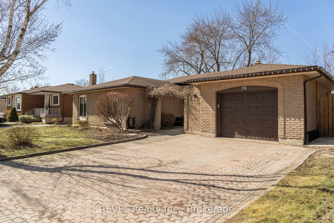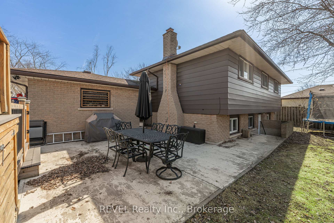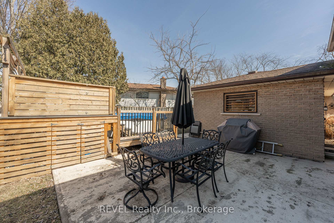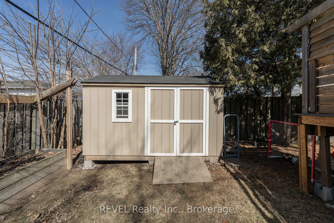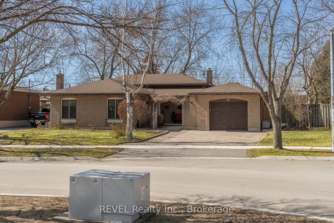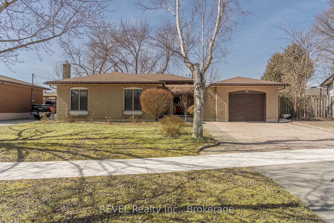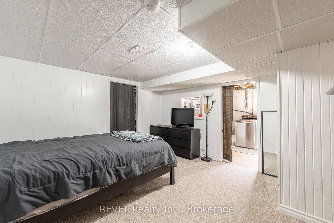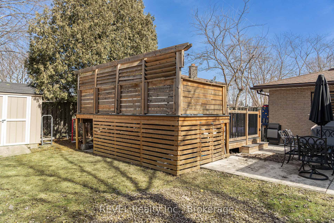$684,900
Available - For Sale
Listing ID: X12027788
78 Macoomb Driv , Welland, L3C 5T9, Niagara
| Welcome to 78 Macoomb Drive, a solid 3-bedroom, 2-bathroom back-split offers a fantastic layout with a basement walk-up, making it perfect for families or investors, and a backyard built for everyone to enjoy. The above-ground pool, wood and composite deck, and back patio make it the ultimate setup for summer hangouts. Updates include: new windows (2021), roof (2014), California shutters (1 year), vinyl flooring throughout the main level (1 year), dishwasher and fridge (2022), vanity in the 4-piece bath (1 year), washer (2020), dryer (2021), outdoor shed (2 years old), and garage/entrance doors (2 years old). On top of that, this home is located in one of the best neighbourhoods in Welland. You're right around the corner from Niagara College, and minutes from the 406, restaurants on Niagara Street and brand-new outdoor recreational centres. This one wont last-book your showing today! |
| Price | $684,900 |
| Taxes: | $4582.00 |
| Assessment Year: | 2024 |
| Occupancy by: | Owner |
| Address: | 78 Macoomb Driv , Welland, L3C 5T9, Niagara |
| Acreage: | < .50 |
| Directions/Cross Streets: | Woodlawn Road, First Street |
| Rooms: | 11 |
| Bedrooms: | 3 |
| Bedrooms +: | 0 |
| Family Room: | T |
| Basement: | Partially Fi, Walk-Out |
| Level/Floor | Room | Length(ft) | Width(ft) | Descriptions | |
| Room 1 | Main | Living Ro | 18.34 | 12.23 | |
| Room 2 | Main | Dining Ro | 9.22 | 9.91 | |
| Room 3 | Main | Kitchen | 15.38 | 8.69 | |
| Room 4 | Second | Bedroom | 9.91 | 12.43 | |
| Room 5 | Second | Bedroom 2 | 9.91 | 9.09 | |
| Room 6 | Second | Bedroom 3 | 14.92 | 10.69 | |
| Room 7 | Second | Bathroom | 9.12 | 4.3 | 4 Pc Bath |
| Room 8 | Lower | Recreatio | 32.44 | 13.64 | |
| Room 9 | Lower | Bathroom | 5.9 | 3.94 | 2 Pc Bath |
| Room 10 | Basement | Other | 12.69 | 13.84 | |
| Room 11 | Basement | Laundry | 8.4 | 13.84 |
| Washroom Type | No. of Pieces | Level |
| Washroom Type 1 | 4 | Second |
| Washroom Type 2 | 2 | Lower |
| Washroom Type 3 | 0 | |
| Washroom Type 4 | 0 | |
| Washroom Type 5 | 0 |
| Total Area: | 0.00 |
| Property Type: | Detached |
| Style: | Backsplit 4 |
| Exterior: | Brick |
| Garage Type: | Detached |
| Drive Parking Spaces: | 2 |
| Pool: | Above Gr |
| CAC Included: | N |
| Water Included: | N |
| Cabel TV Included: | N |
| Common Elements Included: | N |
| Heat Included: | N |
| Parking Included: | N |
| Condo Tax Included: | N |
| Building Insurance Included: | N |
| Fireplace/Stove: | Y |
| Heat Type: | Forced Air |
| Central Air Conditioning: | Central Air |
| Central Vac: | N |
| Laundry Level: | Syste |
| Ensuite Laundry: | F |
| Sewers: | Sewer |
$
%
Years
This calculator is for demonstration purposes only. Always consult a professional
financial advisor before making personal financial decisions.
| Although the information displayed is believed to be accurate, no warranties or representations are made of any kind. |
| REVEL Realty Inc., Brokerage |
|
|

Valeria Zhibareva
Broker
Dir:
905-599-8574
Bus:
905-855-2200
Fax:
905-855-2201
| Book Showing | Email a Friend |
Jump To:
At a Glance:
| Type: | Freehold - Detached |
| Area: | Niagara |
| Municipality: | Welland |
| Neighbourhood: | 767 - N. Welland |
| Style: | Backsplit 4 |
| Tax: | $4,582 |
| Beds: | 3 |
| Baths: | 2 |
| Fireplace: | Y |
| Pool: | Above Gr |
Locatin Map:
Payment Calculator:

