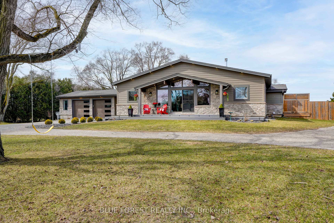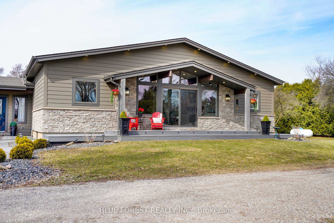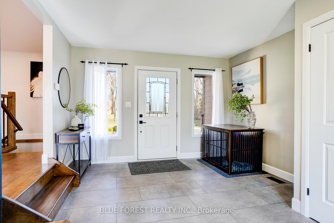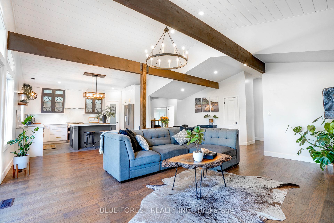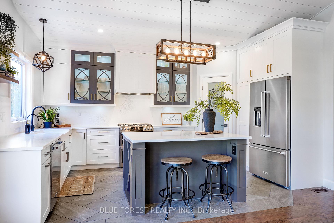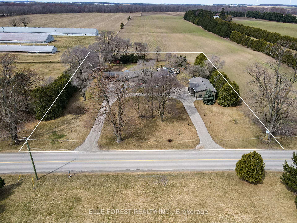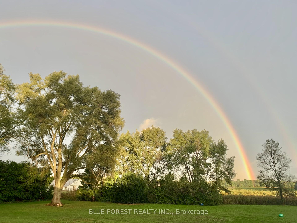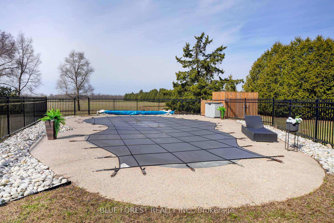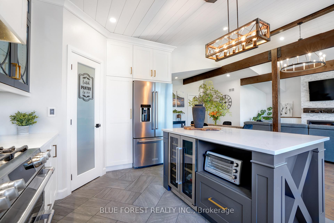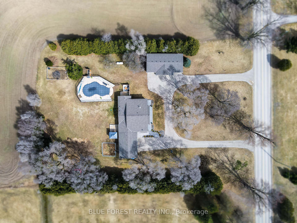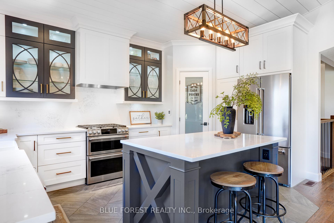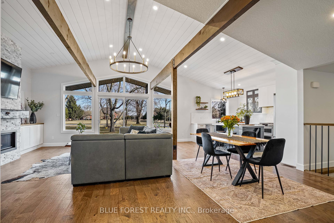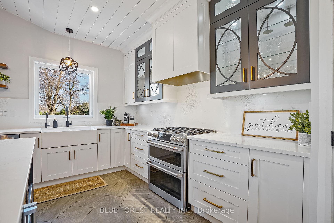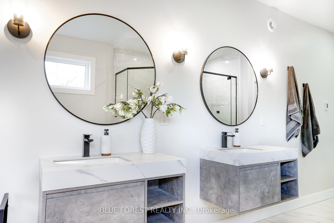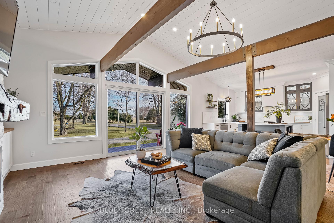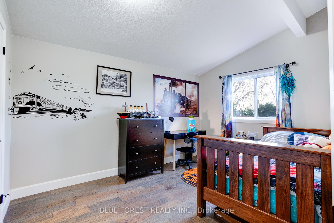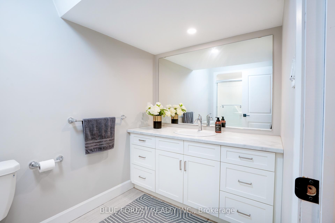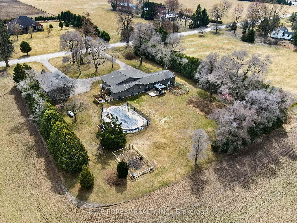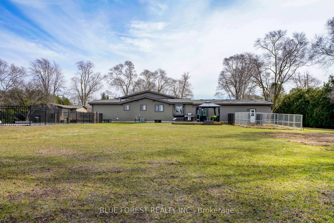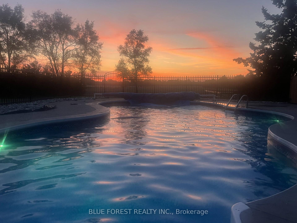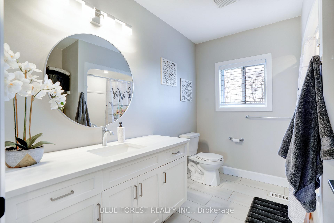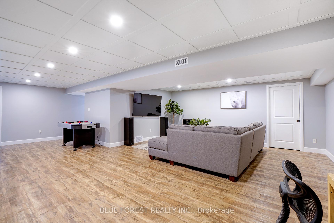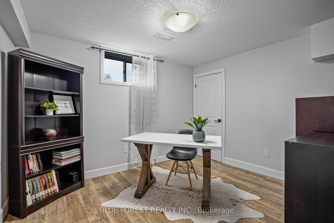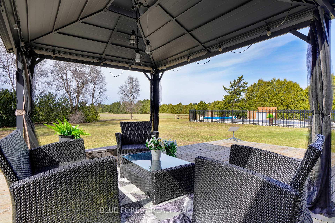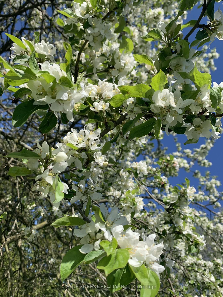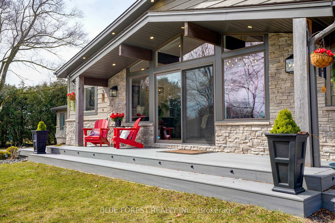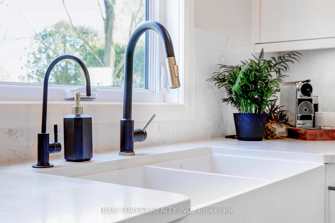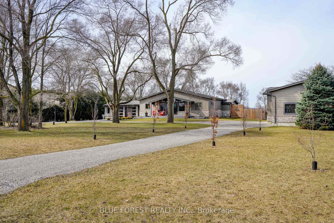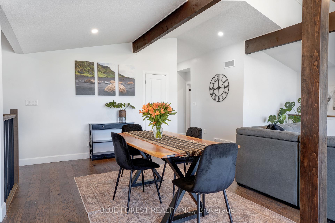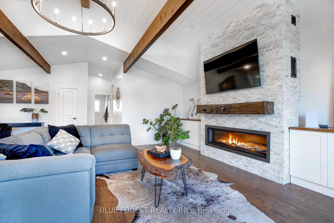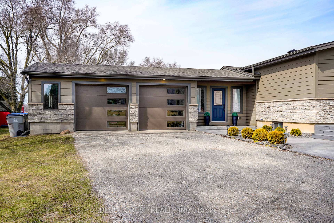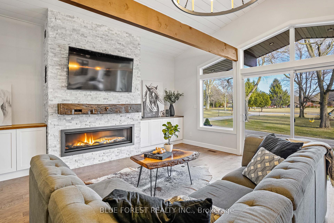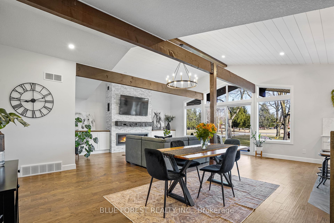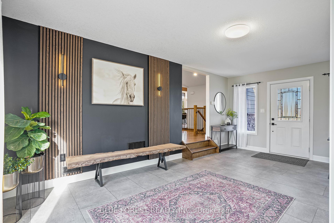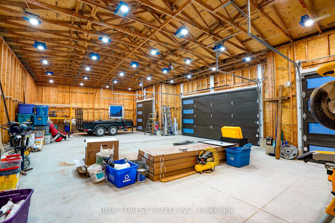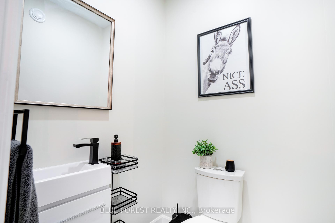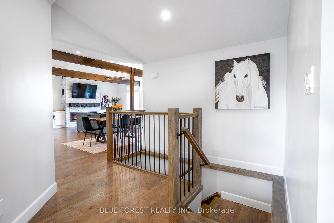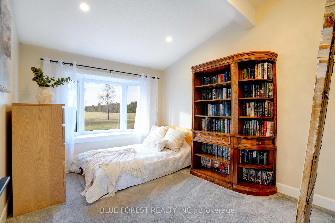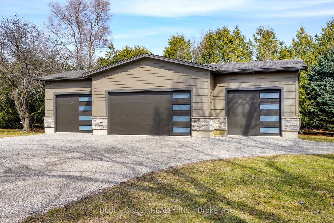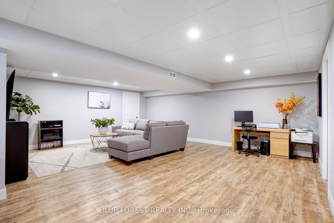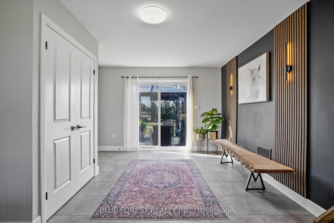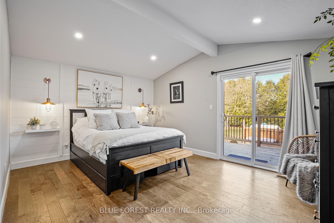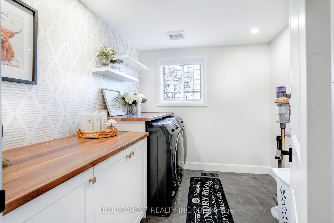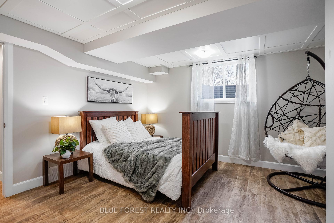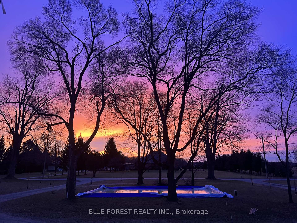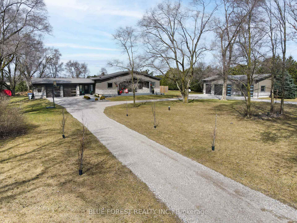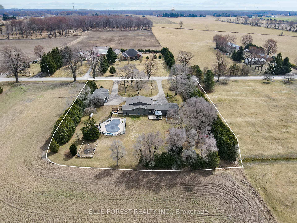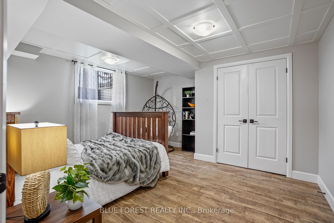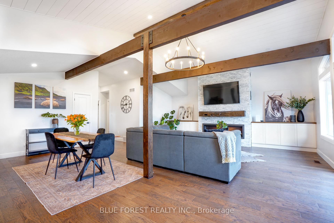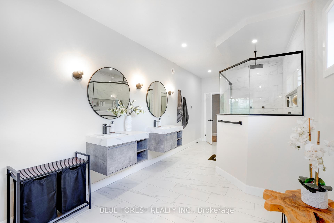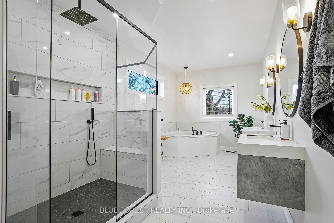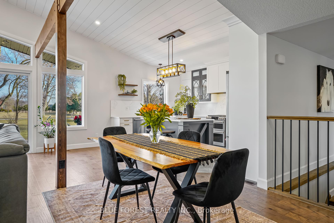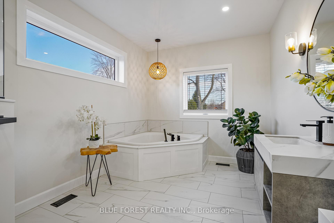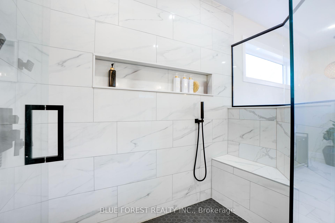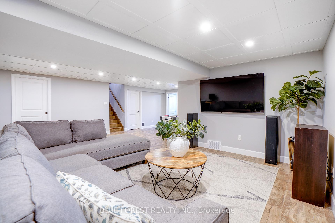$1,385,000
Available - For Sale
Listing ID: X12039561
8748 Glengyle Driv , Strathroy Caradoc, N7G 3H3, Middlesex
| Country living at it's best! With recent additions, too many upgrades to list, and beautiful views, this one is a MUST see! From the second you step foot into the grand mud room, you will get a feel for the high end finishes, and care that went into this gorgeous home. Main floor features a custom chef's kitchen, where you can cook and entertain to your hearts content, complete with high end cabinets, with soft close drawers, beautiful island, quartz counter tops and matching quartz slab back splash, under cabinet and in cabinet lighting, walk-in pantry, heated tile floor, and plenty of storage for all your kitchen appliances. The open concept living room/dining room has large windows with picturesque views of the gorgeous front yard, and a glass sliding door to get to your very own composite cowered deck, where you can relax and enjoy your morning coffee, or evening wine, you will feel like you're living in Muskoka. Living room features a 5' linear propane fireplace, with a custom barn board mantle, and stone veneer, a cathedral shiplap ceiling, plenty of cabinet storage for all your entertainment needs, and gorgeous engineered hardwood floor. Your master bedroom includes a walk-in closet, engineered hardwood floor, cathedral ceiling, glass patio doors to your very own backyard oasis, a large 6-piece en-suite with heated floor, soaker tub for 2 with jets, custom shower with a rain shower head and jets, big enough for 2, double vanities, and a toilet closet. Two more bedrooms on main floor along with a 4-piece main bath. Basement includes 2 bedrooms, recreation room, bathroom, and plenty of storage space. The 1 year old, 1,228 square foot, 4 car detached shop garage is any man's dream! Entertain in style in a 4 year old, heated, saltwater pool, with colour changing lights, and patio that will make you the envy of all your friends. Lots of parking! Close to all amenities, hospital, 18 min to North London, 30 min to White Oaks. Heaven found! |
| Price | $1,385,000 |
| Taxes: | $5040.00 |
| Assessment Year: | 2024 |
| Occupancy by: | Owner |
| Address: | 8748 Glengyle Driv , Strathroy Caradoc, N7G 3H3, Middlesex |
| Acreage: | .50-1.99 |
| Directions/Cross Streets: | McEvoy Rd. |
| Rooms: | 1 |
| Rooms +: | 1 |
| Bedrooms: | 3 |
| Bedrooms +: | 2 |
| Family Room: | T |
| Basement: | Full, Finished |
| Level/Floor | Room | Length(ft) | Width(ft) | Descriptions | |
| Room 1 | Ground | Bedroom | 10.99 | 9.64 | Bay Window |
| Room 2 | Ground | Bedroom 2 | 12.99 | 9.51 | |
| Room 3 | Ground | Primary B | 15.32 | 11.94 | |
| Room 4 | Ground | Bathroom | 23.52 | 9.41 | 6 Pc Ensuite, Heated Floor |
| Room 5 | Ground | Laundry | 9.58 | 7.58 | |
| Room 6 | Ground | Bathroom | 9.58 | 8.1 | 4 Pc Bath |
| Room 7 | Ground | Mud Room | 19.12 | 11.97 | |
| Room 8 | Ground | Kitchen | 13.51 | 10.82 | Heated Floor |
| Room 9 | Ground | Living Ro | 22.47 | 19.02 | Combined w/Dining |
| Room 10 | Basement | Recreatio | 21.65 | 18.17 | |
| Room 11 | Basement | Bedroom 4 | 11.41 | 9.25 | |
| Room 12 | Basement | Bedroom 5 | 13.71 | 13.58 | |
| Room 13 | Basement | Bathroom | 10.4 | 5.54 | 4 Pc Bath |
| Washroom Type | No. of Pieces | Level |
| Washroom Type 1 | 4 | Main |
| Washroom Type 2 | 6 | Main |
| Washroom Type 3 | 4 | Basement |
| Washroom Type 4 | 0 | |
| Washroom Type 5 | 0 | |
| Washroom Type 6 | 4 | Main |
| Washroom Type 7 | 6 | Main |
| Washroom Type 8 | 4 | Basement |
| Washroom Type 9 | 0 | |
| Washroom Type 10 | 0 |
| Total Area: | 0.00 |
| Approximatly Age: | 31-50 |
| Property Type: | Detached |
| Style: | Bungalow |
| Exterior: | Brick Veneer, Other |
| Garage Type: | Attached |
| (Parking/)Drive: | Private |
| Drive Parking Spaces: | 14 |
| Park #1 | |
| Parking Type: | Private |
| Park #2 | |
| Parking Type: | Private |
| Pool: | Inground |
| Other Structures: | Gazebo, Other, |
| Approximatly Age: | 31-50 |
| Approximatly Square Footage: | 2500-3000 |
| Property Features: | Park, Place Of Worship |
| CAC Included: | N |
| Water Included: | N |
| Cabel TV Included: | N |
| Common Elements Included: | N |
| Heat Included: | N |
| Parking Included: | N |
| Condo Tax Included: | N |
| Building Insurance Included: | N |
| Fireplace/Stove: | Y |
| Heat Type: | Forced Air |
| Central Air Conditioning: | Central Air |
| Central Vac: | N |
| Laundry Level: | Syste |
| Ensuite Laundry: | F |
| Sewers: | Septic |
| Water: | Drilled W |
| Water Supply Types: | Drilled Well |
$
%
Years
This calculator is for demonstration purposes only. Always consult a professional
financial advisor before making personal financial decisions.
| Although the information displayed is believed to be accurate, no warranties or representations are made of any kind. |
| BLUE FOREST REALTY INC. |
|
|

Valeria Zhibareva
Broker
Dir:
905-599-8574
Bus:
905-855-2200
Fax:
905-855-2201
| Virtual Tour | Book Showing | Email a Friend |
Jump To:
At a Glance:
| Type: | Freehold - Detached |
| Area: | Middlesex |
| Municipality: | Strathroy Caradoc |
| Neighbourhood: | Rural Strathroy Caradoc |
| Style: | Bungalow |
| Approximate Age: | 31-50 |
| Tax: | $5,040 |
| Beds: | 3+2 |
| Baths: | 3 |
| Fireplace: | Y |
| Pool: | Inground |
Locatin Map:
Payment Calculator:

