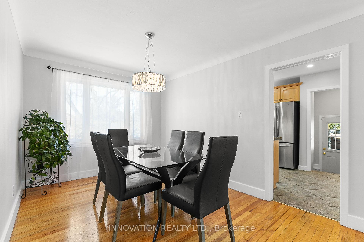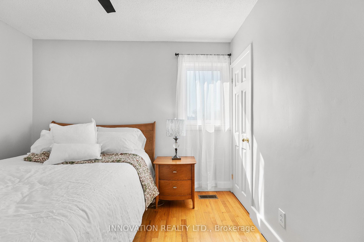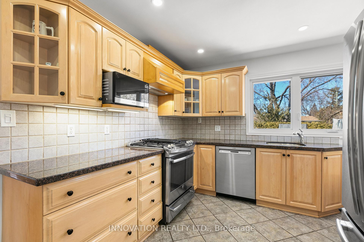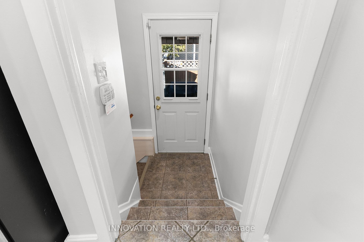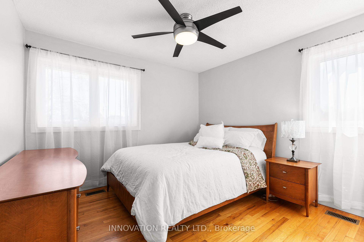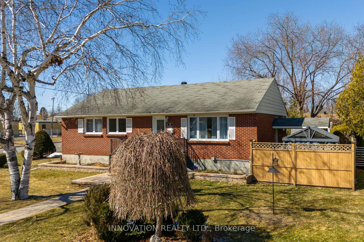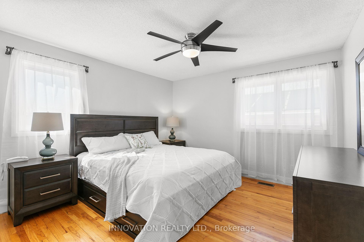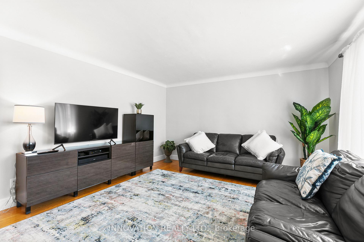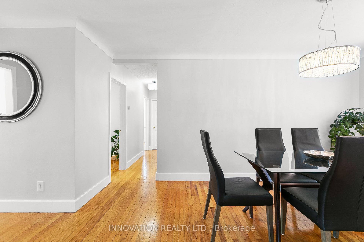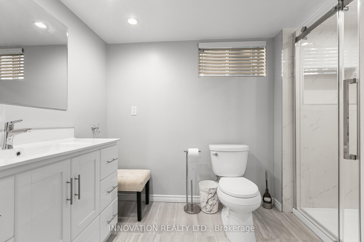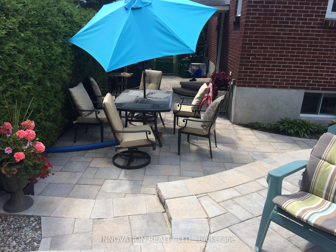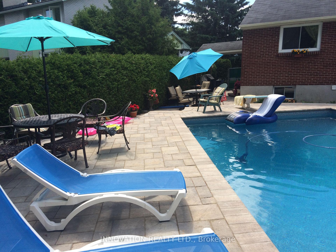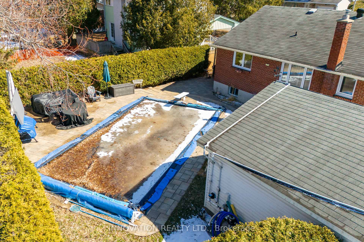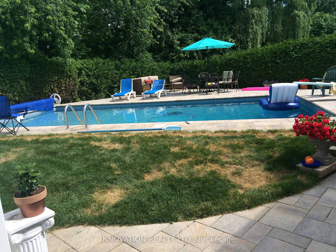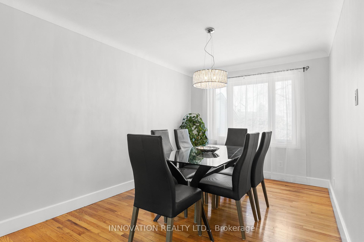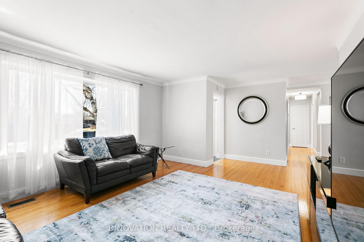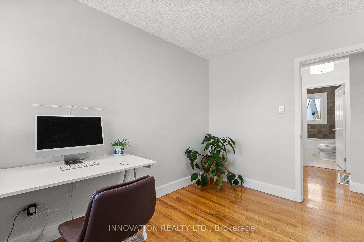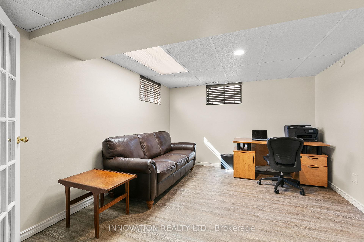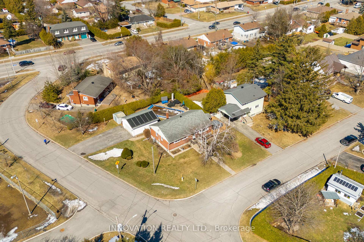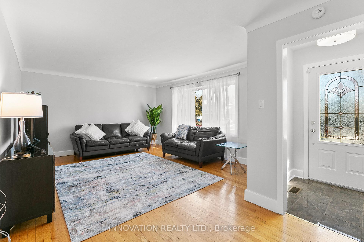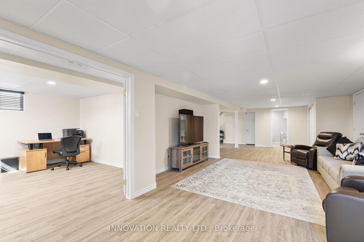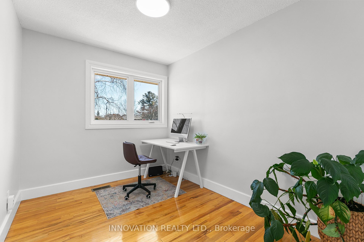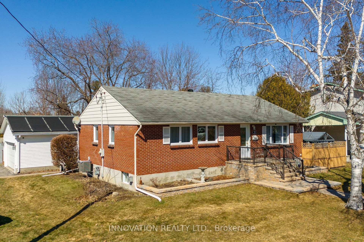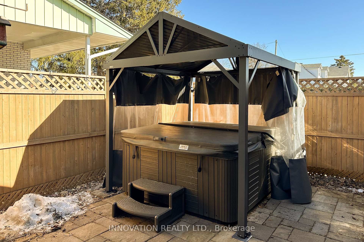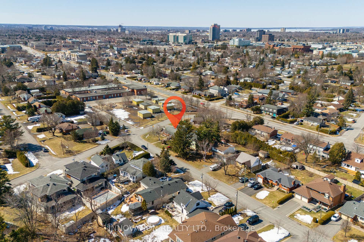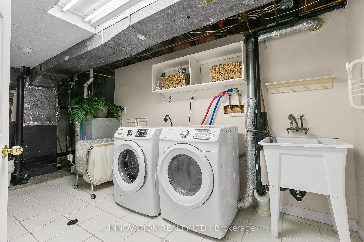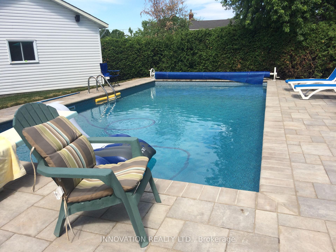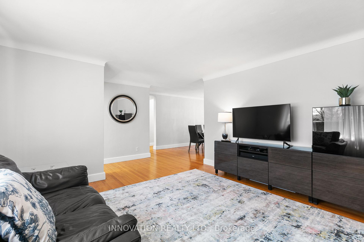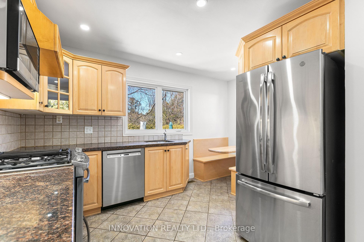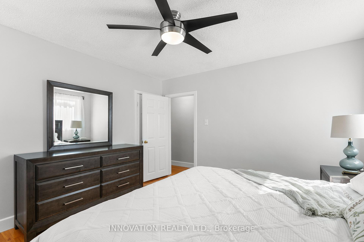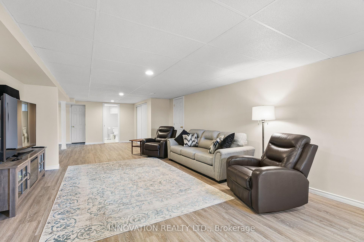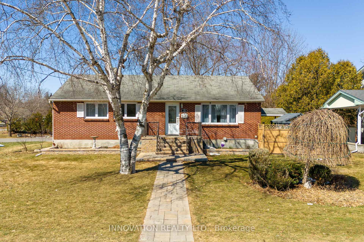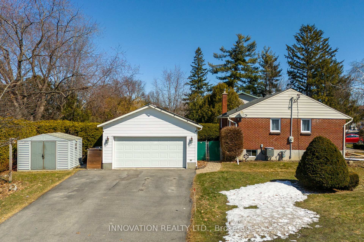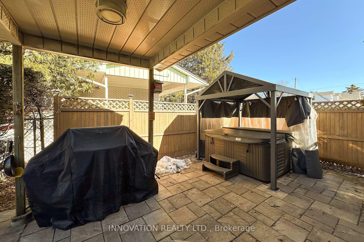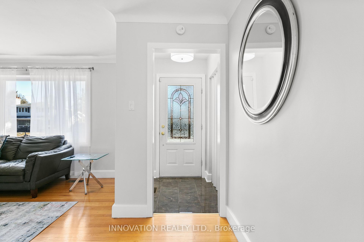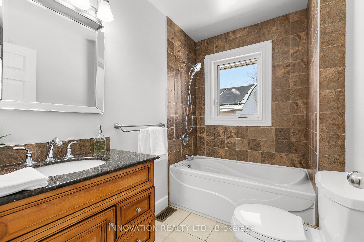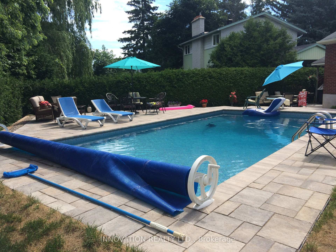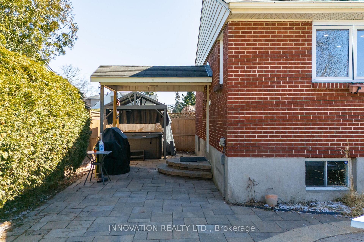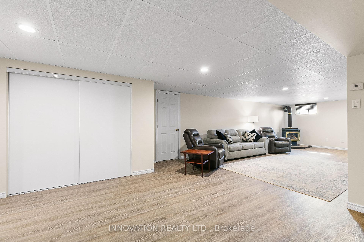$839,000
Available - For Sale
Listing ID: X12039553
73 Oakridge Boul , Meadowlands - Crestview and Area, K2G 2T7, Ottawa
| This beautifully maintained 3-bedroom, 2-bathroom home is nestled in the highly sought-after neighborhood of Crestview. Located in a highly desirable area with excellent schools, parks, and convenient access to shopping, dining, and transportation, this home is a rare find. Its truly the ideal property for those seeking a turnkey, move-in ready home in a prime location. As you approach the property, you'll be welcomed by its large private yard, charming curb appeal boasting interlock throughout the property, an oversized 2-car garage build on foundation, inground solar-heated pool, and relaxing hot tub perfect for entertaining or a quiet retreat. Upon entering the home, you'll be greeted by a bright open living space, a well-designed kitchen with stainless steel appliances and gas range. Downstairs, the finished basement expands the living area, offering a large recreational space that could be used for a home theater, gym, or playroom. This home will not disappoint. |
| Price | $839,000 |
| Taxes: | $4448.00 |
| Assessment Year: | 2024 |
| Occupancy by: | Owner |
| Address: | 73 Oakridge Boul , Meadowlands - Crestview and Area, K2G 2T7, Ottawa |
| Directions/Cross Streets: | Brook Ln |
| Rooms: | 7 |
| Bedrooms: | 3 |
| Bedrooms +: | 0 |
| Family Room: | T |
| Basement: | Finished |
| Level/Floor | Room | Length(ft) | Width(ft) | Descriptions | |
| Room 1 | Main | Living Ro | 15.71 | 13.38 | |
| Room 2 | Main | Dining Ro | 22.57 | 9.51 | |
| Room 3 | Main | Primary B | 12.3 | 12.3 | |
| Room 4 | Main | Bedroom 2 | 10.5 | 8.89 | |
| Room 5 | Main | Bedroom 3 | 10.1 | 10.5 | |
| Room 6 | Main | Bathroom | 7.08 | 5.51 | |
| Room 7 | Main | Kitchen | 13.81 | 12.6 |
| Washroom Type | No. of Pieces | Level |
| Washroom Type 1 | 4 | Main |
| Washroom Type 2 | 0 | |
| Washroom Type 3 | 0 | |
| Washroom Type 4 | 0 | |
| Washroom Type 5 | 0 | |
| Washroom Type 6 | 4 | Main |
| Washroom Type 7 | 0 | |
| Washroom Type 8 | 0 | |
| Washroom Type 9 | 0 | |
| Washroom Type 10 | 0 |
| Total Area: | 0.00 |
| Approximatly Age: | 51-99 |
| Property Type: | Detached |
| Style: | Bungalow |
| Exterior: | Brick |
| Garage Type: | Detached |
| (Parking/)Drive: | Private Do |
| Drive Parking Spaces: | 4 |
| Park #1 | |
| Parking Type: | Private Do |
| Park #2 | |
| Parking Type: | Private Do |
| Pool: | Inground |
| Approximatly Age: | 51-99 |
| Approximatly Square Footage: | 1100-1500 |
| CAC Included: | N |
| Water Included: | N |
| Cabel TV Included: | N |
| Common Elements Included: | N |
| Heat Included: | N |
| Parking Included: | N |
| Condo Tax Included: | N |
| Building Insurance Included: | N |
| Fireplace/Stove: | Y |
| Heat Type: | Forced Air |
| Central Air Conditioning: | Central Air |
| Central Vac: | N |
| Laundry Level: | Syste |
| Ensuite Laundry: | F |
| Elevator Lift: | False |
| Sewers: | Sewer |
| Utilities-Cable: | Y |
| Utilities-Hydro: | Y |
$
%
Years
This calculator is for demonstration purposes only. Always consult a professional
financial advisor before making personal financial decisions.
| Although the information displayed is believed to be accurate, no warranties or representations are made of any kind. |
| INNOVATION REALTY LTD. |
|
|

Valeria Zhibareva
Broker
Dir:
905-599-8574
Bus:
905-855-2200
Fax:
905-855-2201
| Book Showing | Email a Friend |
Jump To:
At a Glance:
| Type: | Freehold - Detached |
| Area: | Ottawa |
| Municipality: | Meadowlands - Crestview and Area |
| Neighbourhood: | 7302 - Meadowlands/Crestview |
| Style: | Bungalow |
| Approximate Age: | 51-99 |
| Tax: | $4,448 |
| Beds: | 3 |
| Baths: | 2 |
| Fireplace: | Y |
| Pool: | Inground |
Locatin Map:
Payment Calculator:

