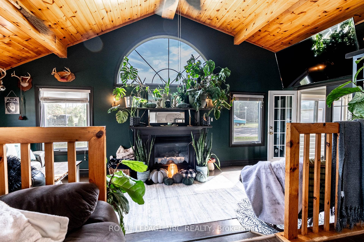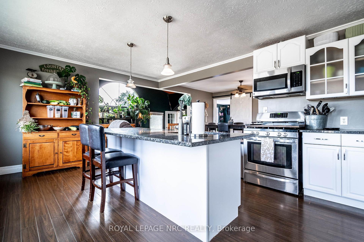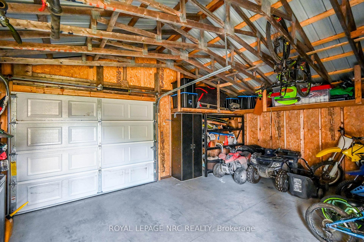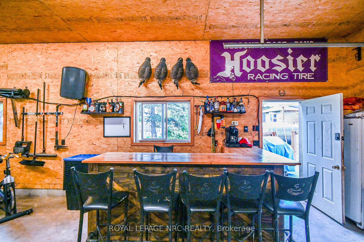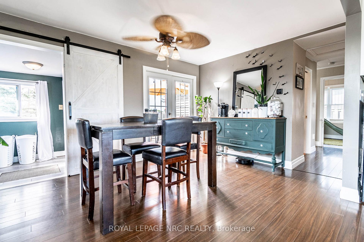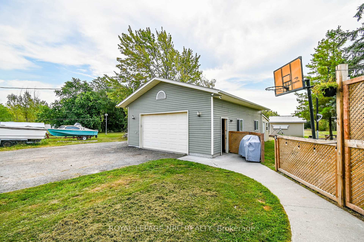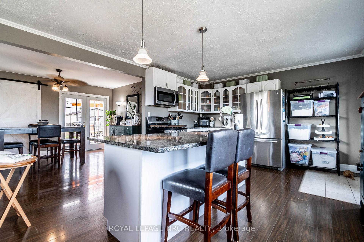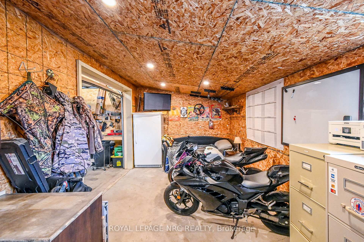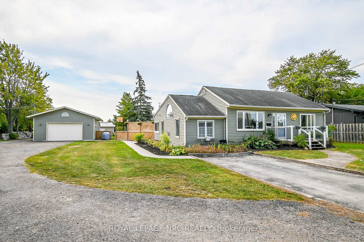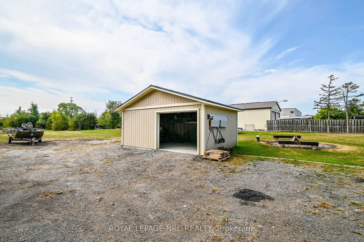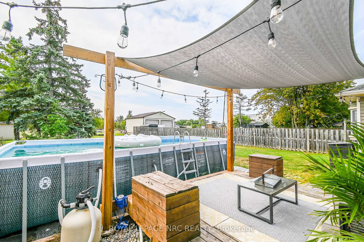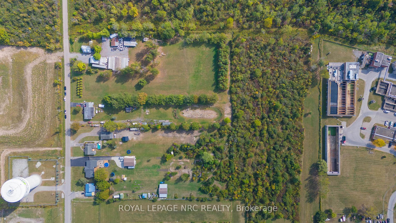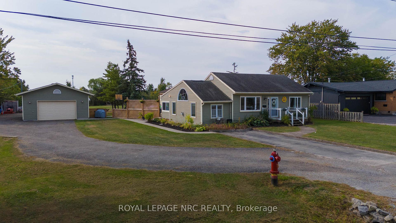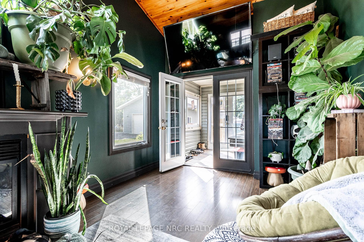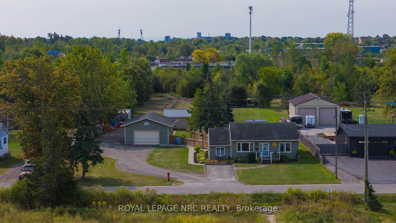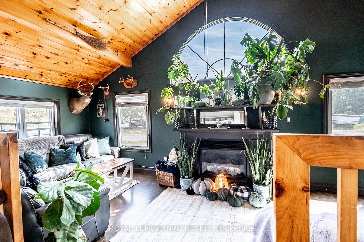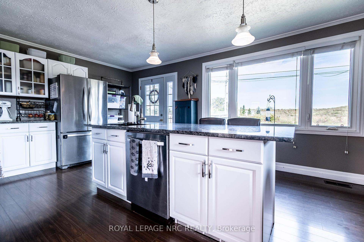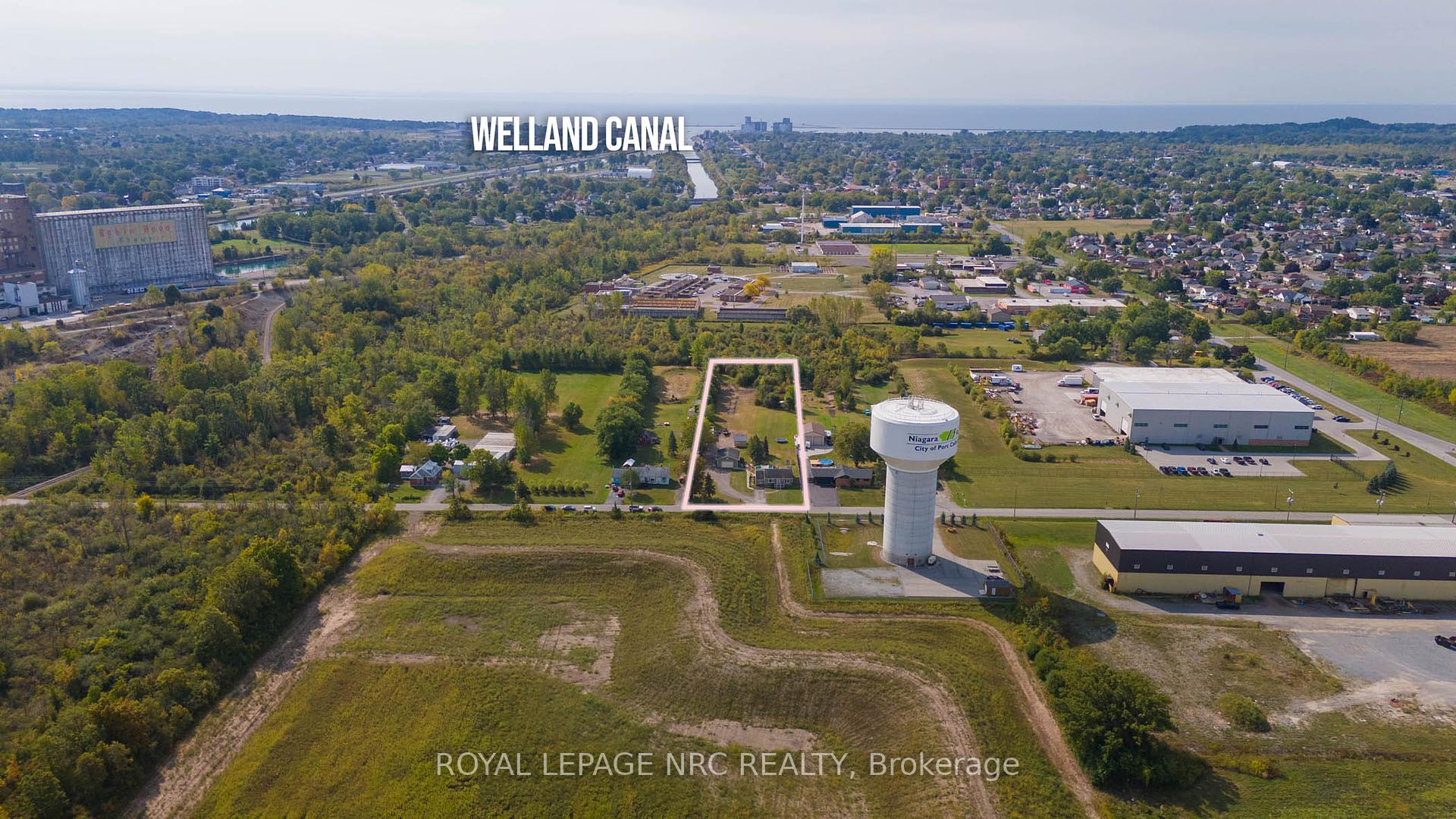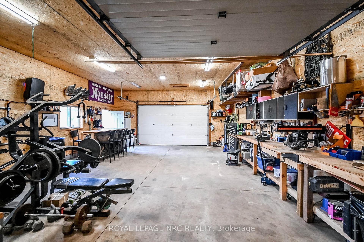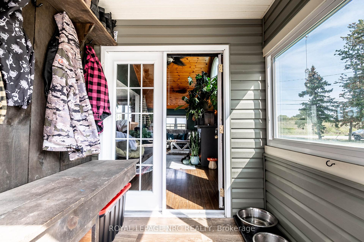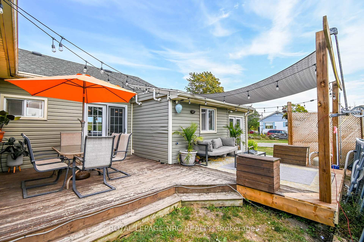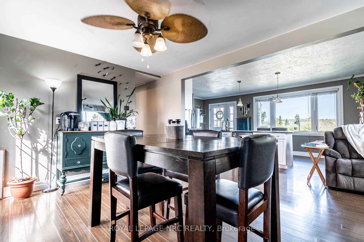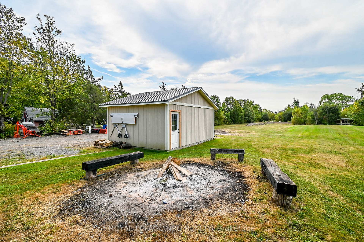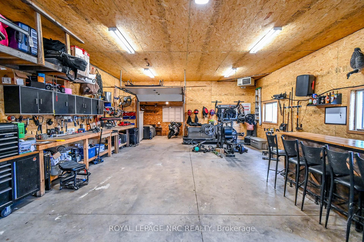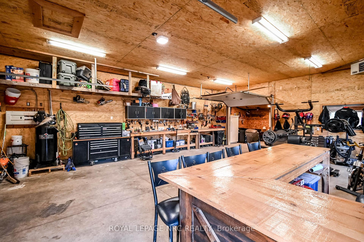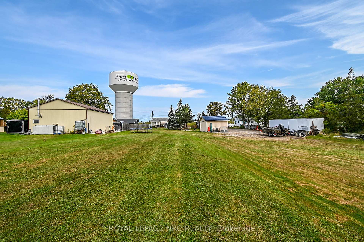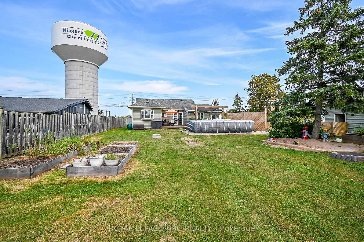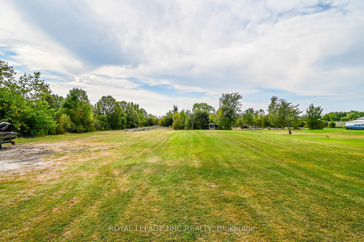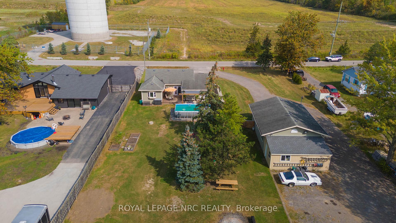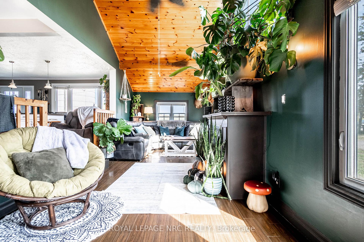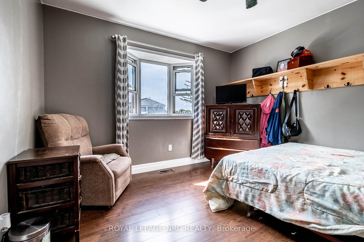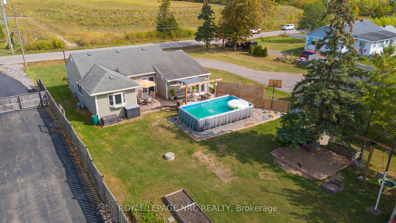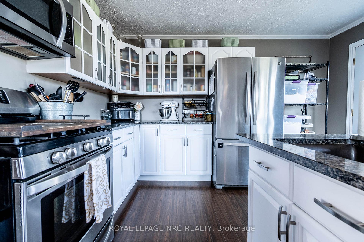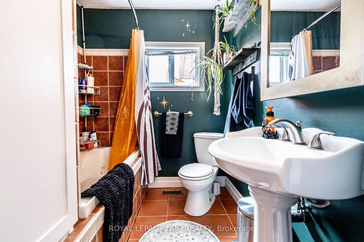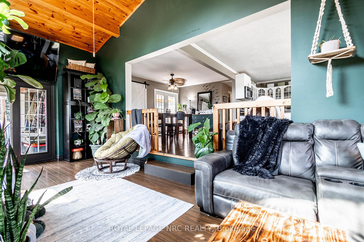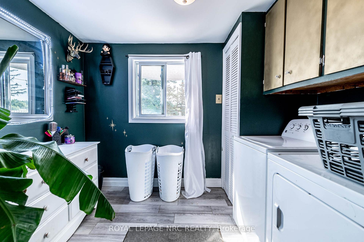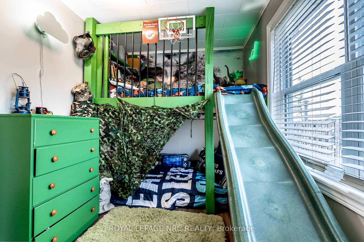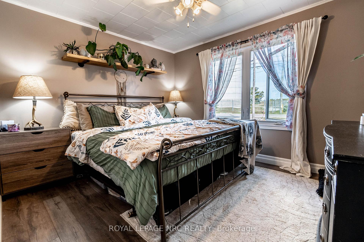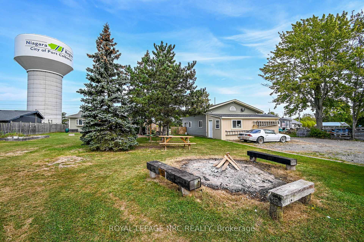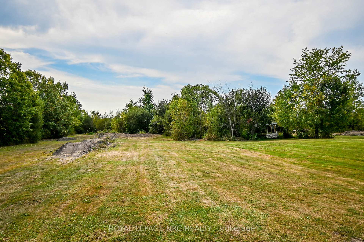$725,000
Available - For Sale
Listing ID: X11941261
172 BARRICK Road , Port Colborne, L3K 4B4, Niagara
| Country living, in the City! Welcome to 172 Barrick Road in Port Colborne. This property really has it all and its hard to believe its within the town limits. Situated on 1.7 acres you have an oversized 24x42 heated & insulated shop, room for the bar, gym, toys, tools and more. If that wasn't enough, you have a bonus 2 car garage outback as well for even more storage. The dirt bike track is ready to go with mini-hills and some bush to rip through! The house is a 1,300 sqft, 3 bedroom bungalow that was updated in 2019 with a new furnace, AC, hot water on demand and a new kitchen including an oversized island with quartz counters.You'll love the vaulted ceilings with wood accents & gas fireplace for cozy winter nights in the living room and all of the natural light throughout the house. The laundry is easy access off of the open concept kitchen/dining room. The septic was pumped in July 2024 and it is on City water. If you're looking for easy highway access, close to grocery stores & schools, but still private enough with room for the toys, you will not want to miss out on this property. |
| Price | $725,000 |
| Taxes: | $5564.00 |
| Occupancy by: | Owner |
| Address: | 172 BARRICK Road , Port Colborne, L3K 4B4, Niagara |
| Acreage: | .50-1.99 |
| Directions/Cross Streets: | Elm Street to Barrick |
| Rooms: | 9 |
| Rooms +: | 0 |
| Bedrooms: | 3 |
| Bedrooms +: | 0 |
| Family Room: | F |
| Basement: | Unfinished, Crawl Space |
| Level/Floor | Room | Length(ft) | Width(ft) | Descriptions | |
| Room 1 | Main | Laundry | 7.58 | 9.58 | |
| Room 2 | Main | Mud Room | 7.41 | 6.72 | |
| Room 3 | Main | Living Ro | 21.91 | 9.74 | |
| Room 4 | Main | Dining Ro | 10.07 | 13.32 | |
| Room 5 | Main | Kitchen | 18.89 | 12.82 | |
| Room 6 | Main | Bedroom | 10.23 | 11.91 | |
| Room 7 | Main | Bedroom | 10.14 | 7.41 | |
| Room 8 | Main | Bedroom | 11.48 | 11.15 |
| Washroom Type | No. of Pieces | Level |
| Washroom Type 1 | 4 | Main |
| Washroom Type 2 | 0 | |
| Washroom Type 3 | 0 | |
| Washroom Type 4 | 0 | |
| Washroom Type 5 | 0 |
| Total Area: | 0.00 |
| Approximatly Age: | 51-99 |
| Property Type: | Detached |
| Style: | Bungalow |
| Exterior: | Vinyl Siding |
| Garage Type: | Detached |
| (Parking/)Drive: | Other |
| Drive Parking Spaces: | 18 |
| Park #1 | |
| Parking Type: | Other |
| Park #2 | |
| Parking Type: | Other |
| Pool: | None |
| Other Structures: | Workshop |
| Approximatly Age: | 51-99 |
| Property Features: | Golf |
| CAC Included: | N |
| Water Included: | N |
| Cabel TV Included: | N |
| Common Elements Included: | N |
| Heat Included: | N |
| Parking Included: | N |
| Condo Tax Included: | N |
| Building Insurance Included: | N |
| Fireplace/Stove: | Y |
| Heat Type: | Forced Air |
| Central Air Conditioning: | Central Air |
| Central Vac: | Y |
| Laundry Level: | Syste |
| Ensuite Laundry: | F |
| Elevator Lift: | False |
| Sewers: | Septic |
$
%
Years
This calculator is for demonstration purposes only. Always consult a professional
financial advisor before making personal financial decisions.
| Although the information displayed is believed to be accurate, no warranties or representations are made of any kind. |
| ROYAL LEPAGE NRC REALTY |
|
|

Valeria Zhibareva
Broker
Dir:
905-599-8574
Bus:
905-855-2200
Fax:
905-855-2201
| Virtual Tour | Book Showing | Email a Friend |
Jump To:
At a Glance:
| Type: | Freehold - Detached |
| Area: | Niagara |
| Municipality: | Port Colborne |
| Neighbourhood: | 877 - Main Street |
| Style: | Bungalow |
| Approximate Age: | 51-99 |
| Tax: | $5,564 |
| Beds: | 3 |
| Baths: | 1 |
| Fireplace: | Y |
| Pool: | None |
Locatin Map:
Payment Calculator:

