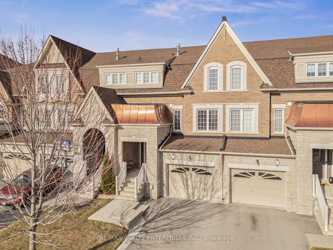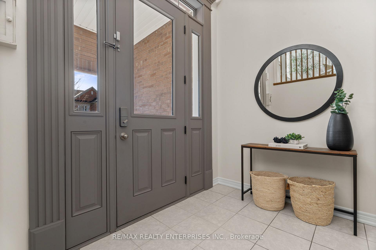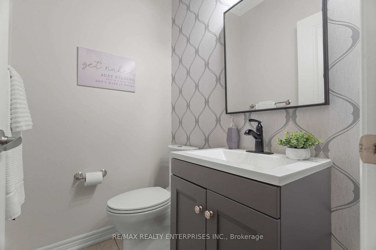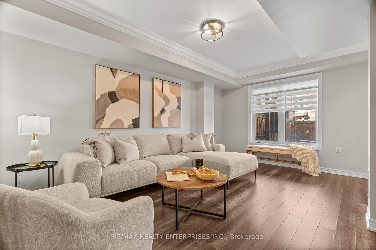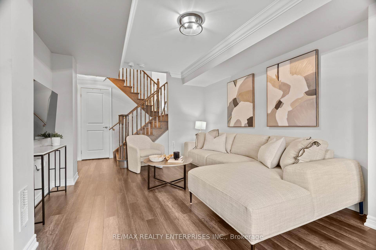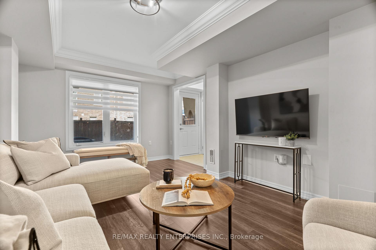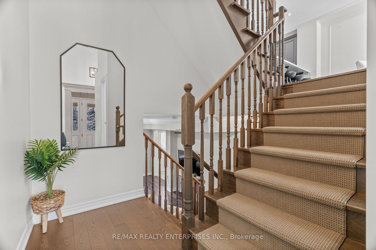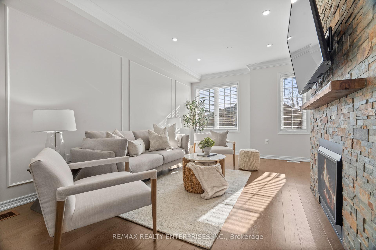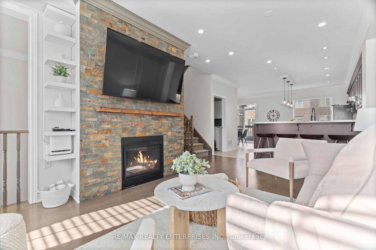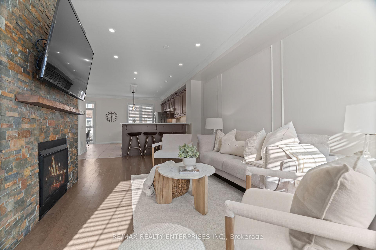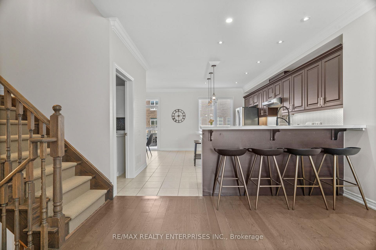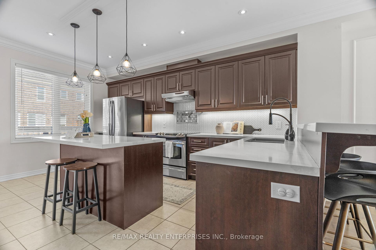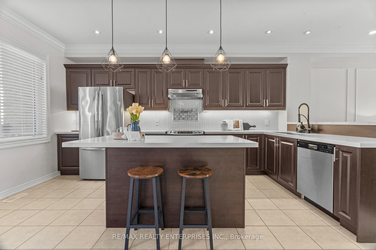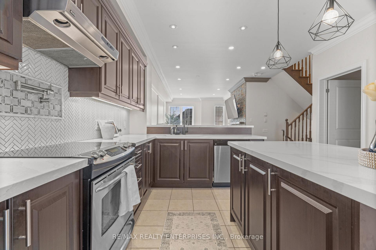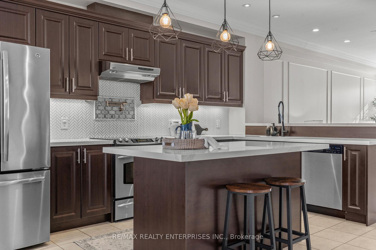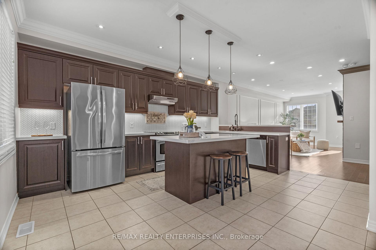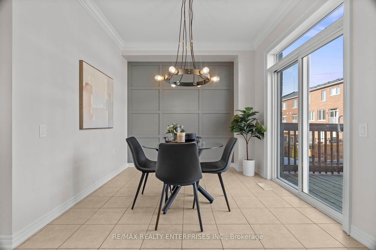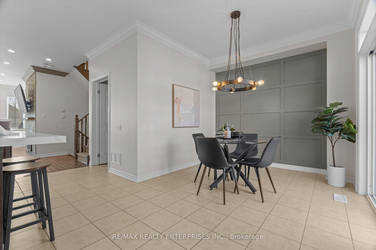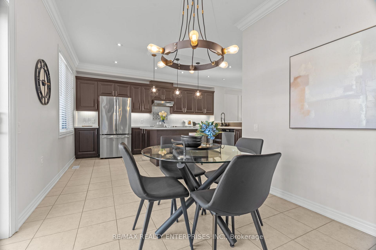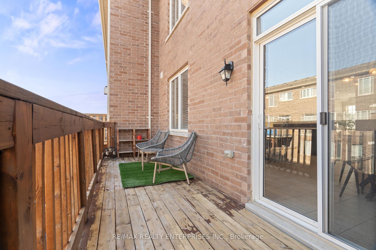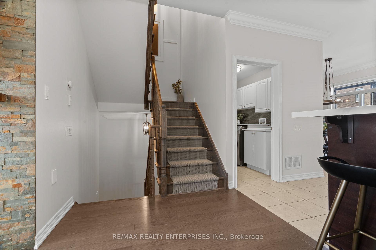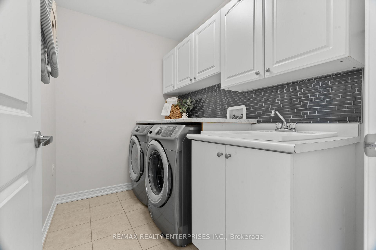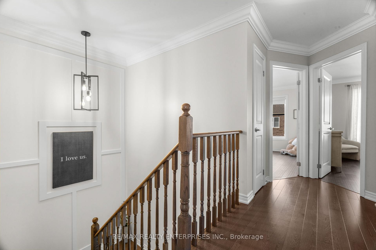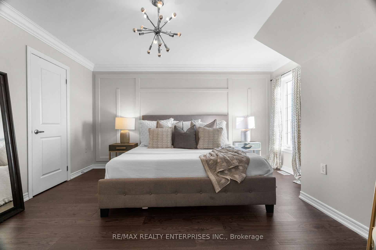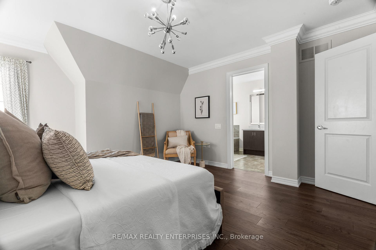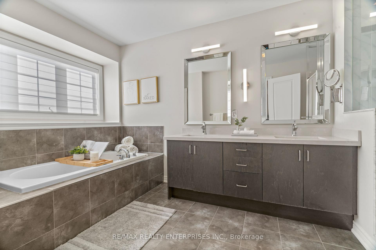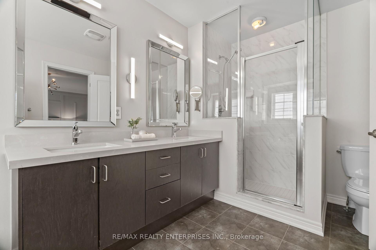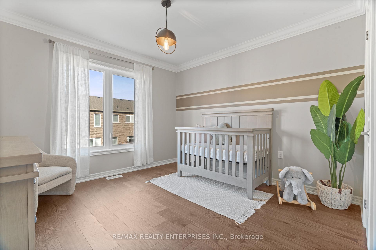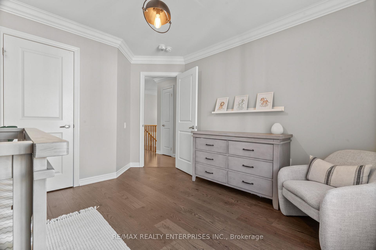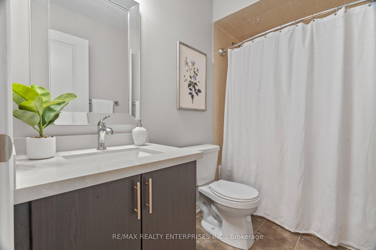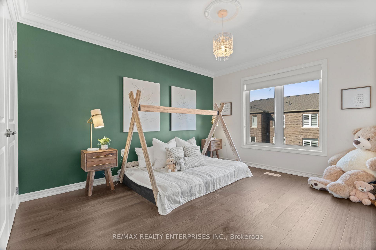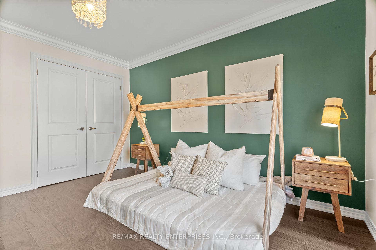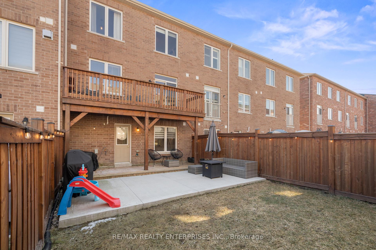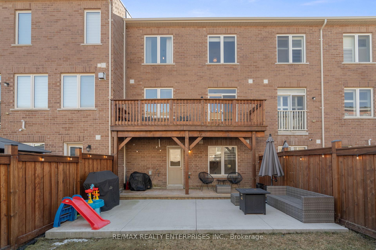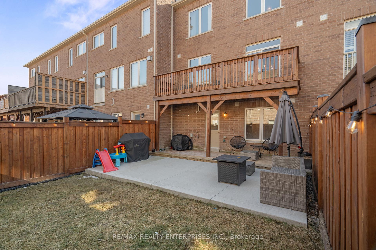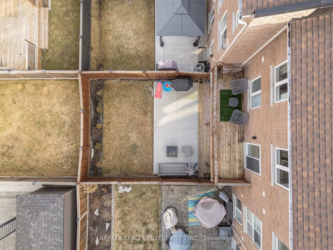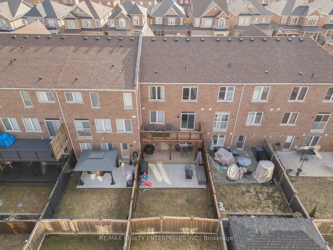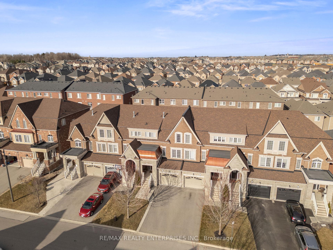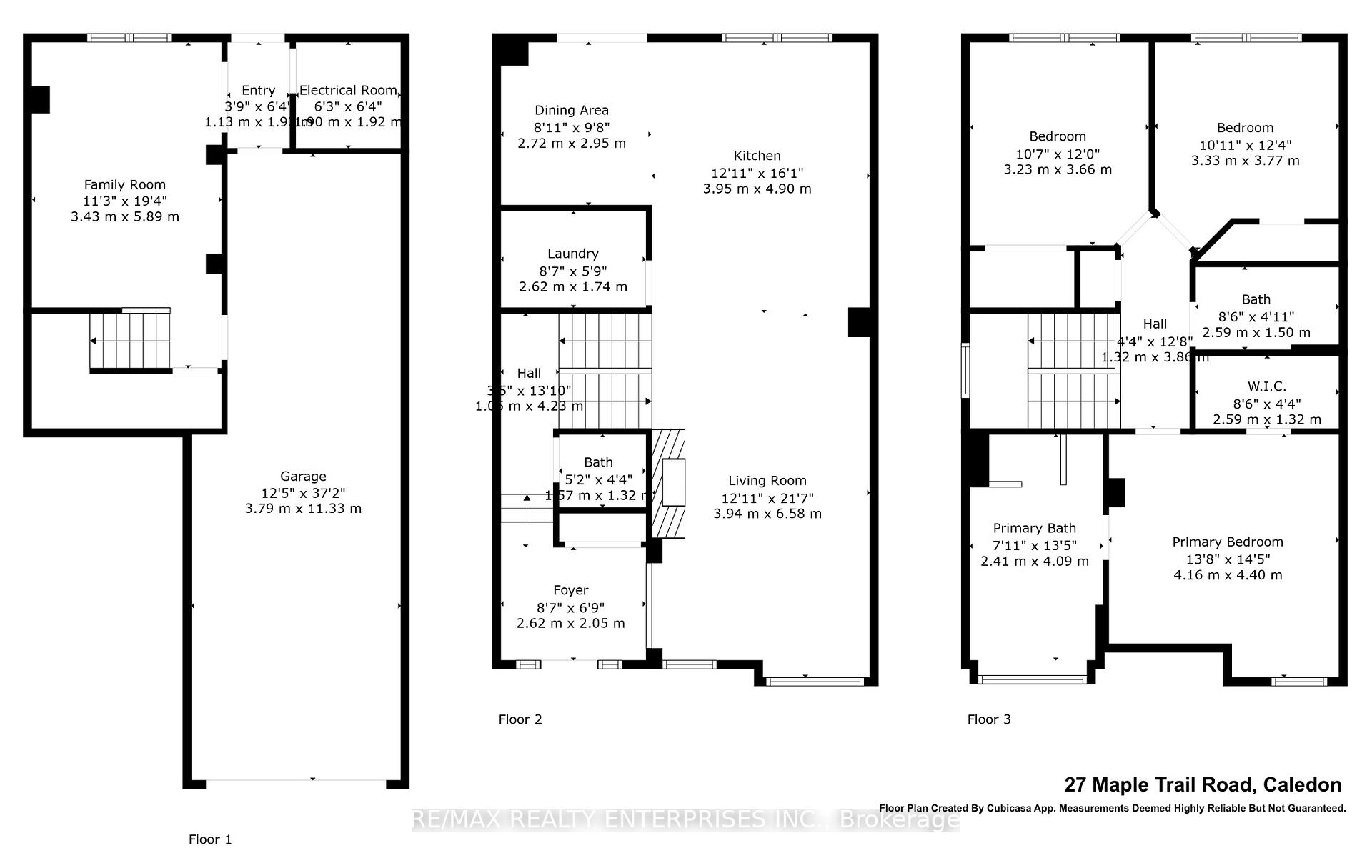$999,000
Available - For Sale
Listing ID: W12037047
27 Maple Trail Road , Caledon, L7C 3Z3, Peel
| Step into this Rarely Offered, Rosehaven Built Executive Townhome in The Village of Southfields That is Sure to Impress! With Over 2000sqft of Living Space, This 2-story Townhome Has Been Freshly Painted and Offers Quality Finishes Including A 16ft Cathedral Ceiling Upon Entry, Understated Accent Walls, Hardwood Floors, Quartz Counter-tops Throughout, Pot Lights, and Upgraded Electrical Light Fixtures. The Main Floor Features an Open Concept Living/Dining & Kitchen Area, with a Gas Fireplace and Tons of Natural Light. The Kitchen Includes a Raised Breakfast Bar + Separate Kitchen Island w/ Pendant Lighting, a Pot Filler Above the Stove, Undercabinet Lighting & A Walk Out to the Balcony. A Large Laundry Room is Also Situated on The Main Floor Adjacent to the Kitchen. Upstairs You'll Find 3 Sizeable Bedrooms w/ Upgraded Flooring and a Primary That Includes an Ensuite w/ 5 Pieces. The Basement Offers a Large Family Space, Tons Of Storage, A Walk-out Out to the Fully Fenced Backyard Featuring A Patio & Gas BBQ Hookup, and 2Doorways Leading into the Tandem Garage. The Home Offers 4-Car Parking in Total & A Large Covered Porch Area, Adding to the Elevated Look & Feel of this Beautiful Home. This is Not One to Miss! |
| Price | $999,000 |
| Taxes: | $4504.77 |
| Occupancy by: | Owner |
| Address: | 27 Maple Trail Road , Caledon, L7C 3Z3, Peel |
| Directions/Cross Streets: | DOUGALL AVE / MAPLE TRAIL RD |
| Rooms: | 6 |
| Rooms +: | 1 |
| Bedrooms: | 3 |
| Bedrooms +: | 1 |
| Family Room: | F |
| Basement: | Finished wit, Full |
| Level/Floor | Room | Length(ft) | Width(ft) | Descriptions | |
| Room 1 | Main | Living Ro | 22.99 | 12.4 | Open Concept, Hardwood Floor, Wainscoting |
| Room 2 | Main | Kitchen | 16.33 | 8.92 | Breakfast Bar, Stainless Steel Appl, Large Window |
| Room 3 | Main | Breakfast | 12.82 | 10 | W/O To Balcony, Wainscoting, Combined w/Kitchen |
| Room 4 | Main | Laundry | 8.59 | 8.99 | Combined w/Kitchen, Laundry Sink, B/I Appliances |
| Room 5 | Second | Primary B | 13.42 | 12.33 | Ensuite Bath, Walk-In Closet(s), Wainscoting |
| Room 6 | Second | Bedroom 2 | 12.99 | 10.99 | Double Closet, Large Window, Broadloom |
| Room 7 | Second | Bedroom 3 | 10.99 | 10.4 | Closet, Large Window, Broadloom |
| Room 8 | Basement | Family Ro | 16.01 | 10.99 | W/O To Patio, W/O To Garage, Closet |
| Washroom Type | No. of Pieces | Level |
| Washroom Type 1 | 2 | Main |
| Washroom Type 2 | 4 | Second |
| Washroom Type 3 | 5 | Second |
| Washroom Type 4 | 0 | |
| Washroom Type 5 | 0 | |
| Washroom Type 6 | 2 | Main |
| Washroom Type 7 | 4 | Second |
| Washroom Type 8 | 5 | Second |
| Washroom Type 9 | 0 | |
| Washroom Type 10 | 0 |
| Total Area: | 0.00 |
| Property Type: | Att/Row/Townhouse |
| Style: | 2-Storey |
| Exterior: | Brick, Stone |
| Garage Type: | Built-In |
| (Parking/)Drive: | Private |
| Drive Parking Spaces: | 2 |
| Park #1 | |
| Parking Type: | Private |
| Park #2 | |
| Parking Type: | Private |
| Pool: | None |
| Other Structures: | Fence - Full |
| Approximatly Square Footage: | 2000-2500 |
| Property Features: | Golf, Lake/Pond |
| CAC Included: | N |
| Water Included: | N |
| Cabel TV Included: | N |
| Common Elements Included: | N |
| Heat Included: | N |
| Parking Included: | N |
| Condo Tax Included: | N |
| Building Insurance Included: | N |
| Fireplace/Stove: | Y |
| Heat Type: | Forced Air |
| Central Air Conditioning: | Central Air |
| Central Vac: | Y |
| Laundry Level: | Syste |
| Ensuite Laundry: | F |
| Elevator Lift: | False |
| Sewers: | Sewer |
$
%
Years
This calculator is for demonstration purposes only. Always consult a professional
financial advisor before making personal financial decisions.
| Although the information displayed is believed to be accurate, no warranties or representations are made of any kind. |
| RE/MAX REALTY ENTERPRISES INC. |
|
|

Valeria Zhibareva
Broker
Dir:
905-599-8574
Bus:
905-855-2200
Fax:
905-855-2201
| Book Showing | Email a Friend |
Jump To:
At a Glance:
| Type: | Freehold - Att/Row/Townhouse |
| Area: | Peel |
| Municipality: | Caledon |
| Neighbourhood: | Rural Caledon |
| Style: | 2-Storey |
| Tax: | $4,504.77 |
| Beds: | 3+1 |
| Baths: | 3 |
| Fireplace: | Y |
| Pool: | None |
Locatin Map:
Payment Calculator:

