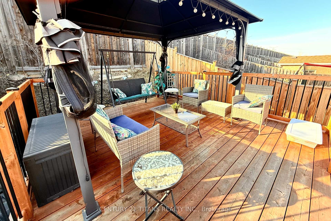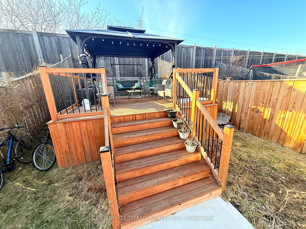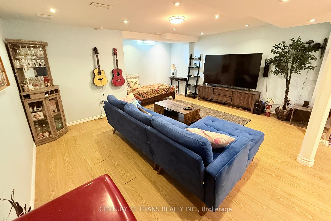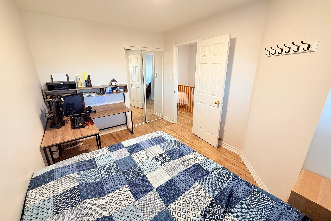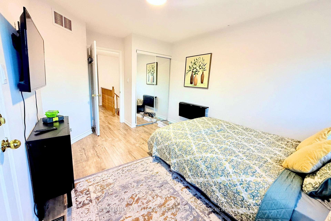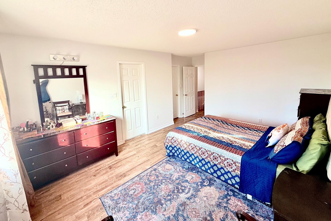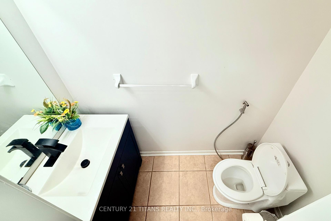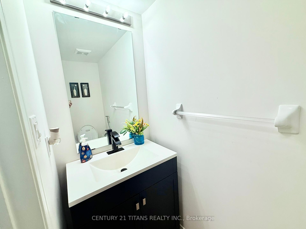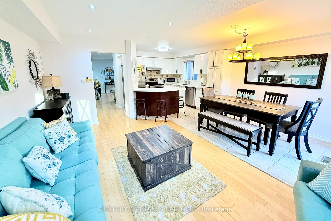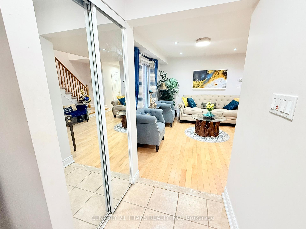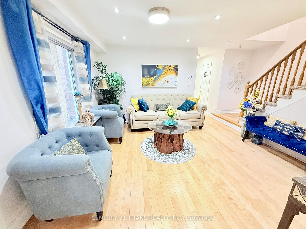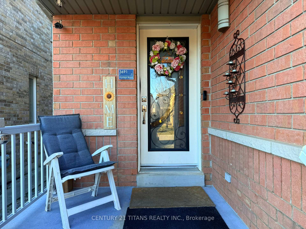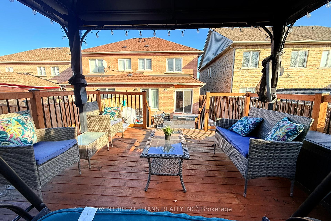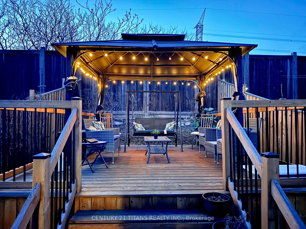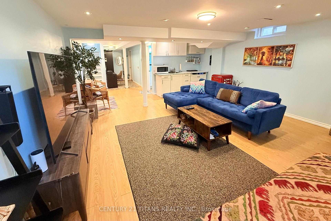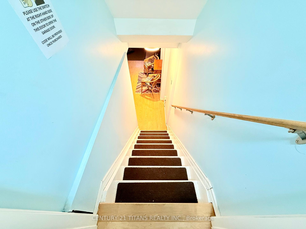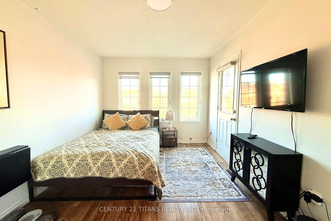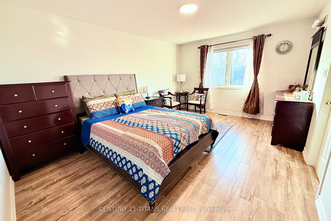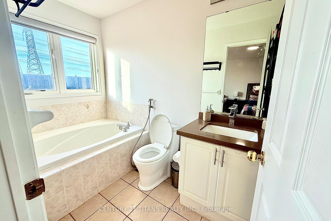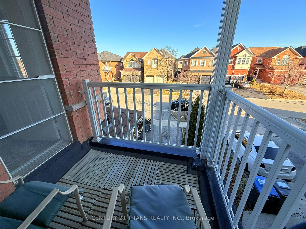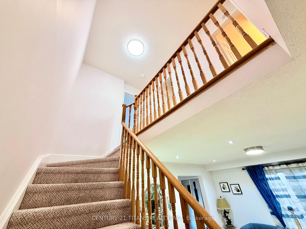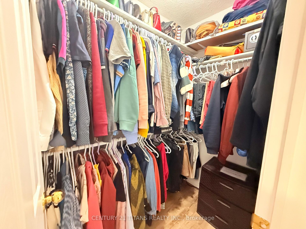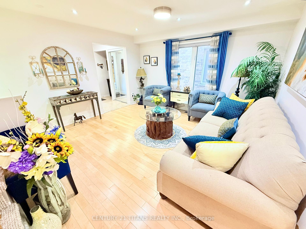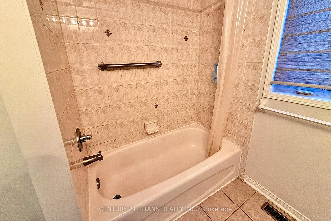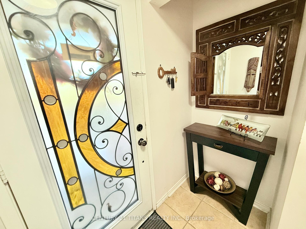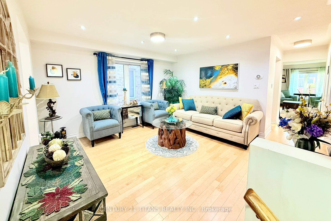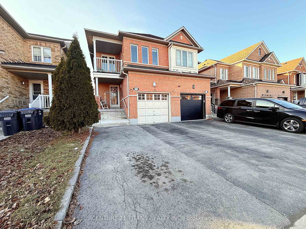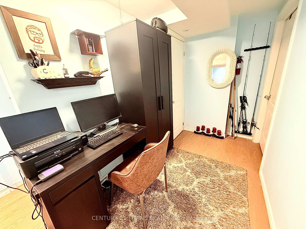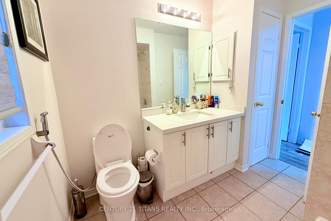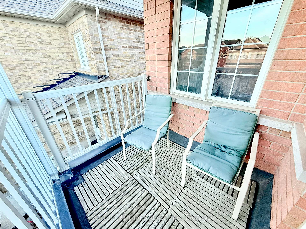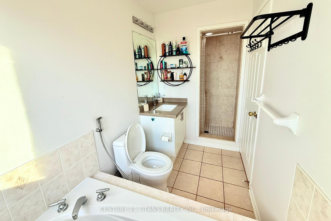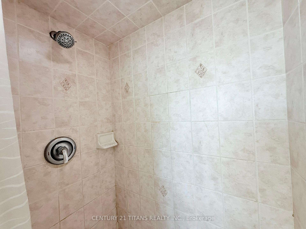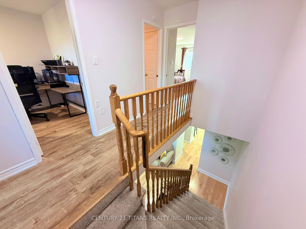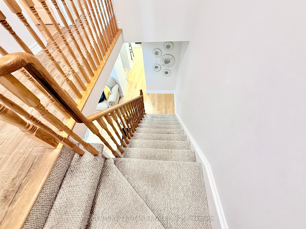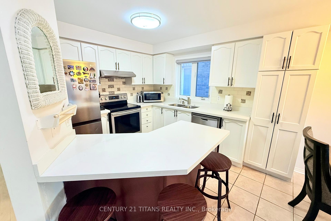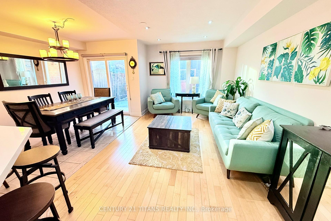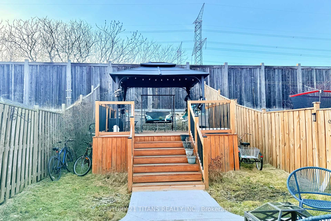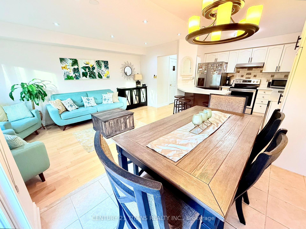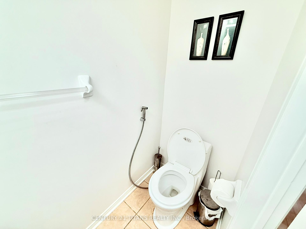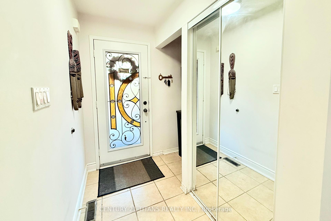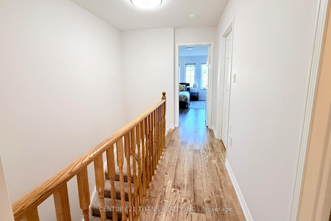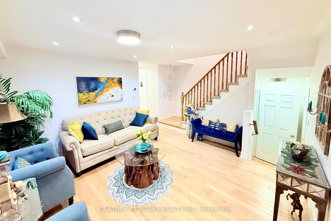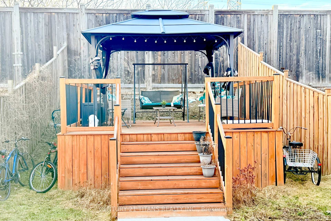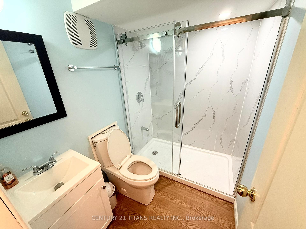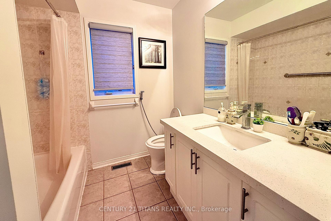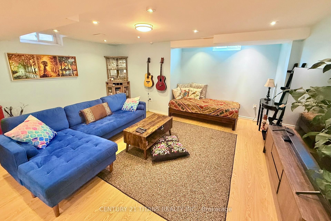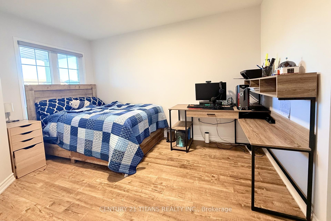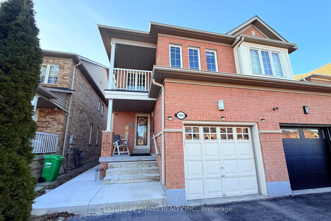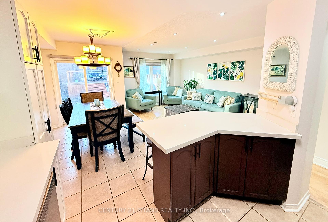$1,099,000
Available - For Sale
Listing ID: W12035967
3691 Partition Road , Mississauga, L5N 8P4, Peel
| Just Move-In & Enjoy Stunning, Bright & Spacious 2-Storey Semi-detached House With 3 Br & 4 Washrooms In Highly Demanding Area. Brand new Patio with Gazebo and walk-way in between. Finished Basement with separate Entrance through Garage. Bsmt studio Apartment easily converted to 1 bedroom Apartment. Potential bsmt rent $1800. Safe & Friendly Neighbourhood. Walk to schools, Transit, parks, shopping malls, restaurants, library, golf course and more, few mins drive to hwy 401 & 407. Close To All Amenities |
| Price | $1,099,000 |
| Taxes: | $4666.98 |
| Assessment Year: | 2024 |
| Occupancy by: | Owner |
| Address: | 3691 Partition Road , Mississauga, L5N 8P4, Peel |
| Directions/Cross Streets: | Derry And Ninth Line |
| Rooms: | 7 |
| Rooms +: | 1 |
| Bedrooms: | 3 |
| Bedrooms +: | 0 |
| Family Room: | T |
| Basement: | Finished, Separate Ent |
| Level/Floor | Room | Length(ft) | Width(ft) | Descriptions | |
| Room 1 | Main | Living Ro | 13.38 | 13.35 | Hardwood Floor, Access To Garage, 2 Pc Bath |
| Room 2 | Main | Dining Ro | 6.99 | 10.96 | Tile Floor, W/O To Deck |
| Room 3 | Main | Kitchen | 9.91 | 9.15 | Tile Floor, Quartz Counter, Window |
| Room 4 | Main | Family Ro | 9.94 | 16.43 | Hardwood Floor, Combined w/Family, Large Window |
| Room 5 | Second | Primary B | 12.37 | 18.04 | Laminate, 4 Pc Ensuite, Walk-In Closet(s) |
| Room 6 | Second | Bedroom 2 | 9.77 | 14.43 | Laminate, Large Closet, Window |
| Room 7 | Second | Bedroom 3 | 8.86 | 12.5 | Laminate, Closet, Window |
| Room 8 | Basement | Recreatio | 16.5 | 19.38 | Vinyl Floor, 3 Pc Bath, Window |
| Washroom Type | No. of Pieces | Level |
| Washroom Type 1 | 4 | Second |
| Washroom Type 2 | 3 | Second |
| Washroom Type 3 | 2 | Main |
| Washroom Type 4 | 3 | Basement |
| Washroom Type 5 | 0 | |
| Washroom Type 6 | 4 | Second |
| Washroom Type 7 | 3 | Second |
| Washroom Type 8 | 2 | Main |
| Washroom Type 9 | 3 | Basement |
| Washroom Type 10 | 0 | |
| Washroom Type 11 | 4 | Second |
| Washroom Type 12 | 3 | Second |
| Washroom Type 13 | 2 | Main |
| Washroom Type 14 | 3 | Basement |
| Washroom Type 15 | 0 |
| Total Area: | 0.00 |
| Property Type: | Semi-Detached |
| Style: | 2-Storey |
| Exterior: | Brick |
| Garage Type: | Built-In |
| (Parking/)Drive: | Available |
| Drive Parking Spaces: | 2 |
| Park #1 | |
| Parking Type: | Available |
| Park #2 | |
| Parking Type: | Available |
| Pool: | None |
| CAC Included: | N |
| Water Included: | N |
| Cabel TV Included: | N |
| Common Elements Included: | N |
| Heat Included: | N |
| Parking Included: | N |
| Condo Tax Included: | N |
| Building Insurance Included: | N |
| Fireplace/Stove: | N |
| Heat Type: | Forced Air |
| Central Air Conditioning: | Central Air |
| Central Vac: | N |
| Laundry Level: | Syste |
| Ensuite Laundry: | F |
| Sewers: | Sewer |
$
%
Years
This calculator is for demonstration purposes only. Always consult a professional
financial advisor before making personal financial decisions.
| Although the information displayed is believed to be accurate, no warranties or representations are made of any kind. |
| CENTURY 21 TITANS REALTY INC. |
|
|

Valeria Zhibareva
Broker
Dir:
905-599-8574
Bus:
905-855-2200
Fax:
905-855-2201
| Book Showing | Email a Friend |
Jump To:
At a Glance:
| Type: | Freehold - Semi-Detached |
| Area: | Peel |
| Municipality: | Mississauga |
| Neighbourhood: | Lisgar |
| Style: | 2-Storey |
| Tax: | $4,666.98 |
| Beds: | 3 |
| Baths: | 4 |
| Fireplace: | N |
| Pool: | None |
Locatin Map:
Payment Calculator:

