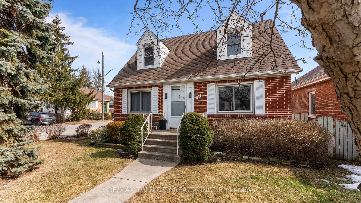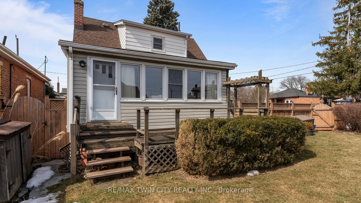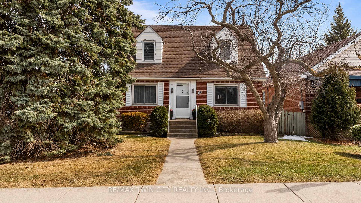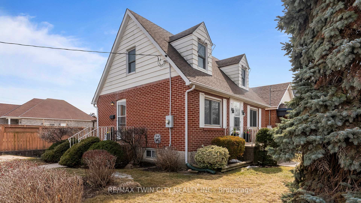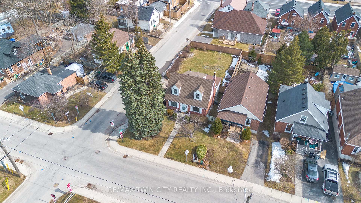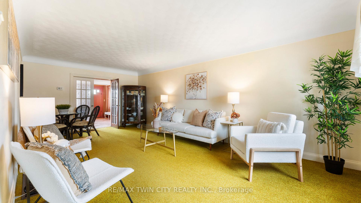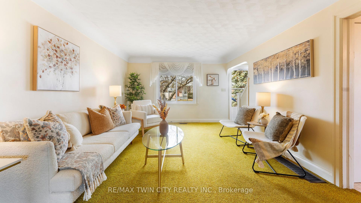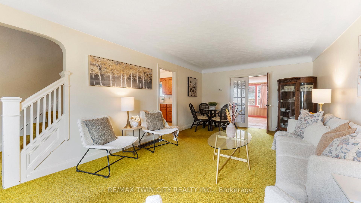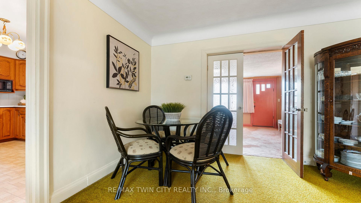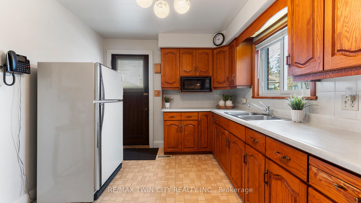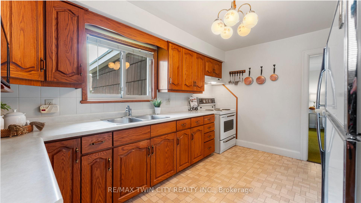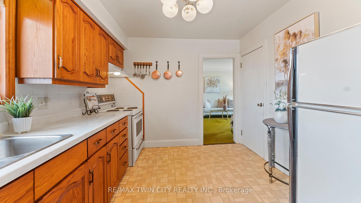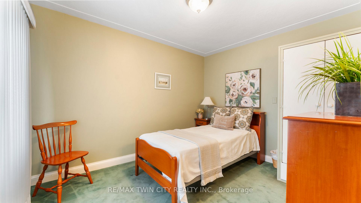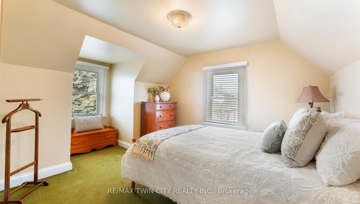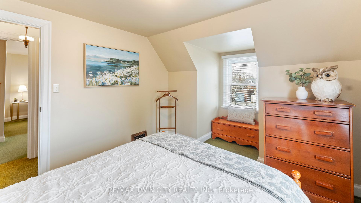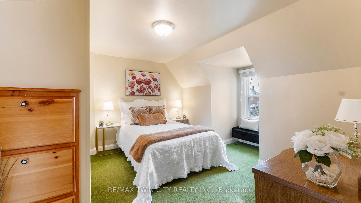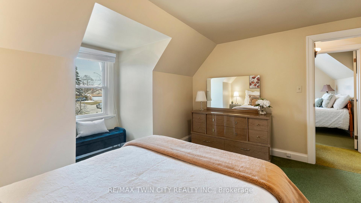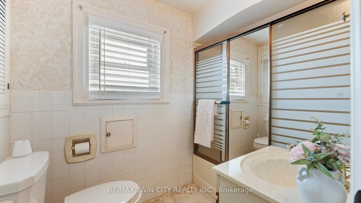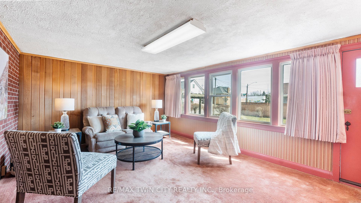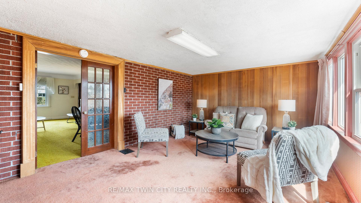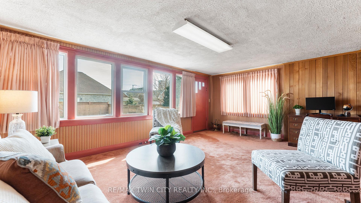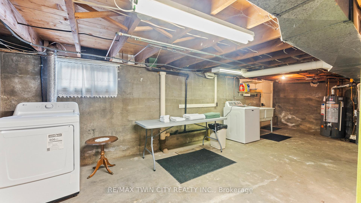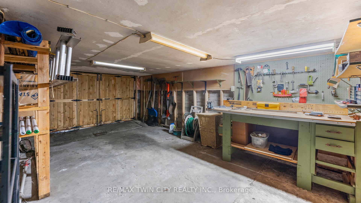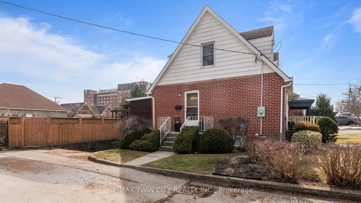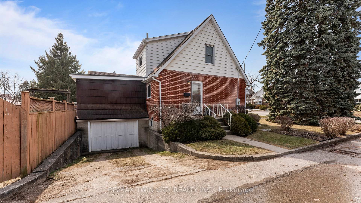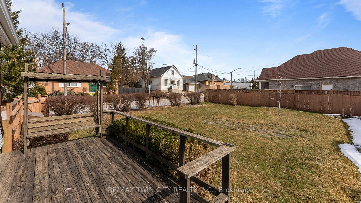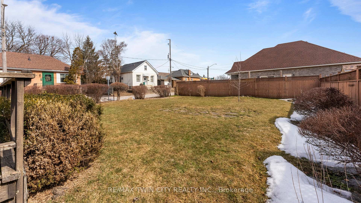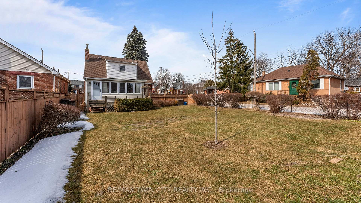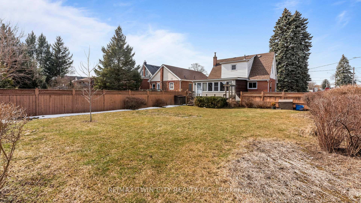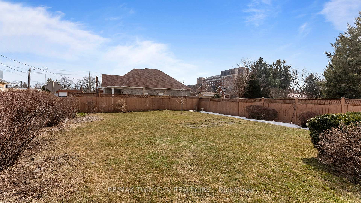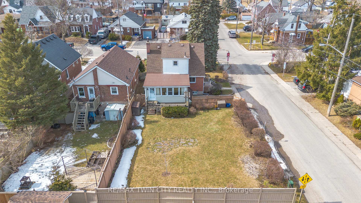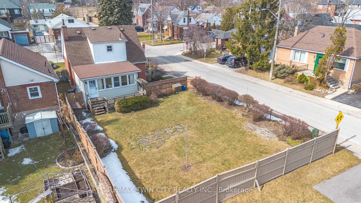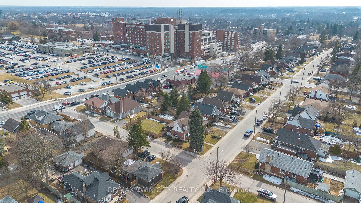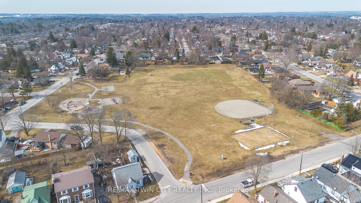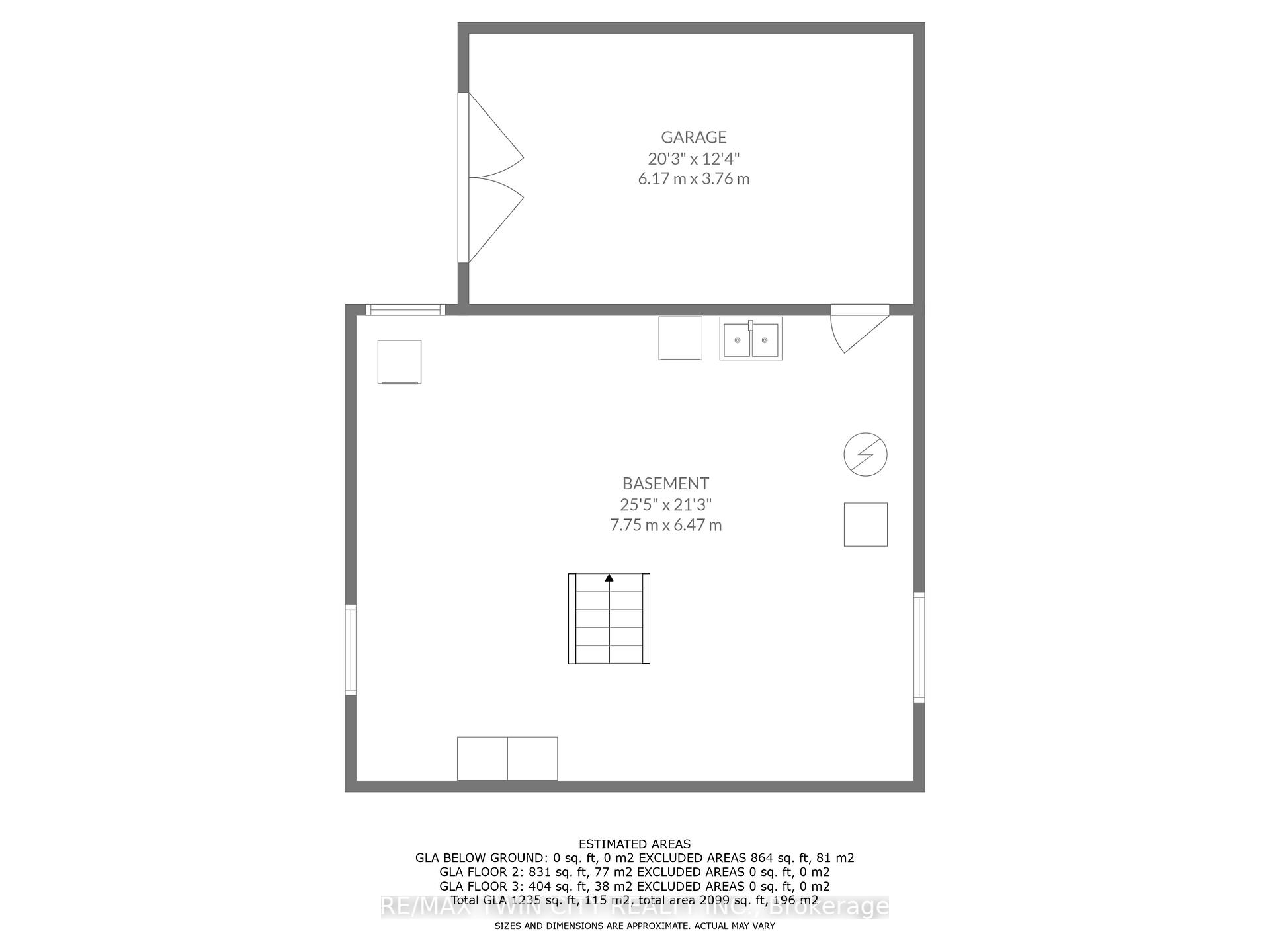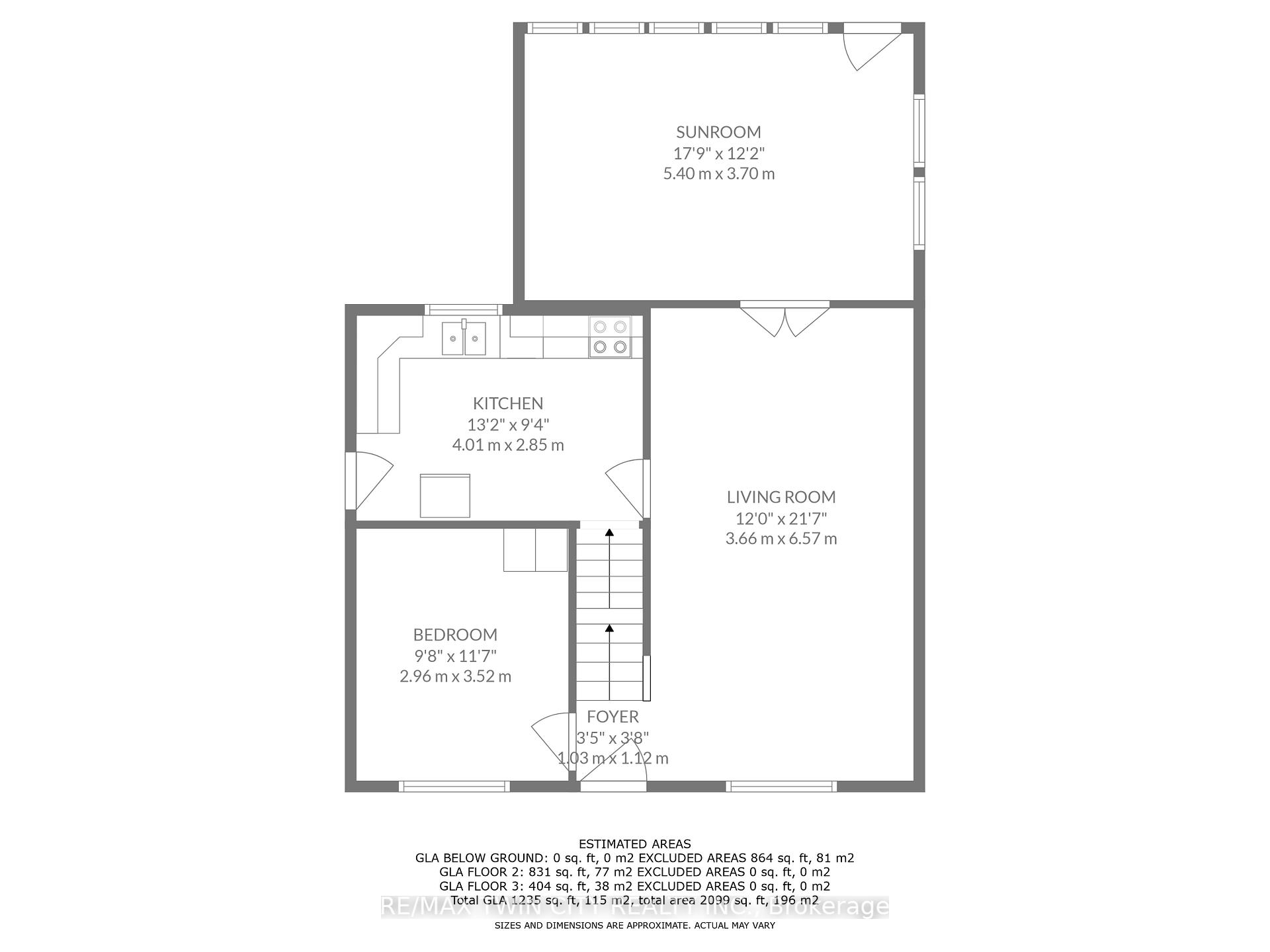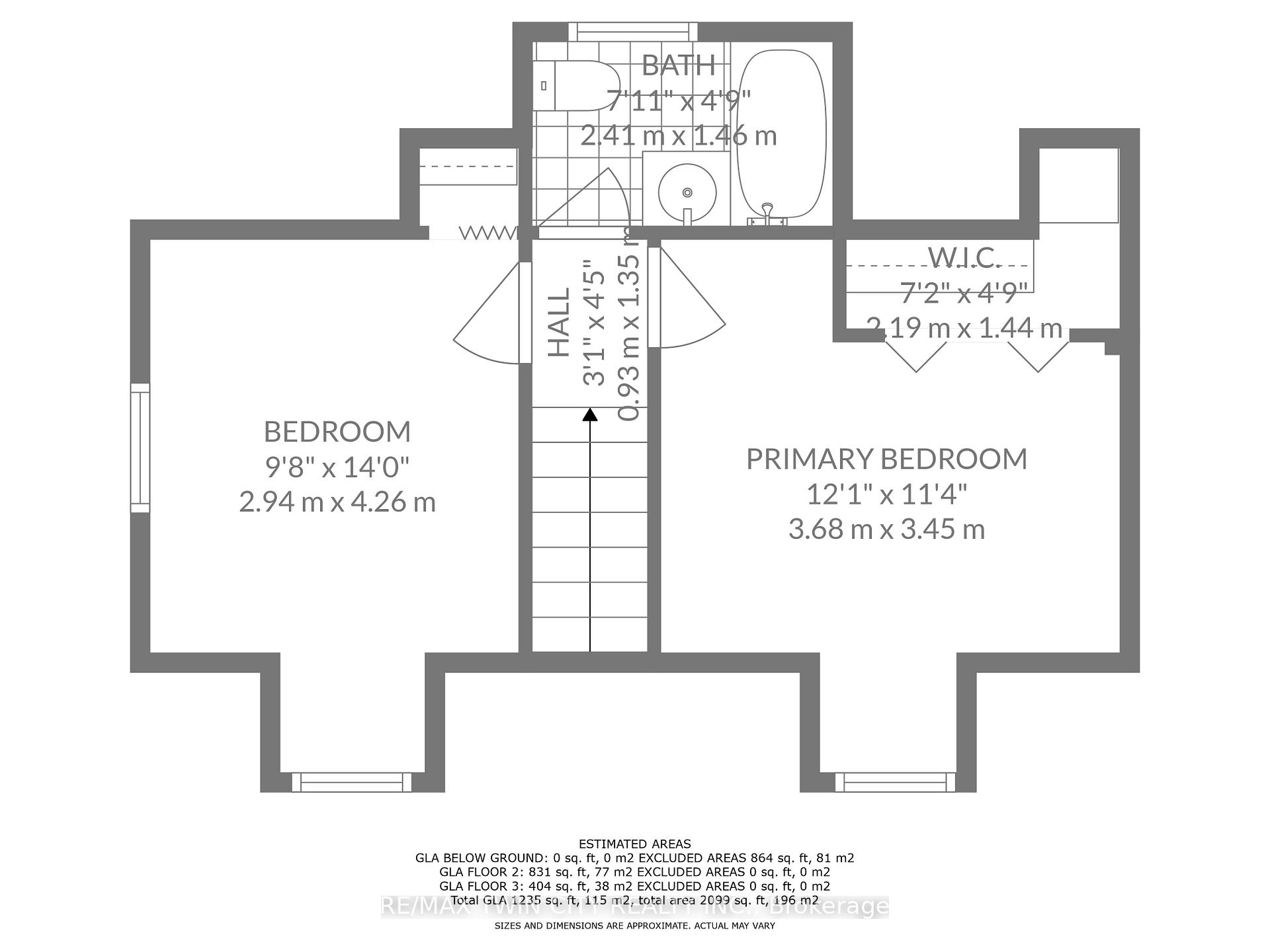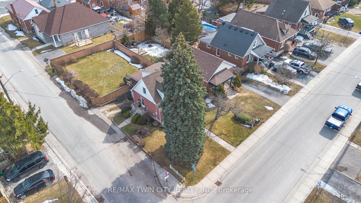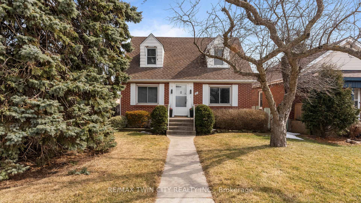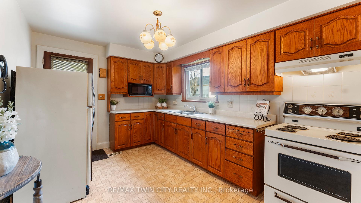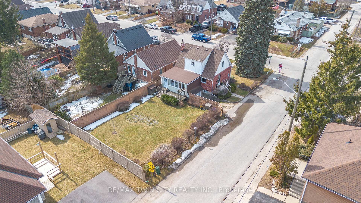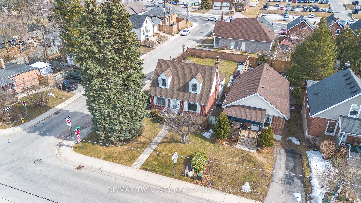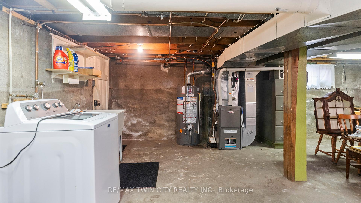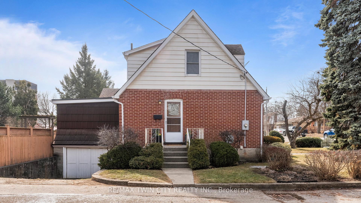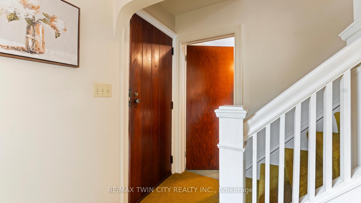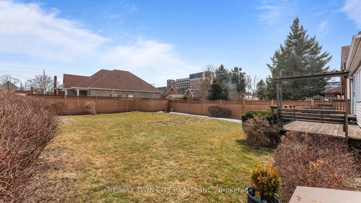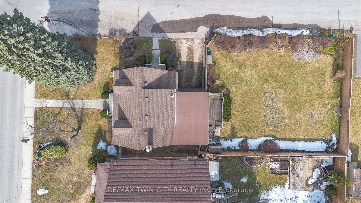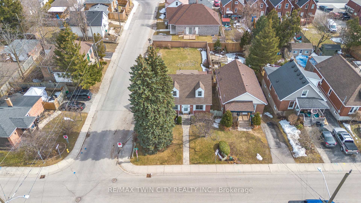$584,900
Available - For Sale
Listing ID: X12031892
81 Lyons Aven , Brantford, N3R 4R2, Brantford
| Classic meets charming in this Henderson Survey beauty! Lovingly cared for by the same family for more than 50 years and situated within the desirable Henderson survey neighbourhood - just steps to Devon Down Park and a short walk to the Brantford General Hospital - this warm and inviting home offers plenty of space for the growing family with a great floor plan for day-to-day function. It's been meticulously maintained throughout and features both a nicely sized living room as well as a spacious family room all on the main floor. A bright & cheery kitchen as well as a bedroom complete this main level. The upper level is highlighted by two more bedrooms and the 4pc bathroom. Awaiting just the right plan and finishes, the lower level offers the laundry & utility areas, loads of storage space, entry into the attached garage and a ton of potential for a possible 2nd bathroom, recroom and home office to name just a few. Planning a summer party? The backyard is the perfect spot for family BBQs and to host large gatherings. This beautiful home is just a short walk to many amenities, close to schools, shopping, grocery stores and many restaurants. This is the place to call home and you will not want to miss this opportunity! |
| Price | $584,900 |
| Taxes: | $3202.00 |
| Assessment Year: | 2024 |
| Occupancy by: | Vacant |
| Address: | 81 Lyons Aven , Brantford, N3R 4R2, Brantford |
| Directions/Cross Streets: | Margueretta St |
| Rooms: | 7 |
| Bedrooms: | 3 |
| Bedrooms +: | 0 |
| Family Room: | T |
| Basement: | Full, Walk-Up |
| Washroom Type | No. of Pieces | Level |
| Washroom Type 1 | 4 | Second |
| Washroom Type 2 | 0 | |
| Washroom Type 3 | 0 | |
| Washroom Type 4 | 0 | |
| Washroom Type 5 | 0 |
| Total Area: | 0.00 |
| Property Type: | Detached |
| Style: | 1 1/2 Storey |
| Exterior: | Brick |
| Garage Type: | Attached |
| (Parking/)Drive: | Inside Ent |
| Drive Parking Spaces: | 1 |
| Park #1 | |
| Parking Type: | Inside Ent |
| Park #2 | |
| Parking Type: | Inside Ent |
| Park #3 | |
| Parking Type: | Private |
| Pool: | None |
| Approximatly Square Footage: | 1100-1500 |
| Property Features: | Fenced Yard, Hospital |
| CAC Included: | N |
| Water Included: | N |
| Cabel TV Included: | N |
| Common Elements Included: | N |
| Heat Included: | N |
| Parking Included: | N |
| Condo Tax Included: | N |
| Building Insurance Included: | N |
| Fireplace/Stove: | N |
| Heat Type: | Forced Air |
| Central Air Conditioning: | Central Air |
| Central Vac: | N |
| Laundry Level: | Syste |
| Ensuite Laundry: | F |
| Sewers: | Sewer |
$
%
Years
This calculator is for demonstration purposes only. Always consult a professional
financial advisor before making personal financial decisions.
| Although the information displayed is believed to be accurate, no warranties or representations are made of any kind. |
| RE/MAX TWIN CITY REALTY INC. |
|
|

Valeria Zhibareva
Broker
Dir:
905-599-8574
Bus:
905-855-2200
Fax:
905-855-2201
| Book Showing | Email a Friend |
Jump To:
At a Glance:
| Type: | Freehold - Detached |
| Area: | Brantford |
| Municipality: | Brantford |
| Neighbourhood: | Dufferin Grove |
| Style: | 1 1/2 Storey |
| Tax: | $3,202 |
| Beds: | 3 |
| Baths: | 1 |
| Fireplace: | N |
| Pool: | None |
Locatin Map:
Payment Calculator:

