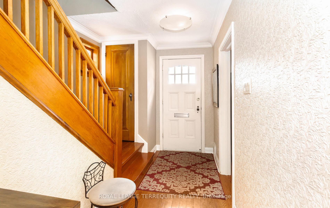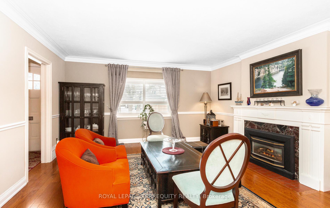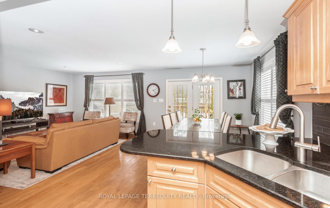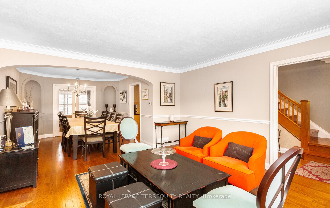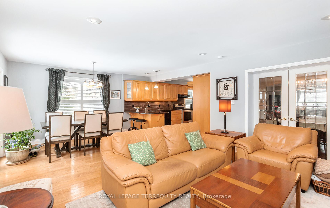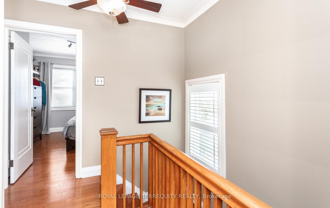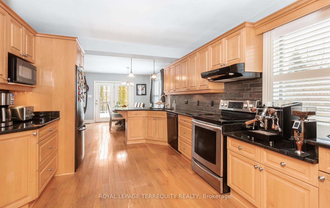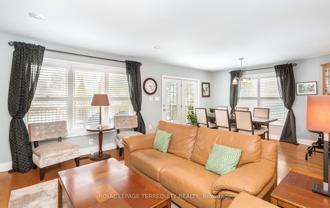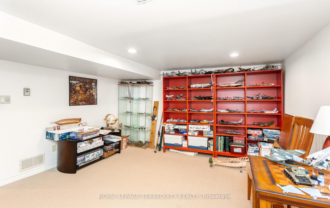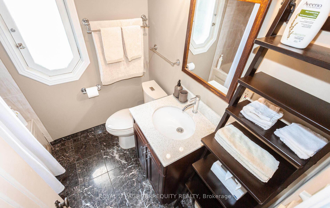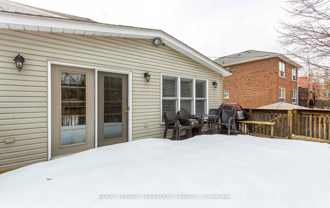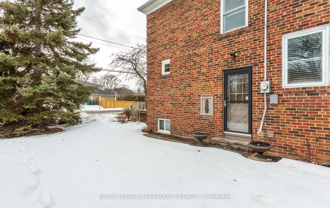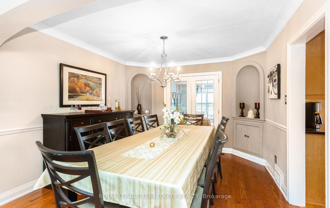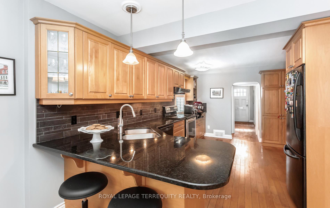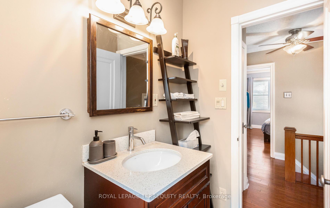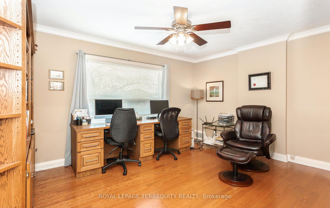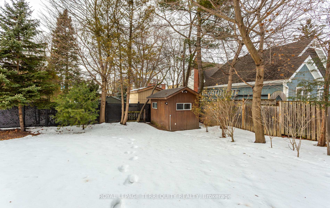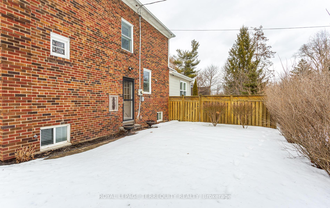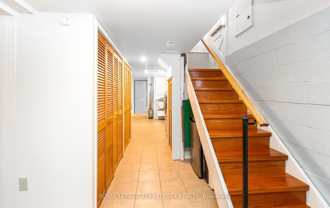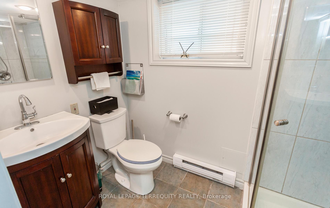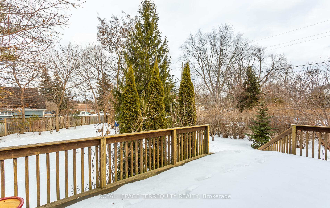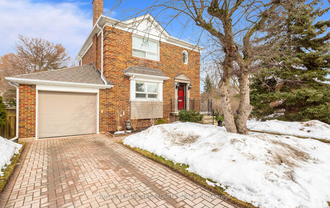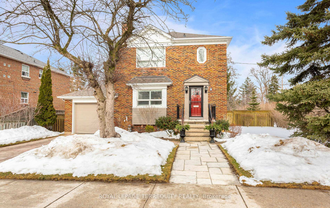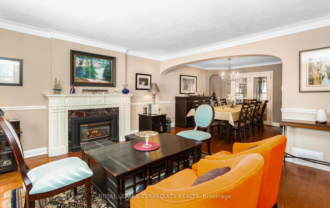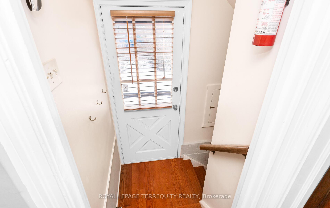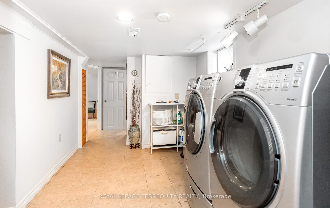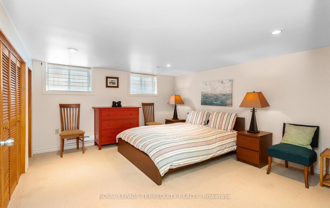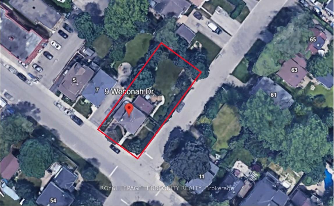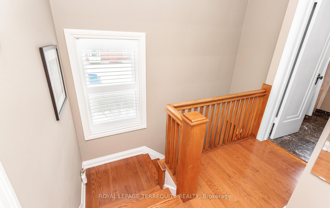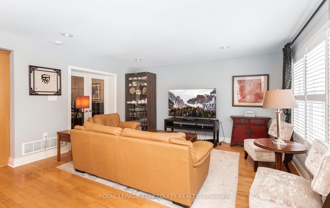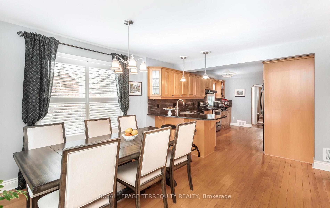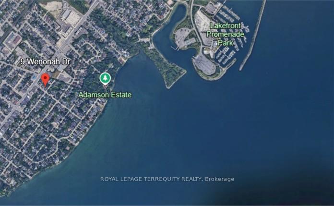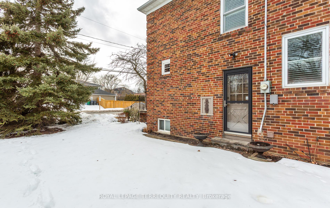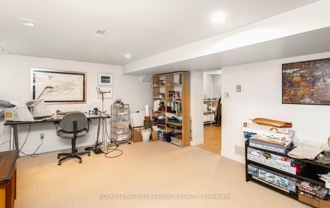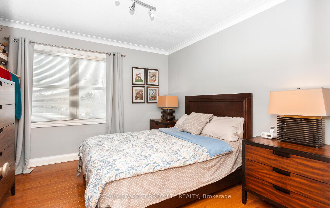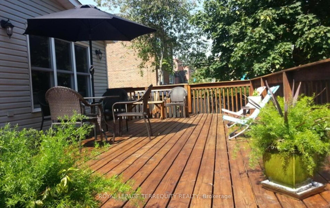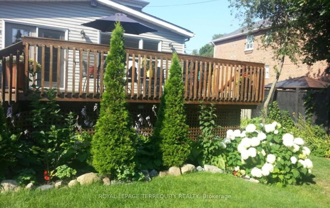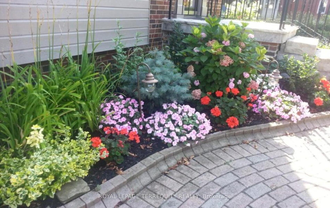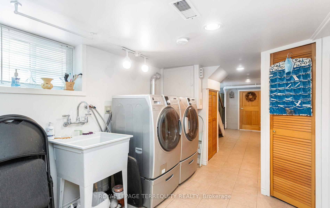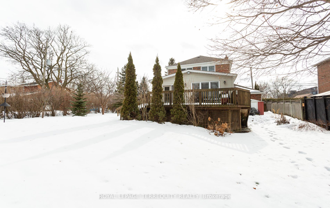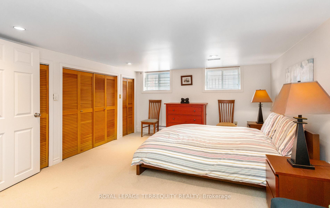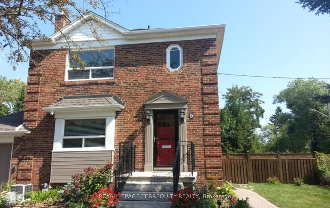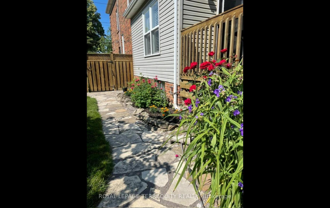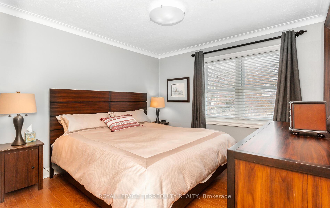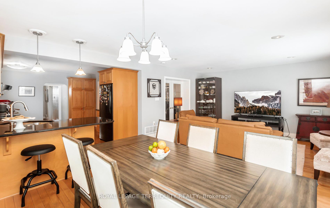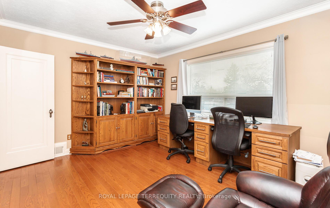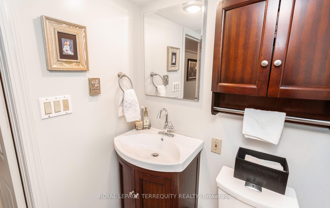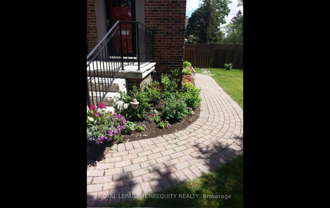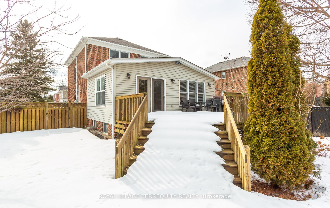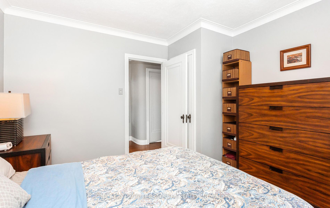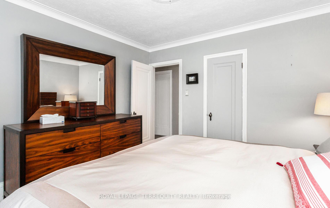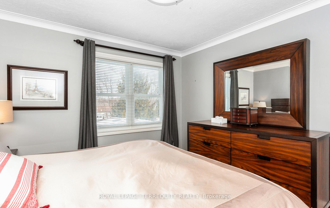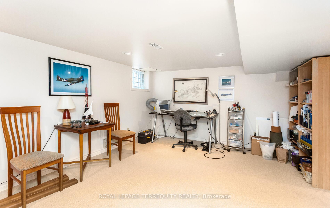$1,699,000
Available - For Sale
Listing ID: W11997031
9 Wenonah Driv , Mississauga, L5G 3V8, Peel
| A gorgeous home on an amazing huge corner lot; 3 streets from the Lake. This lovely 3+1 detached is nestled in a family friendly neighbourhood amongst cozy homes and multi-million dollars mansion south of lakeshore, minutes to the lake, parks, Go train, shopping, eateries and more! Featuring hardwood floors throughout; a bright open concept family room/breakfast area; kitchen granite counter tops, breakfast bar; a large deck perfect for entertaining inside & out; extensive perennial gardens; plus 2 driveways ready for future garden suite. Proud owners take total pride in their home . New furnace 02/2025, roof 08/2023, hot water tank 2023, AC 2022, humidifier 2021 |
| Price | $1,699,000 |
| Taxes: | $9797.82 |
| Occupancy by: | Owner |
| Address: | 9 Wenonah Driv , Mississauga, L5G 3V8, Peel |
| Directions/Cross Streets: | Lakeshore/Wenonah Dr |
| Rooms: | 8 |
| Rooms +: | 2 |
| Bedrooms: | 3 |
| Bedrooms +: | 1 |
| Family Room: | T |
| Basement: | Finished, Separate Ent |
| Level/Floor | Room | Length(ft) | Width(ft) | Descriptions | |
| Room 1 | Ground | Living Ro | 14.17 | 14.6 | Gas Fireplace, Crown Moulding, Picture Window |
| Room 2 | Ground | Dining Ro | 10.92 | 11.84 | Formal Rm, Crown Moulding, Hardwood Floor |
| Room 3 | Ground | Kitchen | 10.92 | 16.4 | Granite Counters, Pantry, Hardwood Floor |
| Room 4 | Ground | Breakfast | 9.41 | 11.15 | Overlooks Family, W/O To Deck, East View |
| Room 5 | Ground | Family Ro | 14.5 | 15.15 | Open Concept, Pot Lights, French Doors |
| Room 6 | Second | Primary B | 14.24 | 11.15 | Picture Window, Closet, Hardwood Floor |
| Room 7 | Second | Bedroom 2 | 10.99 | 11.25 | Window, Closet, Hardwood Floor |
| Room 8 | Second | Bedroom 3 | 10.92 | 11.25 | Window, Closet, Hardwood Floor |
| Room 9 | Basement | Bedroom 4 | 21.75 | 12.17 | Above Grade Window, Closet, Broadloom |
| Room 10 | Basement | Recreatio | 12.76 | 16.76 | Above Grade Window, Pot Lights, Broadloom |
| Room 11 | Basement | Utility R | 12.76 | 7.51 | |
| Room 12 | Basement | Cold Room | 5.25 | 5.35 |
| Washroom Type | No. of Pieces | Level |
| Washroom Type 1 | 4 | Second |
| Washroom Type 2 | 3 | Basement |
| Washroom Type 3 | 0 | |
| Washroom Type 4 | 0 | |
| Washroom Type 5 | 0 | |
| Washroom Type 6 | 4 | Second |
| Washroom Type 7 | 3 | Basement |
| Washroom Type 8 | 0 | |
| Washroom Type 9 | 0 | |
| Washroom Type 10 | 0 |
| Total Area: | 0.00 |
| Property Type: | Detached |
| Style: | 2-Storey |
| Exterior: | Vinyl Siding, Brick Front |
| Garage Type: | Attached |
| (Parking/)Drive: | Private |
| Drive Parking Spaces: | 2 |
| Park #1 | |
| Parking Type: | Private |
| Park #2 | |
| Parking Type: | Private |
| Pool: | None |
| Approximatly Square Footage: | 1500-2000 |
| Property Features: | Lake/Pond |
| CAC Included: | N |
| Water Included: | N |
| Cabel TV Included: | N |
| Common Elements Included: | N |
| Heat Included: | N |
| Parking Included: | N |
| Condo Tax Included: | N |
| Building Insurance Included: | N |
| Fireplace/Stove: | Y |
| Heat Type: | Forced Air |
| Central Air Conditioning: | Central Air |
| Central Vac: | N |
| Laundry Level: | Syste |
| Ensuite Laundry: | F |
| Sewers: | Sewer |
$
%
Years
This calculator is for demonstration purposes only. Always consult a professional
financial advisor before making personal financial decisions.
| Although the information displayed is believed to be accurate, no warranties or representations are made of any kind. |
| ROYAL LEPAGE TERREQUITY REALTY |
|
|

Valeria Zhibareva
Broker
Dir:
905-599-8574
Bus:
905-855-2200
Fax:
905-855-2201
| Virtual Tour | Book Showing | Email a Friend |
Jump To:
At a Glance:
| Type: | Freehold - Detached |
| Area: | Peel |
| Municipality: | Mississauga |
| Neighbourhood: | Port Credit |
| Style: | 2-Storey |
| Tax: | $9,797.82 |
| Beds: | 3+1 |
| Baths: | 2 |
| Fireplace: | Y |
| Pool: | None |
Locatin Map:
Payment Calculator:

