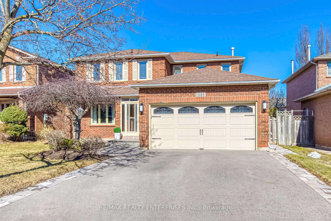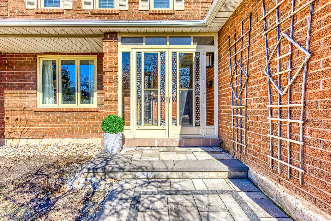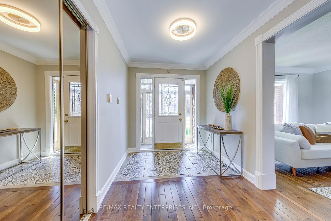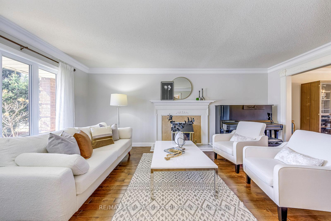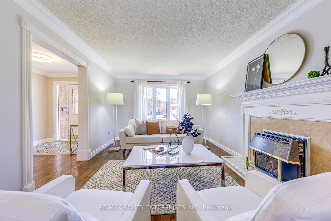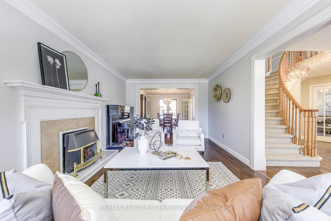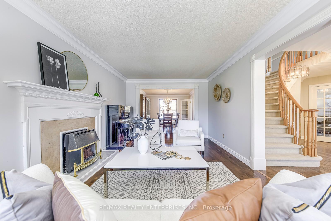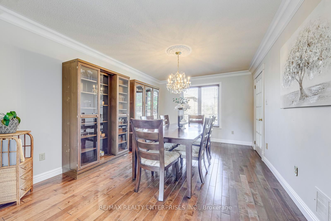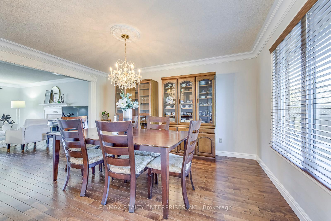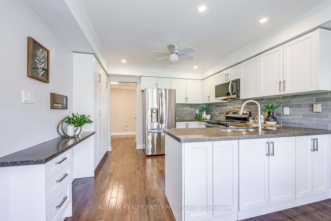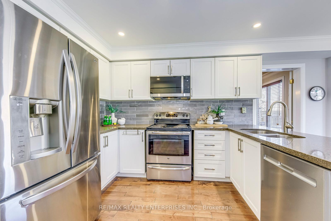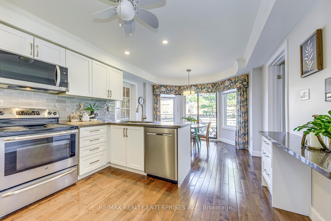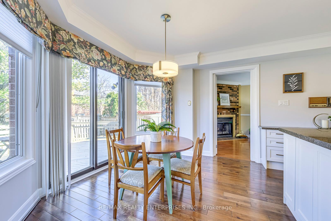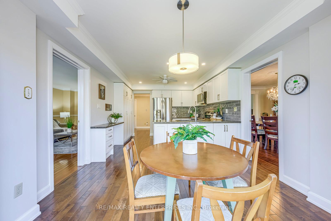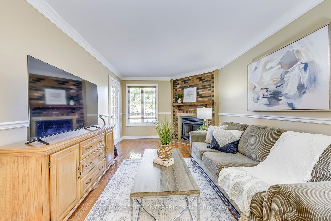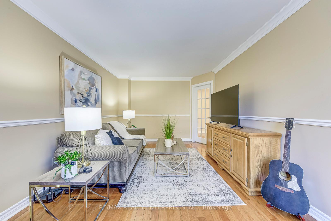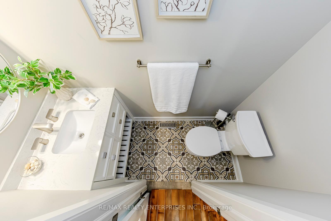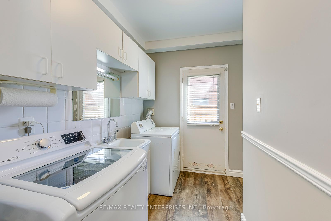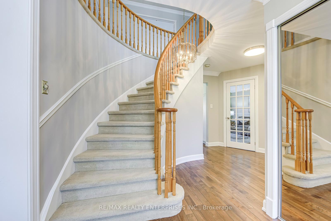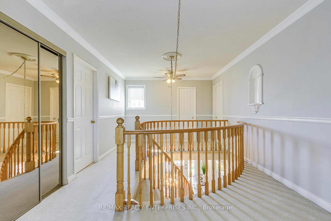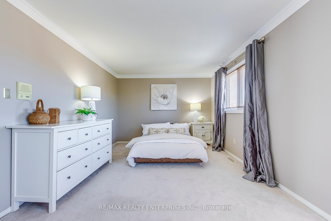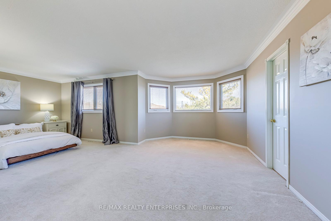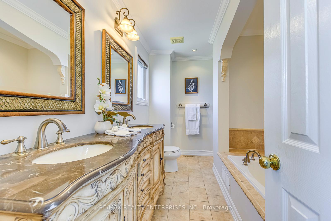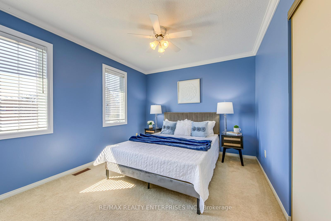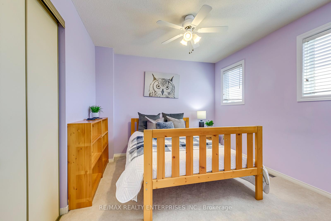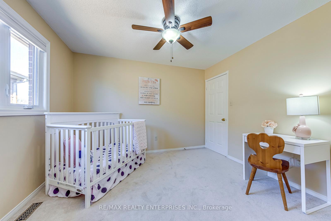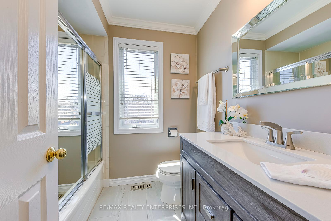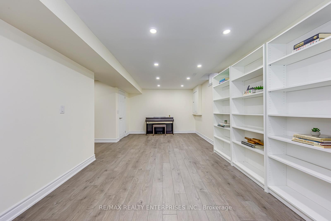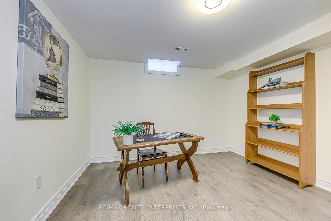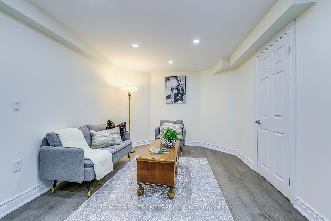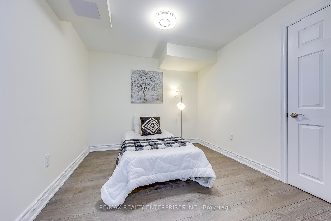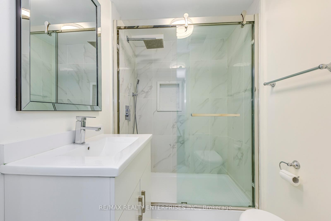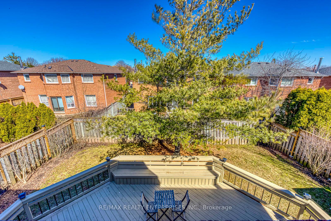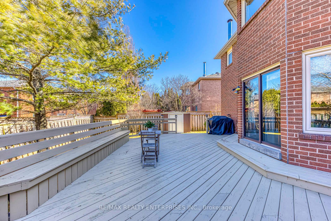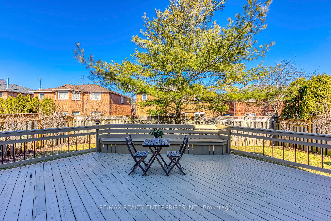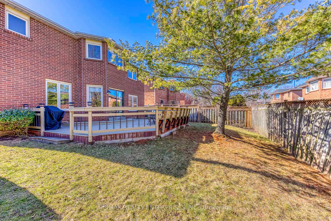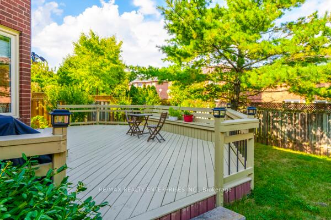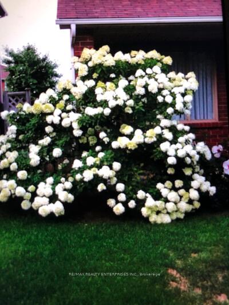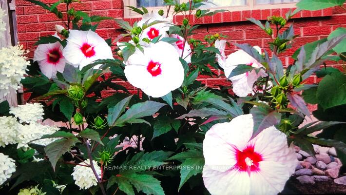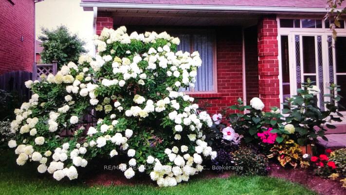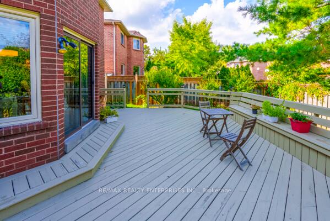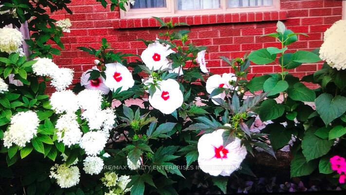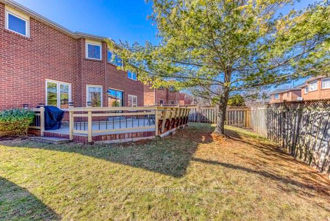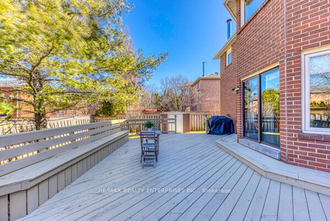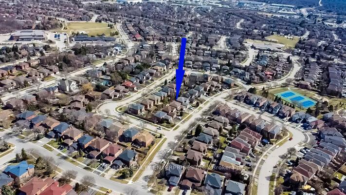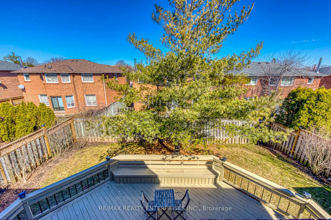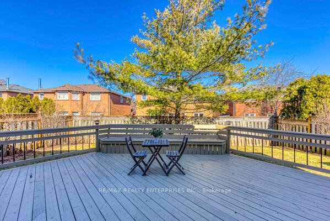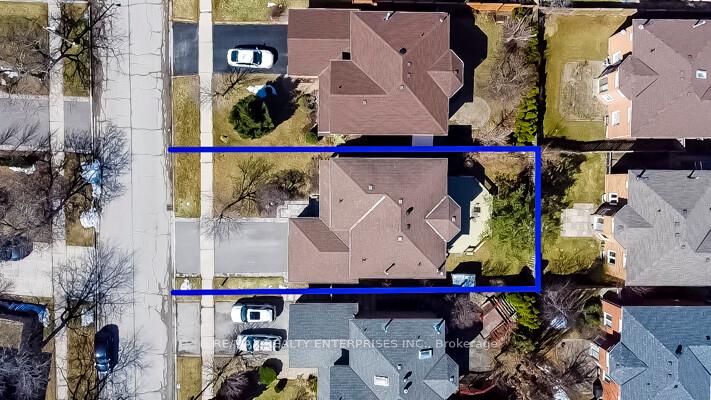$1,649,000
Available - For Sale
Listing ID: W12027698
1365 Bishopstoke Way , Oakville, L6J 7A7, Halton
| A true Gem! This bright and spacious 4-bedroom executive home in the highly desirable Clearview neighborhood offers access to top-rated schools Oakville Trafalgar, James W. Hill, and St. Luke. Lovingly maintained and beautifully upgraded, this home features a central hallway layout, an open-concept living and dining room, and a kitchen with a breakfast area and walkout to a private deck. The cozy family room boasts a wood-burning fireplace, and the convenient mudroom combined with laundry offers a separate entrance. Upstairs, you'll find 4 generously sized bedrooms, including a spacious primary suite with a 5-piece ensuite, a large walk-in closet, and a sitting area. The main floor highlights hardwood flooring, crown moldings, newer windows, upgraded tile flooring, and a kitchen with built-in stainless steel appliances. The newly finished basement (2024) includes laminate flooring, 2 additional bedrooms, a large recreation area perfect for a gym, sitting area, and a 3-piece washroom. The front yard offers inviting curb appeal with summer-blooming plantings, enhanced by a 2022 driveway and front interlocking walkway. The private, fully fenced backyard features a large deck and a perennial garden, ideal for summer family gatherings. Conveniently located near major highways (QEW, 403, 407), Clarkson GO, and shopping, this home is just a short walk to top-ranked primary schools. |
| Price | $1,649,000 |
| Taxes: | $6351.00 |
| Assessment Year: | 2024 |
| Occupancy by: | Owner |
| Address: | 1365 Bishopstoke Way , Oakville, L6J 7A7, Halton |
| Directions/Cross Streets: | Ford And Kingwsway Dr. |
| Rooms: | 10 |
| Rooms +: | 5 |
| Bedrooms: | 4 |
| Bedrooms +: | 2 |
| Family Room: | T |
| Basement: | Finished, Full |
| Level/Floor | Room | Length(ft) | Width(ft) | Descriptions | |
| Room 1 | Main | Living Ro | 18.83 | 11.25 | Hardwood Floor, Open Concept, Gas Fireplace |
| Room 2 | Main | Dining Ro | 14.83 | 11.25 | Hardwood Floor, Open Concept, Crown Moulding |
| Room 3 | Main | Kitchen | 11.64 | 9.84 | Hardwood Floor, Pot Lights, Stainless Steel Appl |
| Room 4 | Main | Breakfast | 11.97 | 9.74 | Hardwood Floor, Combined w/Kitchen, W/O To Deck |
| Room 5 | Main | Family Ro | 18.37 | 10.66 | Hardwood Floor, Fireplace, Crown Moulding |
| Room 6 | Second | Primary B | 22.8 | 15.61 | Broadloom, 5 Pc Ensuite, Walk-In Closet(s) |
| Room 7 | Second | Bedroom 2 | 11.48 | 10.14 | |
| Room 8 | Second | Bedroom 3 | 11.48 | 10 | Broadloom, B/I Closet |
| Room 9 | Second | Bedroom 4 | 11.48 | 10 | Broadloom, B/I Closet |
| Room 10 | Basement | Recreatio | 21.98 | 12 | Laminate, Pot Lights, Window |
| Room 11 | Basement | Sitting | 14.99 | 8.99 | Laminate, Pot Lights, Open Concept |
| Room 12 | Basement | Bedroom 5 | 10.99 | 10.99 | Laminate, Window, B/I Closet |
| Room 13 | Basement | Bedroom | 10.99 | 8.99 | Laminate, Window, B/I Closet |
| Room 14 | Basement | Den | 10 | 8.04 | Laminate, Pot Lights |
| Washroom Type | No. of Pieces | Level |
| Washroom Type 1 | 5 | Second |
| Washroom Type 2 | 4 | Second |
| Washroom Type 3 | 2 | Main |
| Washroom Type 4 | 3 | Basement |
| Washroom Type 5 | 0 | |
| Washroom Type 6 | 5 | Second |
| Washroom Type 7 | 4 | Second |
| Washroom Type 8 | 2 | Main |
| Washroom Type 9 | 3 | Basement |
| Washroom Type 10 | 0 | |
| Washroom Type 11 | 5 | Second |
| Washroom Type 12 | 4 | Second |
| Washroom Type 13 | 2 | Main |
| Washroom Type 14 | 3 | Basement |
| Washroom Type 15 | 0 |
| Total Area: | 0.00 |
| Approximatly Age: | 31-50 |
| Property Type: | Detached |
| Style: | 2-Storey |
| Exterior: | Brick |
| Garage Type: | Attached |
| (Parking/)Drive: | Private Do |
| Drive Parking Spaces: | 2 |
| Park #1 | |
| Parking Type: | Private Do |
| Park #2 | |
| Parking Type: | Private Do |
| Pool: | None |
| Other Structures: | Fence - Full |
| Approximatly Age: | 31-50 |
| Approximatly Square Footage: | 2000-2500 |
| Property Features: | Library, Park |
| CAC Included: | N |
| Water Included: | N |
| Cabel TV Included: | N |
| Common Elements Included: | N |
| Heat Included: | N |
| Parking Included: | N |
| Condo Tax Included: | N |
| Building Insurance Included: | N |
| Fireplace/Stove: | Y |
| Heat Type: | Forced Air |
| Central Air Conditioning: | Central Air |
| Central Vac: | Y |
| Laundry Level: | Syste |
| Ensuite Laundry: | F |
| Sewers: | Sewer |
| Utilities-Cable: | Y |
| Utilities-Hydro: | Y |
| Utilities-Sewers: | Y |
| Utilities-Gas: | Y |
| Utilities-Municipal Water: | Y |
| Utilities-Telephone: | Y |
$
%
Years
This calculator is for demonstration purposes only. Always consult a professional
financial advisor before making personal financial decisions.
| Although the information displayed is believed to be accurate, no warranties or representations are made of any kind. |
| RE/MAX REALTY ENTERPRISES INC. |
|
|

Valeria Zhibareva
Broker
Dir:
905-599-8574
Bus:
905-855-2200
Fax:
905-855-2201
| Virtual Tour | Book Showing | Email a Friend |
Jump To:
At a Glance:
| Type: | Freehold - Detached |
| Area: | Halton |
| Municipality: | Oakville |
| Neighbourhood: | 1004 - CV Clearview |
| Style: | 2-Storey |
| Approximate Age: | 31-50 |
| Tax: | $6,351 |
| Beds: | 4+2 |
| Baths: | 4 |
| Fireplace: | Y |
| Pool: | None |
Locatin Map:
Payment Calculator:

