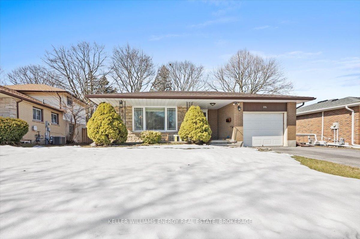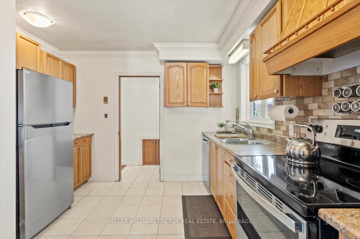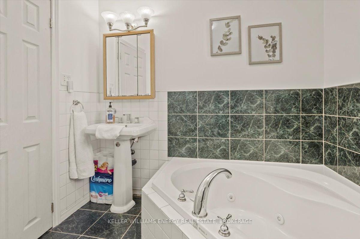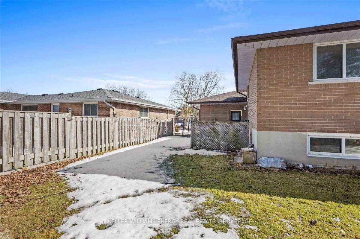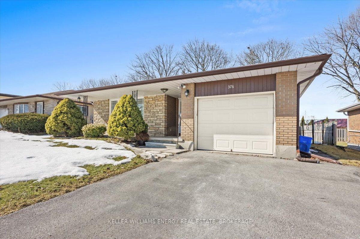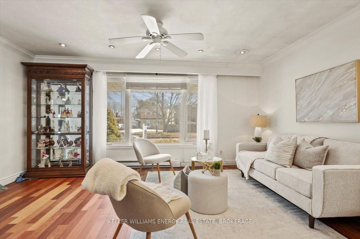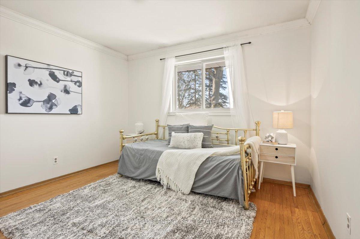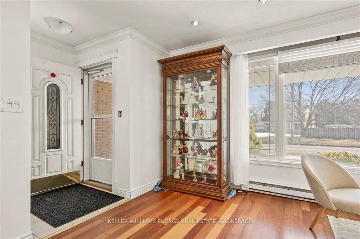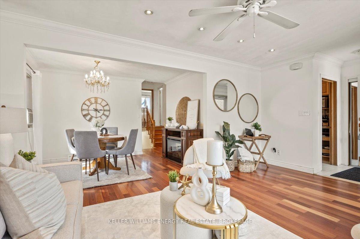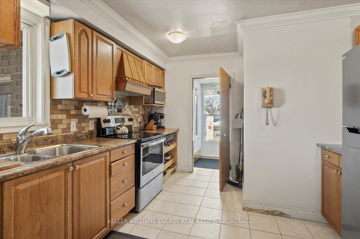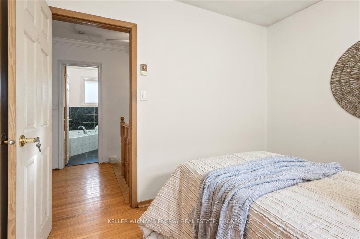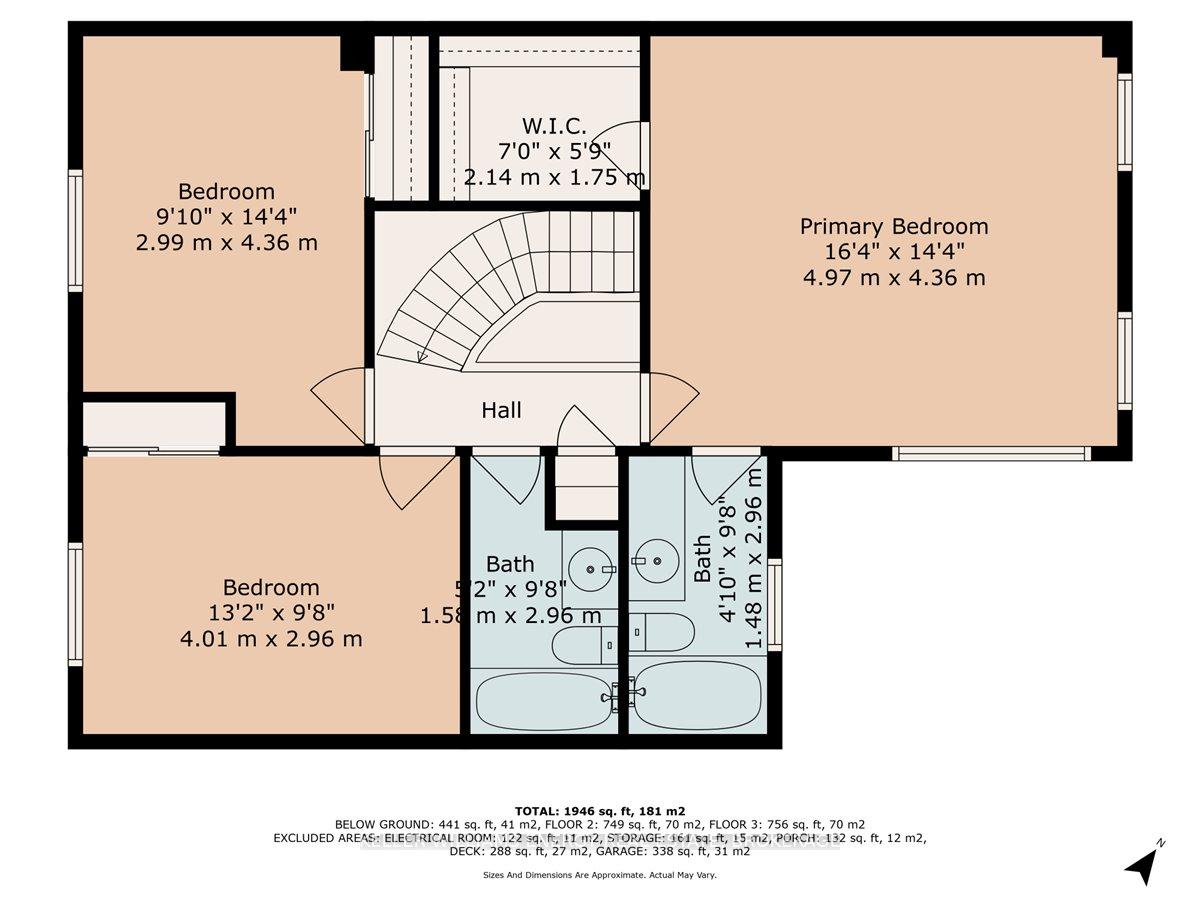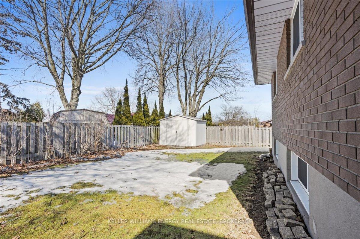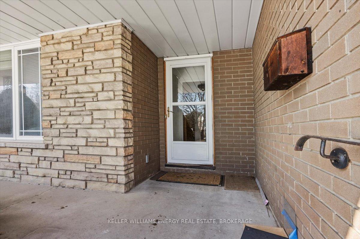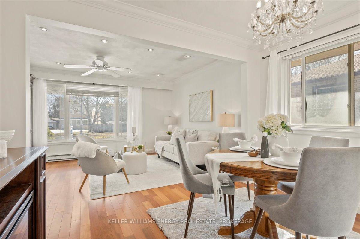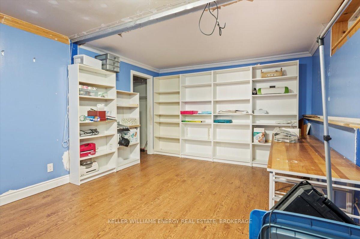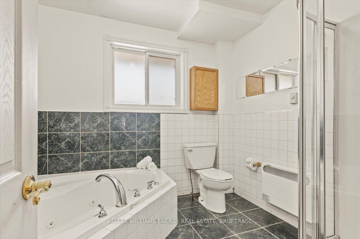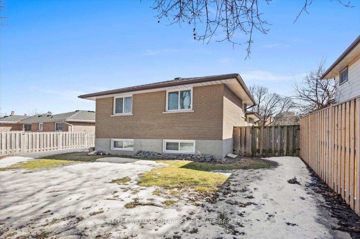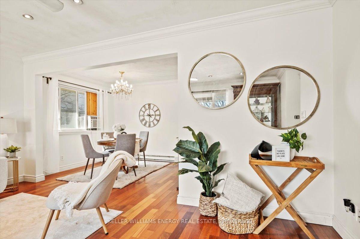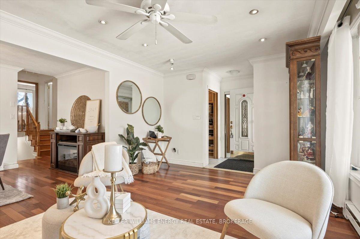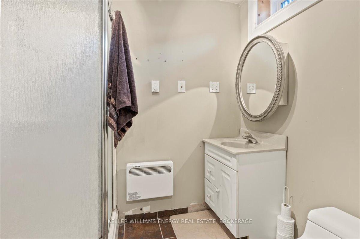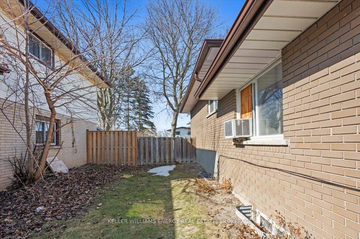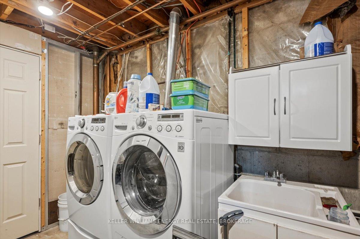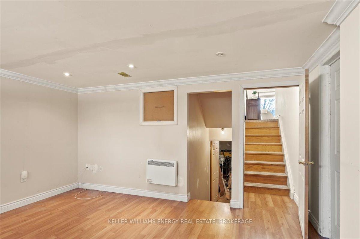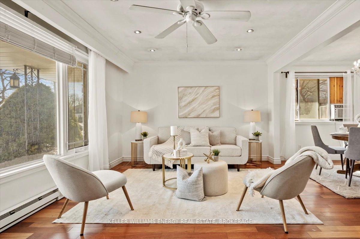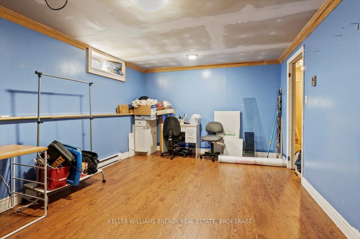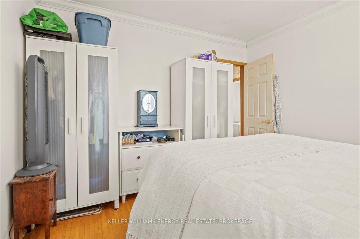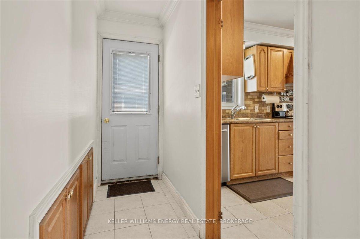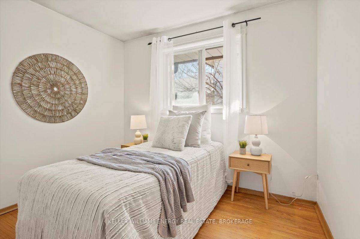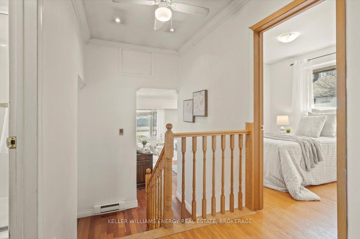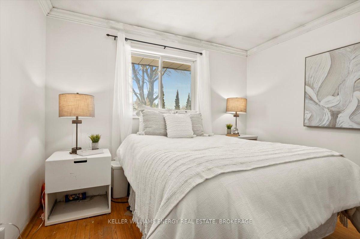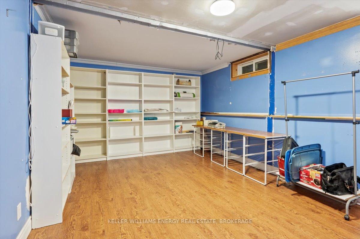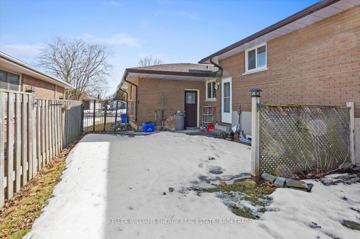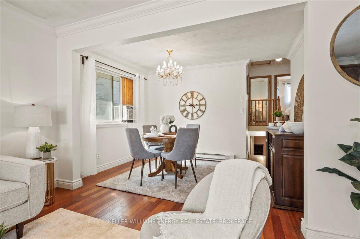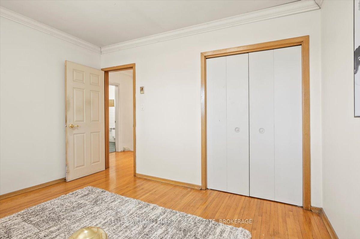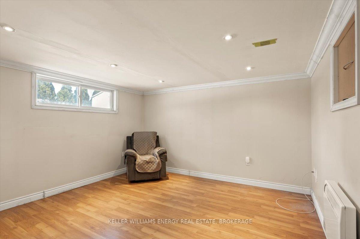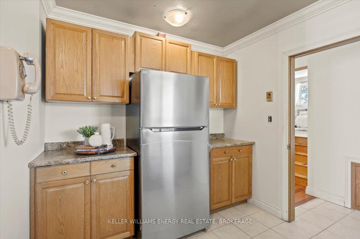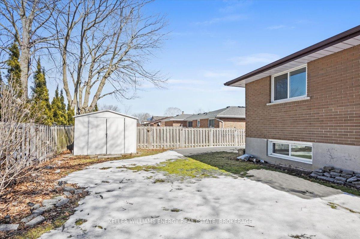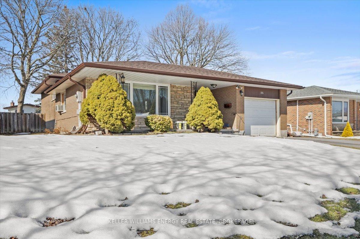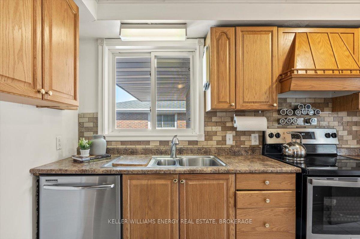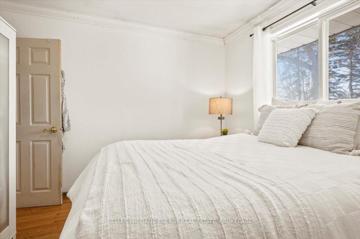$699,900
Available - For Sale
Listing ID: E12016466
376 Adelaide Aven East , Oshawa, L1G 2A1, Durham
| Welcome to this charming 4-level back split home in Oshawa's sought after O'Neill neighbourhood -ideal for both young families and investors! This well-designed home offers a functional layout with a perfect balance of comfort and privacy. the main floor features a bright and airy open-concept living and dining room area, filled with natural light from the large windows, making it perfect for relaxation and entertaining. The kitchen comes equipped with sleek stainless steel appliances. Upstairs, you'll find three spacious bedrooms and a full bathroom with a luxurious jacuzzi tub. The lower level provides flexible living space that could serve as a family room or additional bedroom. The basement boasts a versatile recreation room, laundry area, and ample storage space. Enjoy outdoor living in the private, fenced backyard with a cozy patio-ideal for summer gatherings and BBQ's. Conveniently located near top-rated schools, parks, shopping, and highways, this home offers the ultimate blend of peaceful sububan and easy access to sity amenities. Don't miss out on this fantastic opportunity! |
| Price | $699,900 |
| Taxes: | $4710.43 |
| Assessment Year: | 2024 |
| Occupancy by: | Vacant |
| Address: | 376 Adelaide Aven East , Oshawa, L1G 2A1, Durham |
| Lot Size: | 55.04 x 117.55 (Feet) |
| Directions/Cross Streets: | Ritson Rd & Adelaide Ave |
| Rooms: | 12 |
| Bedrooms: | 3 |
| Bedrooms +: | 1 |
| Kitchens: | 1 |
| Family Room: | F |
| Basement: | Full, Partially Fi |
| Level/Floor | Room | Length(ft) | Width(ft) | Descriptions | |
| Room 1 | Main | Living Ro | 16.56 | 11.84 | Laminate, Large Window, Pot Lights |
| Room 2 | Main | Dining Ro | 11.87 | 8.17 | Laminate, Overlooks Living, Window |
| Room 3 | Main | Kitchen | 12.14 | 10.89 | Stainless Steel Appl, Tile Floor, Window |
| Room 4 | Upper | Primary B | 11.71 | 10.82 | Laminate, Window |
| Room 5 | Upper | Bedroom 2 | 11.18 | 10.79 | Laminate, Window |
| Room 6 | Upper | Bedroom 3 | 9.91 | 6.56 | Laminate, Window |
| Room 7 | Lower | Bedroom 4 | 10.5 | 8.53 | |
| Room 8 | Lower | Den | 10.5 | 12.79 | Laminate, Above Grade Window |
| Room 9 | Basement | Recreatio | 19.02 | 11.15 | Laminate, Window, Pot Lights |
| Room 10 | Basement | Laundry | 13.78 | 11.15 | Laundry Sink |
| Room 11 | Upper | Bathroom | 8.53 | 7.87 | Tile Floor, Window, Soaking Tub |
| Room 12 | Basement | Bathroom | 7.54 | 5.25 | Tile Floor, Window |
| Washroom Type | No. of Pieces | Level |
| Washroom Type 1 | 4 | Main |
| Washroom Type 2 | 3 | Bsmt |
| Washroom Type 3 | 4 | Main |
| Washroom Type 4 | 3 | Basement |
| Washroom Type 5 | 0 | |
| Washroom Type 6 | 0 | |
| Washroom Type 7 | 0 |
| Total Area: | 0.00 |
| Property Type: | Detached |
| Style: | Backsplit 4 |
| Exterior: | Brick |
| Garage Type: | Attached |
| (Parking/)Drive: | Private |
| Drive Parking Spaces: | 4 |
| Park #1 | |
| Parking Type: | Private |
| Park #2 | |
| Parking Type: | Private |
| Pool: | None |
| CAC Included: | N |
| Water Included: | N |
| Cabel TV Included: | N |
| Common Elements Included: | N |
| Heat Included: | N |
| Parking Included: | N |
| Condo Tax Included: | N |
| Building Insurance Included: | N |
| Fireplace/Stove: | N |
| Heat Source: | Electric |
| Heat Type: | Radiant |
| Central Air Conditioning: | Window Unit |
| Central Vac: | N |
| Laundry Level: | Syste |
| Ensuite Laundry: | F |
| Sewers: | Sewer |
$
%
Years
This calculator is for demonstration purposes only. Always consult a professional
financial advisor before making personal financial decisions.
| Although the information displayed is believed to be accurate, no warranties or representations are made of any kind. |
| KELLER WILLIAMS ENERGY REAL ESTATE, BROKERAGE |
|
|

Valeria Zhibareva
Broker
Dir:
905-599-8574
Bus:
905-855-2200
Fax:
905-855-2201
| Virtual Tour | Book Showing | Email a Friend |
Jump To:
At a Glance:
| Type: | Freehold - Detached |
| Area: | Durham |
| Municipality: | Oshawa |
| Neighbourhood: | O'Neill |
| Style: | Backsplit 4 |
| Lot Size: | 55.04 x 117.55(Feet) |
| Tax: | $4,710.43 |
| Beds: | 3+1 |
| Baths: | 2 |
| Fireplace: | N |
| Pool: | None |
Locatin Map:
Payment Calculator:

